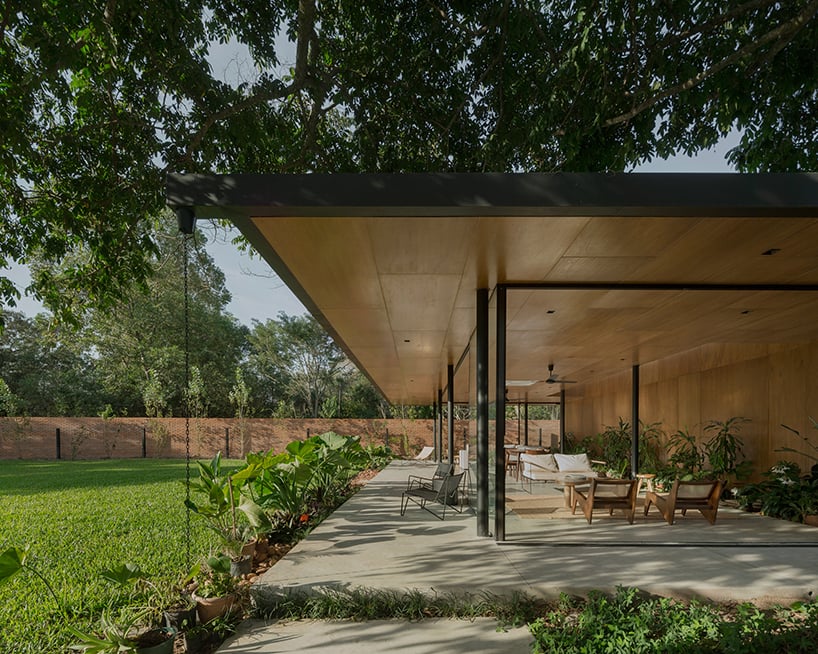
 |
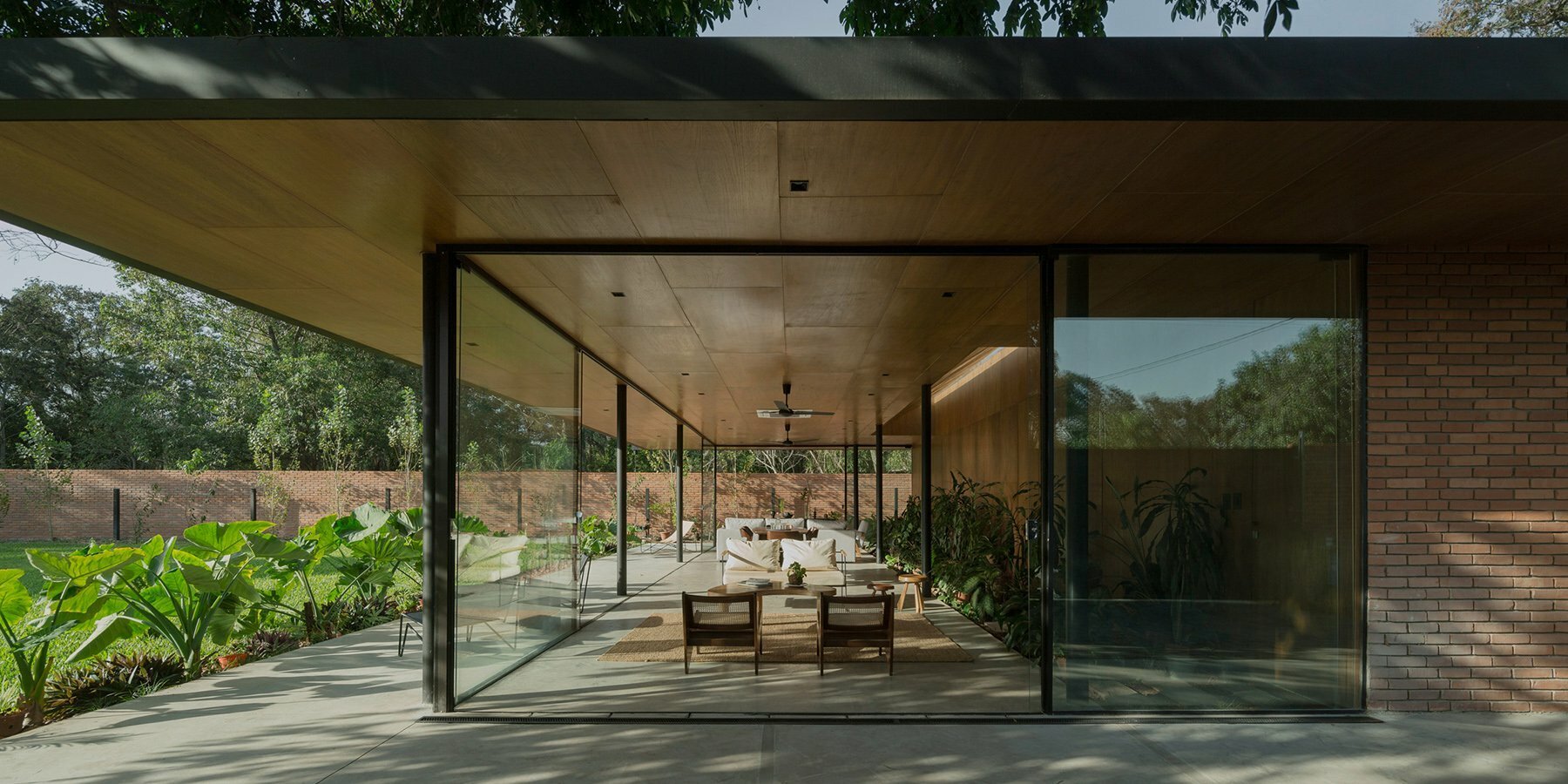 |
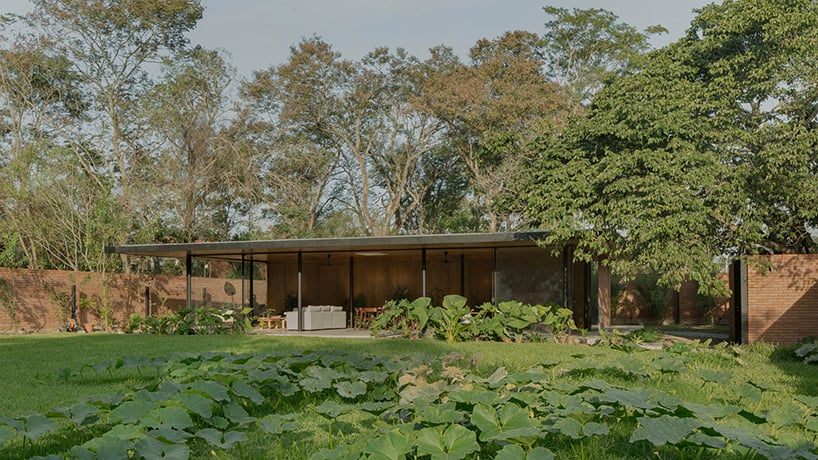 |
Equipo de Arquitectura-Small House in San Ber
파라과이 산 베르나르디노에 위치한 작은 주택은 건축스튜디오, Equipo de Arquitectura가 설계한 기능적이며 자연친화적인 거주공간이다. 아무것도 만들지 않는다. 이러한 원칙의 수용은 디자인의 단순함과 기능에만 따른다. 두개의 영역으로 나누어진 집은 유리와 목재패널로 이루어진 넓고 개방적인 오픈 공간을 갖고 있다.
glass and wooden panels craft small house by equipo de arquitectura in paraguay

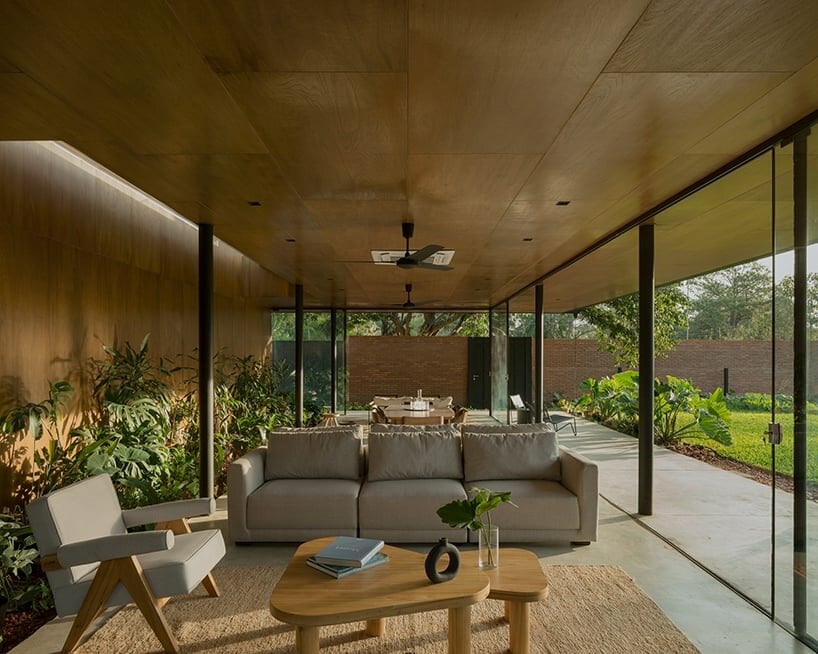
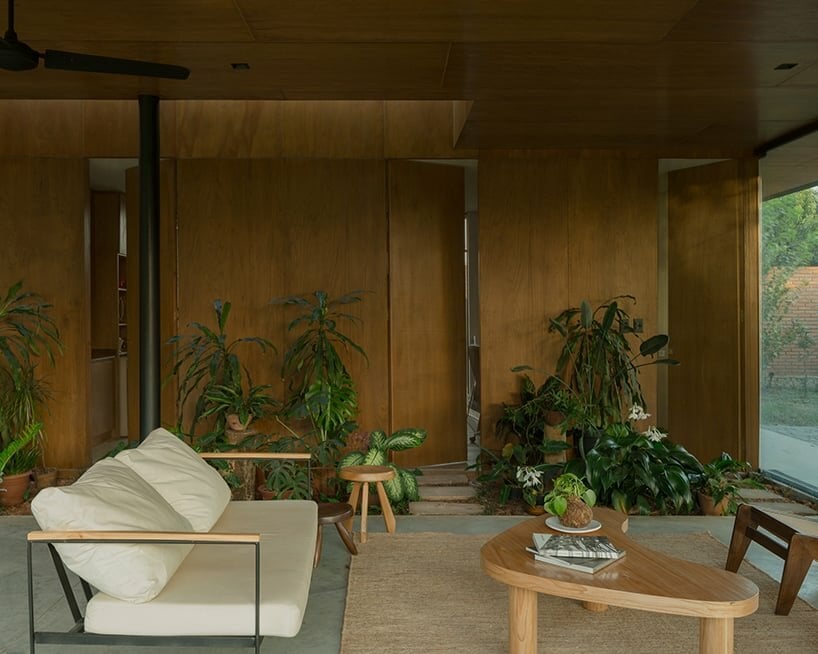
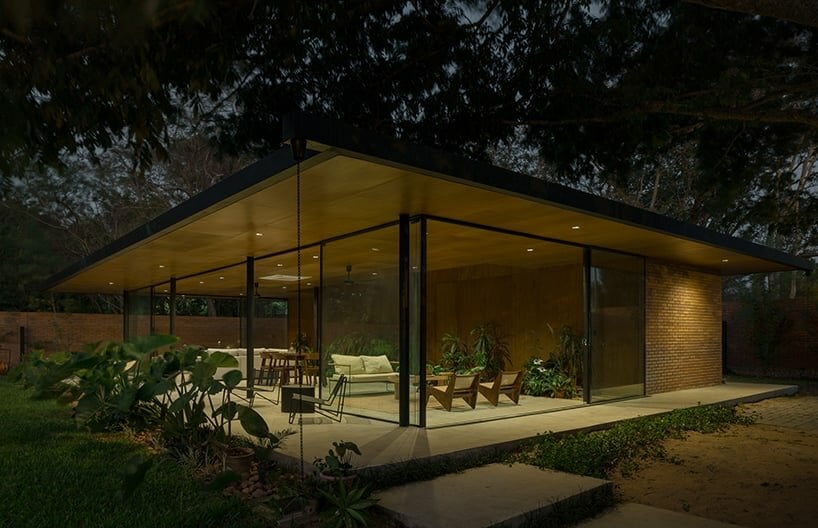

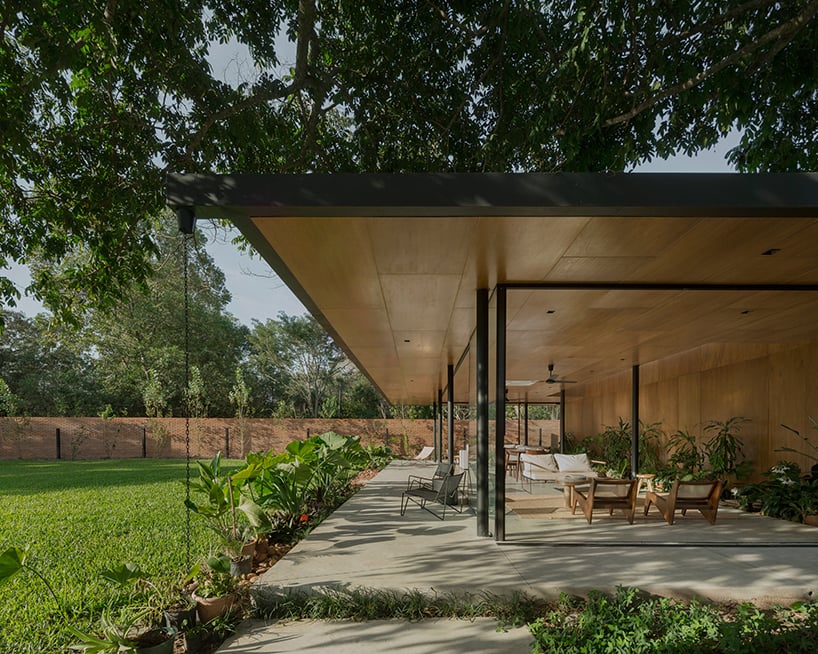
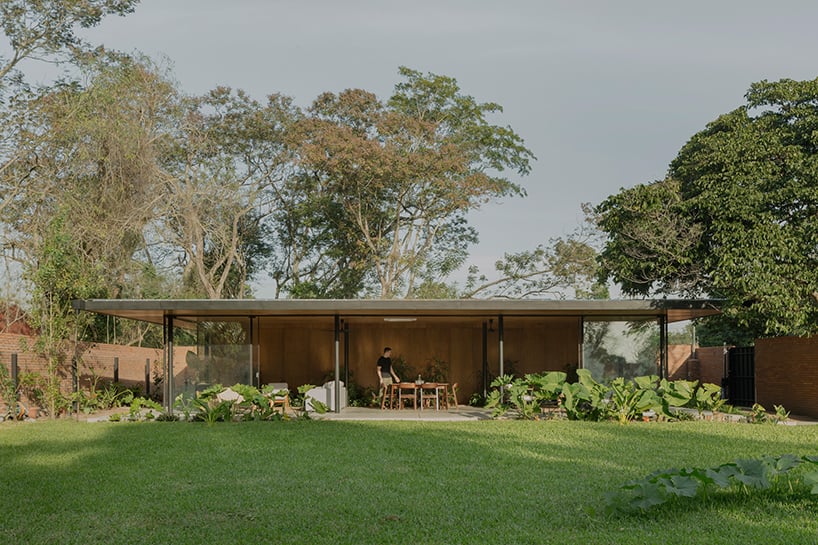

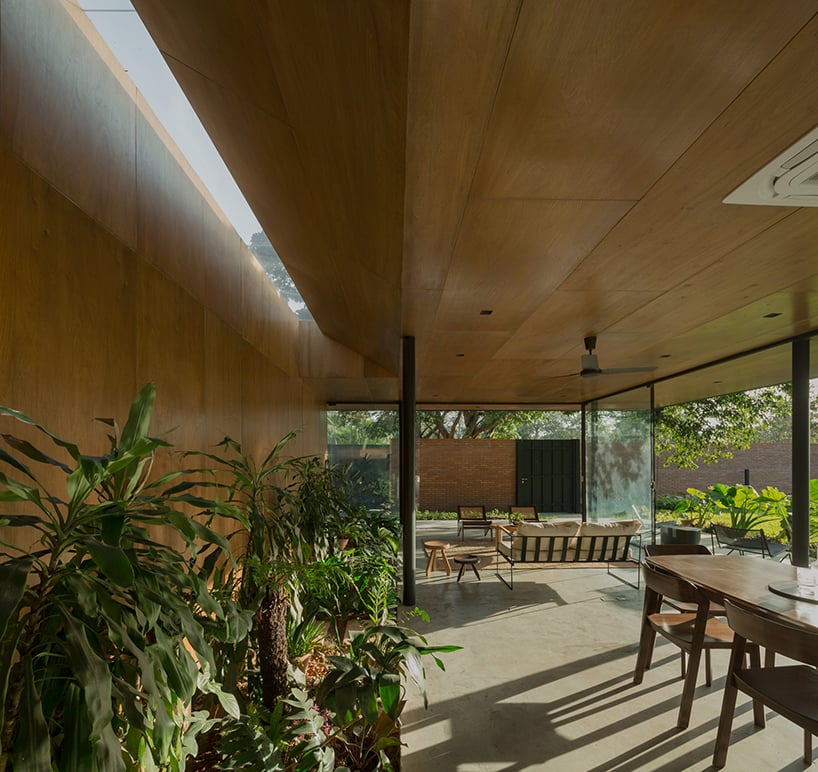




FLEXIBLE LIVING ZONE FORMS AROUND AN OPEN ATRIUM
Architecture firm Equipo de Arquitectura explores efficient resource utilization and a strong connection with nature in its latest project, a small house in San Bernardino, Paraguay. Embracing the Miesian principle of ‘fast nicht’ (almost nothing), the design focuses on simplicity and economy of means. Divided into two sectors, the house features a large, open social space with glass openings and wooden panels, creating a flexible reception gallery.
LONGITUDINAL SKYLIGHT PROVIDES A GLIMPSE OF THE SKY
Separated by an interior garden, the private sector houses the kitchen and bedroom, constructed with brick masonry. The garden serves as a transitional pause, marked by a natural stone path, and a longitudinal skylight bathes the space in natural light while providing a glimpse of the sky. The scale of the project, the proportion of the elements, and the materials used reflect the studio‘s aim to build the synthesis of a reflective process on the administration of resources and the maximization of results.
name: Small House in San Ber
architect: Equipo de Arquitectura | @equipodearquitectura
location: San Bernardino, Paraguay
photography: Federico Cairoli | @federicocairoli
from designboom
'House' 카테고리의 다른 글
| *양철로 지은 집 [ DRM Arquitectura ] Country House in Pila (0) | 2023.11.06 |
|---|---|
| *코르텐강 오두막 Omar Gandhi lifts Corten cube for cabin in Nova Scotia (0) | 2023.11.03 |
| *동굴동굴 [ Olgooco ] The Inside Home (0) | 2023.10.27 |
| *스플릿 레벨 하우스 [ IGArchitects ] Building Frame of the House (0) | 2023.10.26 |
| *지속가능한 아파트 [ Fieldwork ] 38 Albermarle Street Residential Building (0) | 2023.10.24 |