
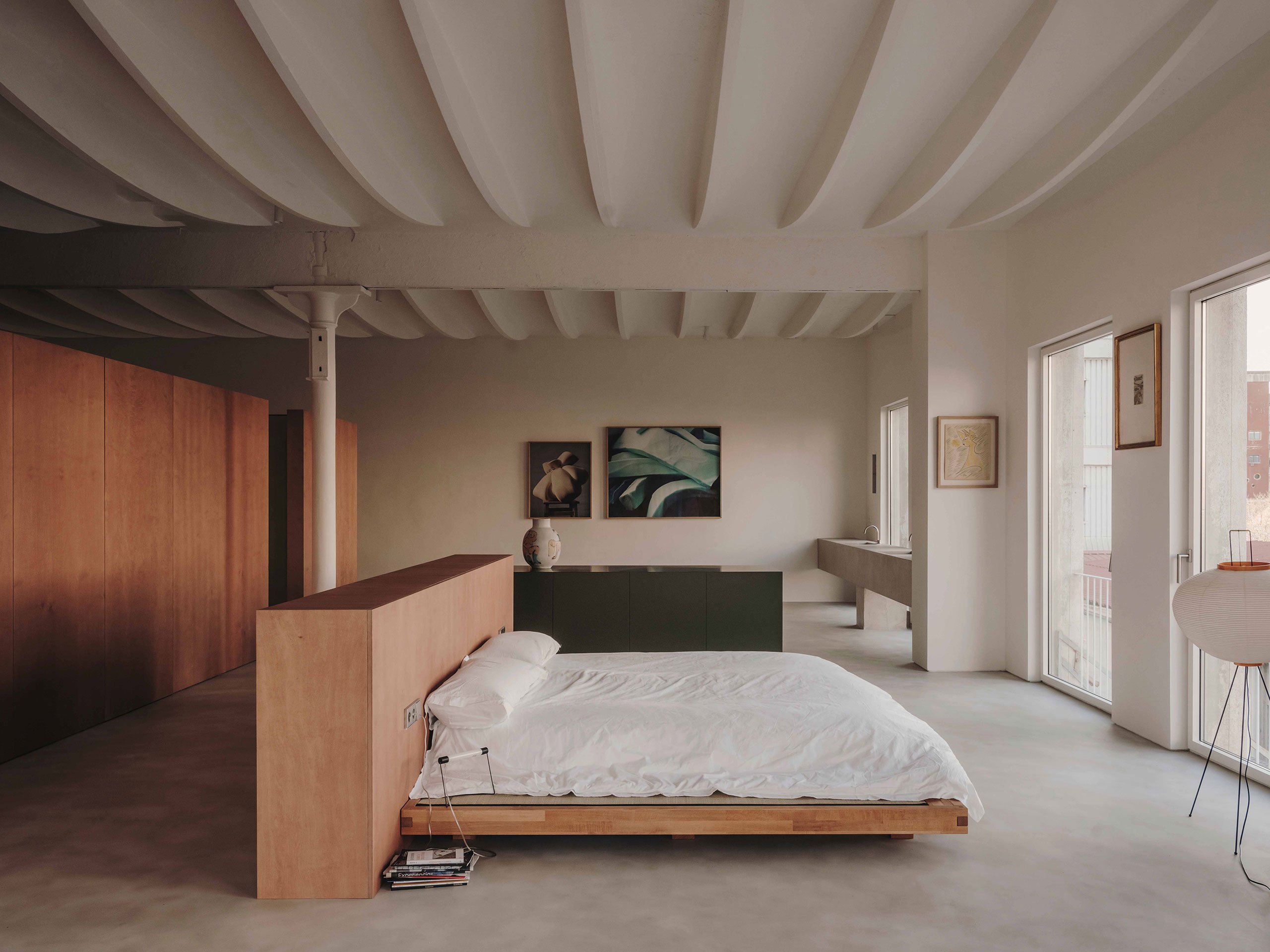 |  | 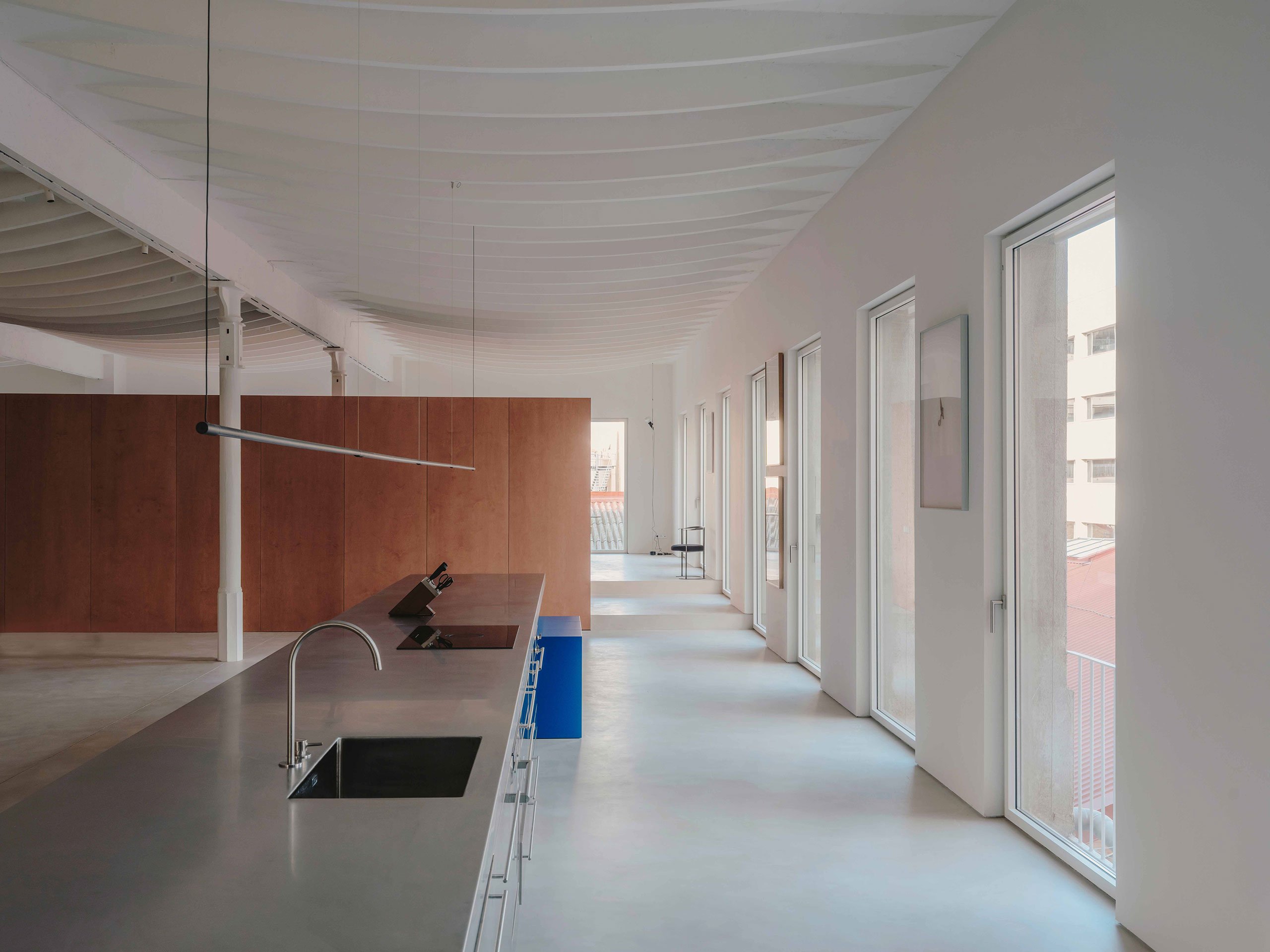 |
MESURA Turns an Industrial Space in Barcelona into a Minimalist Art Gallery & Home
스튜디오 메수라는 바르셀로나 갤러리스트에게 요청을 받아서 과거에 공장으로 사용되었던 건축물을 갤러리와 주택이 공존하는 공간으로 탈바꿈하였다. 그러기 위해서 풍부한 자연채광과 개방형 레이아웃, 구조적 특징이 도드라지는 세련된 미니멀리즘 공간을 완성하였다.

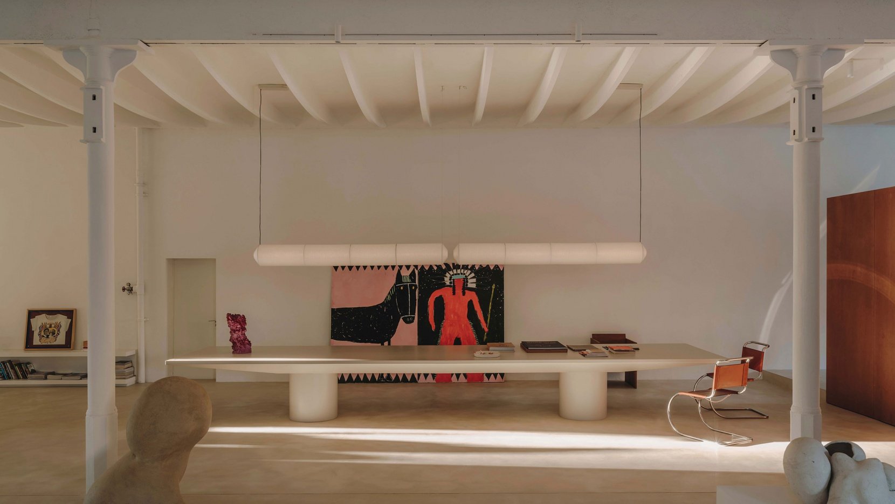

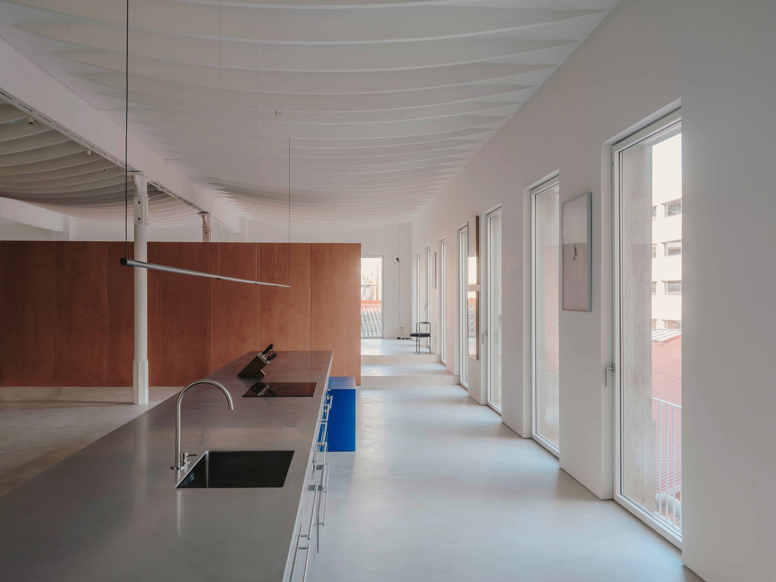



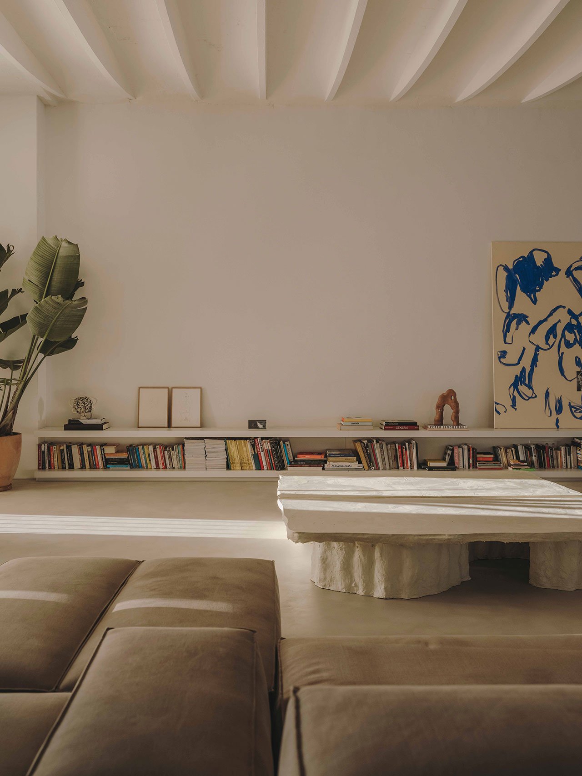
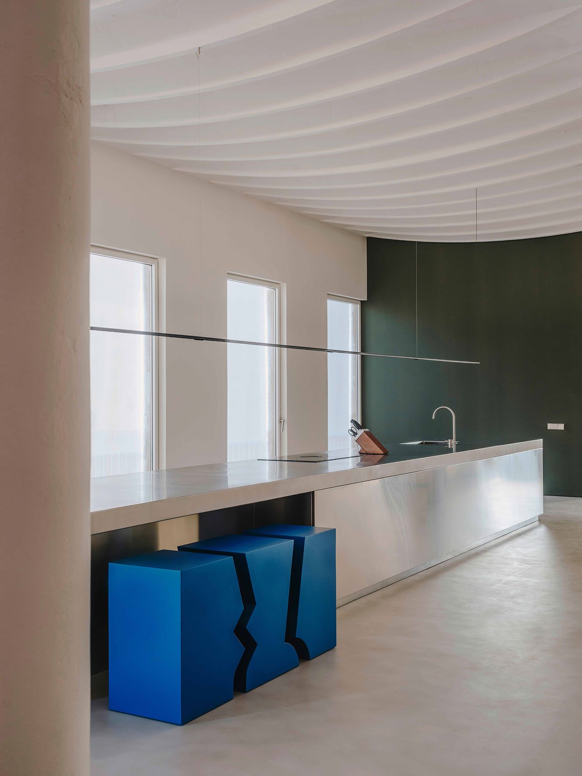



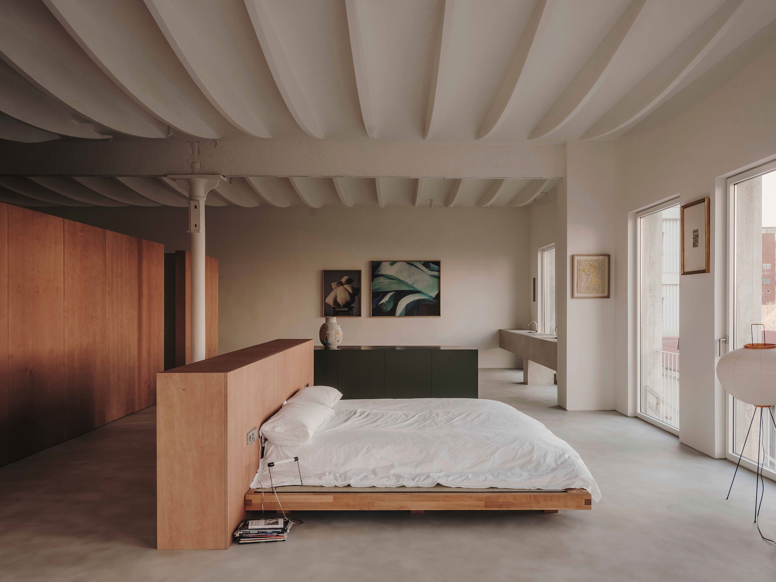
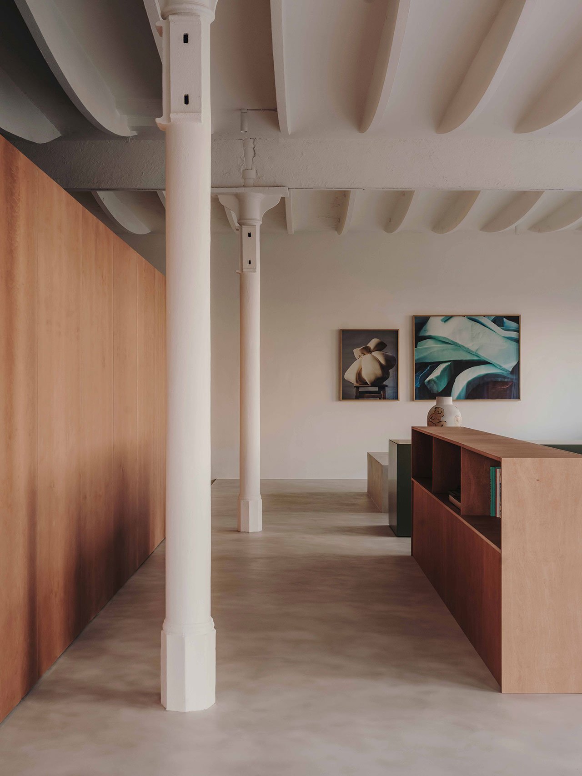
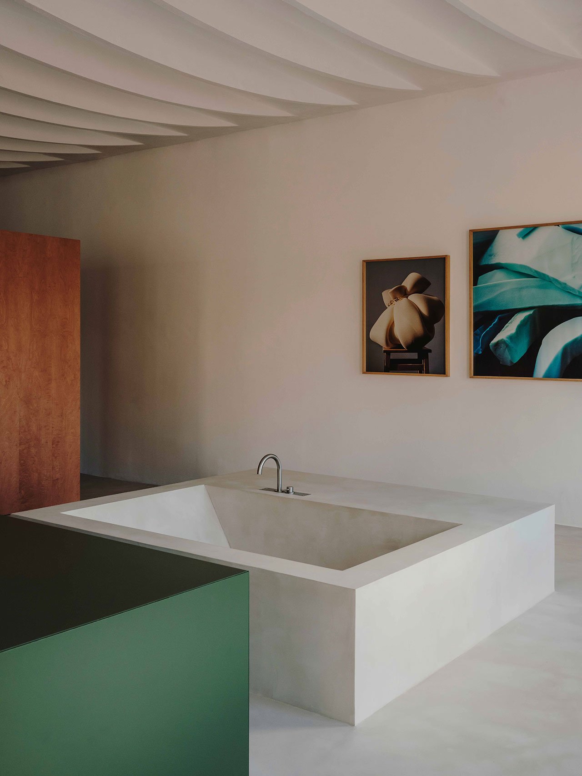


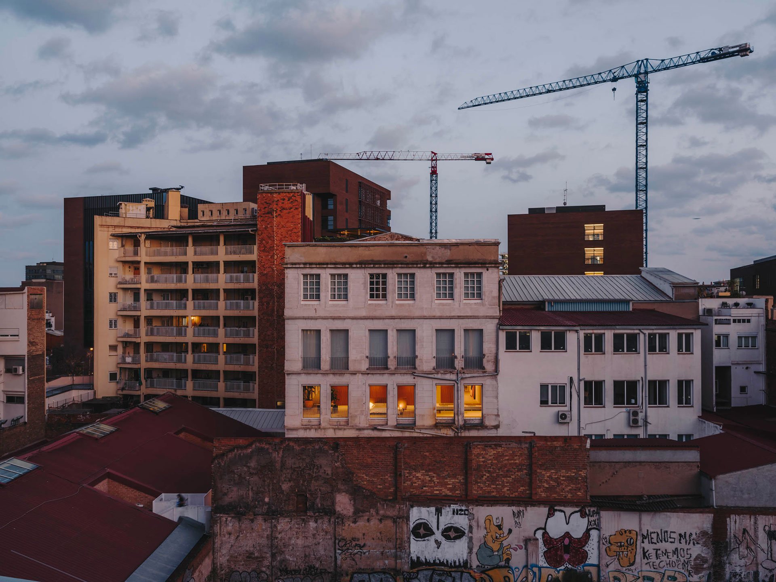

Commissioned by a Barcelona based gallerist to transform a former industrial space into a gallery space that doubles as a home, local architecture and design studio MESURA applied a no-nonsense aesthetic of minimalist sophistication that enhances the property’s architectural qualities, namely the bountiful natural light, open-plan layout and structural distinctiveness. In order to keep interventions to a minimum, the Studio embraced a sculptural vocabulary of detached cubic volumes inspired by artist Donald Judd’s three-dimensional work and non-hierarchical approach to art, design and architecture. The result is a constellation of larger and smaller objects that discreetly delineate a flexible living area and a smaller private zone without sacrificing the property’s inherent lightness and fluidity. Combined with a muted colour palette and a design-led curation of bespoke and modernist furniture, CASA VASTO's spatial poetics confidently walk the line between an art gallery and a domestic haven.
The gallery is located in one of the city’s coolest neighbourhoods, Poblenou, a former industrial area turned creative hub, home to tech offices, creative studios and design showrooms. Housed in a converted factory, the property’s greatest asset is its structural configuration: two rows of slender steel columns that support a ribbed ceiling structure, an unusual building feature whose vaulted form imitates local 19th-century architect Joan Torras’ construction techniques.
In order to allow the entirety of the space to be perceptible, MESURA have done away with any type of full height partition, introducing instead a rectilinear volume, carefully inserted in-between the columns. Housing a shower, walk-in closet and toilet, the free-standing, timber-clad core separates the public area from the private quarters without disrupting the rhythmic continuity of the vaulted ceiling.
The timber core is complemented by a series of other free standing monolithic elements that blur the line between furniture and sculpture in line with the project’s dual gallery-home identity. An 8-meter-long stainless-steel kitchen counter and a monumental off-white table along the opposite wall, both custom-designed by MESURA, are the only fixed furnishings in the living-cum-exhibition area allowing the space to be easily reconfigured.
from yatzer
'House' 카테고리의 다른 글
| *스플릿 레벨 하우스 [ IGArchitects ] Building Frame of the House (0) | 2023.10.26 |
|---|---|
| *지속가능한 아파트 [ Fieldwork ] 38 Albermarle Street Residential Building (0) | 2023.10.24 |
| *현대와 전통의 만남: 타타쿠아 하우스의 건축적 미학 [ Rcubo ] Tatakua House (0) | 2023.10.18 |
| *브릭워크 인 런던 DROO covers residential unit's protruding volumes in textured brickwo (0) | 2023.10.17 |
| *프라이버시와 자연과 통합 [ COA Arquitectura ] Casa Cielo (0) | 2023.10.16 |