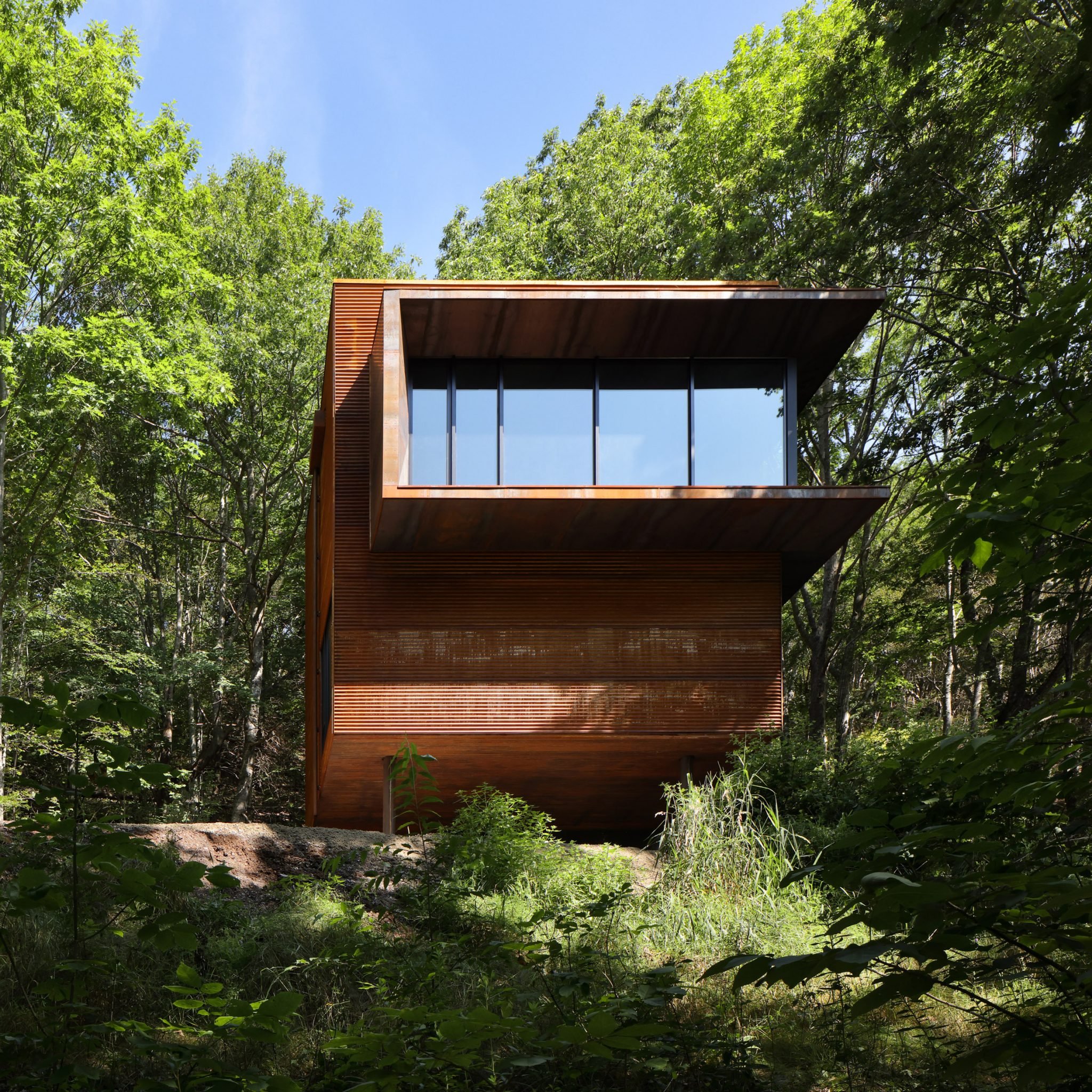
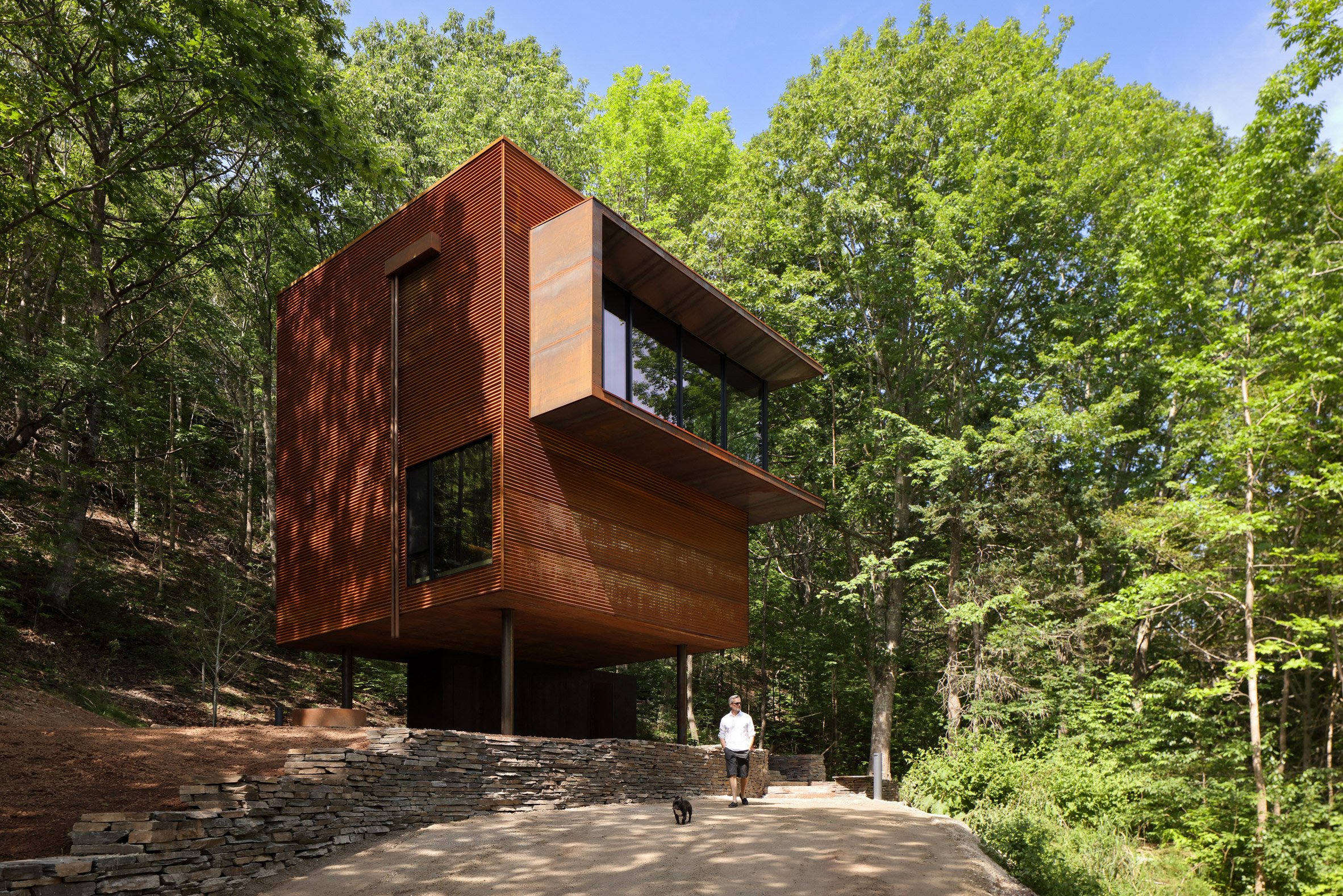 |
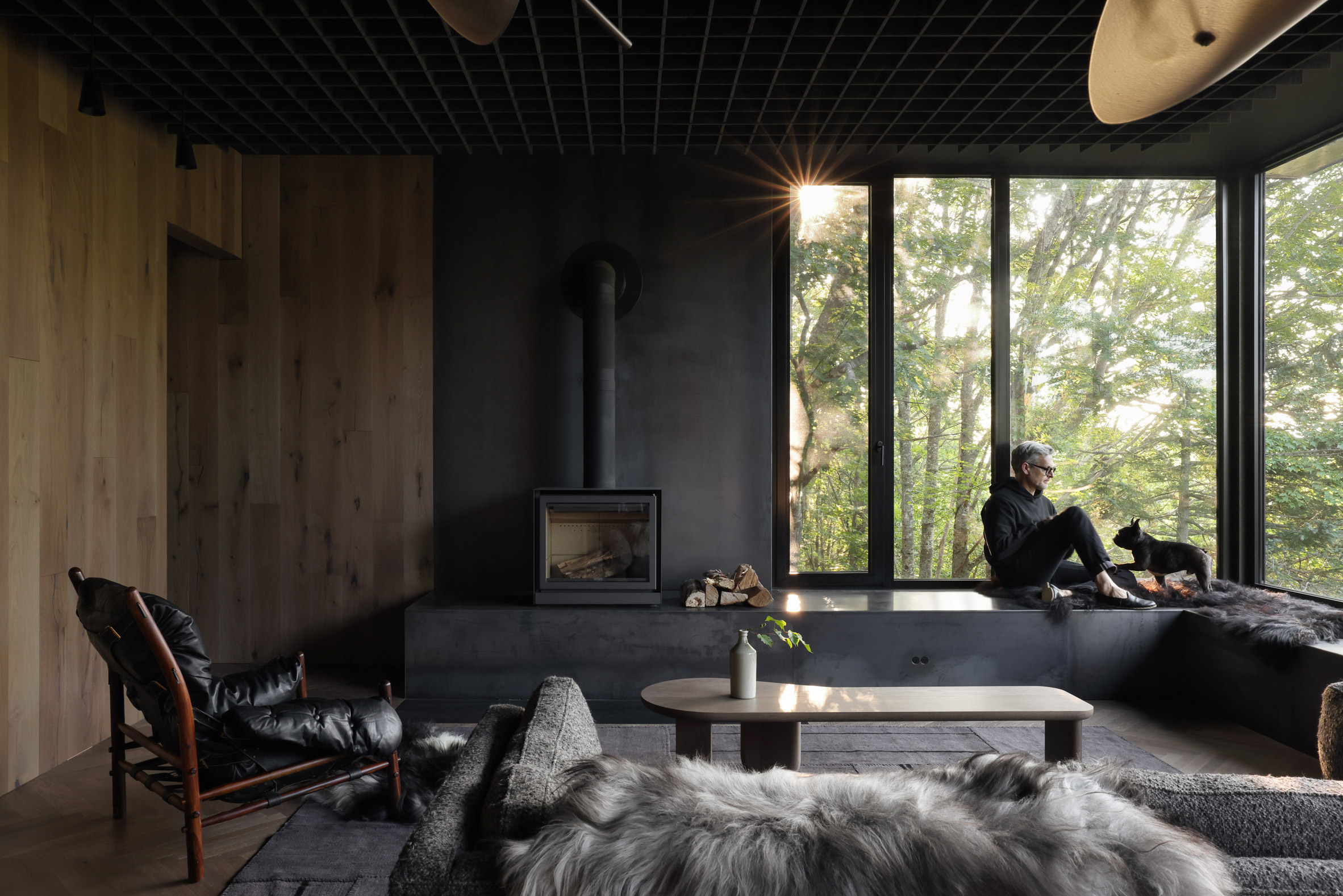 |
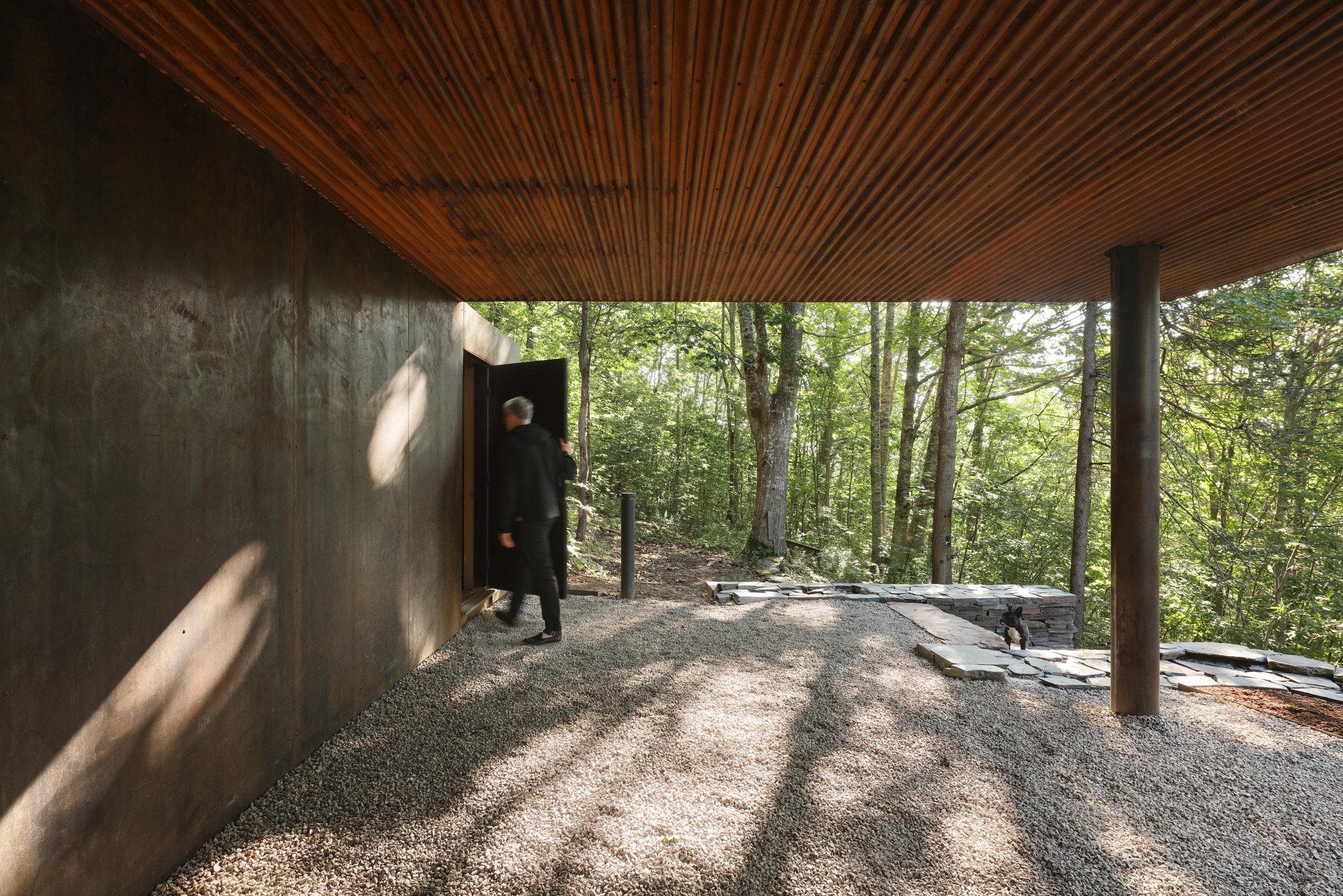 |
Omar Gandhi lifts Corten cube for cabin in Nova Scotia
캐나다 스튜디오 오마르 간디가 디자인한 코르텐 스틸 외관의 하우스가 노바스코샤의 우거진 숲속에 자리한다. 가느다란 기둥 위에 코르텐 스틸로 마감된 오두막은 마치 오리부리를 연상시키는 모습을 띈다.
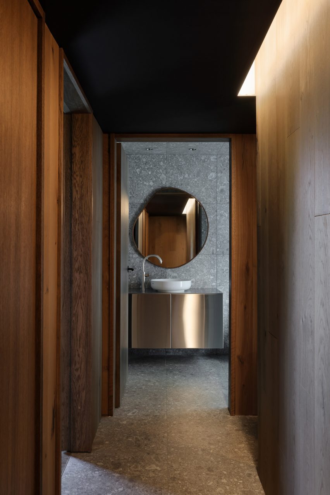
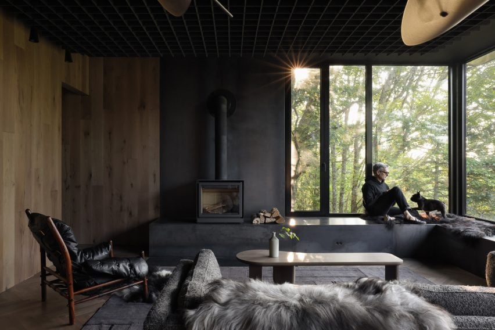
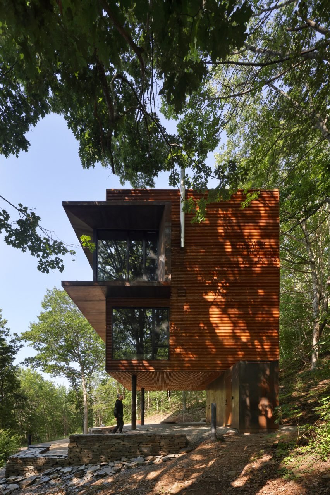
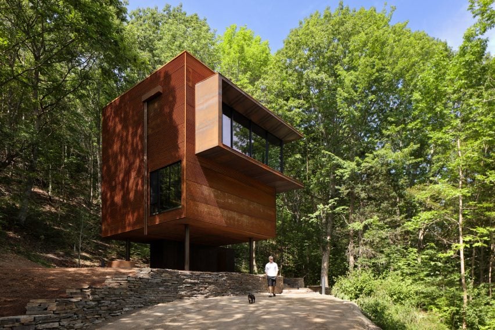
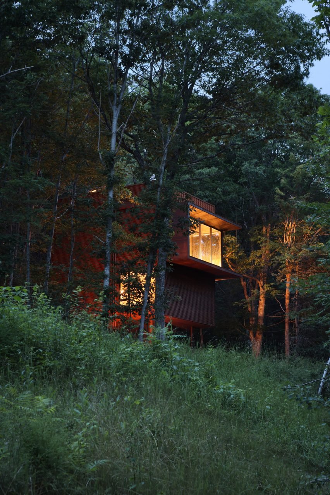
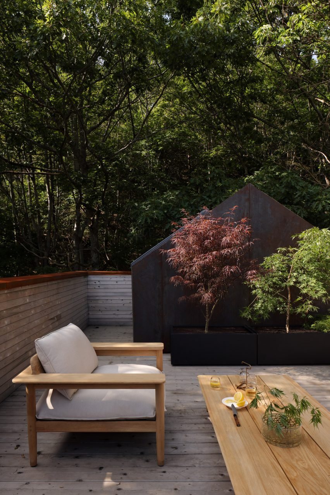
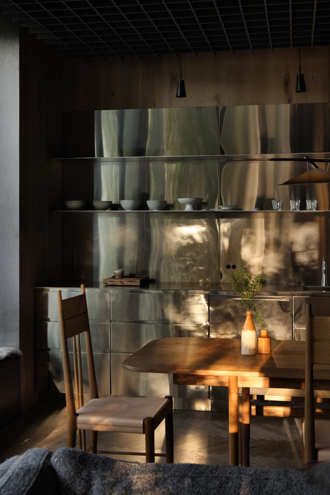
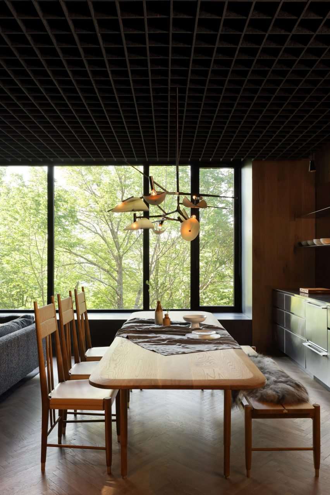
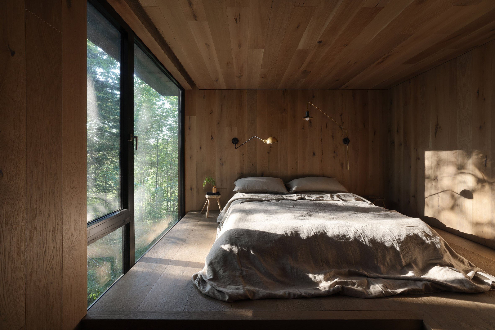
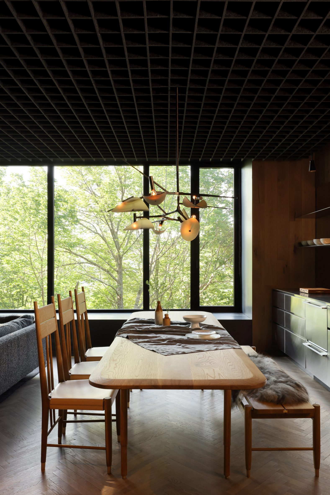
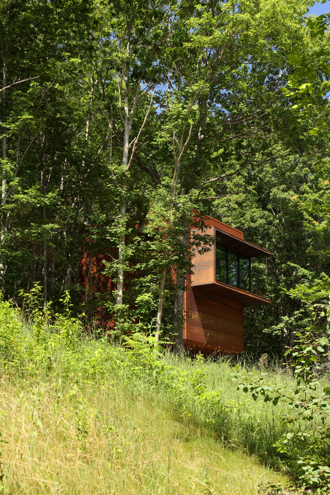
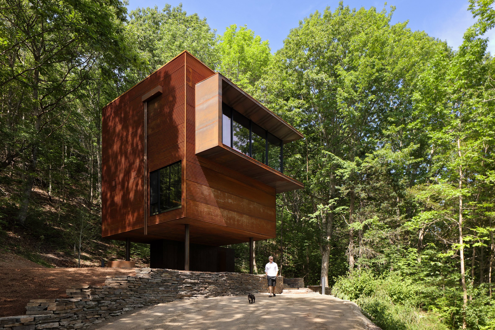
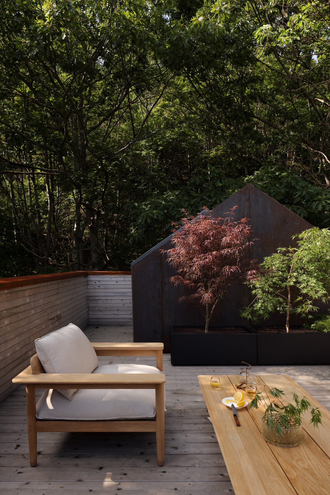
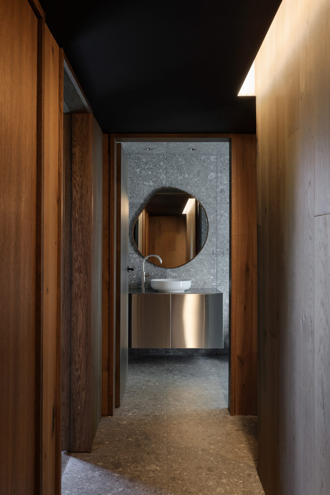
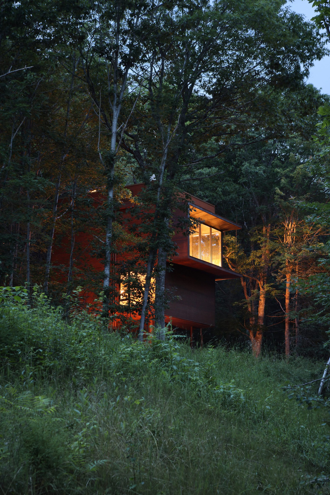
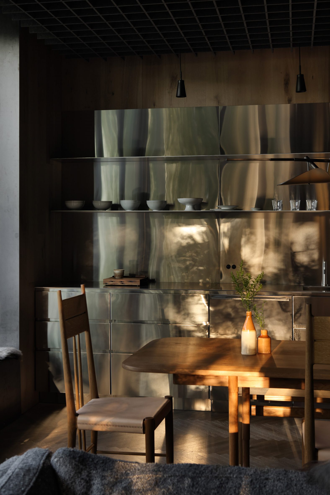
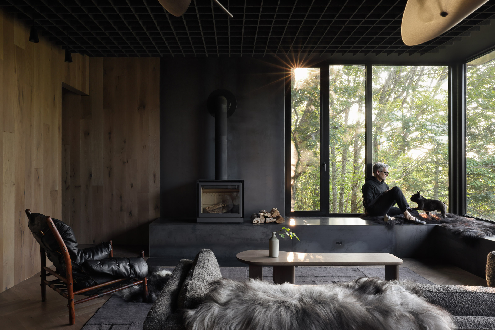
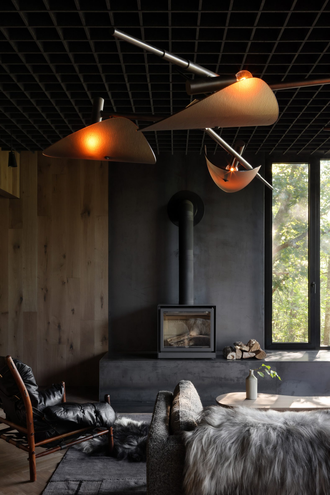
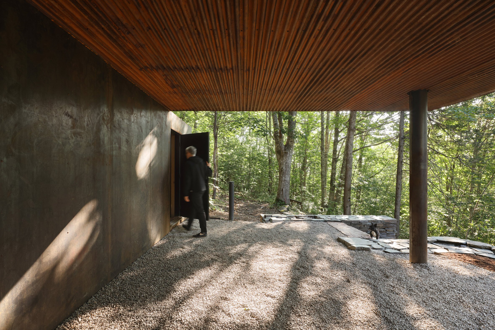
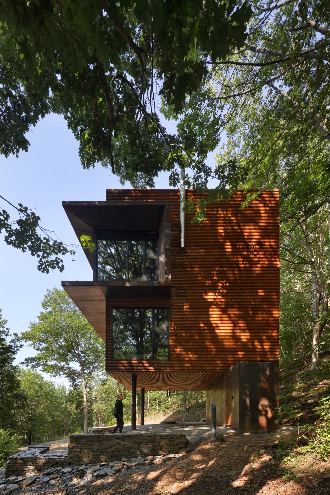
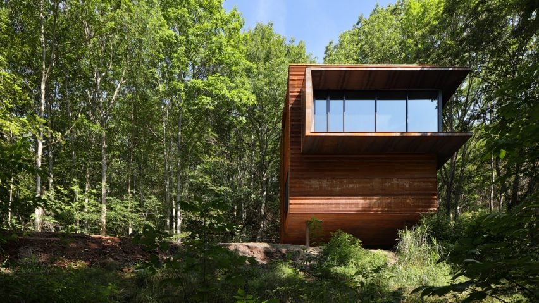
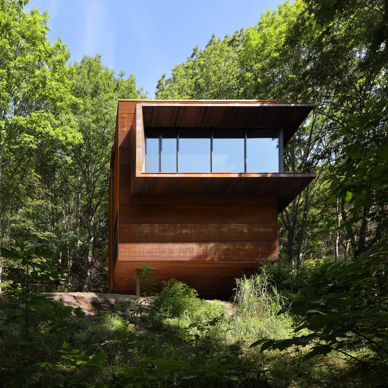
Canadian studio Omar Gandhi Architects has wrapped an elevated cabin in Corten steel on a forested hillside in Nova Scotia.
The 1,500-square foot (140-square metre) White Rock Cottage is nestled in a sloping five acre site in the Gaspereau River Valley, which serves as a popular four-season retreat for skiing, hiking, cycling, and wine tourism.
"Our project was born from the aspiration to create a serene woodland retreat, a meditative escape," said Omar Gandhi, principal of his eponymous studio, which has offices in Halifax and Toronto.
"Diverging from neighbouring properties, we embraced a unique approach, blending craft, design, texture, and light variation to evoke an aura of mystery and darkness complemented by delightful surprises and breathtaking views of the forest and valley beyond."
The cottage overlooks the valley from its perch on a steep rocking incline, accessible by a tight driveway and a gravel footpath. Accessed through a slow, immersive climb, the cabin was designed as a solitary retreat.
"The purpose of this unique escape is to disconnect, unwind, and rejuvenate, providing friends, colleagues, and families with an environment that fosters improved mental well-being," the studio said.
The cabin's form – a large corrugated Corten steel box atop slender columns is reminiscent of a duck blind. The smooth weathering steel entry is recessed underneath the volume next to a covered gravel patio.
Large steel canopies cantilever off the south facade shading the expansive glazing.
The entry stair leads up to the private sleeping level with two bedrooms and a bathroom. The bedrooms –outfitted with antique linens and hand dyed fabrics – feature large picture windows that look out to the east and west.
"Smoked oak interiors, complemented by raw steel shelving and wall mounted industrial light fixtures, create a soothing atmosphere," the studio said.
from dezeen
'House' 카테고리의 다른 글
| *텐트 루프라인 [ Kettőpera Stúdió ] A15 Villa (0) | 2023.11.07 |
|---|---|
| *양철로 지은 집 [ DRM Arquitectura ] Country House in Pila (0) | 2023.11.06 |
| *최소한의 집 [ Equipo de Arquitectura ] Small House in San Ber (0) | 2023.10.30 |
| *동굴동굴 [ Olgooco ] The Inside Home (0) | 2023.10.27 |
| *스플릿 레벨 하우스 [ IGArchitects ] Building Frame of the House (0) | 2023.10.26 |