
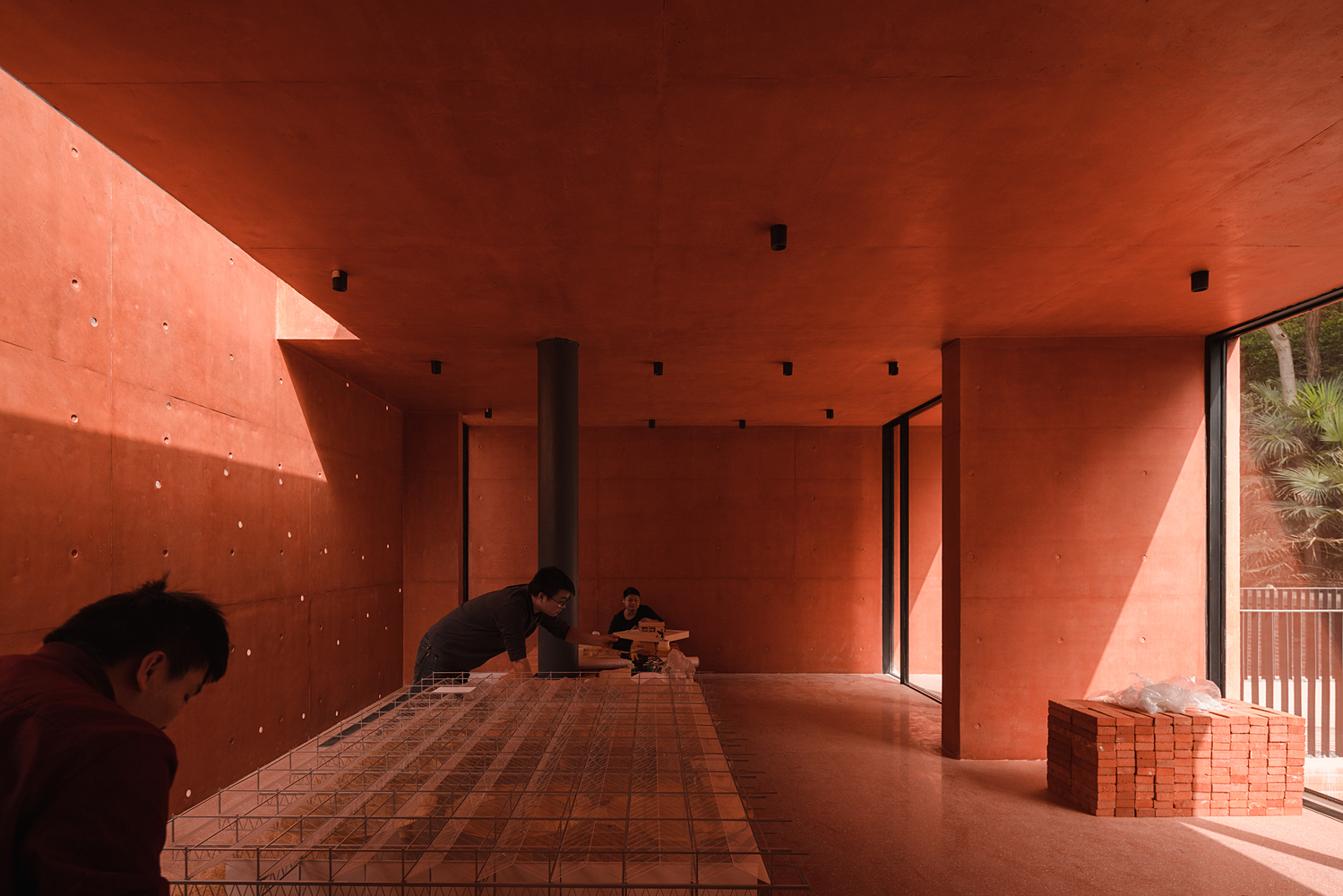 |
 |
 |
Mix Architecture-Red Box Exhibition Center
나무 템플릿을 사용하여 빨간색 콘크리트를 타설하고 나무 질감의 크기를 기존 붉은 벽돌과 비슷하게 만들었습니다. 마지막으로 건물은 레드 마운틴의 '레드'에도 반응합니다. 레드 마운틴은 원래 이름이 아니었습니다. 약 1,500년 전인 육조 시대에 사람들은 이곳을 '대경산(大景山)'이라고 불렀는데, 진시황이 한때 선우호의 수상훈련을 시찰한 곳이기도 합니다. 중화민국 시대에 사람들은 산 토양의 붉은색을 발견하고 홍산에서 적철광을 발견하여 "대장산"을 점차 "홍산"이라고 불렀습니다. 1948년 '홍산'은 공식 명칭이 되었고 '난징 거리 상세 지도'에도 등장했습니다. 적철광의 주성분은 산화철로, 적색 콘크리트가 "적색"의 주요 첨가제가되는 것과 정확히 일치합니다. translate by DeepL


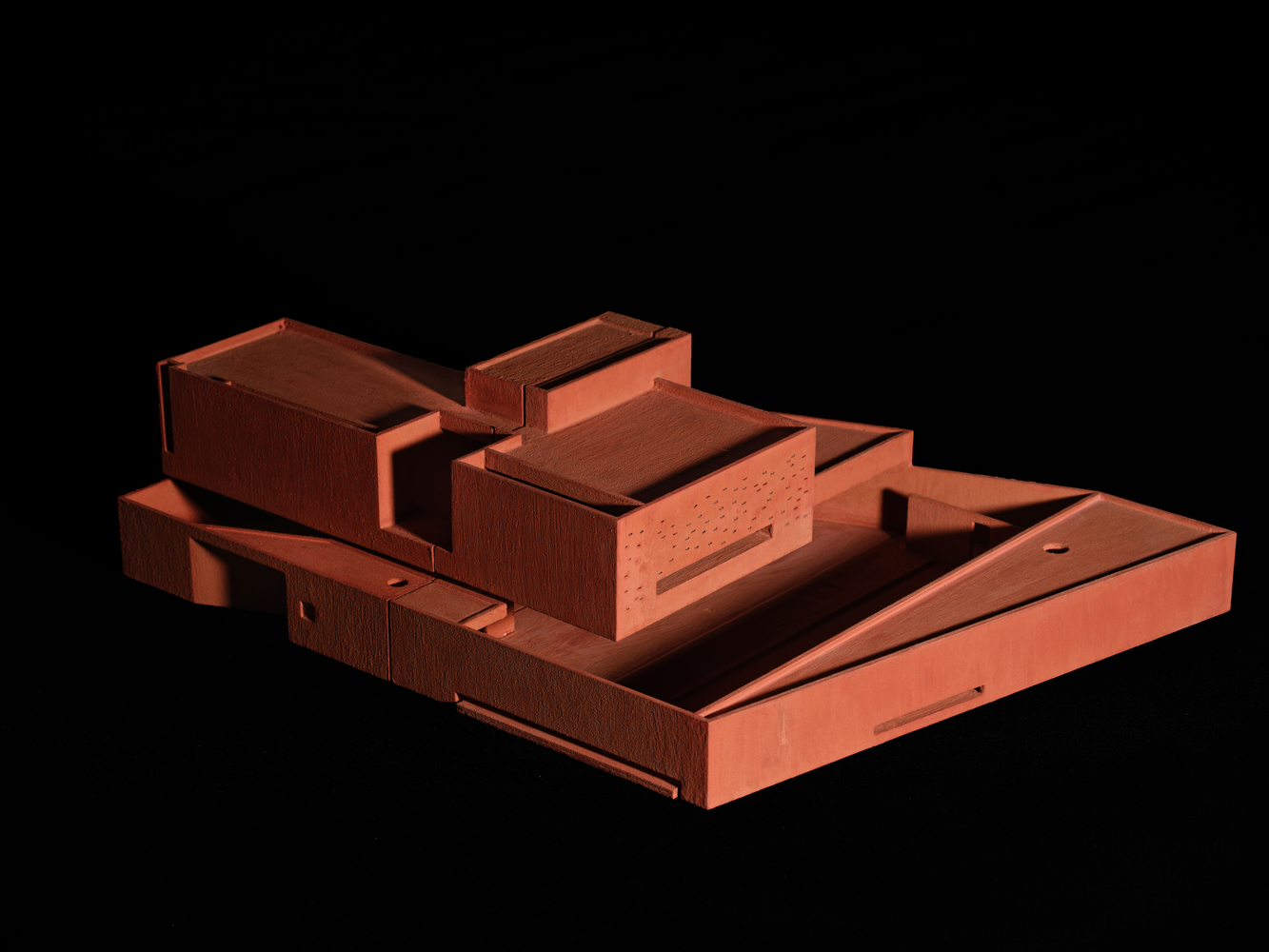

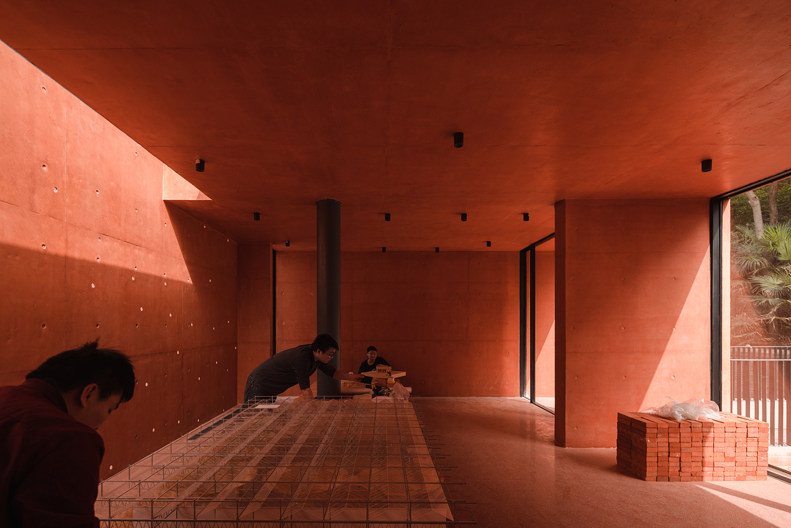
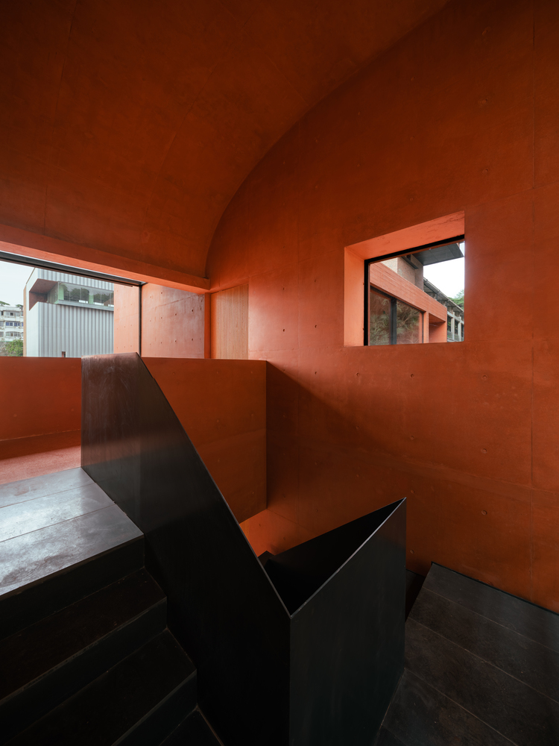




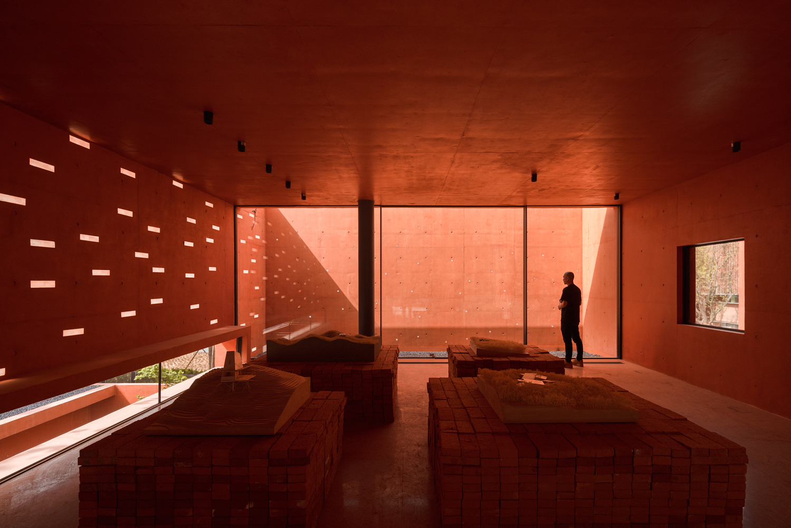




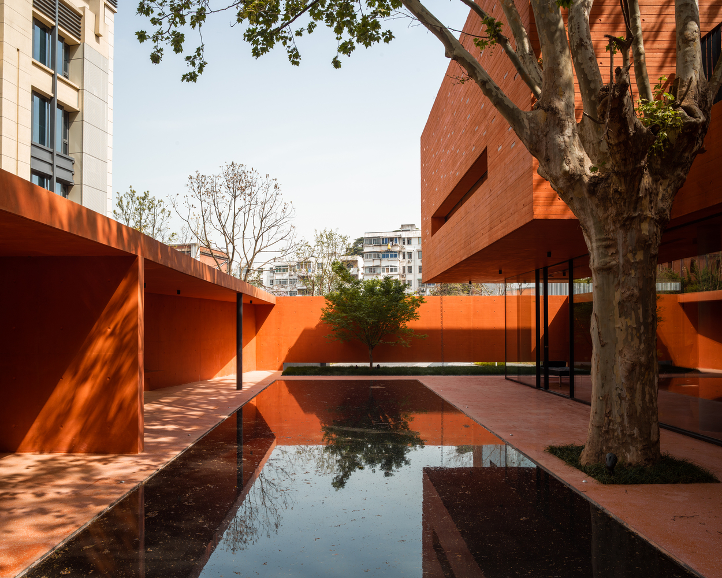
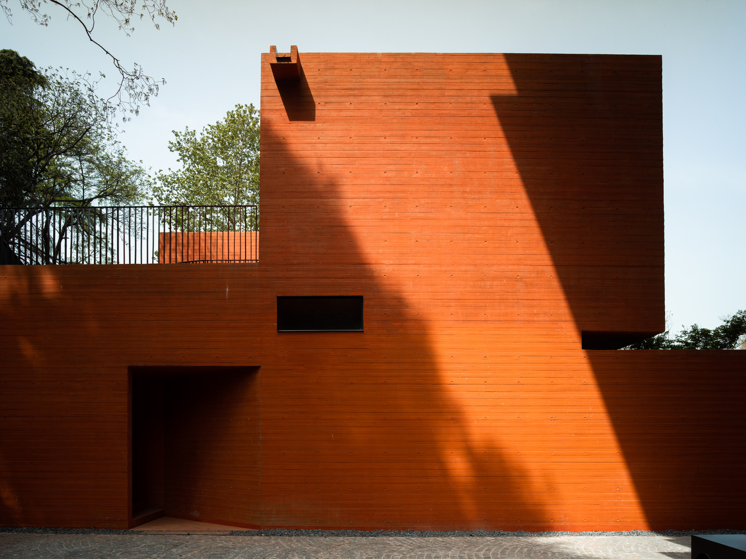
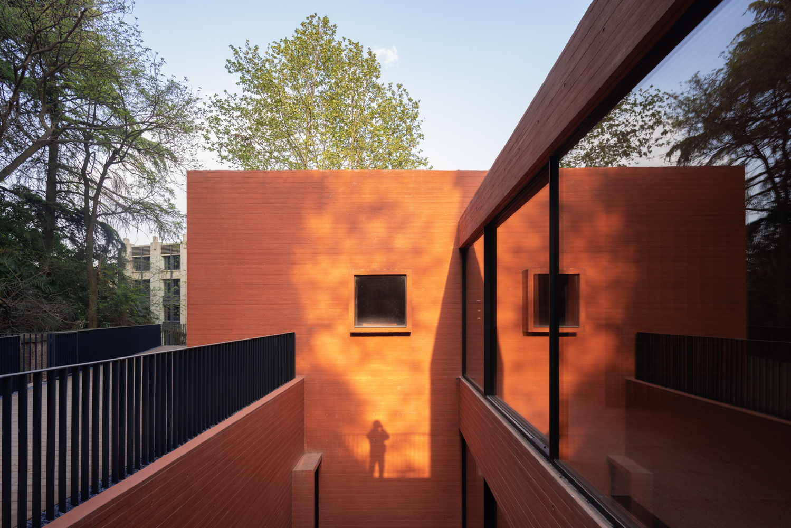


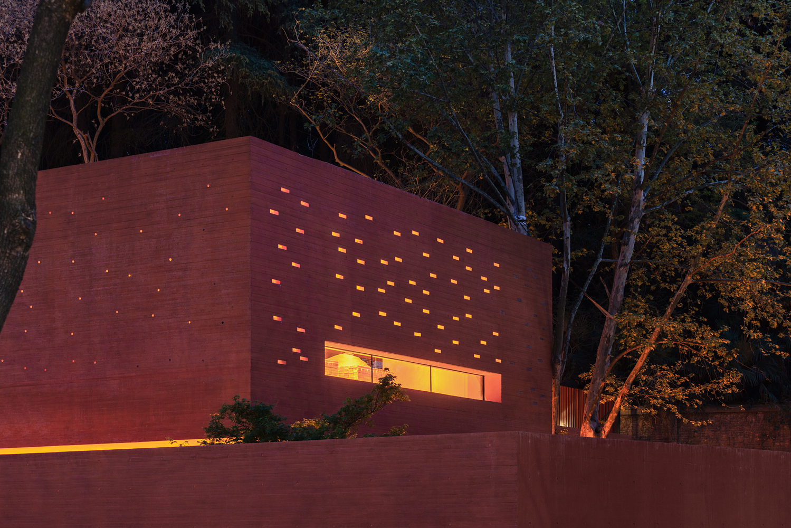



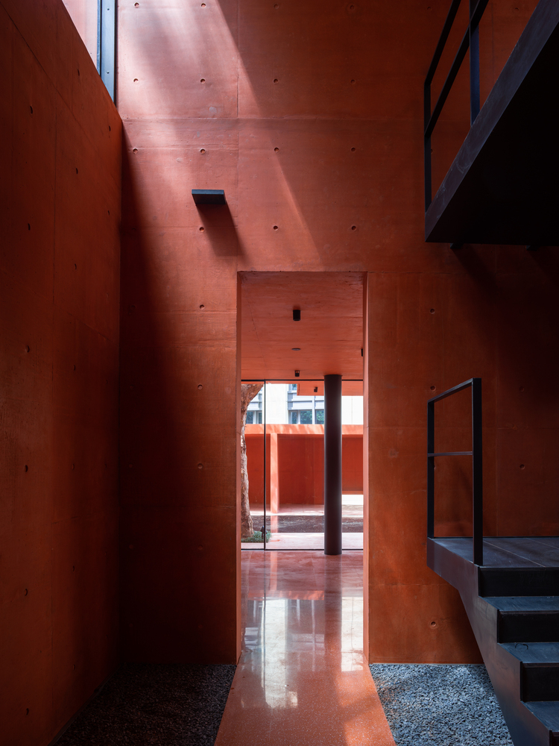
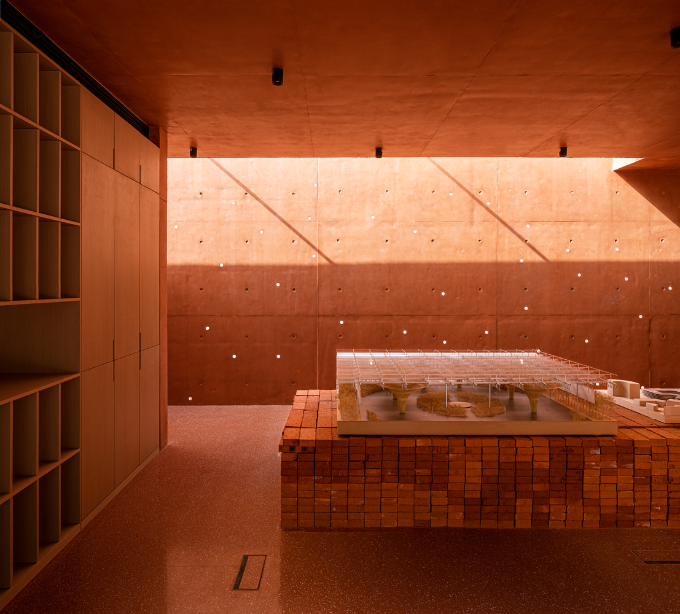







The Red Box is located at the foot of Red mountain, Naning, which is also in the Hongchuang park designed by Mix architecture. With the forest surrounding Red mountain, the sculptural volume of the Red Box makes it unique. The Red Box is made up of red concrete. "Red" responds to the environment, which has three different meanings. First, the Red Box responds to the "red" of chronological memory. Hongchuang PARK, which is formerly known as Nanjing Combat Machinery Factory. Nanjing Combat Machinery Factory was founded in the 1950s and has experienced vigorous development since the founding of New China. The "red" memory has accompanied the growth of several generations. Secondly, in response to the "red" of the original red brick building of the Hongchuang PARK factory area, Mix Architecture decided to make the Red Box a unique building with the same rhythm as the factory.
Red concrete is poured using wooden templates, and the size of the wood texture is similar to that of existing red bricks. Finally, the building also responds to the "red" of Red Mountain. Red Mountain was not its original name. Around 1,500 years ago, in the Six Dynasties era, people called it the "Great Spectacular Mountain", where Emperor Chen Xuan once inspected the water training of Xuanwu Lake. During the Republic of China period, people noticed the redness of the mountain soil, and then discovered hematite in Red Mountain, so the "Great Spectacular Mountain" was gradually called "Red Mountain". In 1948, "Red Mountain" became its official name and appeared in the "Detailed Map of Nanjing Streets". The main component of hematite is iron oxide, which is exactly what red concrete does to become the main additive of "red".
The building is located on the south side of the entrance plaza of the park, it is like a red stone lying quietly at the foot of the lush Red Mountain. Entering deeper, people quickly become aware of the unfolding of a red spatial experience different from their daily routine. The entrance to the building resembles a small angle cut from the bottom of a reclining stone. It’s not prominent, dominated with darkness, ups and downs, twists and turns, as if entering a dimly red cave. A wooden door, along with the wood texture and the vertical corrugated texture on the surface, next to the curved wall into the deep space, smoothly adds a touch of softness to the cave. With subtle light from a circular hole at the top of the cave, the gentle light penetrates through the circular hole on the wooden door, indicating that people can enter. Reaching into the circular hole of the red and dimly lit space, grasping the black metal handle standing in the soft light, and pushing open the wooden door, soft light spills out, captivating those who enter.
from archdaily
'Culture' 카테고리의 다른 글
| *존비치 에너지 내츄럴 센터 [ nArchitects ] Jones Beach Energy & Nature Center (0) | 2023.12.29 |
|---|---|
| *뮤직아카데미 [ STAUT Architecten + Perifer ] Jan Frans Willems Kindergarden and Music Academy (0) | 2023.12.22 |
| *아트갤러리 [ Various Associates ] Jinghope · Life Aesthetics Community (0) | 2023.12.11 |
| *메모리홀 [ Atelier Deshaus ] Taoyiqiu Memorial (0) | 2023.11.30 |
| *코르텐강 닷 소피아 [ I/O architects ] DOT Sofia (0) | 2023.11.28 |