
 |
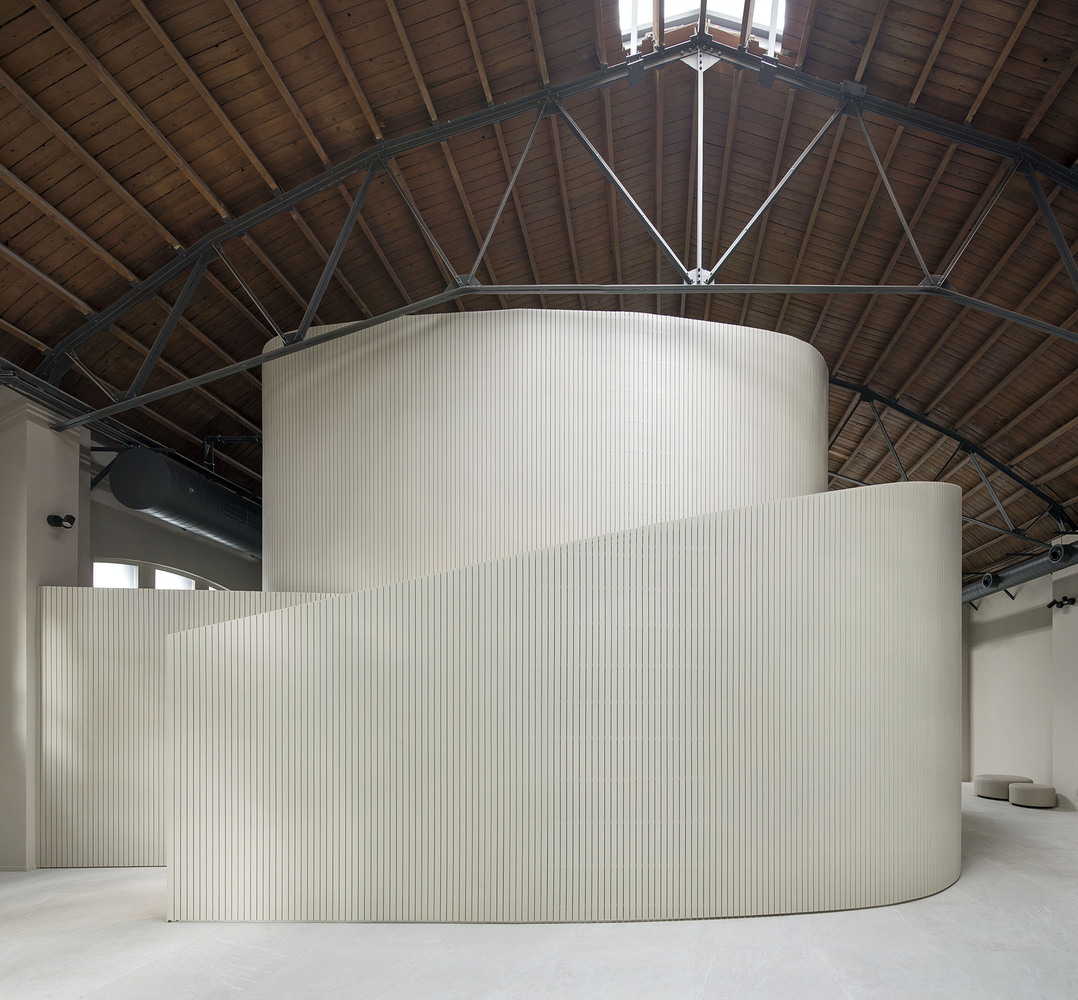 |
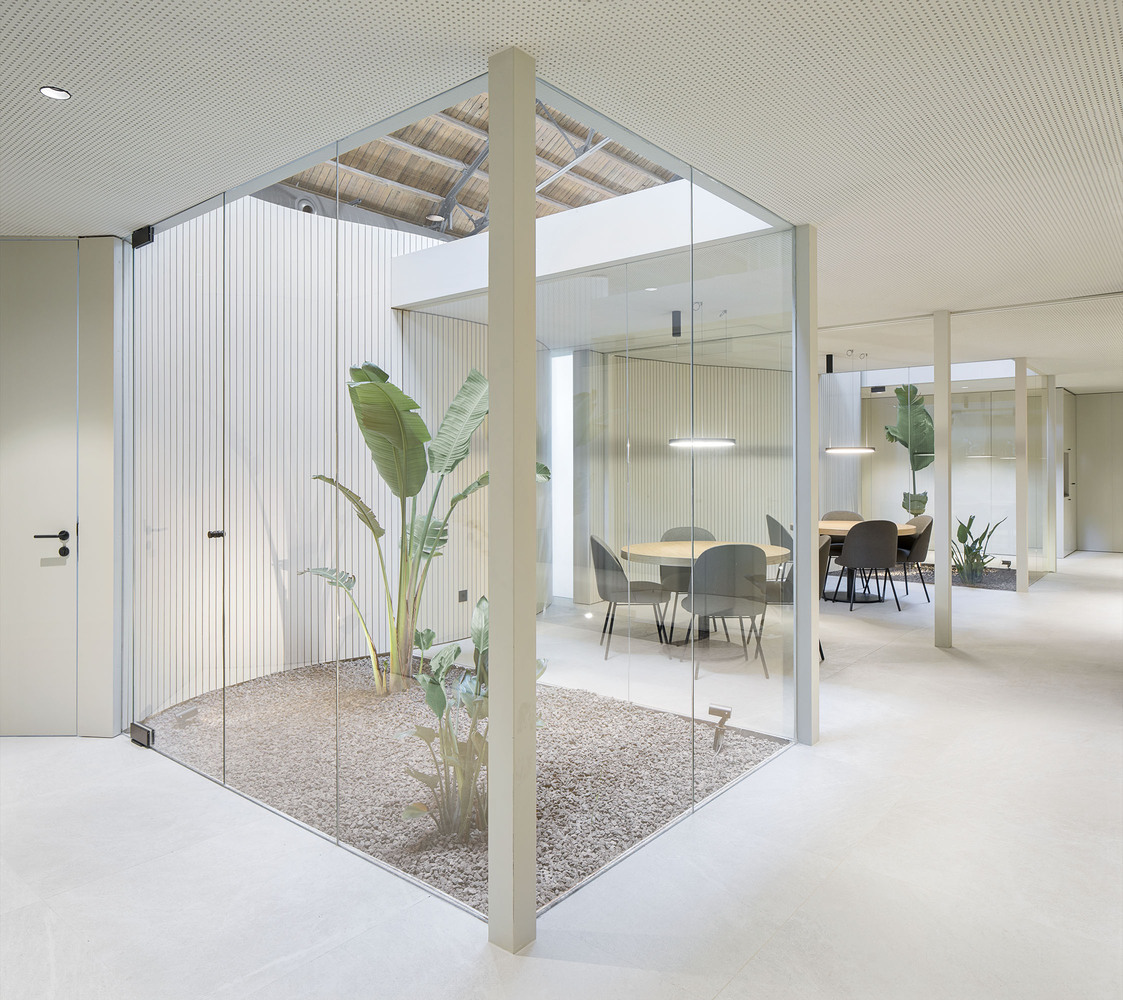 |
Xavier Ramoneda + Pau Millet-Renovation of the old Germans Climent factory and adaptation as a funeral home, Barcelona
바르셀로나 산츠 지구에 위치한 이 새로운 장례식장 프로젝트는 기존 건물인 옛 Germans Climent 공장 내부에 배치되었습니다. 이 건물은 1925년 건축가 모데스트 푸 에스트라다에 의해 지어졌습니다. 누센티스타 스타일로 지어졌으며 금속 트러스와 나무 기둥으로 만든 지붕을 가진 단단한 벽돌로 완전히 지어진 산업 건축의 예입니다. 볼륨은 직사각형 모양입니다 (64 미터 x 15,50 미터).등록 건물이며 바르셀로나 시의회의 지역 관심 문화재 카탈로그에 속해 있습니다.이 제안의 목적은 건물 내부를 새로운 용도(장례식장)로 건축하기 위해 건물 용도를 변경하는 것입니다.이 제안은 건물의 원래 건축 양식을 존중하고 기존 건물을 복원하여 원래 상태로 되돌려 놓음으로써 건물을 개선합니다. 동시에 새로운 용도를 위해 새로 추가되는 시설은 건물과 건물의 과거를 최대한 존중할 수 있도록 설계 및 배치됩니다.translate by DeepL



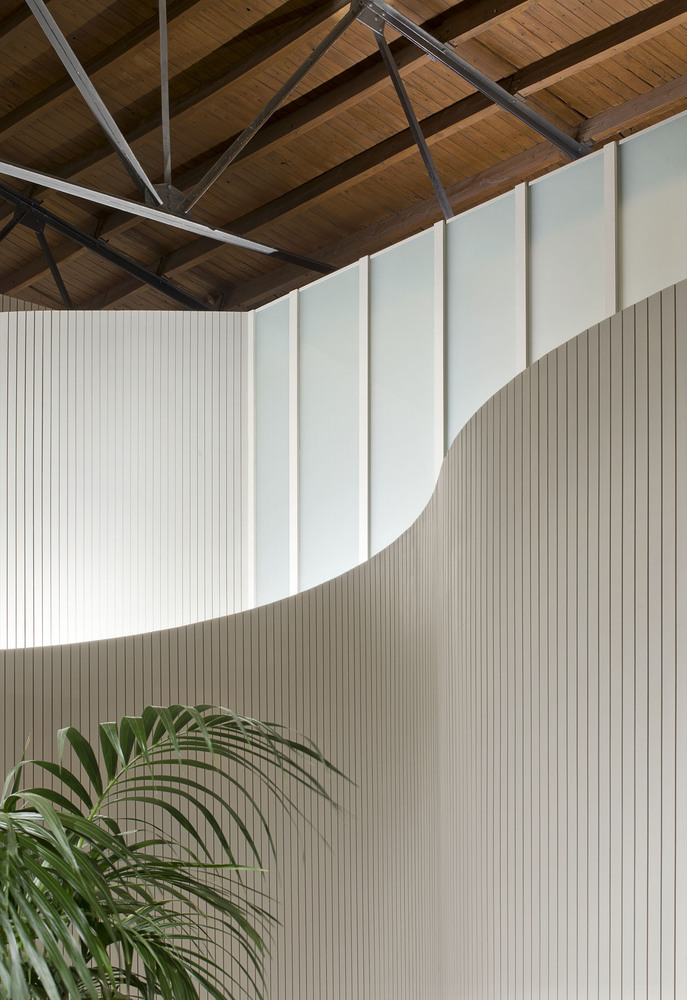

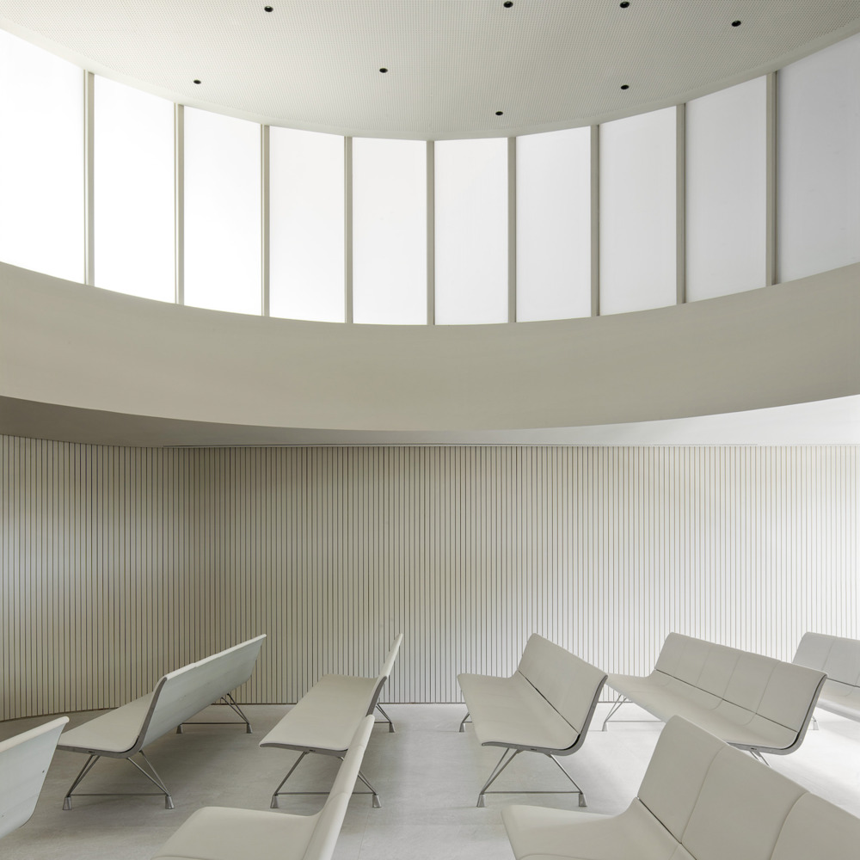
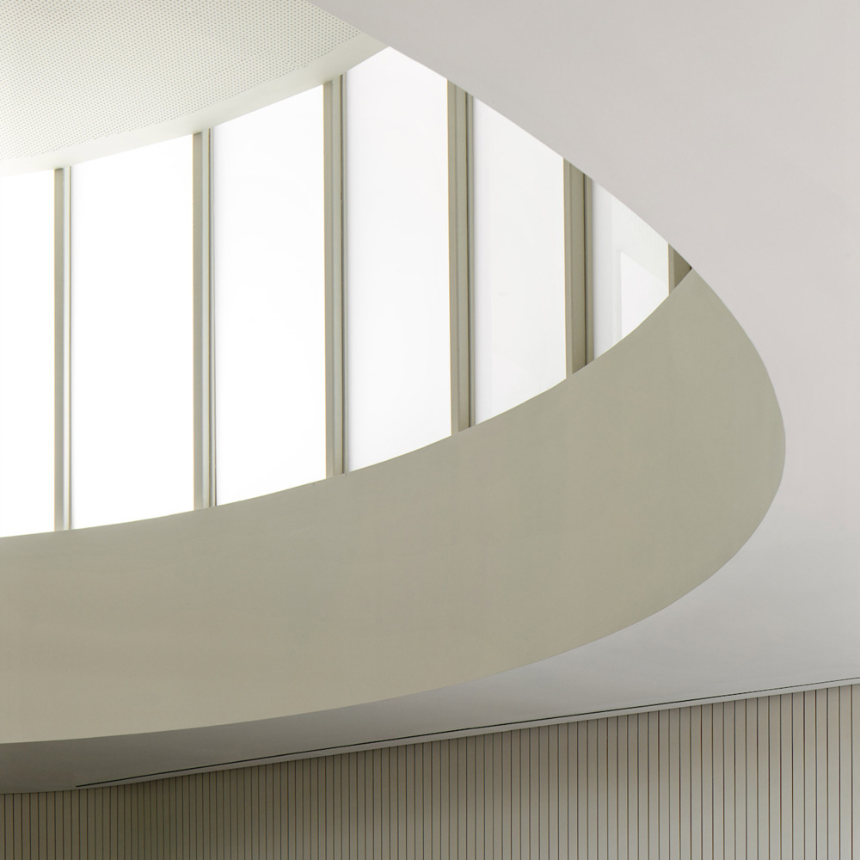



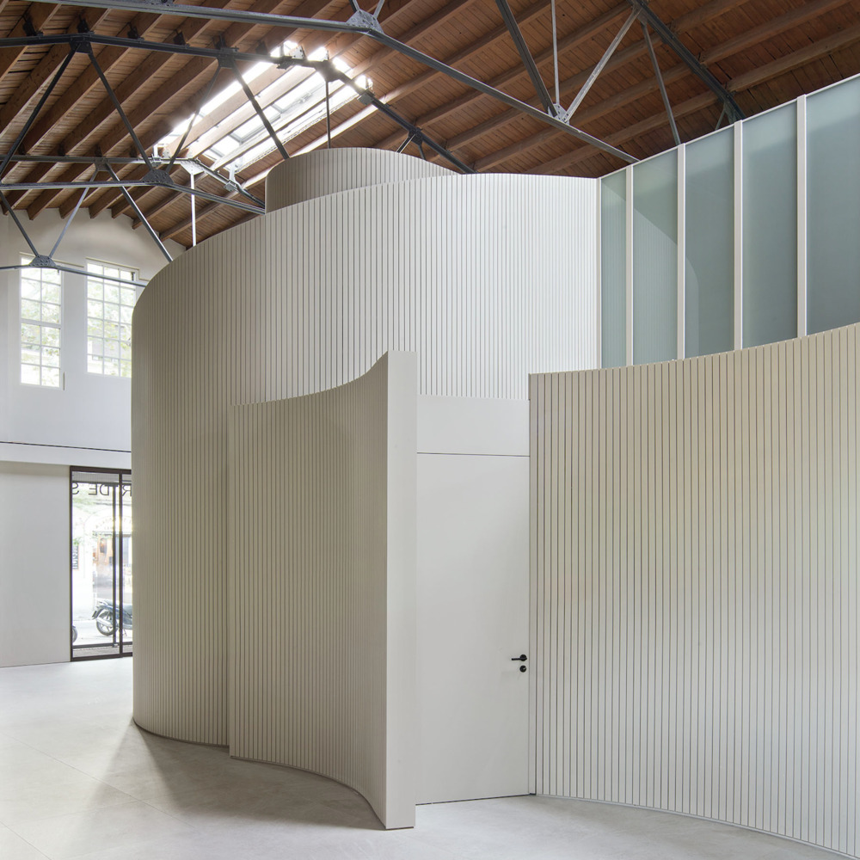


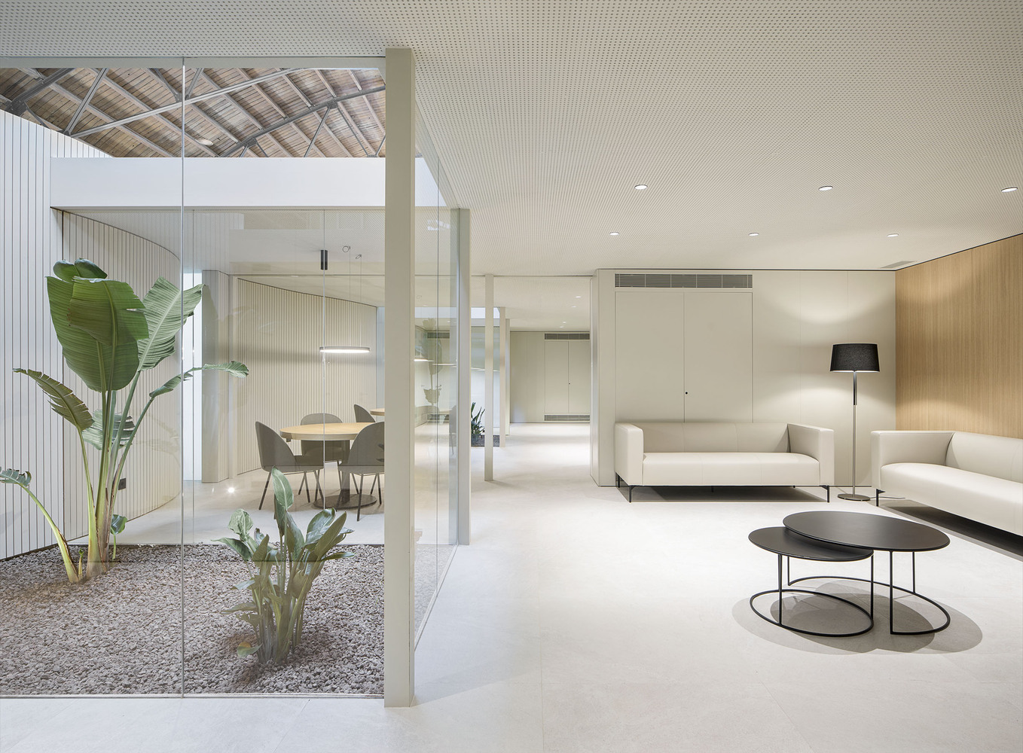





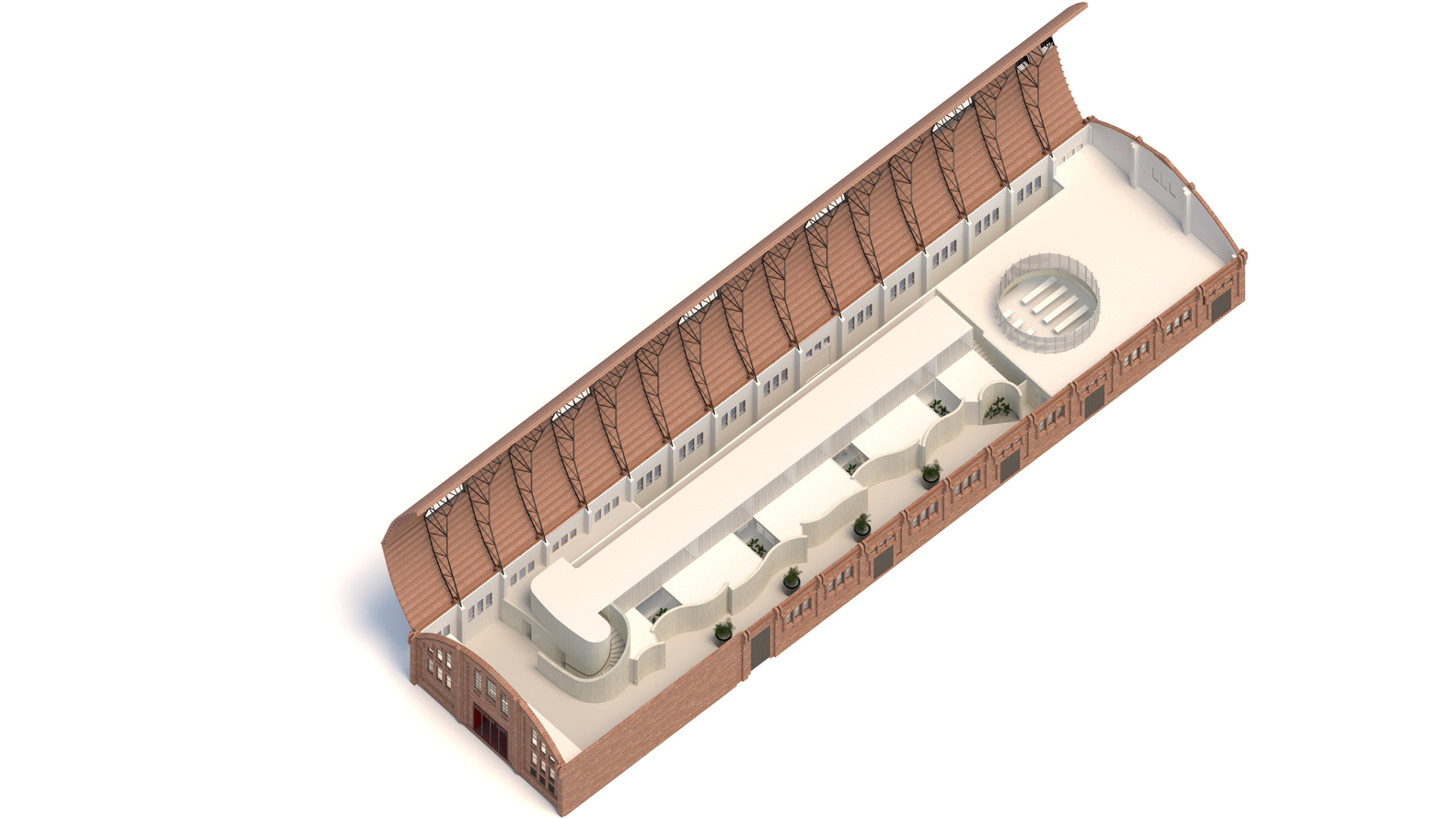
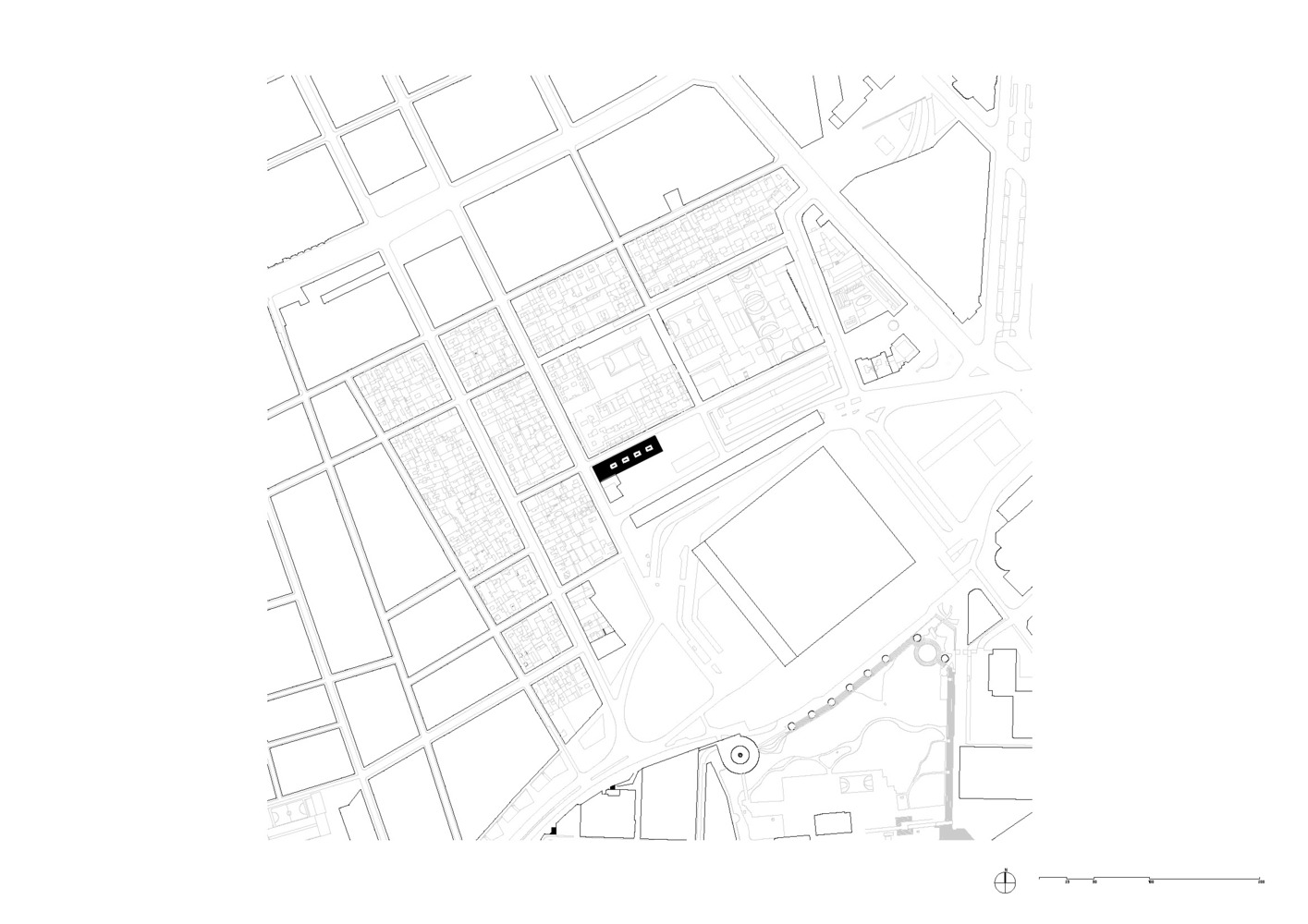
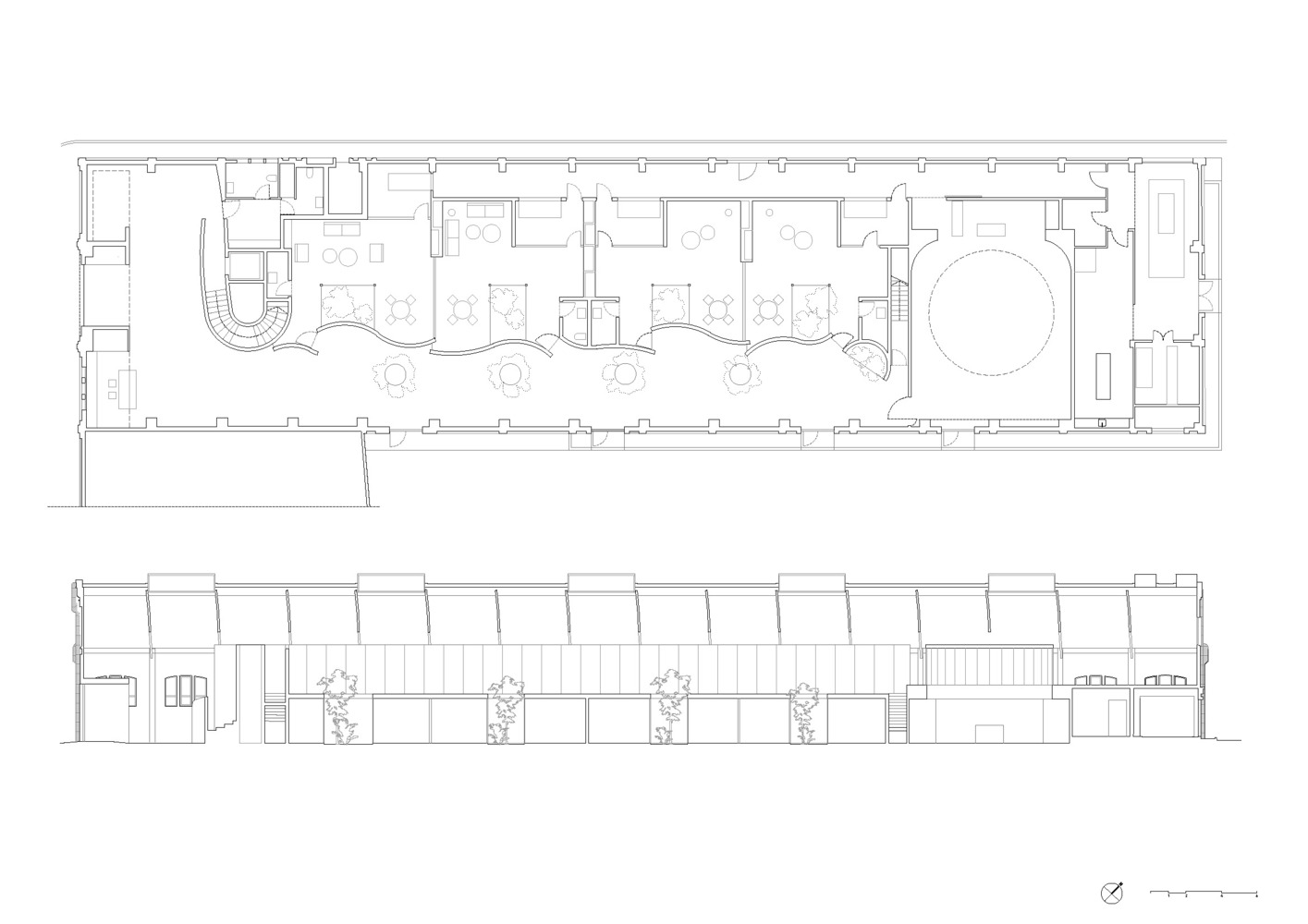


The project of this new funeral home, located in the Sants District of Barcelona, is placed inside an existing building, the former Germans Climent factory.
The building was built by the architect Modest Feu Estrada in 1925. It was built in a noucentista style and it is an example of industrial architecture completely built in solid brick with a roof made of metal trusses and wooden beams. The volume has a rectangular shape (64 meters by 15,50 meters).
It is a Listed building and it belongs to the catalog of Cultural Assets of Local Interest of the Barcelona City Council.
The aim of the proposal is to change the use of the building to build inside the facility for the new use (a funeral home).
The proposal respects the original architecture of the building and enhances it by restoring the existing building to bring it back to its original state. At the same time, the new additions for the new use are designed and placed in order to respect as much as possible the building and its past.
The main strategy of the project is to build a building within a building.
The industrial building becomes a container for the new funeral home, where the wooden roof with metal trusses acts as a protective element and becomes the true protagonist of the architectural proposal.
The new building is located along the nave, placing a public corridor parallel to the south façade, through which natural light and the sun enter. This arrangement allows you to perceive the interior space in its entire dimension.
from archdaily
'Commerce' 카테고리의 다른 글
| *산토 샵 [ UID Architects ] Santo Shop (0) | 2024.01.19 |
|---|---|
| *게이트빌딩 [ Third Nature Studio ] The Gate Building (0) | 2024.01.12 |
| *신킨 뱅크 리노베이션 [ HAGISO + twism design studio ] Shinonome Shinkin Bank in Maebashi (0) | 2024.01.05 |
| *야자와 하노이 레스토랑 [ Takashi Niwa Architects ] Yazawa Hanoi Restaurant (0) | 2023.12.27 |
| *미니멀 살롱 [ Orosy Studio ] More on Shinnonhyeon (1) | 2023.12.19 |