
 |
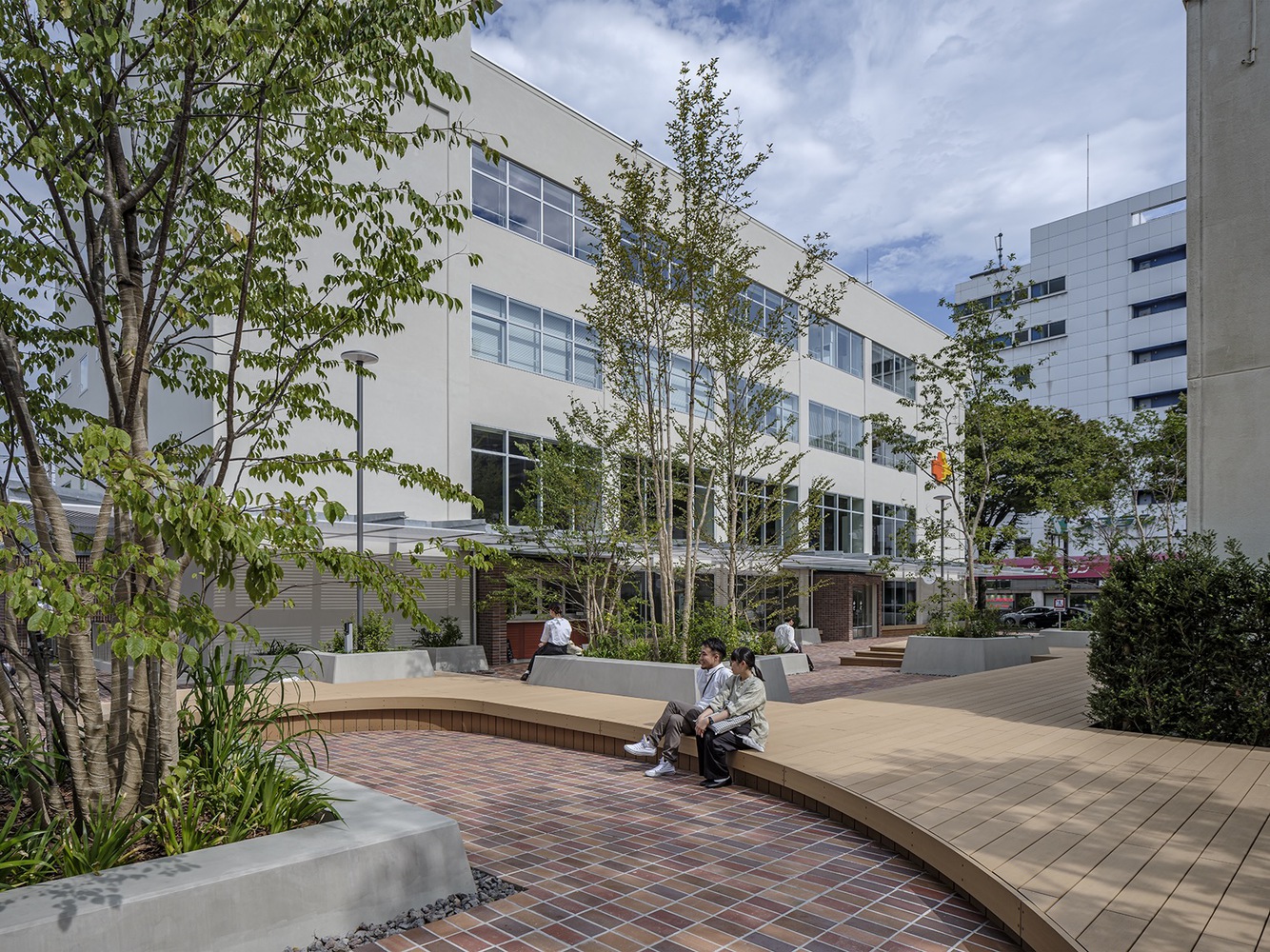 |
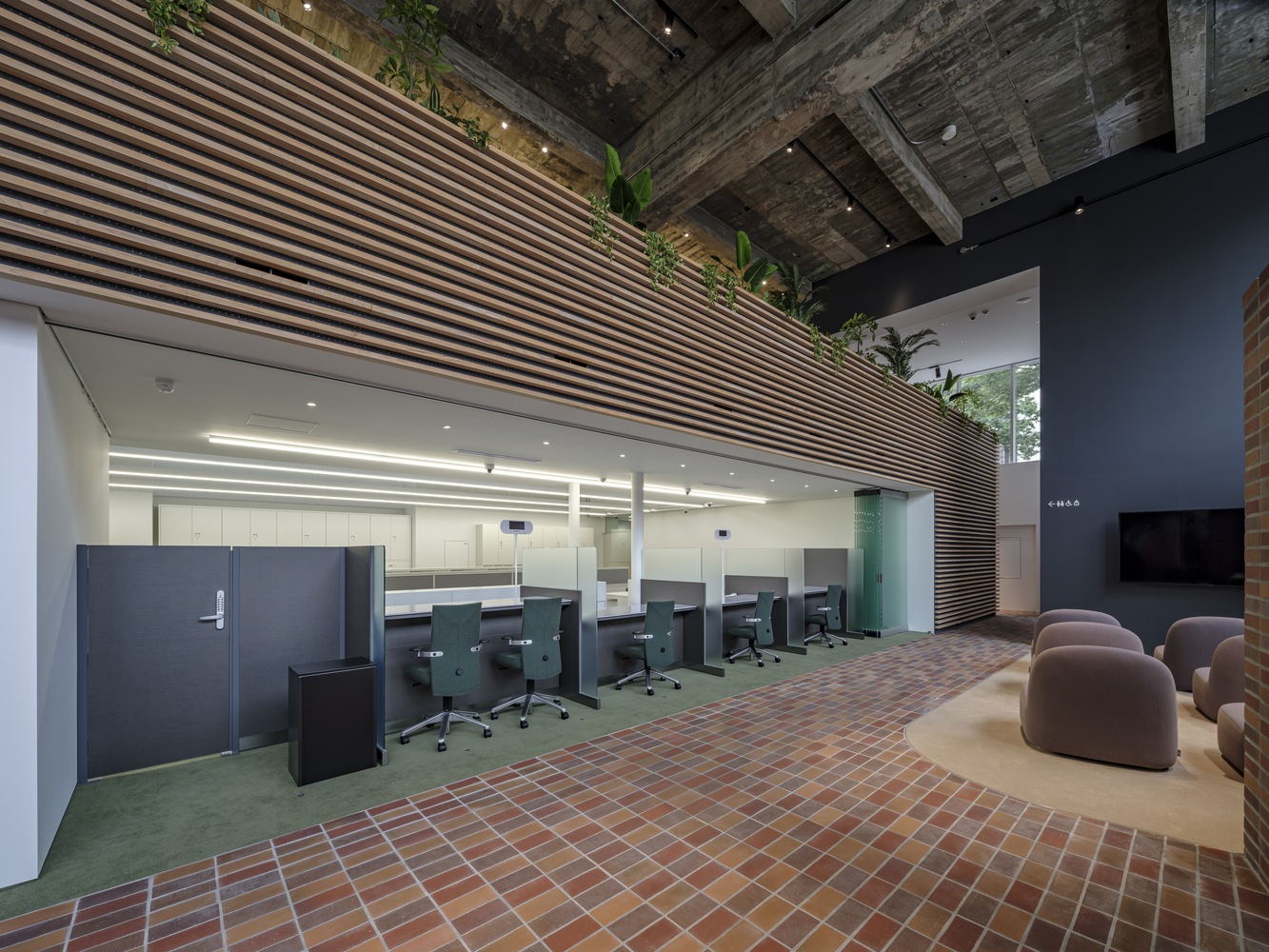 |
HAGISO + twism design studio-Shinonome Shinkin Bank in Maebashi
우리는 이 광장을 "중계점"이자 "도심 속 휴식처"로 상상했습니다. 광장 곳곳에 키 큰 나무를 심어 여름철 무더위가 심한 마에바시에서 그늘과 시원함을 제공하고, 적당한 고저차를 둔 목재 데크를 사용해 다양한 장소를 제공했습니다. 광장과 마주보고 있는 두 개의 회사 건물 외벽은 처마로 덮여 있어 사람들이 시가지 밖에서 광장까지 지붕이 있는 곳을 계속 산책할 수 있습니다. 광장은 마에바시에서 흔히 볼 수 있는 건축 언어인 벽돌 타일로 포장되어 도시의 다른 장소와 연속성이 느껴집니다. 키 큰 나무와 관목, 지피식물이 심어진 불규칙한 모양과 높이의 식재 스트립이 벽돌 타일 포장을 관통하고 있습니다.translate by DeepL
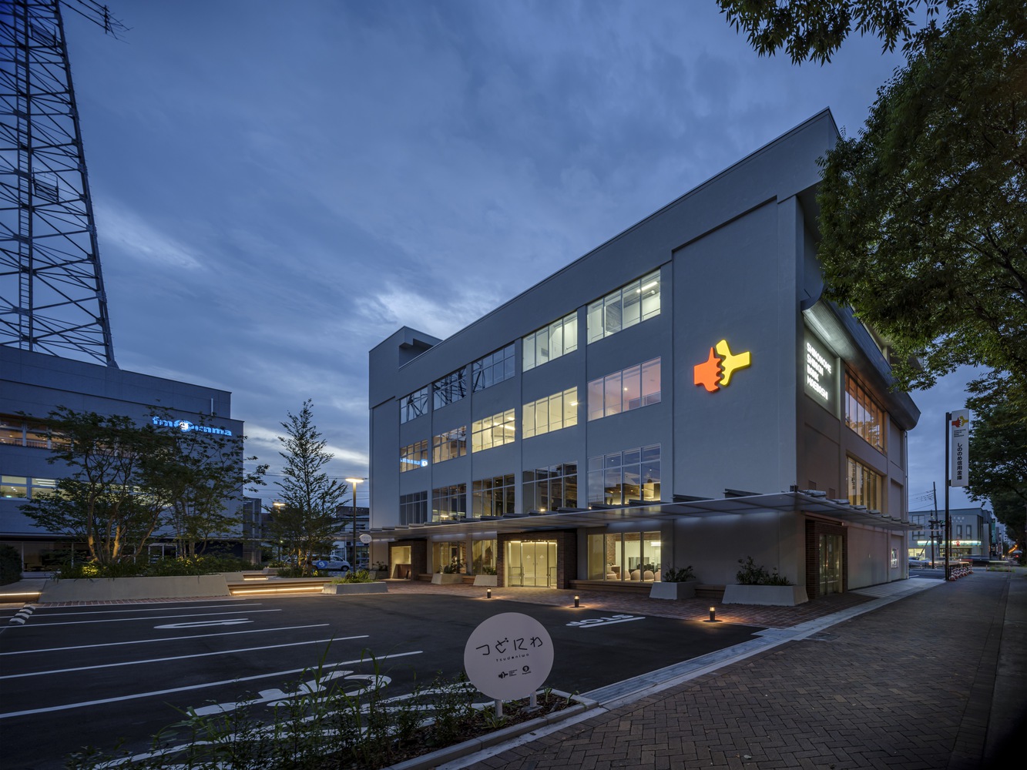


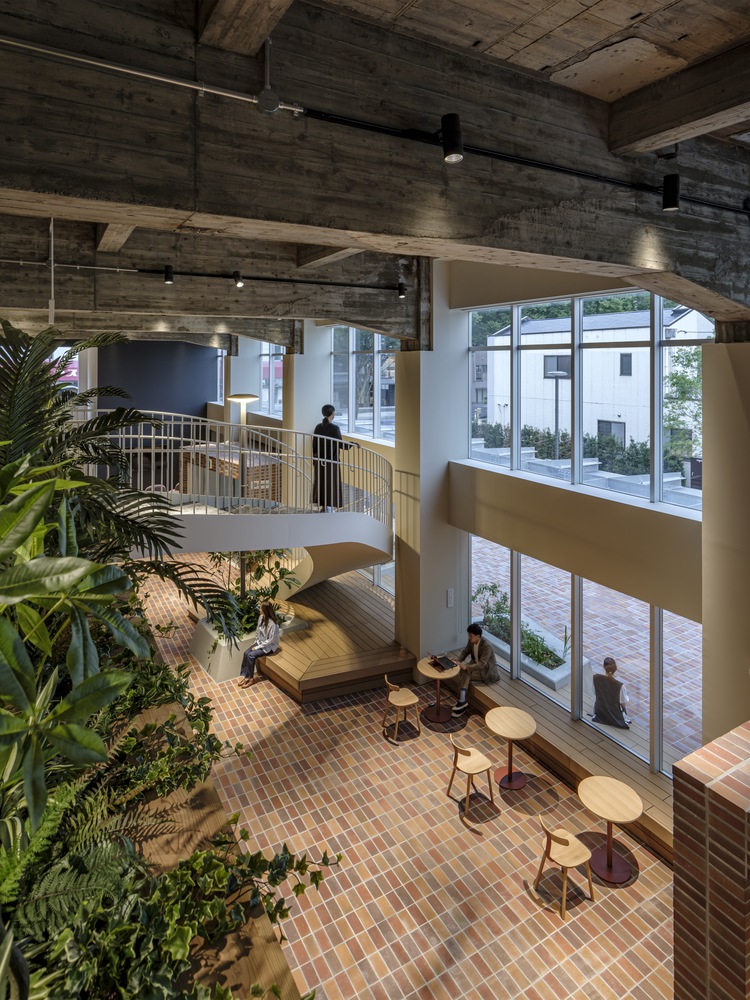

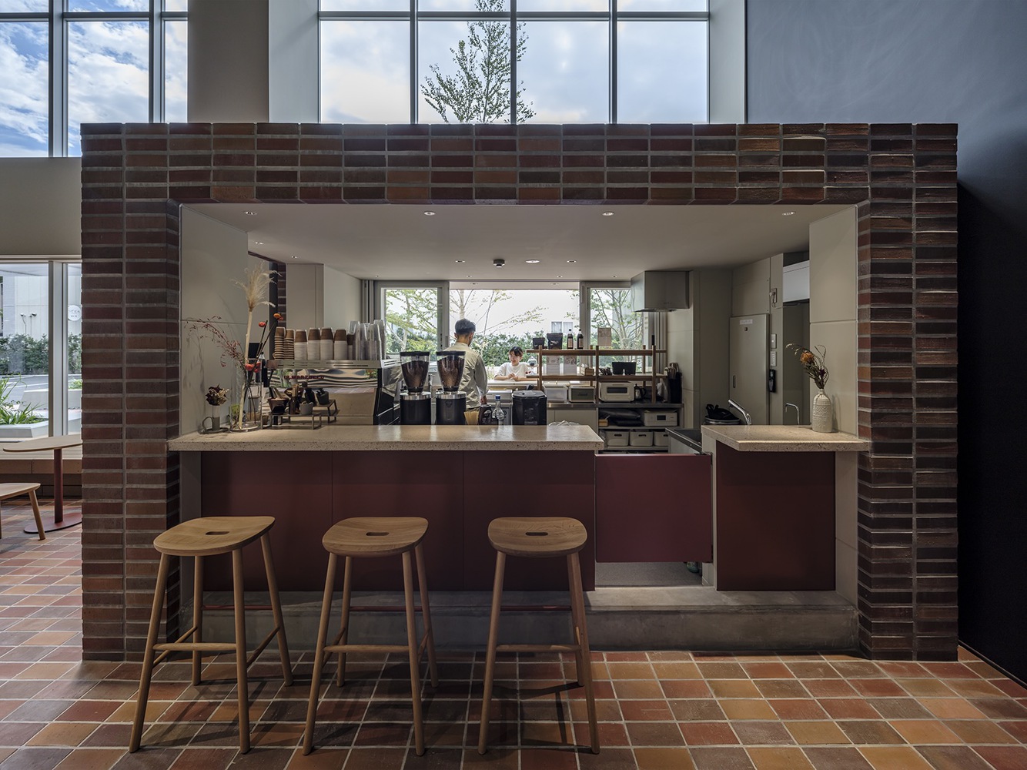





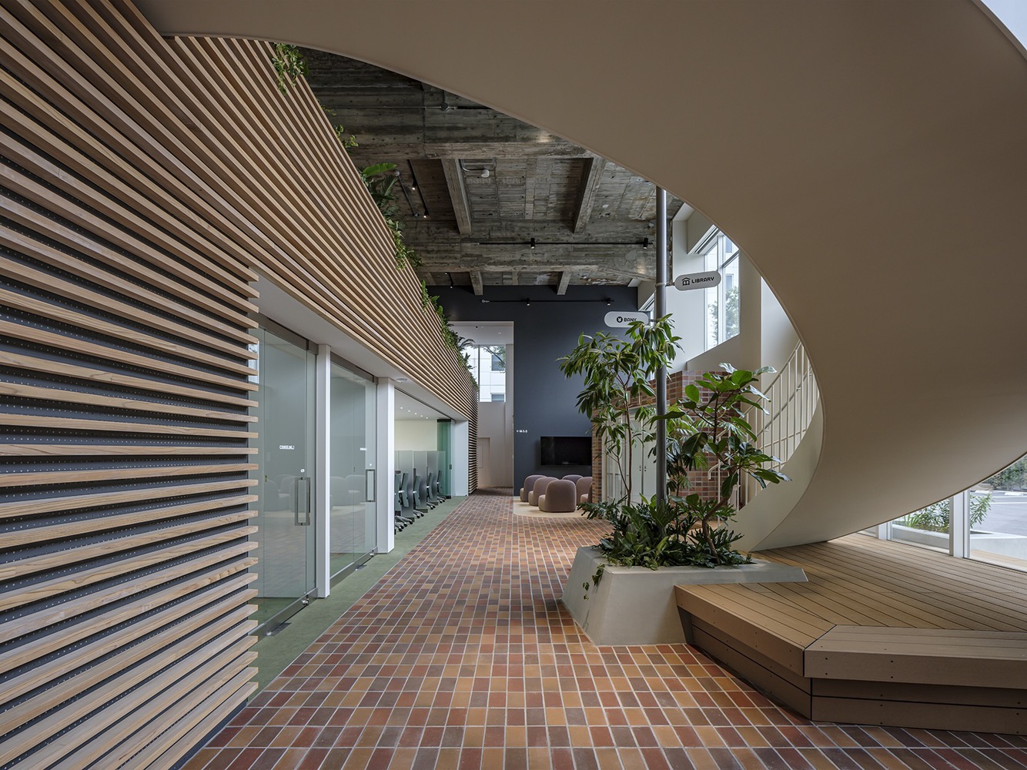

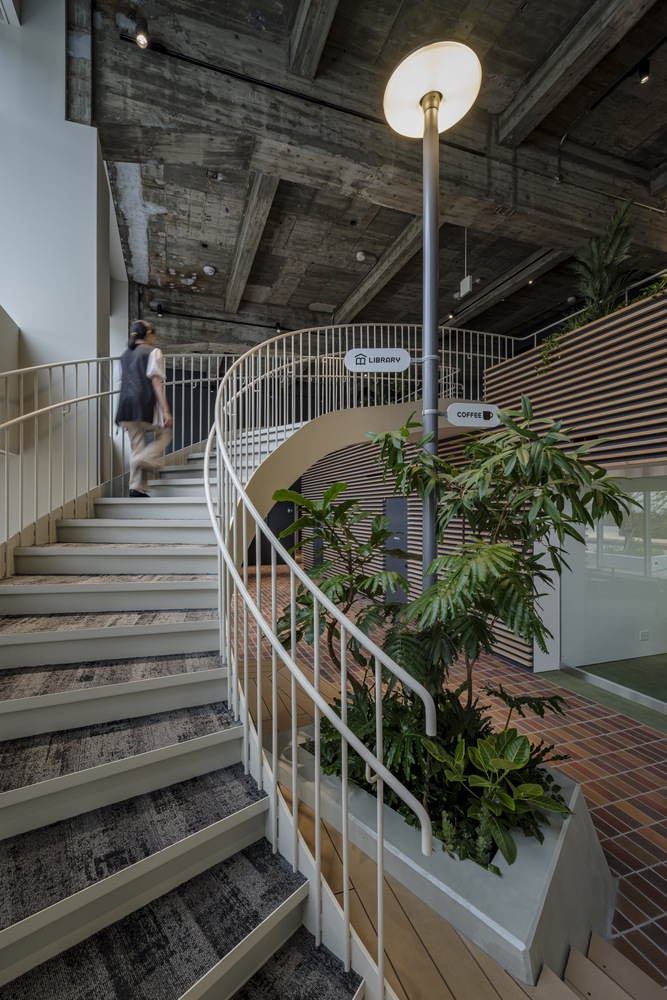



Completed in 1964, the year of the Tokyo Olympics, this building was built as the headquarters of the Maebashi Shinkin Bank, which was the predecessor of the present Shinonome Shinkin Bank after its merger. The company put much effort into building the state-of-the-art steel reinforced concrete structure at the time. However, an earthquake resistance assessment conducted in 2015 revealed some problems with the structure. When we joined the project, the policy was to rebuild the building. However, the structural engineer's inspection revealed that there were no fatal defects in the existing structure and that the building could meet the earthquake resistance standards by restoring the balance, making renovation a feasible option for the project. In addition, the project involved a plan to relocate the nearby FM Gunma building to the site from the beginning. The unprecedented co-location of the regional media and the regional financial institution would hopefully create greater synergy between the two companies sharing the same area.
The building is located in the city center of Maebashi. This area, situated between other nameable areas, lacks distinct characteristics. Looking at it from a different perspective, however, we find that the area can be characterized as a relay point connecting those areas. While the city block and the site had such potential, the front of the existing building was on the east side along Route 17, and the longitudinal side to the south served only as a parking lot. The idea was to create a "front" within the city block by inverting the inside and outside. To this end, we created a plaza in the center of the city block and connected it to the sidewalk space encircling it, allowing pedestrians to walk around comfortably. As a result, the south and west sides of the building, which used to be the back side, became new facades, and the surface area of the building along the sidewalk space increased dramatically. By placing the FM Gunma building opposite the Shinonome Shinkin Bank building across the plaza, both buildings now enjoy the benefits of the attractive open plaza.
We envisioned the plaza as a "relay point" and a "resting place in the city." Our design offers shade and coolness in Maebashi, a city with intense summer heat, by scattering tall trees throughout the plaza and provides a variety of places using wood decks with moderate differences in elevation. The exterior walls of the two company buildings facing the plaza are covered with eaves, allowing people to continuously stroll through the roofed area from outside the city block to the plaza. The plaza is entirely paved with brick tiles, a common architectural language in Maebashi, creating a sense of continuity with other locations in the city. Irregularly shaped and raised planting strips, planted with tall trees, shrubs, and groundcovers, penetrate the brick tile pavement.
from archdaily