
 |
 |
 |
Third Nature Studio-The Gate Building
이 건물의 두 가지 용도는 르네트홀름 계량교의 행정 허브로서 신생 섬에 남는 토사를 운반하고, 이 지역에서 진행 중인 건설 활동에 대한 회의와 워크숍을 개최하는 것입니다. 건축학적으로 이 다이아몬드 모양의 단층 건물은 주로 목재로 제작된 17개의 각진 모듈로 구성되어 있으며 약 1,000m²의 면적을 차지합니다. 삭막한 산업 환경 속에서 독특하고 매력적인 업무 공간으로 눈에 띄며, 토양 퇴적이 진행되는 동안 건강한 환경을 유지합니다. 이 건물은 100m 길이의 흙 받침대 위에 자리 잡고 있으며, 향후 60ha 규모의 자연 기반 폭풍 해일 공원을 조성하기 위한 선구적인 생물학적 가속 전략을 위한 테스트베드 역할을 하고 있습니다. Third Nature의 디자인은 바람, 먼지, 소음 등의 문제를 해결하기 위해 기능성과 검증된 기술 솔루션을 우선시합니다. 미니멀리즘과 광채에 뿌리를 둔 미학은 알루미늄 외관과 넓은 유리 섹션을 특징으로 하며, 눈에 띄는 견고함을 구축합니다. 디자인의 핵심은 쉼터와 가시성을 제공하는 단순하면서도 상징적인 접근 방식에 있습니다. 반복적이고 리드미컬한 외관이 특징인 건물 구조는 이러한 가치를 반영합니다.translate by DeepL
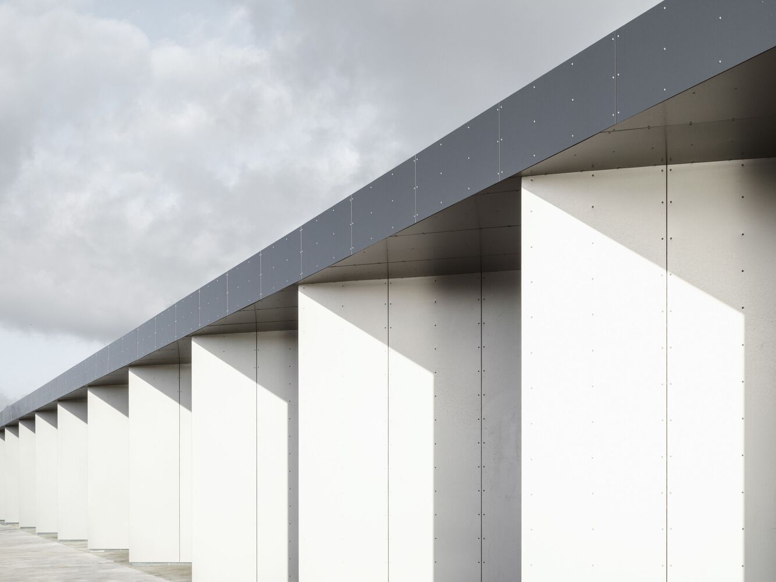




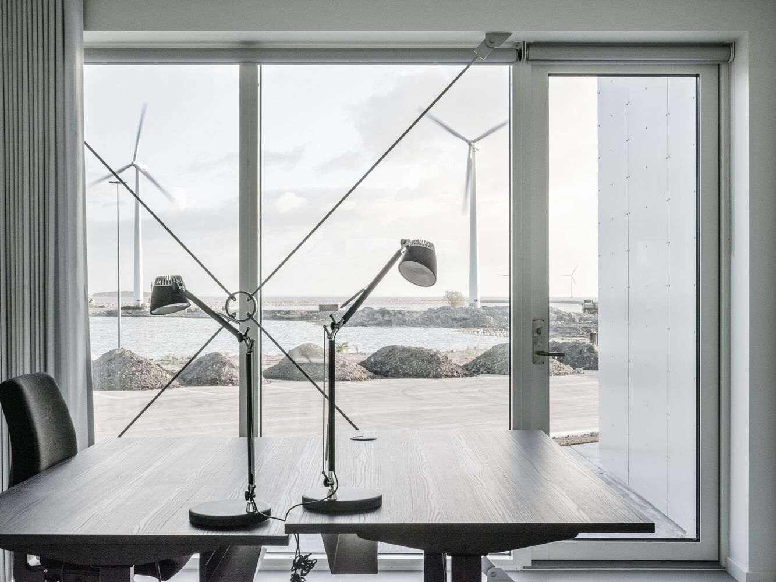
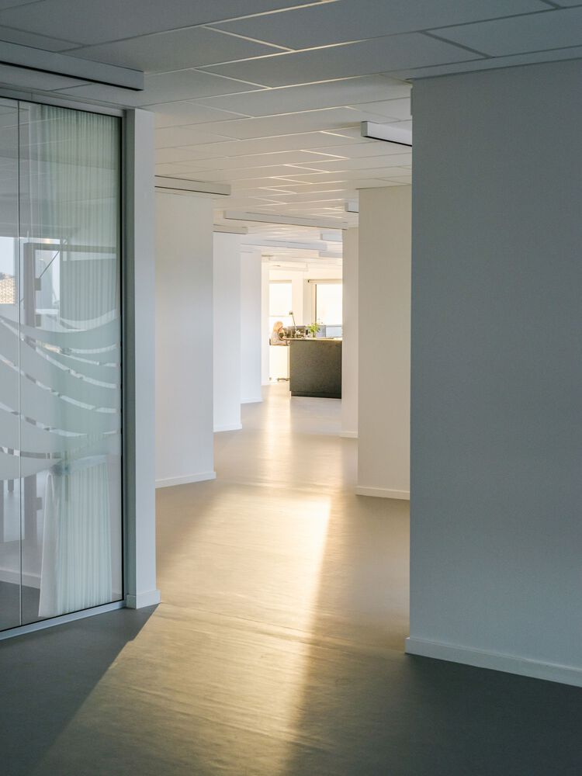
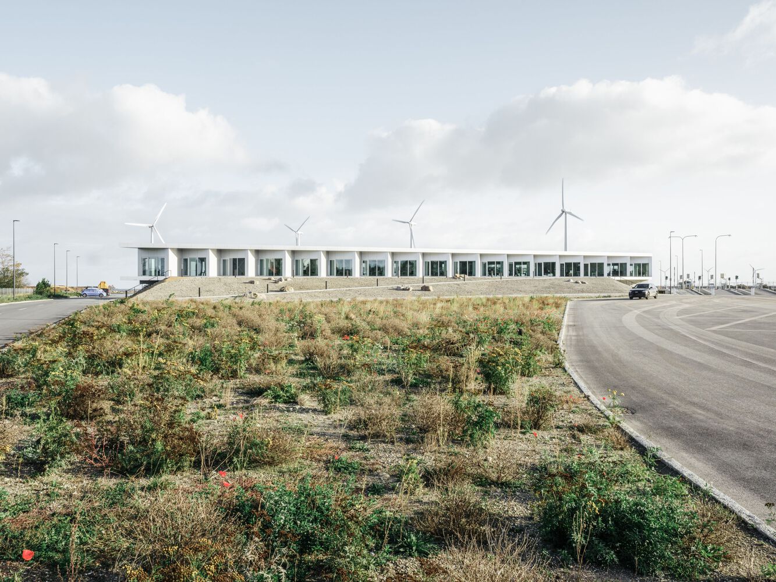





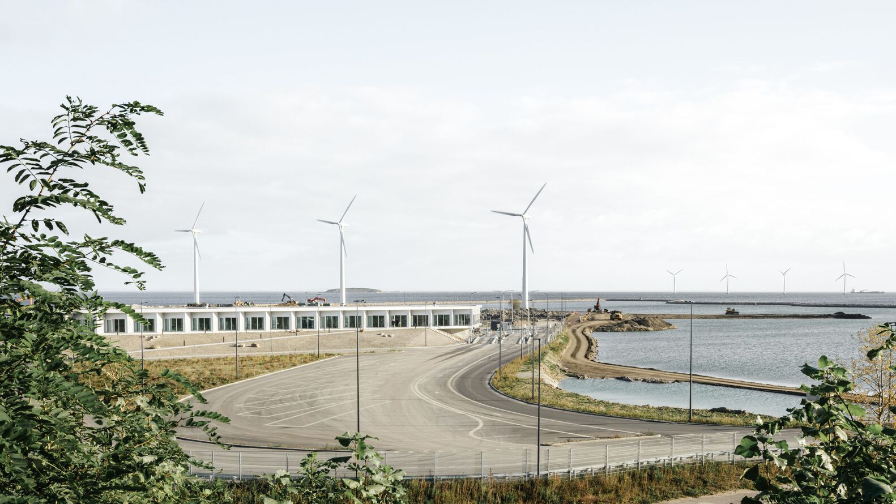

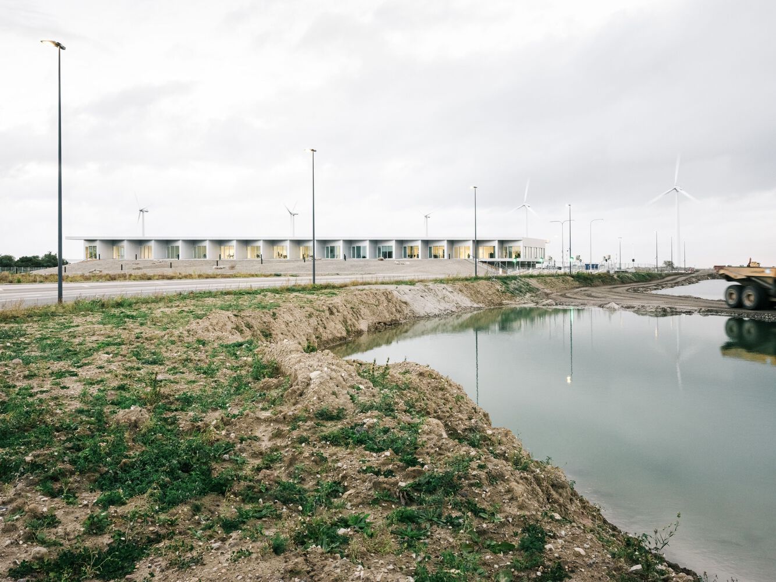





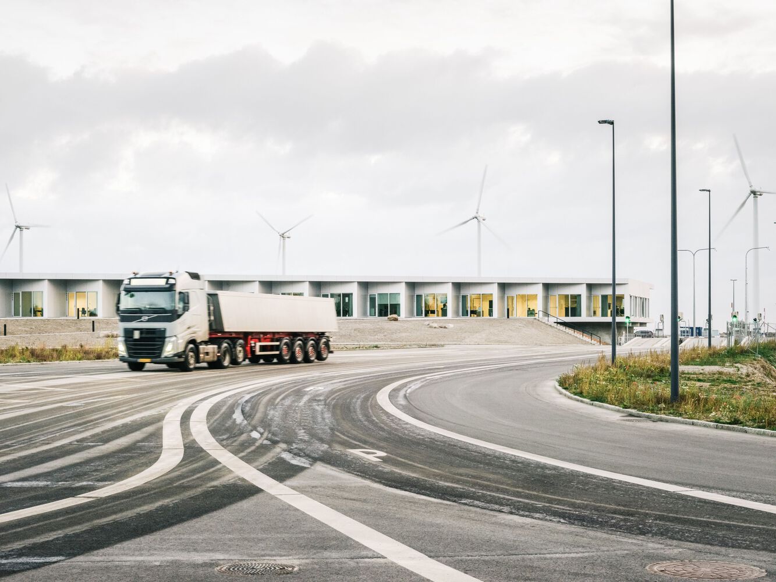
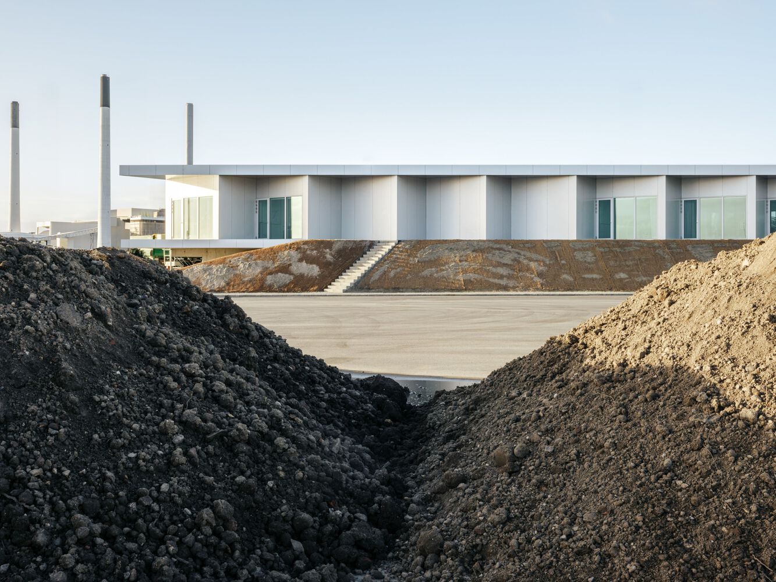


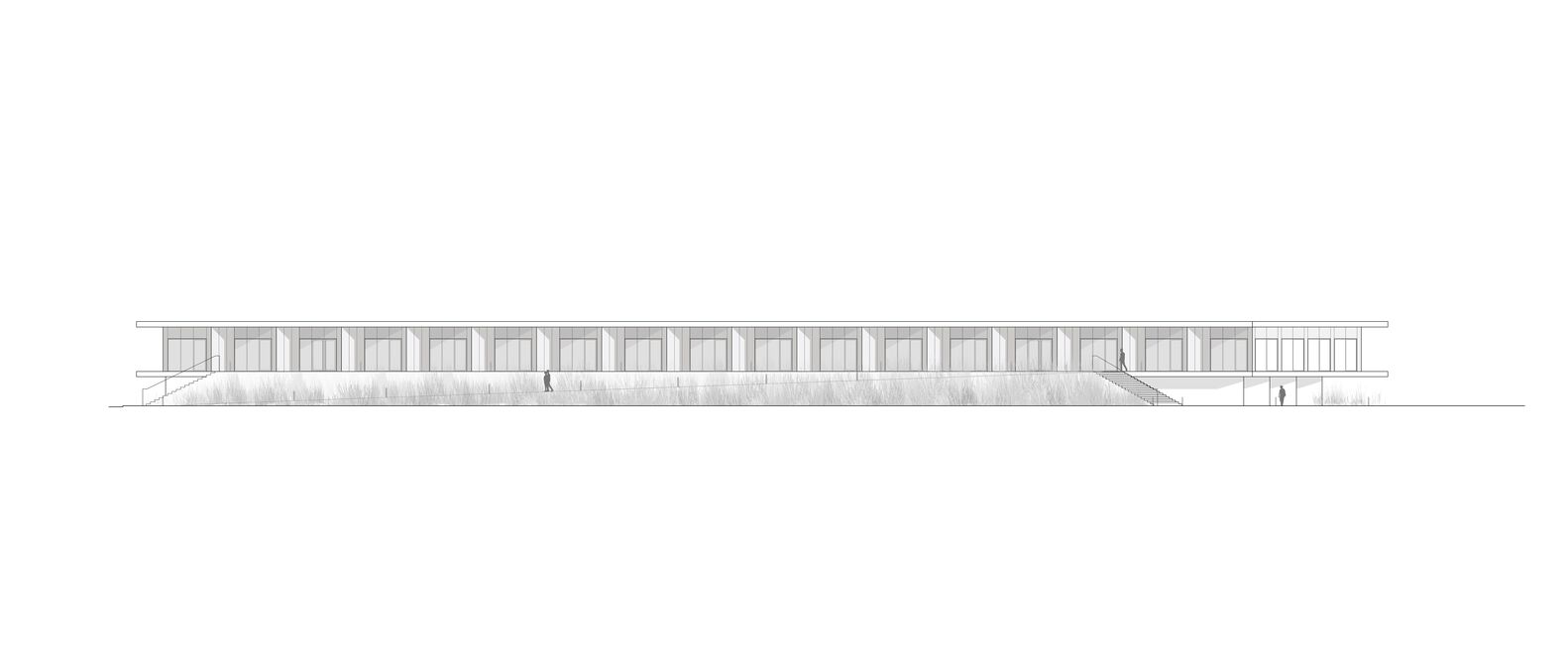

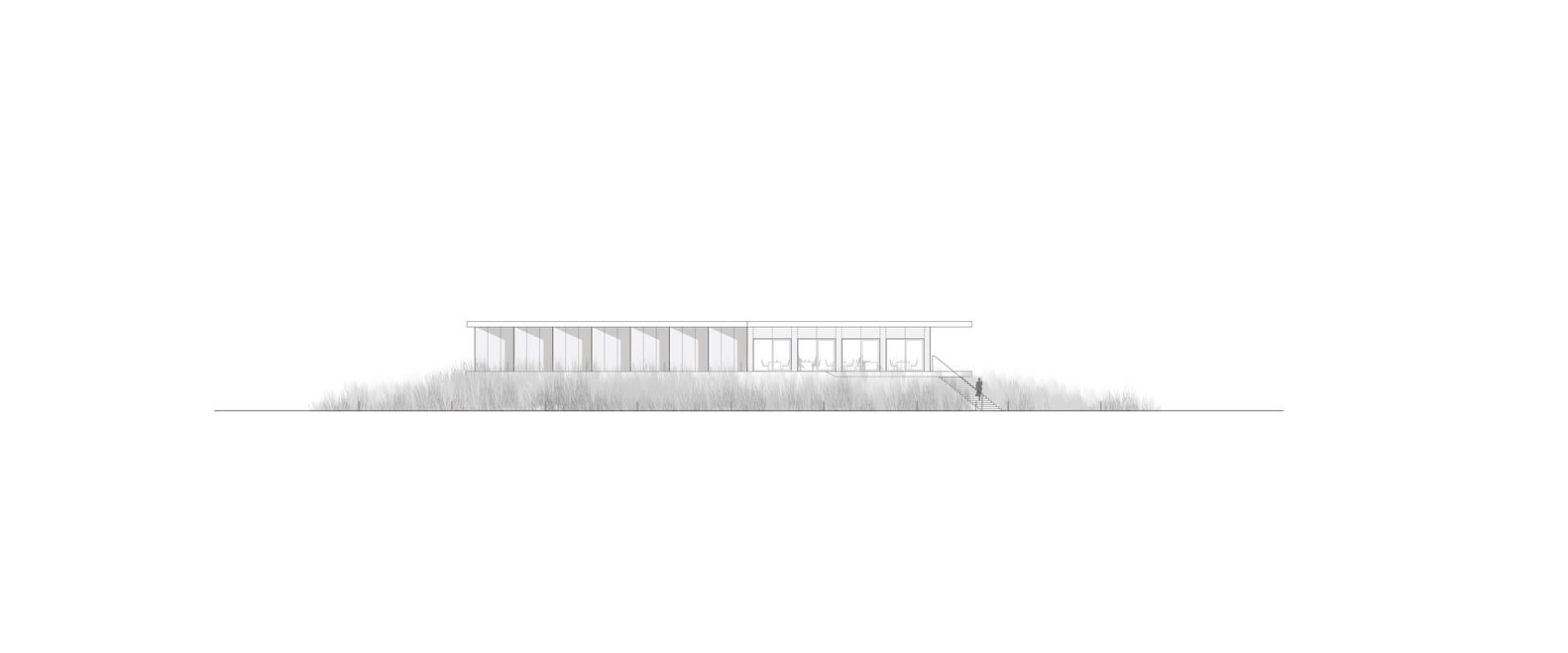
This innovative gateway building, conceived by the Danish architectural studio Third Nature, and designed for disassembly using durable materials, is a distinguished addition to the Harbor of Copenhagen.
The inaugural structure of the ongoing Lynetteholm land reclamation initiative occupies a prestigious position on the northeastern edge of Copenhagen Harbor, symbolizing the entrance to the expansive, 275 hectare urban development and recreational coastal area that also serves as a nature-based storm surge barrier.
The building's dual purpose is to serve as the administrative hub for Lynetteholm's weighbridge, facilitating the transport of excess soil to the emerging island, and to host meetings and workshops about the ongoing construction activities in the area.
Architecturally, this one-story, diamond shaped edifice is composed of 17 angled modules constructed primarily from wood, covering an area of approximately 1,000 m². Amidst a stark, industrial setting, it stands out as a distinctive and inviting workspace, maintaining a healthy environment during the ongoing soil deposition. The building is perched on a raised 100-meter-long soil plinth, acting as a testbed for pioneering biological acceleration strategies intended for the future 60 Ha nature-based storm surge park of Lynetteholm.
Third Nature’s design prioritizes functionality and proven technical solutions to address the challenges of wind, dust, and noise. Its aesthetic, rooted in minimalism and luminosity, features aluminum facades and expansive glass sections, establishing a striking robustness. The essence of the design lies in its straightforward yet iconic approach to providing shelter and visibility. The building's structure, characterized by its repetitive and rhythmical facade, mirrors these values.
from archdaily