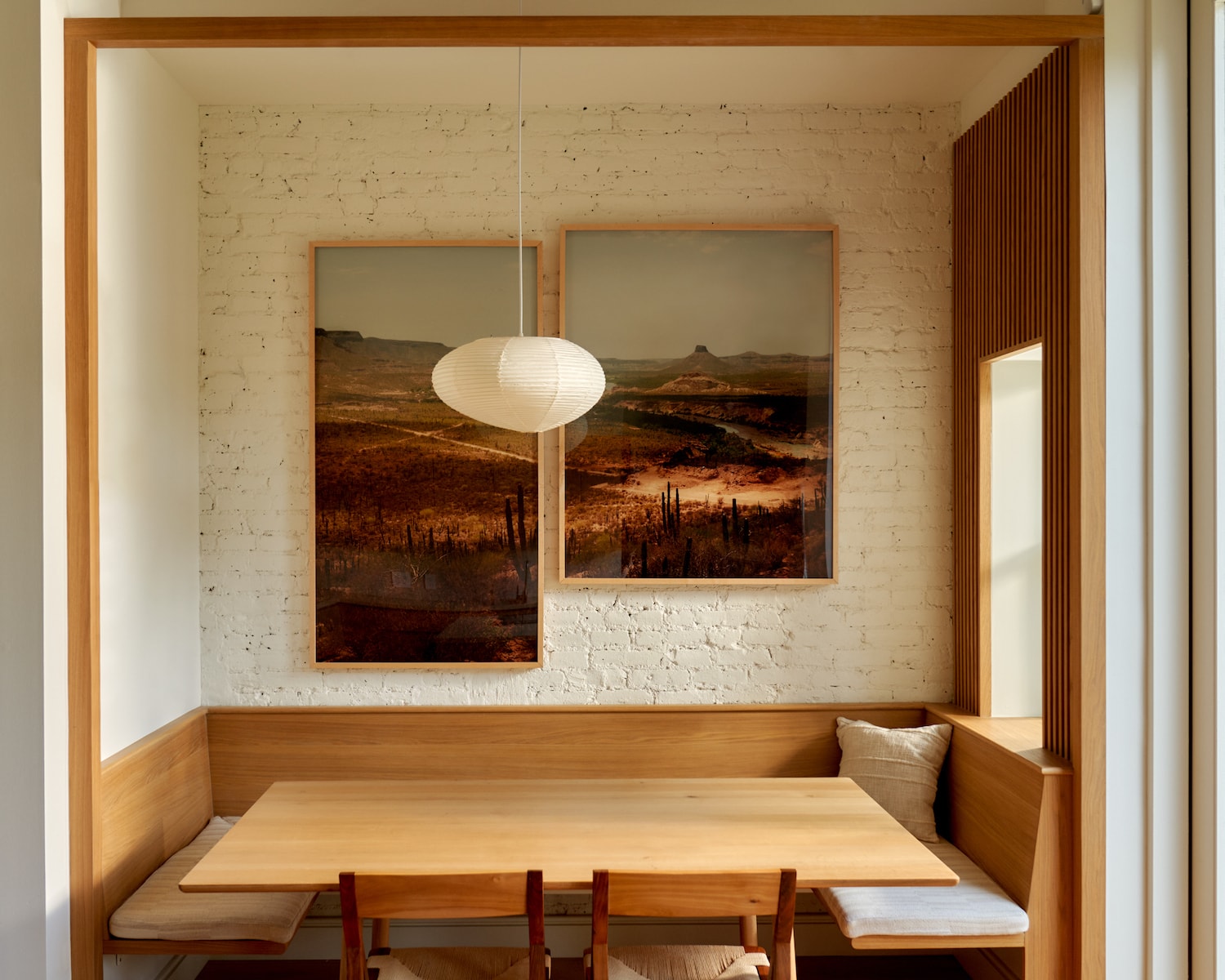
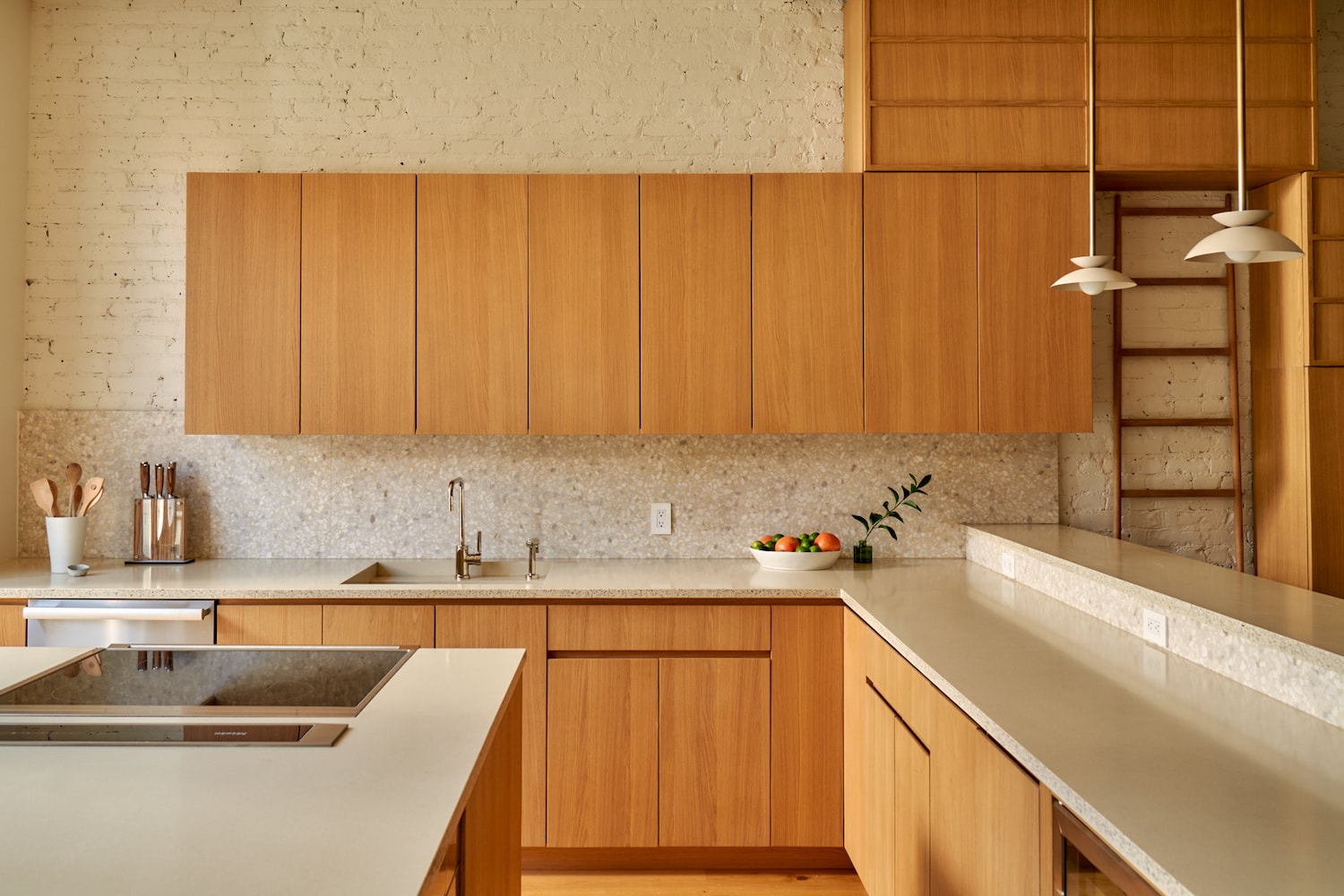 |
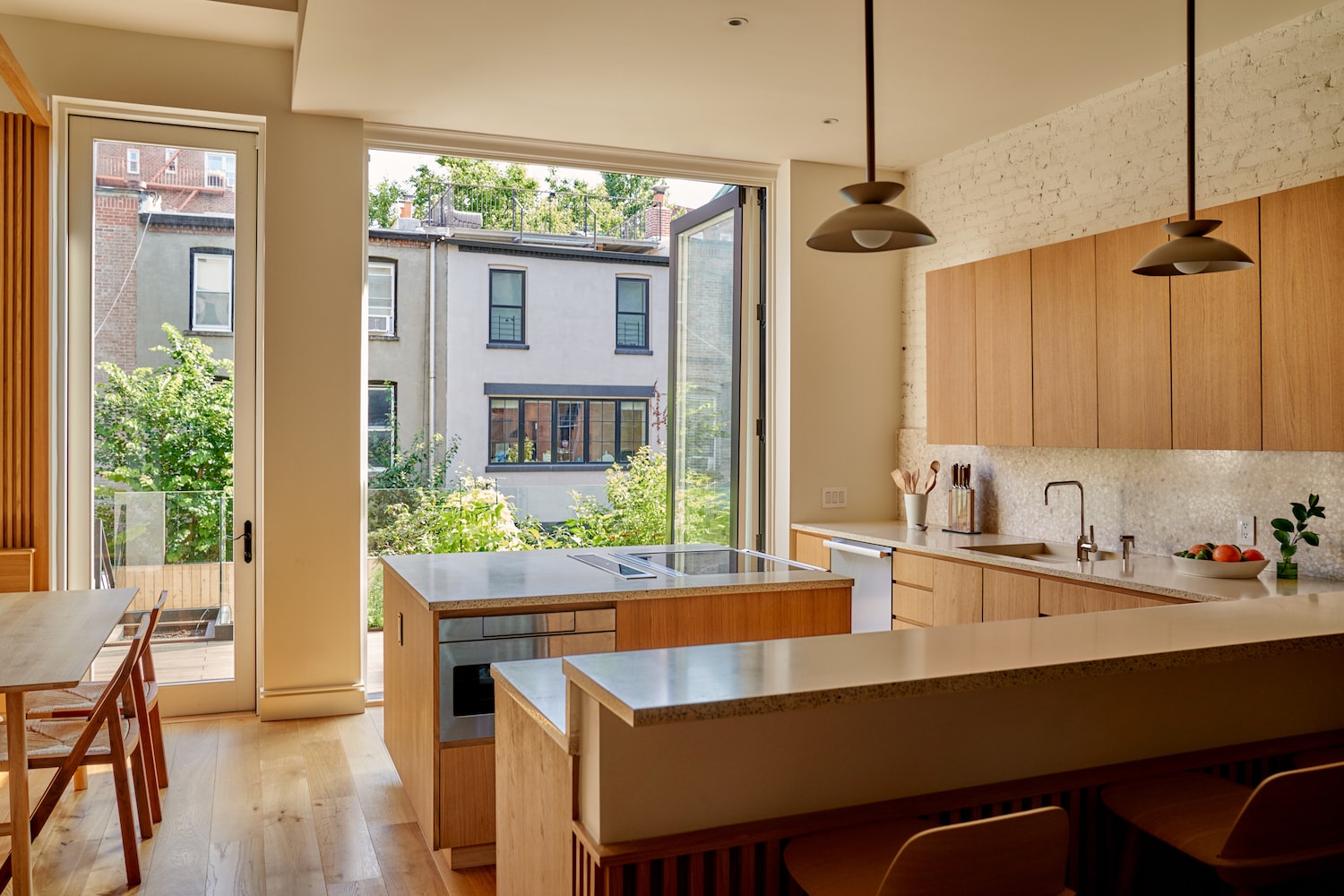 |
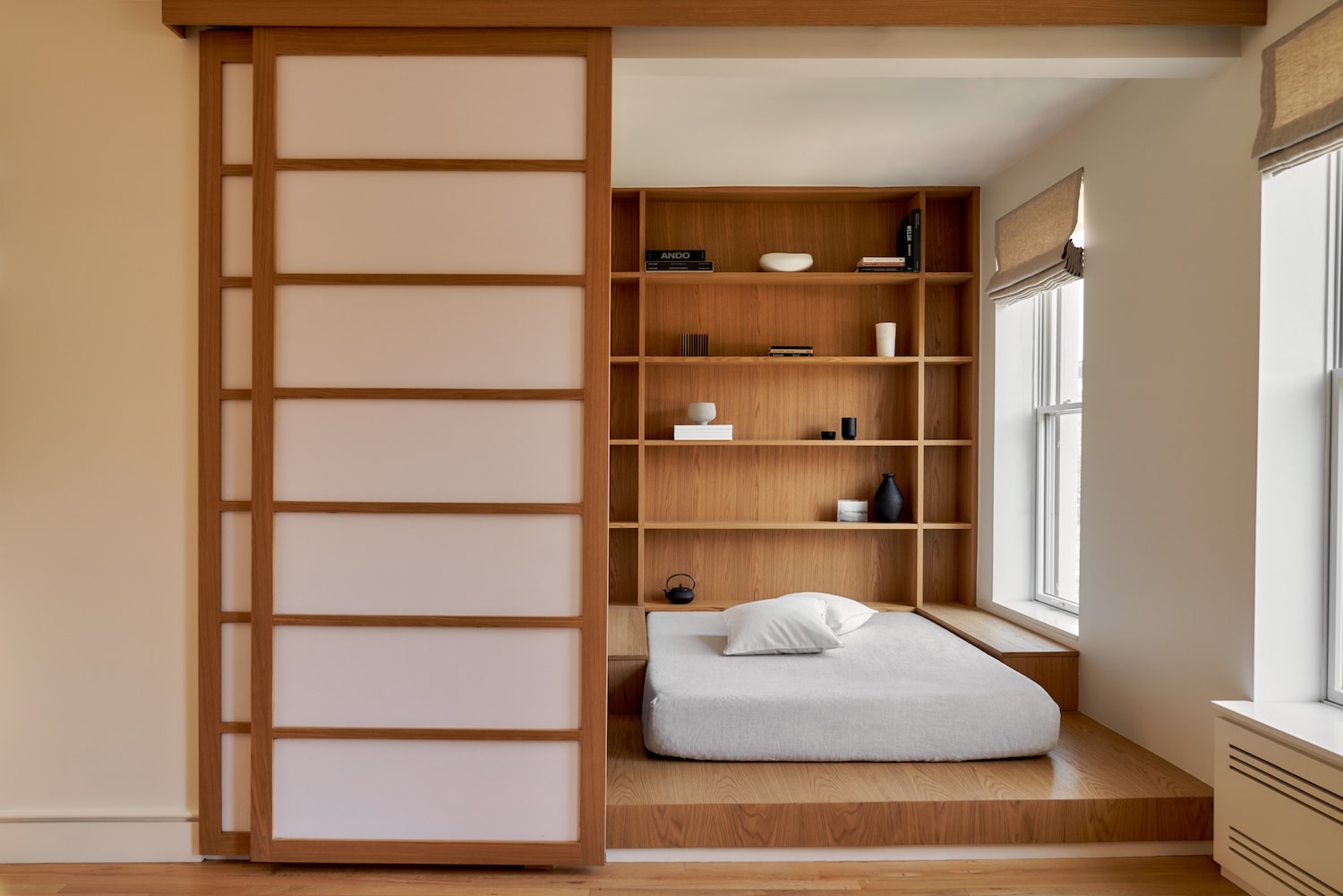 |
Claire Hung Design-Cobble Hill
Cobble Hill은 Claire Hung Design이 디자인한 뉴욕 브루클린에 위치한 미니멀리스트 브라운스톤입니다. Hung은 Japandi 스타일을 수용하여 일본에서 영감을 받은 미학을 작품에 접목했습니다. 나무, 특히 참나무의 고요한 특성에 끌린 주택 소유자는 깨끗하고 반복적인 선에 나무를 사용하는 것을 선호했습니다. 이 비전은 그들이 젊었을 때 존경했던 나무 중심의 스위스 샬레와 대조되는 일본 목공예에 대한 친밀감과 단순성에 의해 형성되었습니다. 디자인 프로세스는 복잡한 목공 작업으로 인해 어려움을 겪었고 2년에 걸친 프로젝트로 마무리되었습니다. 목공 작업을 위해 Hung이 선택한 유럽산 오크 베니어판은 베니어 숍과 함께 꼼꼼하게 계획되어 공간을 압도하지 않으면서도 나무의 독특한 패턴이 강조되었습니다. translate by DeepL
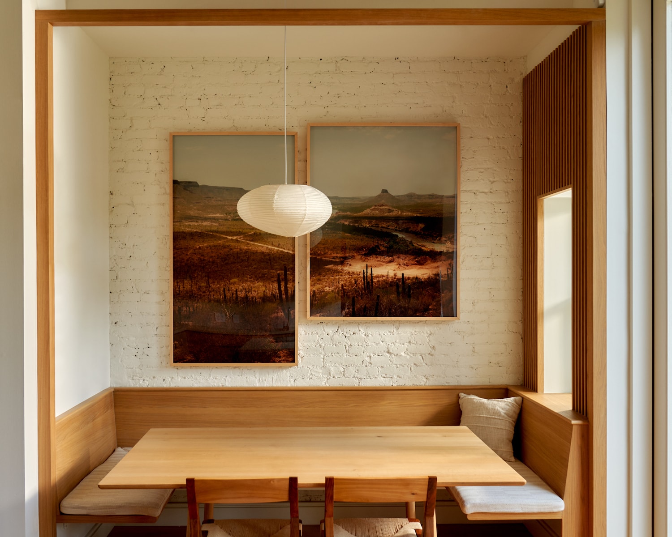
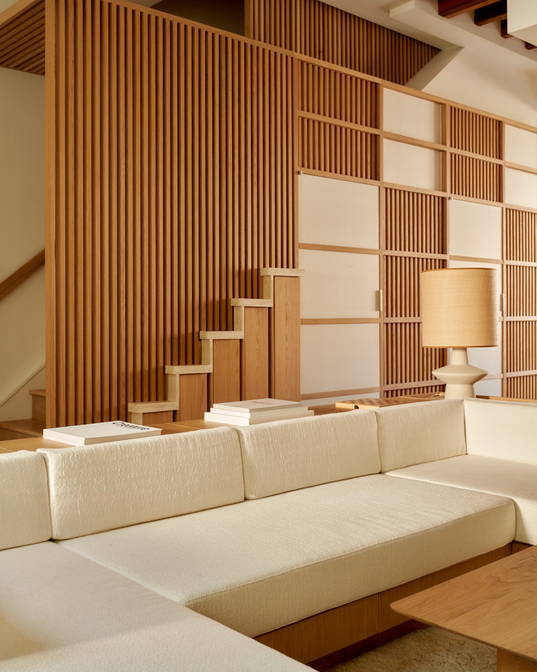
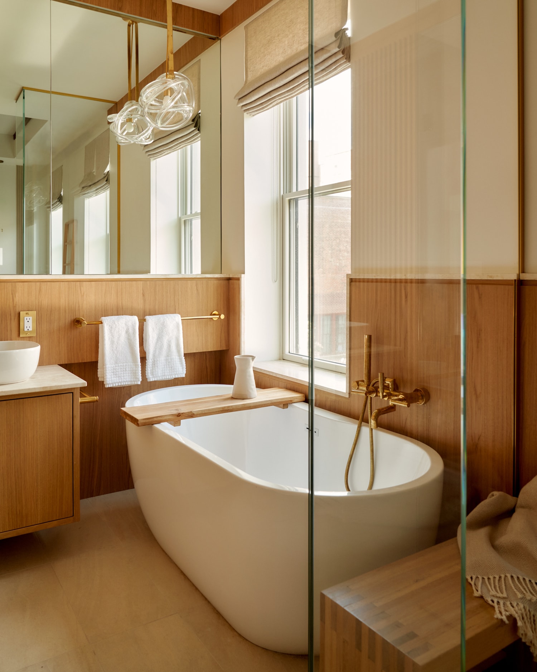

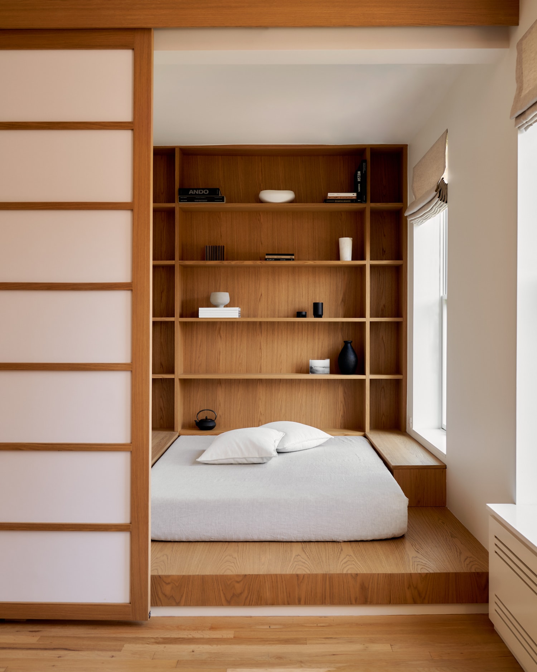

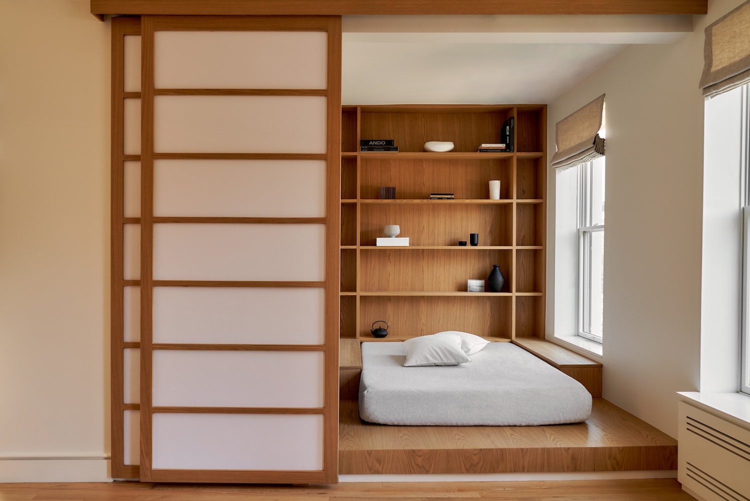

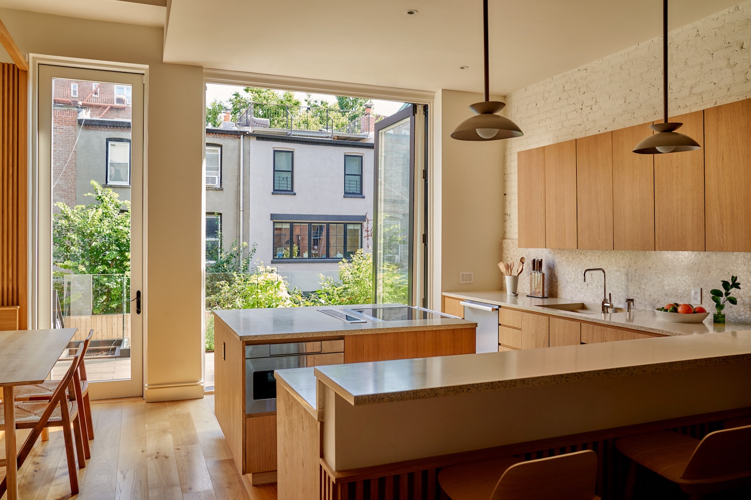
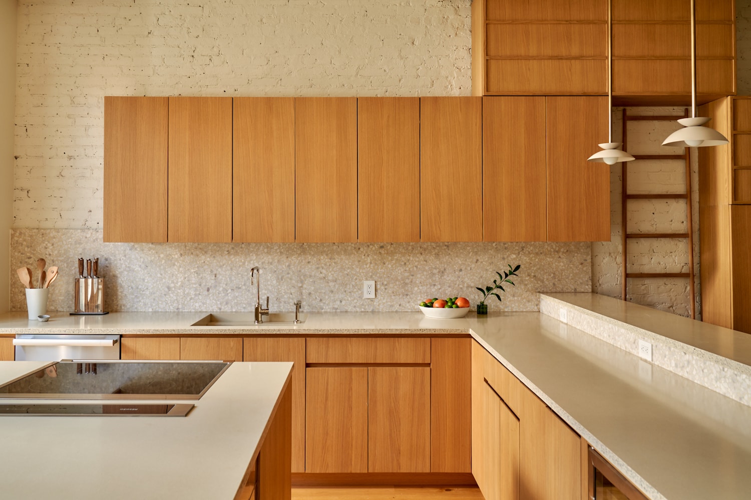

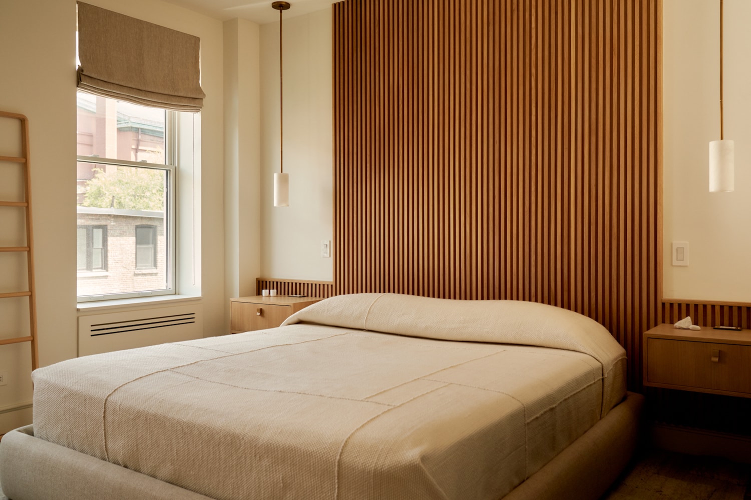
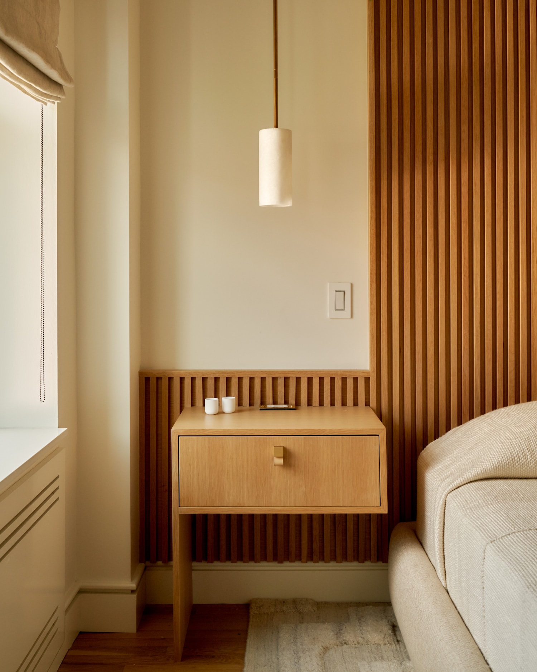

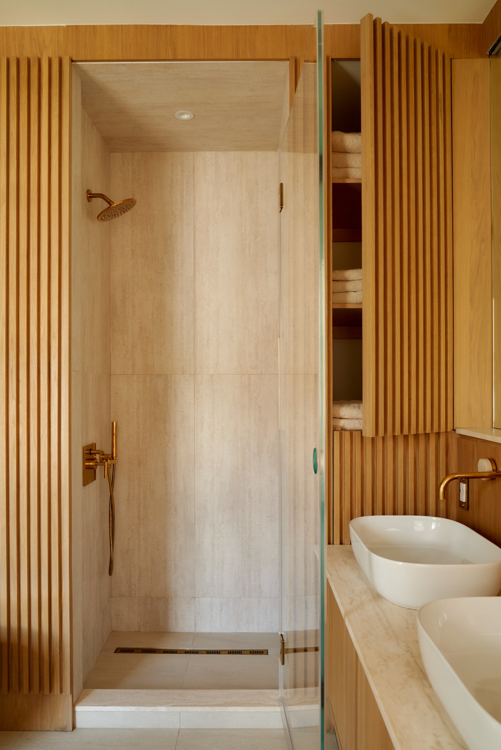

Cobble Hill is a minimalist brownstone located in Brooklyn, New York, designed by Claire Hung Design. Hung embraced the Japandi style, infusing Japanese inspired aesthetics into her work. The homeowners, drawn to the serene qualities of wood, particularly oak, expressed a preference for its use in clean, repetitive lines. This vision was shaped by their affinity for Japanese woodwork and its simplicity, a contrast to the wood-centric Swiss chalets they admired in their youth. The design process was challenged by intricate millwork, culminating in a two-year project. Hung’s choice of European oak veneer for the millwork was meticulously planned with a veneer shop, ensuring the distinctive patterns of the wood were highlighted without overpowering the space.
The color palette for the home featured warm whites, complementing the wood tones and creating a welcoming atmosphere. Colorful accents were incorporated at the suggestion of one of the homeowners, who has a design background. This included artworks like Marc Gabor’s ‘Vizcaino Desert Diptych’ from the Tappan Collective in the kitchen and dining area, and photographs inspired by the homeowners’ desert travels in the United States. Materials such as travertine and lime wash were strategically used to enhance the richness of the spaces. Hung’s design philosophy was to create a sense of calm luxury, achieved through the use of unlacquered brass fixtures, custom lighting, and lime wash finishes, all contributing to an atmosphere of clean, organized tranquility.
from leibal
'House' 카테고리의 다른 글
| *아파트 빌딩 [ Rossetti + Wyss Architekten ] Apartment Building L329 (0) | 2024.02.05 |
|---|---|
| *버드하우스 Edition Office tops New South Wales home with "bird’s mouth" cutout roof (0) | 2024.02.02 |
| *인도어 가든 [ Hiroshi Kinoshita and Associates ] House with Indoor Garden (0) | 2024.01.31 |
| *지속가능한 집 taller11 creates an energy efficient house of two halves (0) | 2024.01.29 |
| *농가주택 [ Studio Guma ] Hécourt (0) | 2024.01.26 |