
 |
 |
 |
Daniel Canda-OSPAÑA Obra Social Headquarters_A Paradigm of Adaptive Architecture
아르헨티나 부에노스아이레스 중심부에서는 건축가 다니엘 칸다의 지도 아래 2018년부터 2022년까지 건축적 변화가 일어났습니다. 오스파아 오브라 소셜의 새로운 본사는 지역사회의 역동적인 요구에 부응하는 건축의 진화하는 역할을 보여줍니다. 이 프로젝트는 단순한 건물이 아니라 거주민과 더 넓은 커뮤니티의 다양한 요구에 부응할 준비가 된 적응형 유기체입니다. translate by DeepL



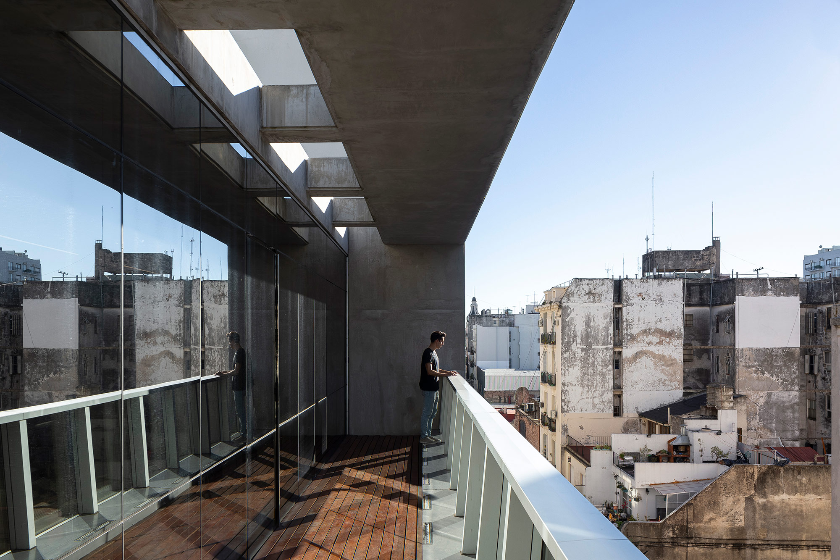

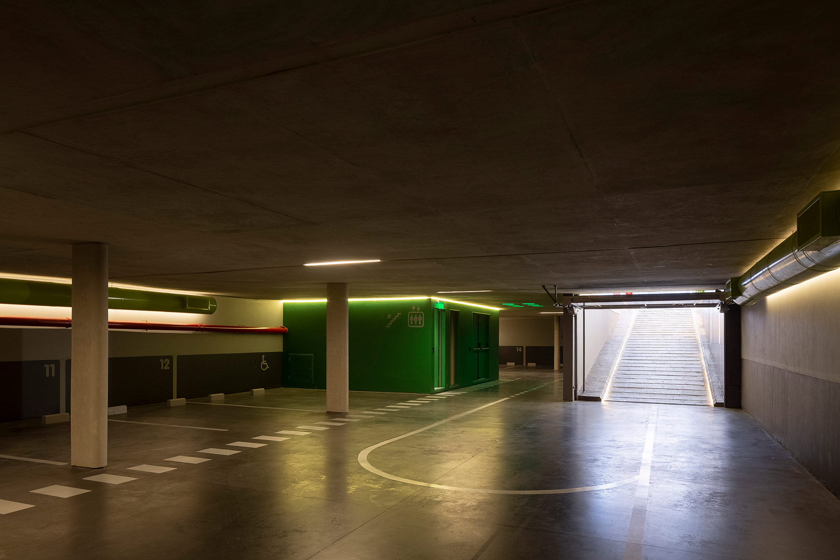

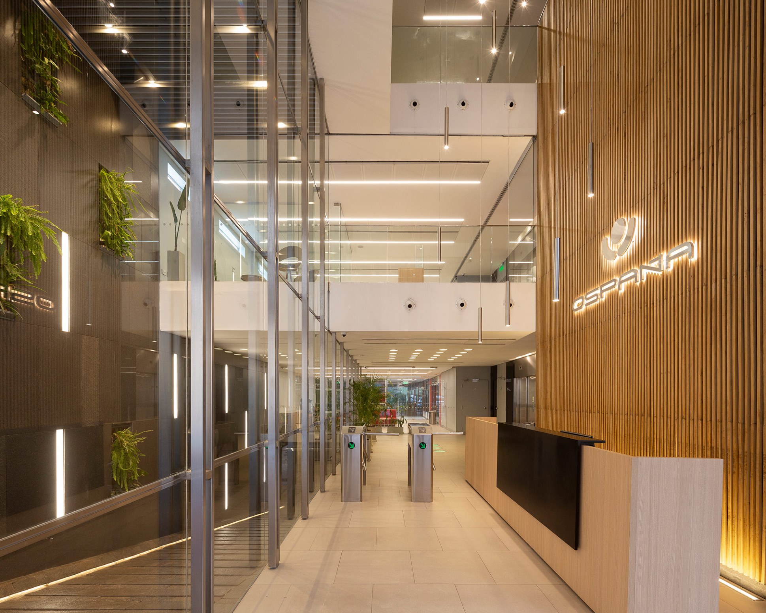
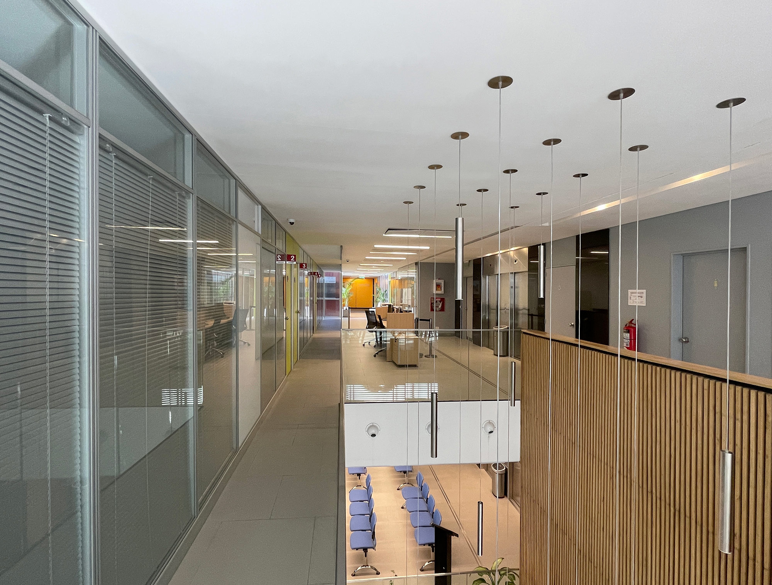



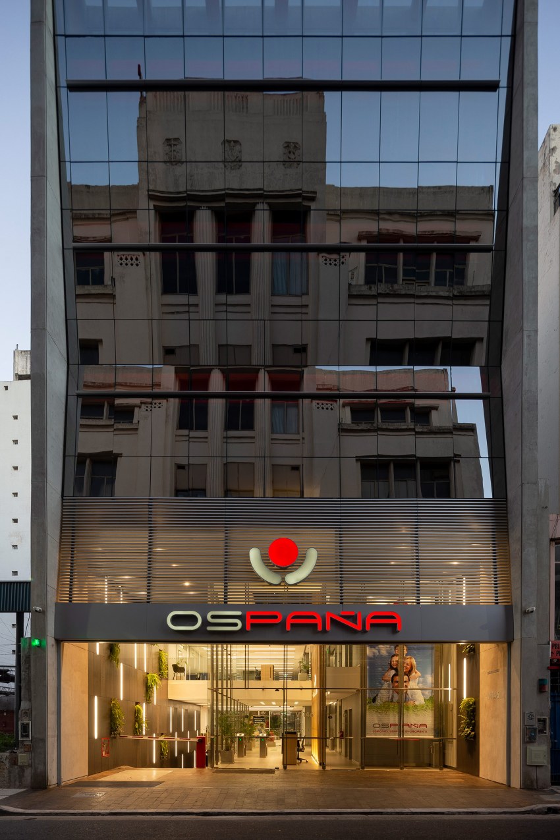
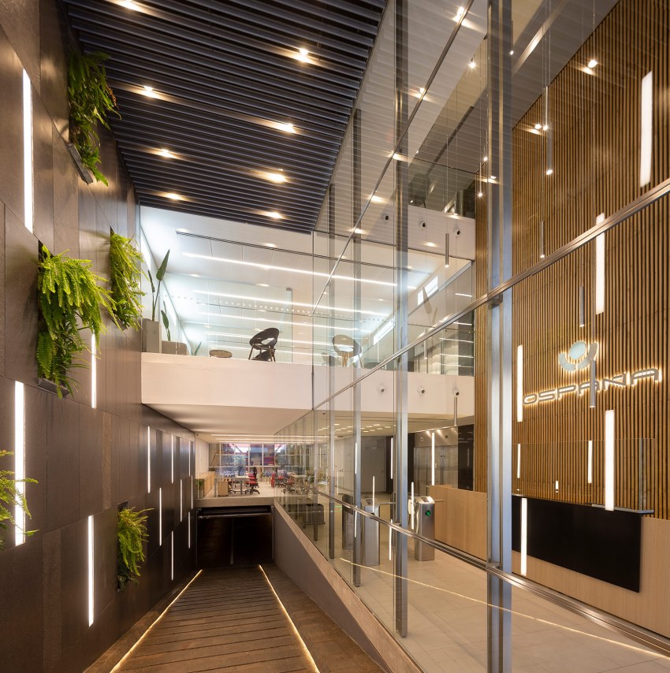





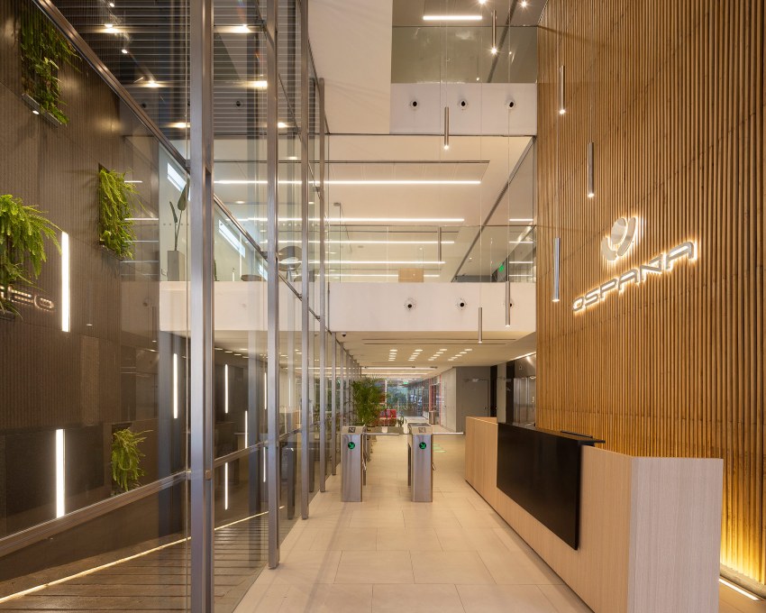

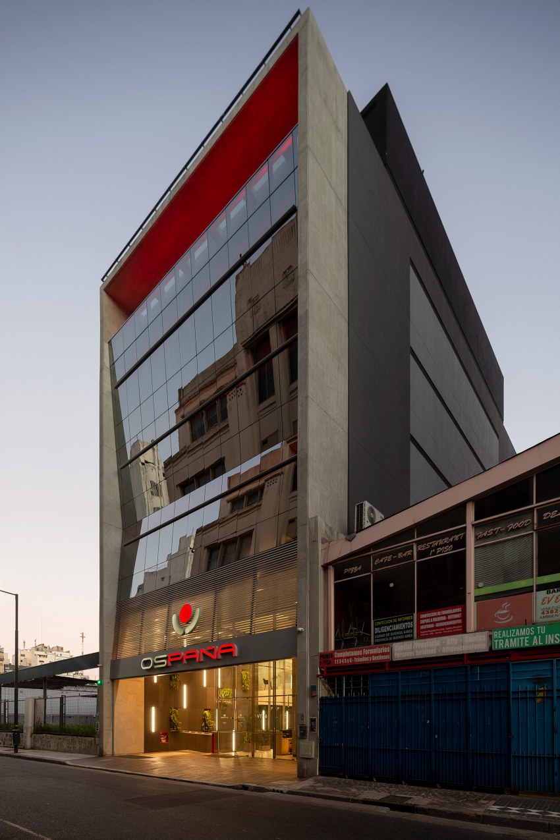
In the heart of Buenos Aires, Argentina, an architectural transformation occurred between 2018 and 2022 under the guidance of architect Daniel Canda. The new headquarters for OSPAÑA Obra Social illustrates architecture’s evolving role in responding to a community’s dynamic needs. This project is not just a building; it’s an adaptive organism ready to serve the varying demands of its inhabitants and the wider community.
Adaptive Architecture: Flexibility at its Core
The OSPAÑA headquarters began with a singular principle: flexibility. Recognizing the inevitability of change, Canda’s design embraced a free-plan structural scheme, culminating in a system of porticos and high-rise beams. This approach liberated the plan’s width while ingeniously handling the depth through a sequence of spaces transitioning from public to private. This fluid circuit navigates through retreats, vestibules, patios, and work areas, culminating in a striking glazed staircase that stitches the levels together, symbolizing both continuity and renewal.
Pandemic: A Test of Resilience
Then came an unforeseen challenge – the COVID19 pandemic. Just three months shy of its inauguration, the world halted. Yet the OSPAÑA headquarters, in an almost prophetic design foresight, seamlessly transformed. Clinics became vaccination centers, the convention area a laboratory, and the auditorium a gymnasium. The building’s innate flexibility proved not just a design feature but a vital community service, epitomizing true sustainability.
Harmonizing with the Environment
The building’s facade is a symphony of considerations blending with the environment, responding to sunlight, and respecting the historical context of its surroundings, notably the Property Registry across the street. The decision to employ a “broken” facade plane was both an aesthetic and functional success.
Today, the building gracefully integrates into the Montserrat neighborhood, bridging the historic center with modernity. It mitigates the impact of its extensive footprint (over 3,000 m2) by harmoniously incorporating diverse functions, such as a rehabilitation center, laboratories, and an auditorium.
from archeyes
'Office' 카테고리의 다른 글
| *본피글리올리 에이치큐 [ Peter Pichler Architecture ] Bonfiglioli HQ (0) | 2024.02.28 |
|---|---|
| *웨어하우스 [ pbm ] Where’s House Warehouse (0) | 2024.02.22 |
| *오피스디자인 [ CPLUS ] Beijing FUNS iTown H9 Office Design (1) | 2024.01.23 |
| *그리드 [ Estúdio 41 ] Sede da Newe (0) | 2024.01.01 |
| *무주공간 오피스 [ Atsushi Tasaki Architecture and Design ] Office 2023 (0) | 2023.08.31 |