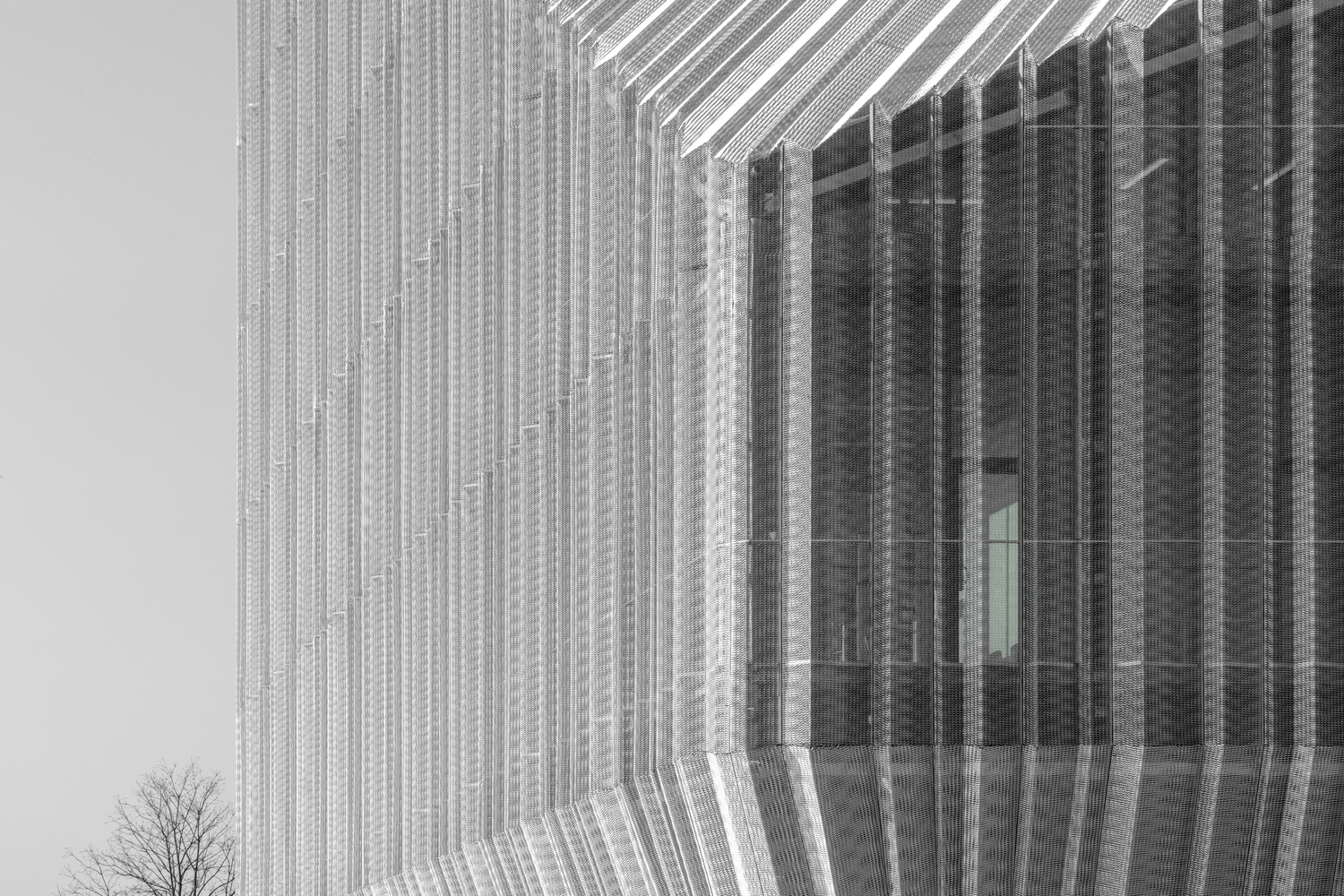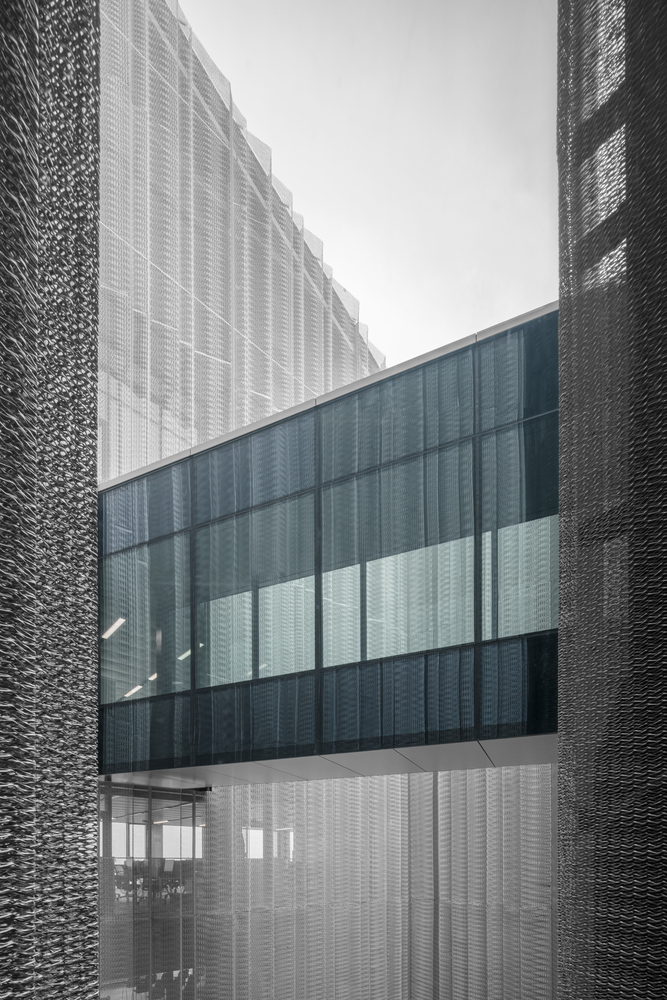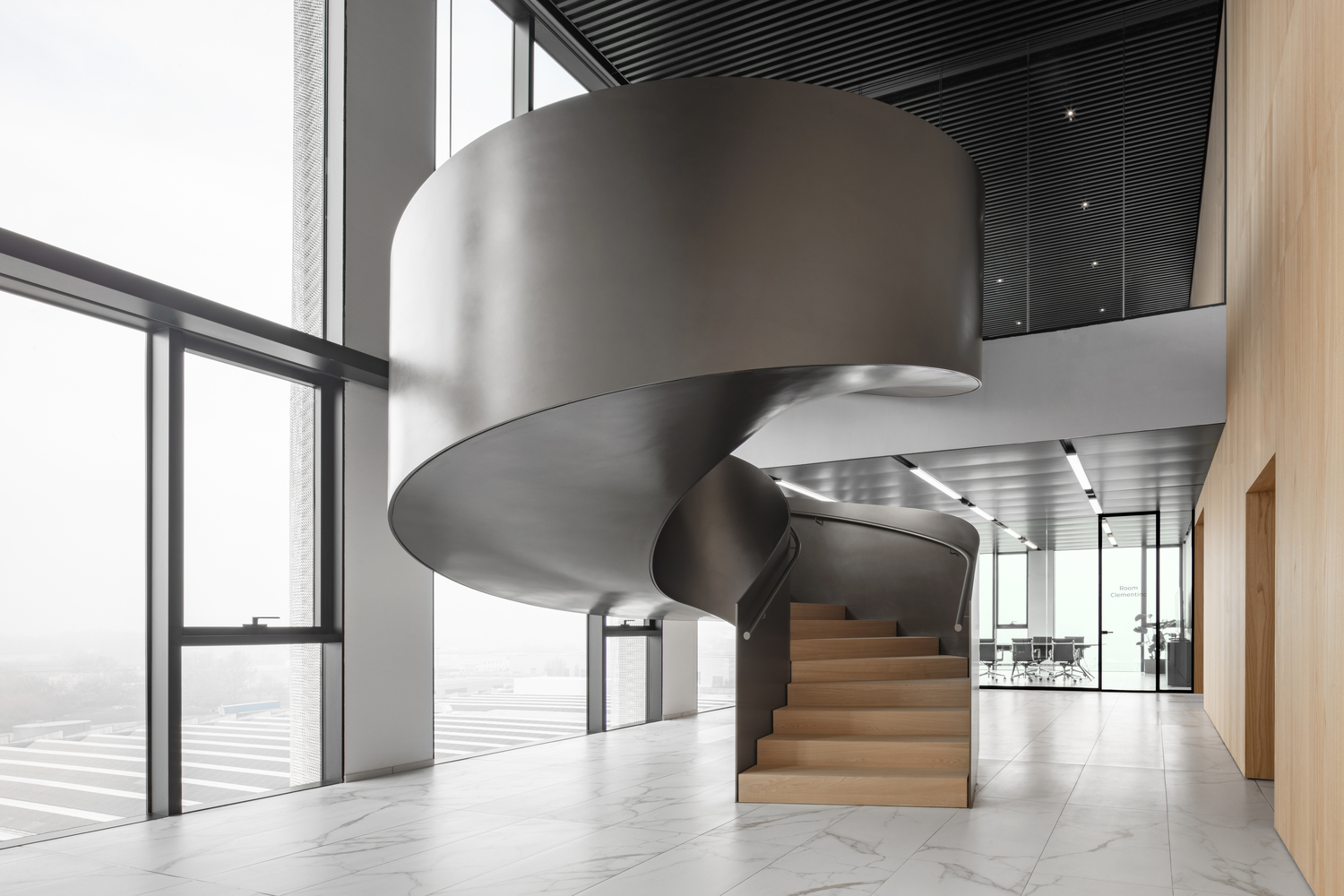
 |
 |
 |
Peter Pichler Architecture-Bonfiglioli HQ
본사는 이탈리아에 위치한 그룹 최대 규모의 산업 현장인 EVO라는 대규모 개발 프로젝트의 마지막 퍼즐 조각입니다. EVO는 최신 에너지 효율 표준을 충족하도록 설계되어 환경 영향 측면에서 뛰어난 성능을 제공하며, 기존의 신축 공장 지붕뿐만 아니라 직원 주차장의 차양에도 설치된 3MW 피크 전력 태양광 발전소를 통해 전력을 공급받습니다. 신사옥은 NZEB(거의 제로 에너지 빌딩)로 설계되었으며 지열 히트펌프와 복사 천장을 설치하여 에너지를 더욱 절약하고 내부의 쾌적함을 더했습니다. 지능형 기하학으로 지속 가능성을 향한 급진적인 접근 방식을 통해 주변 환경과 조화를 이루며 눈에 띄는 랜드마크로 자리 잡았습니다.
디자인의 출발점은 기존 마스터플랜 건물의 중정 유형을 매스킹에 통합하는 것이었습니다. 이 중정에는 1층에 녹색 정원이 있고 굴뚝 효과를 통해 자연 환기를 강화했습니다. 지역적 일조 조건에 따라 건물의 지붕을 기울여 북쪽 정면을 넓혀 간접 자연 채광으로 업무 공간을 극대화했습니다. 본사의 남향 정면과 지붕은 맞춤형 연속 주름 알루미늄 메쉬로 만든 두 번째 스킨으로 덮여 있어 강렬한 빛을 차단하고 쾌적한 실내 환경을 보장하는 동시에 에너지를 절약할 수 있습니다. 주름진 형상은 회사의 기어에서 영감을 얻었으며 알루미늄 메쉬는 회사 공급망의 부산물로 매일 생산되는 부스러기를 떠올리게 합니다. Ttranslate by Deepl



















Peter Pichler Architecture unveils the recently completed Bonfiglioli Headquarters in Calderara di Reno, Bologna, Italy. The new Headquarters arose from the need to create an efficient and functional office building that expresses the professionalism, innovation, and proud history of the Italian company. Founded in 1956, Bonfiglioli is a leading manufacturer and supplier of a complete range of gear motors, drive systems, planetary gearboxes, and inverters. Bonfiglioli’s solutions are a driving force in industrial automation, mobile machinery, and renewable energy sectors worldwide.
The headquarters is the last missing piece in a larger development called EVO, the Group’s largest industrial site in Italy. EVO is designed to satisfy the most recent energy efficiency standards, offering outstanding performance in terms of environmental impact, powered by a 3 MW peak power photovoltaic plant, mounted not only on the existing new plant roofs but also on the awnings of the staff car park. The new HQ is conceived as NZEB (nearly Zero Energy Building) and features geothermal heat pumps and radiant ceilings to further save energy and obtain additional internal comfort. It stands out as a recognizable landmark that both rises above and integrates itself with the surroundings a radical approach towards sustainability with intelligent geometry.
The starting point of the design was to incorporate the courtyard typology of the existing masterplan buildings into the massing. This courtyard houses a green garden on the ground floor and enhances natural ventilation through a chimney effect. In response to local sunlight conditions, the building’s roof has been tilted, enlarging the north facade to maximize the workspace with indirect natural light. The south facing facades and roof of the headquarters are clad in a second skin made from a custom continuous pleated aluminum mesh, which filters intense light and ensures a comfortable indoor environment while saving energy. The pleated geometry is inspired by the company’s gears while the aluminum mesh recalls the shavings that are produced daily as a byproduct of the company’s supply chain.
from archdaily
'Office' 카테고리의 다른 글
| *나트리움 빌딩 [ Kanozi Arkitekter ] Natrium University Building in Gothenburg (0) | 2024.03.20 |
|---|---|
| *베를린 도조 오피스 [ UNDPLUS ] DOJO Office Headquarter Berlin (0) | 2024.03.19 |
| *웨어하우스 [ pbm ] Where’s House Warehouse (0) | 2024.02.22 |
| *오스파냐 헤드쿼터 [ Daniel Canda ] OSPAÑA Obra Social Headquarters_A Paradigm of Adaptive Architecture (0) | 2024.01.30 |
| *오피스디자인 [ CPLUS ] Beijing FUNS iTown H9 Office Design (1) | 2024.01.23 |