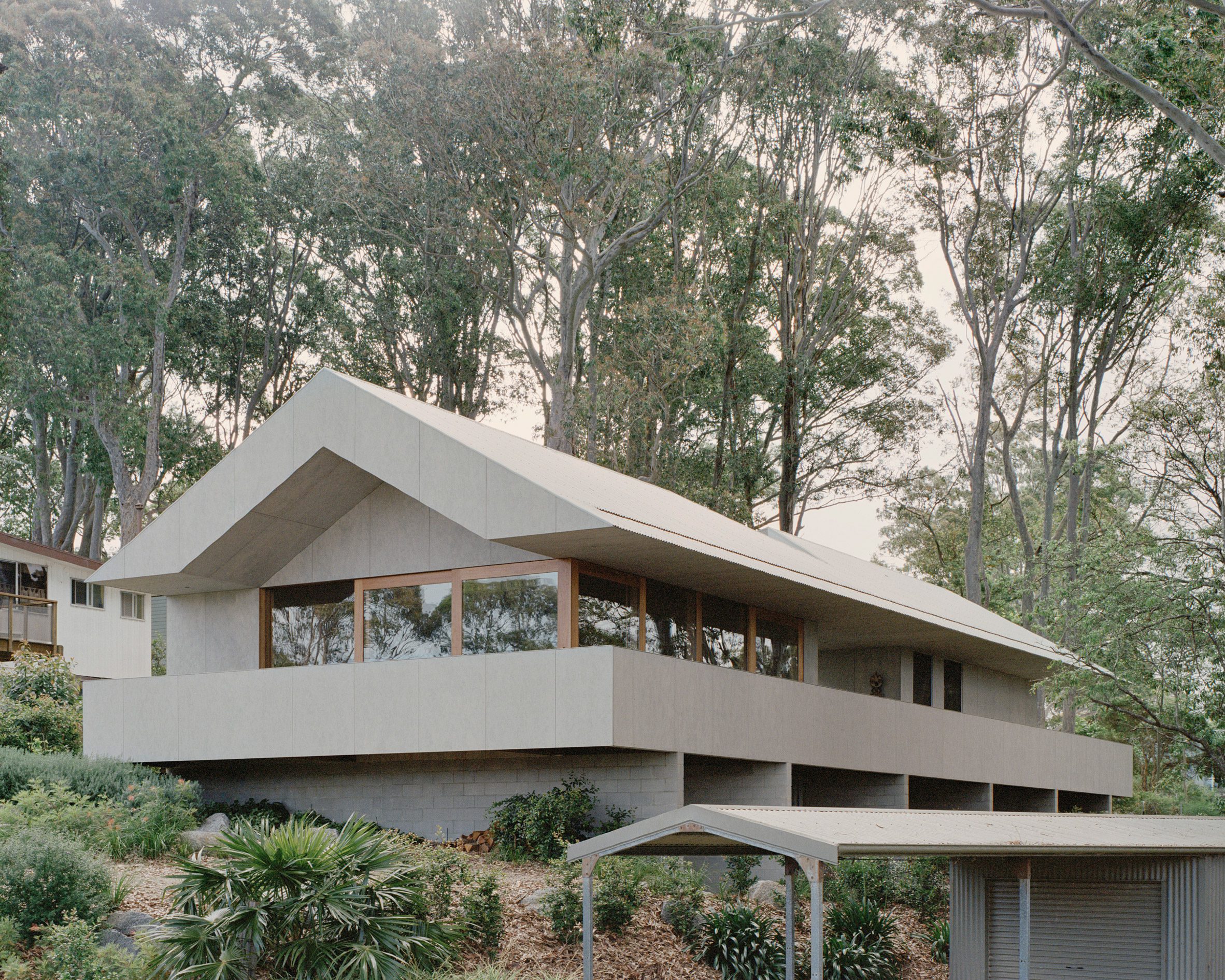
 |
 |
 |
Edition Office tops New South Wales home with "bird’s mouth" cutout roof
건축 스튜디오 Edition Office는 호주 모시 포인트에 잘라낸 지붕과 섬유 시멘트 클래딩을 사용한 침실 3개짜리 주택을 만들었습니다. 숲이 우거진 평화로운 지역 내에 평행한 블록워크 벽 위에 세워진 이 집은 2층 구조로 이루어져 있으며, 지붕 라인에 극적인 개구부가 있어 보호된 야외 식사 공간을 형성합니다. 심플한 회색 섬유 시멘트로 덮인 이 디자인은 원래 이 부지에 있던 작은 집을 참조하고 부지의 그림 같은 지형을 반영합니다.translate by DeepL

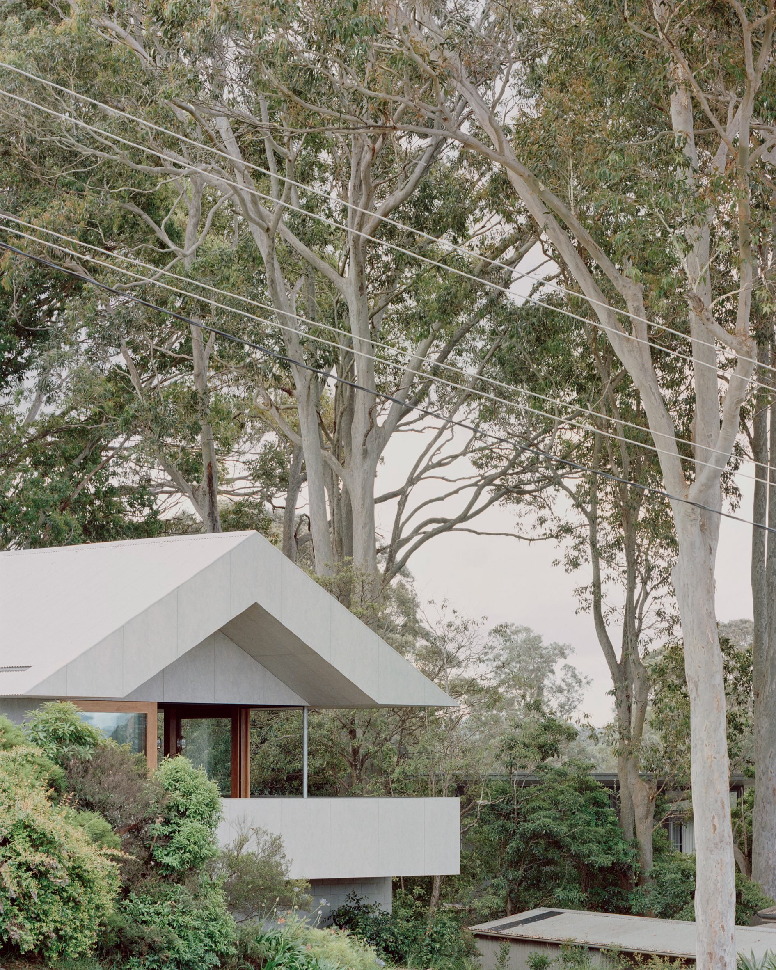

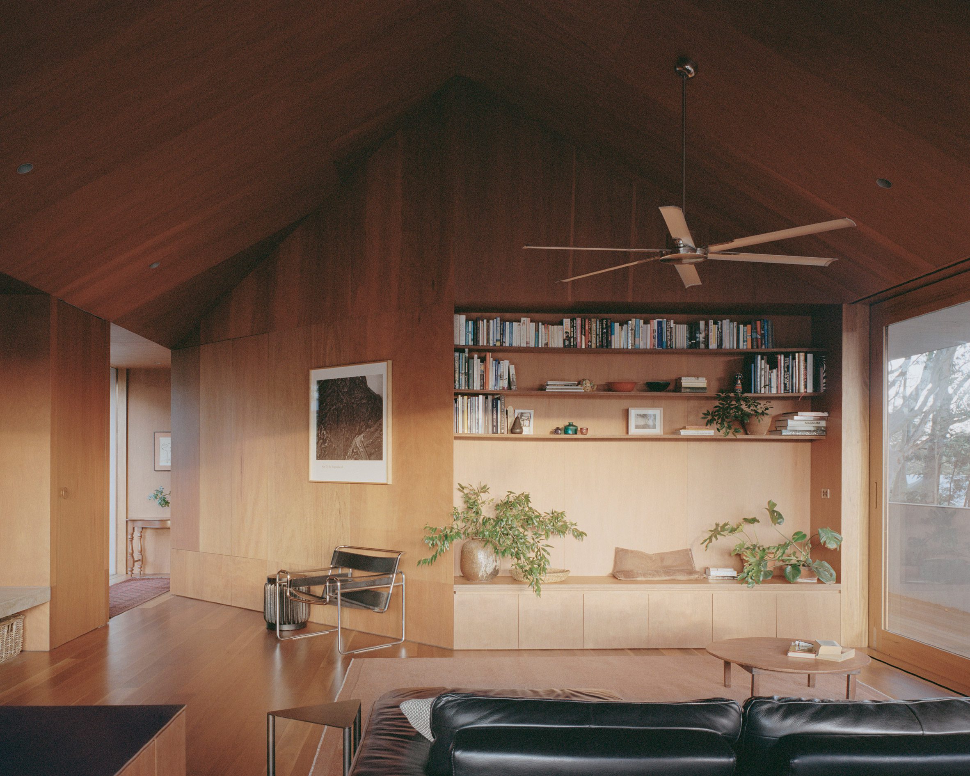












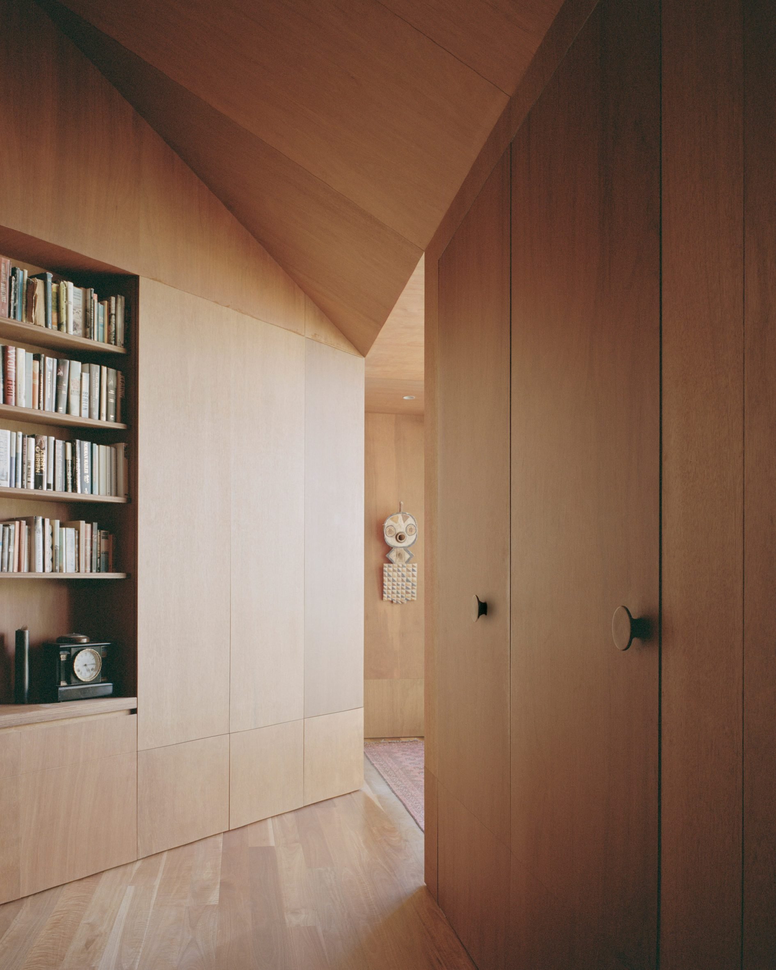



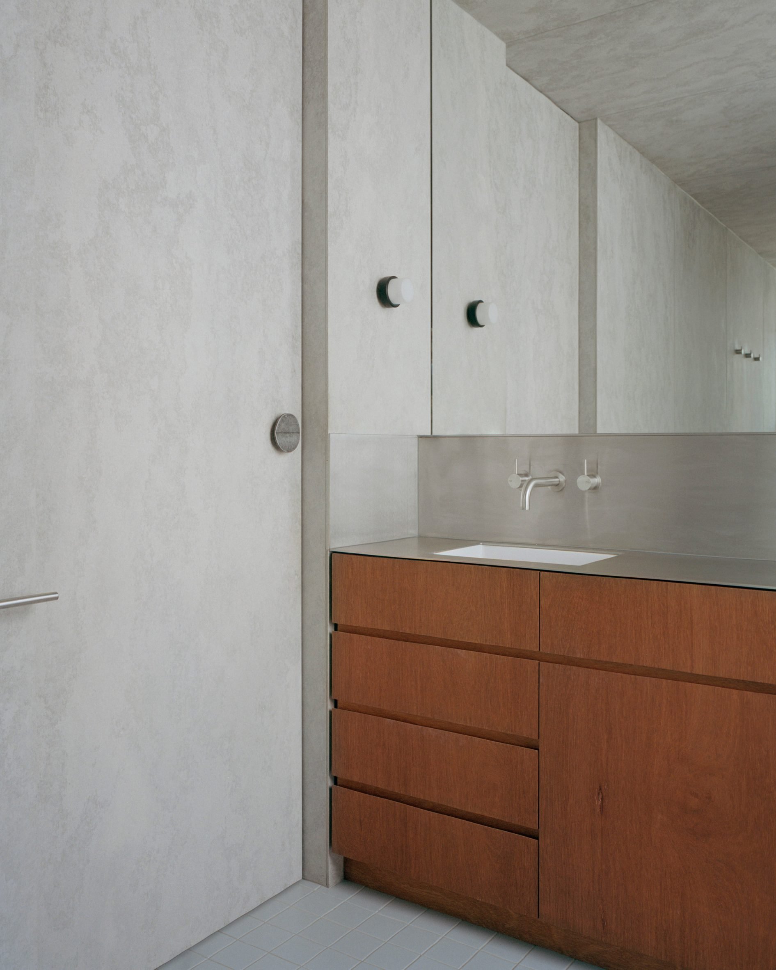
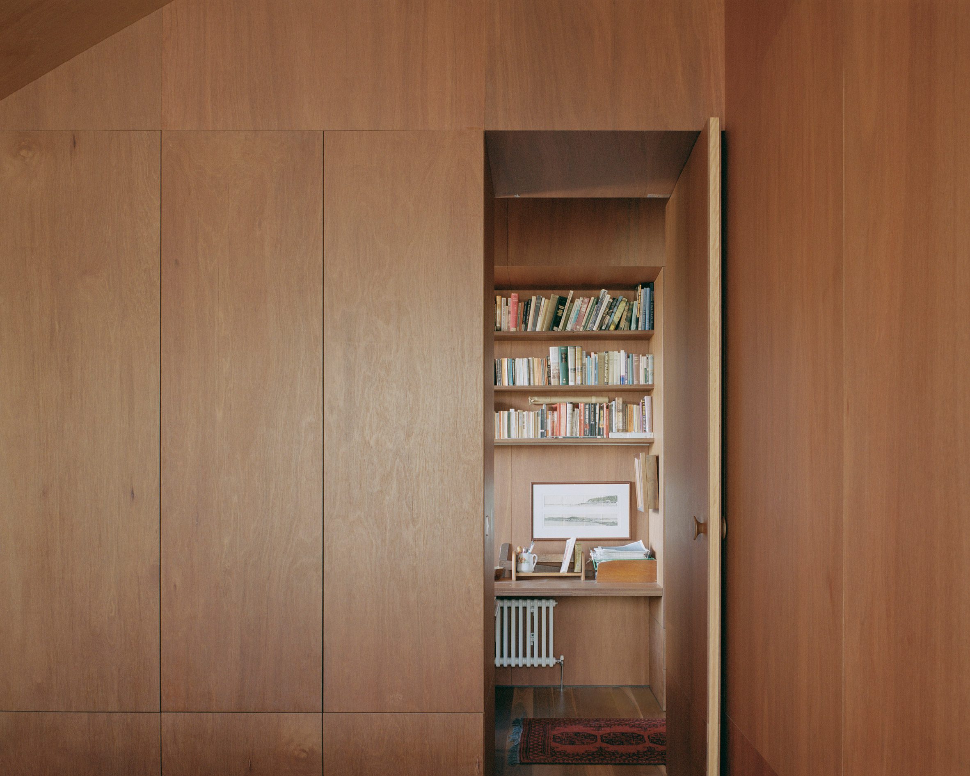






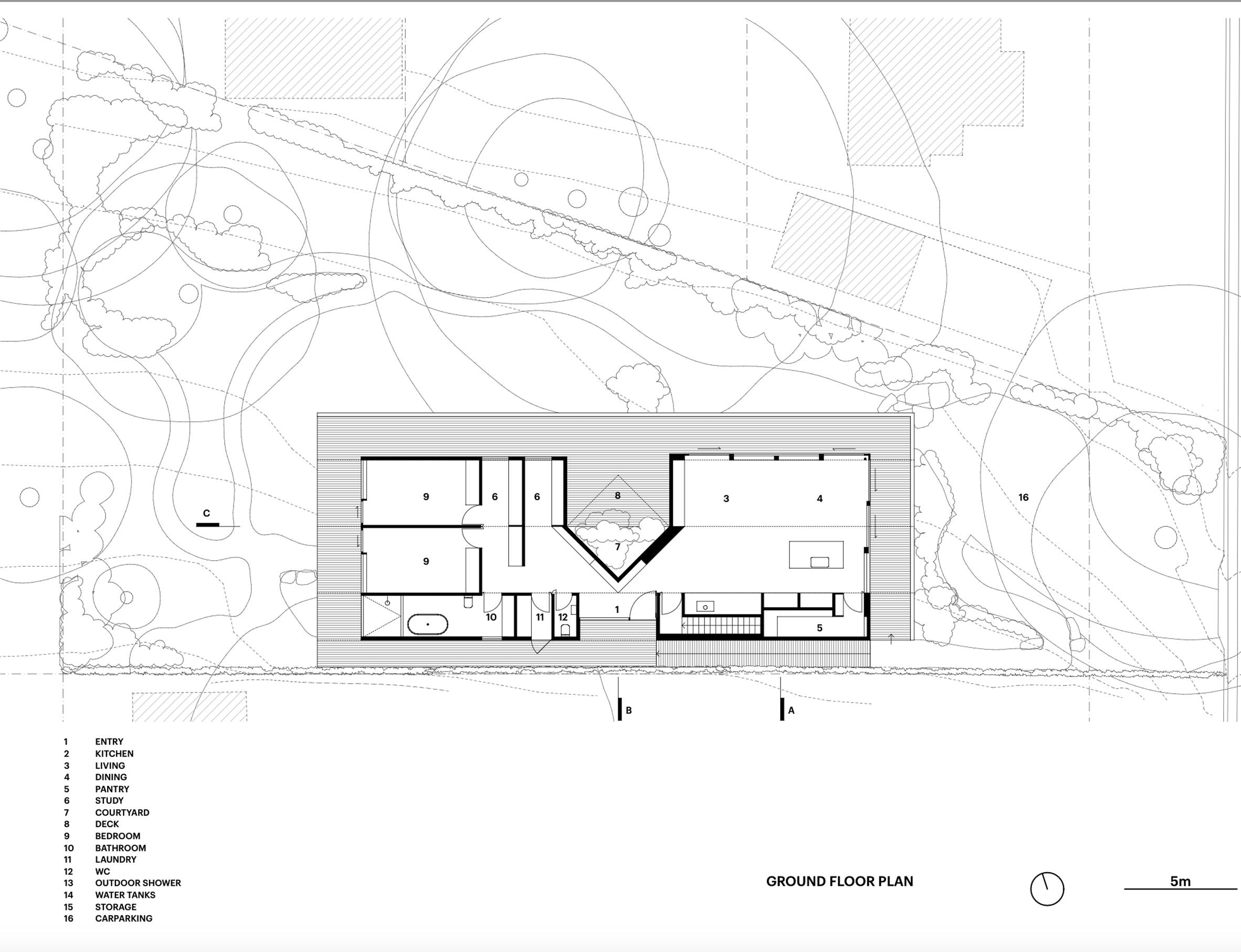
Architecture studio Edition Office has created a three-bedroom house with a cutout roof and fibre cement cladding in Mossy Point, Australia.
Elevated on parallel blockwork walls within a peaceful, wooded area, the home comprises a two storey structure with a dramatic aperture in the roofline that forms a sheltered outdoor dining space.
Clad in simple grey fibre cement, the design references the small house that originally occupied the plot, as well as mirroring the site's picturesque terrain.
"The colour and texture of this cladding perfectly matched the trunks of the surrounding trees, aesthetically tethering the home to its surroundings," Kim Bridgland of Edition Office told Dezeen.
The home's blocky, vaulted roofline is among its most striking features. The extended overhang shelters the deck below, offering refuge from the elements.
A solid balustrade lines the perimeter of the northern deck, establishing privacy for the interior, which features walls of floor-to ceiling glass. The balustrade serves a dual purpose, obscuring the gutters and rear sheds and framing scenic vistas of trees, the Tomaga River and the ocean beyond.
from dezeen
'House' 카테고리의 다른 글
| *미니멀 트발라디 [ NS Studio ] House in Tvaladi (0) | 2024.02.06 |
|---|---|
| *아파트 빌딩 [ Rossetti + Wyss Architekten ] Apartment Building L329 (0) | 2024.02.05 |
| *미니멀 브라운 [ Claire Hung Design ] Cobble Hill (0) | 2024.02.01 |
| *인도어 가든 [ Hiroshi Kinoshita and Associates ] House with Indoor Garden (0) | 2024.01.31 |
| *지속가능한 집 taller11 creates an energy efficient house of two halves (0) | 2024.01.29 |