
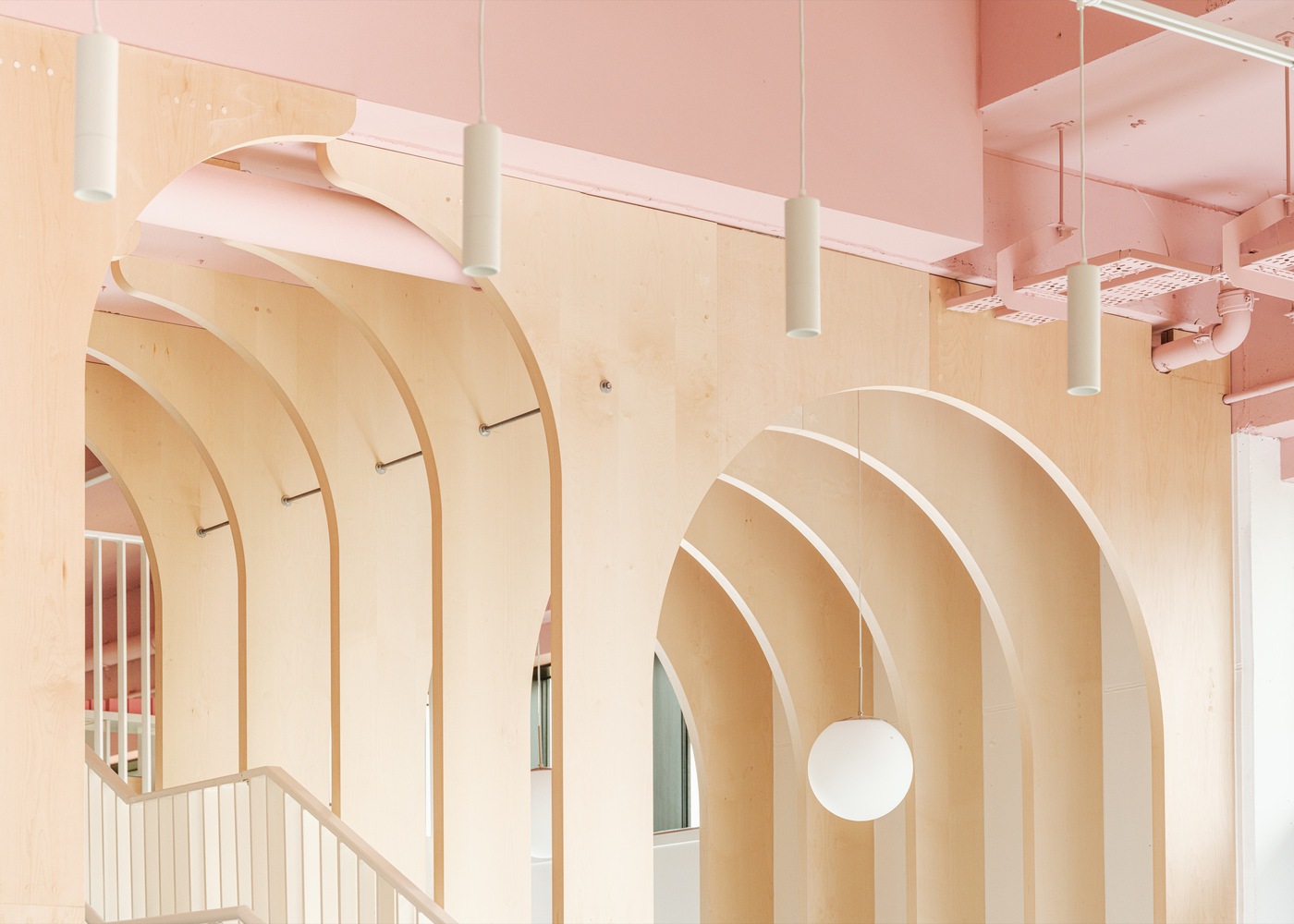 |
 |
 |
Delve-The Nest Nursery
더 네스트는 런던 동부 로열 워프에 있는 빈 상가를 다채로운 색감의 새 어린이집으로 탈바꿈시킨 곳입니다. 델브 아키텍츠의 6번째 어린이집인 The Nest는 내구성이 뛰어난 디자인과 자연 소재를 사용하여 탐구적인 놀이와 학습을 촉진하는 공간으로 완성되었습니다.고객사인 헤스티아 에듀케이션을 위해 지어진 더 네스트는 템즈 배리어와 가까운 강변의 19층 주거용 건물 밑에 위치하며, 점점 더 많은 젊은 가족을 맞이하는 이 지역의 발리모어/옥슬리 마스터플랜 4단계 개발의 일부를 이루고 있습니다.내부 바닥 면적을 늘리고 내부 공간을 추가하기 위해 Delve는 부지를 200㎡ 미만에서 약 270㎡로 확장하는 새로운 메자닌을 설치했습니다. 일련의 아치형 목재 핀 아래 두 배 높이의 공간으로 올라가는 맞춤형 조각형 파우더 코팅 금속 계단을 포함하여 두 개의 새로운 계단이 설치되었습니다. 4.5m 높이의 맞춤형 목재 핀으로 이루어진 아치형 계단은 '둥지' 보육원 콘셉트와 헤스티아 교육이 가정적인 공간, 학습, 영양을 강조하는 것을 수용하기 위해 Delve에서 개발한 아이디어입니다. translate by DeepL




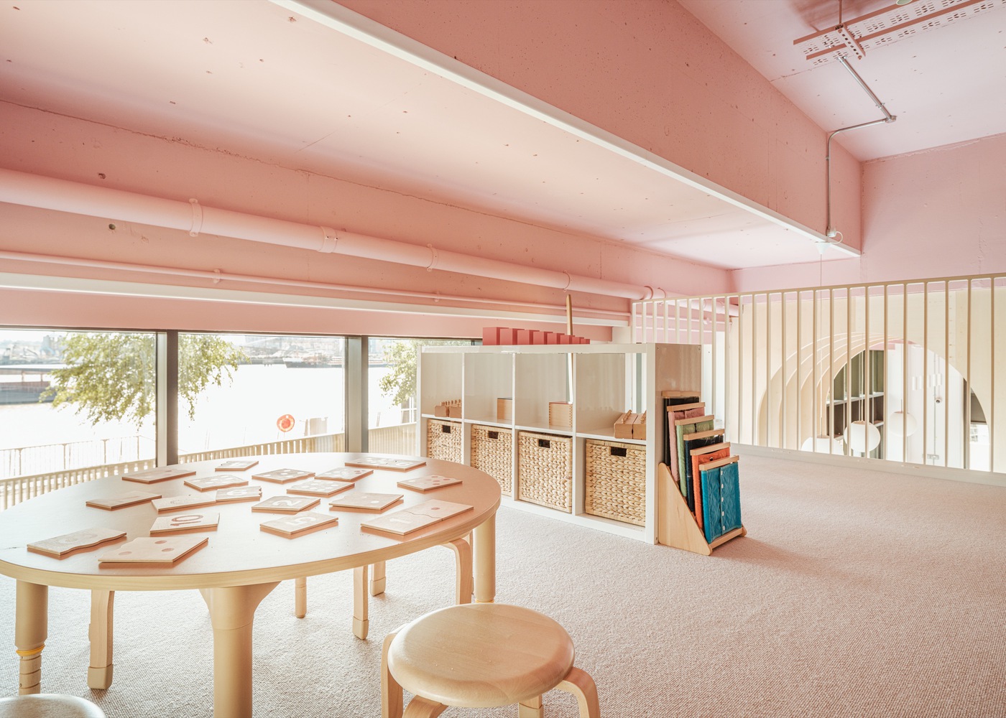







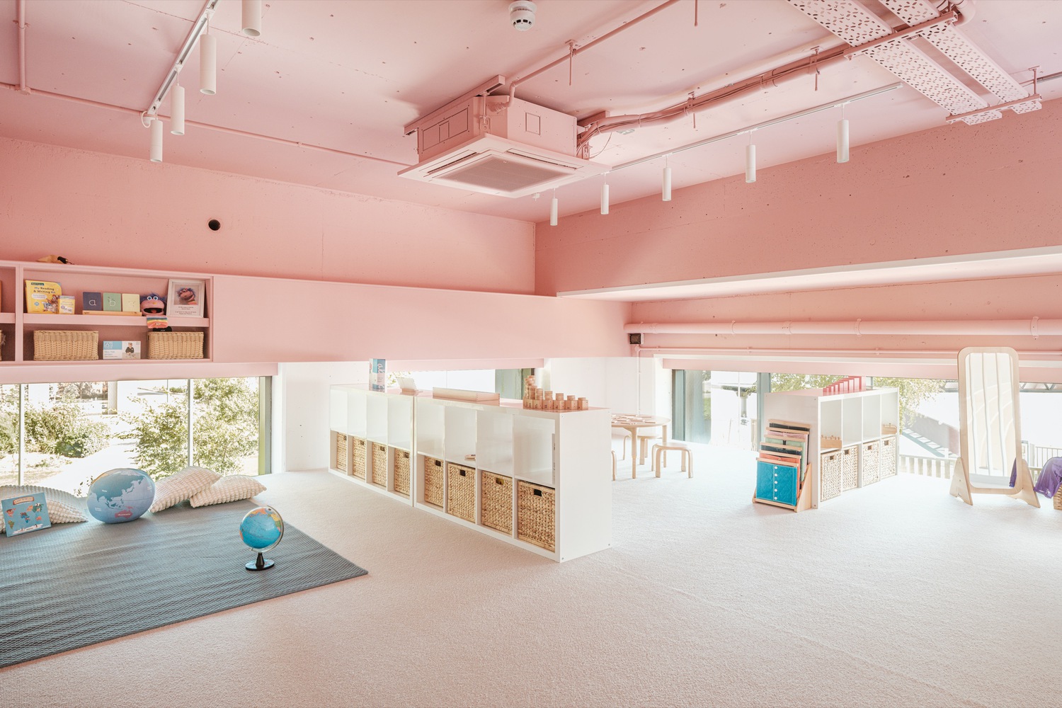
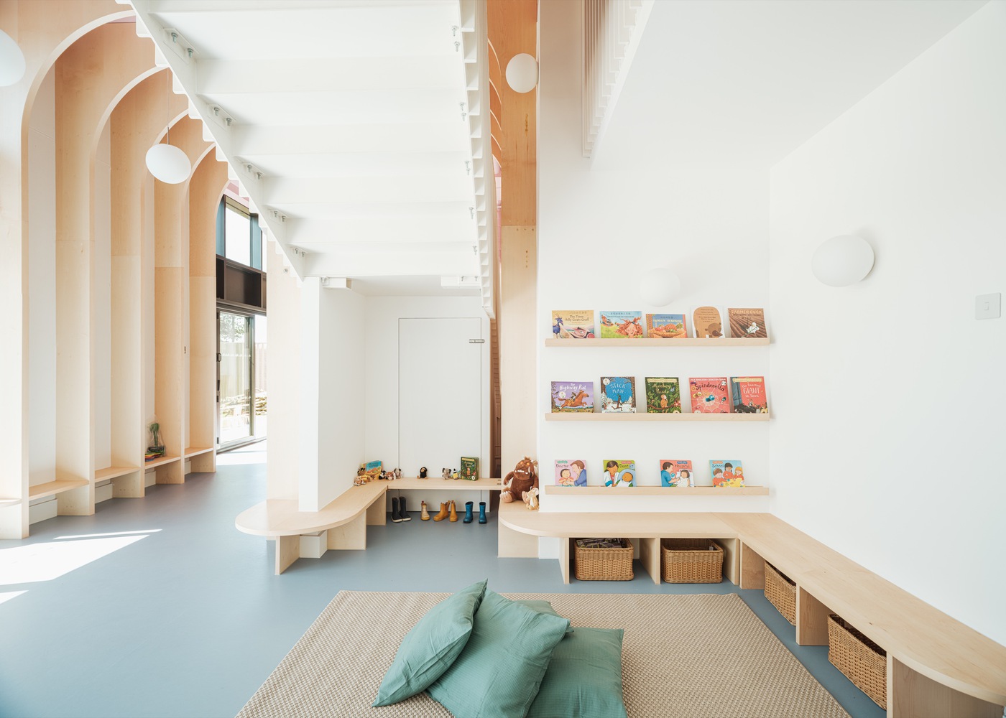

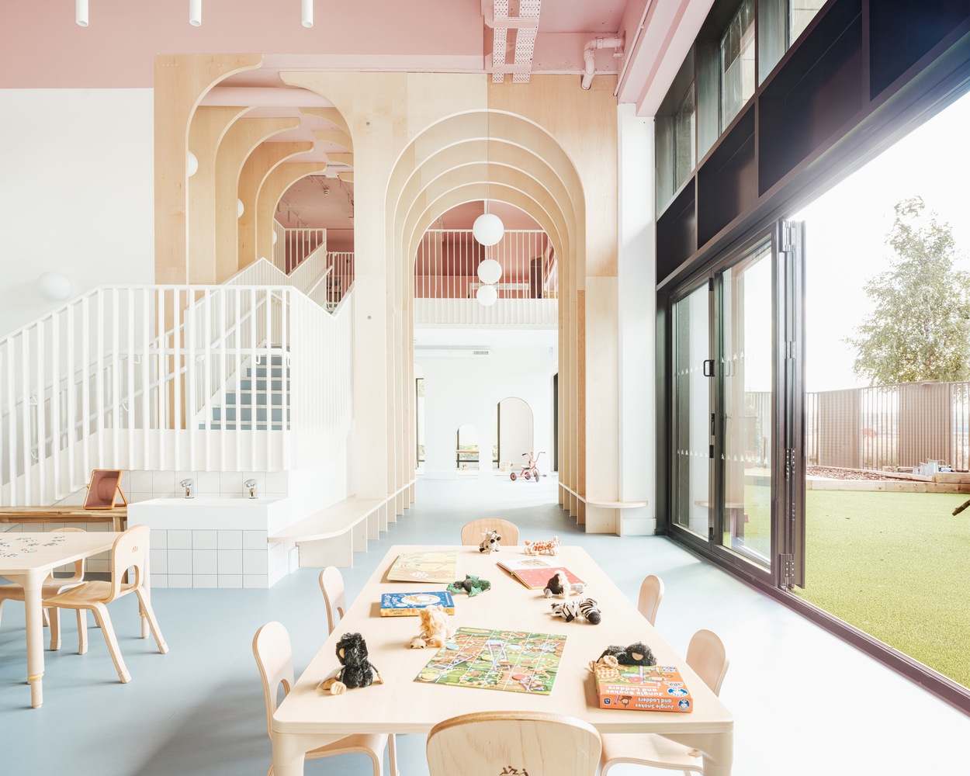
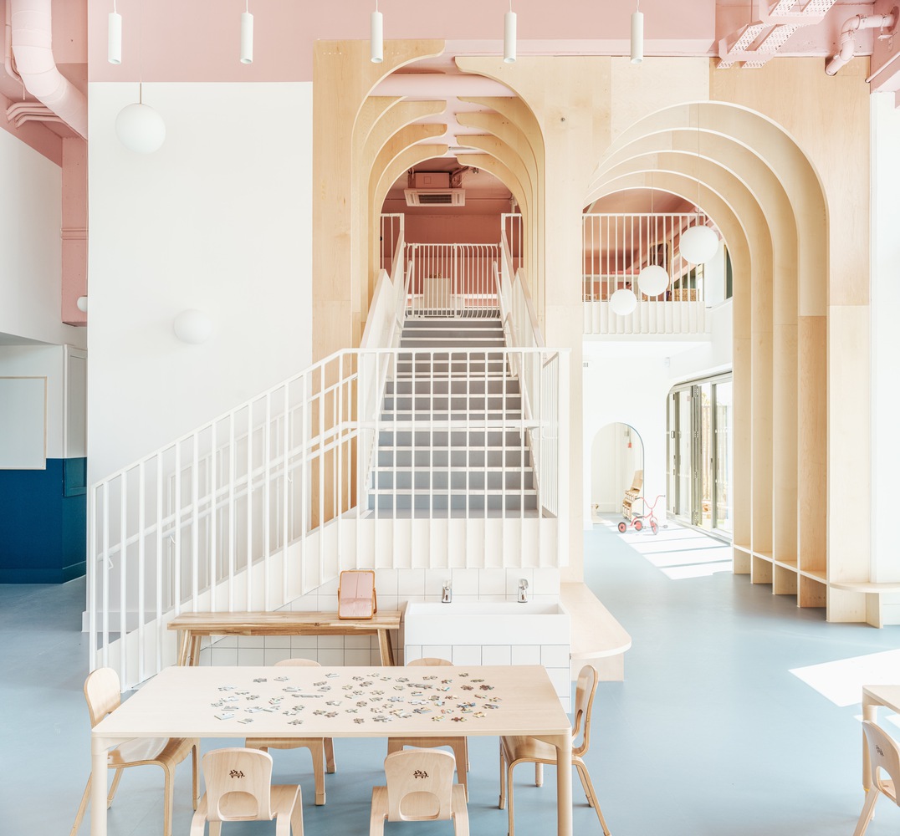



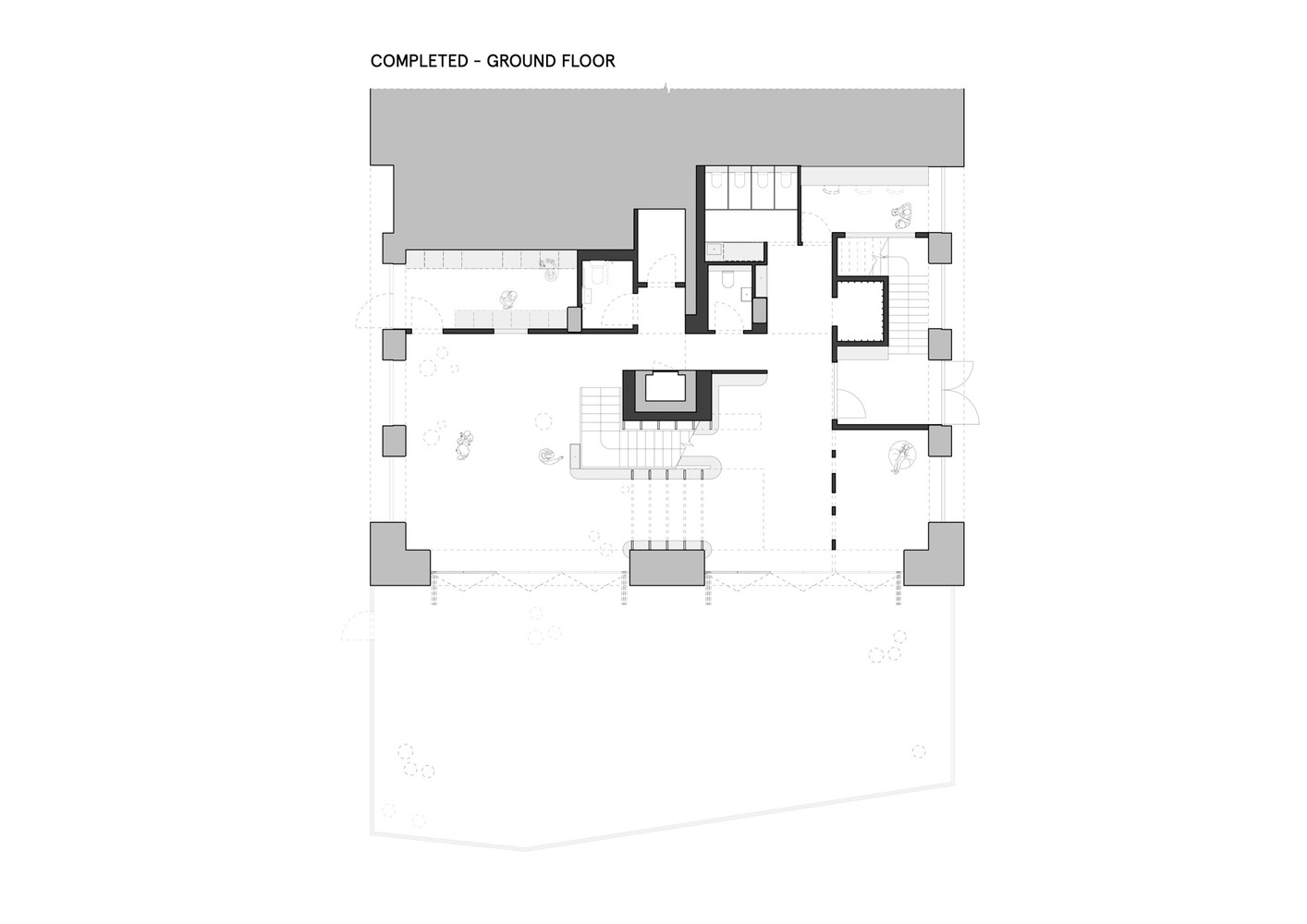


The Nest is the transformation of a vacant commercial unit into a colorful new nursery in Royal Wharf, East London. The 6th nursery by Delve Architects, The Nest is completed using durable design and natural materials that promote explorative play and learning.
Built for client Hestia Education, The Nest is situated at the base of a 19 story residential building, on the riverfront, close to the Thames Barrier - and forms part of developing Phase 4 of the Ballymore/Oxley masterplan in the area welcoming more and more young families to the area.
To increase the internal floor space and add some internal play, Delve installed a new mezzanine taking the site from just under 200 sqm to circa 270 sqm. Two new staircases were installed, including a bespoke, sculptured powder-coated metal stair that rises through the double height space under a series of arched timber fins. The arches - bespoke 4.5m high timber fins - were an idea developed by Delve to embrace 'the Nest’ nursery concept and the emphasis Hestia Education places on homely spaces, learning, and nutrition.
Delve chose materials that were natural, sustainable and tactile - including Maple veneered joinery, recycled Linoleum flooring and low VOC paints. The interior palette is fresh and colorful but soft - with a deliberate exposing of the HVAC services to embrace the ‘behind the scenes’ working part of the nursery. Spraying the soffit and services in a deep, matt pink color draws your eye upwards and is designed to engage inquisitive young minds about the space they use every day.
The nursery is fortunate to have a 145 sqm garden looking over the riverfront, which can be easily connected to the nursery with a double set of six bi folding doors. The garden is finished with natural bark, sand and a large fallen tree that serves as play equipment and ‘a den building’ space. The external fencing was designed by Delve to merge with the rhythm of the existing tower’s balconies - powder coated in a matching color and alternating ‘ribbon fin’ detail.
from archdaily