
 |
 |
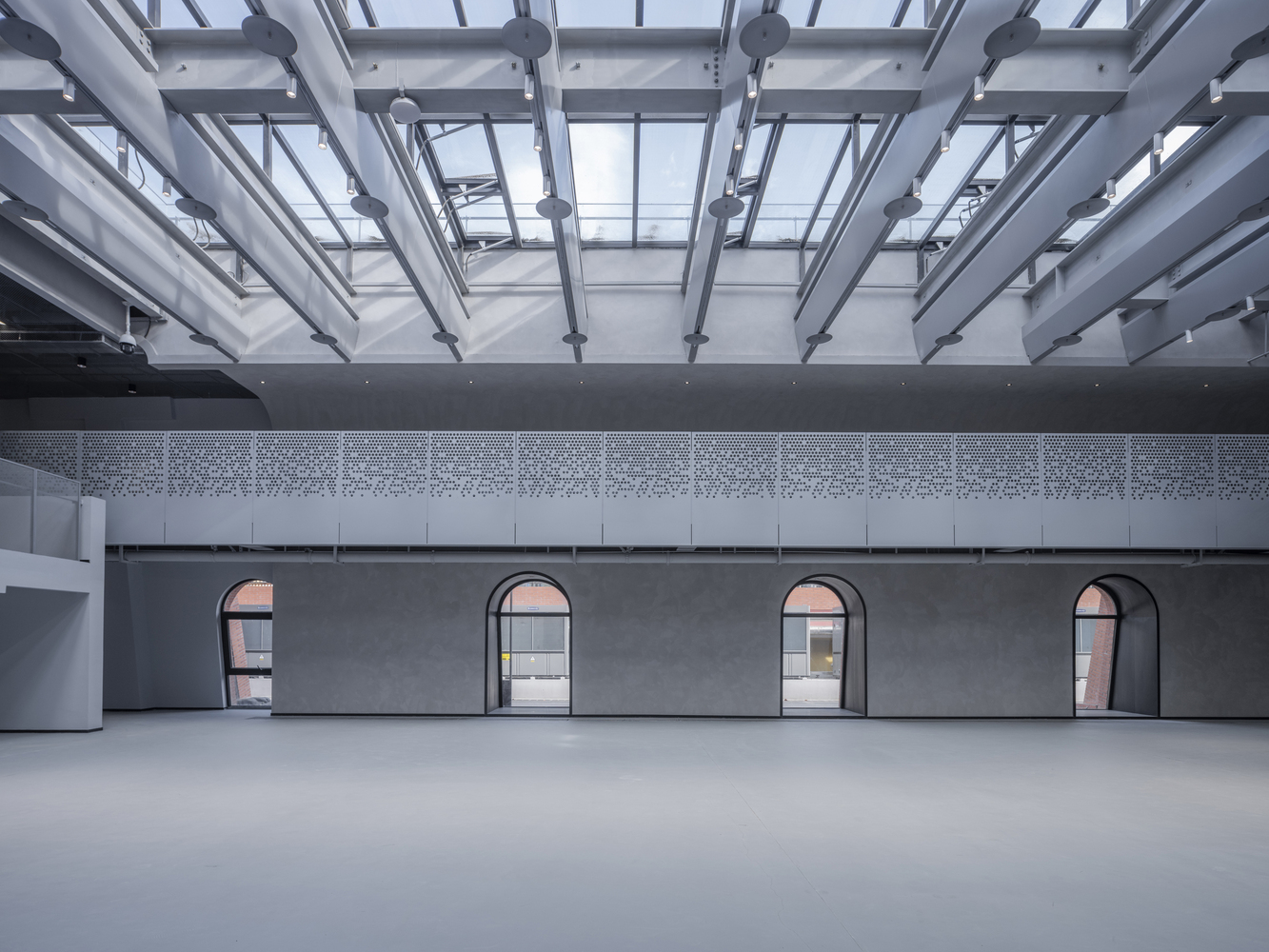 |
MAT Office-Brickkiln Lane Innovation
이 벽돌 가마는 베이징 시산치 거리의 옛 베이징 벽돌 및 타일 공장의 한 구석에 있습니다. 1950년대부터 1970년대까지 벽돌과 타일 공장은 국무원과 '베이징 10대 건축물' 프로젝트에 많은 수의 검은 벽돌과 점토 벽돌을 공급하여 수도 베이징의 발전에 기여했습니다. 도시의 발전과 입지 기능의 변화로 2012년 벽돌 공장이 문을 닫았을 때는 주변에 주거지, 혁신 기술 단지, 초중등학교가 있는 성숙한 커뮤니티가 형성되어 도시의 가치가 크게 향상되었습니다. 또한 벽돌가마 건물은 오랜 세월의 노후와 파손으로 인해 구조적으로 붕괴 직전의 위험한 건물로 확인되어 전반적인 개보수가 시급한 상황이었죠. 따라서 원래 벽돌가마의 외형과 역사적 기억을 온전히 보존하는 동시에 입지적 이점을 활용하고 현재의 사용 요구 사항에 적응하며 도시 생활에 필요한 문화, 창작, 여가 기능을 보완하는 것이 이번 리노베이션의 핵심 포인트가 되었습니다. translate by DeepL
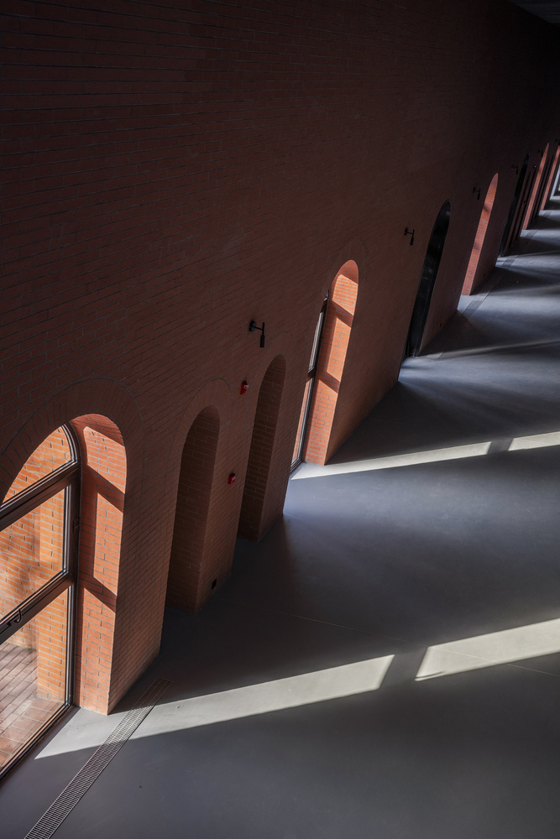


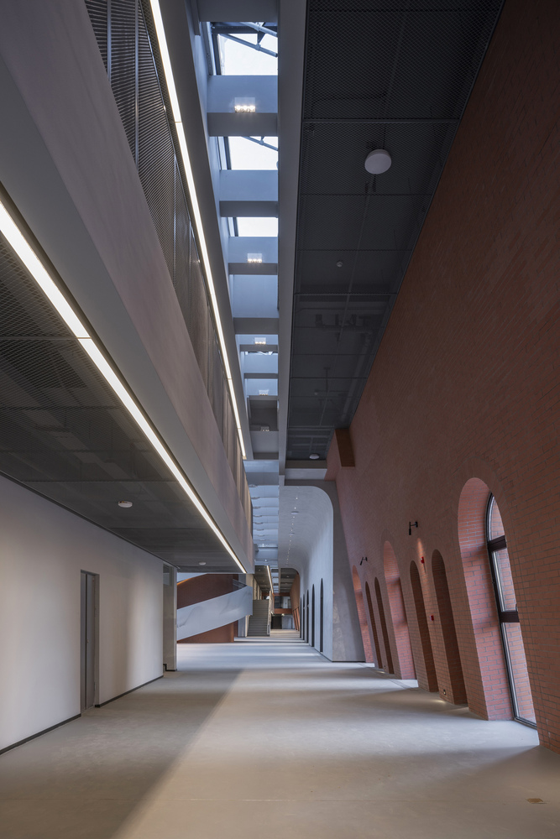

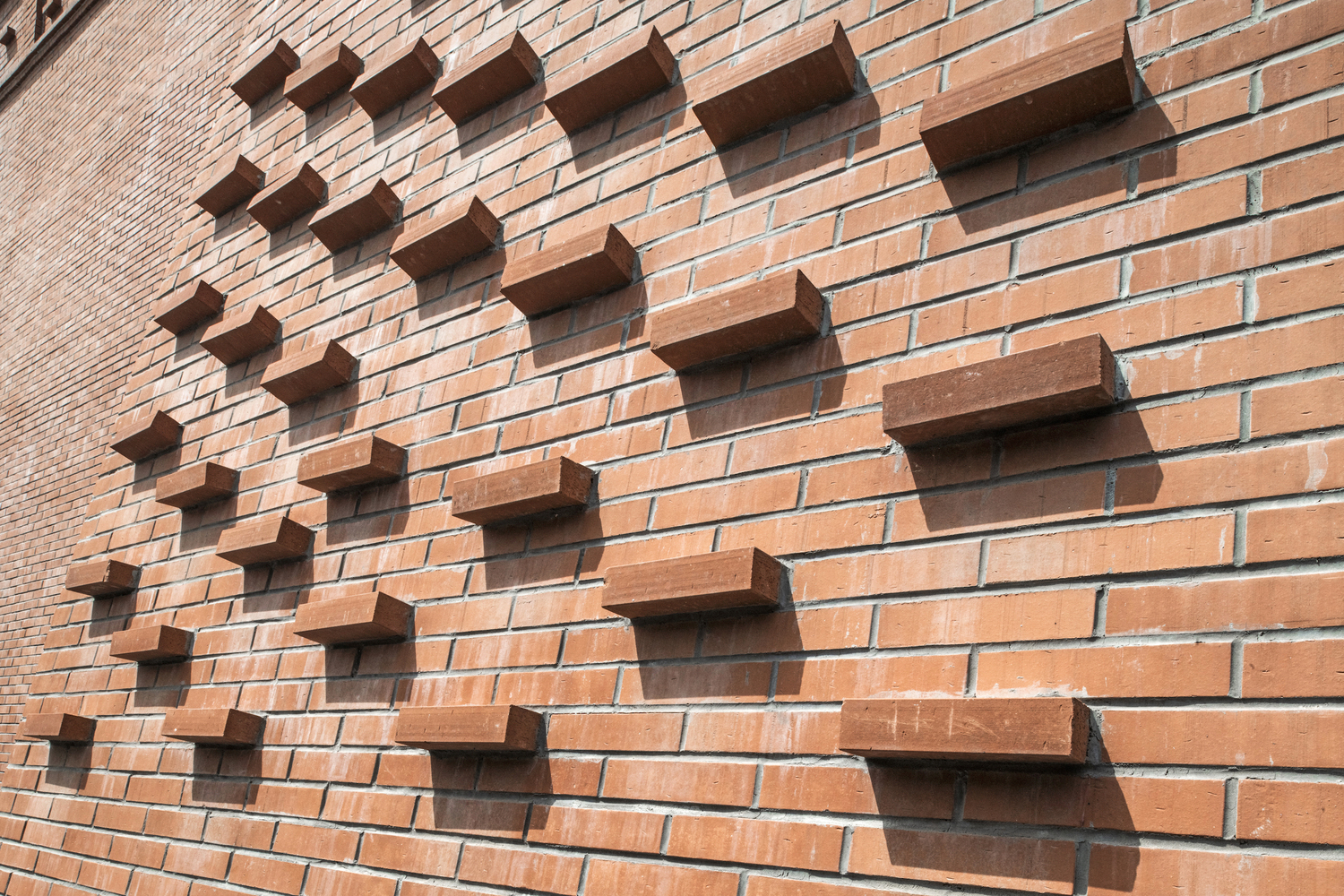

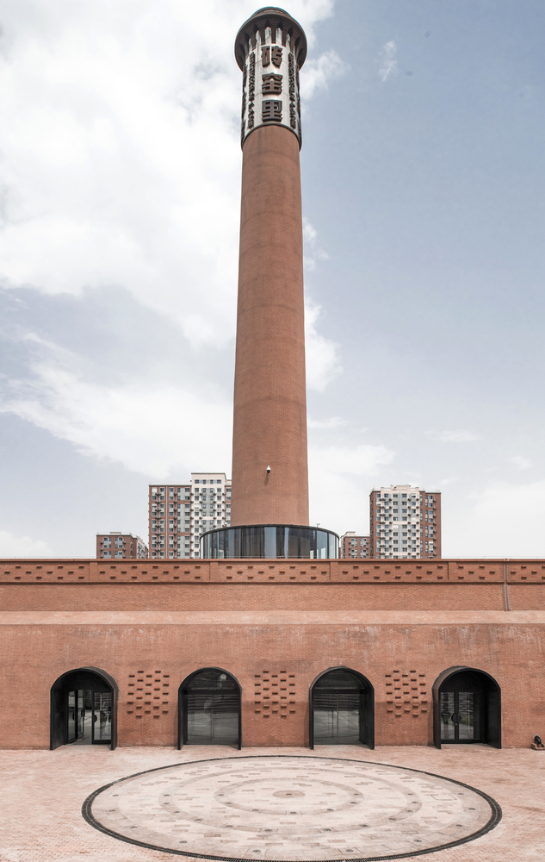
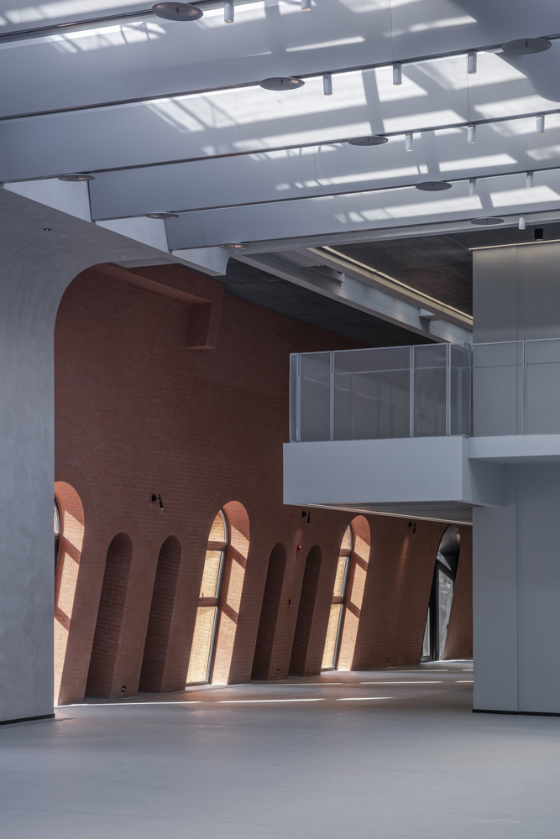
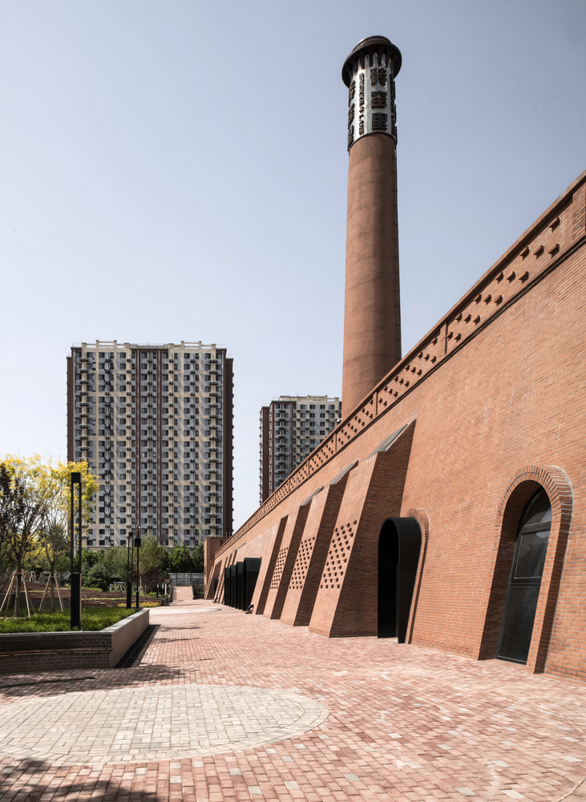









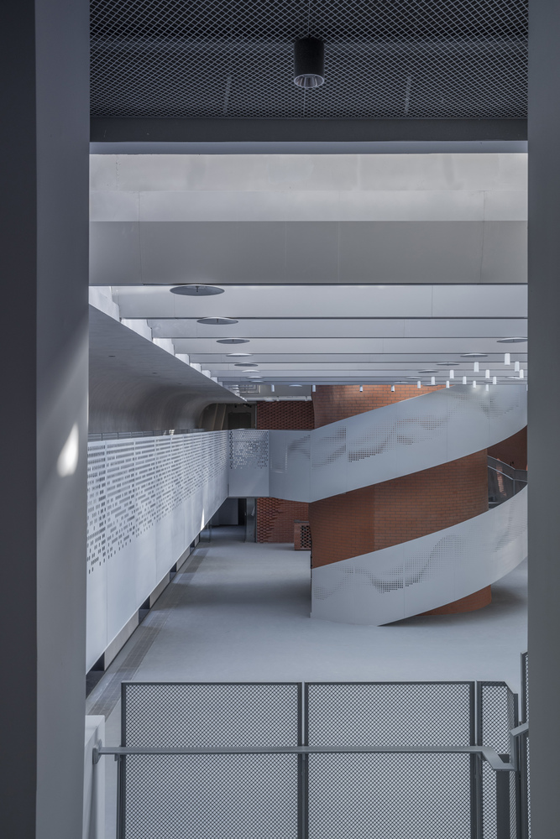




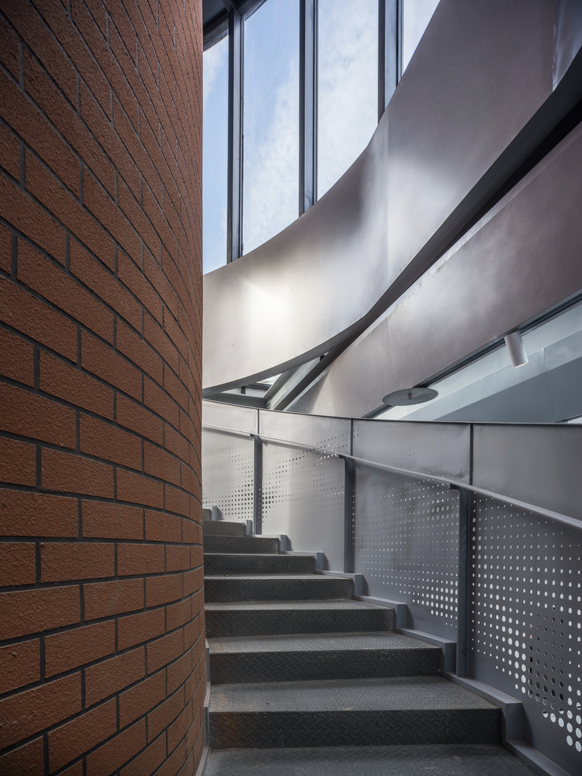

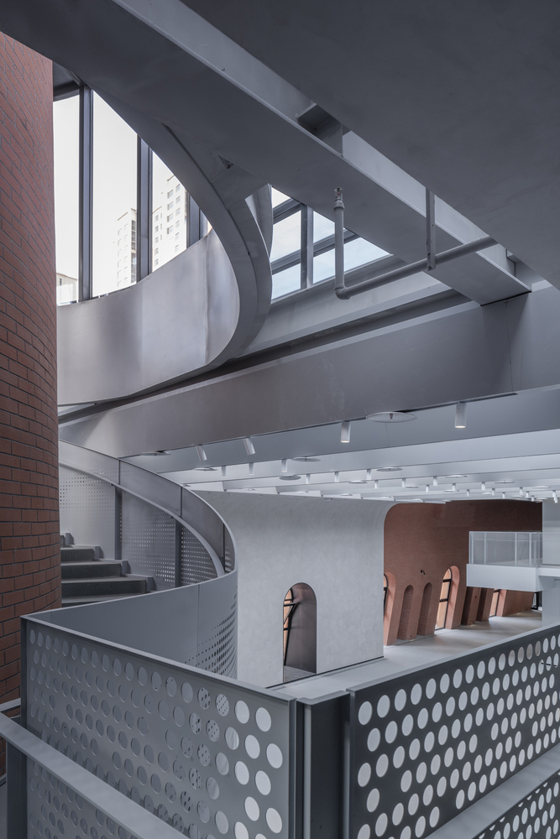



This Brick Kiln is located in a corner of the former Beijing Brick and Tile Factory, Xisanqi Street, Beijing. From the 1950s to the 1970s, the Brick and Tile Factory supplied a large number of black bricks and clay bricks to the projects from the State Council and the "Top Ten Buildings in Beijing", contributing to the development of the capital city. With the development of the city and the transformation of location functions, when the brick factory was closed in 2012, mature communities with residences, innovative technology parks, and primary and secondary schools had been established around it, and the value of the urban area had been greatly improved. In addition, due to its age and disrepair for a long time, the brick kiln building has been structurally identified as a dangerous building that is on the verge of collapse, and in urgent need of overall renovation. Therefore, how to fully preserve the external form and historical memory of the original brick kiln, while also leveraging its location advantages, adapting to current usage requirements, and supplementing the cultural, creative, and leisure functions required for urban life has become a key point in this renovation.
The circular kiln road inside the original brick kiln is the main brick-burning space and is 150 meters long. There are 54 arched door openings along both sides of the kiln road for entering and exiting bricks. The main flue in the middle of the kiln road connects the central chimney which removes smoke and excess heat. While the kiln road is arched, buttress walls are also set up on the exterior facade on both sides of the brick kiln to support stability. We proposed the following two design strategies for this renovation: 1. Spatial potential – strategy of expanding the height. Since the height of the internal vault of the current kiln road is low, we use a downward development strategy to generate spatial height: let the cornice of the main brick kiln remain at its original height, and the building floor extends downward by 2 meters to create a double-height space, as well as forming a sinking front square and connected to the urban road by landscape terraces. 2. Space restoration—a spatial strategy based on structural logic. Secondly, we plan to dismantle the damaged and collapsed vaults in the original kiln tunnel and use reinforced concrete walls as buttresses to structurally reinforce the half-original brick arch walls.
The completed concrete walls will naturally become the interior of the updated brick kiln elevation. In addition, an umbrella-shaped concrete structure is placed in the new kiln body and connected with steel beams to form a roof. Compared with the original thick vault, the new roof trusses once again release the height of the space, creating the possibility of partial mezzanines. Starting from the strategy of facade protection and structural reinforcement, we studied and thought about the internal spatial organization of the brick kiln through typology research, and explored the newly placed umbrella structure and spatial distribution relationship. Later, due to technical and cost reasons, such structural placement was not fully realized in the end, but most of the design thinking and results brought about were still retained.
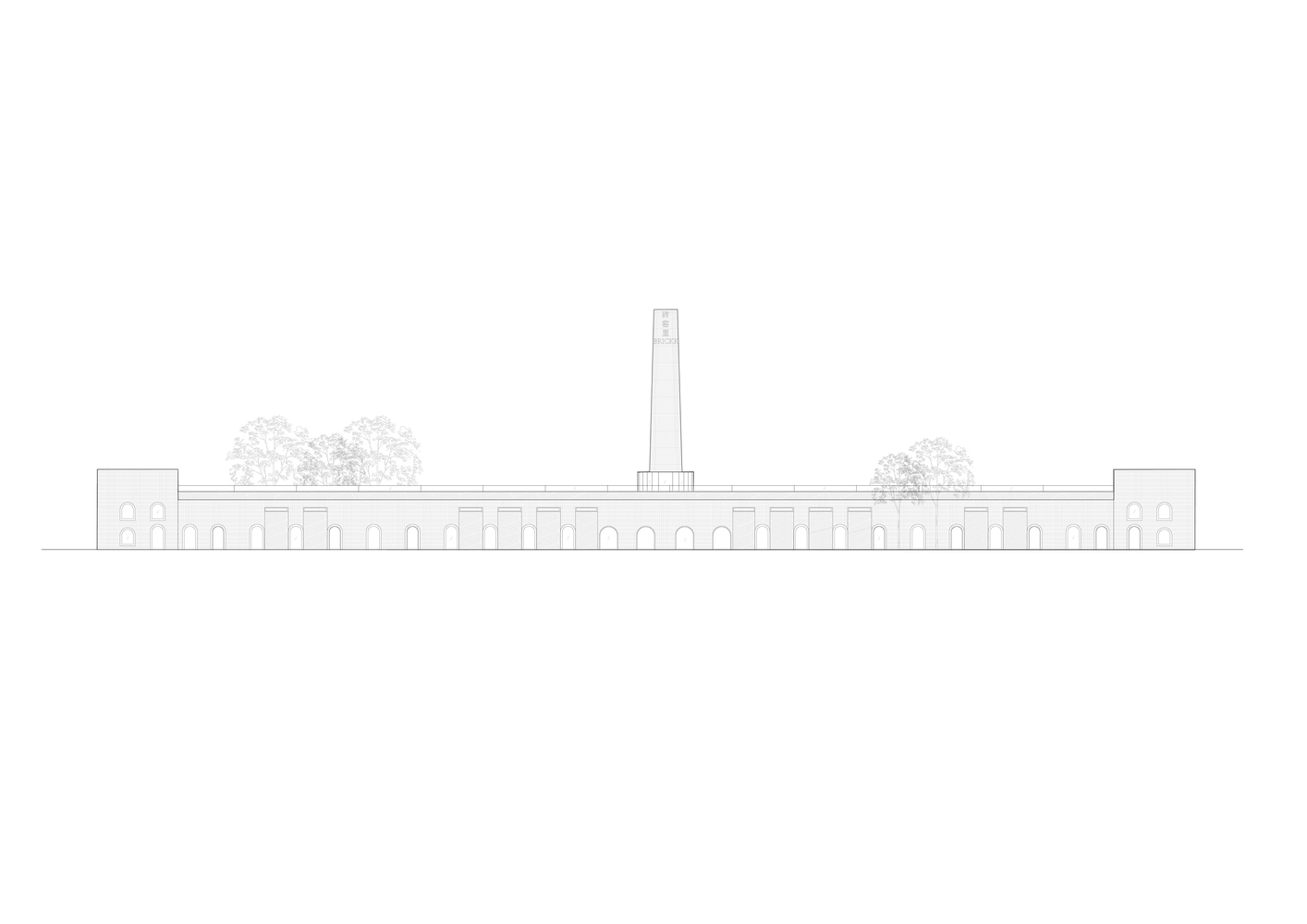



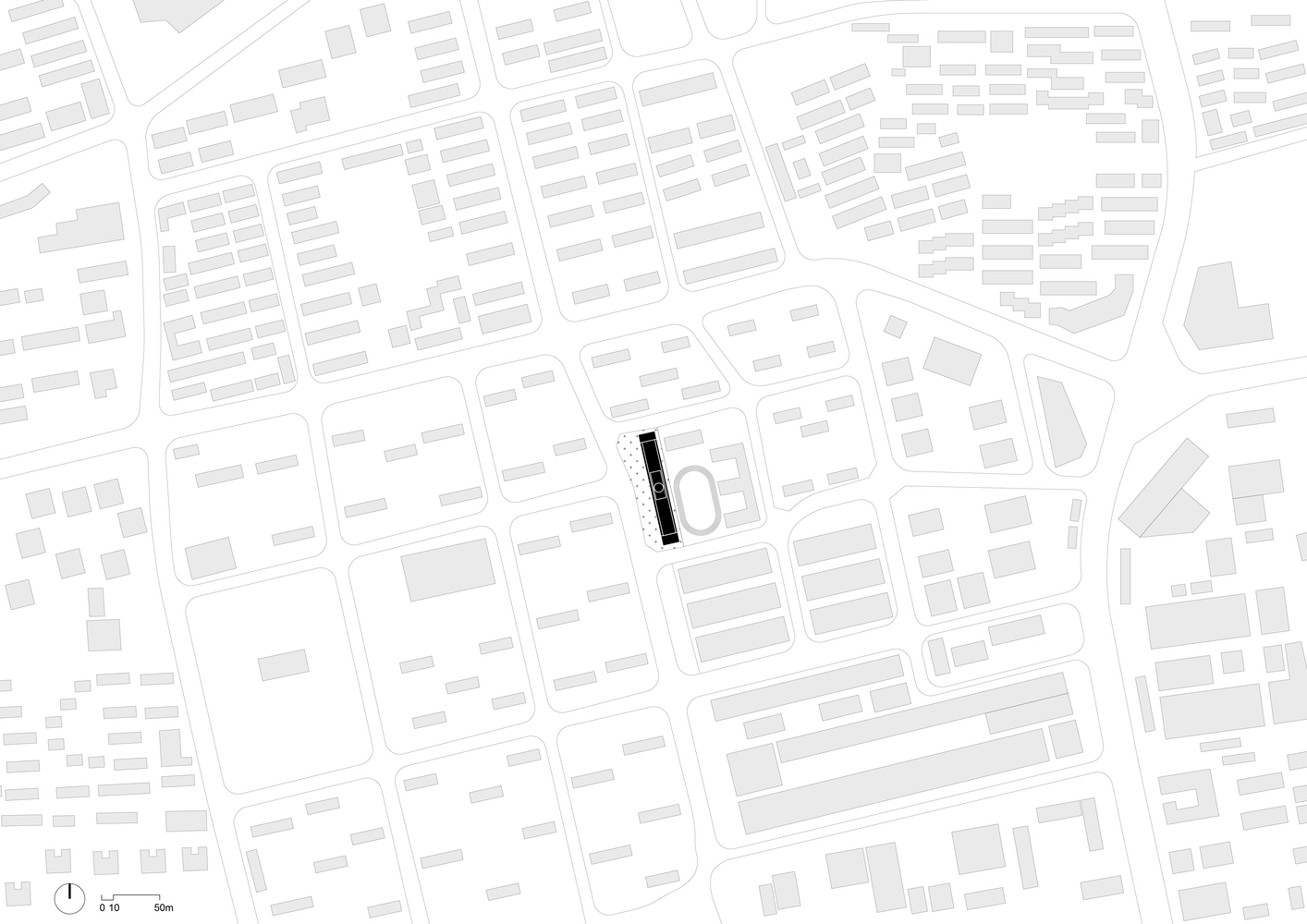


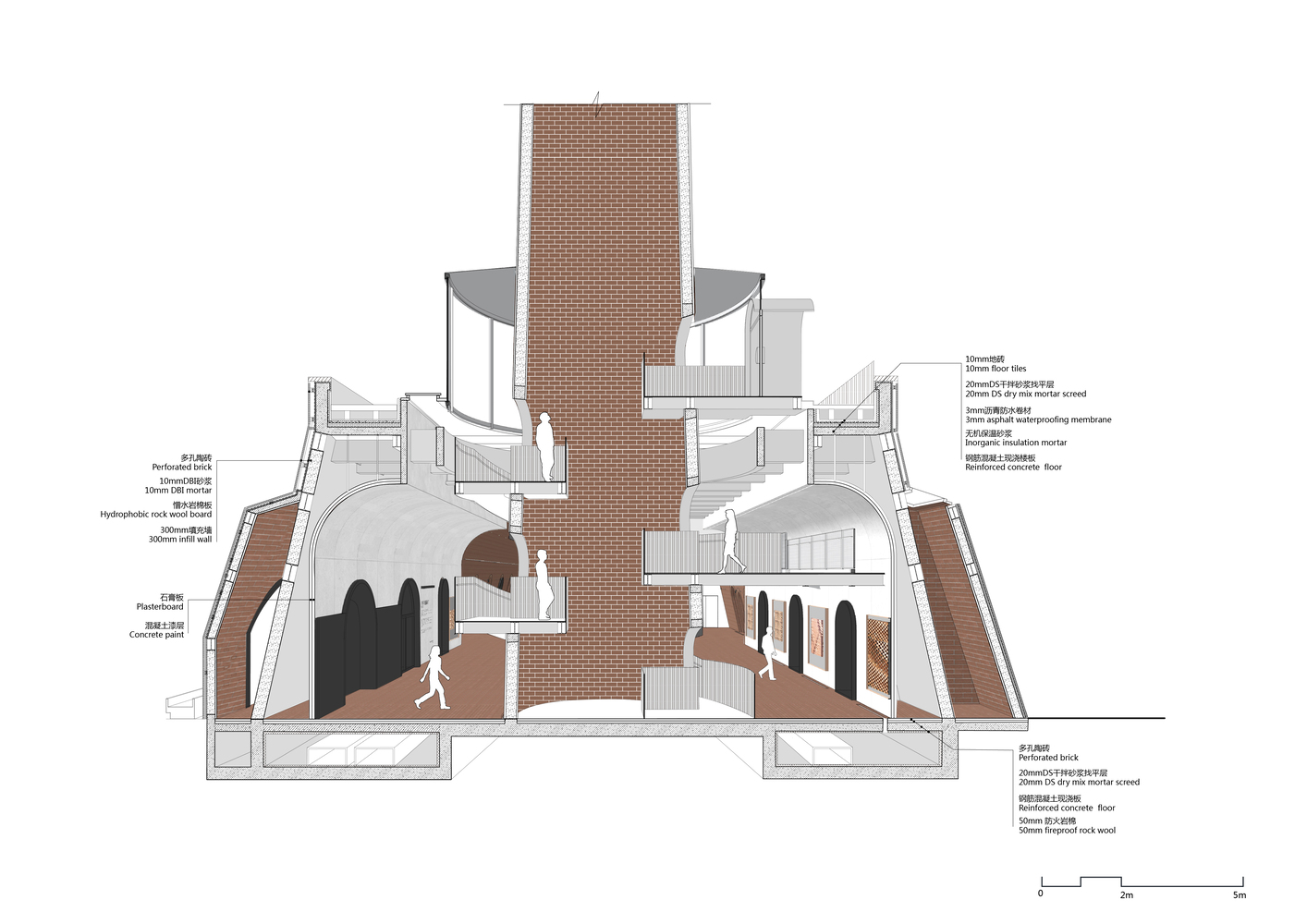





from archdaily
'Culture' 카테고리의 다른 글
| *조정클럽 [ Henning Larsen ] Klaksvik Row Club (0) | 2024.05.06 |
|---|---|
| *호라이즌 라이브어리 [ Protoscapes ] The Horizon Library (0) | 2024.04.30 |
| *파워 워크샵 [ Benzhe Design ] Power Workshop (0) | 2024.04.11 |
| *거대한 캔틸레버 [ Steimle Architekten ] Markolfhalle Markelfingen hall (0) | 2024.04.02 |
| *프랑스 국립 해양박물관 [ Snøhetta ] Musée National de la Marine (0) | 2024.04.01 |