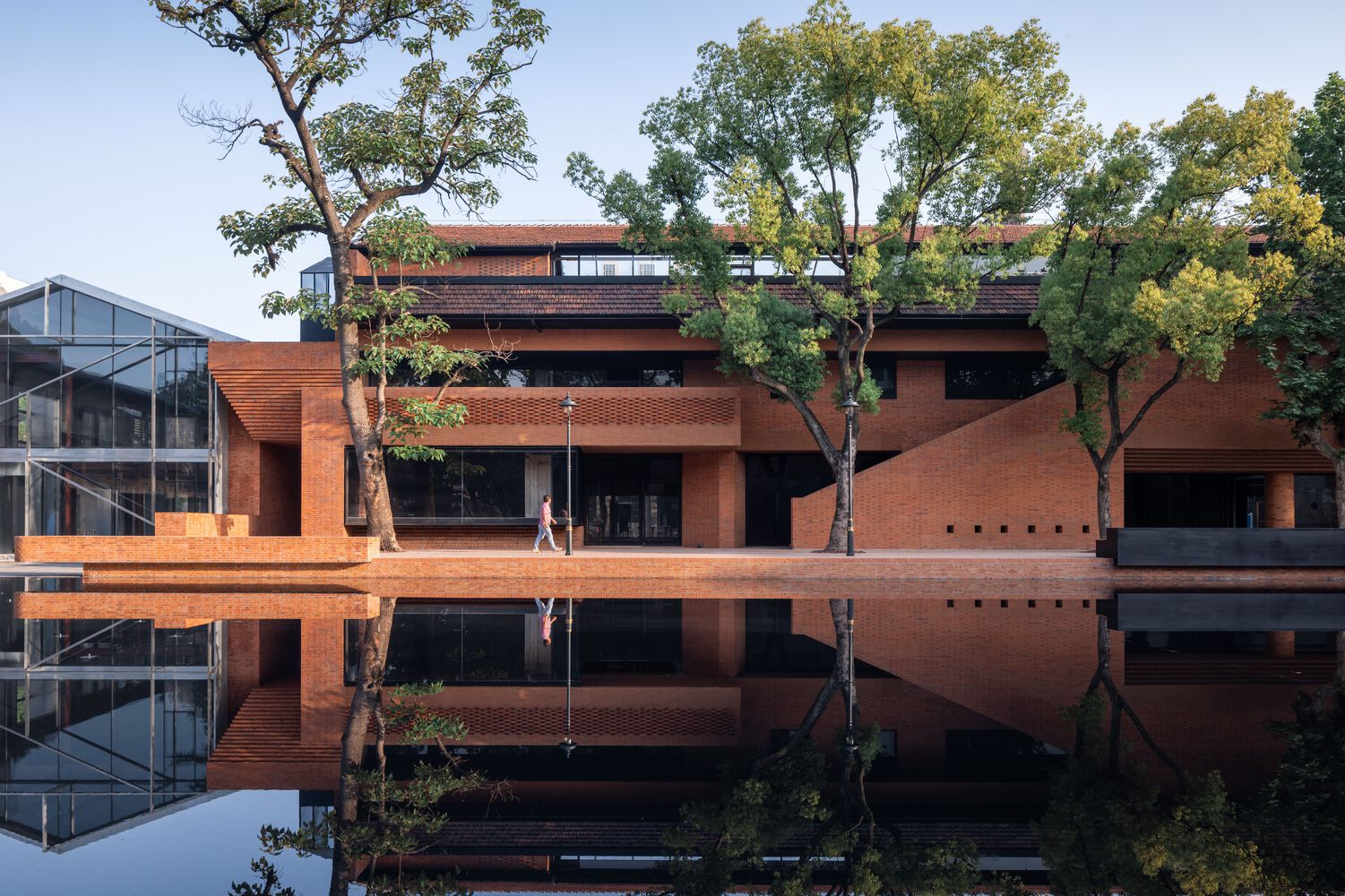
 |
 |
 |
Benzhe Design-Power Workshop
파워 워크샵은 원래의 이중 헤링본 빔 구조와 붉은 기와 경사 지붕을 그대로 유지하고 있습니다. 외관의 넓은 면적에는 이시키 시미즈 붉은 벽돌을 사용하여 심플하고 자연스러운 스타일을 보여주었습니다. 검은색 풍화 강판으로 만든 처마와 창틀의 디자인과 어우러져 건물은 친밀감을 유지하면서 원래의 산업적인 풍미를 되찾았습니다. 전체 건물 블록은 다양한 풍경과 풍부한 감각적 경험을 만들기 위해 산재, 중첩, 배열 및 비워져 있습니다. 남쪽의 해안가 쪽에는 붉은 벽돌 바닥을 확장하여 오픈 스윙 공간이 물 위에 떠 있는 것처럼 보이게 하여 건물과 자연 사이의 경계를 모호하게 만듭니다. 건물과 인간, 자연과의 관계를 중시하는 벤제 건축 디자인의 디자인 콘셉트를 잘 보여줍니다.translate by Deeple


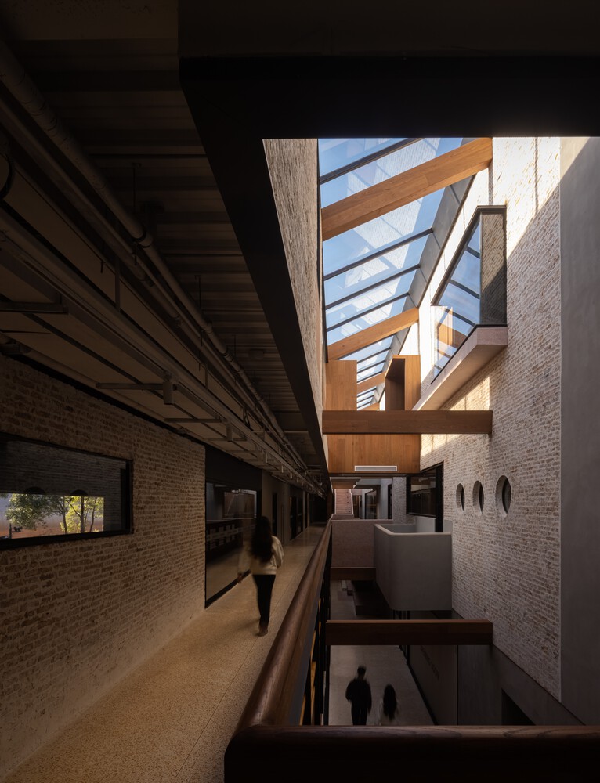

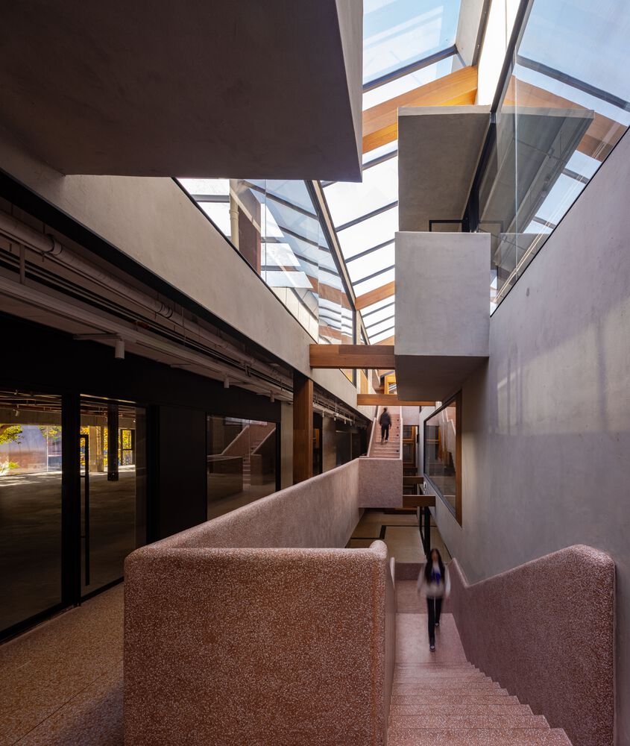
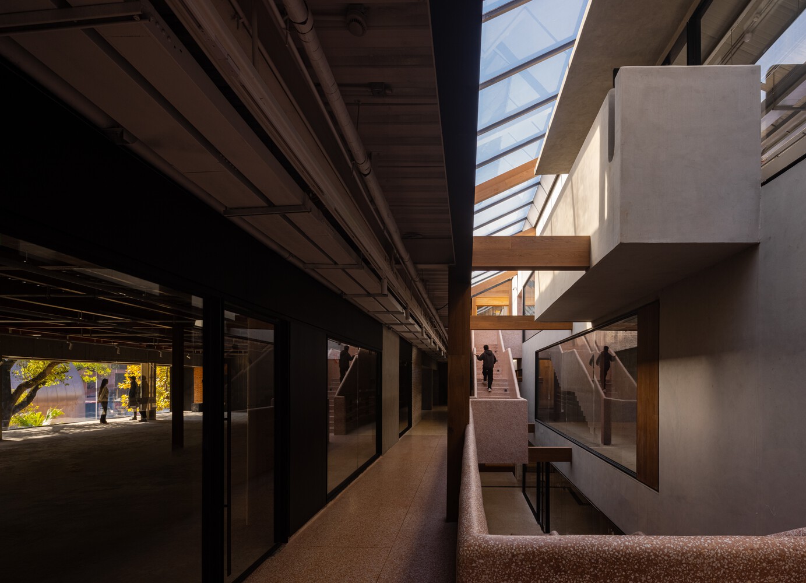



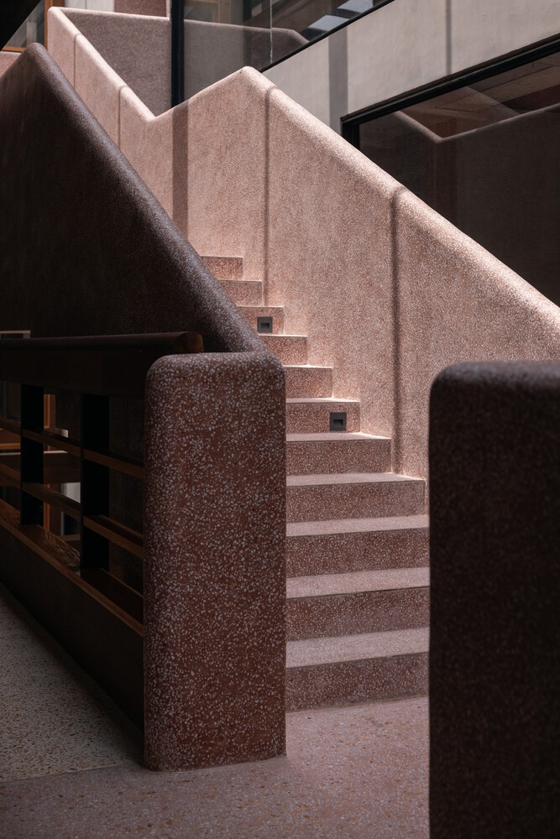

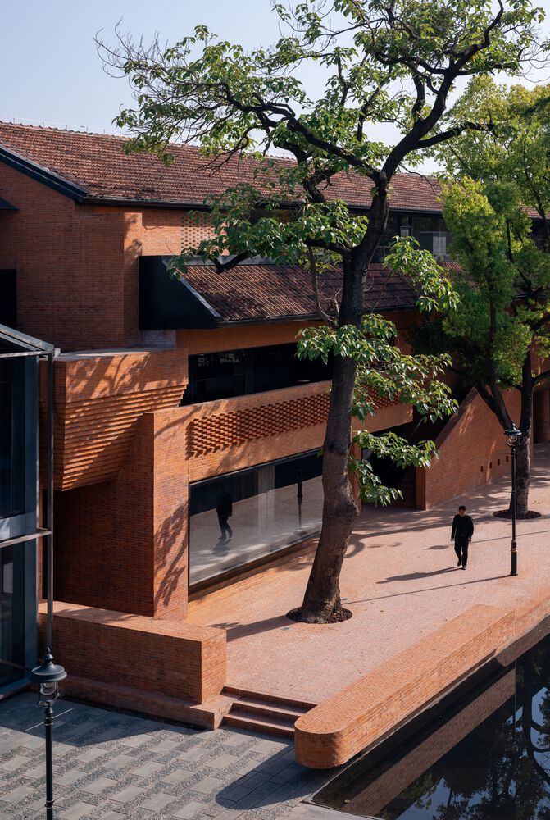









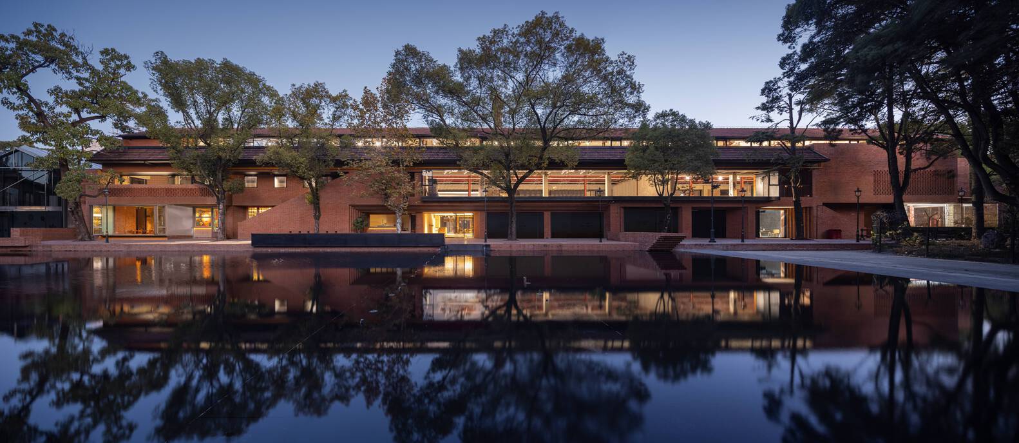



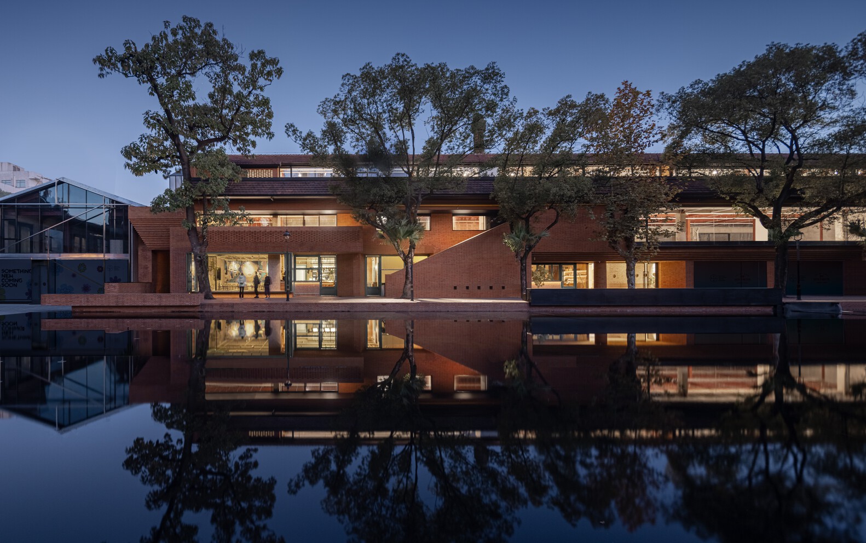


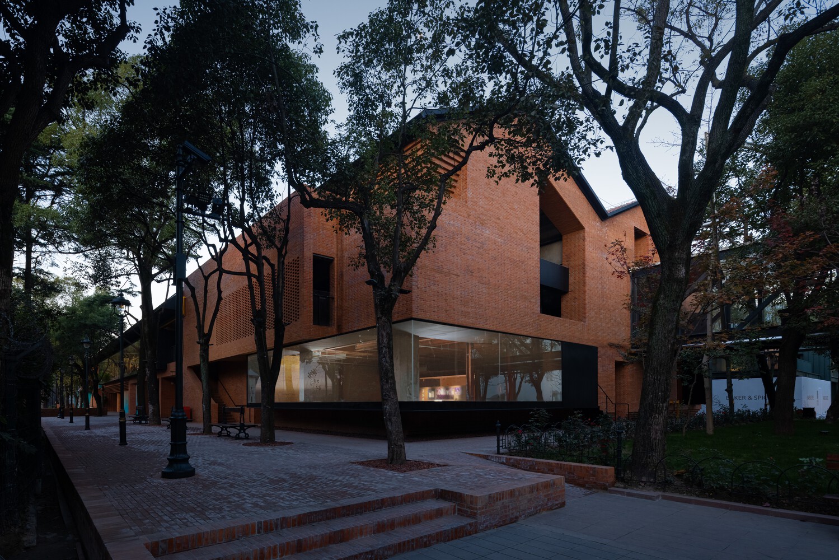



The Power Workshop is located in the EKA Art District in Jinqiao, Pudong New Area, Shanghai. It was originally the equipment and power workshop, Building 462, China Shipbuilding Naval Instrumentation Factory (CSNIF) in the 1950s and 1960s. Commissioned by the owner, we carried out the overall planning and renovation design of the area. In the renewal and revitalization of the building as the core of the park, it’s necessary not only to respect the history and preserve the original cultural memory as much as possible, but also to meet the needs of contemporary business, lifestyle, and other multifunctional business, which means that new vitality was to be injected into the old building, and a dialogue that transcends time and space was to be initiated.
The Power Workshop retains the original double herringbone beam structure and red tiled sloped roof. Isshiki Shimizu red brick was used on the large area of the façade, showing a simple and natural style. When it is matched with the design of eaves and window sills made of black weathering steel plates, the building retains a sense of intimacy while recapturing the original industrial flavor. The whole building blocks are interspersed, superimposed, arranged and hollowed out to create a variety of landscapes and rich sensory experiences. On the waterfront side to the south, the extension of the red brick floor makes the open swing area seem to float on the water, blurring the boundaries between the building and nature. It fully demonstrates the design concept of Benzhe Architecture Design, that is focusing on the relationship between the building and human beings and nature.
The ground floor is mostly open plan, which can avoid the damage caused by secondary renovation and allow the building to develop sustainably. On the south side of the building, there is an angle-inserting staircase on the left and right sides, which facilitates the flow to the commercial tenants on the upper floors and enriches the visual appearance of the facade. In the middle area, the second floor was inserted with long black weathering steel framed glass windows, showing the interior high space without any obstruction, with a sense of transparency and industrial style. For the ground floor, the folding line molding method was cleverly used to add elegance and order to the building. A steel-framed glass box was inserted at the southeast corner to introduce natural light. At the same time, the mountain wall on the south face was cut to open in the middle, and a suspended balcony was set up, forming a contrast between reality and reality. In the lower part of the mountain wall, inward stacking was used. The glass box seems to be floating in the air. The chic modeling injected the pulse of the times into the old building.
For the north facade of the building facing the main street, a modern minimalist style was adopted. A smooth overall visual experience was created with the large flat long glass windows and inserted strips of black weathering steel plate balconies. At the same time, continuous stacked-level modeling, the cross arrangement of glass bricks and red bricks, and the ingenious steel mesh-faced small balconies were adopted in local places, making the north elevation richer in levels and unique in shape.


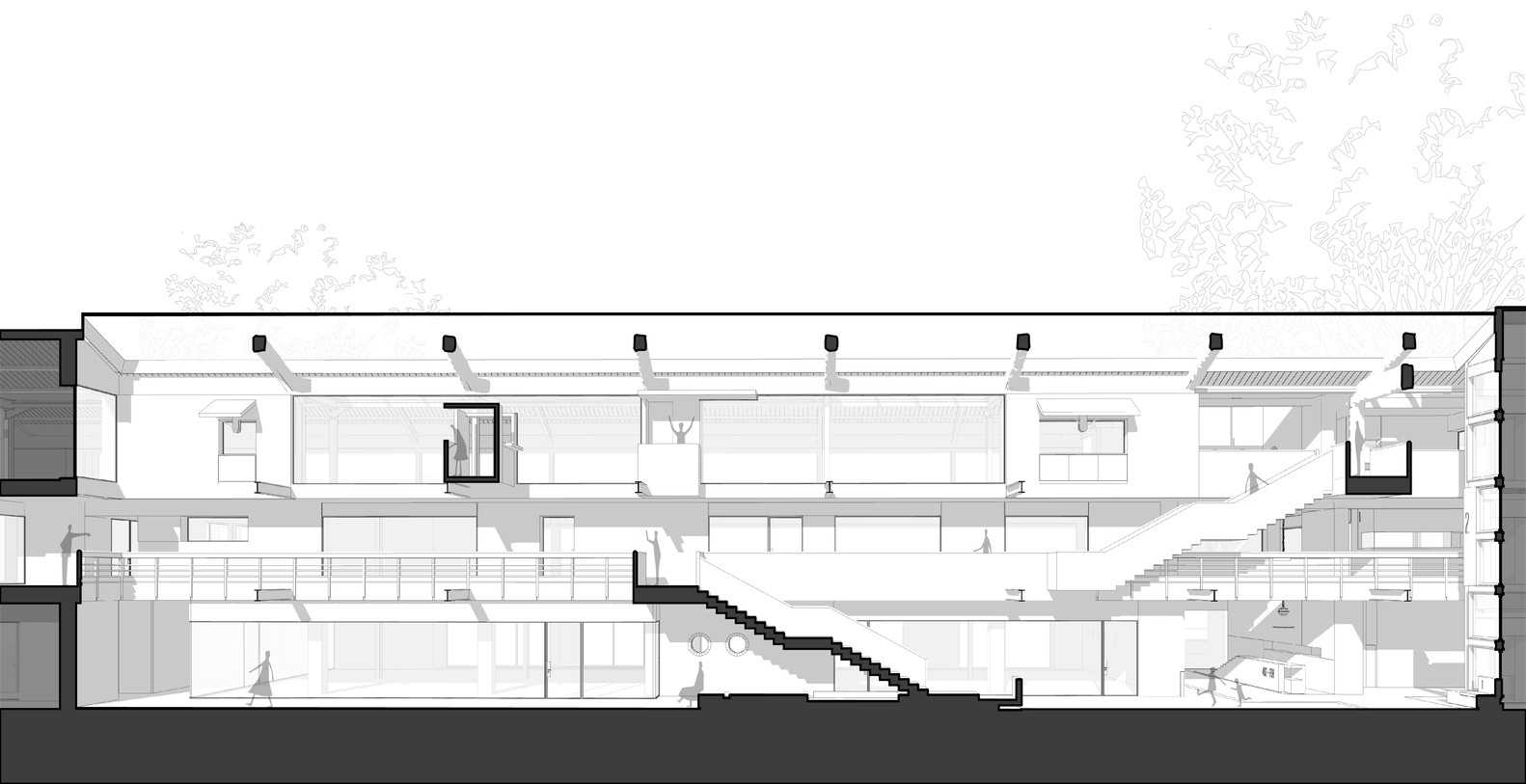


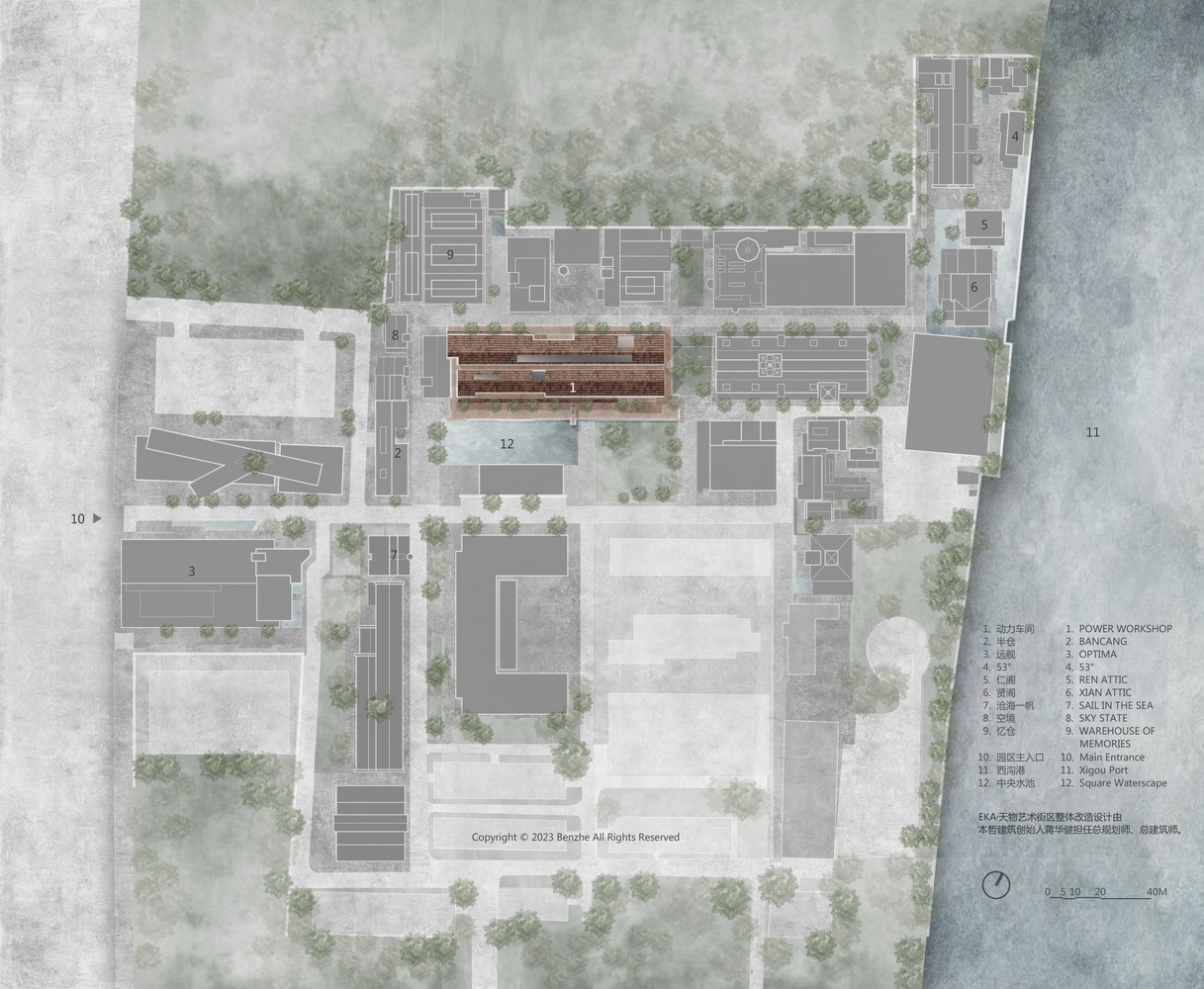




from archdaily
'Culture' 카테고리의 다른 글
| *호라이즌 라이브어리 [ Protoscapes ] The Horizon Library (0) | 2024.04.30 |
|---|---|
| *브릭클린 랜 이노베이션 [ MAT Office ] Brickkiln Lane Innovation (0) | 2024.04.19 |
| *거대한 캔틸레버 [ Steimle Architekten ] Markolfhalle Markelfingen hall (0) | 2024.04.02 |
| *프랑스 국립 해양박물관 [ Snøhetta ] Musée National de la Marine (0) | 2024.04.01 |
| *헤라테지 뮤지엄 [ DDB Architects ] Anrenfang Heritage Museum and Anren Station (0) | 2024.03.27 |