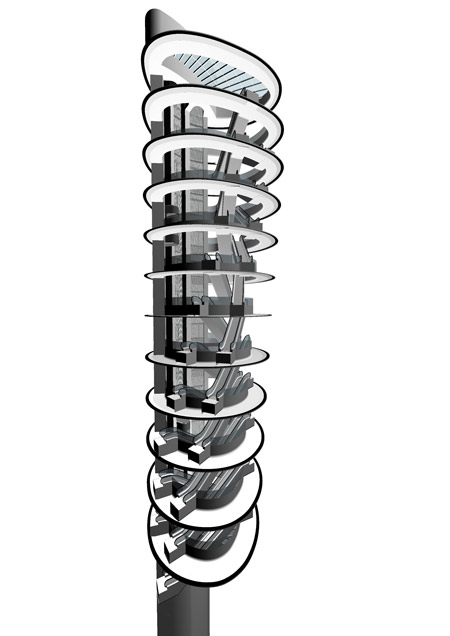
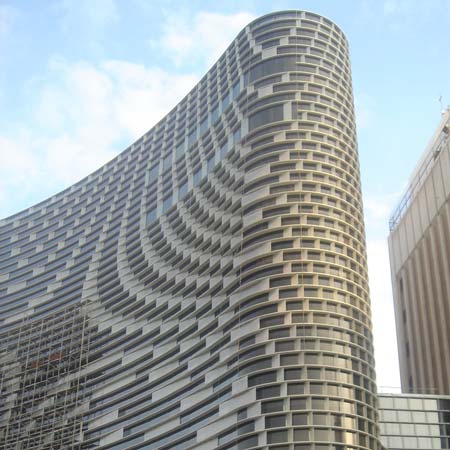
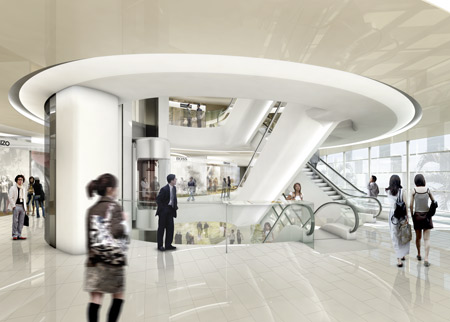
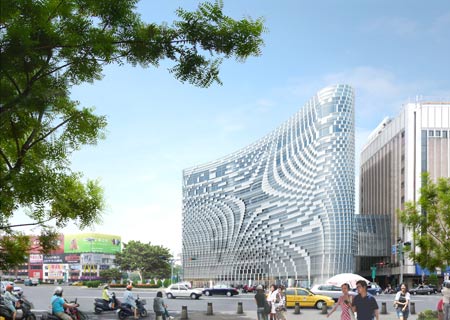
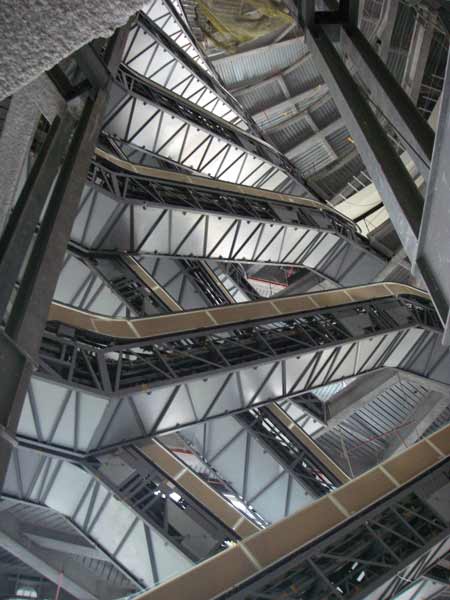
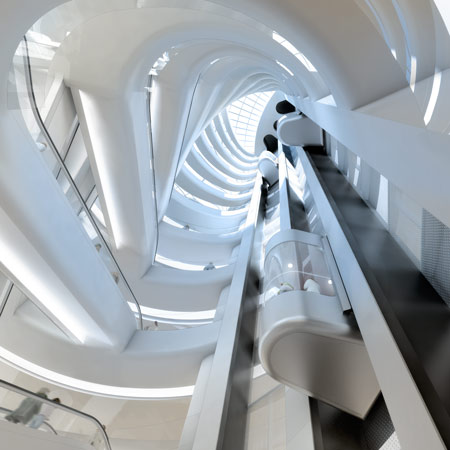

Technically acting as a sunscreen and weather barrier the curved façade is fully glazed and combines the curtain wall glazing with horizontal lamellas and vertical glass fins. The position and size of each of the façade elements are derived from a twisted frame system, which is related to the interior organisation of the building. The concave front of the building displays different fluent forms when seen from varying distances and directs the visual field of the customers traveling on the spiraling escalators.
The concept for the interior organization of the department
store reacts to the ambition to develop a luxurious store on several floors
with multiple access points. Therefore the central circulation space is designed
as a continuous floor space merging in to one vertical space, the void space.
The geometric principle of the vertical void space is the allocation of the
elements of vertical circulation around the central zone of the store.
In synchronization
with the rotation of the façade geometry the sets of escalators spiral upwards
to the tenth level and connect with the two basement levels. Through the
vertical void customers have clear sight lines, with views of the shop facades
and activities around this public void. All public circulation is arranged at
different floor levels; the vertical space also acts as a way-finding
instrument and as an orientation point.
Client: President
Group, Kaohsiung, Taiwan
Location: Kaohsiung Talee Plaza, Kaohsiung
Program: Luxurious shopping center
Design of exterior: Façades and lighting, related exterior spaces
Design of Interior: Circulation zones and Public spaces
Building surface: 25.500 m2 + 11.100 m2 for parking levels
Building volume: 135.000 m3 + 38.000 m3 for parking levels
Building site: 28050 m2
Status/Phase: Realization
Credits
UNStudio: Ben van Berkel, Caroline Bos, Astrid Piber with Ger Gijzen, Christian
Veddeler, Mirko Bergmann, Albert Gnodde, Sebastian Schott, Freddy Koelemeijer,
Katja Groeger, Jirka Bars, Andreas Brink
Advisors:
Lighting Design: Arup Lighting, Amsterdam
Wayfinding Design: Bureau Mijksenaar, Amsterdam
Executive
Architects:
Dynasty Design Corp, Taipei, Taiwan
HCF Architects, Planners & Associates, Taipei, Taiwan
'REF. > Architecture' 카테고리의 다른 글
| [ GRID Architects ]Amalia House (0) | 2008.08.11 |
|---|---|
| [ nolaster ]AGUAS VIVAS (0) | 2008.08.07 |
| [UNStudio]_Flagstore Louis Vuitton (0) | 2008.08.03 |
| [LAN Architecture] EDF NATIONAL ARCHIVES CENTER (0) | 2008.07.25 |
| [Wiel Arets] Low-Income Housing with Heart (0) | 2008.07.24 |