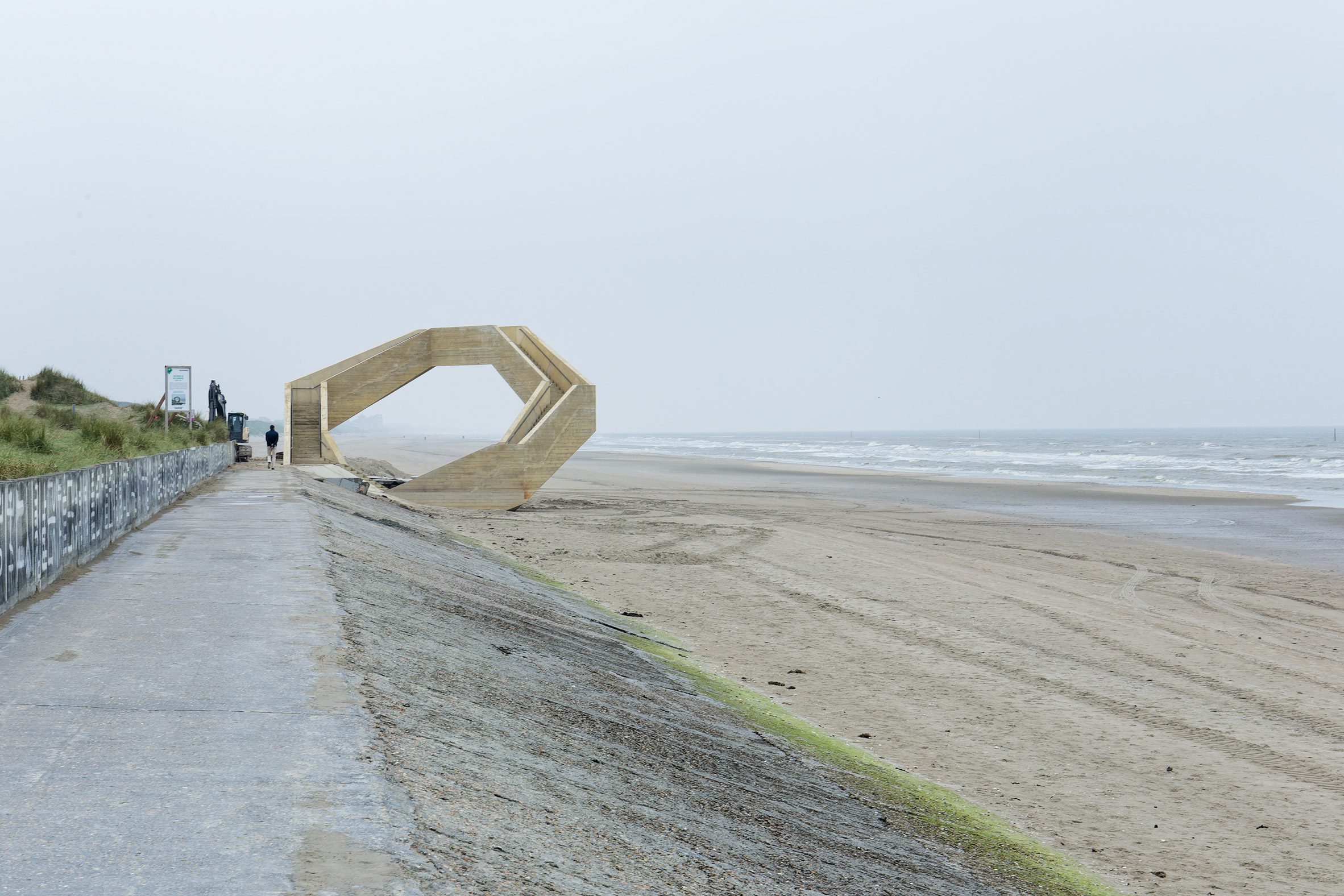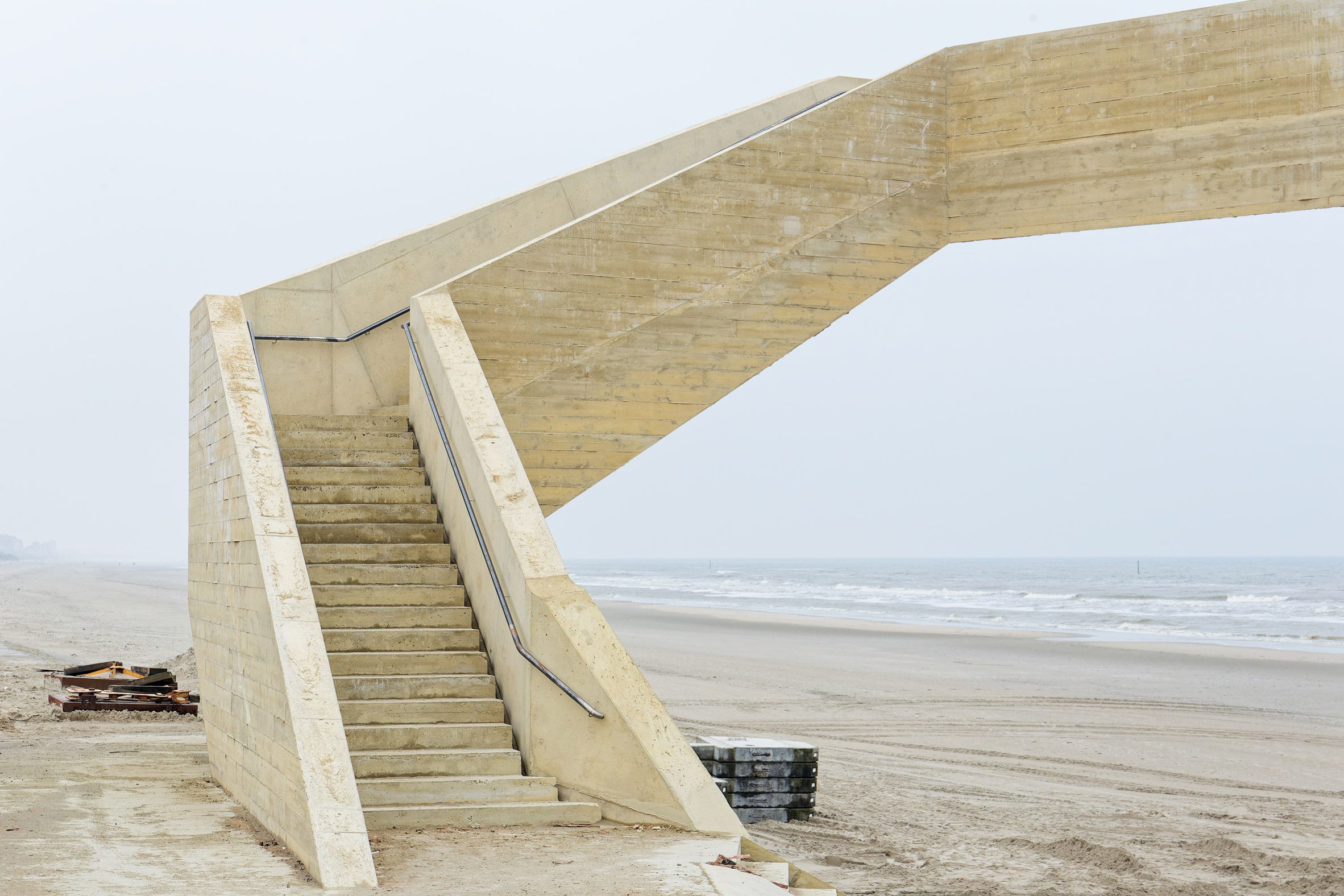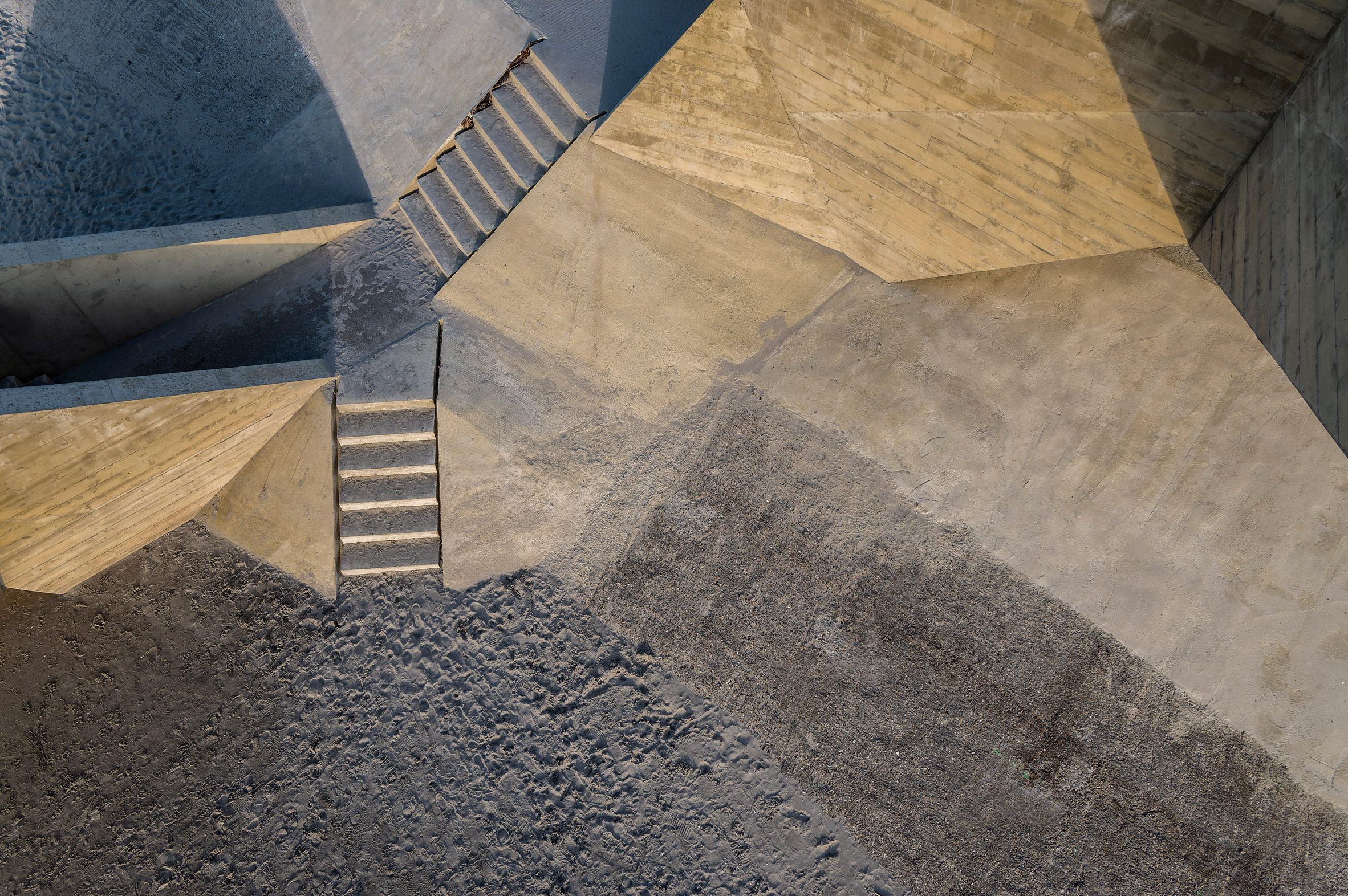*"건축은 시대와 장소를 말해야 하며, 동시에 영원함을 갈망해야 한다."* - 프랭크 게리(Frank Gehry)

 |
 |
 |
Studio Moto creates sculptural concrete lookout point on Belgian coast
Westerpunt: 자연과 조화를 이룬 링 모양의 해안 전망대
벨기에의 건축 사무소 Studio Moto는 벨기에 해안가에 위치한 드 파네(De Panne)에 독특한 링 모양의 콘크리트 전망대를 완성했다. **Westerpunt**라 불리는 이 구조물은 자연 경관과 완벽히 어우러져 방문객들에게 주변 환경을 더 깊이 경험할 수 있게 한다.
### 자연과의 통합
**주변 모래 언덕과 조화:** 이 구조물은 상승과 하강을 반복하며 모래 언덕의 자연스러운 지형을 모방했다. 옅은 색의 보드 마크 콘크리트(pale, board-marked concrete)를 사용하여 해안 기후에 견디기 쉽고 모래 환경과 시각적으로 조화를 이룬다.
### 개념과 영감
**여정이 곧 목적:** "여정이 곧 목적"이라는 아이디어에서 영감을 받아 Westerpunt는 단순한 산책로를 더욱 역동적이고 매력적인 경험으로 변모시켰다. 링 모양은 인간과 자연의 연결을 상징하며, 벨기에와 프랑스라는 두 나라를 연결하는 상징적인 의미도 지닌다.
### 구조적 및 기능적 디자인
**역동적 특성:** 이 구조물은 직선적인 산책로에 루프를 추가하여 걷는 경험을 더욱 공간적이고 인터랙티브하게 만든다. 직선 계단 섹션이 108도 각도로 연결되어 있으며, 작은 착륙지점과 큰 전망대가 구성되어 있다. 높은 콘크리트 측면과 강철 난간은 안전과 보호를 제공하며, 튼튼하고 매력적인 공간을 만든다. 디자인은 렌즈처럼 작용하여 경관에 초점을 맞추고 방문객의 연결감을 증대시킨다.
### 실용적 고려 사항
**유지 보수와 내구성:** 보드 마크 콘크리트는 유지 보수가 용이하며, 구조물이 만조 시 부분적으로 잠기는 해안 조건에 견딜 수 있다. 다면적인 링 모양의 형태는 방문객이 구조물을 통과하며 다양한 경관을 즐길 수 있게 한다.
## 인사이트
Studio Moto의 Westerpunt는 신중하고 환경에 민감한 디자인의 모범이 된다. 이 프로젝트는 다음과 같은 인사이트를 제공한다:
- **자연과의 조화:** 건축물이 자연 경관과 조화를 이루면서도 독창적인 디자인을 통해 방문객에게 색다른 경험을 제공할 수 있다.
- **기능과 형태의 통합:** 형태와 기능이 일치할 때, 건축물은 단순한 구조물이 아닌 경험의 일부가 된다. Westerpunt는 그 자체로 하나의 목적지이자 여정이다.
- **재료의 중요성:** 환경에 적합한 재료 선택은 유지 보수를 용이하게 하고, 구조물의 내구성을 높인다. Westerpunt의 보드 마크 콘크리트는 이 점에서 탁월한 선택이다.
- **상징성의 구현:** 링 모양의 디자인은 단순히 시각적으로 아름다울 뿐만 아니라, 인간과 자연, 그리고 국가 간의 연결을 상징한다.
## 구체적 사례와 사용자 경험
Westerpunt는 실제로 많은 방문객들에게 특별한 경험을 제공하고 있다. 이 구조물은 사람들이 단순한 산책을 넘어 자연과 깊이 교감할 수 있는 공간으로 기능한다. 여러 방문객들은 이 구조물의 독창성과 경관과의 조화를 칭찬하며, 특히 해안의 아름다움을 새로운 시각으로 경험할 수 있다고 전했다.
## 기술적 세부 사항
Westerpunt의 구조적 설계는 매우 정교하다. 직선 계단 섹션은 고도의 기술을 요하며, 108도 각도로 연결된 이 계단들은 안정성을 위해 철저히 계산되었다. 고강도 콘크리트와 강철 난간의 조합은 이 구조물이 해안의 극한 조건에서도 견딜 수 있도록 보장한다.
## 비교
다른 해안가 전망대와 비교했을 때, Westerpunt는 그 독창성에서 두드러진다. 예를 들어, 네덜란드의 Kijkduin 전망대는 유사한 기능을 제공하지만, Westerpunt는 그 형태와 구조적 설계에서 차별화된다. 두 구조물 모두 자연과의 조화를 중시하지만, Westerpunt는 더 적극적으로 환경과 상호작용하는 디자인을 보여준다.
## 결론
Studio Moto의 Westerpunt는 단순한 건축 구조물이 아니라, 형태, 기능, 자연이 조화를 이루는 공간이다. 신중한 설계를 통해 단순한 산책을 몰입감 넘치는 경험으로 승화시켜, 인간과 자연 간의 깊은 연결감을 조성한다. 이 프로젝트는 건축이 물리적 형태를 초월해 풍부하고 의미 있는 경관의 일부가 될 수 있음을 보여준다.
translate by ChatGPT

















Belgian practice Studio Moto has completed a ring shaped concrete viewpoint on a beach in De Panne, which rises and falls to echo the surrounding sand dunes.
Named Westerpunt, the structure was built alongside an existing promenade that connects De Panne to Dunkirk and overlooks the North Sea.
Informed by the idea that "the journey is the destination", Studio Moto created a sculptural, ring shaped form that would both act as a landmark and a means of making the walking route more "dynamic".
"Water, sand, concrete, and nature," said the studio. "How can we bring all these elements together, make them more tangible, without imposing them and without disturbing the place?"
"The dynamic character of the construction provides the walker with a maximal landscape experience," it continued. "The walk along the promenade is currently linear. The loop makes the walk more dynamic and spatial."
"The structure, which can also be seen as a ring, symbolises the connection between humans and nature, or between two countries," it added.
Pale, board marked concrete was used to construct the observation point, ensuring that it is easy to maintain and able to withstand the harsh coastal climate, with the structure becoming partially submerged during high tide.
The scale, colour and texture of Westerpunt references the sand dunes at the edge of the nearby Westhoek nature reserve.
"Images of nature inspired us, particularly places where land and sea meet, with subtle, human added elements visible in the landscape, often for practical or necessary reasons, but with respect for the environment," explained the studio.
The form of Westerpunt was created using a series of straight stair sections, connected at 108 degree angles with small landings between each and a larger lookout area at the top of the structure.
High concrete sides with steel balustrades provide shelter and support, while the angled underside of the staircase sections create a faceted, ring-shaped form that frames the landscape.
"The stair constructions also serve as the 'pillars' of the bridge," explained the studio. "In short, form, structure, and function are unified."
"The transparency through the structure acts as a lens, providing a focus on what lies behind and creating a link to the place one is walking towards," it added.
from dezeen