"건축은 형태와 공간의 예술이다." – 르 코르뷔지에(Le Corbusier)

 |
 |
 |
Lakeside pavilion by Galaxy Arch sits in "gentle dialogue" with surroundings
Galaxy Arch의 창의적인 디자인, 수저우의 자연과 하나 되다.
서론
이 블로그 글은 중국 수저우 진지호수에 위치한 Galaxy Arch의 파빌리온에 대해 다룹니다. Galaxy Arch는 이 프로젝트에서 "낡은 나무 오두막"이라는 주제를 가지고 현대적인 디자인을 결합해 재건축했습니다. 이 프로젝트의 목표는 과거의 따뜻함을 유지하면서도 새로운 외관을 부여하는 것이었습니다. 이번 글에서는 Galaxy Arch의 설계 의도와 이를 어떻게 구현했는지 알아보겠습니다.
본론
a. 프로젝트 개요
프로젝트 명: 진지호수 파빌리온 (Wooden Cabin Pavilion No 1)
설계자: Galaxy Arch (설립자 Ge Jiaqi와 Ji Xin)
위치: 중국 수저우 진지호수 산업 단지
b. 설계 컨셉
핵심 개념: 오래된 나무 오두막의 재해석
영감: 지역 주민들이 사랑했던 낡은 나무 오두막
디자인 특징: 곡선형 지붕, 큰 처마, 금속과 나무의 혼합 구조
c. 설계 컨셉의 구현
구현 방법:
파빌리온은 금속과 나무의 혼합 구조로 이루어졌으며, 중첩된 원형 덱이 있는 계단식 목재 테라스 위에 서 있습니다.
네 개의 모서리가 위로 휘어져 있는 큰 금속 지붕은 파빌리온의 네 개 출입구를 표시합니다.
낮은 처마는 시각적으로 방문객을 안내하며, 그 아래 공간은 앉아서 휴식을 취하도록 유도합니다.
d. 주요 설계 요소
자연과의 조화: 파빌리온은 카포 나무 숲과 호숫가에 위치해 있어 자연과 조화를 이루며 방문객에게 편안한 휴식 공간을 제공합니다.
재료의 적용: 금속 지붕과 목재 테라스는 내구성과 따뜻한 분위기를 동시에 제공합니다.
환경 지속성: 큰 유리창을 통해 자연 채광을 최대화하고, 밤에는 부드러운 조명으로 신비로운 분위기를 연출합니다.
e. 내부 및 외부 디자인
내부 공간: 1층에는 유리 벽으로 둘러싸인 카페와 정보 제공 구역이 있으며, 이 공간은 화장실, 창고, 기저귀 교환대를 포함한 방문객 시설 중심을 둘러싸고 있습니다.
외부 공간: 덱과 연결된 짧은 길을 통해 호숫가 산책로와 이어지며, 야외 좌석을 제공합니다.
재료의 적용: 내부는 목재 마감으로 따뜻한 느낌을 주고, 큰 유리창을 통해 호수와 나무를 감상할 수 있습니다.
진지호수 파빌리온의 외부 전경. 곡선형 지붕과 목재 테라스가 돋보입니다.
진지호수 파빌리온 내부 공간. 유리 벽으로 외부와 연결된 개방적인 구조를 볼 수 있습니다.
f. 글로벌 건축 트렌드와 비교 분석
글로벌 트렌드: 자연과의 조화, 지속 가능한 디자인
특징 비교: 진지호수 파빌리온은 현대적인 재료와 전통적인 요소를 결합해 독특한 디자인을 완성했습니다.
환경 지속성 트렌드: 에너지 효율성과 자연 채광을 고려한 디자인은 현대 건축의 지속 가능성 트렌드와 일치합니다.
밤이 되면 부드러운 조명이 파빌리온을 비추어 신비로운 분위기를 연출합니다.
g. 인사이트
전문가 의견: Galaxy Arch의 Ge Jiaqi는 이 파빌리온이 자연과 "부드러운 대화"를 나누는 공간이라고 설명합니다.
미래 전망: 이러한 디자인 접근법은 미래 건축에서도 지속 가능성과 지역 사회의 역사를 고려한 프로젝트에 영감을 줄 수 있습니다.
비판적 시각: 재료의 선택과 설계 방식에서 더 많은 지속 가능한 요소가 포함될 수 있습니다.
h. 사용자 경험
거주자 의견: 방문객들은 이 파빌리온을 통해 지역 역사를 느끼고, 자연과 조화를 이루는 공간에서 휴식을 취할 수 있습니다.
사용 편의성: 접근성이 좋은 위치와 편리한 시설은 방문객의 만족도를 높입니다.
결론
진지호수 파빌리온은 낡은 나무 오두막의 이야기를 현대적으로 재해석한 프로젝트입니다. Galaxy Arch는 과거의 따뜻함을 유지하면서도 새로운 외관을 통해 지역 사회와 자연을 이어주는 공간을 창조했습니다. 이러한 디자인 접근법은 미래 건축에 영감을 줄 수 있으며, 지속 가능한 디자인의 중요성을 강조합니다.
translate by ChatGPT



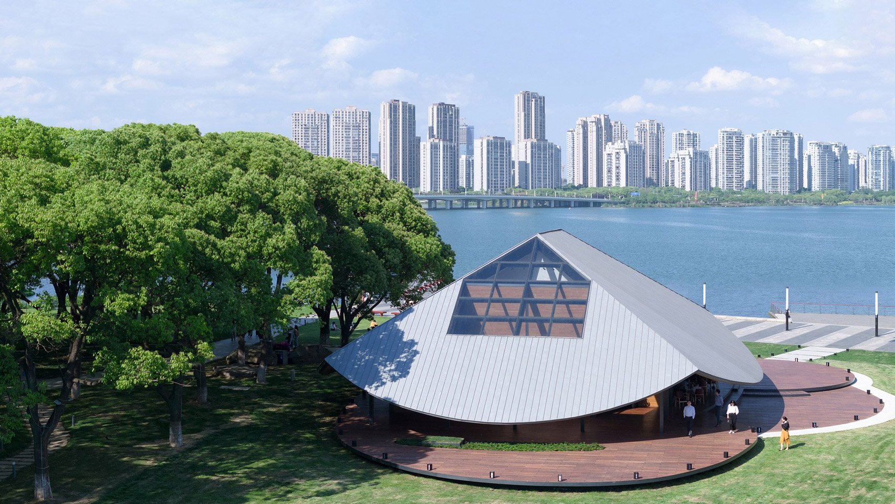
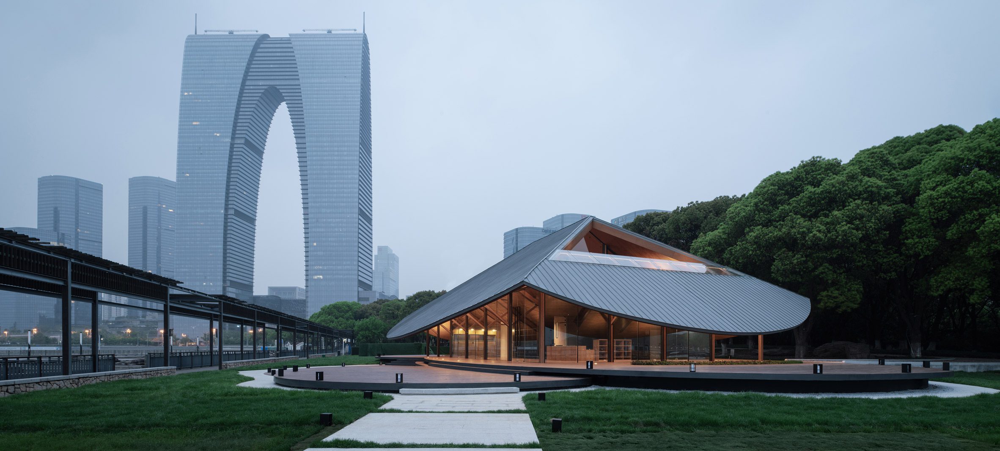
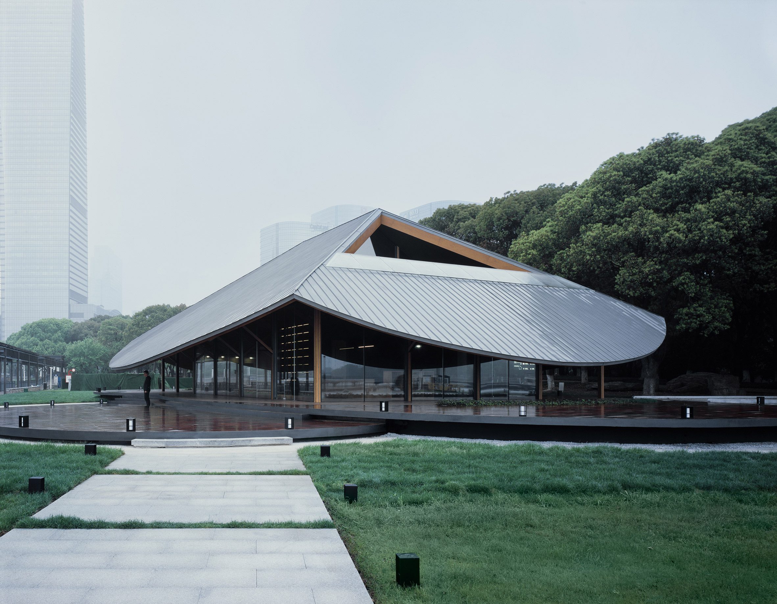

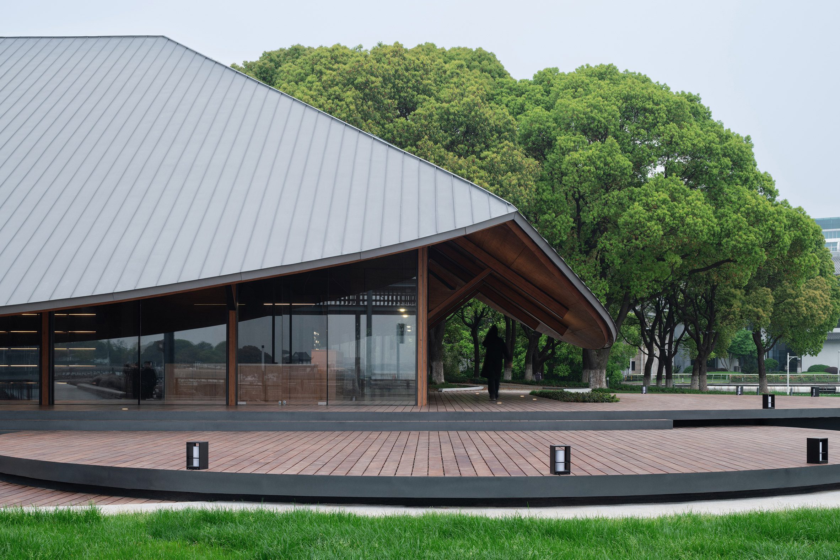
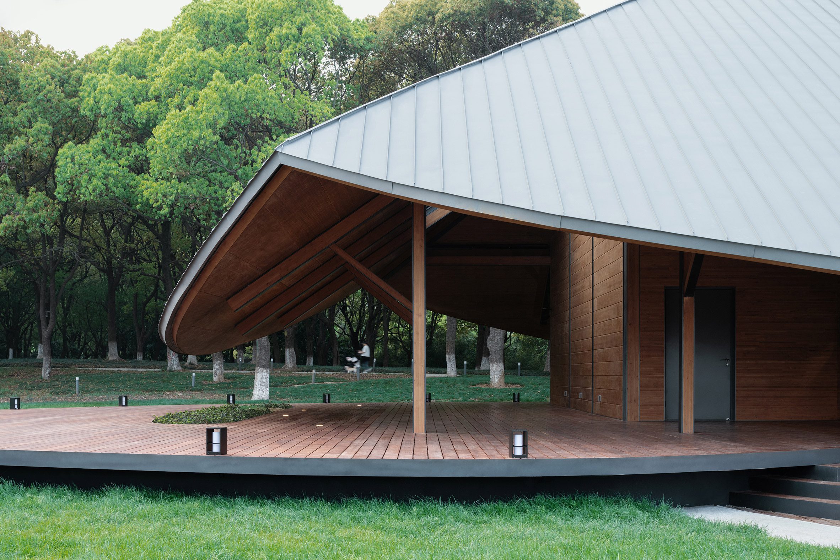
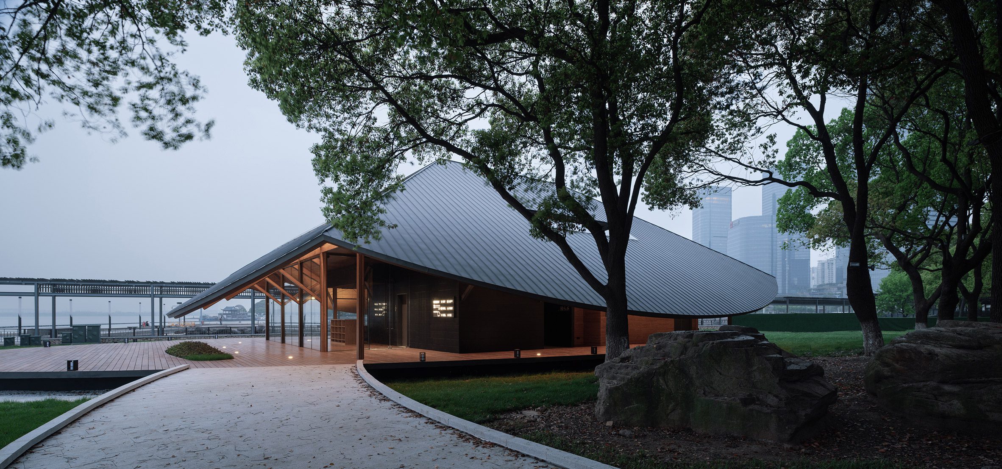




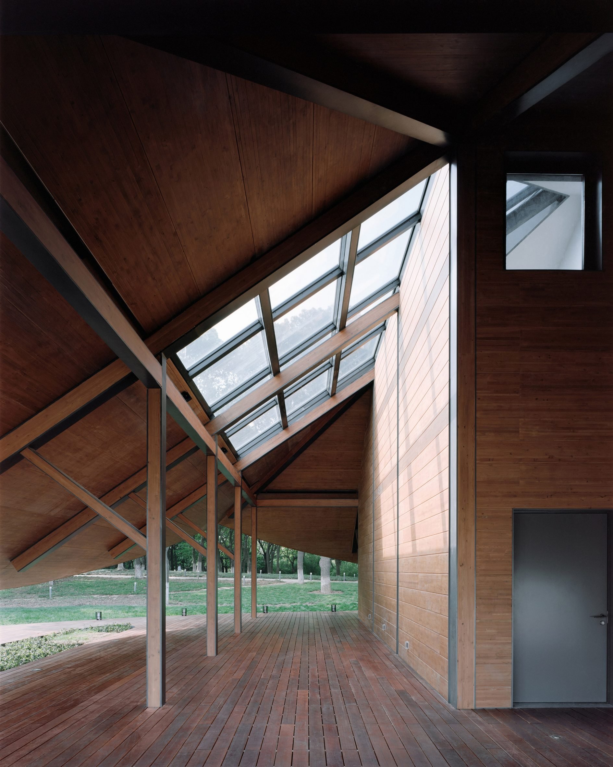





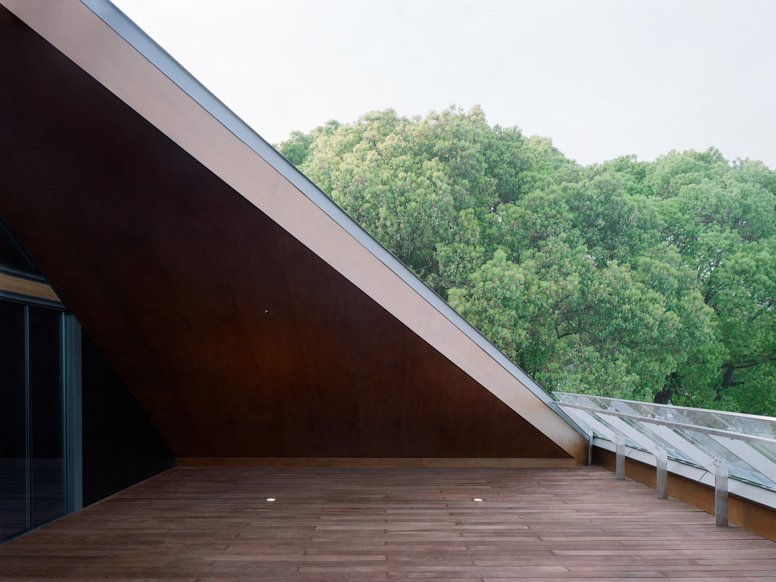





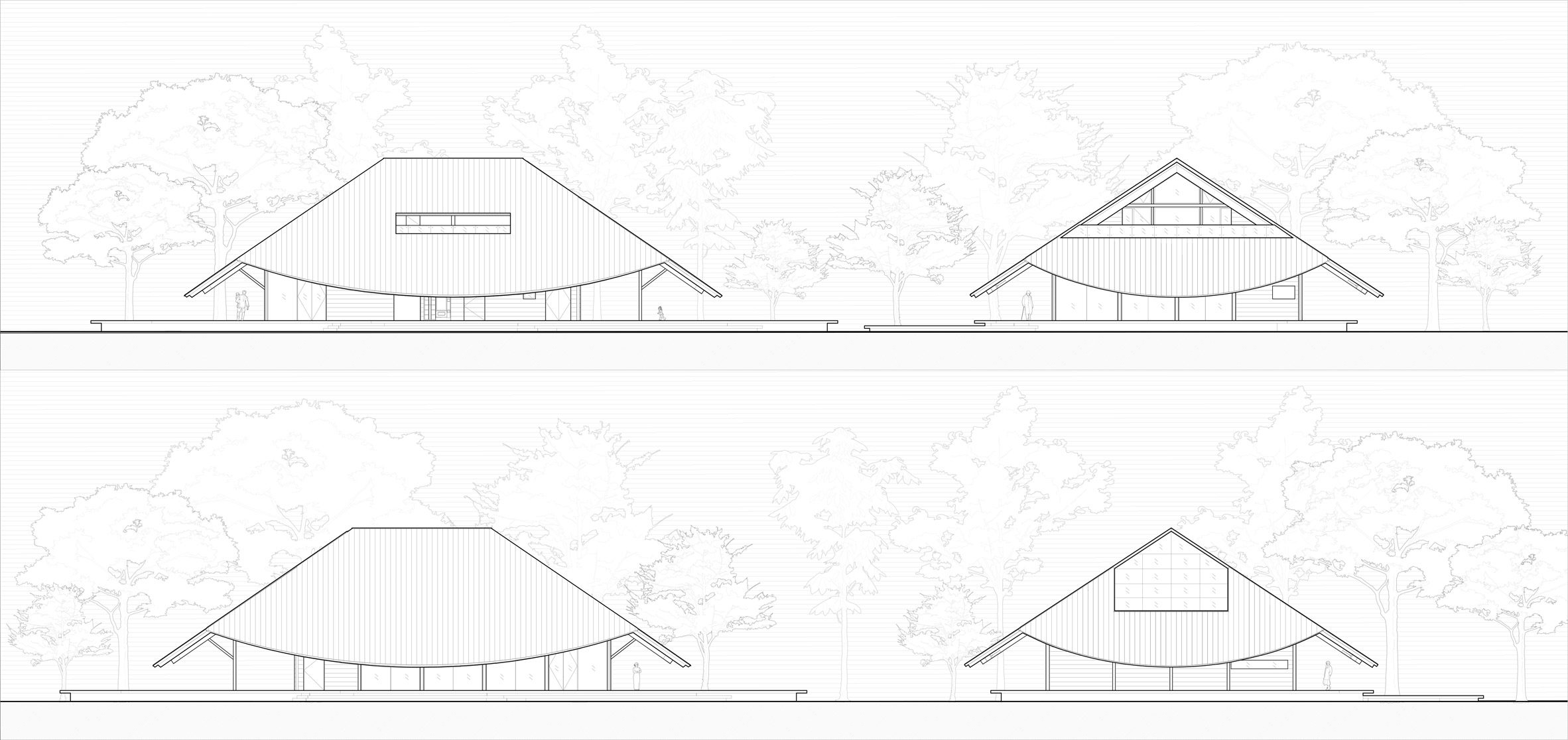
Chinese studio Galaxy Arch has completed a pavilion in Suzhou Industrial Park that is modelled on an old wooden cabin and sheltered by a curved roof with large overhangs.
Located alongside a grove of camphor trees, the pavilion is one of 11 on the banks of Jinji Lake, each designed to provide visitor services for people within a 15-minute radius.
Named Wooden Cabin Pavilion No 1, Galaxy Arch's design references an old and dilapidated wooden cabin on the site that had once been a popular spot for locals.
"Although the old wooden cabin was dilapidated, it was a beloved local hangout, so the reconstruction aimed to carefully continue its story, blending nostalgic warmth with a fresh appearance," explained the studio.
Wooden Cabin Pavilion No 1 has a hybrid steel and wood structure that stands on a tiered wooden terrace of overlapping circular decks. This provides outdoor seating and connects to the existing lakeside promenade via a short path.
A large metal roof tops the pavilion, featuring edges that curve upwards in each corner to create a distinctive profile that signals each of the four entrances into the pavilion.
"When walking under the eaves, one can see the grove or lake at the end, but the low eaves beside them block the immediate view," Galaxy Arch founder Ge Jiaqi told Dezeen.
"This strong visual guidance compels people to sit down at the eaves to explore further," she added. "This almost instinctive action makes the space under the eaves inviting and worth lingering in."
On the ground floor, a glass-walled cafe and information area wraps a core of visitor facilities, including toilets, storage and baby changing.
The large expanses of glazing provide views out to both the lake and the nearby trees and, at night, allow light to filter out underneath the eaves "adding a touch of mystery", Jiaqi said.
A staircase illuminated by a large skylight leads to additional seating for the cafe on the first floor, which opens onto a terrace nestled in a cut-out section of the roof.
"It neither stands out with glaring lights that detach it from the natural environment nor is it so understated as to be silent and unnoticeable," Jiaqi told Dezeen. "Instead, it engages in a gentle dialogue with its surroundings, creating a sense of resonance," she added.
Based in Shanghai, Galaxy Arch was founded by Jiaqi and Ji Xin. Previous projects by the studio include the Dapi Mountain Restaurant in Henan Province, which is topped by a sweeping roof informed by bird wings.
Other recently completed pavilions in China include Twisted Brick Shell Library, which is designed "to cuddle visitors", and an angular concrete structure intended as a "lighthouse" for farmers.
The photography is by Chen Hao unless otherwise stated.
from dezeen