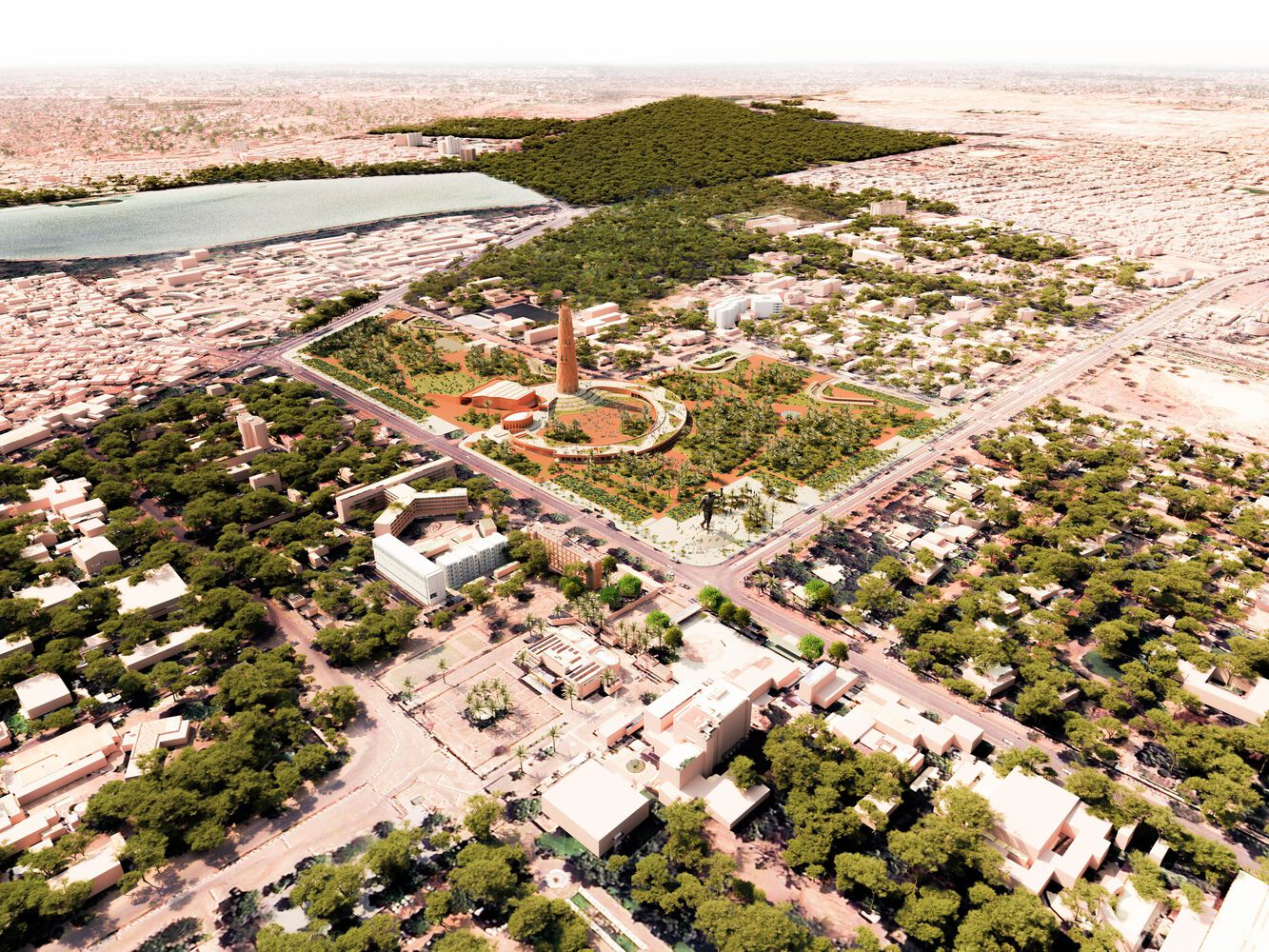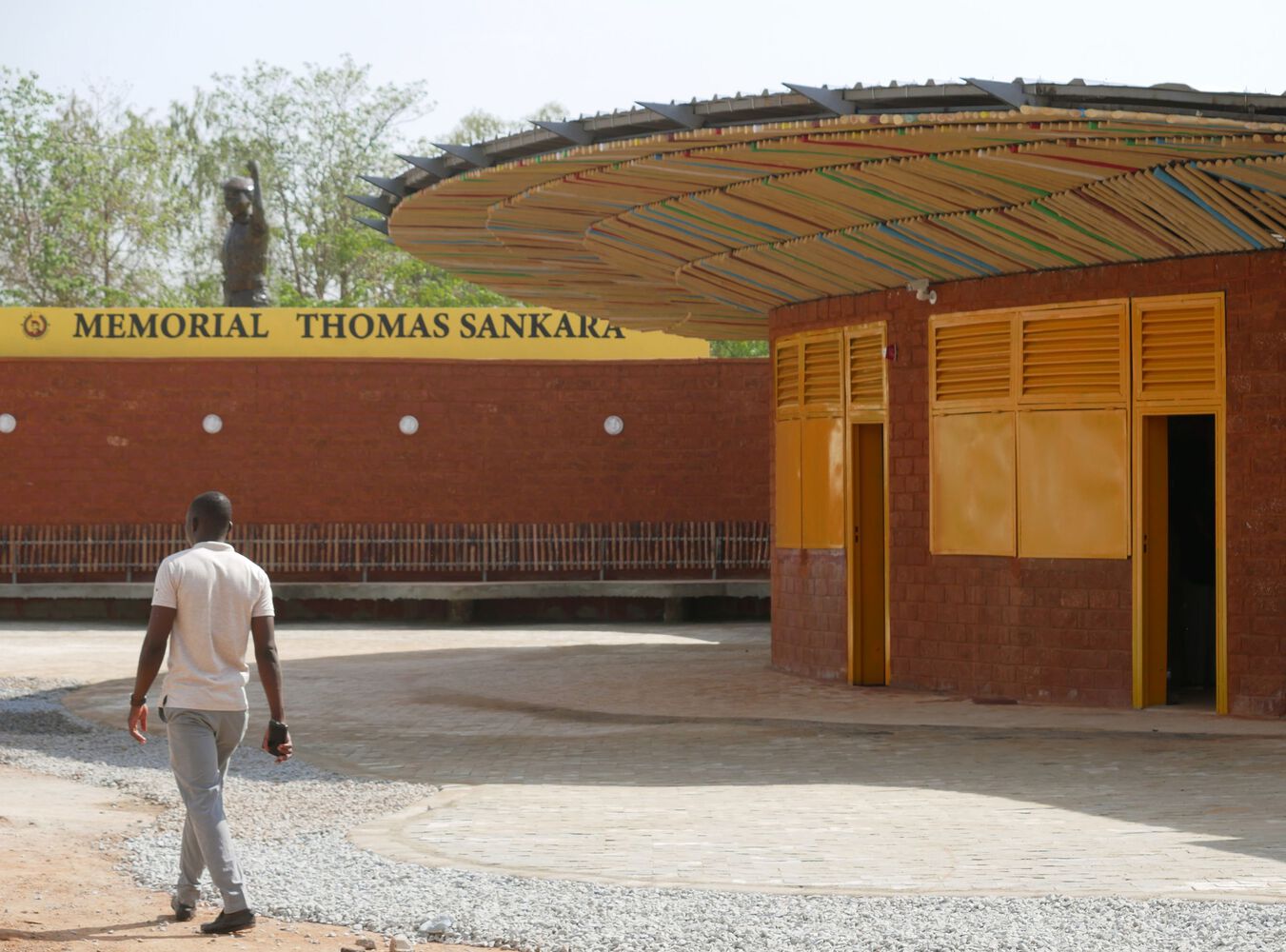"건축은 우리가 누구인지, 그리고 우리가 어디로 가고 있는지를 말해준다. 건축은 사회의 거울이다." - 프란시스 케레(Francis Kéré)

기억의 건축학: 케레 아키텍처의 토마스 산카라 영묘 Kere Architecture-Thomas Sankara Mausoleum
역사 속으로 사라진 혁명가의 귀환
부르키나파소 총리 림탈바 장 엠마뉘엘 우에드라오고가 범아프리카주의 혁명가이자 부르키나파소의 전 대통령 토마스 산카라와 그의 측근 12명을 추모하는 영묘를 개관했다. 산카라는 1983년부터 부르키나파소 대통령으로 재임하며 여성의 권리를 옹호하고 환경 캠페인을 전개했으며, 경제적 독립을 추구하는 국가 개혁을 이끌었다. 그러나 1987년 10월 15일, 37세의 나이에 쿠데타로 암살당하면서 12명의 관리들과 함께 생을 마감했다.
오랫동안 두려움과 상처의 장소로 남아있던 그 자리에 이제 기억과 희망의 건축이 들어섰다. 토마스 산카라 영묘는 단순히 전 대통령과 그의 동지들의 마지막 안식처를 넘어, 미래 세대에게 꿈과 변화의 가능성을 전하는 공간으로 탄생했다.
태양이 그려내는 추모의 서사
영묘의 가장 인상적인 특징은 태양의 궤적에서 영감을 받은 공간 구성이다. 13개의 무덤이 건물 중앙에서 동심원 형태로 배치되어 있으며, 각각의 무덤은 하나의 천창 아래 자리한다. 매시간마다 새로운 무덤이 머리 위 태양으로부터 빛을 받아, 방문객을 건물 전체로 이끌며 새로운 추모의 공간으로 안내한다.
이러한 공간 경험은 단순한 건축적 장치를 넘어선다. 하루 종일 이어지는 빛의 변화는 시간의 흐름과 기억의 연속성을 몸으로 느끼게 하며, 죽음 너머의 영속성을 은유적으로 드러낸다. 13개의 기둥이 만드는 13개의 열린 공간은 암살당한 이들의 부재를 물리적으로 형상화하면서도, 그들 가족의 삶에 생긴 공허함을 가슴 아프게 상기시킨다.
대지와 하나 되는 건축 언어
34미터 높이의 거대한 돔이 영묘를 감싸며 사하라 남쪽 사바나 지역의 강렬한 햇볕으로부터 공간을 보호한다. 동서풍을 포착하도록 방향을 잡은 두 개의 대형 출입문은 루버로 열려 있어 구조물에 자연 환기를 제공하며, 큰 열용량체를 통해 시원함을 유지한다.
이 영묘가 특별한 이유는 재료에 있다. 건물은 이 지역에서 현지 조달한 라테라이트와 점토 벽돌로 제작되어, 부르키나파소에서 흙 건축을 사용하겠다는 산카라의 의지를 고스란히 이어간다. 현지 공동체가 현장 점토 조달에 직접 참여하면서, 와가두구 인근 지역을 넘어 부르키나파소 전역에 퍼져나가는 건축 시스템을 시작했다.
붉은 벽돌로 이루어진 외벽은 멀리서 보면 대지와 하나 되어 솟아오른 듯하며, 가까이에서는 정교한 기하학적 패턴으로 빛과 그림자의 드라마를 연출한다. 건물 외부의 구불구불하고 다채로운 색상의 파빌리온은 방문객들을 토마스 산카라 대로에서 건물 입구까지 자연스럽게 안내하며, 추모의 여정을 시작하는 전이 공간 역할을 한다.
건축가의 증언, 미래를 향한 꿈
프란시스 케레는 이 프로젝트에 대해 다음과 같이 말했다. "위대한 인물을 기념하는 건물을 짓는 책임을 맡은 것은 이번이 처음입니다. 산카라가 그곳에서 살해되었기 때문에, 그 장소는 오랫동안 두려움의 장소로 남아있었습니다. 이제 그곳은 기억과 존경, 그리고 희망을 키우는 만남과 휴식의 공간으로 변모했습니다."
케레는 산카라가 부르키나파소를 형성하는 데 결정적인 역할을 했으며, 우리나라에 이름을 지어준 것까지 포함해 그의 범아프리카주의 사상이 그 어느 때보다 오늘날 깊이 공명하고 있다고 강조했다. "그를 만난 것은 제 어린 시절의 결정적인 순간이었으며, 부르키나파소의 많은 사람들이 토마스 산카라와 그의 업적에 강한 유대감을 느끼고 있다고 생각합니다. 영묘는 사람들에게 속한 공간이 될 것이며, 중요한 역사적 현장을 모든 이에게 진보와 변화, 희망의 상징으로 제시할 것입니다."
기념에서 미래로: 확장되는 추모 공간
이 영묘의 완공은 더 큰 추모 프로젝트인 토마스 산카라 기념공원의 첫 번째 단계 완료를 의미한다. 국제 토마스 산카라 기념 위원회가 주도하고 부르키나파소 정부가 재정을 지원하며 케레 아키텍처가 설계한 이 프로젝트는 14헥타르에 걸쳐 원형극장, 식당, 상점, 사무실, 교육 및 회의 시설을 갖출 예정이다.
의식의 중심 역할을 하는 영묘 외에도, 산카라와 그의 동지들이 살해된 자리에는 100미터 높이의 탑이 솟아오를 것이다. 87미터 지점에 접근 가능한 테라스를 두어 암살 연도인 1987년을 상징적으로 나타내는 이 플랫폼은 다가올 세대들이 토마스 산카라의 꿈을 꿀 수 있도록 초대한다.
토마스 산카라 기념공원은 와가두구 그린벨트 개발 계획에도 통합되어, 공원 내에 새로운 건물들을 조성하고 건조한 수도에 귀중한 녹지 공간을 만들어 산카라의 환경 유산을 기릴 예정이다. 이는 단순한 추모를 넘어, 지속가능한 도시 개발과 환경 보전이라는 그의 이상을 현실로 구현하는 살아있는 기념물이 될 것이다.
Write by Claude & Jean Browwn











Rimtalba Jean Emmanuel Ouédraogo, Prime Minister of Burkina Faso, has inaugurated a mausoleum commemorating a pan Africanist revolutionary and the former president of Burkina Faso, Thomas Sankara, along with twelve of his aides. Sankara was president of Burkina Faso from 1983 until his assassination at the age of 37 during a coup on October 15, 1987, when twelve officials were also killed. Under his leadership, Sankara championed women's rights, launched environmental campaigns, pursued economic independence, and left an enduring legacy of national reforms. The Thomas Sankara Mausoleum is the final resting place of the former president and his twelve closest companions. Inspired by the path of the sun, the thirteen tombs are arranged concentrically from the centre of the building, each underneath a single skylight. At each hour, a new tomb is lit by the sun overhead, moving the visitor across the room and into a new space of remembrance. Thirteen columns create thirteen open spaces that physically represent the absence of those who were killed — a poignant reminder of the gap created in the lives of their families. Outside, a winding and colorful pavilion directs visitors from Boulevard Thomas Sankara to the entrance of the building.
A large 34 metre dome seals the mausoleum and protects the space from the intense heat of the sun above. Oriented to capture prevailing east-west winds, two large gates marking the entrance to the mausoleum are louvred open to provide passive ventilation to the structure — retaining coolth through its large thermal mass. The mausoleum is made of laterite and clay bricks that were sourced locally from the region, continuing Sankara's commitment to using earth construction in Burkina Faso. Local communities were involved in sourcing the clay for the site, initiating a system of building that spread far beyond the immediate area of Ouagadougou and across Burkina Faso at large. The completion of this mausoleum marks the conclusion of the first stage of a larger memorial project: the Thomas Sankara Memorial Park, initiated by the Comité International pour le Mémorial Thomas Sankara, financed by the government of Burkina Faso, and designed by Kéré Architecture. The Thomas Sankara Memorial Park will span 14 hectares and feature an amphitheater, restaurants, shops, offices, educational and conference facilities. In addition to the mausoleum, which serves as its ceremonial center, a tower will rise above the site where Sankara and his comrades were killed. The tower will be 100 meters in height, with an accessible terrace at 87 meters — a symbolic reference to the year of the assassination. The platform invites generations to come to dream the dream of Thomas Sankara.
Francis Kéré remarked: "This is the first time I have been asked to take on the responsibility of constructing a building in memory of a great figure. Given that Sankara was killed there, the site remained a place of fear for a long time. It has now been transformed into a space of encounter and recreation that fosters remembrance, respect, and hope. Thomas Sankara played a crucial role in shaping Burkina Faso — even giving our country its name — and his pan Africanist ideas resonate more deeply today than ever before. Meeting him was a pivotal moment in my early life, and I think many people in Burkina Faso feel a strong connection to Thomas Sankara and his work. The mausoleum will be a space that belongs to the people, presenting an important historic site as a symbol of progress, change, and hope for all." The Thomas Sankara Memorial Park is integrated into the Ouagadougou Green Belt development plan, which will establish new buildings within a park, creating valuable green space for the arid capital city and honoring Sankara's environmental legacy.
from archdaily