"건축은 자연과 대립하는 것이 아니라, 자연의 일부가 되어야 한다. 진정한 건축은 땅에서 자라나는 것이다." — 프랭크 로이드 라이트 (Frank Lloyd Wright)

 |
 |
 |
땅과 하나 되는 건축, 자연이 품은 치유의 공간 LH47 ARCH-Woloshyn Bathhouse_A Moldovan Sanctuary Where Nature and Design Entwine
은밀한 발견, 땅속에서 피어나는 건축
몰도바 풍경 속 푸른 언덕 아래 조용히 숨어 있는 LH47 ARCH의 Woloshyn 목욕시설. 이곳은 단순한 건축물이 아니라 주변 자연환경이 살아 숨 쉬며 연장된 공간이다. 수도 키시너우에서 차로 30분 거리, 두를레슈티에 자리한 고요한 휴식처로 186제곱미터 규모의 이 목욕시설은 몰입형 설계의 결정체다. 모든 건축적 제스처와 실내 디테일이 자연과의 깊은 연결에서 출발한다.
토속적 정서와 향수를 불러일으키는 우아함, 그리고 동화적 분위기가 어우러진 이 지하 공간은 시대를 초월한 동시에 환상적이다. 자연과 전통, 상상력이 조화롭게 만나는 세계로 방문객들을 초대한다. 마치 한국의 전통 찜질방 문화와 현대적 스파가 만나는 지점처럼, 치유와 휴식의 새로운 가능성을 제시한다.
대지와 하나 되는 건축 철학
외부에서 보면 이 목욕시설은 마치 땅에서 자연스럽게 솟아오른 것처럼 보인다. 푸른 지붕이 기복이 있는 지형과 매끄럽게 어우러진다. 이러한 지하 매립 설계법은 단순히 미적인 것만이 아니다. 자연 지형을 보존하는 동시에 최적의 열효율성을 위해 대지의 단열 특성을 활용한다.
제주도 본태박물관이나 안도 다다오의 지중미술관처럼, 건축물을 땅속에 묻어 자연과의 조화를 추구하는 이 접근법은 현대 건축의 중요한 화두다. 지열 난방과 첨단 단열재, 현지 조달 자재까지 더해져 프로젝트의 지속가능성 철학을 더욱 확고히 한다.
경계가 사라지는 순간, 자연과 건축의 만남
내부로 들어서면 향수를 불러일으키면서도 신비로운 분위기가 동시에 느껴진다. 목욕시설의 중심부는 넓고 다기능적인 사교 공간이다. 앉을 곳과 공동 식탁이 곳곳에 배치된 아늑한 공간이 펼쳐진다.
주 파사드를 가로지르는 통창(전면 유리창)이 자연광으로 공간을 가득 채우며, 안과 밖의 경계를 허문다. 마치 한옥의 대청마루에서 마당을 바라보는 것처럼, 내부와 외부가 하나의 연속된 공간으로 느껴진다. 반대편 벽면을 따라 푸르게 이어진 벽면 녹화 시스템이 자연에 품인 듯한 느낌을 더욱 강화한다. 곳곳에 자리한 풍성한 화분들, 나무 기둥들, 그리고 바위 같은 조형적 바 카운터가 이 분위기를 완성한다.
전통과 현대가 어우러진 감각의 향연
발끝에 전해지는 단단한 원목 바닥의 감촉. 거친 듯 부드러운 회반죽 벽면. 손때 묻은 목재 가구들이 풍기는 따뜻한 나무 향. 이 모든 것들이 전통 장인의 손길을 생생히 되살린다. 한편으론 미드센추리에서 영감을 받은 안락의자와 소파들이 절제된 우아함의 층을 더한다.
바닥에 뚫린 원형 유리 개구부는 지하 저장고를 엿보는 기발한 창문 역할을 한다. 절임 식품들이 저장된 이 공간은 몰도바 지역 전통과 건물의 몰입적이고 거의 마법 같은 분위기에 대한 유쾌한 오마주다.
물과 불, 치유의 원소들이 만나는 곳
공동 공간들이 목재 데크 테라스로 자연스럽게 이어진다. 이곳에서 라운지 체어들이 호수처럼 맑고 잔잔한 수영장과 갈대와 바위 사이에 자리한 온수 욕조 옆에서의 휴식을 권한다.
각기 다른 독특한 개성을 지닌 테라피실들은 또 다른 도피의 기회를 제공한다. 미니멀한 크림색 수치료실과 선적인 마사지 팔러에서부터, 용의 비늘을 닮은 목재 싱글로 감싸인 상상력이 풍부한 사우나까지. 사우나 내부의 돌 난로에서 피어오르는 적색 조명은 마치 고대의 의식 공간을 연상시킨다. 바로 옆 자갈 파티오에서는 자연 폭포 아래에서 몸을 식히는 특별한 경험이 기다린다.
상상력이 현실이 되는 곳, 지브리의 세계
탈의실조차 다른 세계로의 관문이 된다. 로커들이 스튜디오 지브리의 '센과 치히로의 행방불명'에서 영감을 받은 벽화로 장식되어 있다. 이는 이 목욕시설의 궁극적 목표에 대한 시적 오마주다. 그 유명한 애니메이션 영화 속 환상적인 목욕탕처럼, 방문객들에게 몸과 영혼의 몰입적 정화를 제공하겠다는 건축가의 의지가 담겨 있다.
하루 종일 변화하는 자연광이 실내 곳곳에 다른 표정을 선사한다. 오전의 은은한 빛에서 오후의 따스한 황금빛까지. 매끄러운 콘크리트와 거친 자연석의 대비, 부드러운 목재와 차가운 유리가 만나 만들어내는 절묘한 조화 속에서 일상은 서서히 사라지고, 자연과 건축이 어우러진 새로운 경험이 시작된다.
건축을 넘어선 경험, 자연으로의 회귀
LH47 ARCH의 Woloshyn 목욕시설은 단순한 휴양 시설을 넘어선다. 이곳은 현대인이 잃어버린 자연과의 연결고리를 회복하는 치유의 공간이다. 땅속 깊이 자리하면서도 하늘을 향해 열린 이 모순적 공간에서, 우리는 진정한 휴식과 재생의 의미를 다시 발견하게 된다.
몰도바의 작은 언덕에서 시작된 이 실험은 현대 건축이 나아가야 할 방향을 제시한다. 자연과 대립하지 않고 순응하며, 전통을 버리지 않고 발전시키며, 기능을 추구하되 시적 상상력을 잃지 않는 건축. 그것이 바로 이 작은 목욕시설이 세계에 전하는 큰 메시지다.
- 설계: LH47 ARCH
- 위치: 두를레슈티, 몰도바
- 규모: 186㎡
- 용도: 목욕시설 및 스파
Write by Claude & Jean Browwn

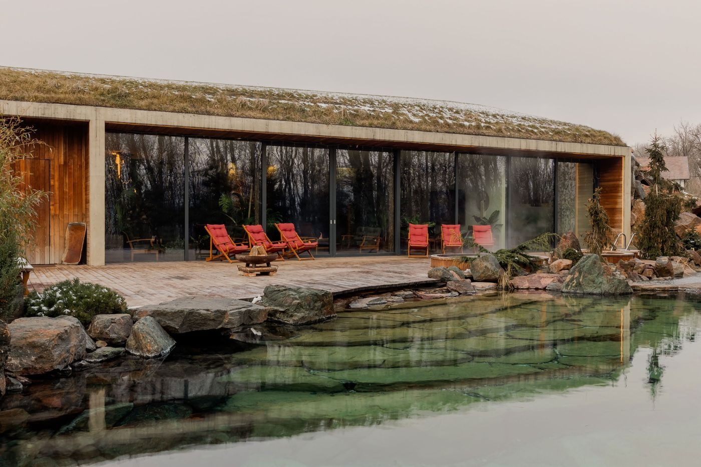

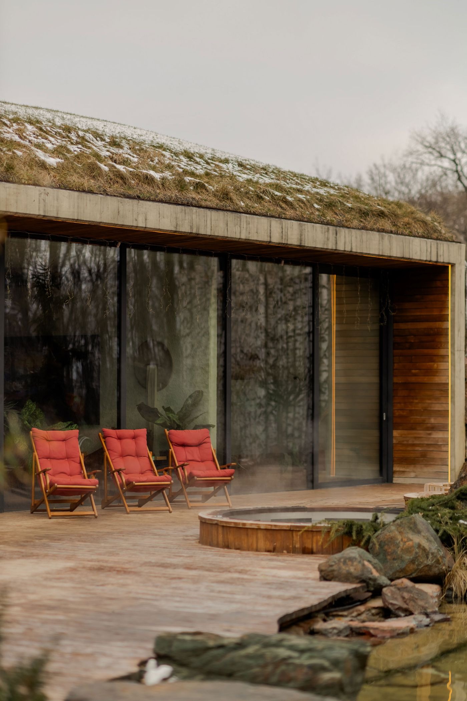



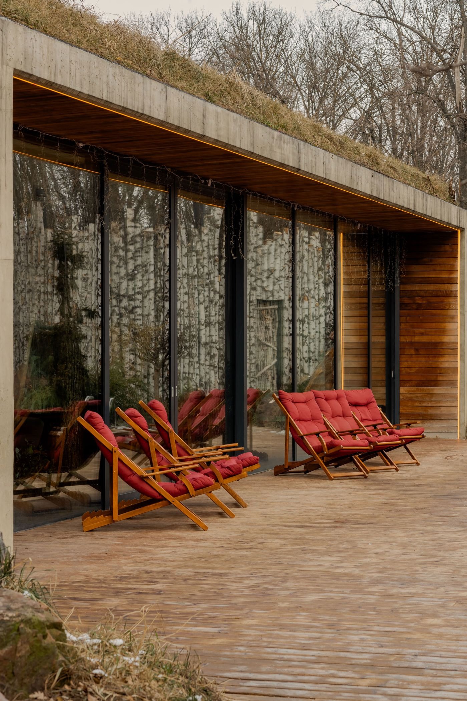
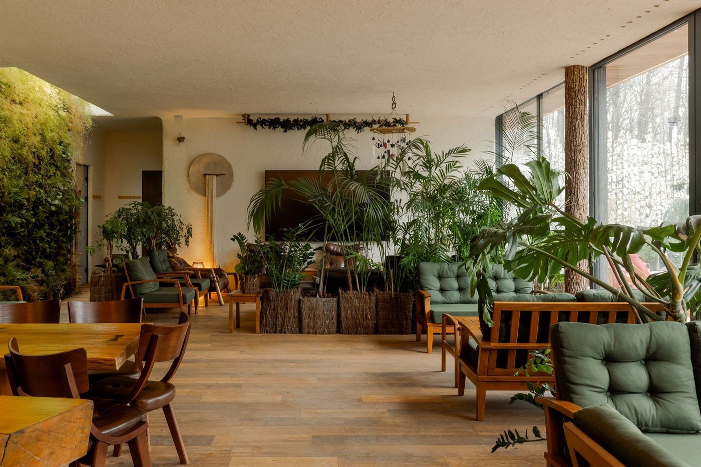

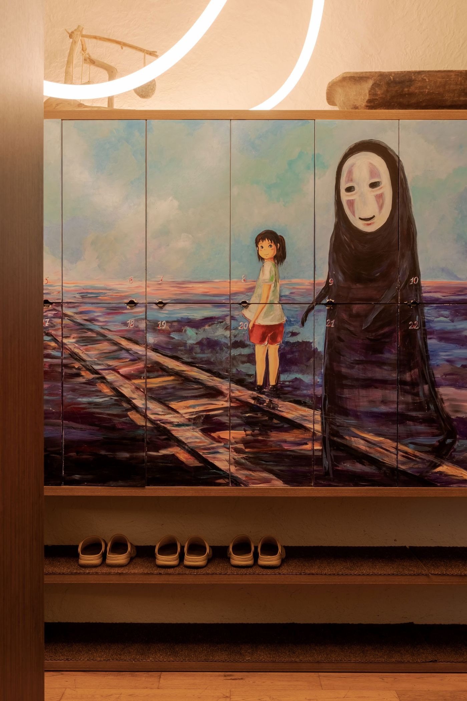
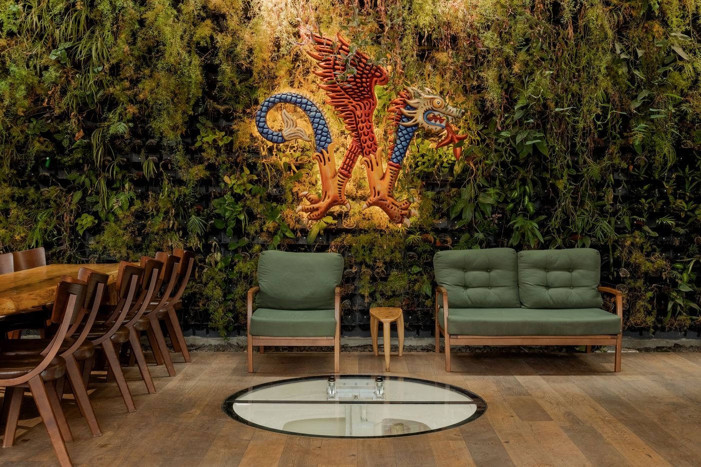
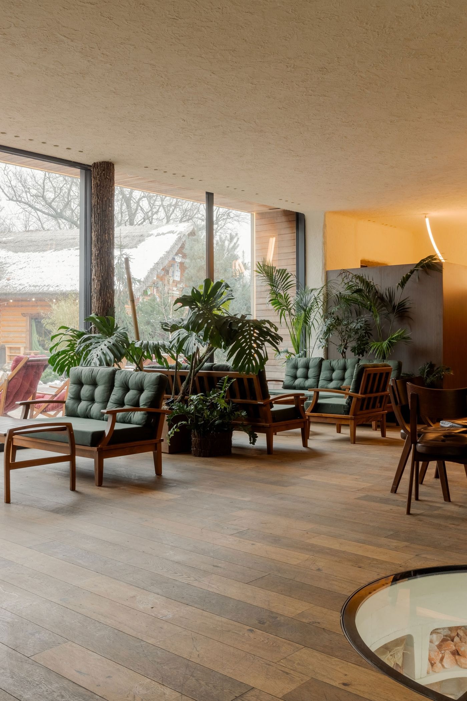




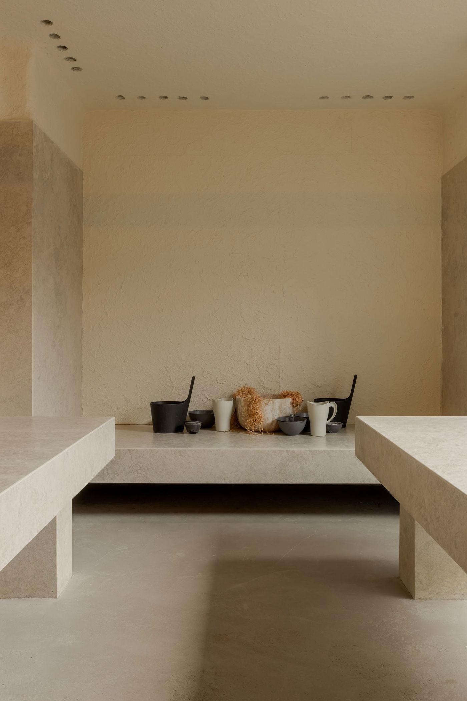






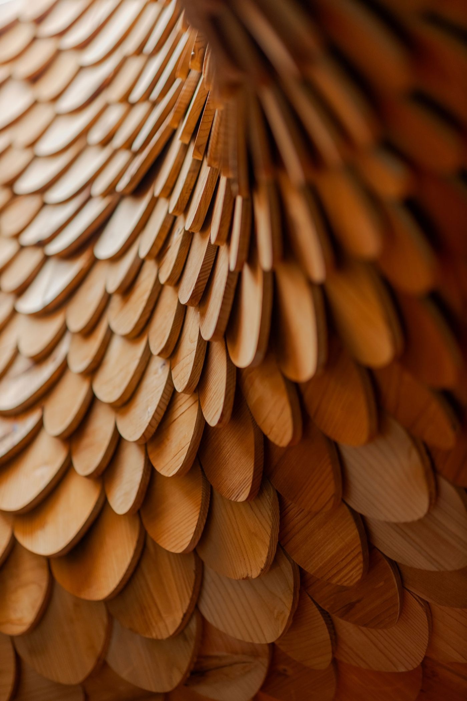

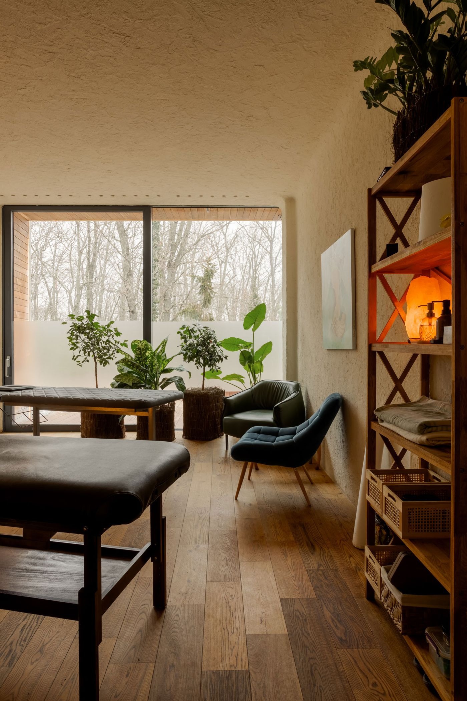
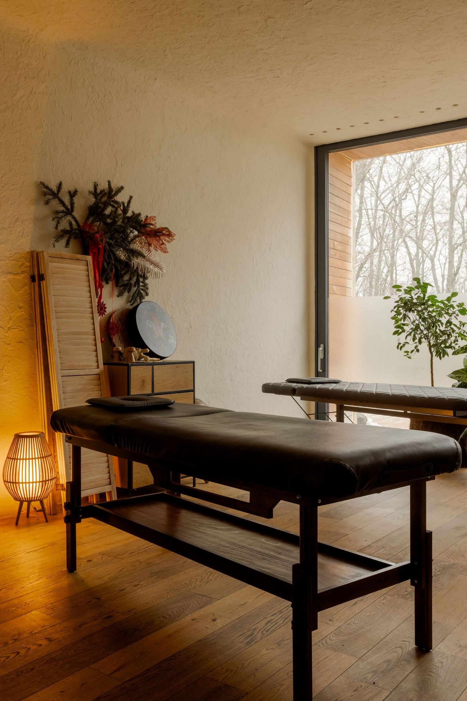

Tucked discreetly beneath a grassy mound in the Moldovan landscape, the Woloshyn Bathhouse by LH47 ARCH is less a building and more a living extension of its surroundings. Conceived as a tranquil retreat in Durlești, a half hour drive from the capital, Chișinău, this 186-square-metre bathhouse is a study in immersive design, where every architectural gesture and interior detail is grounded in a profound connection to nature. Fusing vernacular soulfulness and nostalgic elegance with a touch of fairy tale flair, the subterranean venue feels both timeless and transportive, inviting guests into a world where nature, tradition, and imagination harmoniously converge.
From the outside, the bathhouse appears to emerge organically from the earth, its green roof blending seamlessly into the undulating terrain. This subterranean approach is not merely aesthetic; it preserves the natural topography and leverages the earth’s insulating properties for optimal thermal efficiency. Additional measures such as use of geothermal heating, advanced insulations and locally sourced materials further underlines the project’s commitment to sustainability.
Stepping inside, the atmosphere is at once nostalgic and otherworldly. The heart of the bathhouse is a spacious, multi-functional social area—an inviting expanse punctuated by sitting areas and communal dining tables. Expansive, full-height glazing stretching across the main façade, floods the space with natural light, dissolving the boundary between interior and exterior. A living green wall running the length of the opposite side further reinforces the sense of being enveloped by nature, as do abundant potted plants, tree trunk columns, and a boulder-like sculptural bar counter.
Hardwood floors, textured plastered walls and hand carved wooden furnishings evoke vernacular craftsmanship, while mid-century-inspired armchairs and sofas add a layer of understated elegance. A circular glass opening in the floor offers a whimsical glimpse into an underground cellar stocked with pickled goods in a playful nod to both local tradition and the building’s immersive, almost enchanted ambience.
The communal spaces flow effortlessly onto a decked terrace, where lounge chairs invite relaxation beside the crystalline waters of the lake like swimming pool and hot tubs nestled amongst reeds and boulders. Treatment rooms, each with its own distinct character, offer further opportunities for escape: from the minimalist, cream-hued hydrotherapy room and zen-like massage parlour to the imaginative sauna enveloped in timber shingles reminiscent of dragon scales through to the adjacent pebbled patio where guests can cool down under a waterfall.
Even the changing room becomes a portal to another world, with lockers adorned by a mural inspired by Studio Ghibli’s Spirited Away a poetic nod to the bathhouse’s objective: to offer guests an immersive purification of body and spirit, much like the fantastical bathhouse in the celebrated animated film.
from yatzer