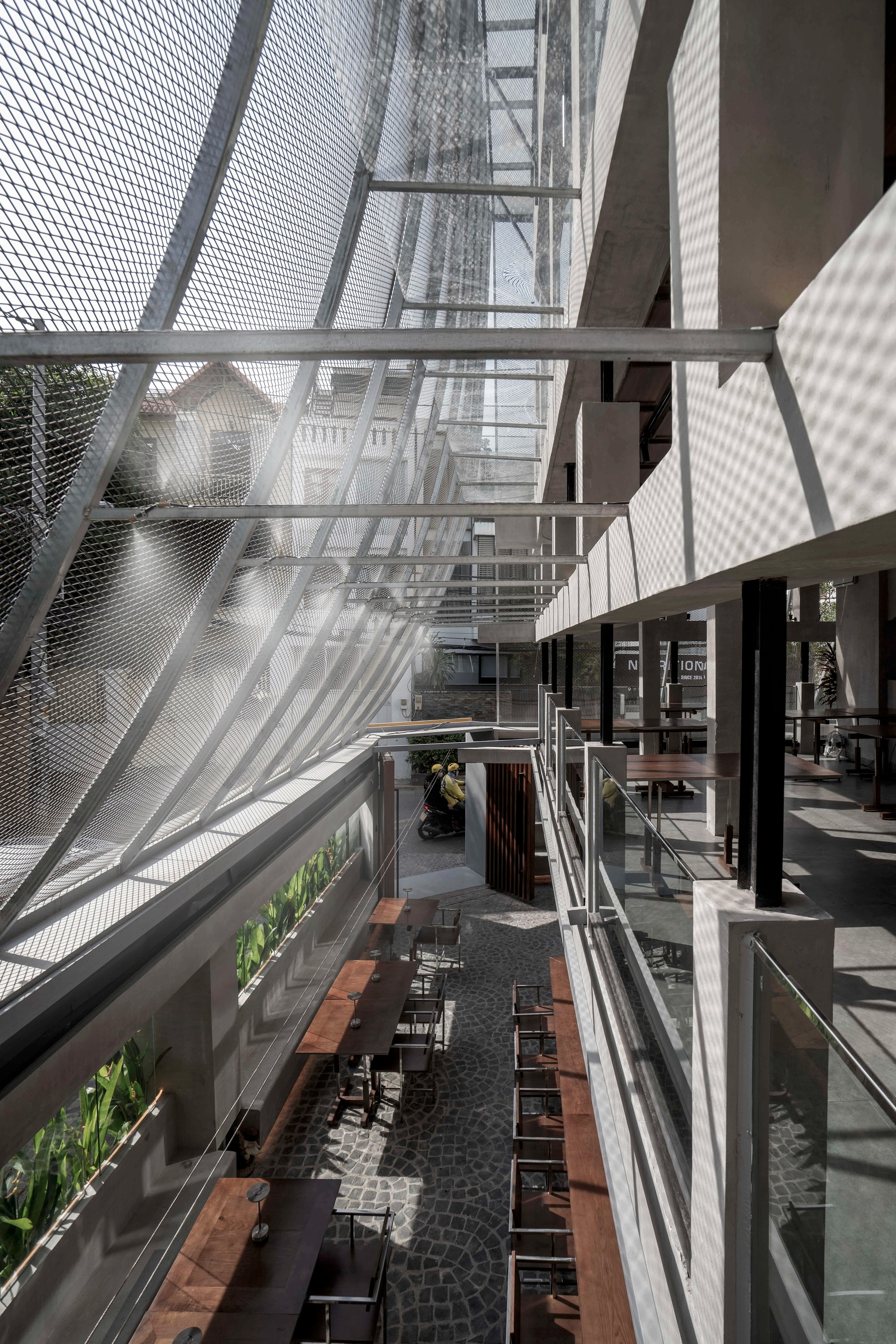"건축은 빛 아래서 조합된 형태들의 숙련되고 정확하며 장엄한 유희이다." — 르 코르뷔지에(Le Corbusier)

 |
 |
 |
베일 속에서 호흡하는 건축: Ts VEIL Restaurant KHOA VU-Ts VEIL Restaurant
도시 직물 속 새로운 개입
Ts VEIL은 호치민시 2구 중심부에 자리한 300제곱미터 규모의 3층 빌라를 재탄생시킨 프로젝트다. 주거와 상업시설, 로컬 식당들이 조밀하게 혼재하며 급속도로 변화하는 이 지역에서, 건축가는 철거와 신축이라는 관례적 접근법을 거부했다. 대신 기존 건물의 구조적 골격—콘크리트 프레임, 계단, 슬래브, 지붕—을 온전히 보존하면서, 이중의 새로운 표피 시스템을 통해 건축적 현존감과 공간적 성능을 근본적으로 재구상했다.
베일이라는 건축적 은유
핵심 설계 개념은 '베일'이라는 시적 은유에서 출발한다. 활기찬 가로와 친밀한 실내 사이를 매개하는 부드럽고 층위적인 경계면으로서의 베일. 이 새로운 외부 표피는 프리캐스트 콘크리트와 스틸 서브스트럭처가 지지하는 익스팬디드 메탈 메시 패널들로 구성된다. 다공성 인클로저를 형성하여 공기의 흐름과 여과된 빛, 그리고 불투명성과 개방성 사이를 오가는 유동적 감각을 허용한다.
대지의 좁은 모서리 지점에서 베일은 펼쳐지며 부드러운 도시적 제스처를 만들어낸다. 그늘지고 사람을 끌어들이는 문턱으로서, 이러한 제스처는 건물을 부드러운 도시적 굴절점으로 변화시킨다. 조밀하고 활력 넘치는 근린 환경 속에서 호흡할 수 있는 반응적 코너를 제안하는 것이다.
환경적 성능과 쾌적성
형태적 표현을 넘어, 베일은 수동적이자 능동적인 환경 장치로 기능한다. 다공성 표면은 건물 전체의 교차 환기를 촉진하며, 스크린에 내장된 미스트 시스템은 사이공의 극심한 여름 더위 동안 미시기후적 냉각을 제공한다. 메시와 미스트가 함께 작동하는 기후적 완충재는 기계적 냉각의 필요성을 최소화하면서도 쾌적함을 창조한다.
내부 공간의 새로운 언어
내부에서는 프로젝트의 원시적이면서도 세련된 미학을 강화하는 보완적 내부 표피가 도입된다. 글래스 블록 벽체, 노출 콘크리트, 무마감 스틸, 그리고 미니멀한 디테일링과 같은 재료들이 새로운 공간적 성격을 정의한다. 정직하고, 촉각적이며, 조용히 모던한 공간 언어를 구사하는 것이다.
글래스 블록의 사용은 빛과 텍스처의 상호작용을 더욱 증폭시킨다. 프라이버시와 은은한 발광을 제공하면서 주광을 부드럽게 굴절시키는 이 소재는 공간에 독특한 분위기를 선사한다. 이렇게 세심하게 고려된 표면들은 견고함과 고요함, 비격식성과 의도성 사이의 균형을 유지하며 열린, 적응 가능한 내부를 창조한다.
경계를 흐리는 이중층 전략
베일과 내부 공간이 함께 형성하는 이중층 전략은 가로와 공간 사이의 관계를 재구성한다. 내부와 외부, 둘러싸임과 노출 사이의 경계를 흐리는 이 접근법은 전통적인 건축적 이분법을 넘어선다. 공간은 더 이상 명확히 구분되는 영역이 아니라, 연속적이고 그라데이션을 이루는 경험의 장이 된다.
새로운 모델의 제시
Ts VEIL은 단순한 리노베이션을 넘어선다. 이는 아열대 도시 환경에서의 건축적 삶에 대한 재해석이자, 호흡하고 그늘을 제공하며 사람을 초대하는 공간으로서의 건축을 탐구한다. 가벼운 건축적 개입이 어떻게 기존 구조물을 뉘앙스와 회복력, 그리고 조용한 힘으로 재구성할 수 있는지에 대한 설득력 있는 모델을 제시한다.
결국 이 프로젝트는 도시 재생에서의 새로운 가능성을 보여준다. 전면 철거가 아닌 섬세한 개입을 통해, 기존 건물의 구조적 가치를 존중하면서도 현대적 요구에 부응하는 공간을 창조할 수 있음을 증명한다. 베일이라는 시적 장치는 단순한 형태적 개념을 넘어, 도시와 건축, 사람과 공간 사이의 새로운 관계 맺기를 제안하는 철학적 태도가 된다.
Write by Claude & Jean Browwn




















Ts VEIL is a renovation of a 300-square-meter, three-story villa in the heart of District 2, Ho Chi Minh City an area rapidly evolving with a dense mix of residential homes, small shops, and local eateries. Rather than opting for demolition and new construction, the project carefully preserves the building's core structural framework, including the concrete frame, staircase, floor plates, and roof, while reimagining both its architectural presence and spatial performance through a new system of skins—outer and inner.
The central design concept revolves around the idea of a veil: a soft, layered boundary that mediates between the lively street and the intimate, atmospheric interior. This new outer skin is composed of expanded metal mesh panels supported by a precast concrete and steel substructure, forming a porous enclosure that allows for airflow, filtered light, and a shifting sense of opacity and openness. At the tight turning corner of the site, the veil peels open to form a gentle urban gesture—a shaded, inviting threshold that draws people inward. This gesture transforms the building into a soft urban inflection, offering a breathable, responsive corner in a dense and vibrant neighborhood.
Beyond its formal expression, the veil also performs as a passive and active environmental device. Its perforated surface promotes cross ventilation throughout the building, while an integrated misting system embedded in the screen delivers cooling microclimates during Saigon's peak summer heat. Together, the mesh and mist act as a climatic buffer, creating comfort while minimizing the need for mechanical cooling.
Inside, the renovation introduces a complementary inner skin that reinforces the project's raw yet refined aesthetic. Materials such as glass block walls, exposed concrete, unfinished steel, and minimal detailing define the new spatial character—honest, tactile, and quietly modern. The use of glass block further amplifies the interplay of light and texture, softly refracting daylight while offering privacy and glow. These carefully considered surfaces create an open, adaptable interior, where the architecture maintains a balance between robustness and calm, informality and intention.
Together, the veil and the interior form a dual layer strategy that reframes the relationship between street and space, one that blurs the boundary between inside and outside, between enclosure and exposure.
Ts VEIL is not just a renovation; it is a reinterpretation of building life in a tropical urban setting a space that breathes, shades, and invites, offering a model for how light architectural interventions can reframe existing structures with nuance, resilience, and quiet power.
from archdaily