*"건축은 거주하기 위한 시(詩)다." - 루이스 바라간*
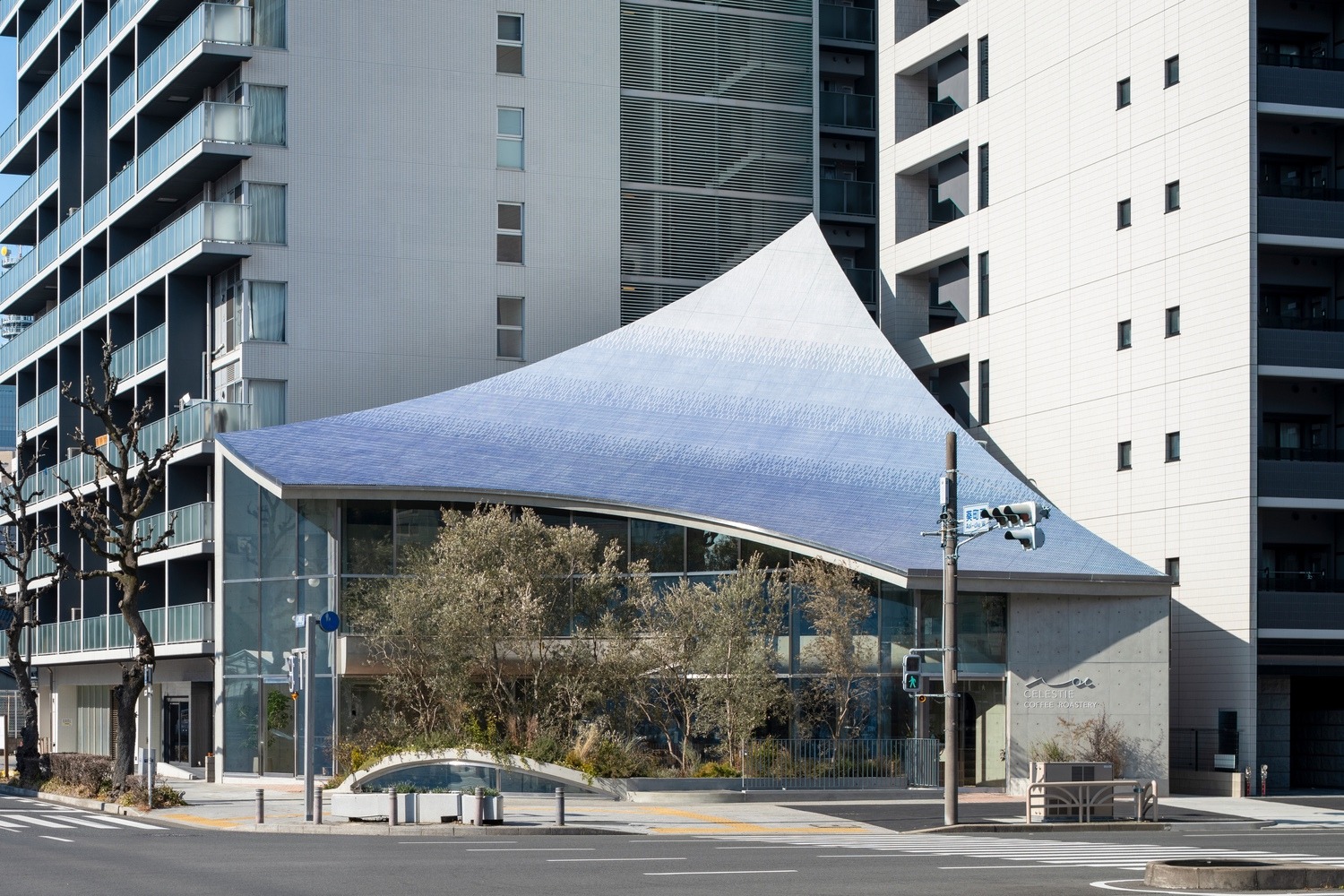
 |
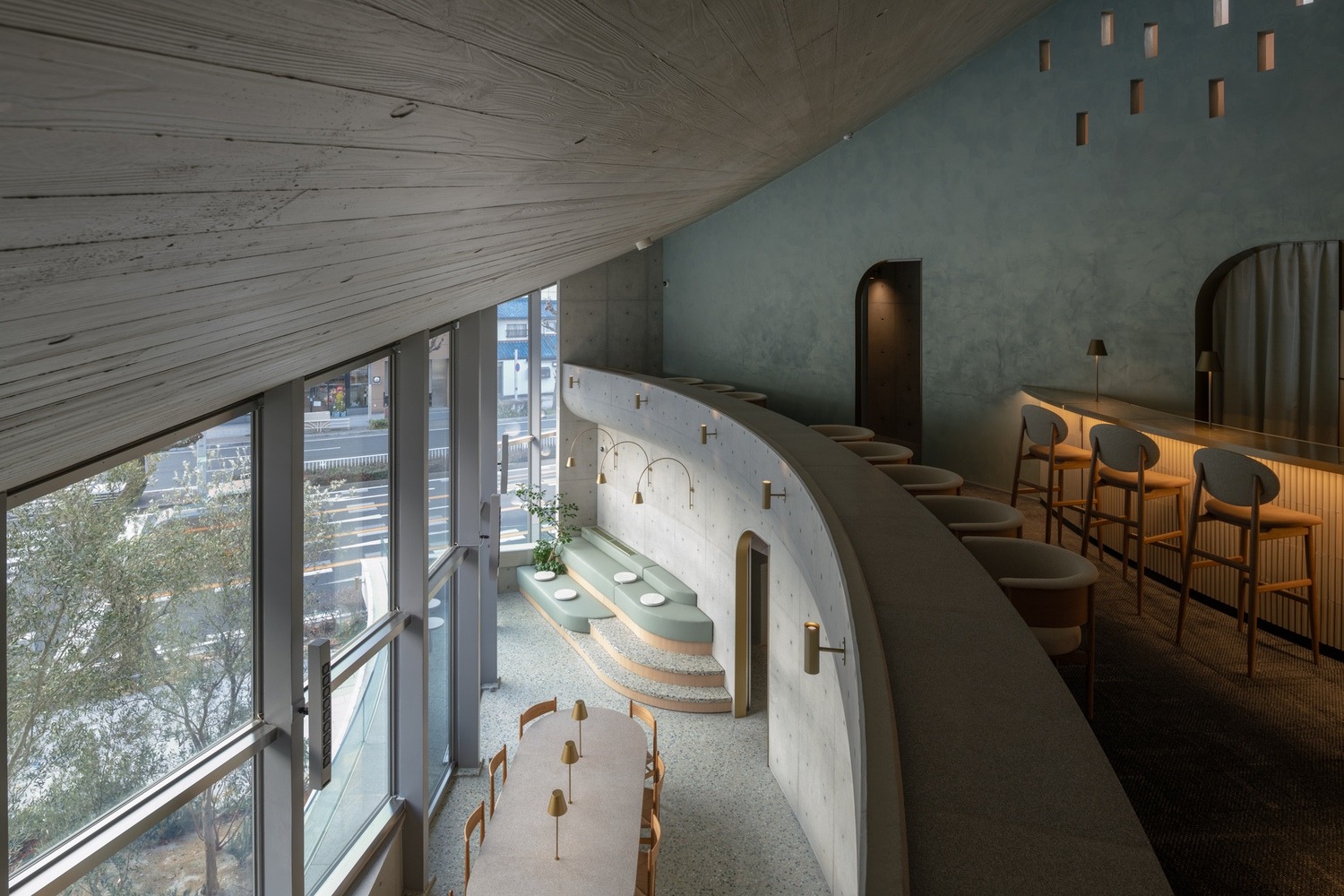 |
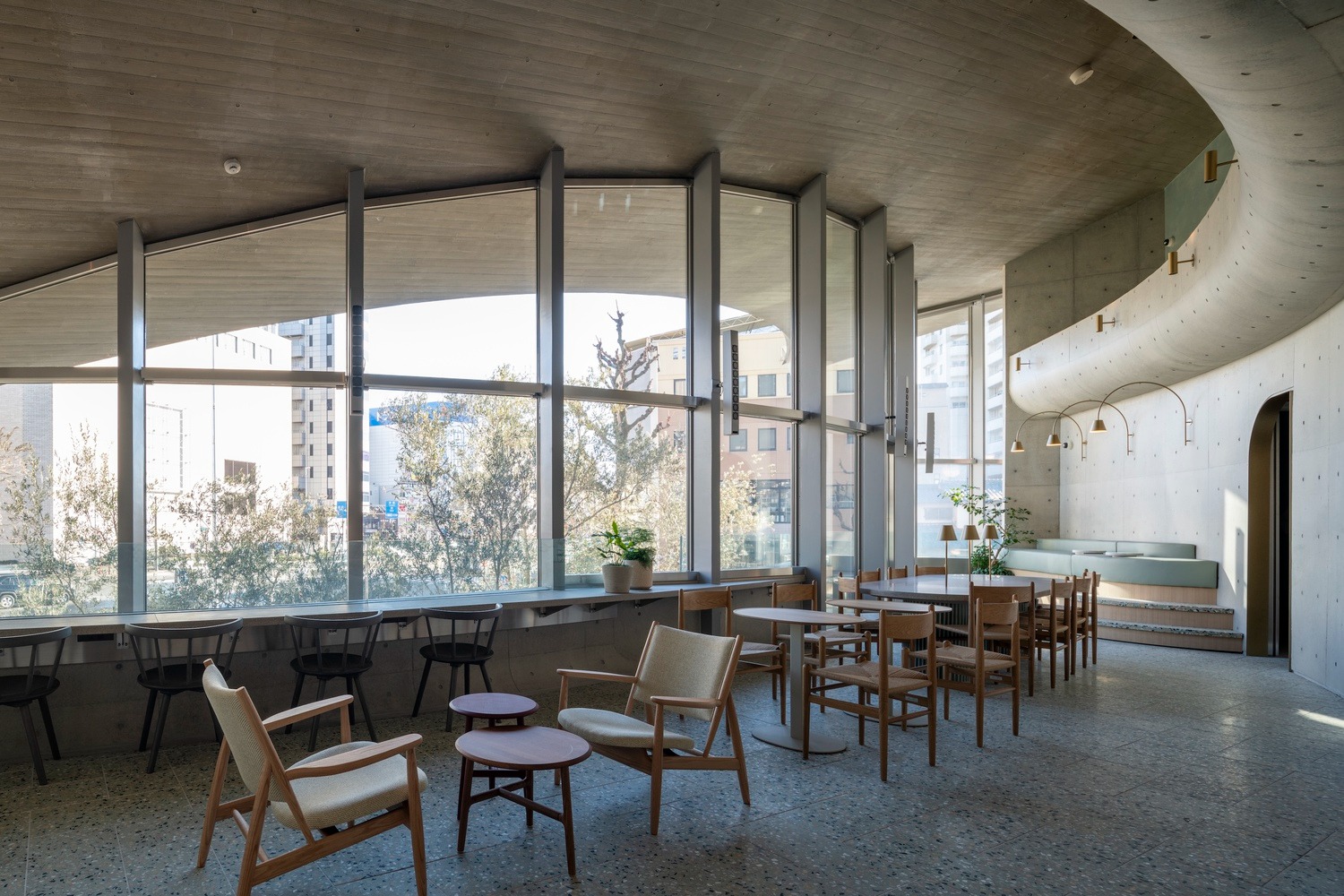 |
# 하늘에서 떨어진 여백 - AOI CELESTIE 커피 로스터리 Yuko Nagayama & Associates-AOI CELESTIE Coffee Roastery
도시에 새긴 숨표의 건축학
나고야 신사카에마치역 앞, 니시키도리와 국도 153호선이 만나는 모퉁이에서 특별한 건축이 시선을 사로잡는다. AOI CELESTIE 커피 로스터리는 단순한 카페를 넘어 도시인들에게 잠시 멈춤의 미학을 선사하는 공간이다.
나고야 기반 물류회사가 지역 커뮤니티 활성화를 위해 기획한 이 복합시설은 카페를 중심으로 한 랜드마크 공간을 지향한다. 건축가 나가야마 유코는 클라이언트의 비전에 응답하여 마치 하늘에서 떨어진 듯 가벼운 지붕이 중정을 감싸는 건축을 완성했다.
곡선이 그리는 공간 서사
높은 용적률의 대로변, 고층 아파트들 사이에 자리한 이 부지는 도시의 압박감이 고스란히 느껴지는 곳이다. 하지만 건축가는 이러한 제약을 오히려 기회로 전환한다. 지하 다목적 이벤트홀 위에 조성된 중정은 자연광을 지하까지 끌어들이는 하이사이드 창을 위해 가장자리를 섬세하게 높여 처리했다.
넓은 지붕 아래로 펼쳐지는 3층 규모의 카페는 아트리움을 중심으로 유기적으로 연결된다. 1층에는 서빙 카운터와 주방, 로스터리가 자리하고, 창가를 따라 바닥에 움푹 들어간 좌석들이 시선을 자연스럽게 바깥 풍경으로 이끈다. 이는 마치 한국 전통 건축의 마루처럼 내외부 경계를 흐리는 공간적 장치다.
2층은 온전히 좌석 공간으로 구성된다. 고객들 앞으로 중정의 올리브 숲이 펼쳐지며, 도시의 번잡함으로부터 평온한 휴식을 선사한다. 3층 바 공간에서는 카페 내부와 중정, 그리고 아래로 내려다보이는 분주한 대로의 풍경까지 한눈에 담을 수 있다.
하늘을 담은 타일의 시학
이 건축의 백미는 타지미에서 특별히 제작한 오리지널 타일로 마감된 거대한 지붕이다. 독특한 푸른 그라데이션은 마치 하늘의 반영과도 같다. 홈이 파인 경계 타일의 유약 두께에 따라 색상이 미묘하게 변화하는데, 맑은 날에는 지붕이 물결처럼 반짝이고, 비 오는 날에는 빗물이 타일의 홈을 따라 흘러내려 정원으로 스며든다.
이러한 디테일은 일본 건축의 정교함과 자연과의 조화를 추구하는 철학을 잘 보여준다. 한국의 청자나 백자에서 느낄 수 있는 은은한 색채 변화와도 닮아있어, 동아시아 공통의 미적 감수성을 자극한다.
새로운 도시 기호의 탄생
AOI CELESTIE는 도시 안의 '여백의 공간'이다. 이는 한국 전통 회화에서 말하는 여백의 미학과 맥을 같이 한다. 주변의 번잡함으로부터 벗어난 공간과 시간을 제공하며, 이 지역의 새로운 상징으로 떠오르고 있다.
특히 한국의 급속한 도시화 과정에서 사라져가는 '틈'의 공간을 건축적으로 구현한 점에서 우리에게 시사하는 바가 크다. 효율성만을 추구하는 도시 개발 속에서도 인간적 스케일의 휴식 공간이 얼마나 소중한지를 일깨워준다.
---
프로젝트 정보
- 설계: Yuko Nagayama & Associates
- 위치: 일본 나고야시
- 용도: 커피 로스터리 + 커뮤니티 시설
- 완공: 2024년
"공간은 사람들이 모이고, 만나고, 헤어지는 곳이어야 한다."*
Write by Claude & Jean Browwn
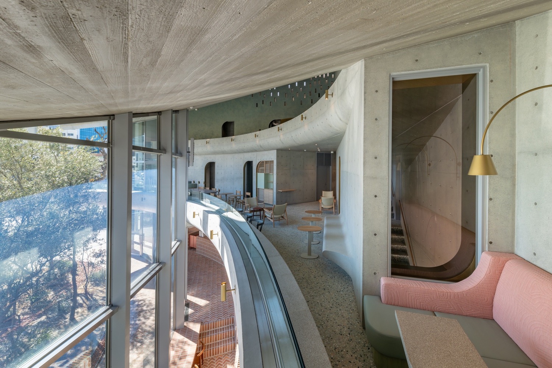
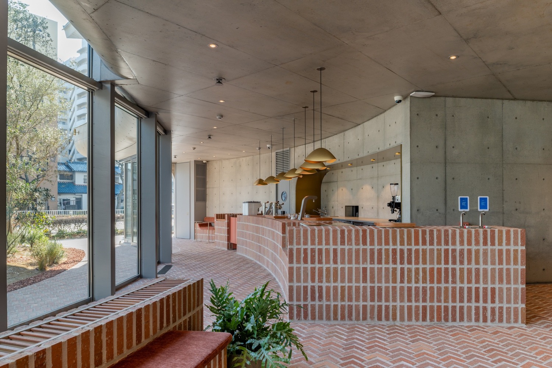
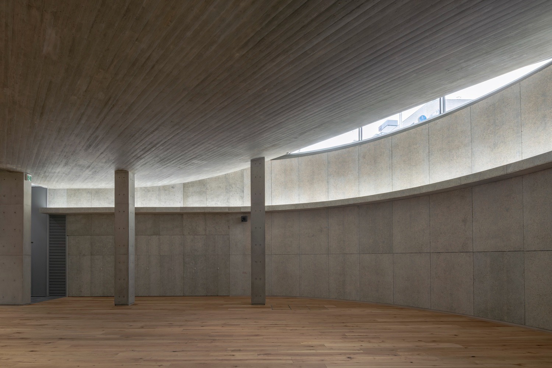
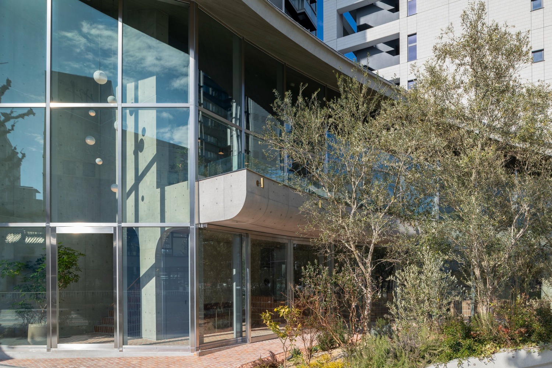
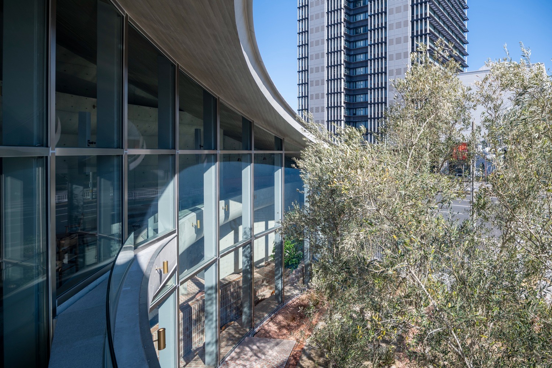
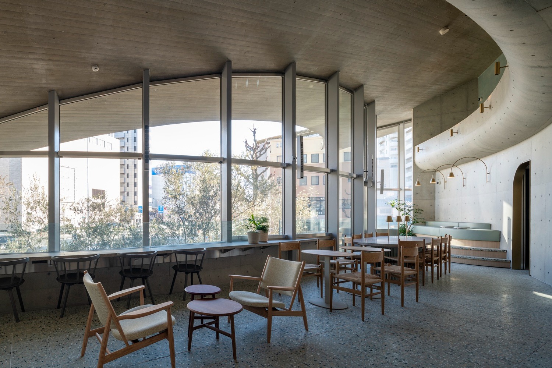
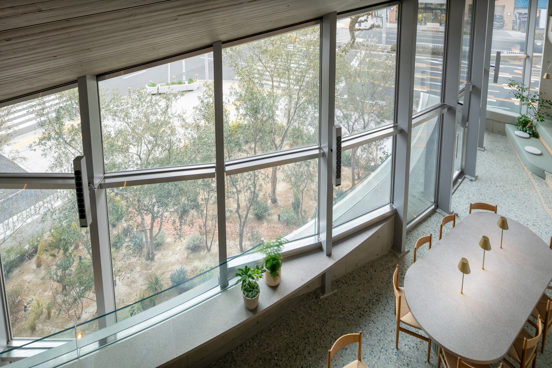
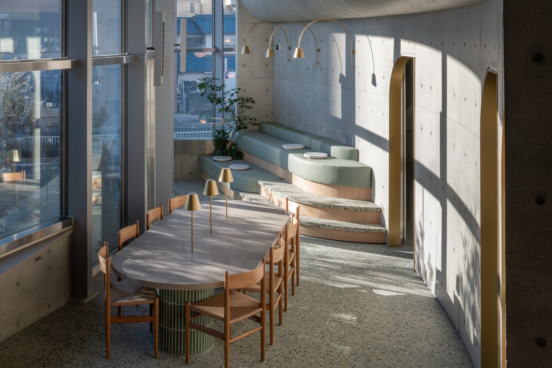
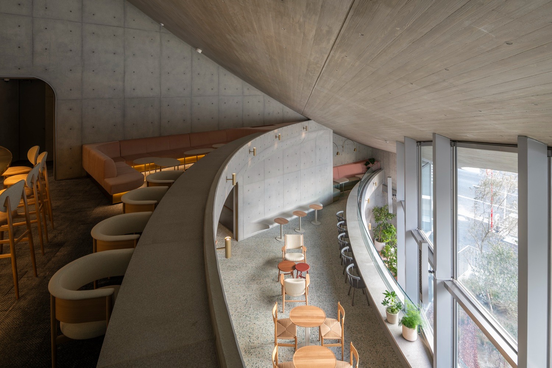
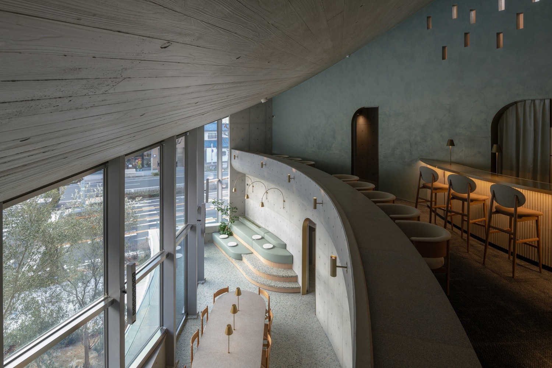
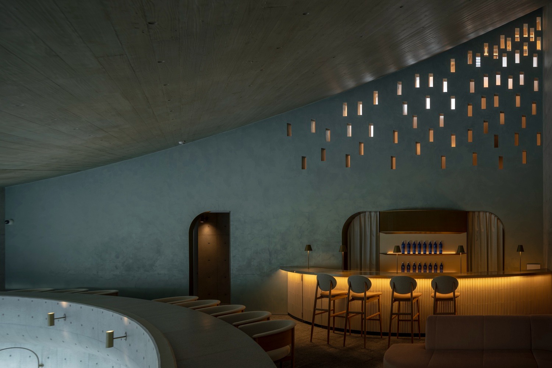
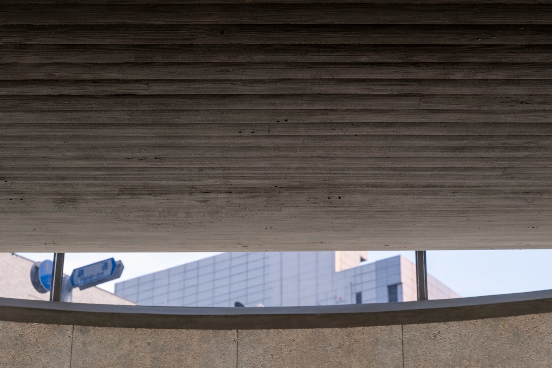
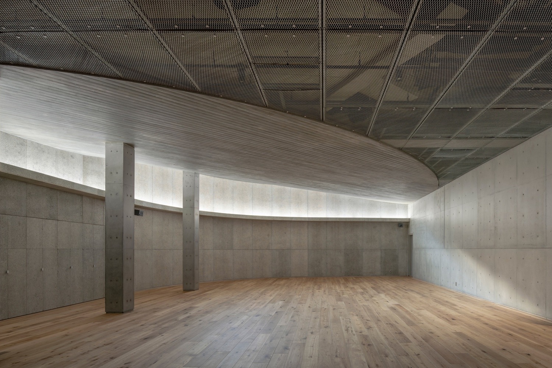
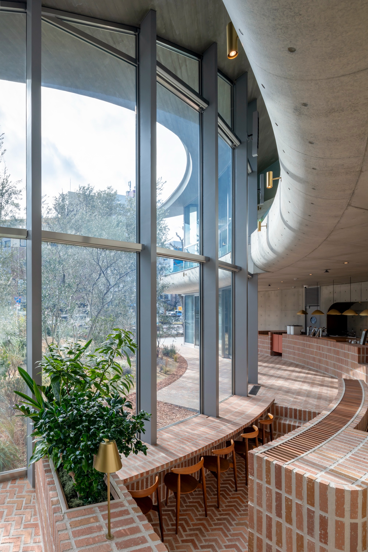
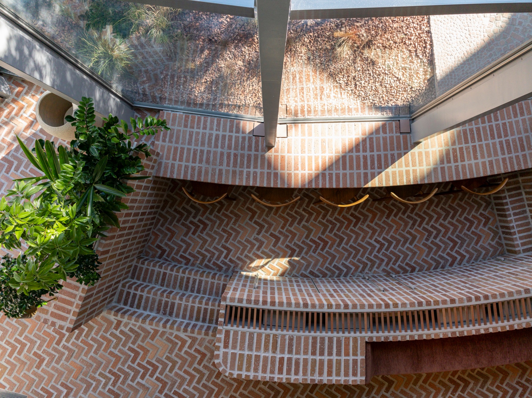

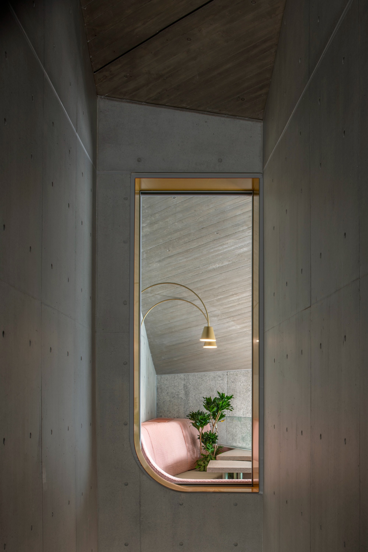

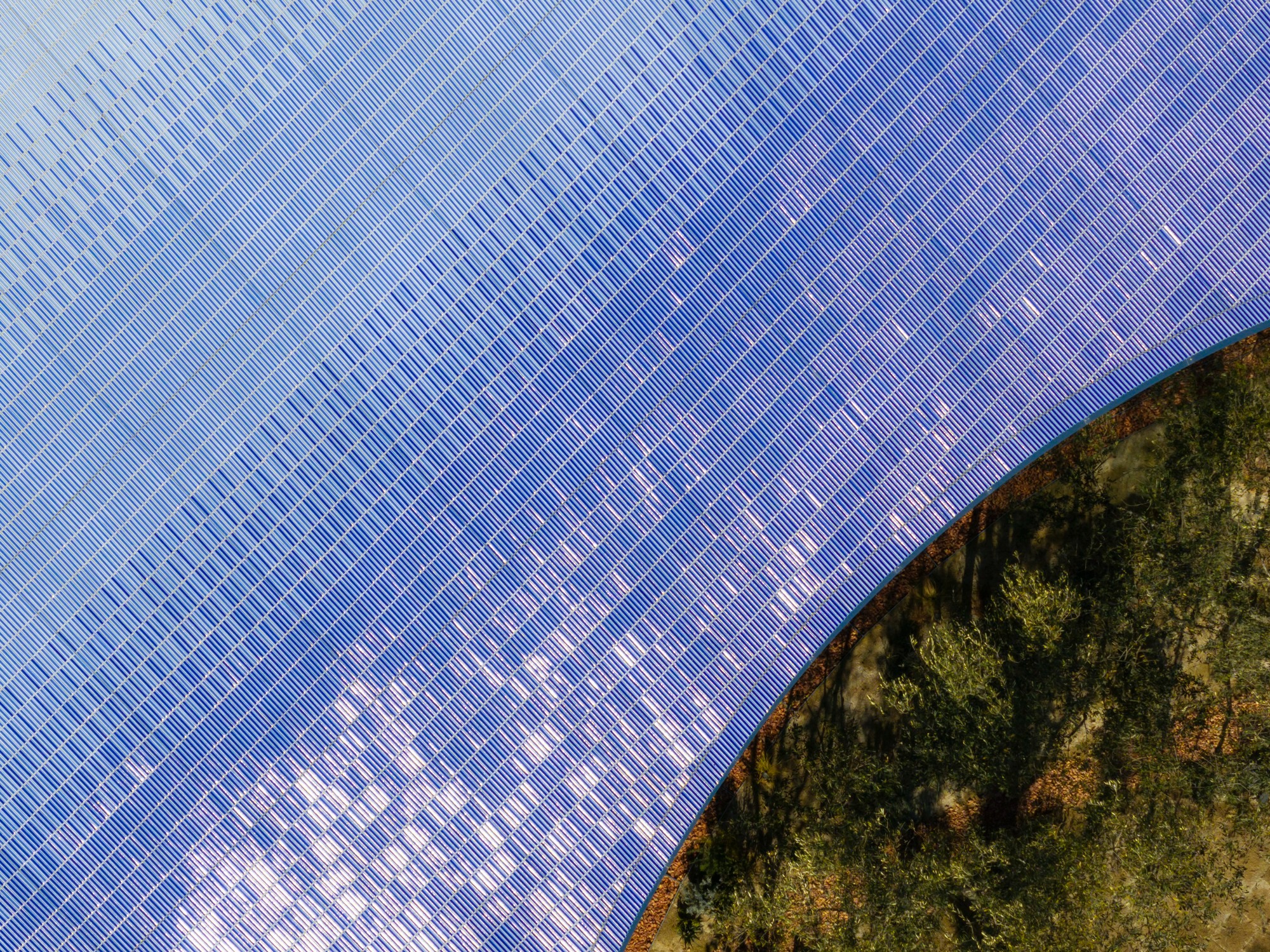
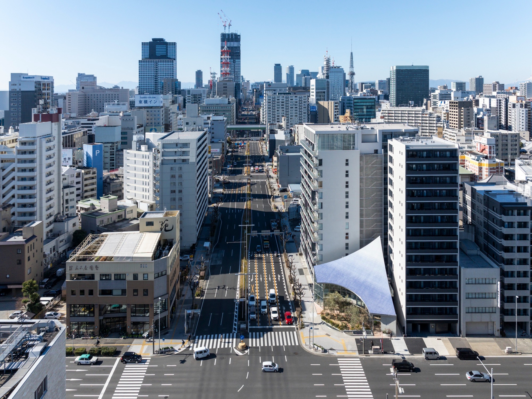
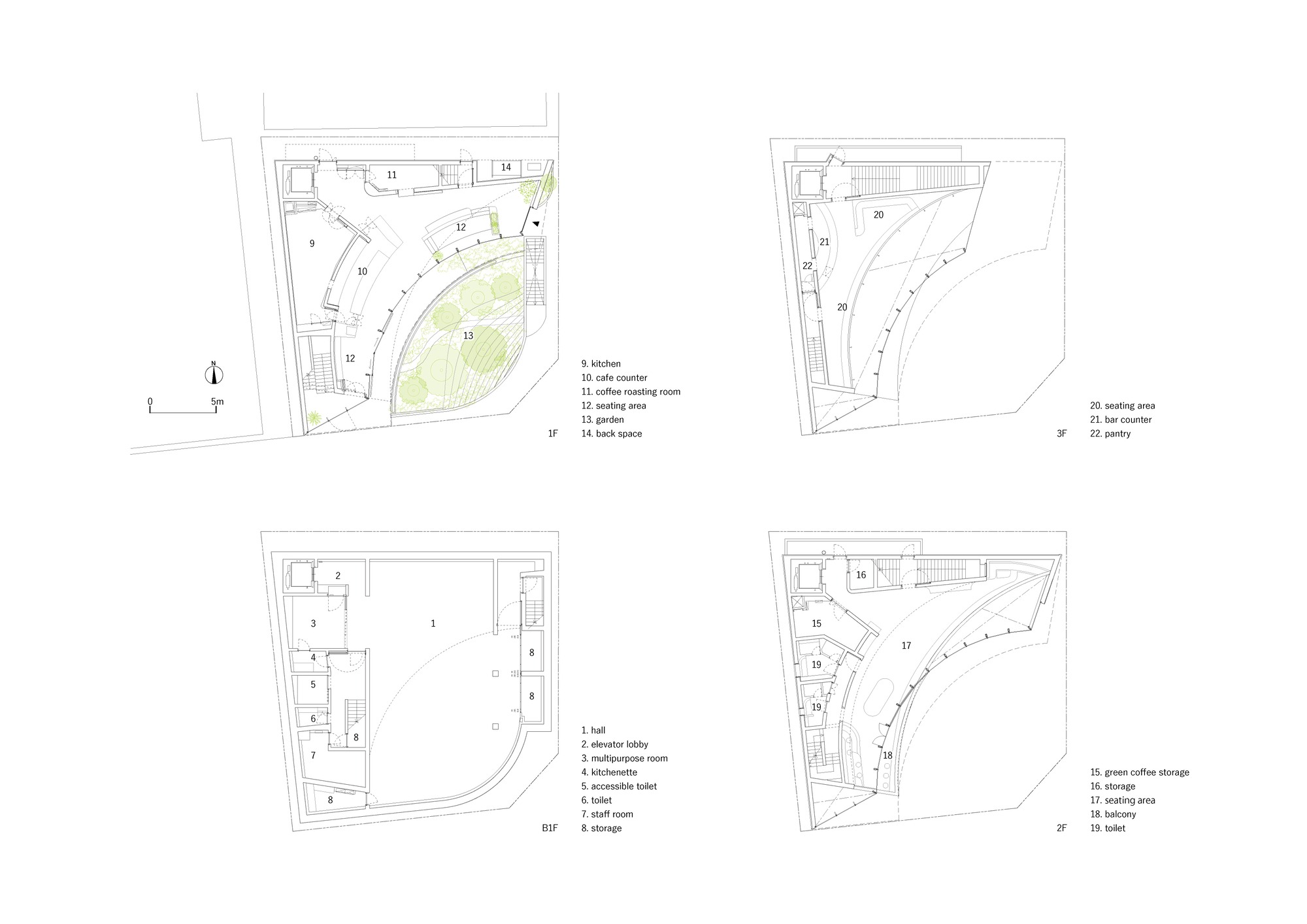
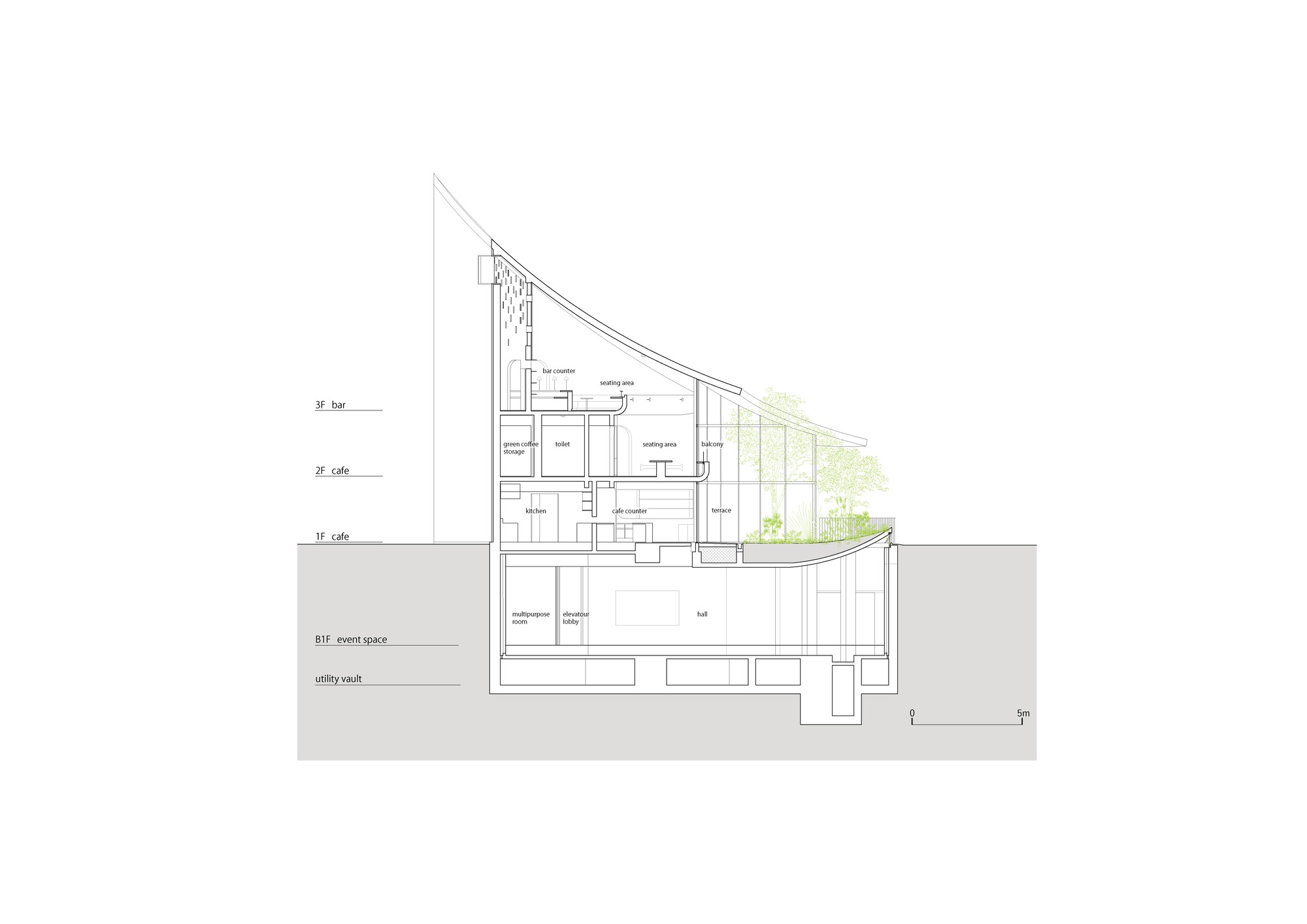
The AOI CELESTIE COFFEE ROASTERY is located in the community facilities complex at the corner of Nishiki-dori Street and Route 153, in front of Nagoya Shinsakae-machi Station. The Nagoya-based logistics company came up with the idea of adding a café to the complex to enliven the local community. Their vision was to create a landmark community space for the locals, with the café at its heart.
In response to the client's vision, we designed an architecture that surrounds a courtyard, with a roof so light it would appear to have fallen from the sky. The site has a very high floor area ratio and is located on the main road in the centre of the city, with high-rise apartments on either side. The basement of the complex houses a multi-purpose event hall, while the café occupies the three floors above ground.
The courtyard, positioned above the event hall, features a partially raised edge to accommodate a high-side window that lets natural light into the basement. Beneath the expansive roof lies the café, spanning three floors with an atrium. The first floor houses the serving counter, the kitchen and the roastery. Seats are recessed into the floor along the ground floor windows, drawing the eye outward toward the view. The second floor is dedicated to seating. The olive grove in the courtyard spreads out in front of the customers, offering a peaceful escape from the hustle and bustle of the city.
The third floor features a bar area, enveloped by the large roof. From here, customers can enjoy views of the café's interior, the courtyard, and even a glimpse of the busy main street below. The large roof is covered in original tiles made in Tajimi, with a distinctive blue gradation that has become the café's signature. It is like a reflection of the sky, made possible by the original tiles. The colour changes according to the glaze thickness of the grooved border tiles. On sunny days the roof sparkles like ripples in the water, and on rainy days the rain runs down the grooves in the tiles and into the garden. The café is a "white space" within the city a space and time away from the hustle and bustle of the surrounding area – and has emerged as a new symbol for the area.
from archaily