"건축은 불가능한 것을 가능하게 만드는 예술이다. 우리는 꿈을 현실로 바꾸는 마법사이다." — 자하 하디드 (Zaha Hadid)
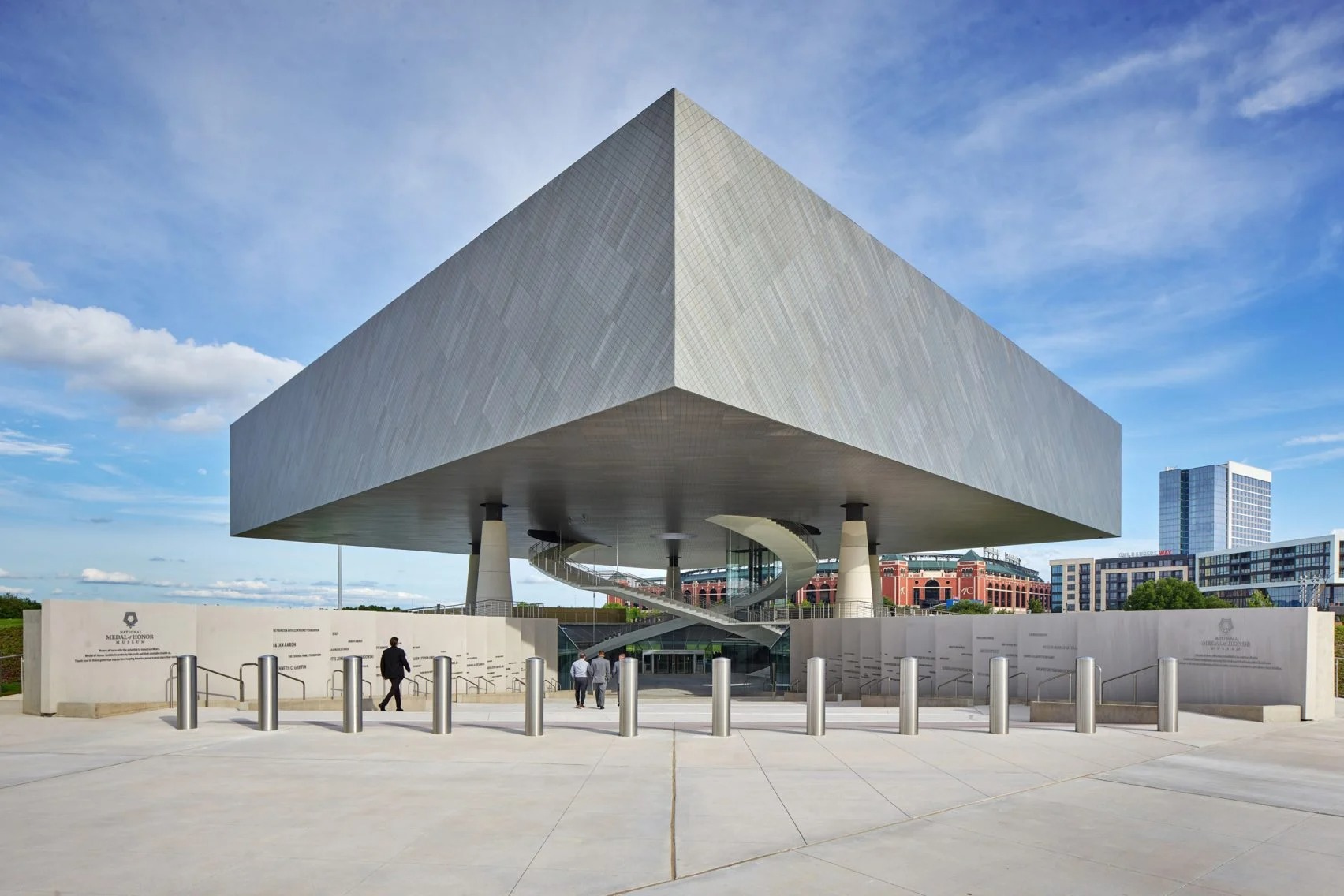
 |
 |
 |
Rafael Viñoly Architects의 중력 거부하는 기념비적 공간
하늘을 떠받치는 거대한 상자
텍사스 아링턴의 평범한 풍경 위로 돌연 나타난 이 건물을 처음 마주하는 순간, 누구나 중력의 법칙을 의심하게 된다. 200×200피트 규모의 거대한 알루미늄 덩어리가 마치 아무런 지지 없이 공중에 떠 있는 듯 보이기 때문이다. Rafael Viñoly Architects가 설계한 국가명예훈장박물관(NMOHM)은 건축가의 말대로 "불가능에 관한 프로젝트"다.
이 102,000평방피트 규모의 박물관은 미군 최고 영예인 명예훈장 수훈자들을 기리는 공간이다. AT&T Stadium과 Globe Life Park 사이 5에이커 부지에 자리잡은 이 건물은 단순한 전시 공간을 넘어, 수훈자들이 보여준 "불가능을 가능으로 만드는" 의지를 건축 언어로 번역한 작품이다.
용맹의 무게를 떠받치는 다섯 기둥
지상 40피트 높이에 떠 있는 알루미늄 블록은 사실 정교한 구조 계산의 결과물이다. 미군 5개 군종을 상징하는 다섯 개의 콘크리트 메가 컬럼이 이 거대한 덩어리를 떠받치고 있다. 각 기둥은 원뿔형으로 설계되어 "집단에 의한 개인의 지지"라는 군대 정신을 형상화한다.
건축가 Bassam Komati는 이 블록이 항상 방문자의 시야에 들어오도록 의도했다고 설명한다. 멀리서는 하나의 거대한 단일체로, 가까이 다가갈수록 압도적인 중량감을 주는 천장으로, 그리고 내부에서도 계속 존재감을 드러내는 건축적 장치로 작동한다.
빛과 어둠이 만나는 순례의 여정
박물관 입장은 일반적인 건물과 정반대다. 방문객들은 위로 올라가는 대신 아래로 내려간다. 경사로를 따라 지하의 명예원형홀(Rotunda of Honor)로 들어서면, 천장의 거대한 원형 오큘러스가 하늘빛을 쏟아붓는다. 마치 판테온의 현대적 재해석처럼, 이 빛의 우물은 낮에는 자연광을, 밤에는 위로 투사되는 인공광으로 박물관의 등대 역할을 한다.
지상층은 반원형으로 설계되어 Mark Holtz Lake를 바라보는 전면 유리창을 통해 외부와 소통한다. Griffin Institute 교육관, 240석 규모의 극장, 그리고 Patrick Brady Hall이 Lincoln Lobby를 중심으로 배치되어 있다.
3,528개의 이름이 새긴 황금 고리
내부 천장에는 3,528명의 명예훈장 수훈자 이름이 새겨진 황금색 링이 둘러져 있다. 백라이트로 조명된 이 이름들은 단순한 명단을 넘어 패턴화된 추모의 공간을 만들어낸다. 국내 전쟁기념관의 현충탑과 유사하지만, 이곳의 기억하기 방식은 더욱 감각적이고 몰입적이다.
두 개의 나선형 계단이 전시 공간으로 이어진다. 이 계단을 오르는 과정은 빛에서 어둠으로의 전환을 의미한다. 지상층의 밝은 자연광에서 시작해 위층으로 올라갈수록 점점 어두워지는 공간은 수훈자들이 겪었을 시련의 무게를 체험하게 한다.
도넛 속에서 펼쳐지는 용기의 서사
전시 공간의 핵심은 '명예훈장 체험관'이라는 도넛 형태의 비디오 설치물이다. 중앙의 원형 코어는 수훈자들의 얼굴을, 바깥쪽 링에서는 '내면의 용기'라는 영화를 상영한다. 이 이중 구조는 개인의 이야기와 집단의 서사를 동시에 전달하는 영리한 공간 장치다.
Gallagher & Associates가 설계한 주 전시 공간은 정사각형 평면을 시계 방향으로 순환하며 관람하도록 구성되어 있다. 뉴올리언스 제2차 대전 박물관을 성공적으로 설계한 경험을 바탕으로, 시대순 타임라인과 주제별 전시를 효과적으로 결합했다.
한국적 해석: 떠있는 누각의 현대적 변주
이 건물을 한국 건축의 맥락에서 보면 흥미로운 해석이 가능하다. 공중에 떠 있는 거대한 볼륨은 전통 한옥의 누각이나 동대문디자인플라자의 공중부양 효과와 유사한 공간감을 현대적으로 재해석한 것으로 볼 수 있다. 특히 지상층의 침하된 원형 공간은 한국 전통 건축의 마당 개념과 서구적 기념성이 결합된 독특한 사례다.
불가능을 가능하게 만드는 건축의 힘
Rafael Viñoly Architects의 이번 작품은 기념비 건축의 새로운 패러다임을 제시한다. 과거의 기념비들이 높이와 규모로 압도했다면, 이곳은 중력을 거스르는 듯한 시각적 마술로 경이로움을 자아낸다.
"이 프로젝트는 불가능에 관한 것"이라는 건축가의 말처럼, 수훈자들이 보여준 불굴의 의지와 희생정신을 건축적 언어로 번역해낸 성공작이다. 방문객들은 이 공간을 경험하면서 물리적 불가능을 극복한 구조물과 정신적 불가능을 극복한 수훈자들 사이의 은유적 연결을 자연스럽게 체득하게 된다.
무엇보다 이 건물이 보여주는 가장 큰 교훈은 건축이 단순한 공간 구성을 넘어 이야기를 전달하고, 감정을 불러일으키며, 기억을 새기는 강력한 매체라는 사실이다. 텍사스 평원 위에 떠 있는 이 거대한 상자는 그 자체로 불가능을 현실로 만든 하나의 증명이다.
### 프로젝트 정보
**위치:** 아링턴, 텍사스, 미국
**준공:** 2024년
**연면적:** 102,000평방피트 (12,100평방미터)
**건축가:** Rafael Viñoly Architects
**전시설계:** Gallagher & Associates
**구조설계:** schlaich bergermann partner
**시공:** Linbeck Group
Write by Claude & Jean Browwn



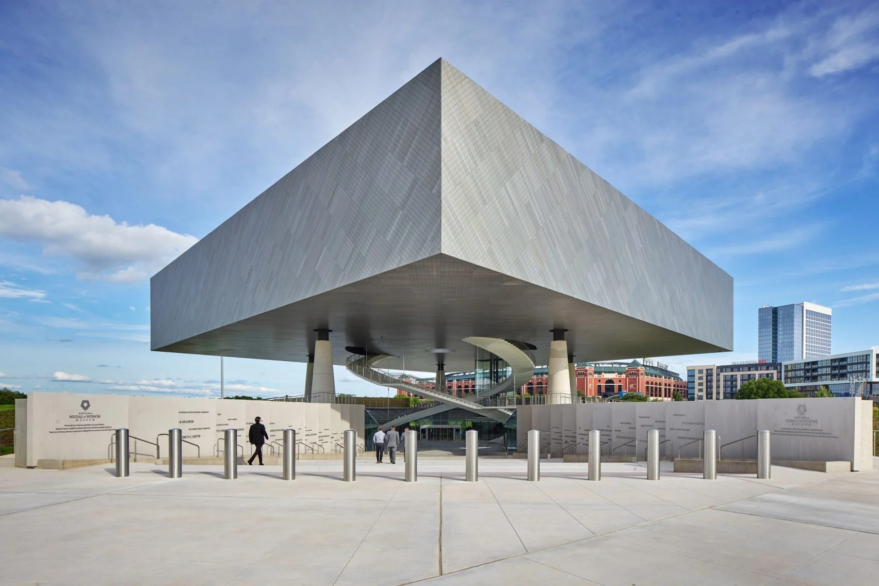


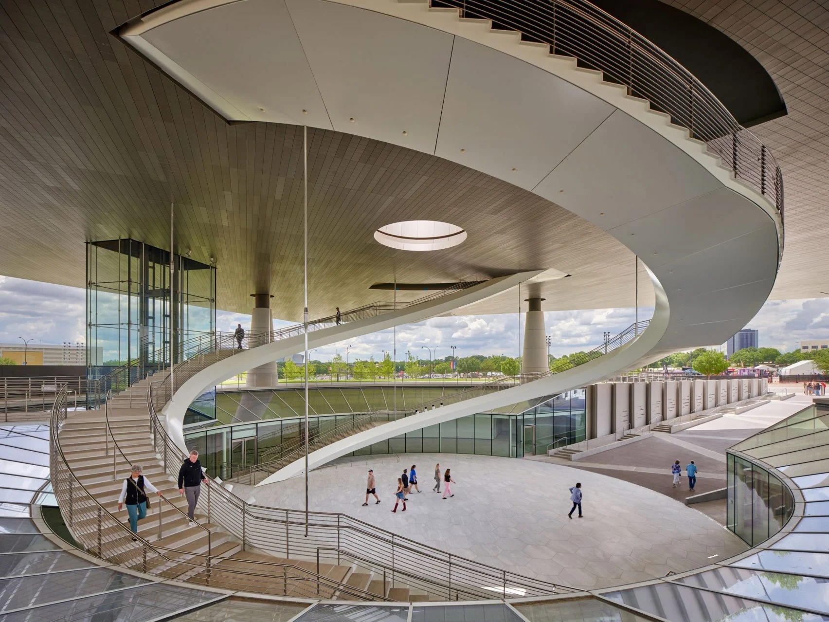
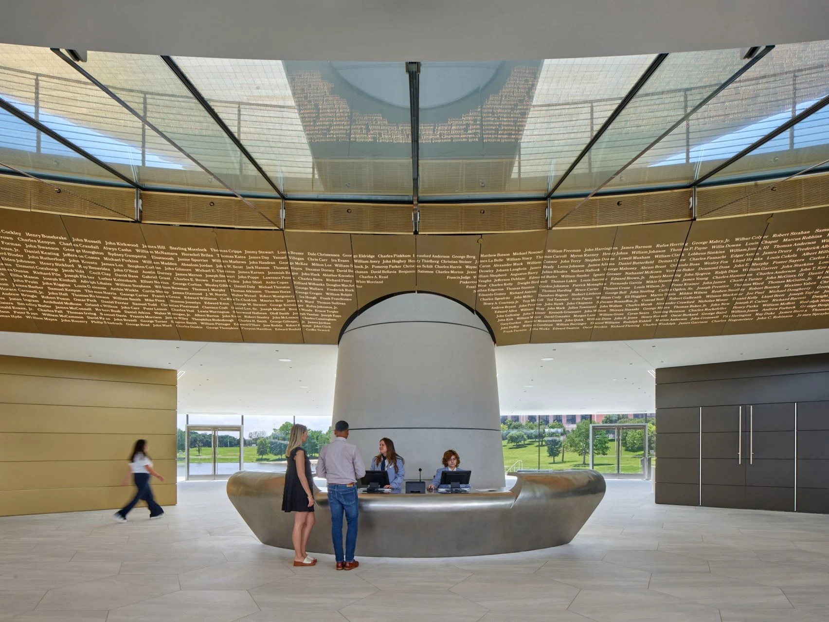





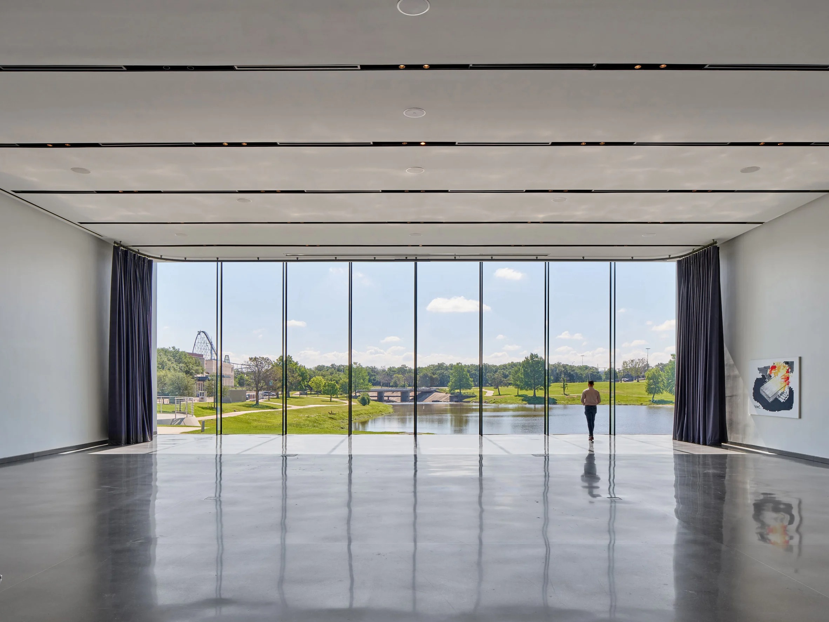


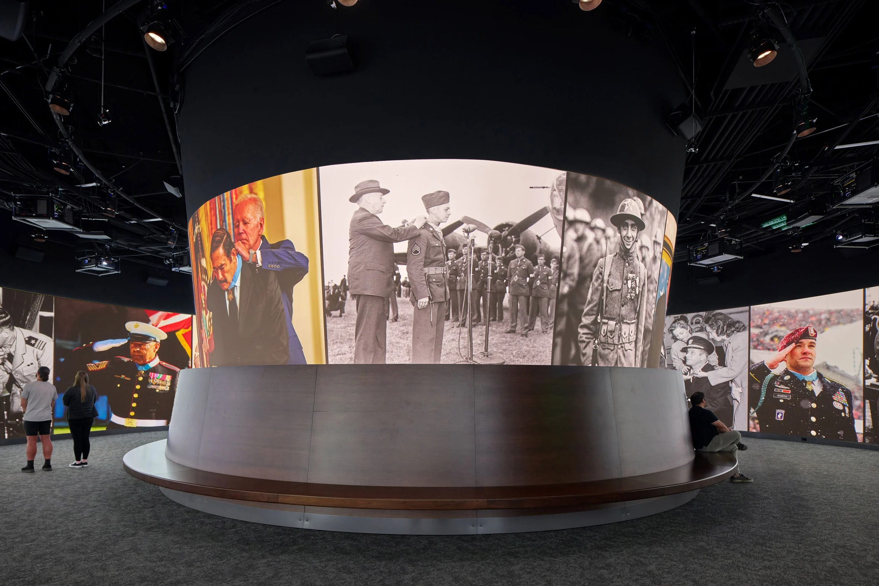
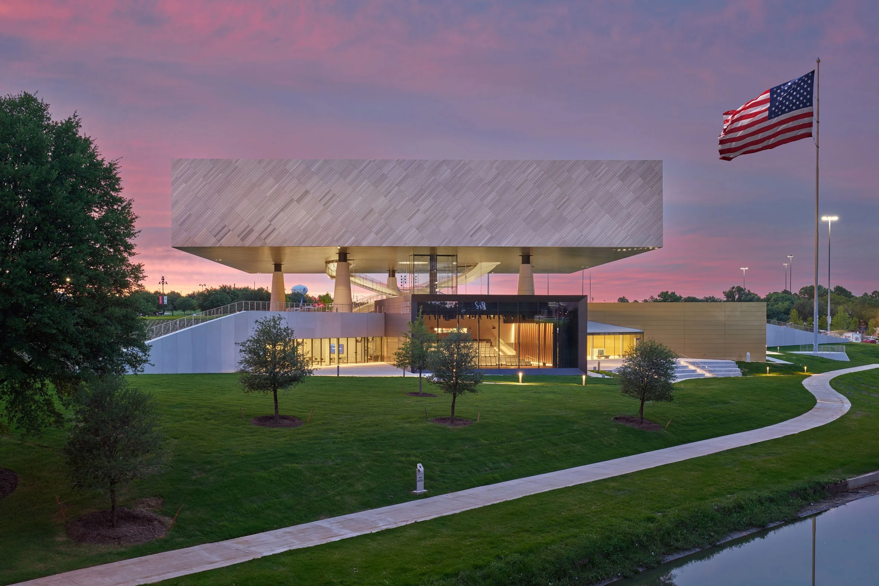
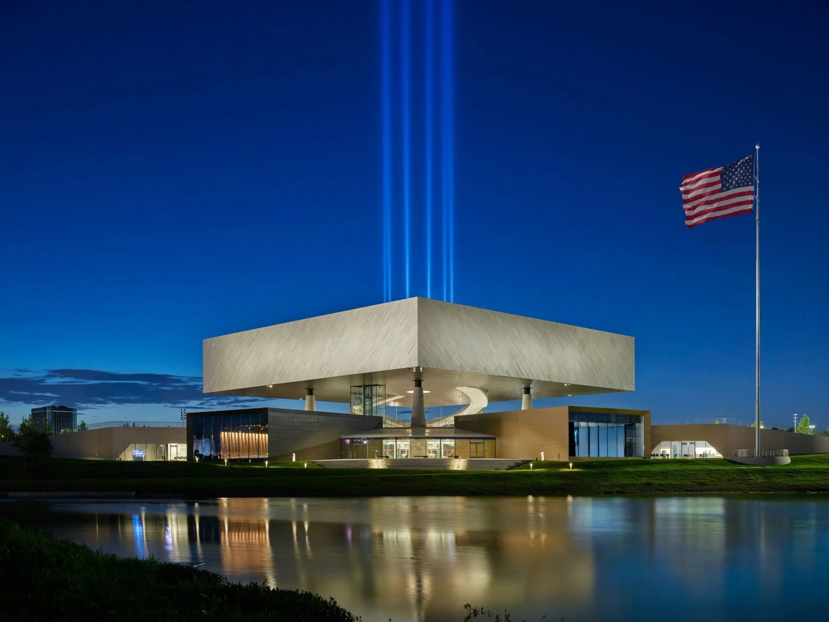

Architect: Rafael Viñoly Architects
Exhibit designer: Gallagher & Associates
General contractor: Linbeck Group
Owner's representative: Irvine Team
Civil engineer: Graham Associates
Landscape architect: MPFP
Structural engineer: schlaich bergermann partner (sbp)
MEP engineer: ME Engineers, Inc.
Enclosure consultant: Curtainwall Design Consulting
Lighting designer: One Lux Studio
Theatre planning consultant: Schuler Shook
Acoustics consultant: Cerami
Building code and life safety consultant: Jensen Hughes
Food service consultant: Young Caruso
Graphic and wayfinding consultant: focusEGD
Vertical transportation consultant: EWCG
Wind and climate consultant: CPP Wind
Rafael Viñoly Architects lofts monolithic metal volume for military museum in Texas
International architecture studio Rafael Viñoly Architects has lofted a solid aluminium mass on concrete pillars to represent the "weight of valor" for a museum dedicated to Medal of Honor recipients in Arlington, Texas, USA.
The 102,000-square-foot (12,100-square-metre) National Medal of Honor Museum (NMOHM) sits on a five-acre site adjacent to AT&T Stadium and Globe Life Park, the respective homes of sports teams the Dallas Cowboys and Texas Rangers.
Rafael Viñoly Architects (RVA) wanted to represent the qualities of the Medal of Honor, the highest award given to US military personnel.
"This project is about impossibilities," RVA partner Bassam Komati told Dezeen. "The main concept was to make the museum a monument that symbolizes the experience of the Medal of Honor recipients."
RVA lifted a seemingly solid metal block –measuring 200 feet long by 200 feet wide by 35 feet deep (60 metres x 60 metres x 10 metres) – 40 feet (12 metres) in the air.
Cantilevering 50 feet (15 metres) in each cardinal direction, the block is clad in continuous, anodised aluminium that was naturally processed and unpainted.
Komati explained that the box is always part of the visitor's experience. The studio designed it to be seen as a monolith from a distance, as a heavyweight object overhead upon entry, and still visible inside the building.
"It's always present, always reminding you," he said.
"The block's ever-present form creates a journey to understanding the honorees' experiences."
The block is supported by five concrete clad mega columns that represent the branches of the US military. Working to conceal integrated services, the columns have a conical shape to denote "the support of one by the group," Komati said.
Guests enter by descending a sloped walkway into the outdor sunken Rotunda of Honor that serves as a gathering space. A large, circular oculus draws sunlight down into the covered space. At night, light is projected up through the oculus to create a beacon for the museum.
The semi-circular ground level is ringed by enclosed spaces, including the Griffin Institute educational hub, the 240-seat Col Neel E Kearby Theater and the Patrick Brady Hall. Connected by the Lincoln Lobby and amphitheatre, each of the spaces has a floor-to-ceiling structural glass facade that opens views onto the man-made Mark Holtz Lake.
Inside, a gold coloured ring lines the ceiling and displays the names of the 3,528 Medal of Honor recipients, inscribed and backlit to form a patterned memorial.
Two open-air, suspended staircases spiral up into the exhibition space with a light-to dark transition as guests climb into the weight of the block. A glass elevator sits at the back of the semi-circle, off the lobby.
Upstairs, guests enter into a doughnut-shaped video display called the Medal of Honor Experience. The central core – which wraps the oculus – displays recipients while the outer ring shows a film called The Courage Within, created by Redglass Pictures.
Following the film, visitors enter into the flexible primary exhibition space designed by Gallagher and Associates – known for the World War II Museum in New Orleans and traverse clockwise around the square floorplate. A timeline that wraps the film area and the displays were organised around themes.
from archdaily