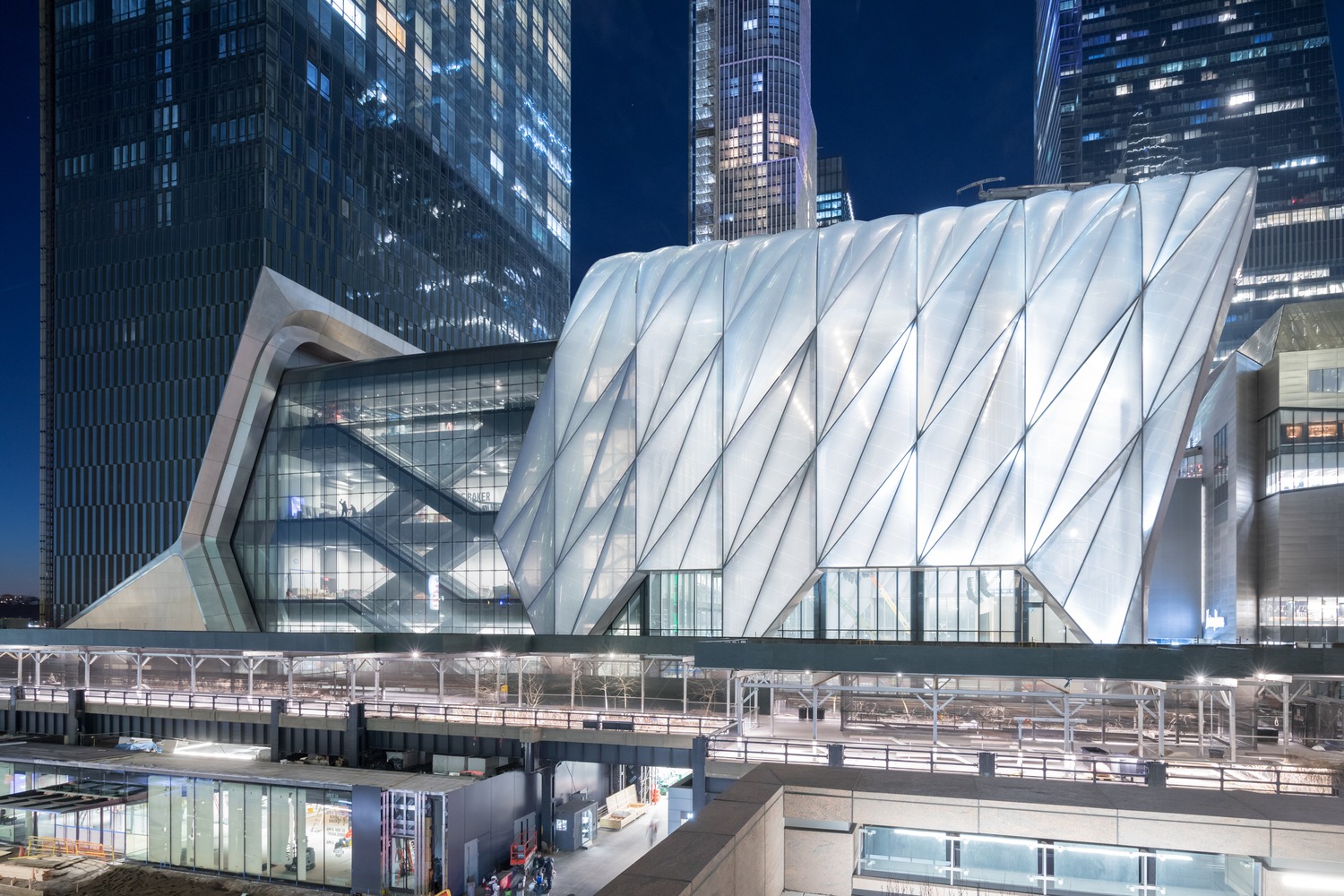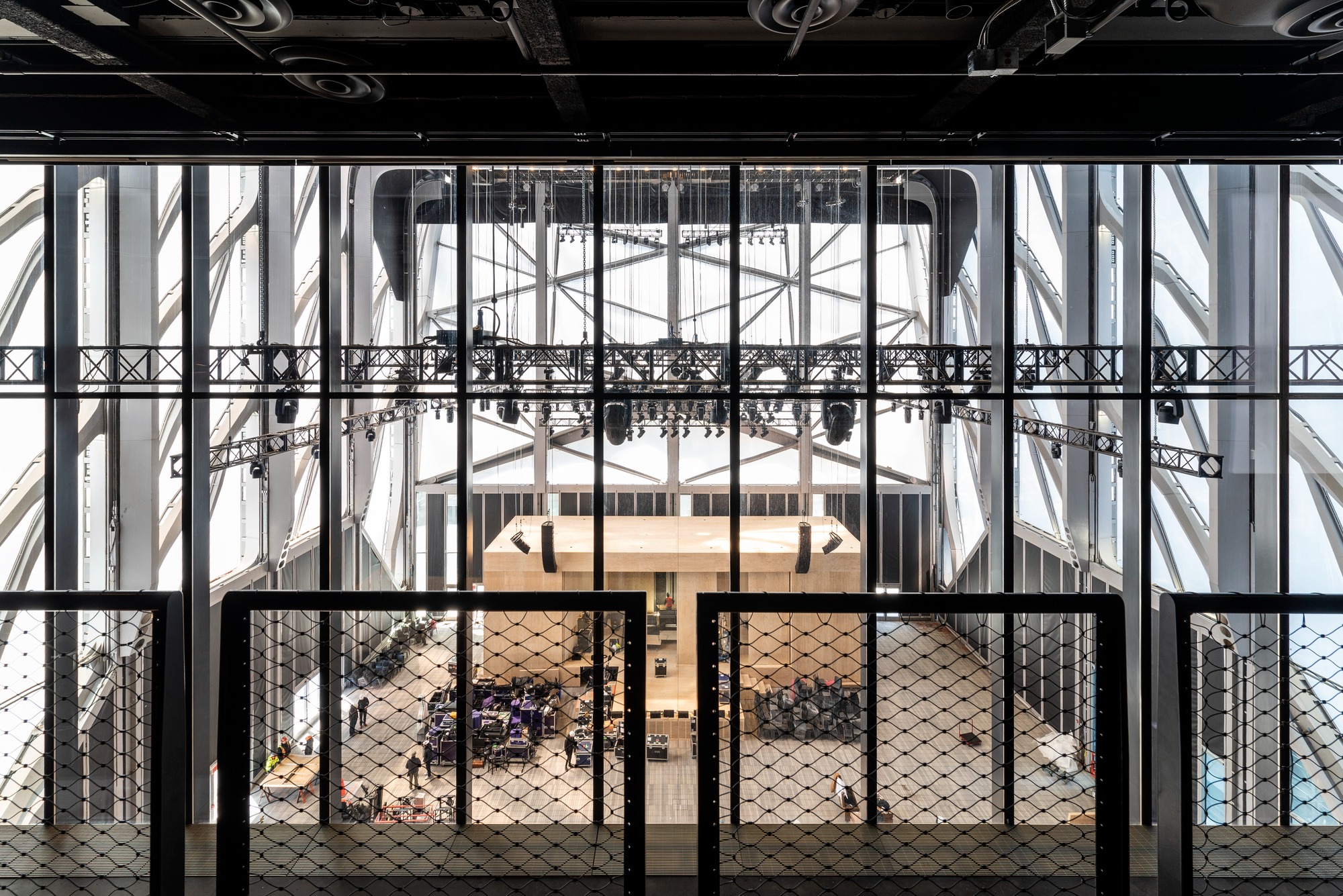"건축은 시간 속에서 연주되는 얼어붙은 음악이다." - 프리드리히 셸링

더 셰드: 움직이는 건축이 만드는 예술의 새로운 지평 Diller Scofidio + Renfro-The Shed, a Center for the Arts
뉴욕 맨해튼의 허드슨 야드에 자리한 더 셰드(The Shed)는 딜러 스코피디오 + 렌프로(Diller Scofidio + Renfro)가 설계한 혁신적인 문화예술공간이다. 이곳은 단순한 건물이 아니라 예술가들의 상상력에 맞춰 스스로를 재구성하는 살아있는 건축이다.
변화하는 건축의 탄생
더 셰드는 모든 장르의 예술작품을 의뢰, 개발, 발표하는 비영리 문화기관으로, 작가들의 가장 야심찬 아이디어를 현실로 구현할 수 있도록 물리적으로 변화하는 건축물이다. 블룸버그 빌딩의 8층 규모 기본 구조에는 2개 층의 갤러리 공간, 다목적 그리핀 극장, 그리고 리허설 공간과 창작 실험실, 자연채광이 풍부한 이벤트 공간으로 구성된 티쉬 스카이라이트가 포함되어 있다.
하지만 더 셰드의 진정한 마법은 텔레스코핑 외피가 움직일 때 시작된다. 맥코트(McCourt)라 불리는 상징적 공간은 더 셰드의 가동식 외피가 기본 건물에서 분리되어 레일을 따라 인접한 광장 위로 미끄러져 나갈 때 형성되는 거대한 공연장이다. 이는 마치 국내의 세종문화회관이나 예술의전당이 필요에 따라 크기를 조절할 수 있다면 어떨까 하는 상상을 현실로 만든 것이다.
미래를 위한 열린 구조
더 셰드의 개방형 인프라는 예측 불가능한 미래와 규모, 매체, 기술의 변화, 그리고 끊임없이 진화하는 예술가들의 요구에 영구적으로 유연하게 대응할 수 있도록 설계되었다.
높이 37미터에 달하는 가동식 외피는 노출된 강재 다이아그리드 구조체로 이루어져 있으며, 강력하면서도 가벼운 테플론 기반 폴리머인 ETFE(에틸렌 테트라플루오로에틸렌) 쿠션으로 마감되어 있다. 이 첨단 소재는 단열유리의 열적 성능을 가지면서도 무게는 훨씬 가볍다. 더 셰드에 사용된 ETFE 패널은 현재까지 제작된 것 중 가장 큰 규모로, 일부 구간에서는 길이가 21미터에 달한다.
야간에 내부 조명이 켜지면 이 반투명 외피는 도시의 거대한 등불이 되어 맨해튼 스카이라인에 새로운 랜드마크를 만들어낸다. 기하학적 패턴으로 분할된 표면은 빛과 그림자의 변화에 따라 시시각각 다른 표정을 보여준다.
지속가능한 미래 건축
더 셰드는 환경을 고려한 설계 철학을 바탕으로 광장 바닥에 매립된 복사 난방 시스템과 외피의 사용 구역을 위한 가변형 강제 공기 난방 및 냉방 시스템을 적용해 최대 효율을 추구한다. 건물은 LEED 실버 인증 획득을 목표로 하며, 뉴욕시 에너지 기준을 25% 초과 달성하도록 설계되었다.
외피의 내부 공간이 200만 입방피트에 달함에도 불구하고, 실제 온도 조절이 필요한 구역은 하부 30%에 불과하다는 점은 효율적 설계의 백미다. 광장에는 복사열 바닥판이 설치되어 있어 추운 겨울에도 쾌적한 외부 활동이 가능하다.
산업 유산을 품은 혁신
더 셰드의 키네틱 시스템은 하이라인과 웨스트 사이드 철도 야드의 산업적 과거에서 영감을 받았다. 선박 항만과 철도 시스템의 갠트리 크레인을 모티프로 한 이 시스템은 기본 건물 상부의 슬레드 드라이브와 2층 광장 레벨에 설치된 한 쌍의 83미터 길이 레일을 따라 움직이는 보기 휠로 구성된다.
구조용 강재, ETFE, 단열유리, 철근 콘크리트로 구성된 이 건축물은 단순한 재료의 조합을 넘어 예술과 기술이 만나는 지점에서 새로운 가능성의 문을 열어준다.
새로운 문화 패러다임의 제시
더 셰드는 "건축이 어떻게 예술을 담을 것인가"라는 근본적 질문에 혁신적 해답을 제시한다. 고정된 틀을 거부하고 끊임없이 변화하는 이 공간은 21세기 문화예술의 새로운 패러다임을 보여준다.
내부로 들어서면 거대한 무대 공간이 펼쳐지고, 노출된 철골 구조와 무대 장비들이 만들어내는 산업적 미학은 예술 창작의 역동성을 그대로 드러낸다. 이는 창작자와 관객 모두에게 상상을 현실로 만드는 무한한 가능성을 선사하며, 미래 문화시설이 나아갈 방향을 제시하는 선구적 건축이다.
Write by Claude & Jean Browwn







The Shed is a nonprofit cultural organization that commissions, develops, and presents original works of art, across all disciplines, for all audiences. The Shed’s Bloomberg Building can physically transform to support artists’ most ambitious ideas. Its eight level base building includes two levels of gallery space; the versatile Griffin Theater; and The Tisch Skylights, which comprise a rehearsal space, a creative lab for local artists, and a skylit event space. The McCourt, an iconic space for large-scale performances, installations, and events, is formed when The Shed’s telescoping outer shell is deployed from over the base building and glides along rails onto the adjoining plaza.
The Shed’s open infrastructure can be permanently flexible for an unknowable future and responsive to variability in scal, media, technology, and the evolving needs of artists. The Shed’s 120-foot tall (37 m) movable shell is made of an exposed steel diagrid frame, clad in translucent cushions of a strong and lightweight Teflon- based polymer, called ethylene tetrafluoroethylene (ETFE). This material has the thermal properties of insulating glass at a fraction of the weight. The Shed’s ETFE panels are some of the largest ever produced, measuring almost 70 feet (21 m) in length in some areas.
The Shed has an energy conscious design using a radiant heating system within the plaza construction and a variable forced air heating and cooling system serving the occupied portions of the shell for maximum efficiency. The building is designed to achieve LEEDSilver certification and to exceed New York’s energy codes by 25%, which is required of all new buildings on city-owned land or using city-provided funds. Despite the shell’s two-million-cubic-foot interior, only the lower 30% will need to be temperature controlled. The Plaza has a radiant-heat floor plate.
The Shed’s kinetic system is inspired by the industrial past of the High Line and the West Side Rail Yard. Based on gantry cranes commonly found in shipping ports and railway systems, the kinetic system comprises a sled drive on top of the base building and bogie wheels guided along a pair of 273-foot long (83 m) rails on Level 2 (Plaza Level). The primary materials are structural steel, ETFE, insulated glass, and reinforced concrete.
from archdaily