"건축은 영원하지 않다. 건축은 시간과 함께 변하고, 그 변화 속에서 진정한 아름다움을 찾는다." — 루이스 바라간 (Luis Barragán)

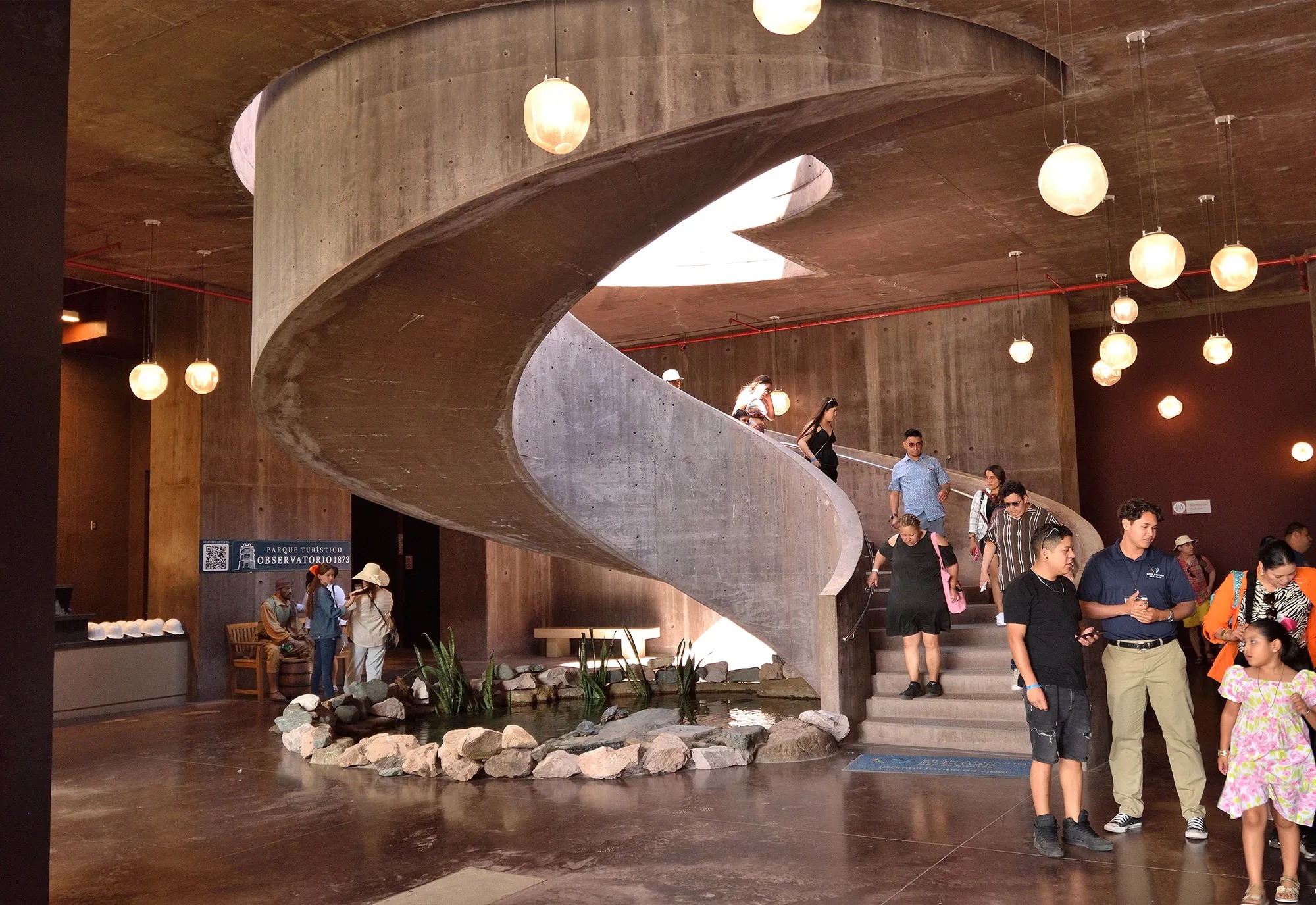 |
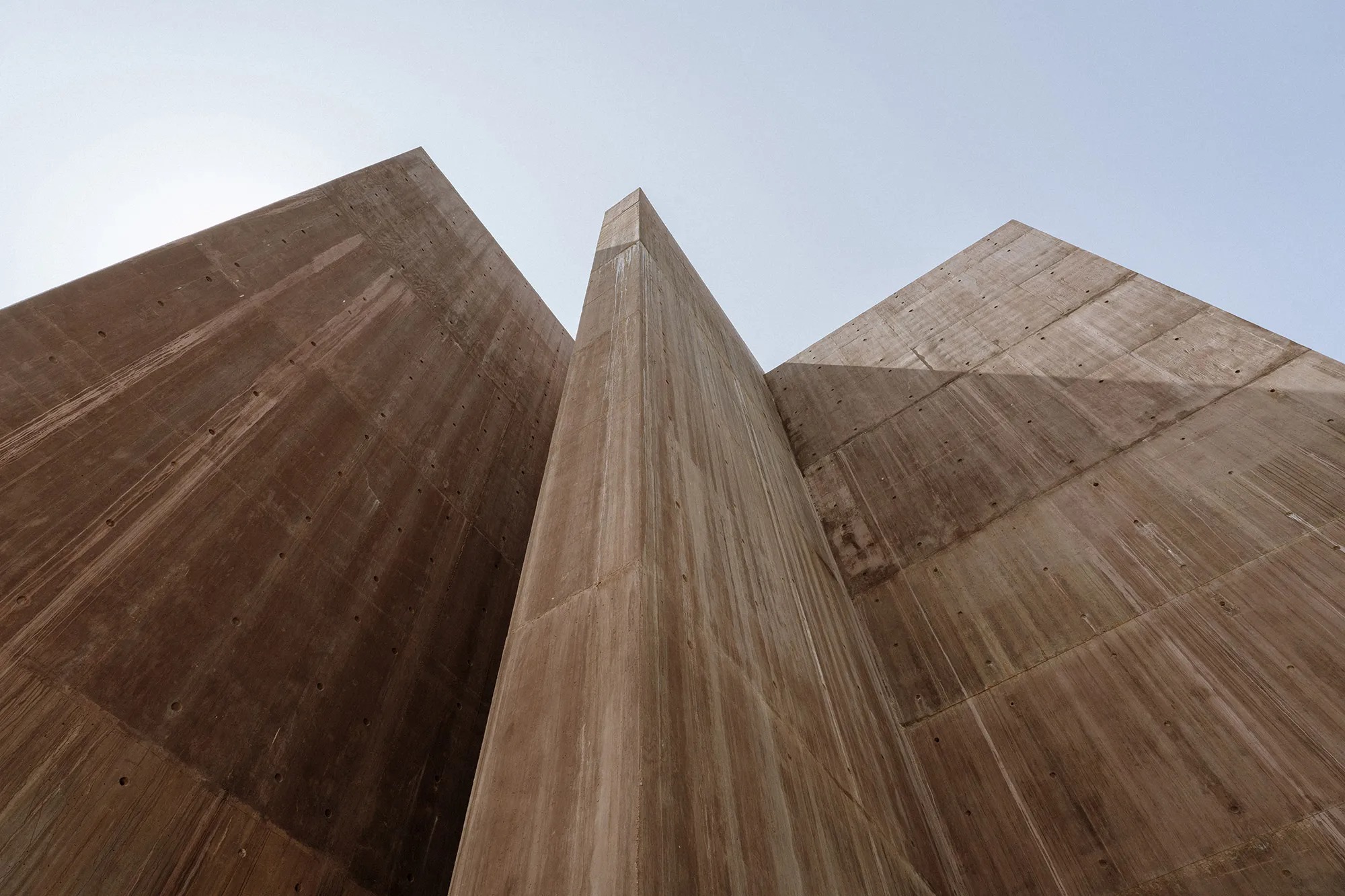 |
 |
시간과 자연이 함께 짓는 건축, 타티아나 빌바오의 코르테스해 연구센터 Tatiana Bilbao ESTUDIO-Sea of Cortez Research Center
프로젝트 개요
- 설계: 타티아나 빌바오 스튜디오 (Tatiana Bilbao ESTUDIO)
- 위치: 멕시코 시날로아주 마사틀란
- 용도: 해양 연구센터 및 수족관
- 규모: 17,300㎡ (186,230 sq ft)
- 설계기간**: 2017-2023년
- 사진: Juan Manuel McGrath, Rodrigo Chapa, Guillermo Barrera
자연과 하나가 되는 건축 철학
세계에서 가장 생물다양성이 풍부한 바다 중 하나인 코르테스해. 이곳에 들어선 연구센터는 인간이 자연과 분리된 존재가 아니라 본래부터 자연 속에 깊이 뿌리내린 존재라는 철학에서 출발한다. 타티아나 빌바오 스튜디오는 이 프로젝트를 통해 건축이 생태계와 만나는 완전히 새로운 방식을 제안한다. 자연을 정복하려 하지 않고, 화해와 공존의 매개체가 되는 것이다.
'시간에 의해 점령당할 공간적 폐허'라는 급진적 개념으로 계획된 이 건물은 완성된 형태에 집착하지 않는다. 대신 투과성과 단편화, 시간과의 통합을 받아들인다. 건축이 완성되는 순간이 끝이 아니라, 자연과 함께 늙어가며 더 아름다워지는 여정의 시작인 셈이다.
풍경 속으로 스며드는 공간 경험
전통적인 수족관이나 연구센터의 관습을 과감히 버리고, 이 건물은 마사틀란 중앙공원 재생사업의 일환으로 자연스럽게 풍경 속에 스며든다. 교육과 연구, 보전의 기능이 하나의 흐름 속에서 유기적으로 연결된다. 학습 공간, 대형 해양 수조, 실험실, 광장이 각각 독립적으로 존재하는 것이 아니라 경험과 관찰, 생태적 기억을 중심으로 하나의 이야기를 만들어낸다.
이 건물은 기념비적 오브제가 아니라 '구축된 지형'에 가깝다. 주변 환경을 흡수하고 적응하며 함께 호흡하는 살아있는 터전이다.
하늘에서 바다로, 역전된 순환의 미학
방문자는 지상에서 시작해 기념비적인 계단을 통해 옥상 정원으로 올라간다. 위에서 아래로 건물 속 깊숙이 들어가는 이 역전된 접근 방식은 '풍경이 먼저'라는 철학을 보여준다. 상부 정원은 단순한 장식이 아니라 공간 체험의 시작점이다. 아래에서 만날 해양과 육상 생태계의 파노라마를 미리 보여주는 예고편인 셈이다.
건물 내부는 다양한 생태 구역을 통과하는 순례의 길로 설계되었다. 외해 서식지부터 연안과 해저림까지, 각 전환점마다 특별한 감각적, 공간적 조건과 만나도록 세심하게 안무되었다. 연구자부터 어린 학생들까지, 서로 다른 사용자들이 동시에 그러나 각자만의 방식으로 공간을 경험할 수 있다.
공공성은 실내에만 머물지 않는다. 콘크리트 벽체들이 바깥으로 뻗어나가 주변 공원과 자연스럽게 어우러지면서, 건축과 자연 사이의 경계를 흐린다. 정적인 건물이 아니라 계속 진화하는 풍경으로 자리잡는 것이다.
시간과 함께 익어가는 재료의 시학
땅 깊숙이 뿌리내린 기초
전체 구조는 직경 1미터, 깊이 21미터까지 파내려간 콘크리트 파일로 이루어진 견고한 기초 위에 세워진다. 모듈 그리드로 배치된 이 시스템은 중간층 30센티미터, 지상층 50센티미터 두께의 무거운 바닥판을 든든히 지탱한다. 거대한 해양 수조와 수많은 사람들의 발걸음을 감당해야 하는 구조적 요구를 충족하면서도, 건물 전체가 마치 땅에서 자연스럽게 자라난 것처럼 보이게 한다.
시간의 흔적을 받아들이는 콘크리트
두터운 안료 콘크리트 벽체가 이 건물의 주요한 구조적, 공간적 언어를 만든다. 맞춤 제작 합판 거푸집으로 타설된 벽체들은 처음부터 시간의 흔적을 받아들일 준비가 되어 있다. 거칠고 질감 있는 표면은 에이징과 풍화를 통해 더욱 깊은 아름다움을 드러낸다.
일체형 거대 벽체는 수직 하중을 지지하고 횡력 안정성을 제공하면서, 동시에 건물의 열적 성능에도 기여한다. 안료가 빛과 습기에 따라 미묘하게 색조를 바꾸면서, 건물이 자연환경과 분리된 이물질이 아니라 그 일부임을 계속해서 상기시킨다.
마감재는 의도적으로 절제했다. 외부는 세척된 안료 콘크리트, 내부는 유지보수가 쉬운 연마 콘크리트. 이런 선택은 연속성과 내구성으로 통일되며, 겉모습보다는 본질적 견고함을 추구한다.
정밀함과 거대함의 만남
특별히 주목할 기술적 성취는 대형 아크릴 패널을 활용한 해양 수조의 구현이다. 일본 니푸라에서 제작되어 엄격한 조건 하에서 현장 조립된 이 패널들은 건물 구조와의 정밀한 협업이 필요했다. 수조 상부의 조립식 슬래브는 효율적 설치를 가능하게 하면서도 섬세한 아크릴 구조물을 보호한다. 건축과 구조, 해양공학이 하나로 어우러진 학제간 협력의 결실이다.
도시와 바다가 만나는 경계에서
도시의 끝과 바다의 시작점에 자리한 이 연구센터는 환경과 문화, 교육의 야심이 만나는 특별한 장소를 차지한다. 지구상에서 가장 풍부한 생태계 중 하나인 코르테스해와의 근접성이 건물의 정체성을 결정한다. 하지만 건축은 단순히 이 환경에 반응만 하는 것이 아니라, 생태계와 인간의 인식 사이를 잇는 적극적 중재자 역할을 한다.
자연의 힘을 빌린 환경 전략
첨단 기계 시스템에 의존하는 대신, 형태와 재료, 공간의 배열 자체에 내재된 자연스러운 전략을 우선한다. 콘크리트 벽체의 거대한 질량이 열관성을 제공하고, 공간 조직은 자연광 조절과 교차 환기를 자연스럽게 유도한다. 옥상 정원은 추가적인 단열 효과를 제공하면서 토착 식생을 도시 속에 되살린다.
새로운 건축적 사고의 선언
문화적 차원에서 이 건물은 건축적 사고의 근본적 전환을 보여준다. 완벽하고 영원한 오브제로서의 건축이라는 고정관념을 과감히 버리고, 변화와 쇠퇴, 자연의 개입을 건축 정체성의 핵심으로 받아들인다. 이는 회복력과 생태적 통합, 그리고 디자인에서 인간 이외의 존재들이 갖는 능동적 역할에 대한 더 큰 담론과 맞닿아 있다.
건축이 자연을 지배하려 하지 않고 함께 늙어가며 더 아름다워지는 모습.타티아나 빌바오가 코르테스해에 선사한 이 시간의 선물은 우리에게 진정한 지속가능성이 무엇인지, 그리고 건축이 생명체처럼 살아 숨쉴 수 있는지에 대한 근본적 질문을 던진다. 답은 시간이 주겠지만, 그 과정 자체가 이미 충분히 아름답다.
Write by Claude & Jean Browwn

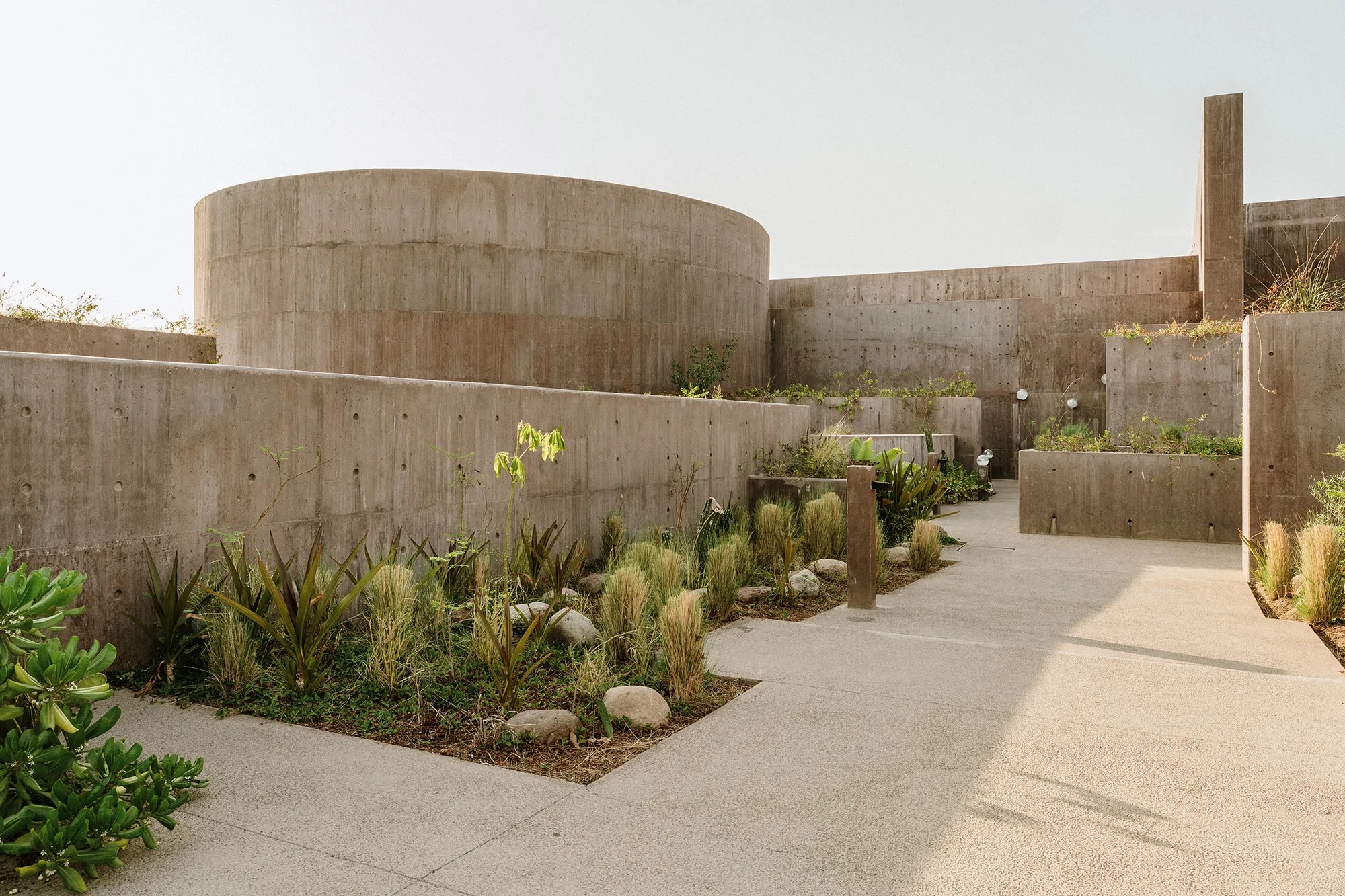








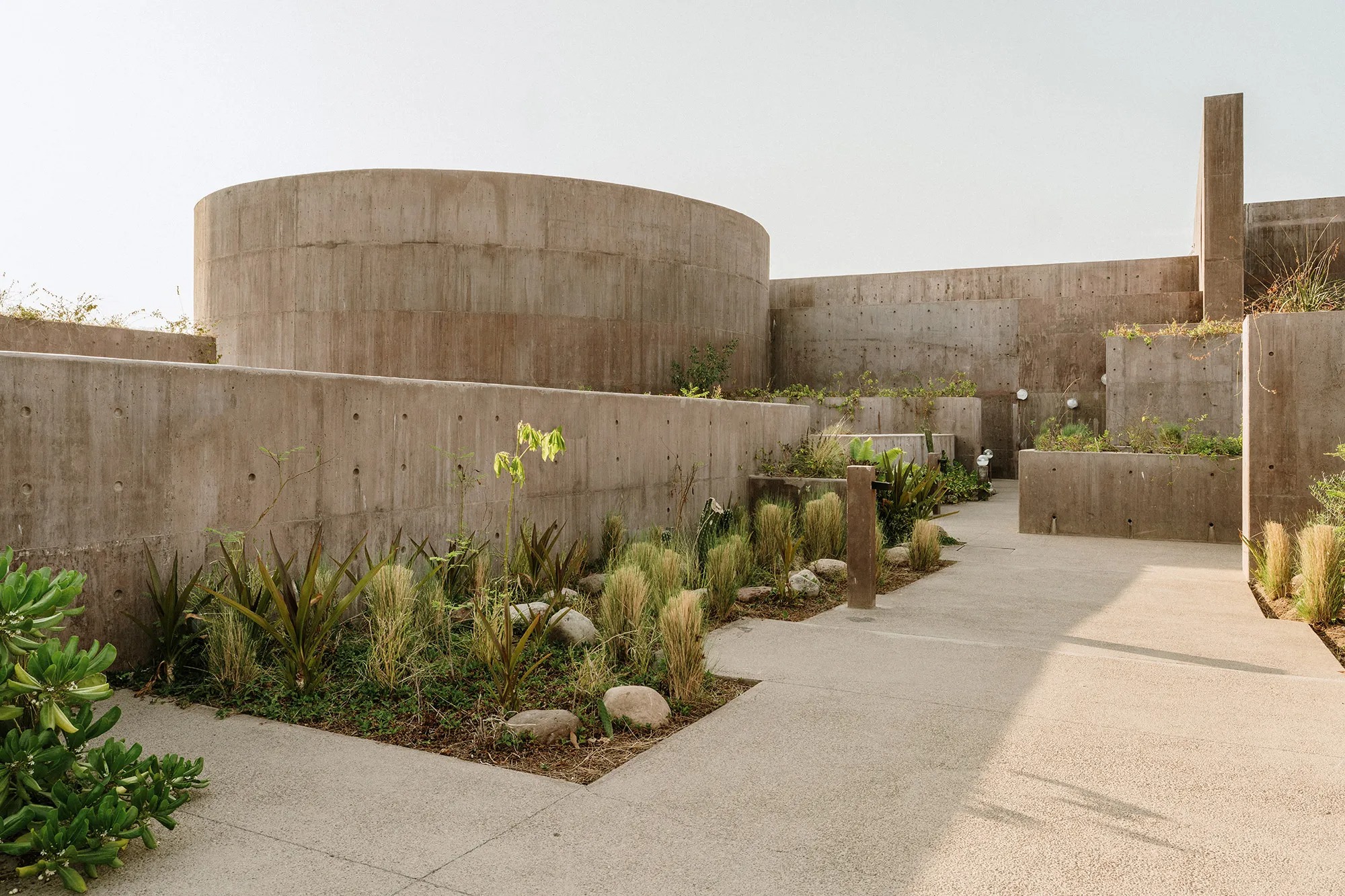


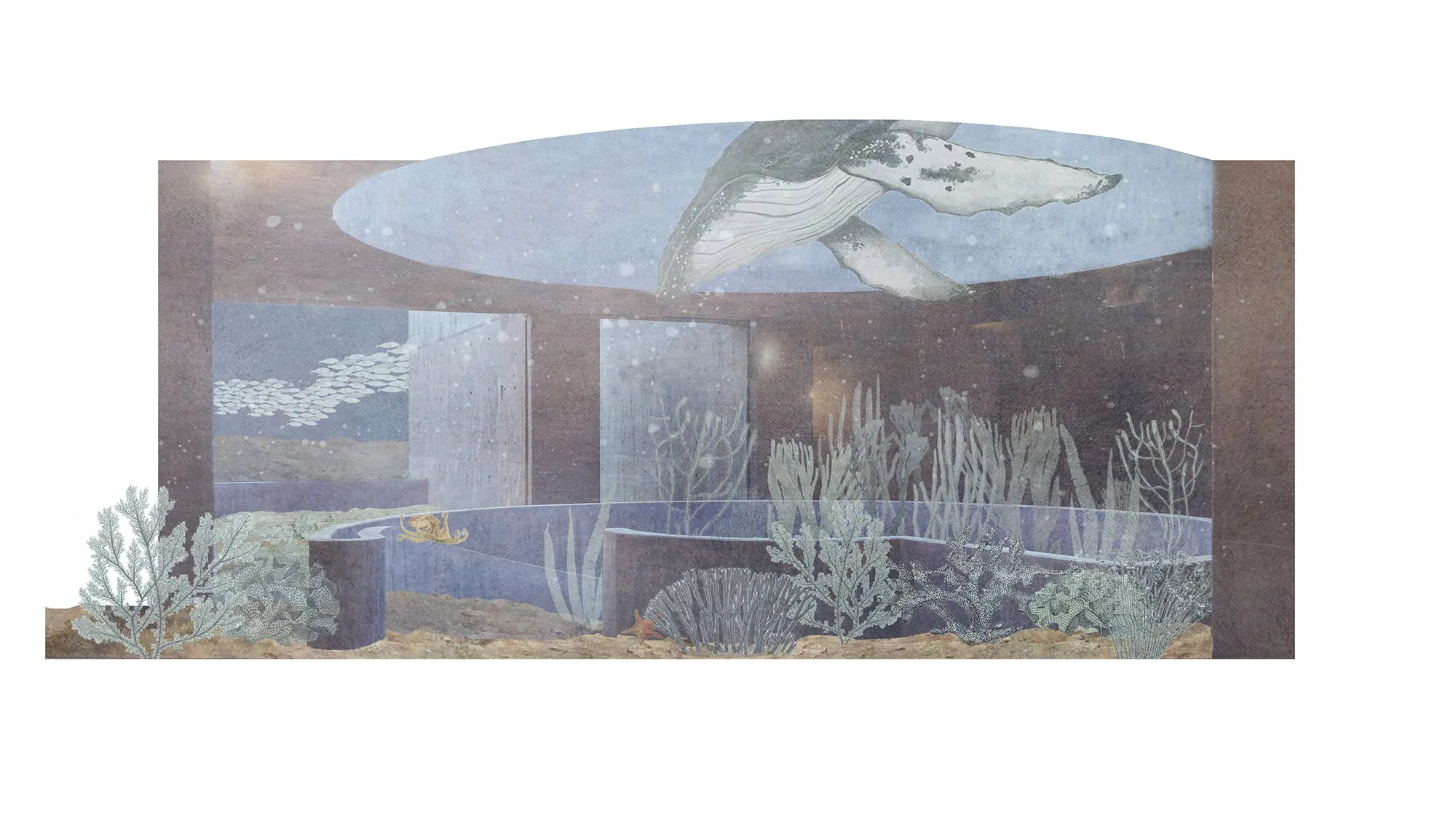
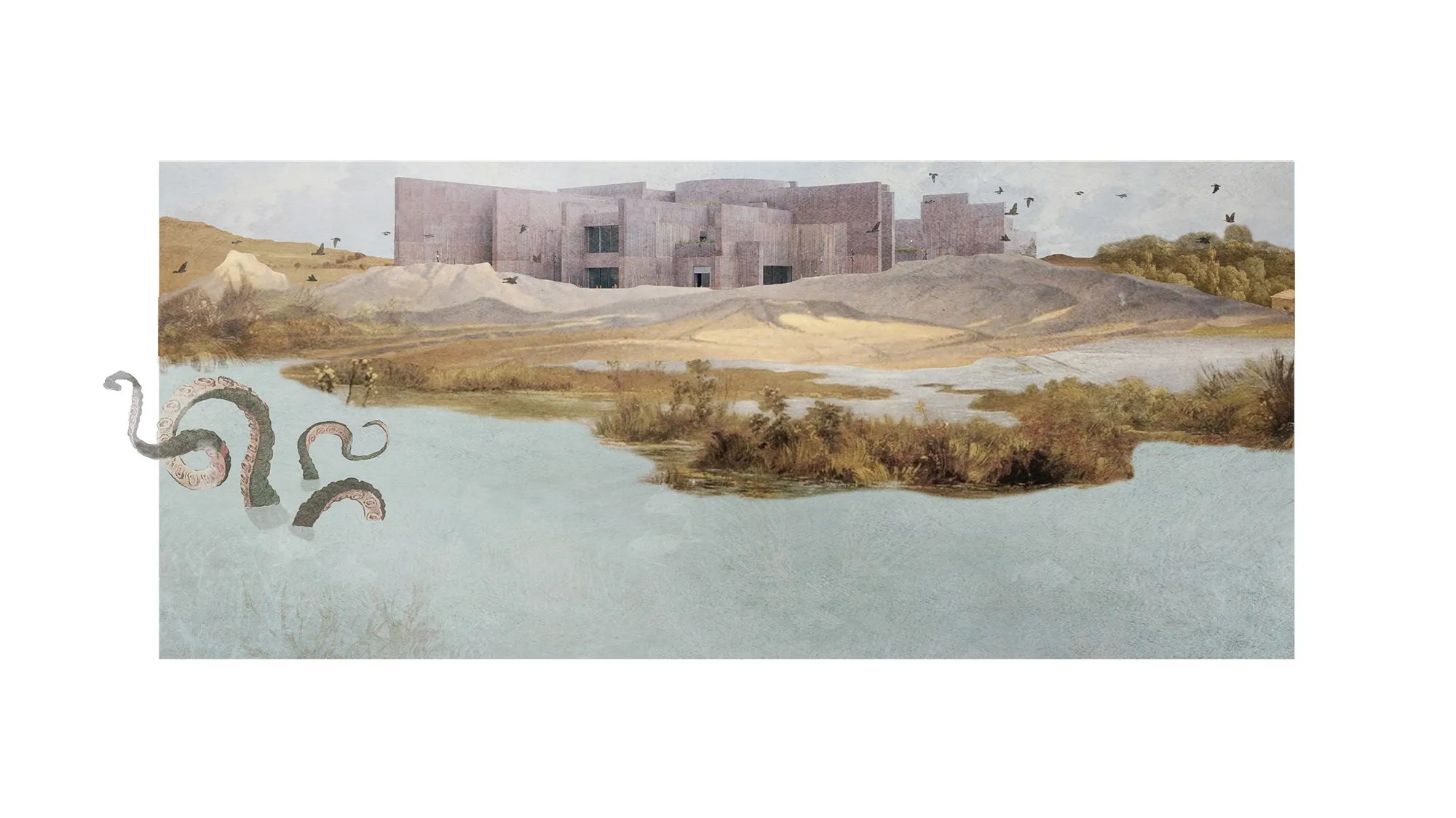



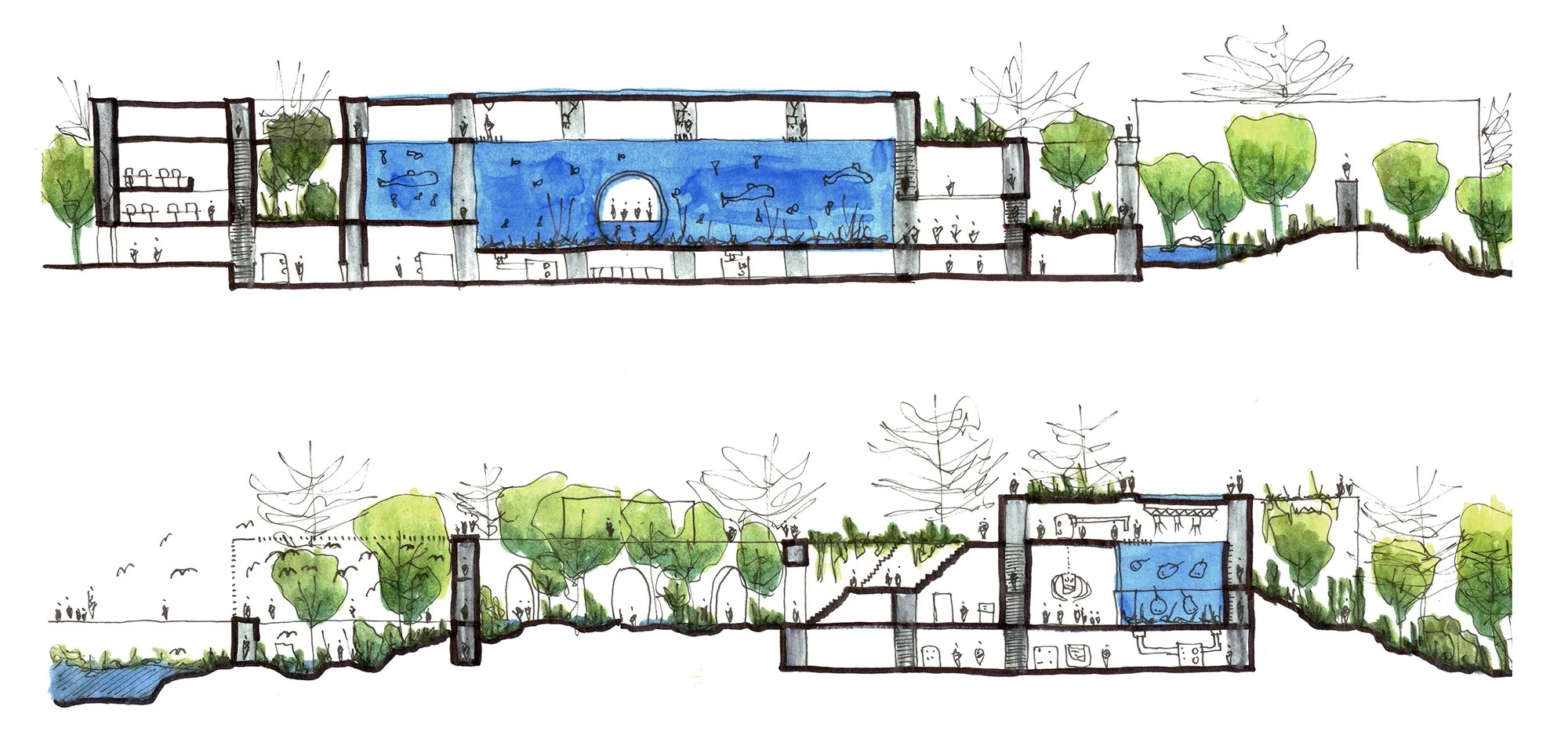

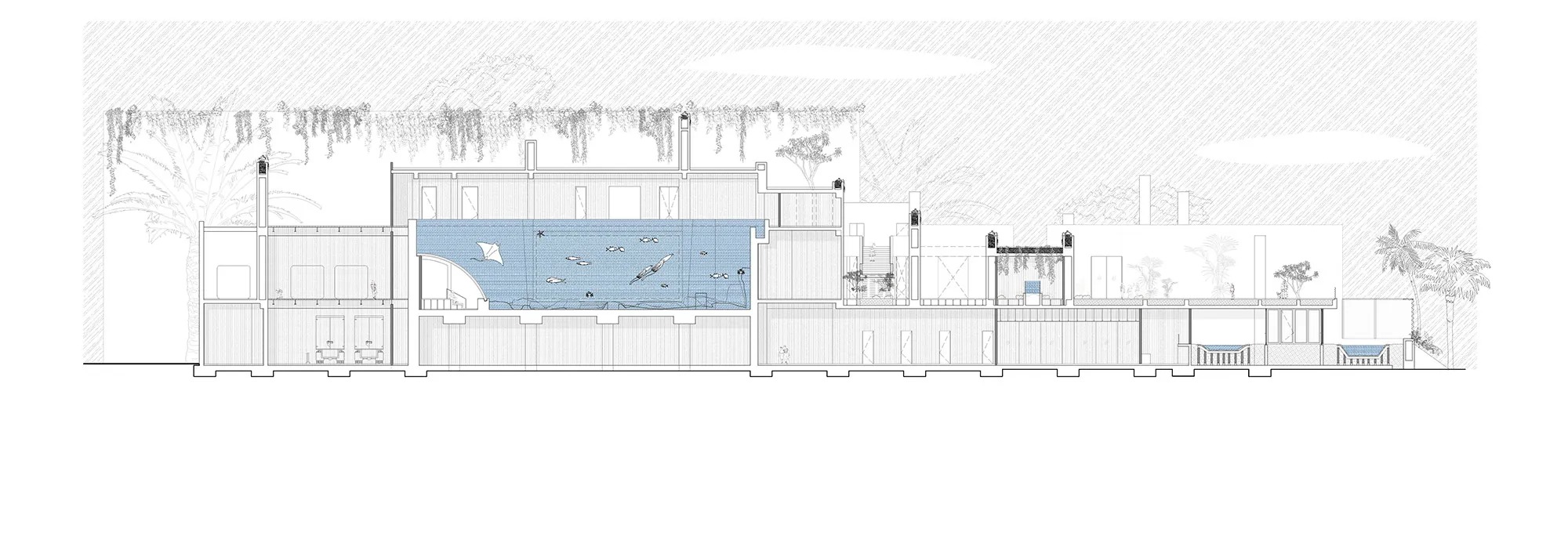

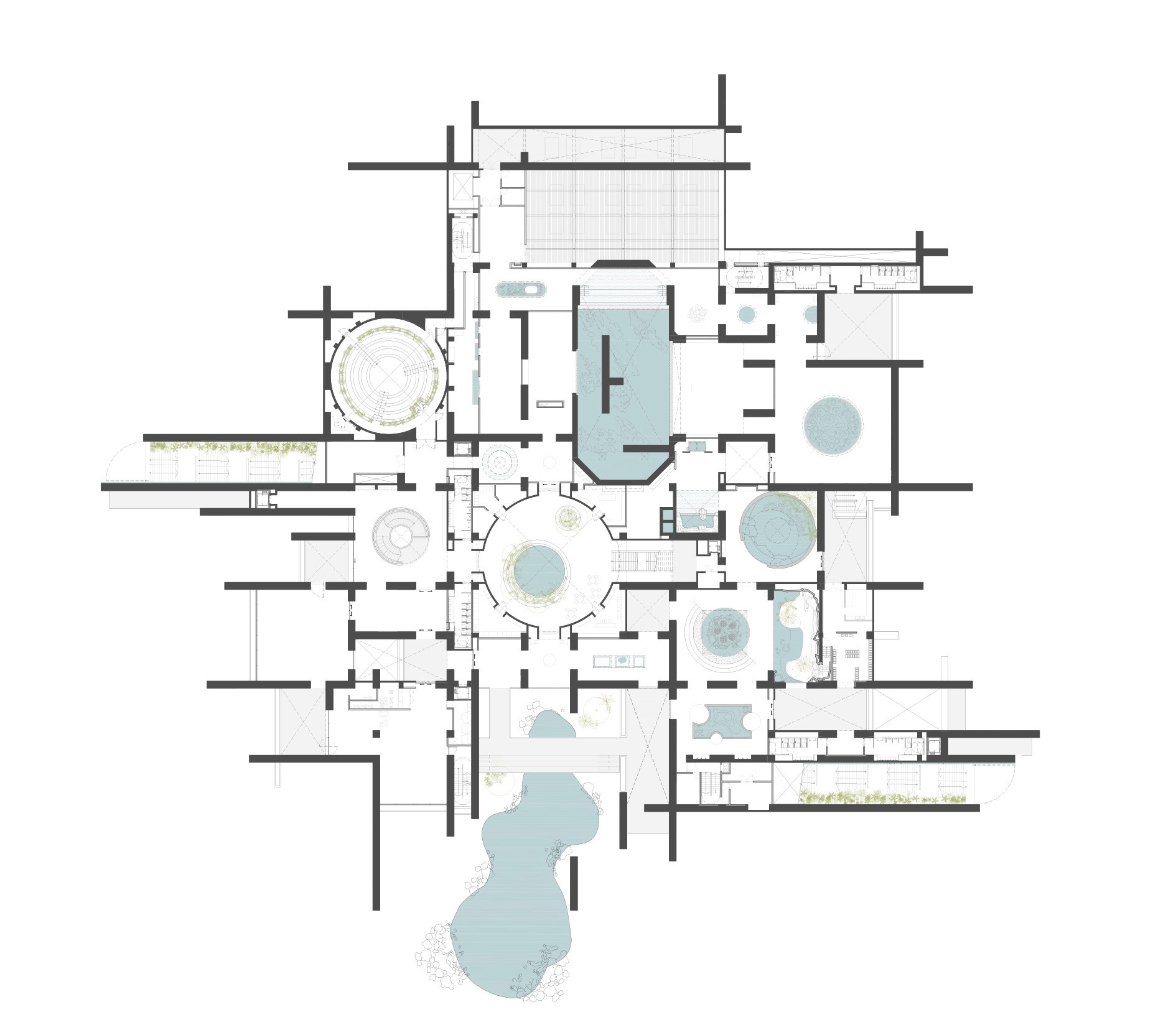

The Sea of Cortez Research Center by Tatiana Bilbao ESTUDIO presents an architectural response rooted in the understanding that humans are not separate from nature but are intrinsically embedded within it. Situated in Mazatlán, along one of the world’s most biodiverse marine ecosystems, the project proposes a paradigm shift in how architecture can engage ecological systems, not as an imposition, but as a medium of reconciliation. Conceived as a spatial ruin to be overtaken by time and nature, the building relinquishes formal dominance in favor of porosity, fragmentation, and temporal integration.
Architects1-28: Tatiana Bilbao ESTUDIO
Location: Mazatlán, Sinaloa, Mexico
Gross Area: 17,300 m2 | 186,230 Sq. Ft.
Project Years: 2017 – 2023
Photographs: © Juan Manuel McGrath, © Rodrigo Chapa, © Guillermo Barrera
Reframing Human–Nature Relationships through Architecture
Rather than emulate traditional institutional typologies for aquariums or research centers, the design embeds itself into the landscape of Mazatlán’s Central Park regeneration effort. The program extends across educational, research, and conservation functions. Spaces for didactic learning, large marine exhibition tanks, laboratories, and plazas coexist within a continuous architectural system that foregrounds experience, observation, and ecological memory. The building’s presence becomes less a monumental object and more a constructed terrain absorbing, adapting, and coexisting with its environment.
Spatial Configuration and Circulation Logic
The building unfolds across three and a half levels, arranged around a strict but rhythmically varied grid of orthogonal concrete walls. This structural spatial strategy produces a flexible matrix in which programmatic elements are inserted and layered. The walls serve simultaneously as load-bearing elements, space delineators, and organizational devices, resulting in a tectonic architecture that is at once rational and expressive.
Visitors arrive at street level and ascend through monumental staircases that lead to rooftop gardens. This inversion of access, a sequence that moves from above downward into the building, establishes a landscape first orientation. The upper garden functions not as an ornamental surface but as the initiation point for spatial immersion, offering a panoramic preview of the marine and terrestrial ecosystems explored below.
Internally, the circulation is designed as a processional route through various ecological zones, ranging from open-sea habitats to coastal and submarine forest environments. Each transition is choreographed to engage with specific sensory and spatial conditions. The building’s internal organization supports both intuitive movement and purposeful engagement, enabling diverse user groups, from researchers to school children, to inhabit the space simultaneously yet distinctly.
The integration of public space is not limited to interior zones. The concrete walls extend outward and dissolve into the surrounding parkland, allowing the architecture to blur the thresholds between built form and natural context. This gesture situates the building as an evolving landscape rather than a static enclosure.
Material Logic and Structural Tectonics
Material and structural decisions in the Sea of Cortez Research Center serve both practical and conceptual ambitions. The entire structure rests on a deep foundation of 1-meter diameter concrete piles, drilled to depths of 21 meters and spaced in a modular grid. This robust foundation system supports heavy floor slabs, 30 centimeters thick at intermediate levels and 50 centimeters at ground level, designed to carry the considerable loads of marine tanks and public circulation areas.
Thick pigmented concrete walls define the primary structural and spatial language. Poured using custom plywood formwork, these walls present a raw, textured surface that allows for aging and weathering over time. Their monolithic presence supports vertical loads and provides lateral stability while contributing to the building’s atmospheric and thermal performance. The pigmentation subtly shifts in hue depending on light and moisture, reinforcing the building’s role as an element within its natural surroundings rather than apart from them.
Finishes are deliberately restrained. Exterior zones are paved with washed, pigmented concrete, while interior surfaces utilize polished concrete for ease of maintenance. These material choices are unified by continuity and durability, privileging long-term resilience over superficial finishes.
A critical technical feature is the integration of large acrylic panels used for marine tanks. Fabricated in Japan by Nippura and assembled on site under tightly controlled conditions, the panels required precise coordination with the building’s structure. The roof above the tanks employs prefabricated slabs, allowing efficient installation while minimizing risk to the delicate acrylic assemblies. This coordination of architectural, structural, and marine engineering expertise underscores the project’s interdisciplinary nature.
Environmental Ethos and Contextual Significance
Located at the intersection of urban edge and marine frontier, the Sea of Cortez Research Center occupies a site where environmental, cultural, and educational ambitions converge. Its proximity to the Sea of Cortez anchors it in one of the planet’s richest ecological zones. The architecture does not merely respond to this setting; it becomes a mediator between ecological systems and human perception.
Rather than rely on high performance mechanical systems, the project prioritizes passive strategies embedded in form, material, and spatial sequence. The mass of the concrete walls provides thermal inertia. The organization of space allows for natural light modulation and cross-ventilation. Roof gardens offer additional insulation while reintroducing native vegetation into the urban landscape.
At the cultural level, the building embodies a shift in architectural thinking. It rejects the notion of architecture as a pristine object and instead accepts entropy and environmental transformation as integral to its identity. This orientation aligns with broader discourses on resilience, ecological integration, and non-human agency in design.
from archeyes