건축은 장소와 시간, 그리고 사람들과의 관계 속에서만 의미를 갖는다."— 피터 줌터(Peter Zumthor)

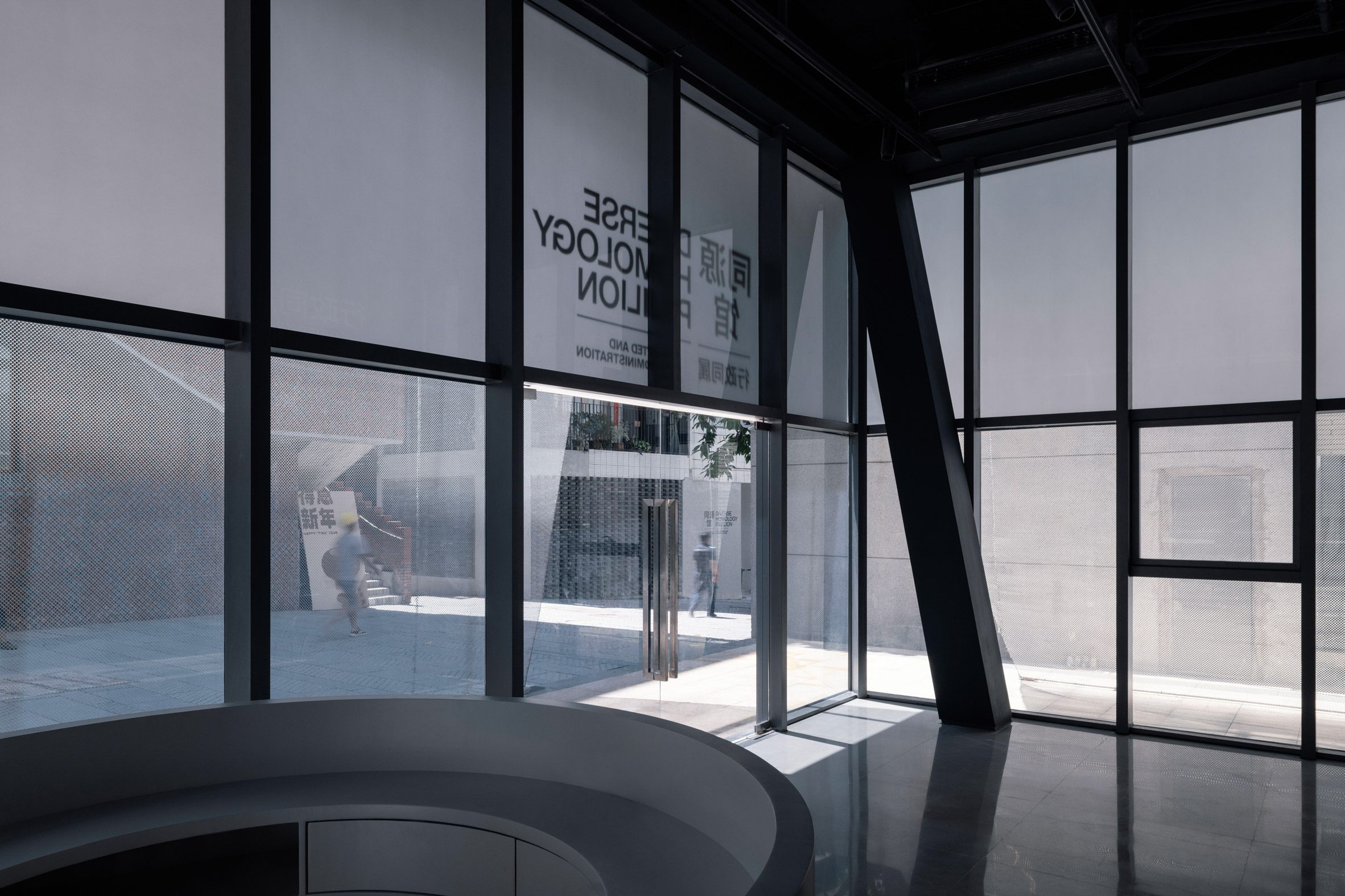 |
 |
 |
투명한 경계의 건축학: 중국 도시촌에 피어난 메시 파빌리온 Trace Architecture Office-Mesh veil wraps exhibition space in China
흐릿한 건축, 명확한 의도
중국 선전시 난터우 지역의 빽빽한 골목길 사이로 하나의 건축이 시선을 끈다. 메탈 메시가 만드는 반투명한 베일이 스틸 구조체를 감싸며, 건축과 도시 사이의 경계를 모호하게 만든다. 베이징 기반 트레이스 아키텍처 오피스(TAO)가 설계한 '사이 파빌리온(In-Between Pavilion)'이다.
이 4층 규모의 전시공간은 디자인 호몰로지 뮤지엄을 위한 것으로, 재개발이 한창인 난터우 지역에서 "정치적 권력과 지리학의 관계"를 탐구한다. 우리나라의 재개발 지역과 마찬가지로 급격한 변화를 겪고 있는 중국 도시촌의 특성을 건축 언어로 번역하려는 시도다.
일시성을 품은 투명 구조체
TAO는 이 프로젝트에서 안정성보다 임시성을, 폐쇄성보다 개방성을 추구했다. "난터우는 임시적이고 파편화된 추가와 수정을 통해 끊임없이 재생되며, 도시촌만의 독특한 활력을 보여준다"는 건축가의 설명이 설계 의도를 명확히 드러낸다.
이는 한국의 1990년대 뉴타운 개발이나 최근의 도시재생 과정에서 볼 수 있는 도시의 유동적 특성과 맥을 같이 한다. 건축이 완성품이 아니라 변화하는 과정 자체가 되어야 한다는 철학이 담겨 있다.
건물의 스틸 프레임은 대지 경계에서 후퇴해 배치되어, 메시 베일과 내부 유리벽 사이에 여백을 만들어낸다. 이 틈새 공간이야말로 '사이'라는 건축의 정체성을 구현하는 핵심 무대다.
수직으로 펼쳐지는 도시 가로
가장 인상적인 요소는 메시와 유리벽 사이를 구불구불 오르는 외부 계단이다. TAO는 이를 '수직 가로(vertical street)'라고 명명했다. 마치 서울 골목길의 가파른 계단이 수직으로 연장된 듯한 이 동선은 각 층의 테라스를 거쳐 목재 데크로 마감된 옥상까지 이어진다.
"흐릿한 파사드 뒤에서 산책하는 움직이는 인물들이 건물에 활동적이고 역동적인 성격을 부여한다"는 건축가의 말처럼, 이 수직 동선은 건축을 살아 숨 쉬는 도시 장치로 만든다. 사람들의 움직임이 곧 건축의 표정이 되는 셈이다.
투명함 속에 감춰진 전시 무대
메시 베일 너머로 각 층은 전면 높이의 유리창으로 마감되어 있다. 이 유리는 인접 건물들과 원경의 도시 풍경을 액자처럼 담아내며, 전시 작품을 위한 도시적 배경을 제공한다. 건축가 승효상이 추구했던 '빈자의 미학'처럼, 최소한의 개입으로 최대한의 공간 경험을 만들어내는 전략이다.
내부에서는 외부 프레임의 화이트 마감재가 검은 벽면, 금속 구조물과 대비를 이루며 절제된 전시 환경을 완성한다. 도시의 소음과 움직임은 메시를 통해 여과되어 들어오고, 전시공간은 도시와 분리되면서도 연결된 독특한 분위기를 갖는다.
경계를 해체하는 현대건축의 실험
사이 파빌리온은 완성된 건축이 아니라 변화하는 건축이다. 도시촌의 임시적 특성을 수용하며, 메시라는 반투명한 경계를 통해 내부와 외부, 공적 영역과 사적 영역 사이를 자유롭게 오간다.
이러한 접근은 한국 현대건축에서도 자주 시도되는 '경계 해체'의 연장선상에 있다. 김수근의 공간 사옥이나 김중업의 올림픽체조경기장처럼, 건축이 도시와 어떻게 관계 맺을 것인가에 대한 근본적 질문을 던진다.
메시 베일이라는 얇은 막 하나로 도시와 건축 사이의 새로운 관계를 제안하는 이 실험적 시도는, 급변하는 아시아 도시들이 직면한 공통의 과제에 대한 건축적 응답으로 읽힌다.
사이 파빌리온은 이러한 관계적 건축의 본질을 메시라는 단순한 재료로 구현해낸 작품이다. 투명과 불투명 사이, 공적 공간과 사적 공간 사이, 일시적인 것과 영속적인 것 사이에서 새로운 건축의 가능성을 보여준다.
Write by Claude & Jean Browwn
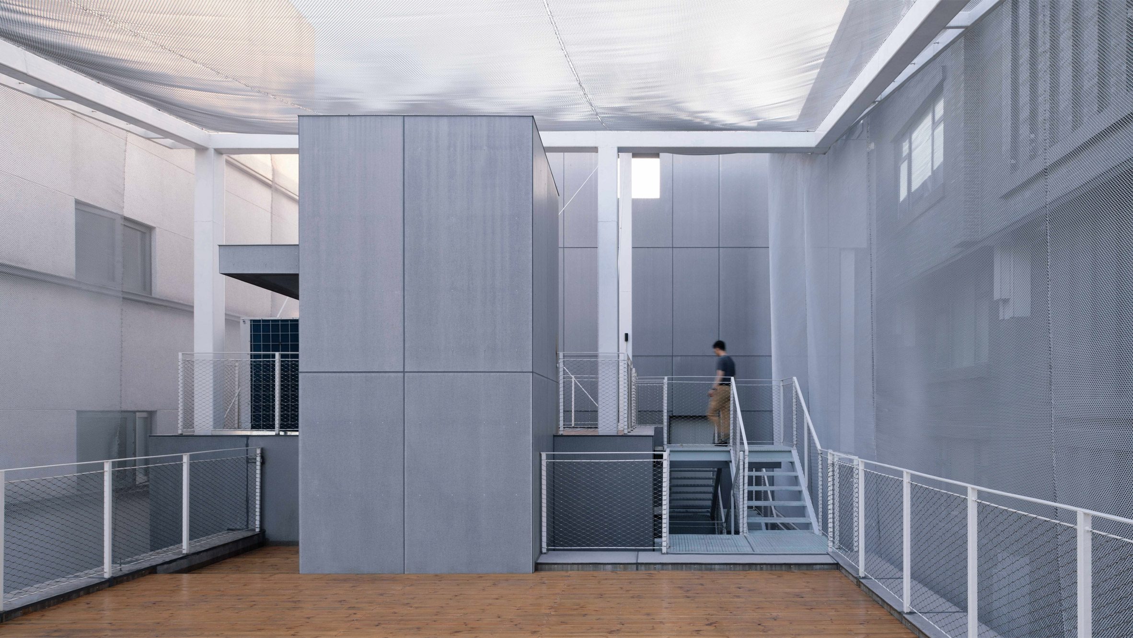



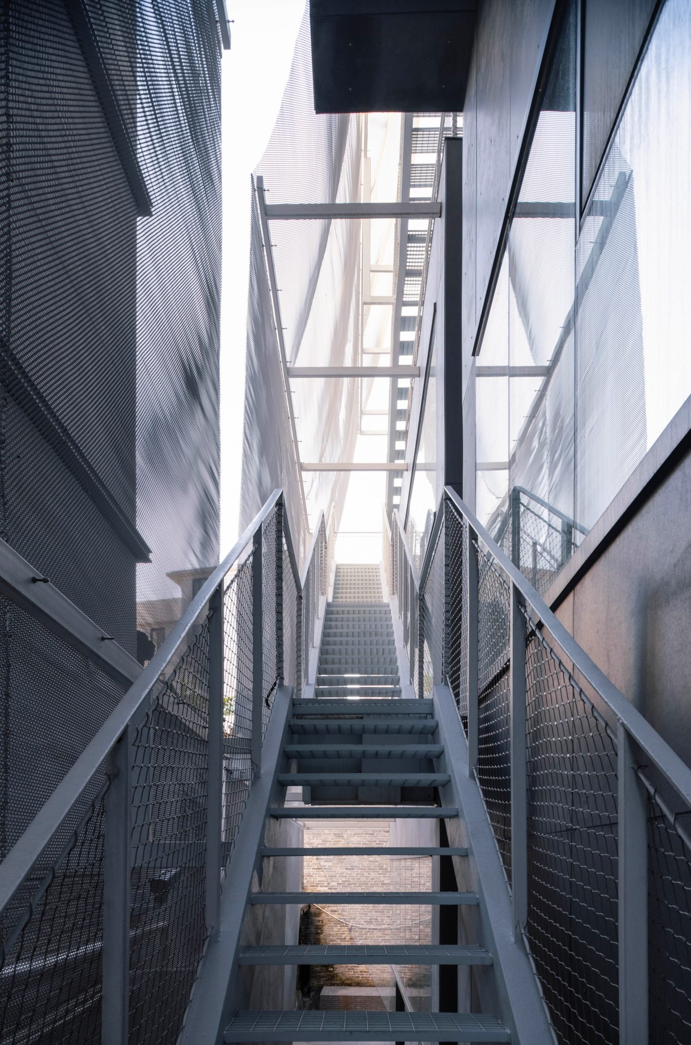



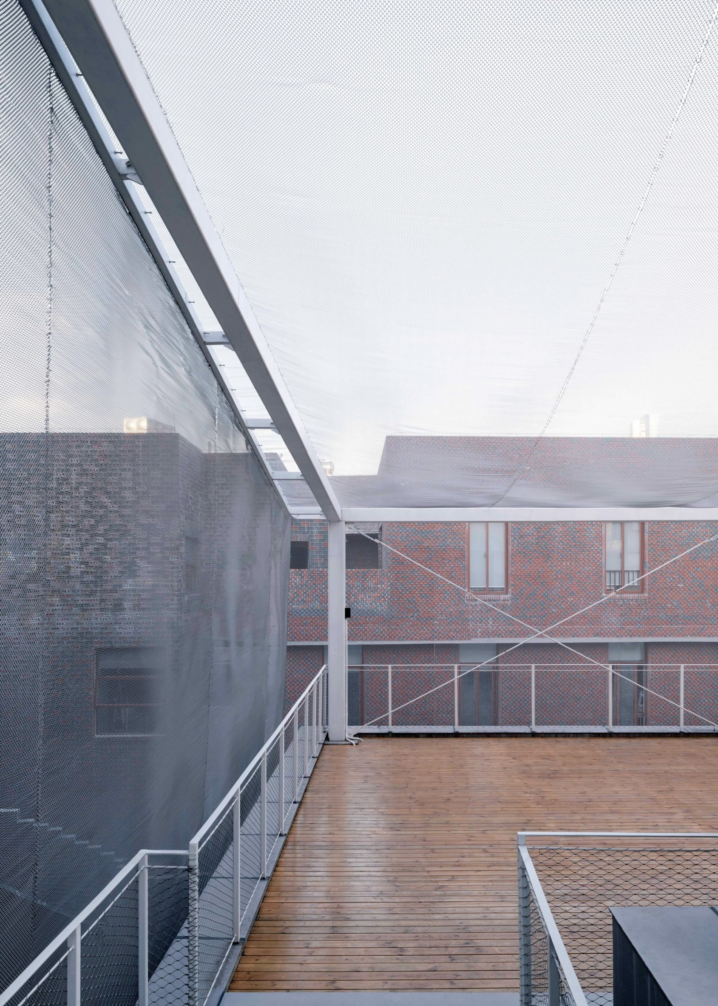



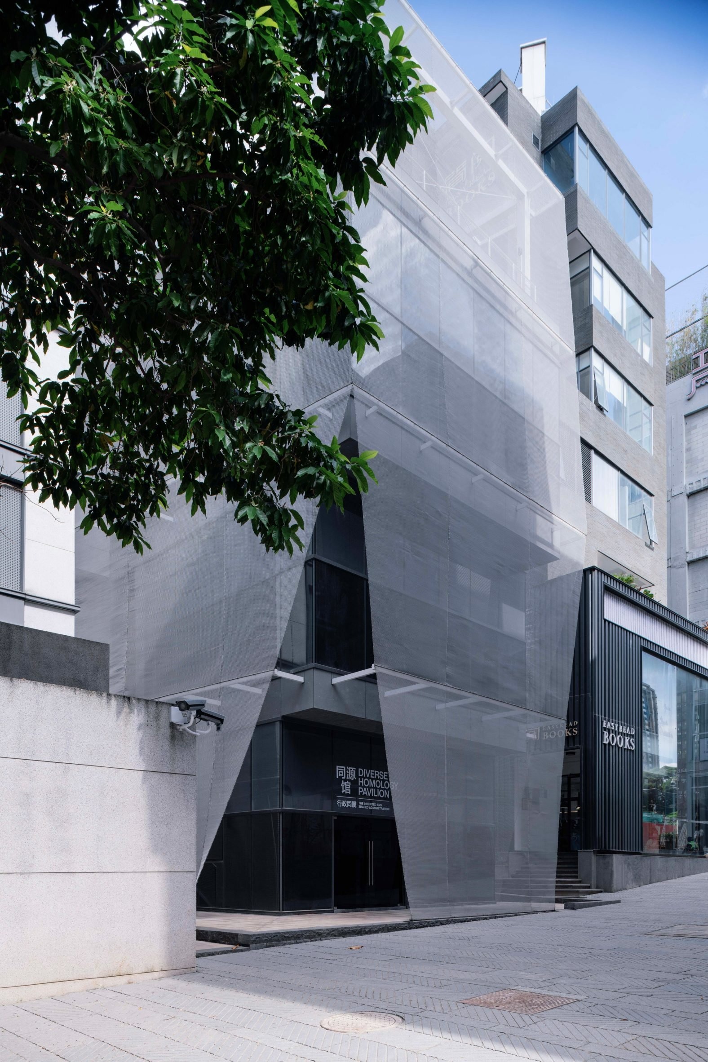
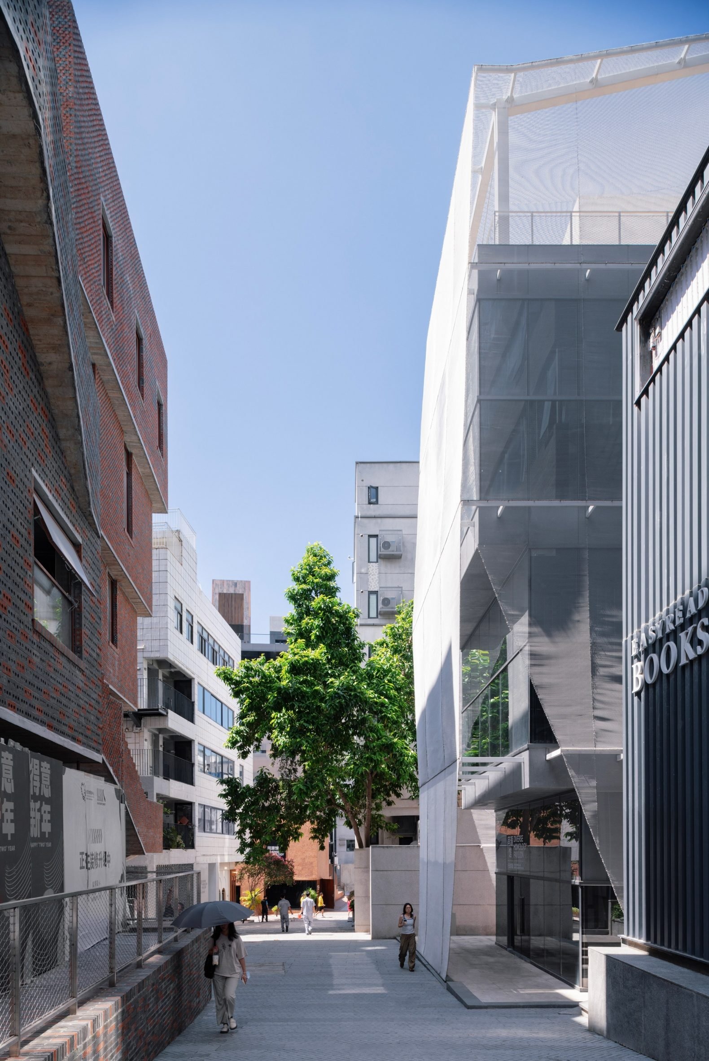

A veil of metal mesh wraps the steel structure of In Between Pavilion, an exhibition space in Shenzhen, China, designed by Beijing studio Trace Architecture Office.
In Between Pavilion provides a home for the Design Homology Museum, tucked between two buildings in the dense streetscape of the historic Nantou area.
The museum is dedicated to exploring "the relationship between political power and geography" in the area in light of its ongoing redevelopment, said Trace Architecture Office (TAO).
Responding to this changing context, TAO looked to create a building that would feel ephemeral and "transient" by blurring the boundary between indoor and outdoor and public and private spaces.
"Over the years of construction, Nantou presents an active state of rapid change constantly regenerated by temporary and fragmented additions and revisions, reflecting the unique vitality of the urban village," explained the studio.
"The design breaks free from a stable and enclosed state in pursuit of lightness and flexibility, responding to the transient environment," it continued.
In Between Pavilion is organised across four floors and has a steel frame pulled back from the edge of its plot. This creates room for public spaces and an external staircase between its glazed walls and surrounding metal veil.
Intended as a "vertical street", the staircase connects to small terraces on each floor and a patio on the roof finished with wooden decking.
"A stair passage is created between the volumes and mesh skin, which becomes a vertical street meandering through the building and gives access to the galleries and roof terrace, penetrating the public realm into the perimeter of the building and even the roof," explained TAO.
"When observed from the city, the moving figures strolling behind the hazy facade also give the building an active and dynamic nature," it continued.
The external stair is complemented by an internal staircase and lift wrapped by curving walls at the eastern end of the building.
Behind the mesh, each floor is wrapped by full height glazing, framing the adjacent buildings and distant city views to create backdrops for the exhibition displays.
Internally, the white finish of the external steel frame is contrasted by black walls, metalwork and window frames.
from dezeen