"건축이란 우리가 세상을 바라보는 방식을 형태로 만드는 일이다. 공간은 단순히 기능을 담는 그릇이 아니라, 삶의 의미를 생성하는 무대다." - 피터 줌터

 |
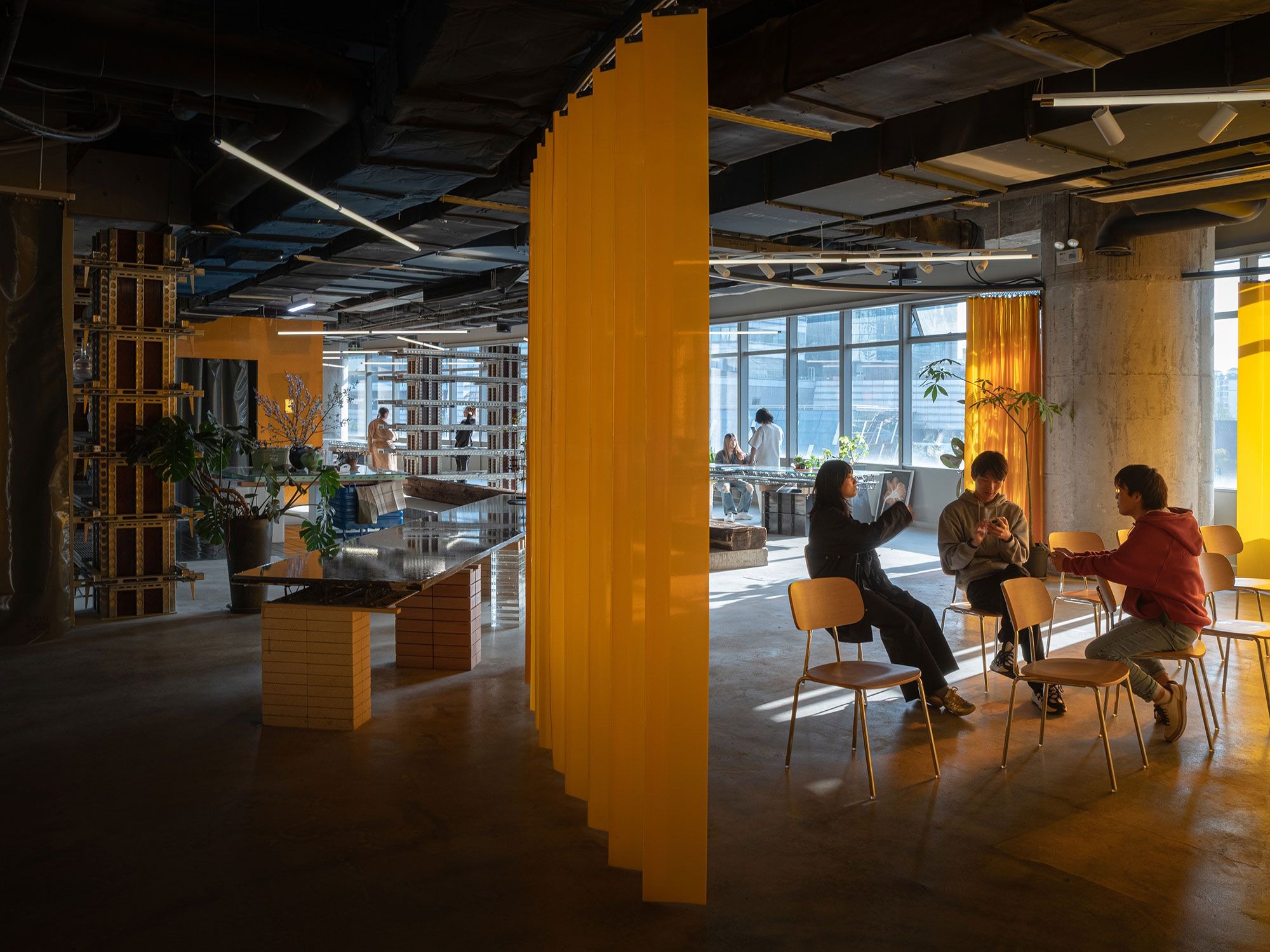 |
 |
프로젝트 개요
상하이 진안구의 한 상업 플라자 안에 자리한 889GLO 아트 스페이스는 전형적인 문화공간의 공식을 거부한다. 미니멀한 화이트큐브도, 세련된 기업 문화시설의 정교함도 아닌, 산업적 원시성과 건축적 브리콜라주의 독특한 결합을 택했다.
로컬 스튜디오 SpActrum이 설계한 이 930㎡ 규모의 복합문화공간에서는 PVC 방화 스트립이 공간 분할기가 되고, 지게차 팰릿과 금속 드럼은 테이블 지지대로 재탄생하며, 환기 그릴은 조명 장치로 변모한다. 단순한 재활용을 넘어선 이 프로젝트는 SpActrum이 지속해온 "건설의 보이지 않는 힘"에 대한 탐구를 이어간다.
소비의 풍경을 가시화하다
설계 개념은 놀라운 자원 통계에서 출발한다. 매년 소비되는 수십억 톤의 석탄, 철강, 시멘트, 그리고 연료와 물, 교통 인프라까지. 스튜디오는 이러한 수치들이 경제뿐 아니라 우리 삶 자체를 형성하지만 대부분 보이지 않는 채로 남아있다고 지적한다.
889GLO에서 SpActrum의 대답은 명확하다. 재활용된 산업 부품들의 조합을 통해 이런 인프라를 더욱 구체적으로 만드는 것, 그들이 말하는 "소비의 풍경"을 창조하는 것이다.
이러한 조립의 논리는 공간 배치에도 적용되어 밀폐성보다 다공성을 선택한다. 벽들을 걷어내어 도시의 파노라마 뷰를 드러내고, 페인트 잔여물과 패치된 천장 등 이전 임차인들의 흔적을 고고학적 지층처럼 그대로 보존했다.
공간을 관통하는 여정
구불구불한 순환 동선이 방문자들을 하이브리드 공간들의 연속된 경험으로 안내한다.
카페 공간에서는 재활용 플라스틱 보관함으로 만든 네모난 의자와 테이블들이 밝은 빛 아래 배치된다. 난연성 주황색 환기 덕트는 이제 구불구불한 벤치가 되어 조각적 존재감을 드러내고, 파란색 냉각탑 패널에서 탄생한 펜던트 조명이 공간에 개성을 더한다. 곳곳에 배치된 화분 식물들은 산업적 모서리를 부드럽게 중화시키는 역할을 한다.
갤러리와 플로리스트 스튜디오로 이어지는 공간에는 중장비용 지게차 팰릿, 금속 드럼, 플라스틱 컨테이너 등 버려진 산업 부품들로 만든 긴 테이블들이 놓인다. 재활용된 선박 목재로 제작된 6.8m 벤치는 차가운 산업적 팔레트에 촉각적 따뜻함을 선사한다. 트럭 방수포와 방화 PVC 막으로 만든 주황색 커튼들은 단조로운 설정에 생동감을 불어넣으며, 동시에 회의와 강의를 위한 타원형 공간을 유연하게 구획한다.
도서관에서 공간적 여정은 절정에 이른다. 한쪽은 반원형 유리 파사드로 도시를 향해 열리고, 다른 한쪽은 높이 솟은 책장들로 둘러싸인다. 건물 전체에서 발견되는 이 모듈형 책장들은 금속 격자, 목재 판재, 콘크리트 거푸집용 부품들을 조합해 만들어졌다. 원재료의 산업적 성격을 그대로 드러내면서도 기발한 변환을 통해 놀랍도록 일관성 있는 공간을 완성한다.
의도적 모호함의 미학
SpActrum은 경험을 일방적으로 지시하지 않는다. 대신 가구가 기존 유형학에 저항하고, 구역들이 서로 스며들며, 재료들이 과거 삶의 흔적을 간직하는 특별한 모호함을 기른다.
설계자들은 이를 형태와 기능 사이의 "의도적 모호함"이라 설명한다. 명확성과 효율성을 추구하는 상업적 디자인의 관성을 거부하고, 해석의 다원성을 추구하는 전략이다. 이는 한국의 최근 업사이클링 건축 트렌드와도 맥을 같이 하며, 지속가능성을 넘어 사회적 메시지를 담는 공간 창조의 새로운 가능성을 제시한다.
소비사회의 모순을 재구성하다
889GLO는 현대 소비의 모순을 해결한다고 주장하지 않는다. 하지만 그 모순들을 새롭게 재구성한다. 보이지 않던 산업 인프라를 가시화하고, 버려진 것들에 새로운 생명을 부여하며, 기능과 형태의 경계를 흐린다.
이렇게 해서 889GLO는 놀이와 비판적 인식을 동시에 품은 새로운 종류의 참여를 초대한다. 방문자들은 단순히 공간을 소비하는 것이 아니라, 소비 자체에 대한 질문을 마주하게 된다.
SpActrum의 이번 프로젝트는 건축이 사회적 담론에 참여하는 방식에 대한 중요한 실험이다. 미적 완성도와 철학적 깊이를 동시에 추구하며, 한국 건축계가 주목해야 할 지속가능 디자인의 새로운 패러다임을 제시하고 있다.
SpActrum-889GLO Art Space는 상하이 진안구에 위치한 930㎡ 규모의 복합문화공간으로, 2024년 완공되었다. 이 프로젝트는 중국 현대건축의 새로운 실험 정신과 사회적 책임을 보여주는 대표적 사례로 평가받고 있다.
Write by Claude & Jean Browwn
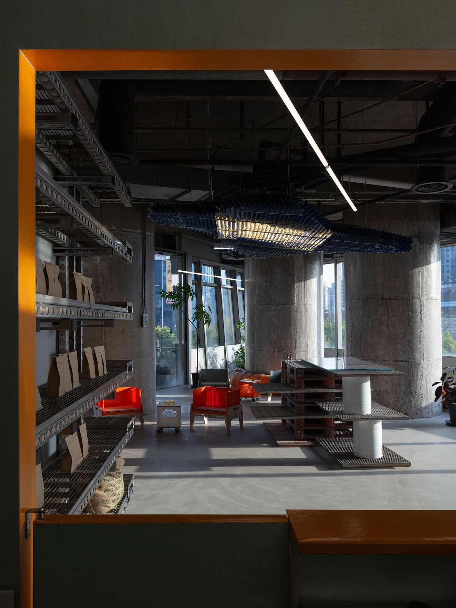
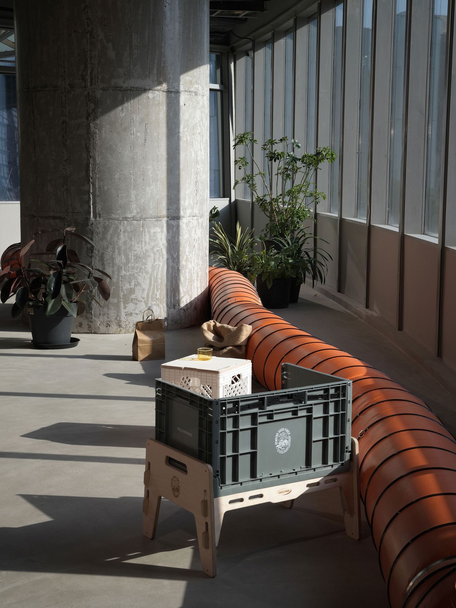

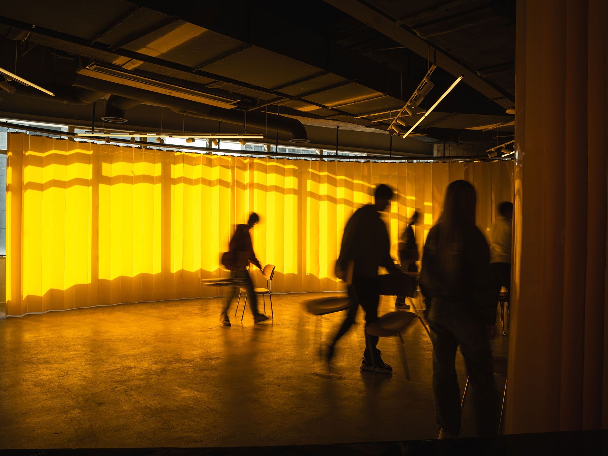

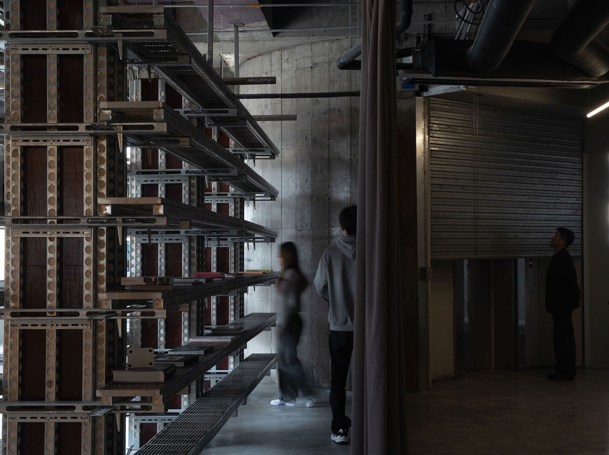

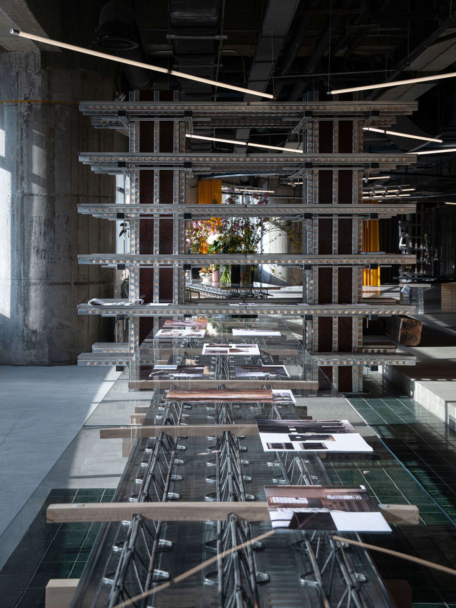
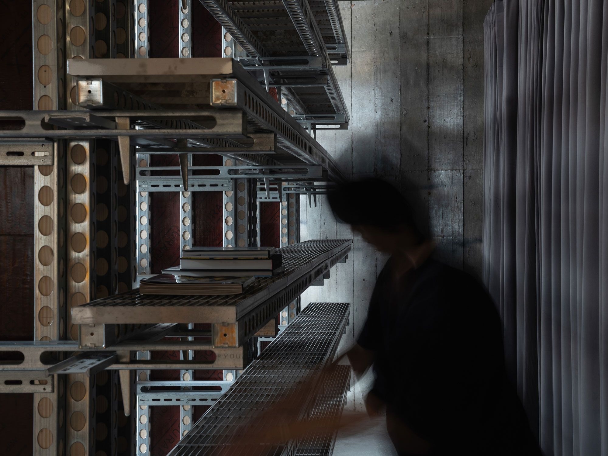

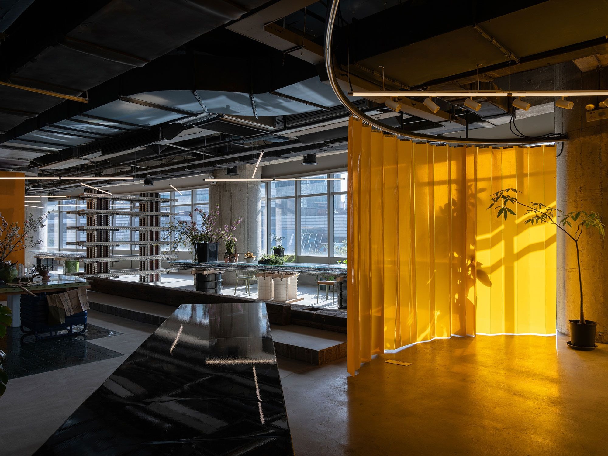


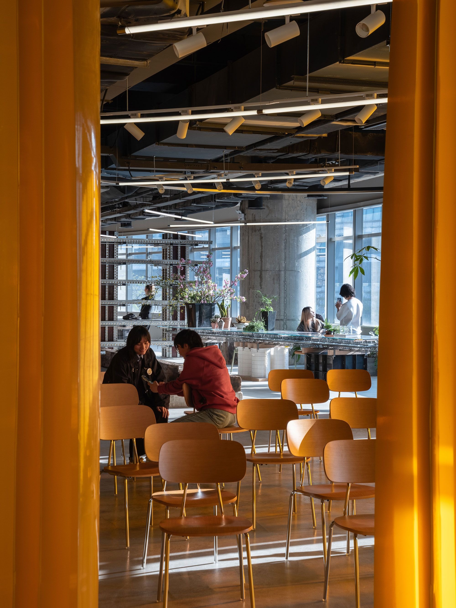

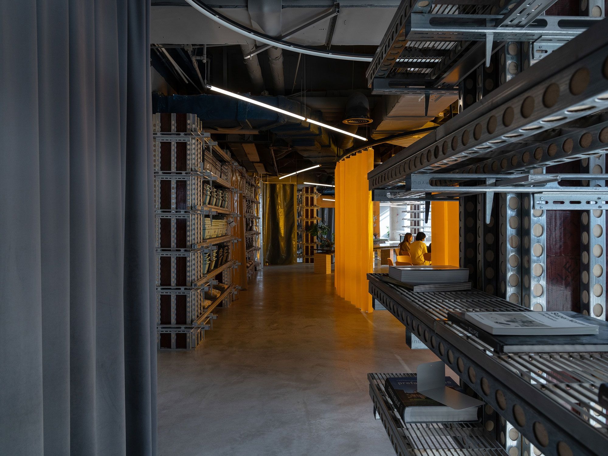

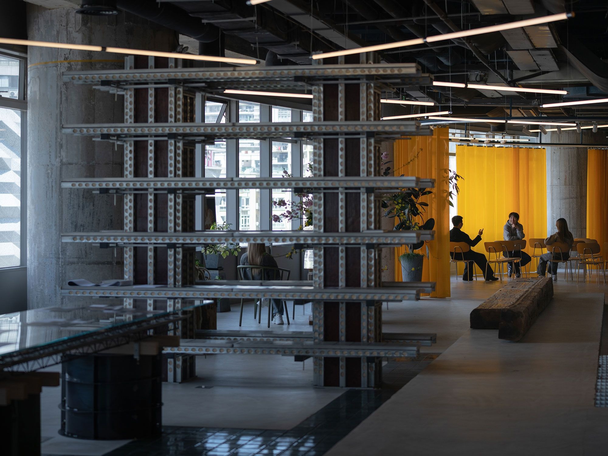
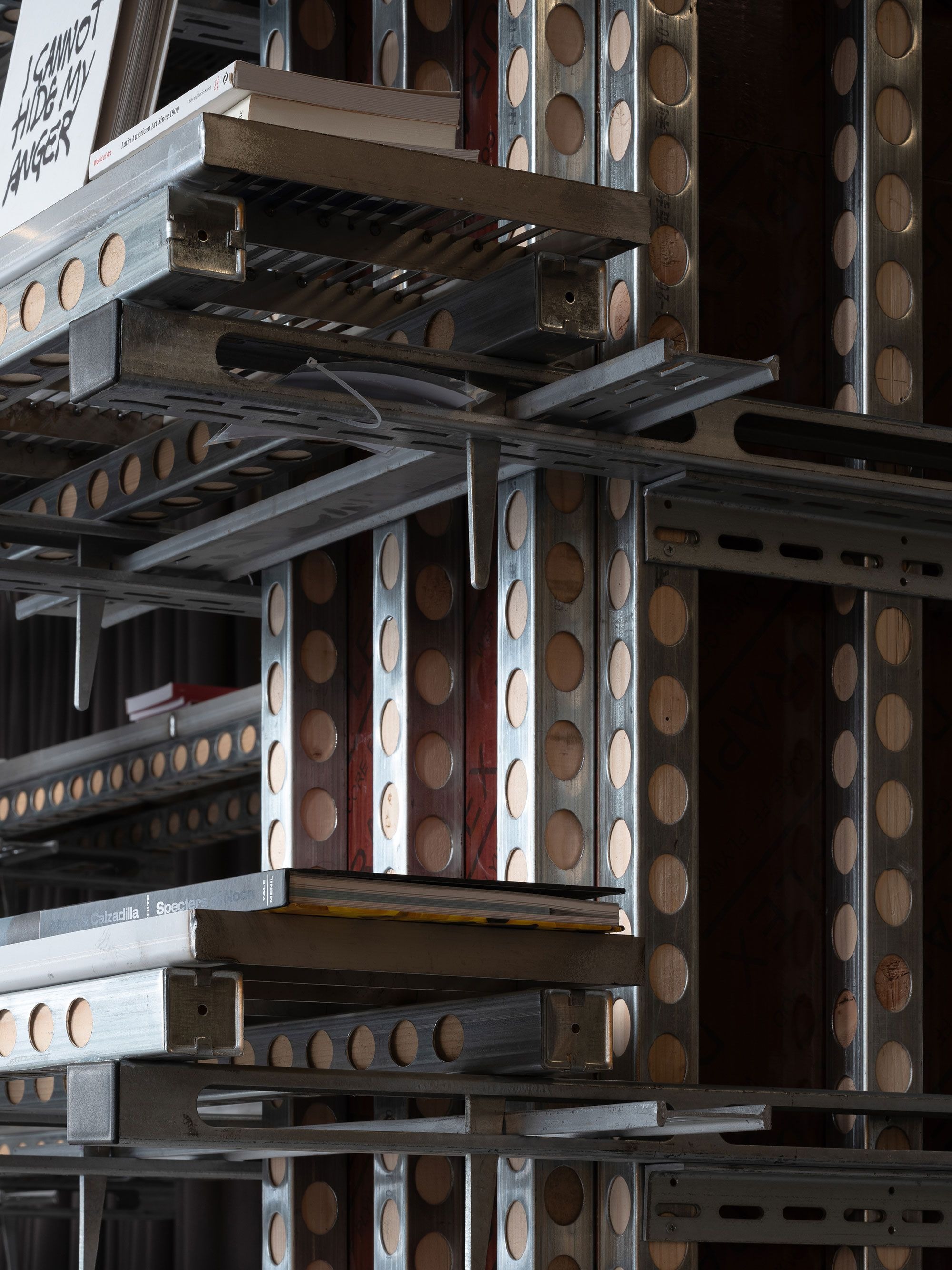
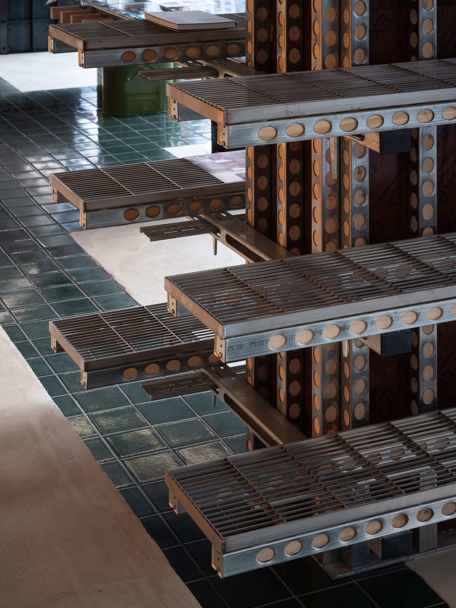
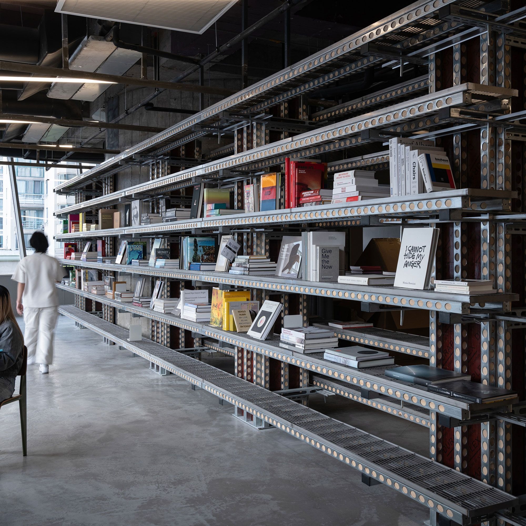
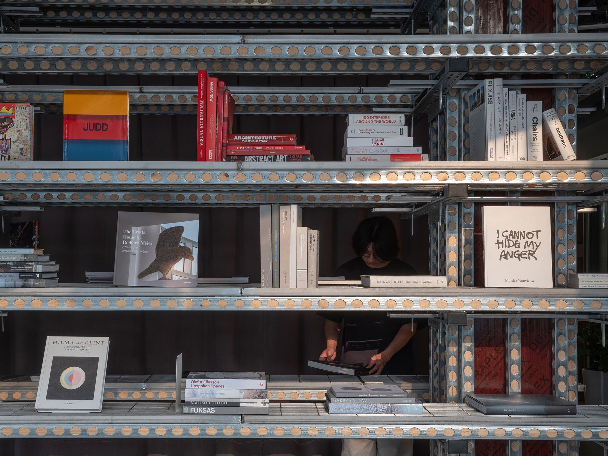
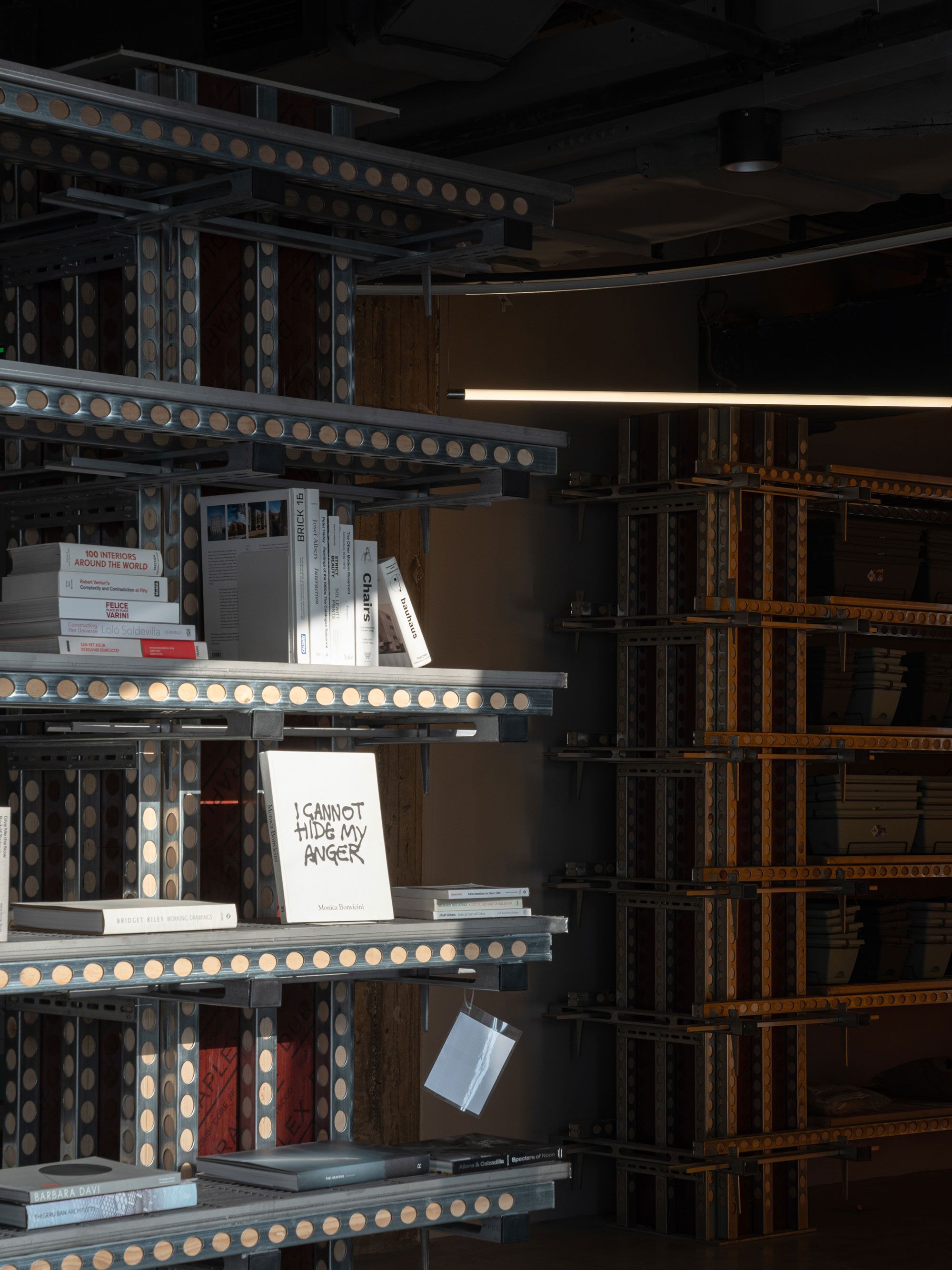









Tucked inside a commercial plaza in Shanghai’s Jing’an District, 889GLO Art Space eschews both the minimalist white-box aesthetic and the sleek sophistication typical of corporate cultural venues, opting instead for a singular blend of industrial rawness and architectural bricolage. Conceived as a hybrid platform for artistic exchange and community engagement, the 930-square metre venue by local studio SpActrum is a collage of salvaged materials where PVC fireproof strips serve as space dividers, forklift pallets and metal drums are reimagined as table supports, and ventilation grilles become lighting fixtures. Part architectural experiment, part social provocation, the project continues SpActrum’s long-standing inquiry into “unseen forces of construction,” probing the invisible scaffolding, be it economic, material, or ecological that underpins urban consumption in China.
The design draws conceptual impetus from staggering resource statistics: billions of tonnes of coal, steel, and cement consumed annually, alongside data on fuel, water, and transport infrastructure. These numbers, the studio suggests, shape not just economies, but lives and yet remain largely invisible. At 889GLO, SpActrum’s response is making these infrastructures more tangible through an inventory of repurposed industrial components, crafting what they call a “landscape of consumption.”
This logic of assemblage extends to the spatial layout, which favours porosity over enclosure. Walls have been stripped away to reveal panoramic views of the city, while traces of former tenants evidenced in paint residues and patched ceilings are preserved like archaeological strata. A sinuous circulation route now guides visitors through a sequence of hybrid spaces, starting with a light filled café populated by boxy chairs and tables made from repurposed plastic storage crates. A flame-retardant, orange-hued ventilation duct that now serves as a meandering bench and a blue-painted cooling tower panel refashioned into a pendant light add a sculptural presence, while clusters of potted plants are used to great effect to soften the industrial edges.
The café gives way to gallery zones and a florist studio featuring long tables constructed from heavy duty forklift pallets, metal drums, and plastic containers, among other cast-offs. A 6.8-metre bench crafted from reclaimed ship timber lends a touch of tactile warmth to the otherwise utilitarian palette, while space-dividing curtains inject vibrant yellow and orange tones into the otherwise monochrome setting. Made from truck tarps and fireproof PVC membranes, the curtains delineate an oval-shaped area that can be used for conferences and lectures.
The spatial journey culminates in a spacious library framed by a semicircular glass façade on one side and towering bookshelves on the other. Found throughout the premises, these modular bookshelves are constructed using metal grates, timber slats, and other components typically used for concrete formwork. The overall effect of the use of these materials is one of ingenious transformation that is raw, resourceful, and strikingly coherent.
Rather than directing an experience, SpActrum cultivates a certain ambiguity where furniture resists typology, zones bleed into one another, and materials retain traces of their past lives. The designers describes this as a “deliberate ambiguity” between form and function, a strategy that sidesteps commercial design’s drive for legibility and efficiency in favour of interpretive multiplicity. While 889GLO doesn’t claim to resolve the contradictions of contemporary consumption, it does reframe them. In doing so, it invites a new kind of engagement, one that is both playful and critically aware.
from yatzer