"건축의 목표는 시를 창조하는 것이다. 그리고 시는 감정의 갑작스러운 분출이다." - 루이스 칸(Louis Kahn)

블로레 해변 도시개발: 아드리아해에 피어난 컬러풀한 공동체 oppenheim architecture unveils coastal community in vlore
바다가 품은 새로운 도시 이야기
알바니아 블로레 해안가에 놀라운 변화가 일어나고 있다. 아드리아해의 푸른 물결이 닿는 이곳에 오펜하임 아키텍처가 그려낸 새로운 도시 풍경이 펼쳐진다. 구시가지와 소다 숲, 새로 들어선 마리나 사이의 20,465제곱미터 대지 위에 89,320제곱미터 규모의 건축 단지가 들어섰다.
이 프로젝트의 가장 특별한 점은 대로에서 해변까지 이어지는 중앙 보행로다. 단순한 길이 아니라 건축과 자연을, 일상과 도시의 박동을 하나로 엮어주는 공공의 척추 역할을 한다. 걸어가는 사람들은 이 길을 따라 도시와 바다가 만나는 순간을 온몸으로 경험하게 된다.
누클리, 따뜻한 공동체의 건축적 번역
설계팀은 알바니아 전통 마을의 독특한 구조에서 영감을 얻었다. 자발적이고 유기적이며 사람들 사이의 친밀함으로 형성되는 마을 클러스터 말이다. 이를 현대적으로 해석한 것이 바로 '누클리(nukli)'라 불리는 소규모 도시 블록들이다.
각각의 블록은 사람의 손길이 닿을 수 있는 크기로 설계되었다. 강렬한 색채로 칠해진 이 건물들은 공유 공간을 중심으로 둘러싸여 있고, 카페와 작은 광장, 상점들이 늘어선 시민 통로로 서로 연결된다. 여기서 중요한 것은 '열린 결말'이다. 정해진 프로그램보다는 사람들이 스스로 만들어가는 일상의 무대가 되는 것이다.
시장이 열리고 공연이 펼쳐지며, 우연한 만남과 소소한 의례들이 자연스럽게 일어나는 공간. 상업 활동과 공동체 생활이 자연스럽게 겹치면서 도시다운 풍성함을 만들어낸다.
땅의 기억을 담은 재료의 시
저층 건물들에는 석재와 석회 기반 플라스터, 목재 디테일이 사용되었다. 지역의 전통 건축 기법을 그대로 따라하지는 않았지만, 그 정신을 현대적 언어로 번역해냈다. 1층은 열려 있어 상업 공간과 공동체 공간이 자연스럽게 어우러진다. 그 위로는 셔터와 스크린이 만들어내는 그림자의 리듬이 건물에 생명력을 불어넣는다.
블록 구조 안에 세워진 세 개의 타워는 주변보다 높지만, 조망을 막지 않고 열린 공간을 유지하도록 배치되었다. 모든 건물이 같은 디자인 언어를 사용해 전체적인 조화를 이룬다.
시간이 겹쳐지는 수렴의 장소
블로레 해변 도시개발은 여러 시간층이 만나는 특별한 장소다. 자연과 인공, 과거와 현재, 지역적인 것과 세계적인 것이 자연스럽게 층층이 쌓여 있다. 전통 마을의 친밀함이 현대 도시의 역동성과 만나고, 지중해의 강렬한 햇빛과 색채가 새로운 도시 풍경을 그려낸다.
이 프로젝트가 보여주는 것은 건축이 단순히 공간을 만드는 기술이 아니라 삶의 방식을 제안하는 예술이라는 점이다. 계획된 듯 자연스럽고, 새로운 듯 친숙한 이곳에서 사람들은 바다와 도시, 과거와 현재가 어우러지는 독특한 도시 경험을 하게 될 것이다.
프로젝트 개요
프로젝트명: 블로레 해변 도시개발 (Vlore Beach Urban Development)
건축가: 오펜하임 아키텍처 (Oppenheim Architecture)
위치: 알바니아 블로레
대지면적: 20,465㎡
연면적: 89,320㎡
클라이언트: Feniks Konstruksion SH.P.K.
수석 건축가: 채드 오펜하임, 베아트 휘슬러
디자인 리드:톰 맥케오, 라셈 카말
렌더링: MIR
Write by Claude & Jean Browwn
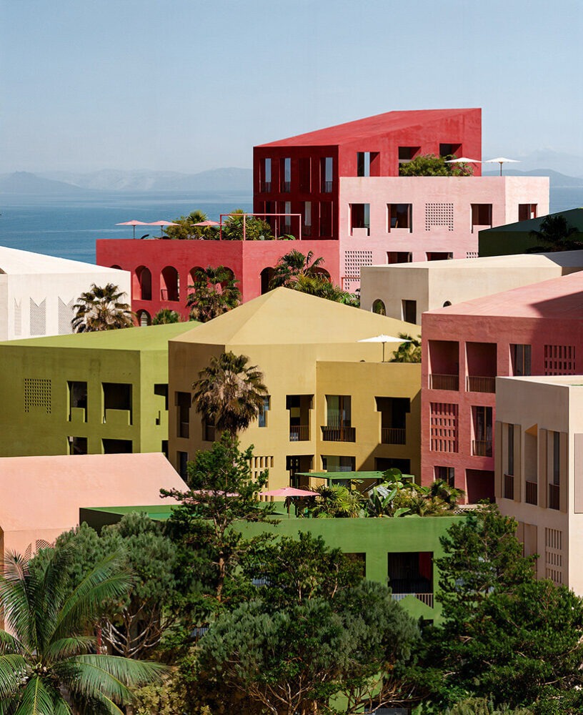
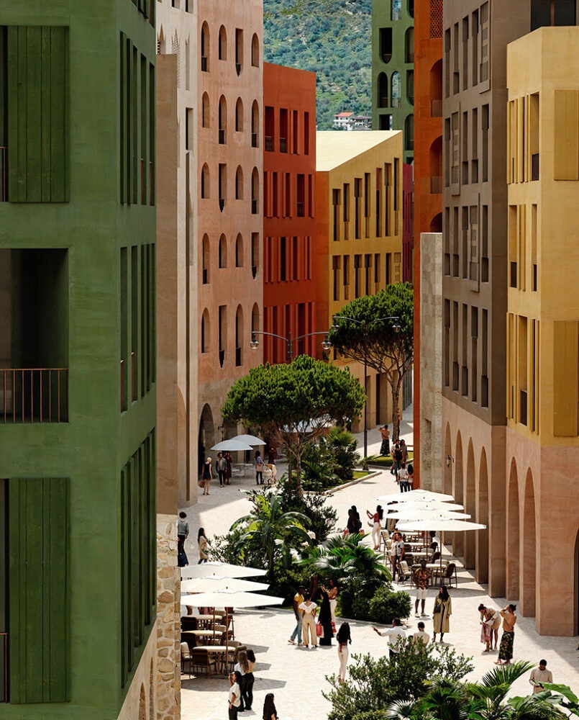
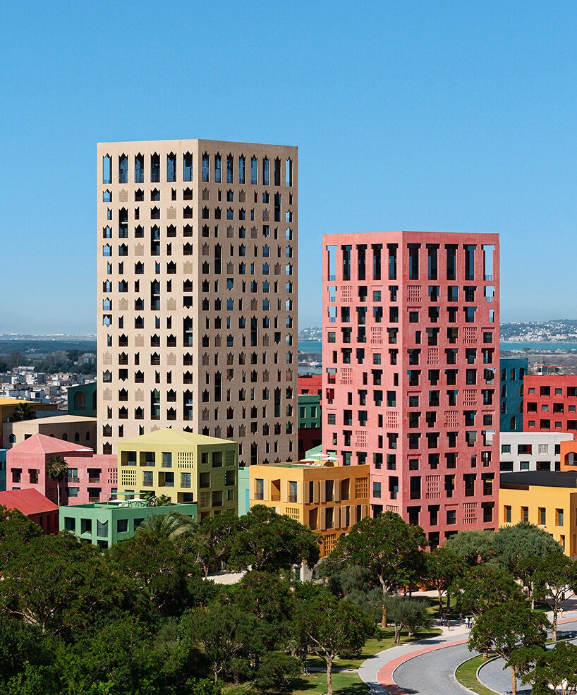
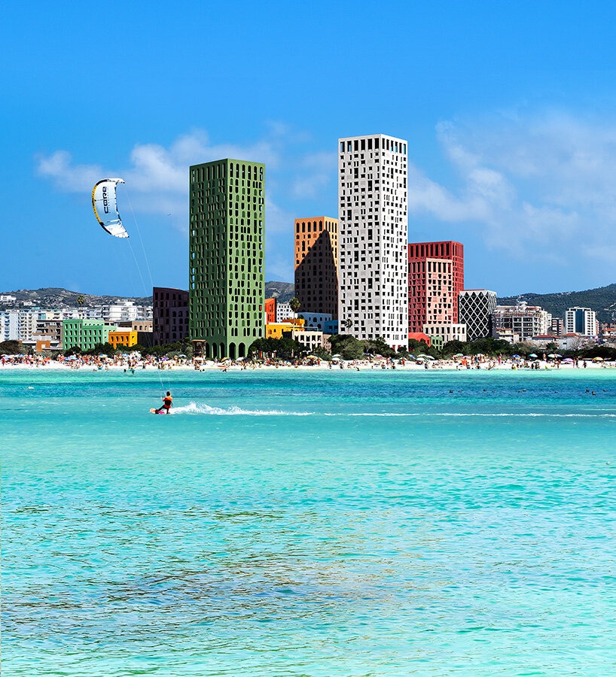
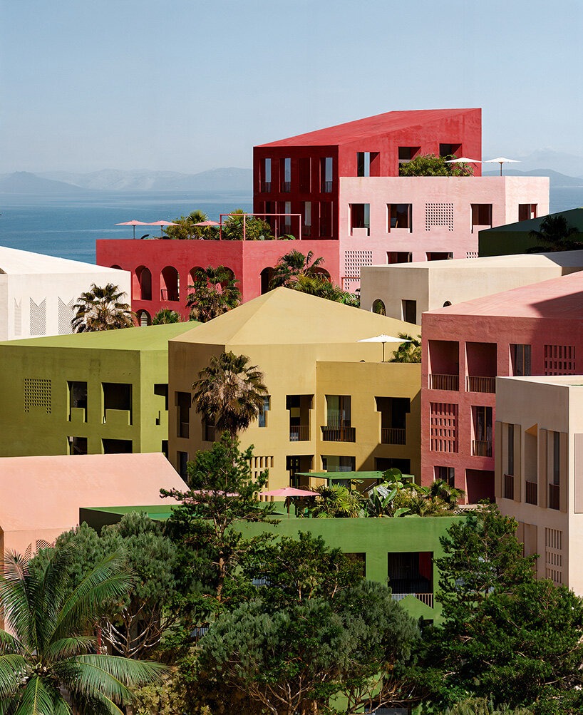
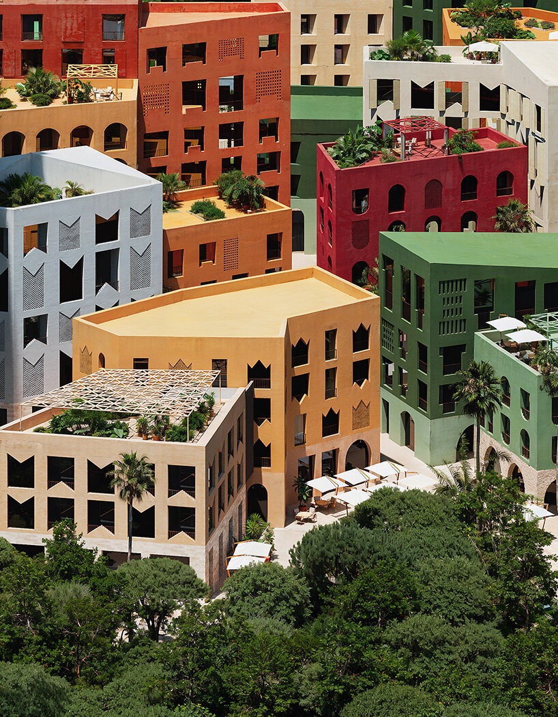
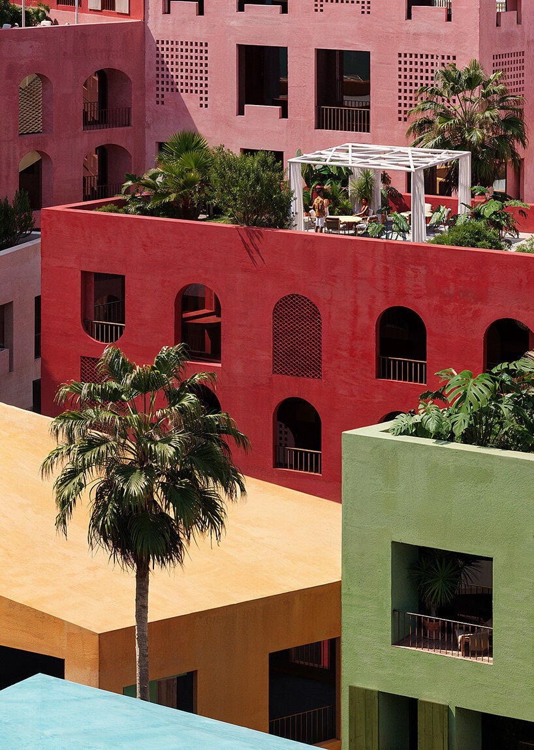




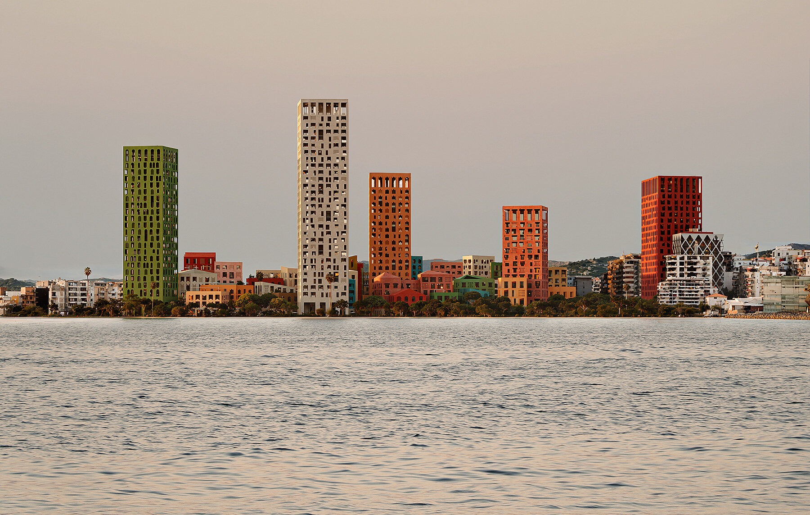
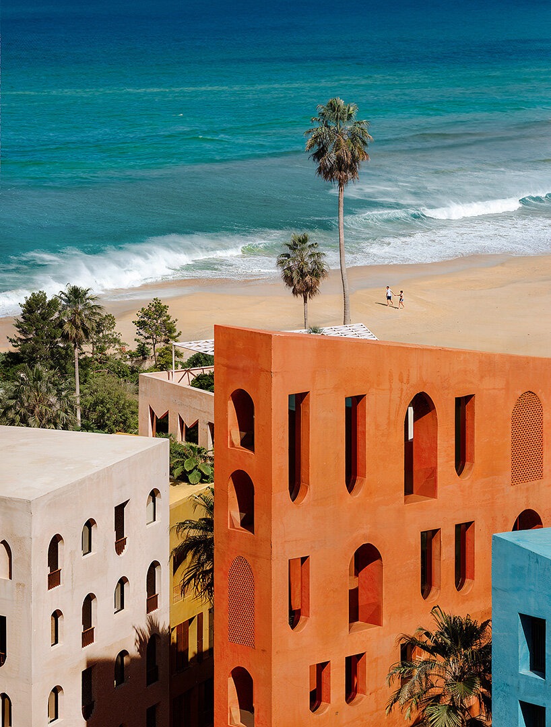



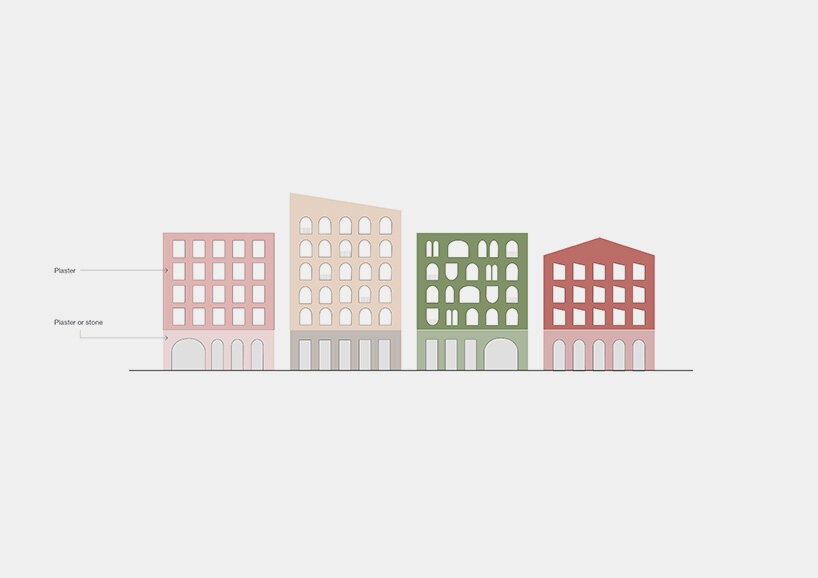
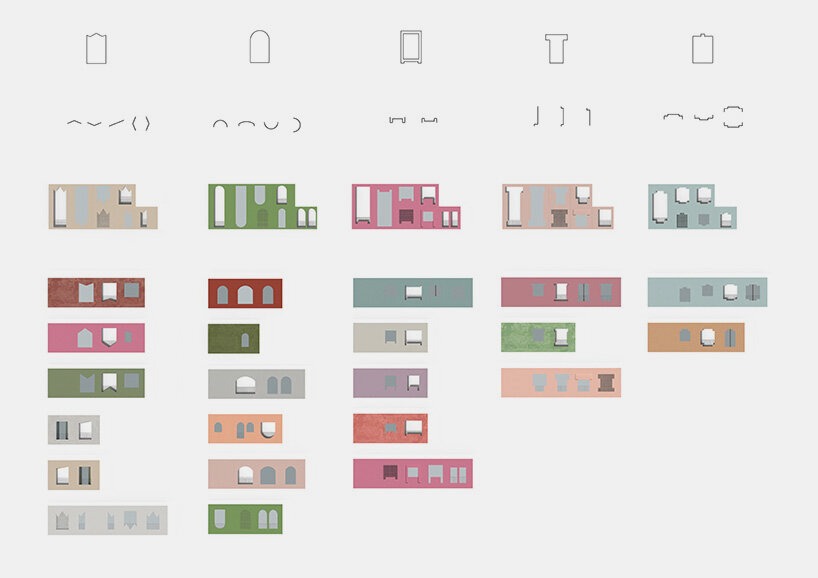

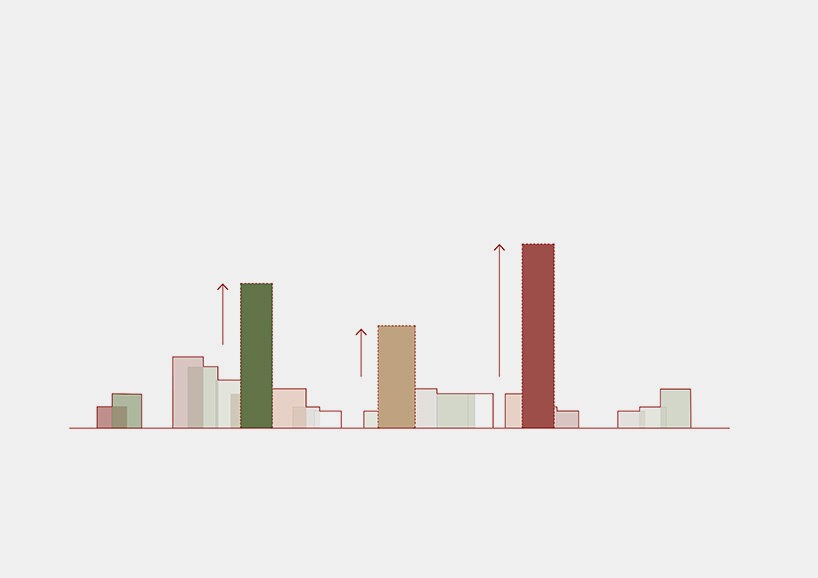


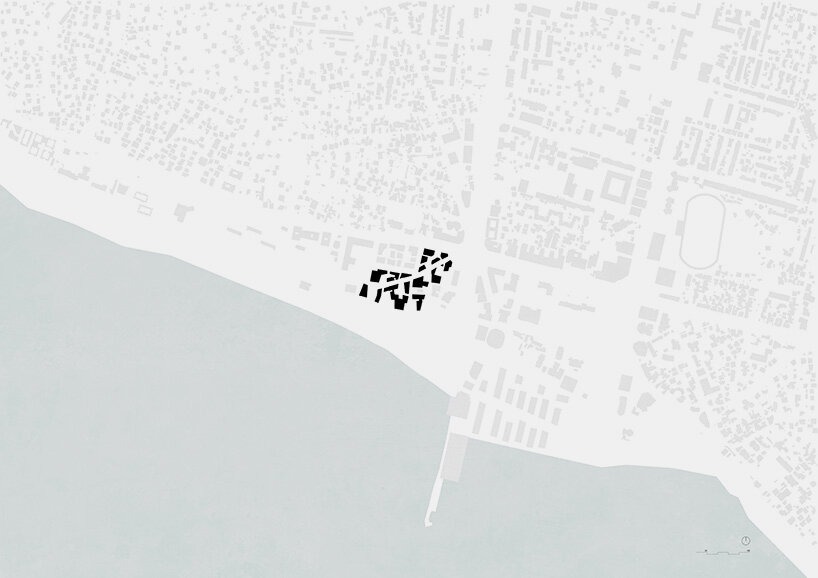


As Vlore, Albania, continues to evolve along its Adriatic shoreline, Oppenheim Architecture introduces a fresh layer to the city’s waterfront fabric with a large scale development. Set at a junction between the old town, the Soda Forest, and a newly built marina, the Vlore Beach Urban Development spans a 20,465-square-meter site and adds 89,320 square meters of new construction. At its heart is a central pedestrian promenade that runs from boulevard to beach, intended as a public spine that connects architecture with landscape and everyday life with the larger rhythms of the city.
The masterplan draws on the structure of Albanian village clusters, spontaneous, irregular, and shaped by social closeness, reimagined here through a series of nukli, or small-scale urban blocks. These colorful, human scaled buildings are organized around shared spaces and stitched together by a civic corridor lined with cafés, squares, shops, and shaded public areas. The intent is to support a street life that feels open-ended, including spaces for markets, performances, casual gatherings, and informal rituals.
Stone and Timber compose the Human-Scaled Blocks
For these low-rise buildings, the team at Oppenheim Architecture uses stone, lime based plasters, and timber detailing, referencing local construction techniques without replicating them. Their ground floors remain porous, encouraging overlap between commercial and communal activity. Above, shutters and screens introduce texture and rhythm while hinting at vernacular patterns, translated into a contemporary vocabulary.
Three towers, set within the block structure, rise above the otherwise modest scale of the neighborhood. Their positioning preserves view corridors and open space, while their facades follow the same design language to keep the architectural conversation consistent.
Vlore Beach Urban Development treats the site as a point of convergence, a place where the natural and built environments, the inherited and the emerging are layered.
name: Vlore Beach Urban Development
architect: Oppenheim Architecture | @oppenheimarchitecture
location: Vlore, Albania
site area: 20,465 square meters
built-up area: 89,320 square meters
client: Feniks Konstruksion SH.P.K.
head architects: Chad Oppenheim, Beat Huesler
design leads: Tom McKeogh (studio leader Europe), Rasem Kamal (design lead Europe)
masterplan lead: Alexandre Mecattaf
project concept leads: Jose Maria Urbiola (concept + SD refinement)
design team: Daniela Abella, Kristijan Markoc, Quirin Batsch, Helena Riesenberger, Laura Radics, Joana Sousa, Janet Vutcheva, Martino Cucurnia, Samuel Heitz, Inaya Berger
renderings: MIR | @mir.no
from designboom