"건축은 사람들 사이의 관계를 만들어내는 것이다. 공간이 사람들을 하나로 묶어주는 힘을 가지고 있다고 믿는다." - 피터 줌토르
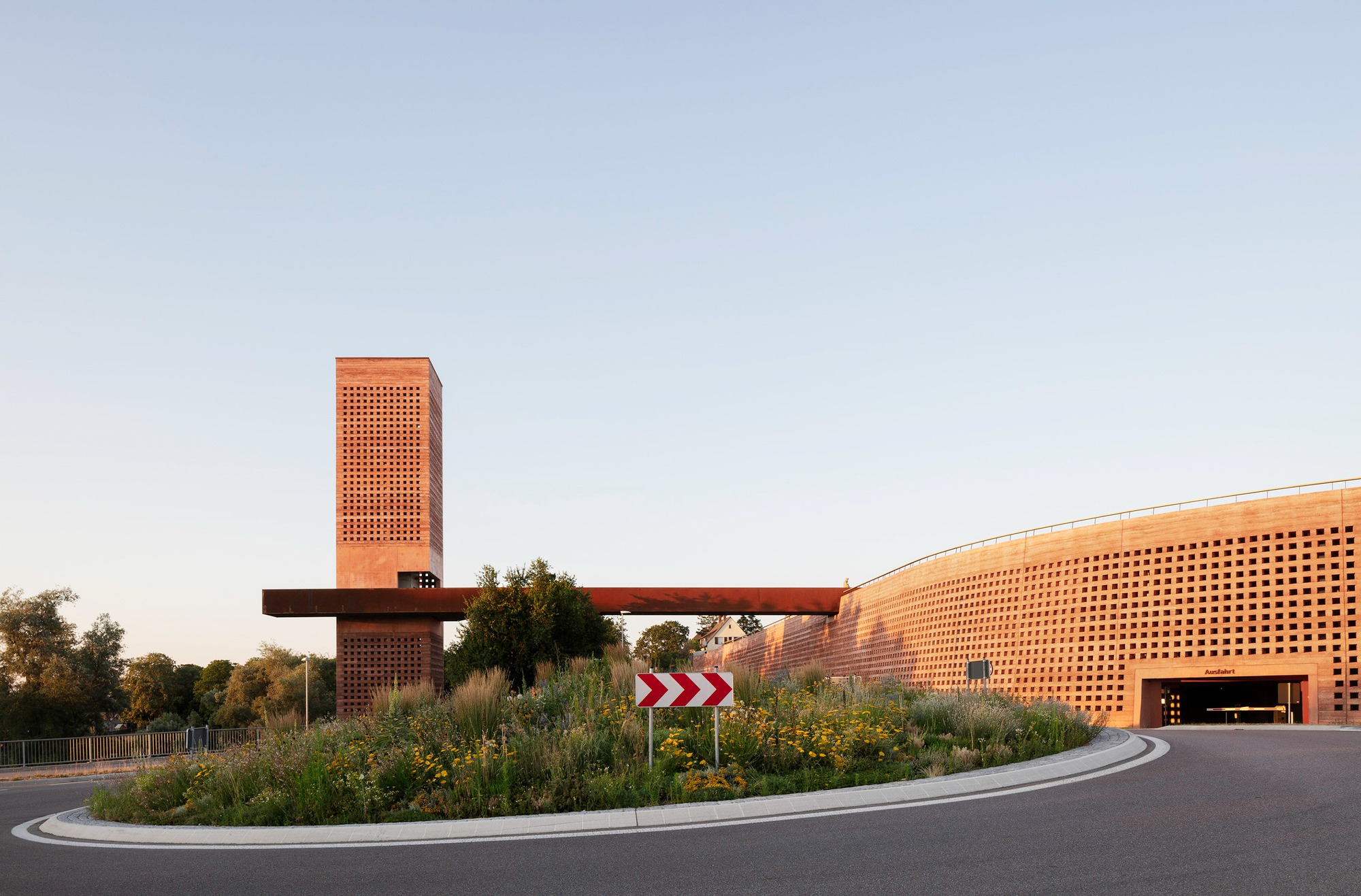
 |
 |
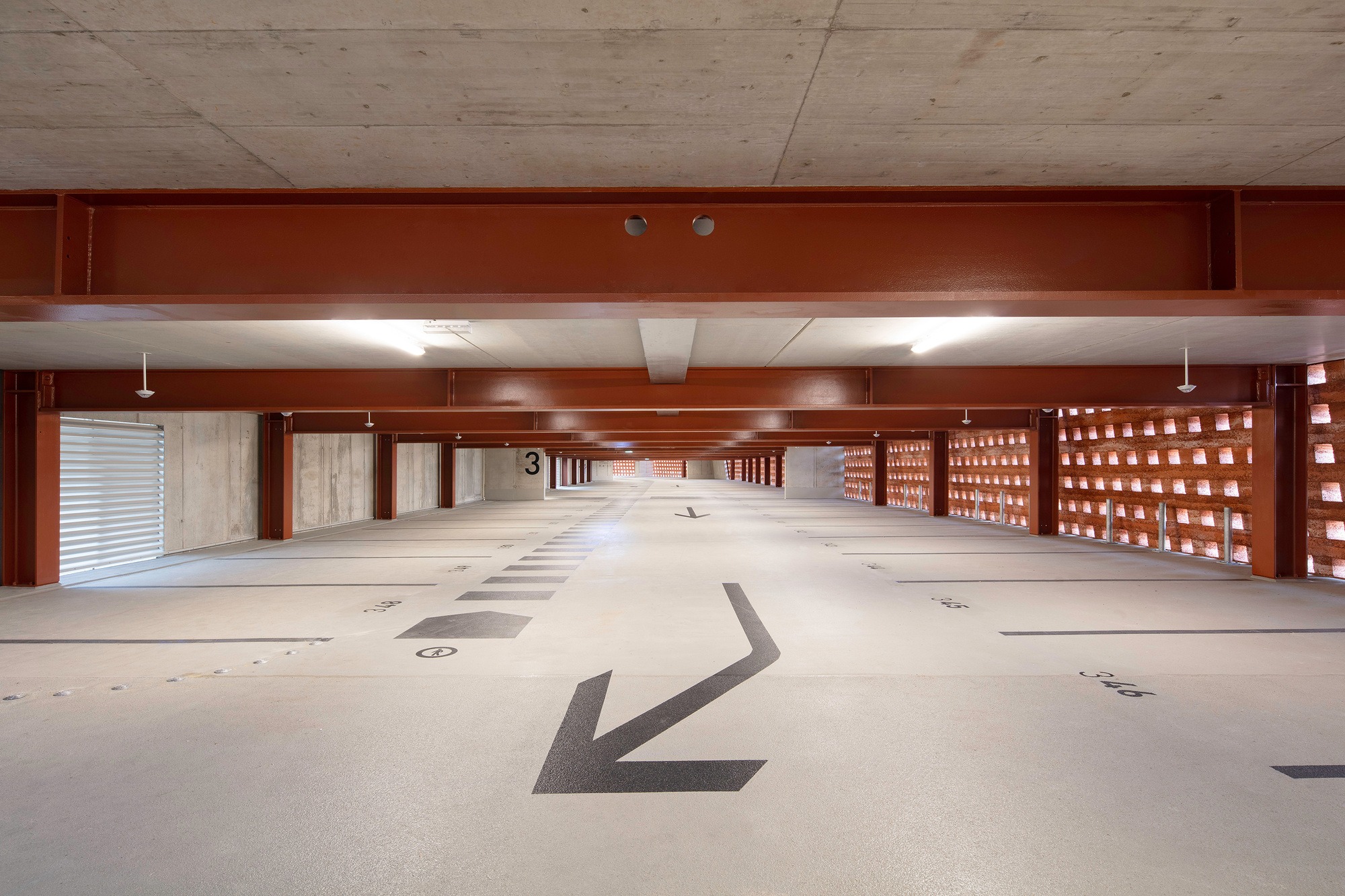 |
MONO Architekten의 독일 노이엔부르크 도시재생 프로젝트 MONO Architekten-Areal am Kronenrain
도시재생과 건축적 해법
독일 노이엔부르크암라인은 프랑스, 스위스, 독일이 만나는 3국 경계지역의 특별한 지리적 위치로 인해 예로부터 중요한 의미를 지녀온 도시다. 2022년 주정부 정원박람회를 계기로 도심 지역 재편의 기회를 맞은 이곳에서 '크로넨라인 지구'는 변화의 핵심 무대가 되었다. 시내 중심가와 새롭게 조성된 '부를로흐 도시공원' 사이에 위치한 이 지역은 활용 가능한 공간이 거의 없고 9미터에 달하는 높이 차이라는 구조적 문제를 안고 있었다.
이러한 도시적 난제에 대해 MONO Architekten은 주차시설, 공공공간, 연결교량, 전망타워로 구성된 통합적 앙상블로 응답했다. 이 건축물은 단순히 공백을 메우는 데 그치지 않고, 녹지공간과 시내 중심가를 연결하는 도시적 매개체 역할을 수행한다. 멀리서도 인식되는 전망타워는 인근 주차시설과 역동적 관계를 형성하며, 연결교량과 함께 새로운 도시 랜드마크를 창조한다.
231대 규모의 3층 주차장은 균형 잡힌 개방형 파사드를 통해 자연광과 자연 환기를 확보하며, 중심적 위치에서 도심 교통 완화에 기여한다. 주차시설 상부에 조성된 뮌스터광장은 기존에 단절되었던 도로 체계를 조화로운 공공공간으로 통합하며, 소규모 분할과 복합용도를 통한 향후 도시 밀도 증가의 기반을 마련한다.
공간 경험과 재료의 건축학
약 36미터 높이의 전망타워는 거의 정사각형의 바닥면 위에 우뚝 서며, 중심부 엘리베이터를 통해 방문객들을 전망대까지 안내한다. 최상층에서 펼쳐지는 360도 파노라마는 도시와 자연의 공간적 관계를 한눈에 조망하게 한다. 향후 교량의 경사로 확장을 통해 무장애 접근성이 한층 강화될 예정이다.
이 프로젝트의 가장 독창적인 측면은 다짐흙과 코르텐 스틸이라는 재료 선택에서 드러난다. 붉은 색조의 다짐흙으로 조성된 천공 파사드는 이 지역 전통 적사암과 라인강 옛 강둑의 기억을 현대적으로 해석한다. 습윤 혼합물을 층층이 다져 만드는 이 구법은 자연 퇴적층과 유사한 다양한 패턴을 형성하며, 건물의 견고하면서도 수공예적 성격을 드러낸다.
천공된 파사드를 통해 스며드는 자연광은 내부 공간에 따스한 분위기를 연출하고, 시간의 흐름에 따라 변화하는 빛의 패턴은 공간에 생동감을 부여한다. 낮에는 붉은 다짐흙이 대지의 따스한 색채를 드러내고, 밤에는 개구부를 통해 새어나오는 빛이 별자리처럼 반짝이며 도시의 등대 역할을 수행한다. 코르텐 스틸 연결교량은 시간이 지날수록 자연스러운 녹 색상으로 변화하며 주변 환경과 더욱 조화롭게 어우러진다.
현대 건축의 의미와 가치
MONO Architekten의 크로넨라인 프로젝트는 현대 도시재생의 모범적 사례로서 여러 층위의 의미를 담고 있다. 전통적 건축 재료의 현대적 해석을 통해 지속가능한 건축의 새로운 가능성을 제시하는 동시에, 지역의 역사적 맥락을 존중하는 건축적 태도를 보여준다. 다짐흙 구법은 환경 친화적일 뿐만 아니라 지역 정체성을 현대적으로 계승하는 문화적 의미를 지닌다.
도시 차원에서 이 건축물은 기능적 시설을 넘어 지역 공동체의 새로운 중심지로 작동한다. 주차시설의 실용성, 전망대의 상징성, 공원과 도심을 연결하는 매개 기능이 하나의 앙상블 안에서 조화롭게 통합된다. 이는 기반시설과 공공공간, 문화적 랜드마크가 어떻게 통합될 수 있는지를 구체적으로 증명한다.
더 나아가 이 프로젝트는 건축이 도시의 문제를 창의적으로 해결하며 동시에 지역 공동체에게 새로운 경험과 정체성을 제공할 수 있음을 보여준다. 전통적 소재의 현대적 해석, 기능적 효율성과 공간적 아름다움의 균형, 지역 맥락에 대한 세심한 배려가 하나로 어우러진 이 건축물은 21세기 유럽 건축이 나아갈 방향을 제시한다. 건축이 완공과 동시에 완결되는 것이 아니라 시간의 흐름 속에서 성숙해가는 살아있는 존재임을 보여주는 이 작품은, 지속가능한 도시 발전의 새로운 모델을 제안한다.
Write by Claude & Jean Browwn










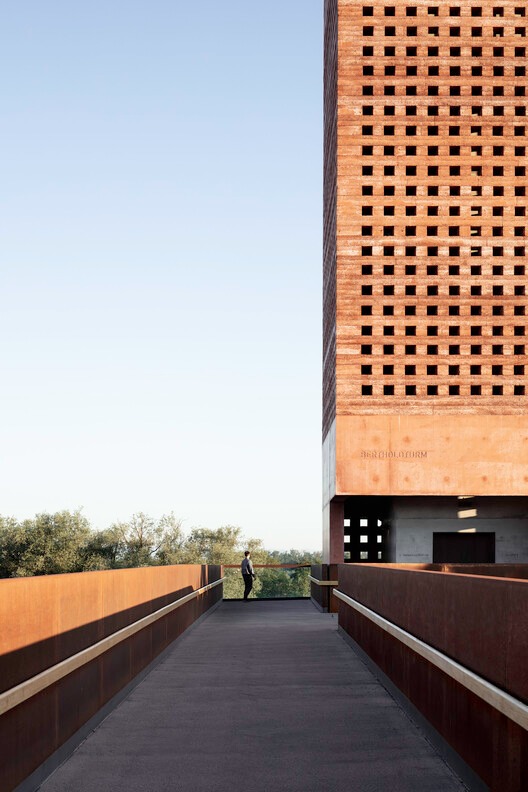

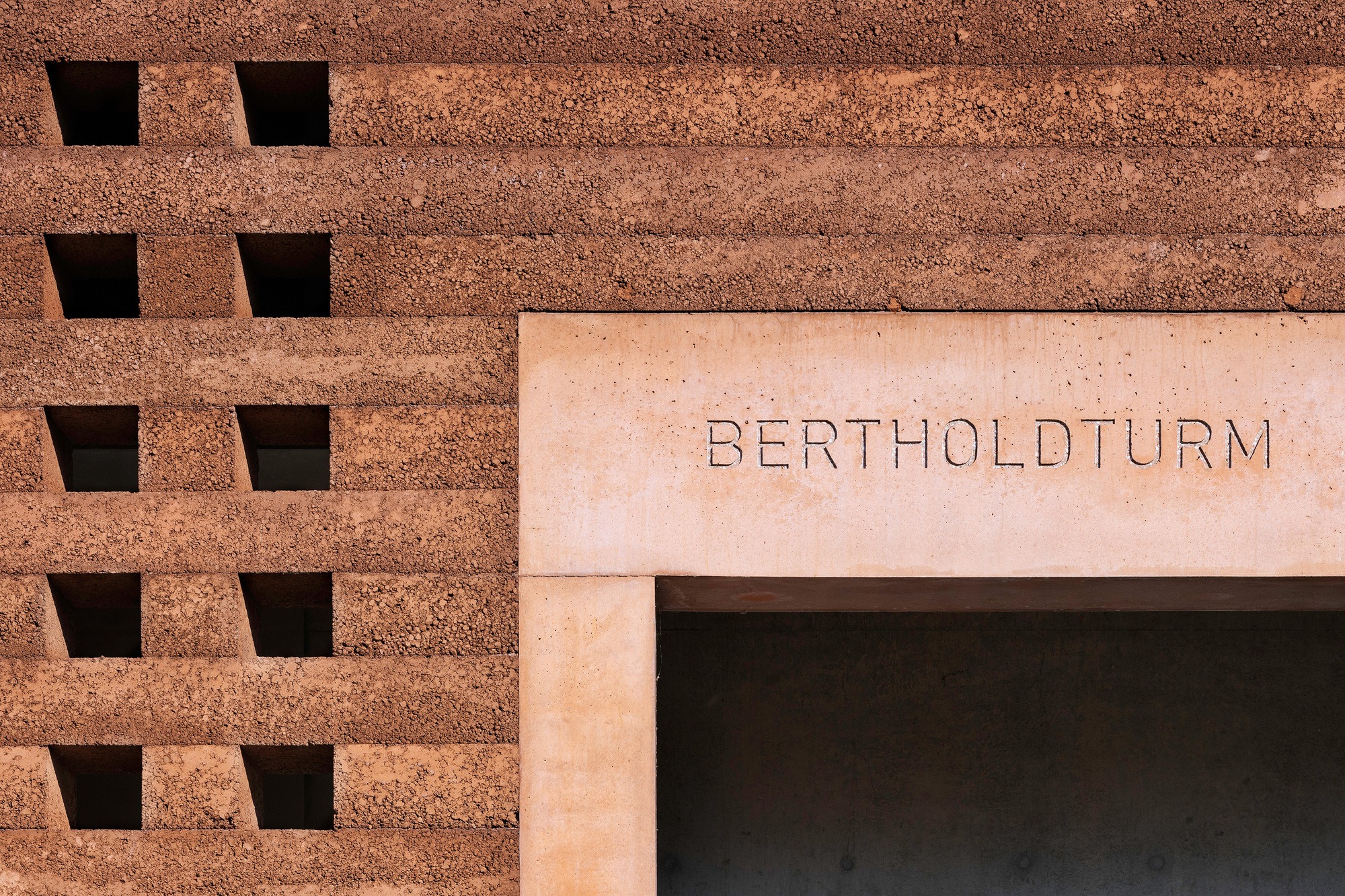



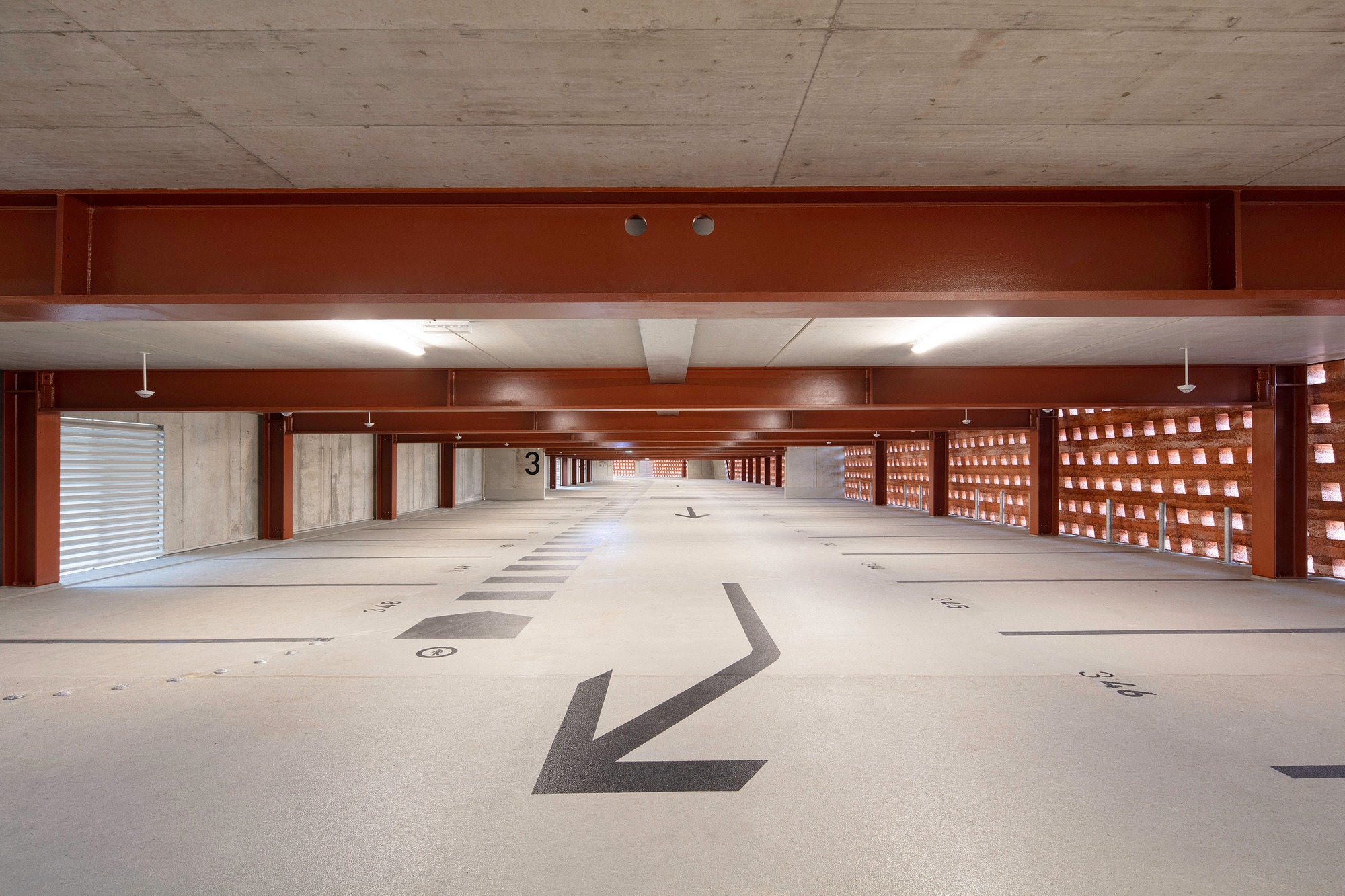
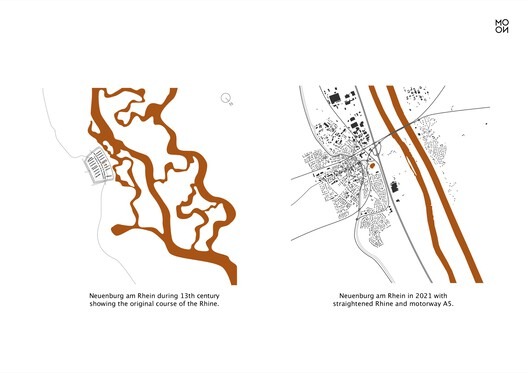
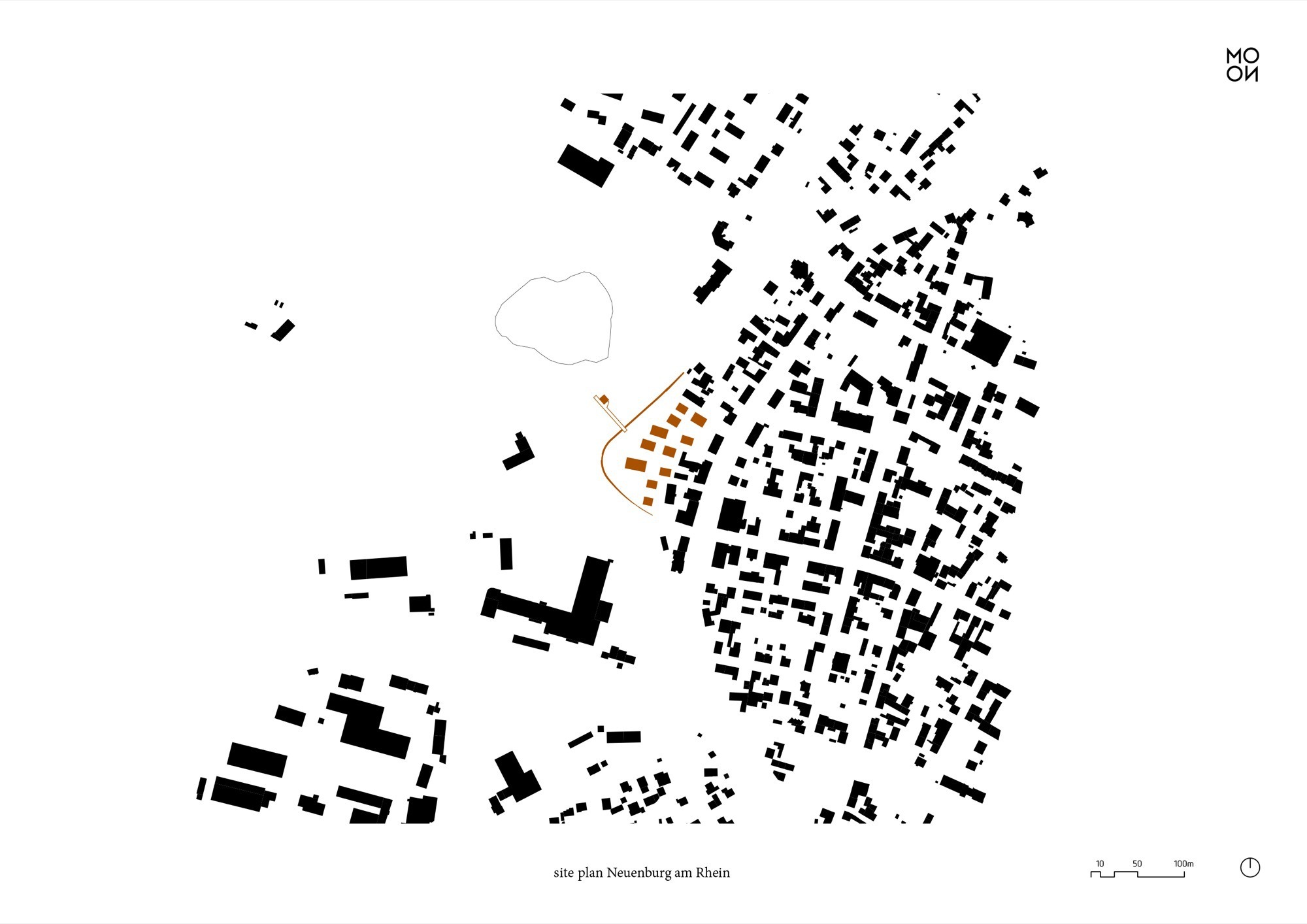
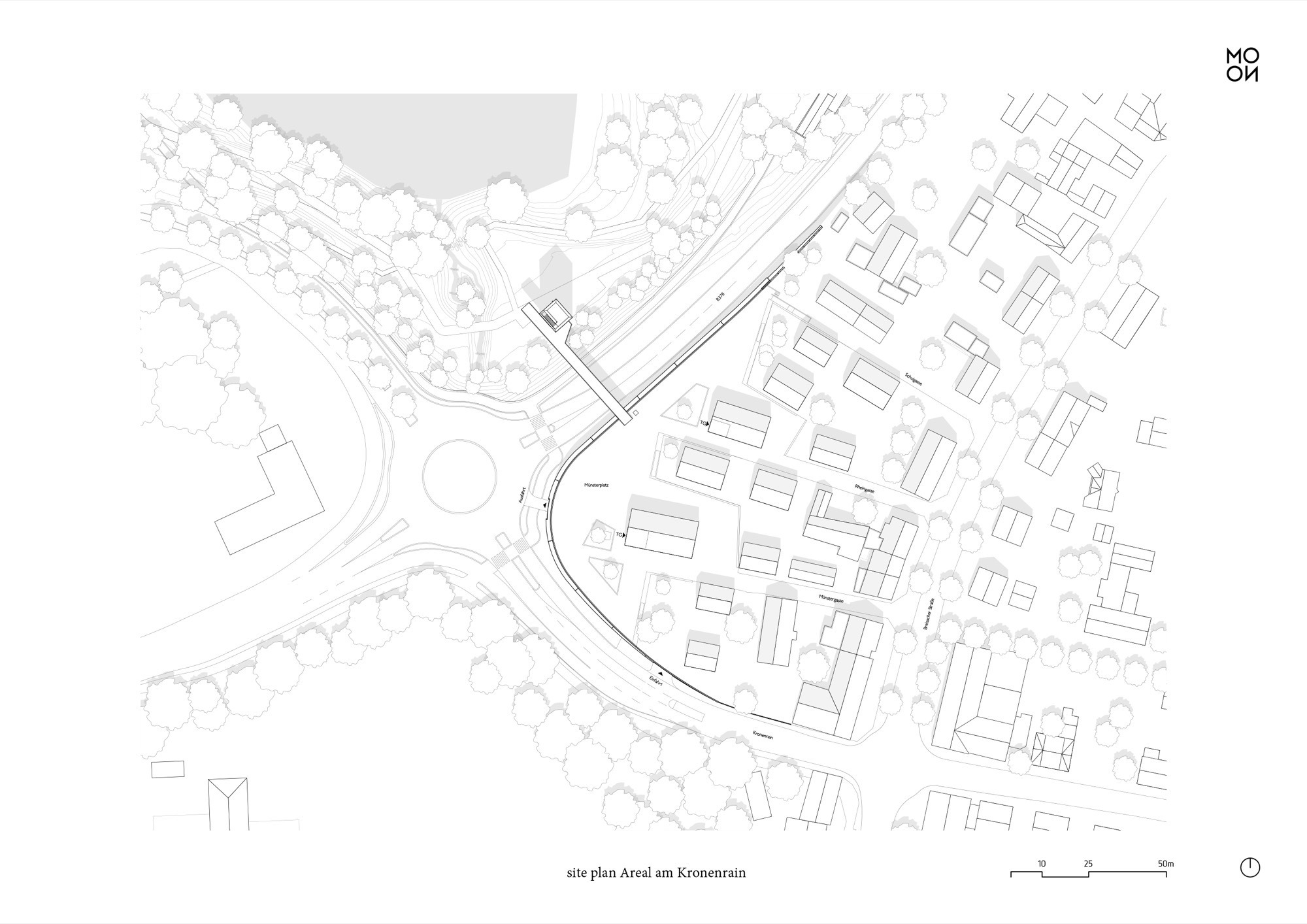



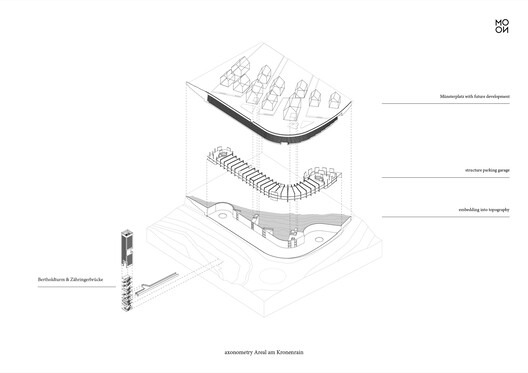

Due to its exceptional location in the tri border region of France, Switzerland and Germany, the city of Neuenburg am Rhein has always been of special importance. As part of the State Garden Exhibition 2022, the town had the opportunity to reorganize urban areas. The site known as "Am Kronenrain", located between the city center and the redesigned green space "Stadtpark am Wuhrloch", played a significant role in this endeavor. The preliminary urban situation proved to be dissatisfactory with hardly any usable space and a height difference of around nine meters.
MONO created a distinctive ensemble – consisting of a parking garage, public space, bridge and tower –which fills the gap and serves as a link between the green space and the town center. Simultaneously, a striking city entrance has been created: the tower can be seen from afar and engages in a dynamic dialogue with the adjacent parking garage. In combination with the connecting bridge structure, it forms a clear landmark. The areas behind the parking garage serve as a base for the new public space: the Münsterplatz. From here, one can access the Bertholdturm via the bridge or continue the journey further down to the park and the Rhine. In addition to being an access point to the park, the tower offers an observation platform with views of the picturesque landscape.
The parking structure is designed as a three story parking garage with 231 parking spaces. The balanced proportion of open facade elements provides the interior with daylight and allows a natural ventilation concept. Due to its central location, it helps alleviate inner-city traffic. The Münsterplatz was created on top of the parking garage. The previously abruptly ending street layouts now merge into a well-proportioned plaza. At the same time, the city plan accrues harmonious completion with the new western edge. In the future, densification through small parceling and mixed-use is planned.
The approximately 36-meter high tower stands on an almost square footprint. The elevator running through the core ends with a final stop just below the viewing platform. Visitors can reach the very top via the stairs. From here, you can explore spatial relationships with a 360° panoramic view. In the future, the bridge is planned to be extended as a ramp down to park level, providing an extra barrier-free connection in addition to the elevator, which is also sized for bicycles.
The use of durable, robust materials such as rammed earth and Corten steel creates conditions synonymous with an ensemble designed for the future. Defining elements include the perforated facades, uniformly made of sedimentary layers of red tinted rammed earth, which are inspired by the traditional use of red sandstone in this region and the former riverbank of the Rhine. This construction method is simple and craftsmanship-oriented, including layer-by-layer compaction of a moist mixture. Similar to the formation of natural sedimentary layers, this creates a versatile facade pattern that emphasizes the buildings’ simple and robust character.
from archdaily