"건축은 자연 속에서 자연과 함께 존재해야 한다. 자연이 우리에게 가르쳐주는 것은 단순함과 진실이다." - 루이스 칸

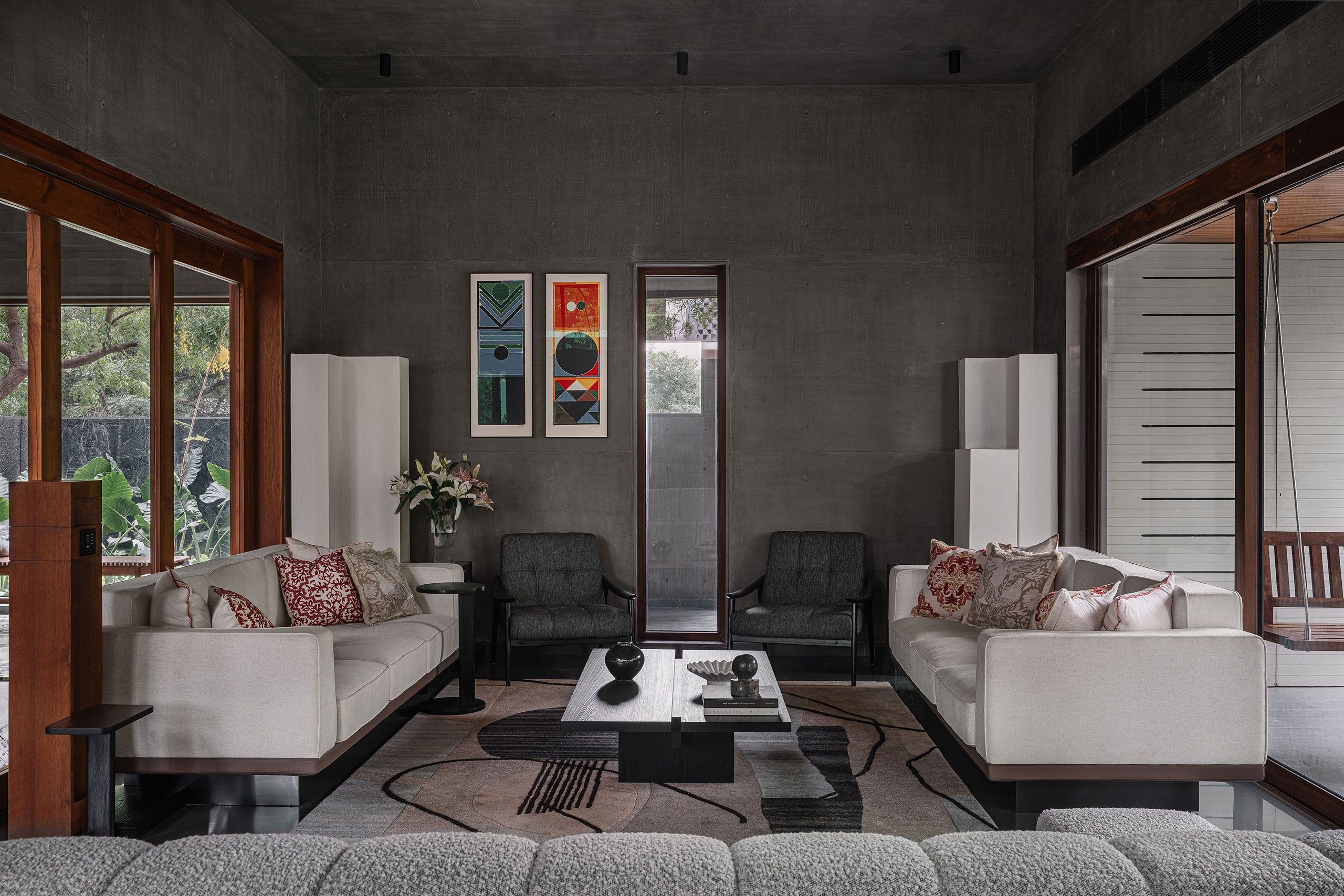 |
 |
 |
자연이 이끄는 아메다바드의 콘크리트 하우스 Saransh-Ahmedabad
A Concrete House in Ahmedabad Where Nature Takes the Lead
자연이 쓴 건축 이야기
브루탈리즘 건축을 부드럽다고 여기는 사람은 거의 없다. 인도 아메다바드에서 스튜디오 사란시는 이런 통념을 뒤엎는다. 각진 기하학과 노출콘크리트가 자연의 힘으로 어떻게 부드러워질 수 있는지, 담대하면서도 따뜻한 집이 어떻게 탄생하는지를 보여주기 때문이다.
아홉 그루의 성숙한 님나무가 이야기의 시작이다. 이 나무들이 건물의 배치와 방향, 개구부의 위치까지 결정했다. 건축가가 대지를 지배하는 대신 자연이 건축을 이끌도록 허용한 것이다. 덕분에 이 2층 주택은 엄격함과 친밀함을 조화롭게 엮어낸다. 전략적으로 배치된 개구부들은 변화하는 녹음의 풍경을 액자처럼 담아내고, 목재와 석재는 콘크리트 외피의 차가움을 누그러뜨린다. 실내에는 얼룩진 빛이 생동감을 불어넣고 촉각적 따뜻함이 공간을 감싼다.
공간이 들려주는 소재의 이야기
집 중앙에 솟아오른 이중높이 공간이 이 건축의 심장이다. 식당으로 쓰이는 이곳은 사회적이면서 공간적인 중심축이 되어, 끊임없이 변화하는 빛과 그림자 속에서 가족들이 매일 모이는 장소가 된다. 바닥부터 천장까지 이어진 유리창이 작은 중정으로 열리면, 그곳을 지배하는 님나무 한 그루의 장엄한 실루엣이 실내와 실외의 경계를 흐린다.
평면은 이 중심에서 두 방향으로 자연스럽게 펼쳐진다. 거실과 베란다가 한쪽으로 정원을 향해 뻗어나가고, 부엌과 게스트룸이 다른 쪽에 자리한다. 위층에서는 서재가 식당 공간을 내려다보고, 침실들이 그 둘레를 따라 늘어선다. 각각의 공간이 푸른 전망을 포착하도록 세심하게 배치된 것이다.
소재가 공간에 생명을 불어넣는다. 석회 회반죽 벽면과 회색 코타석 바닥재의 절제된 구성이 거푸집무늬 콘크리트 외피와 대화한다. 가죽 마감과 광택 마감이 교차하고, 목재 포인트가 따뜻함을 더한다. 거실에서는 매끄러운 콘크리트가 티크 패널링, 등나무 의자, 부드러운 직물과 균형을 이루며 층층이 쌓인 분위기를 연출한다. 찰스와 레이 임스의 라운지 체어, 플로스의 아르코 램프 같은 명품들이 맞춤 제작된 가구와 어우러진다.
식당 공간의 현지 제작업체 TWD 목재 테이블은 직선적 디테일로 주변의 석재와 콘크리트 표면을 반영한다. 안드랩스와 협업한 조형적 펜던트 조명이 천장에서 극적으로 늘어져 공간의 백미가 된다. 주침실의 석재 받침대가 있는 맞춤 천개침대, 딸의 침실에 적용된 세이지 그린 벽면과 그린 마블 테라조 바닥재, 장인들과 협업한 콘크리트 세면대까지. 이 모든 것이 장인정신과 소재 혁신의 성공적 결합을 보여준다.
빛과 조경이 완성하는 건축
개구부의 세심한 배치가 건축과 자연의 친밀한 대화를 완성한다. 접근로는 나무 줄기를 품기 위해 굽어진 경계담에서 시작되어, 정사각형 개구부들로 점점이 뚫린 입구 복도로 이어진다. 엄숙한 콘크리트 표면들이 얼룩진 햇빛과 녹음의 편린들로 생동감을 얻는 순간이다. 실내에서는 띠창들이 잎사귀를 살아있는 벽화처럼 담아내고, 주침실은 나무 그늘에 둘러싸인 발코니로 열린다. 조용한 후면동의 딸들 침실조차 각자만의 푸른 전망을 유지한다.
조경이 집의 거친 기하학을 최종적으로 부드럽게 만든다. 배치를 구조화하는 아홉 그루 님나무 너머로, 층층이 심은 열대 식물들이 대지를 풍요롭게 한다. 입구 근처의 수경시설은 하늘과 잎사귀의 파편들을 반사하고, 테라스에 심은 덩굴식물들은 언젠가 난간 너머로 흘러넘쳐 시간이 지나면서 콘크리트 면들이 점점 더 녹음과 엮이도록 한다.
자연광이 마지막 연출자가 된다. 가지들 사이로 스며들고, 질감 있는 벽면에서 튀어오르고, 주욕실의 두 개 천창에서 쏟아져 들어오면서, 실내를 끊임없이 변화시키고 생명감을 불어넣는다. 스튜디오 사란시의 수석 인테리어 디자이너 카비샤 샤의 말처럼, "이 집의 모든 요소는 대지의 자연적 맥락과 가족의 필요가 만나는 지점에서 형태를 찾았다."
MS 하우스는 콘크리트 모더니즘이 기후와 조경에 대한 깊은 존중과 만나는 아메다바드의 건축적 계보 위에 서면서, 동시에 고유한 해석을 제시한다. 대지의 나무들이 형태를 좌우하도록 허용하고 자연의 질감을 브루탈리즘 기하학 속에 엮어냄으로써, 스튜디오 사란시는 강함과 부드러움을 모두 구현하는 집을 만들어냈다. 이 양식의 구조적 엄격함이 친밀함과 부드러움과 조화롭게 공존할 수 있음을 예술적으로 증명한 것이다.
Write by Claude & Jean Browwn
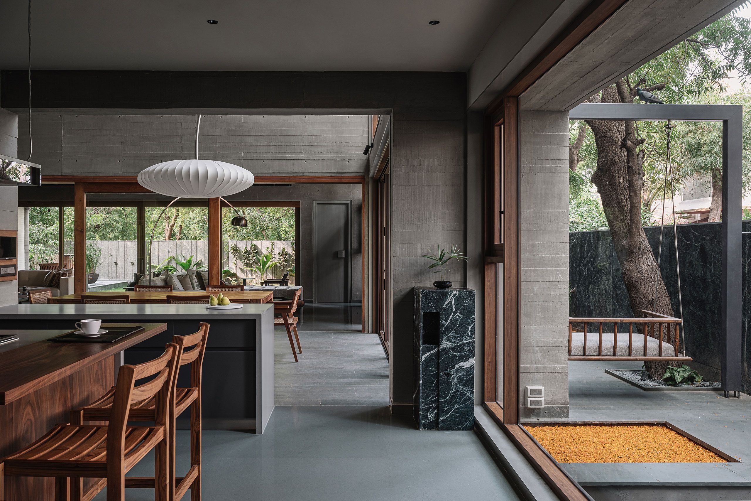


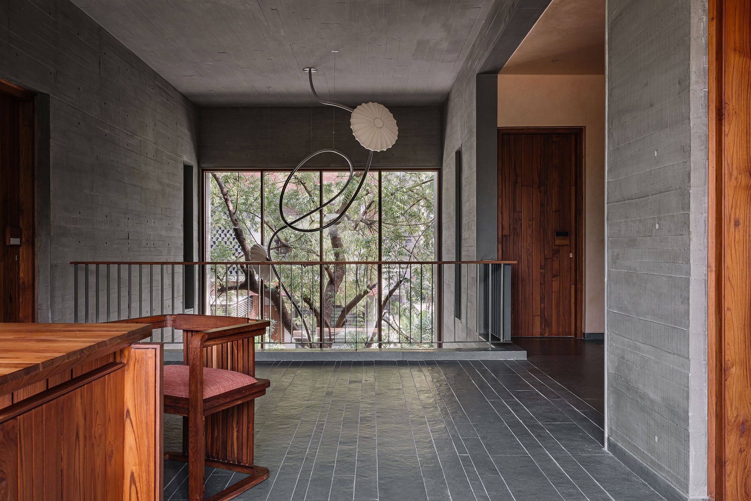


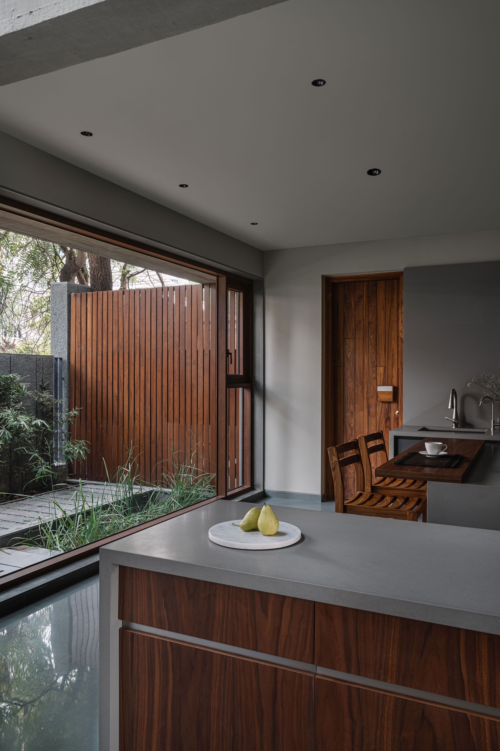









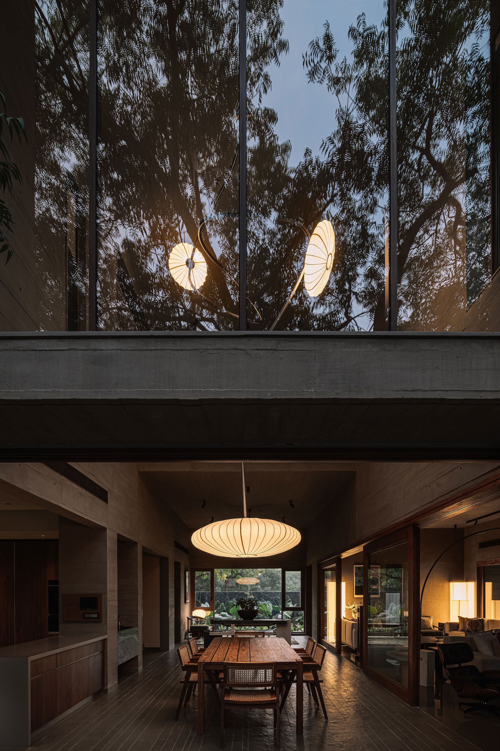





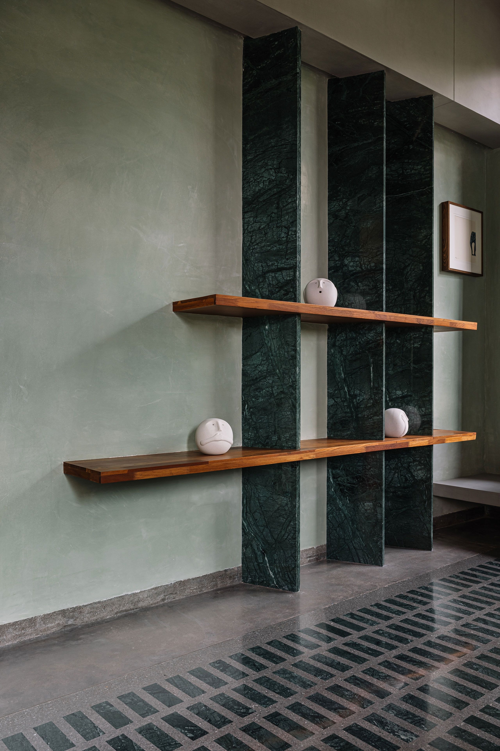

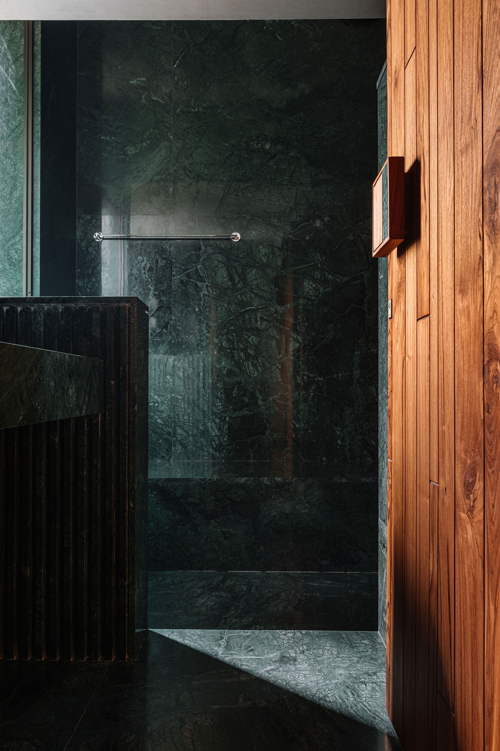
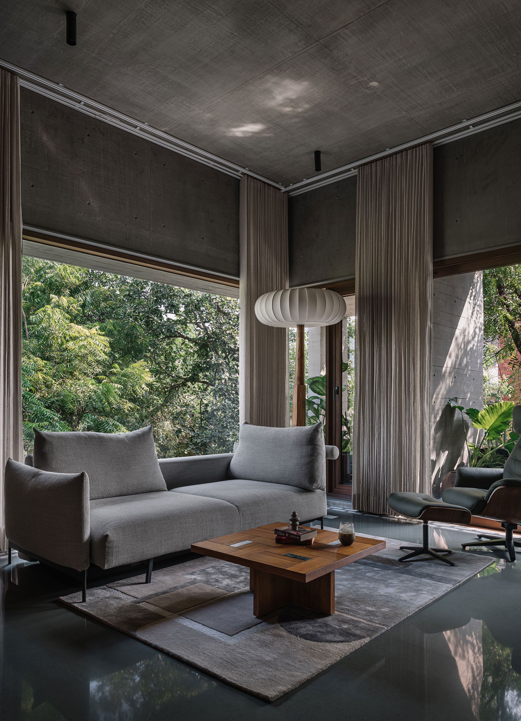







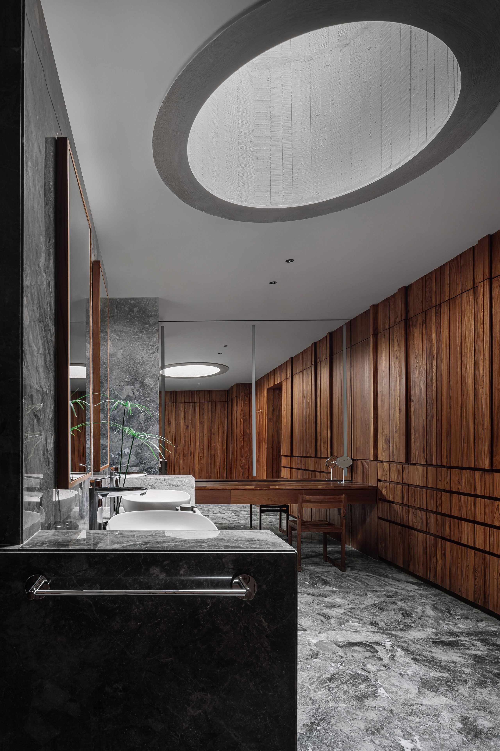



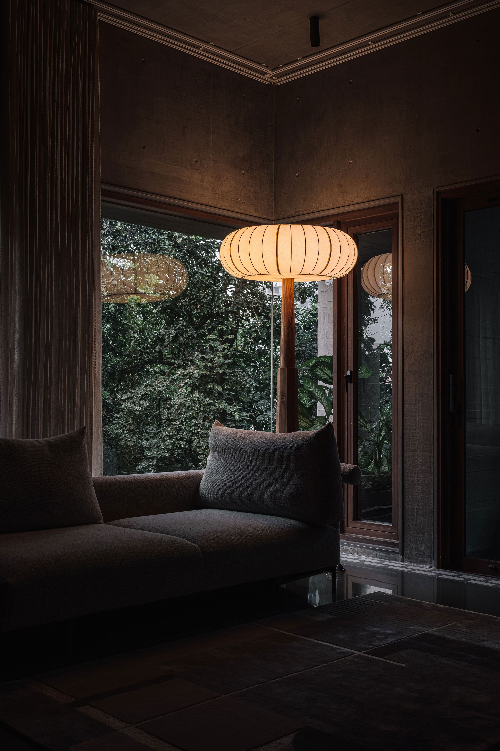




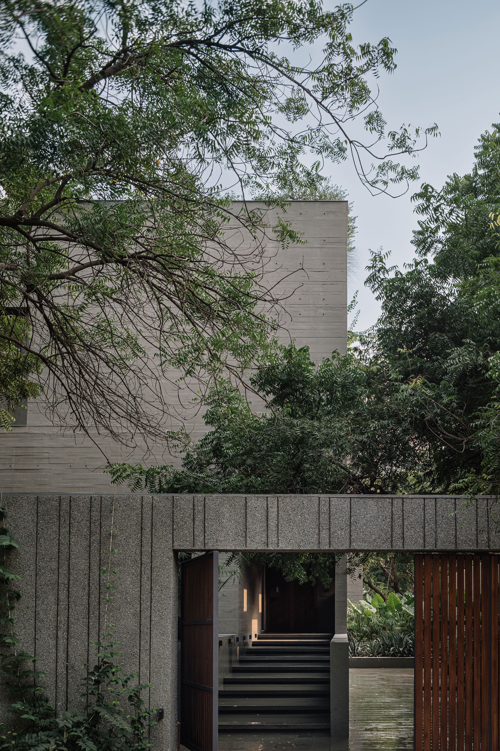






Brutalist architecture is rarely thought of as gentle, yet in Ahmedabad, India, Studio Saransh demonstrates how the style’s angular geometries and raw concrete can be softened by nature to create a home as welcoming as it is bold. Thanks to nine mature neem trees, whose presence has determined the building’s layout, orientation and openings, the two-storey house reconciles austerity with intimacy. Strategic openings frame shifting views of greenery, while timber and stone temper the concrete shell, ensuring interiors are animated by dappled light and softened by tactile warmth. The result is a house that is at once rigorous and humane.
At the centre of the house, a soaring double-height bay housing the dining room functions as both a social and spatial anchor. Providing a daily gathering point for the for the family under ever-shifting patterns of light and shadow, it seamlessly brings together architecture and landscape where floor-to-ceiling glazing opens onto a small courtyard dominated by one of the preserved neem trees, its majestic silhouette serving as a focal point that dissolves the boundary between indoors and outdoors. The plan then unfolds in two directions: the living room and veranda extend towards the garden on one side, while the kitchen and guest quarters are tucked into the other. Above, a study overlooks the dining area, while bedrooms line its perimeter, each oriented to capture leafy vistas. “Every element of this house is shaped by the site’s natural context and the family’s needs, embodying our belief that a good design must seamlessly integrate function, individuality, and environment,” notes Kaveesha Shah, the practice’s principal interior designer.
This intimate dialogue between architecture and nature is heightened by the careful placement of openings. The approach begins with a boundary wall that bends to accommodate a tree trunk, before leading into an entrance corridor punctuated with square apertures. Here, austere concrete surfaces are animated by dappled sunlight and glimpses of greenery beyond. Inside, ribbon windows frame the foliage like living murals, while the master bedroom opens onto a shaded balcony immersed in the tree canopy. Even the daughters’ bedrooms, tucked into the quieter rear wing, maintain their own leafy outlooks.
Materiality plays an equally important role in domesticating the architecture’s severity. A restrained palette of lime plaster walls and grey Kota stone flooring, leather-finished in some areas and polished in others, complements the board-marked concrete shell, while accents of timber introduce warmth. Furniture and objects were chosen with equal care, often custom-designed to respond to the home’s architecture.
In the living room, smooth ply-cast concrete is balanced by teak panelling, wicker chairs, and soft furnishings, creating a layered ambience that feels both modern and timeless. A custom sectional sofa is paired with an iconic Charles and Ray Eames Lounge Chair and Flos’ sculptural Arco lamp to complete the composition with understated elegance, while rugs add texture and pattern underfoot.
The dining space features a bespoke wooden table by local manufacturer TWD, its linear detailing mirroring the surrounding stone and concrete surfaces, paired with teak and wicker chairs and a sculptural pendant light designed in collaboration with Andlabs that dramatically unfurls down from the ceiling.
Elsewhere, a custom four-poster bed with stone pedestals in the master bedroom, sage-green walls and green marble-infused terrazzo flooring in one of the daughters’ bedrooms, and concrete basins, designed in collaboration with artisans, exemplify how craftsmanship and material innovation successfully intertwine throughout the project.
It is, however, the landscaping that ultimately softens the house’s raw geometries. Beyond the nine neem trees that structure the layout, layers of tropical foliage enrich the grounds, while a water feature near the entrance reflects fragments of sky and leaves. On the terraces, creepers have been planted to eventually spill over parapets, ensuring that, over time, the concrete planes will be increasingly intertwined with greenery. Daylight, too, plays its part: filtering through branches, bouncing off textured walls, or streaming from two skylights in the master bathroom, ensuring that the interiors are ever-changing, imbuing them with a sense of life.
MS House builds upon Ahmedabad’s rich architectural lineage, where concrete modernism meets a deep respect for climate and landscape, while offering its own interpretation. By allowing the plot’s trees to dictate form and by weaving natural textures into Brutalist geometries, Studio Saransh has crafted a home that embodies both strength and softness, artfully demonstrating that the style’s structural rigour can harmoniously co-exist with intimacy and gentleness
from yatzer