"건축은 사람들을 하나로 모으는 예술이다." - 렌조 피아노

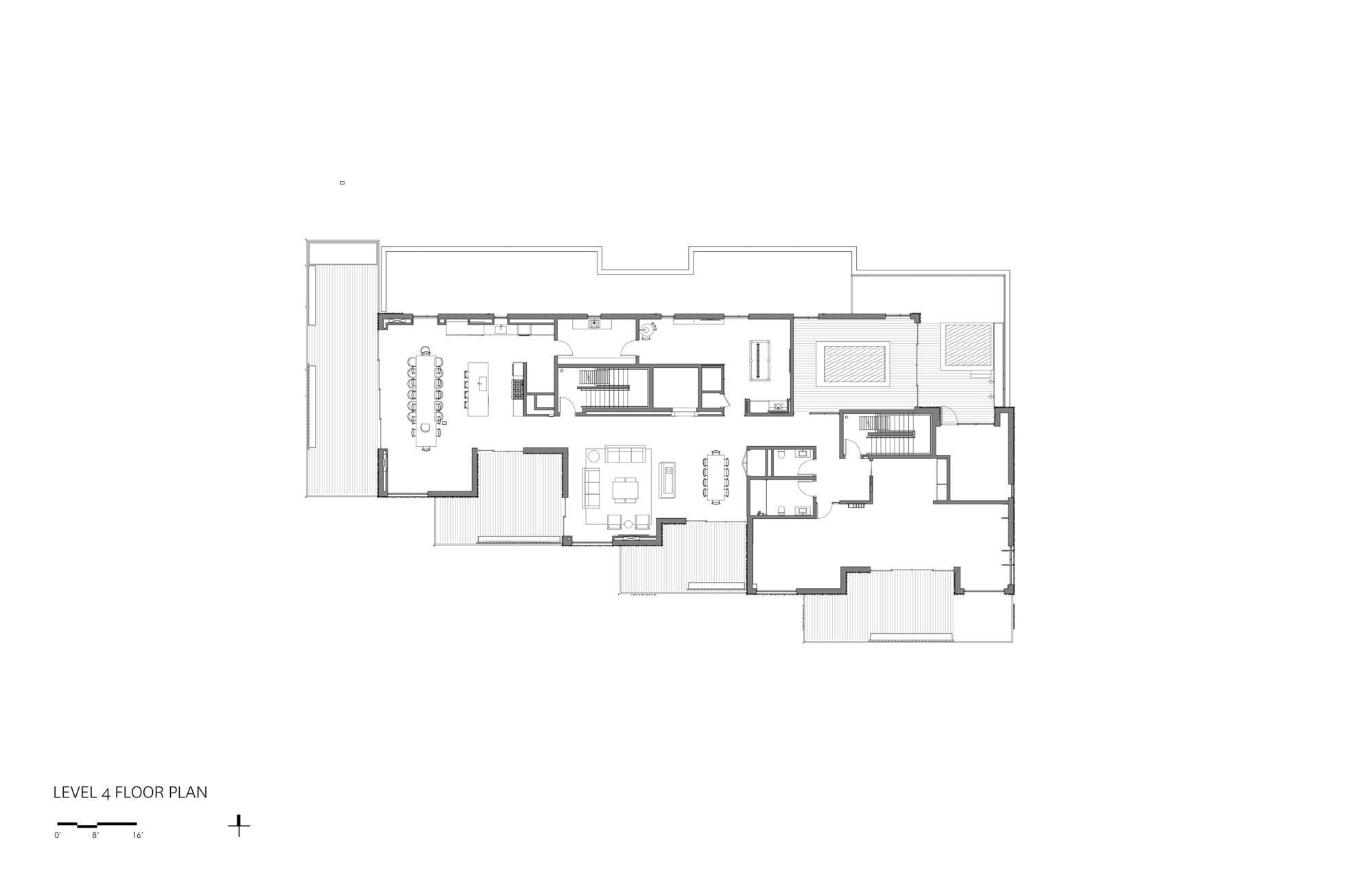 |
 |
 |
엘런 브라우닝 빌딩: 관계를 이어가는 건축 Hacker Architects-Ellen Browning Building
I. 관계를 위한 건축
가까운 친구들이 모여 하나의 질문을 던졌다. 어떻게 하면 인생의 마지막 시간을 함께 나누며 살 수 있을까. 엘런 브라우닝 빌딩은 이 질문에서 시작되었다. 코하우징, 즉 공동체 주거는 그들에게 답이 되었다. 함께 있되 독립적으로, 공동의 공간을 나누되 각자의 삶을 유지하는 방식.
그들이 선택한 곳은 포틀랜드 남동부 디비전 스트리트, 활기찬 상업 지구 한가운데였다. 시니어 대부분이 그렇듯 걸어서 생활할 수 있고 편의 시설이 갖춰진 도시를 원했다. 의료 시설이 가까운 곳. 이것이 제자리 노화 전략의 핵심이다. 이곳에서 노년은 고립이 아니라 도시와의 연결을 의미한다.
34,000제곱피트 규모의 이 건물은 유닛 수를 최대화하는 대신 거주자와 이웃 모두의 삶의 질을 높이는 쪽을 택했다. 2층과 3층에는 1,000~4,000제곱피트 규모의 단층 주거 유닛 10개가 자리한다. 1층에는 게스트룸이나 향후 의료 도우미를 위한 공간, 그리고 1층 상가와 아트 갤러리가 거리에 활력을 더한다. 건물을 짓는 일이 단지 자신들만을 위한 것이 아니라 동네 전체에 기여하는 일이기를 바랐던 그들의 뜻이 담겨 있다.
II. 빛과 층위의 구축
홈이 파인 오프화이트 테라코타 패널로 마감된 건물은 빛을 담는 도시의 캔버스가 된다. 질감 있는 외벽에 햇빛이 닿으면 시시각각 색과 그림자가 변주된다. 시간은 이렇게 건물 표면에 기록된다. 층층이 배치된 테라스는 건물의 압도감을 부드럽게 덜어낸다. 푸르른 잎사귀의 차폐 식재가 테라스를 감싸며 프라이버시를 지켜준다. 이 테라스는 수직으로 펼쳐진 앞마당이다. 거주자들은 이곳에서 친구들과 어울리며 도시의 풍경을 함께 누린다.
이러한 건축 의도는 구조에서도 드러난다. 건물은 포스트텐션 콘크리트 구조로 이루어져 있으며, 최상층은 교차 적층 목재(CLT)와 목재 보로 시공되었다. 프리패브리케이션 방식의 CLT와 테라코타 패널 덕분에 현장 작업이 줄어들었고, 공사 기간을 단축하는 동시에 비용도 절감할 수 있었다. 그 밖에 단열 성능이 뛰어난 파이버글라스 창호, 금속 트렐리스와 난간, 아이페 데크가 사용되었다. 건물 아래에는 작은 지하 주차장이 있다.
실내는 간결한 소재 구성으로 정의된다. 화이트 오크 바닥과 천장, 석고보드 벽이 최소한의 마감으로 공간을 이룬다. 거주자들은 제한된 주방과 수납장 템플릿 중에서 선택할 수 있었다. 가구는 각자가 준비했다. 공용 공간 곳곳에는 맞춤 제작 샹들리에, 디지털 아트 월, 야외 조각 등 예술 작품이 배치되어 있다. 테라스는 검은 강철 격자가 골격을 이루며, 그 사이로 별꽃 재스민이 자라나 건물의 일부를 덮게 될 것이다.
III. 공용의 심장
그러나 이 건물의 진짜 심장은 4층 공용 테라스다. 모든 공동 공간을 한 층에 모아둠으로써 홀로 있고 싶을 때도, 함께하고 싶을 때도 넉넉한 여유가 생긴다. 요리하기, 식사하기, 게임하기, 공예, 독서, 수영, 영화 보기. 무엇을 하든 이 층 안에서 가능하다. 공용 공간은 더 큰 건물 안에 담긴 하나의 작은 세계다.
공동 공간 너머, 이 프로젝트가 궁극적으로 말하는 것은 관계의 지속이다. 친구들이 직접 건물을 짓는다는 것은, 그들의 관계와 확대된 가족, 사회적 네트워크가 계속 이어지도록 보장하는 일이다. 사회적 연결이 점점 더 약해지는 시대에, 이 프로젝트는 물리적 환경을 통해 사회적 지속가능성을 지켜낸다. 거주자들에게는 지지와 교류의 공간을, 그것을 경험하는 이들에게는 새로운 가능성의 모델을 제시한다. 건축이 단지 벽과 지붕을 세우는 일이 아니라 관계를 이어가는 일임을, 엘런 브라우닝 빌딩은 묵묵히 증명해낸다.
Write by Claude & Jean Browwn
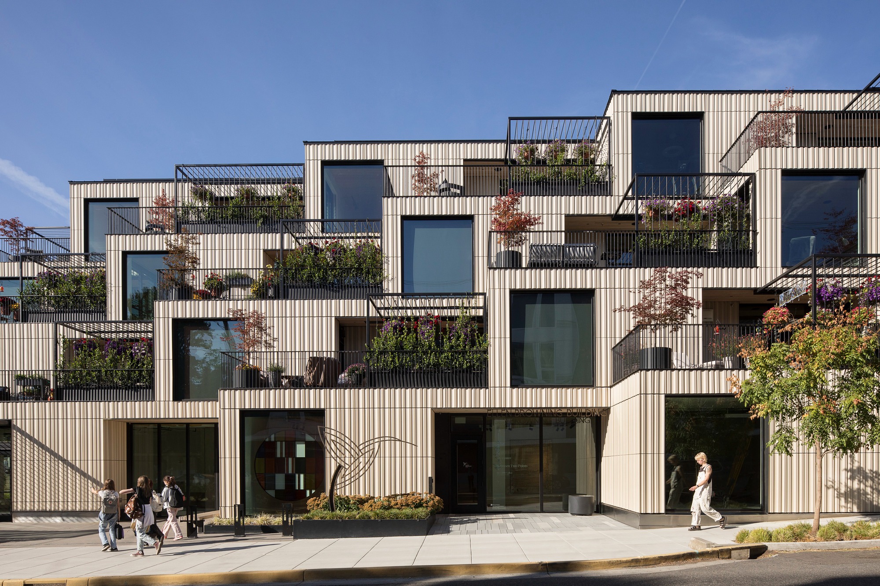








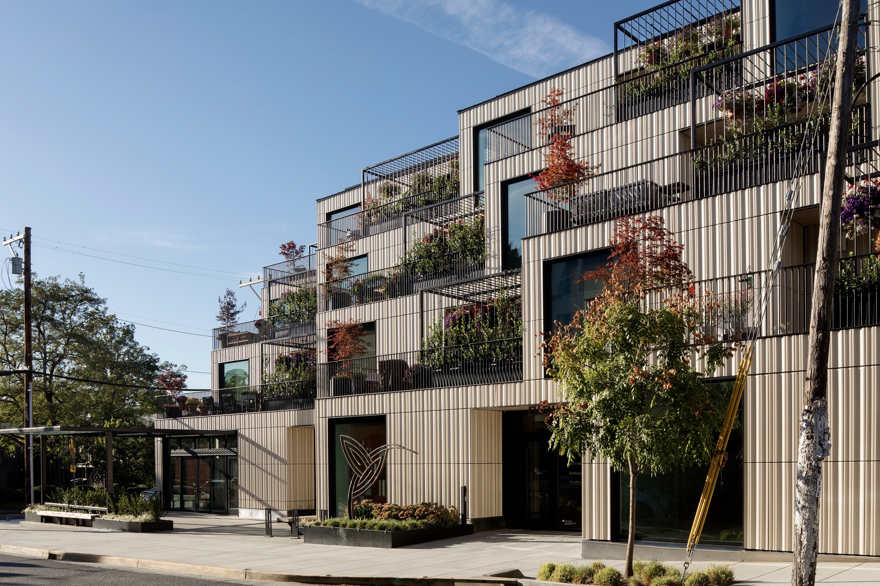




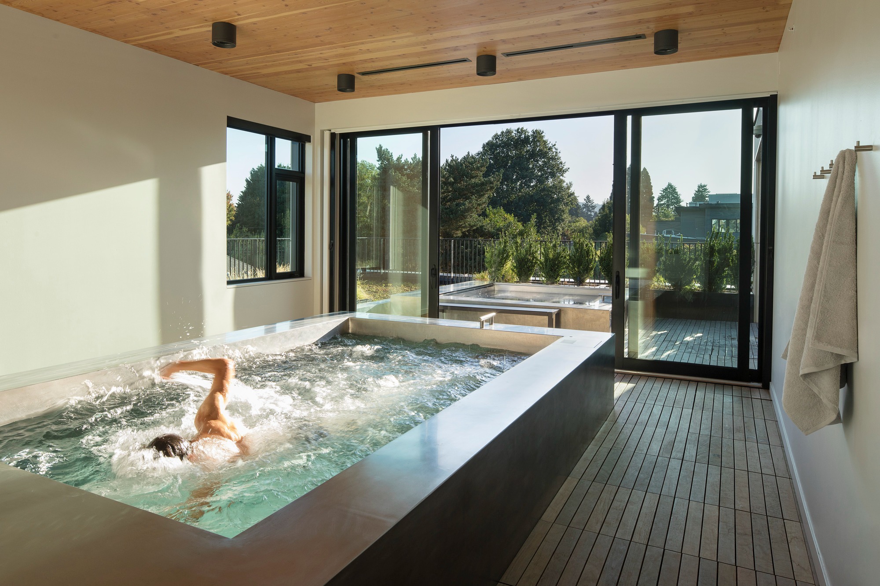


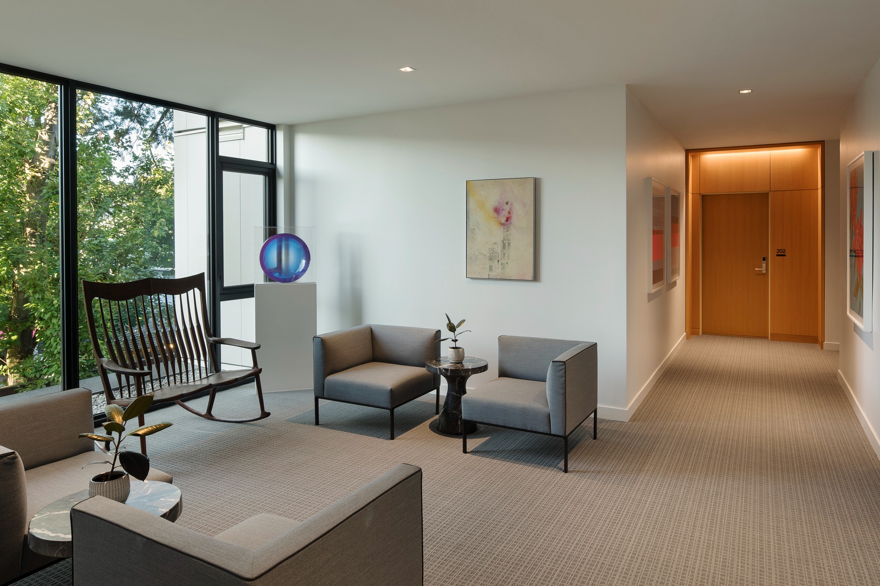



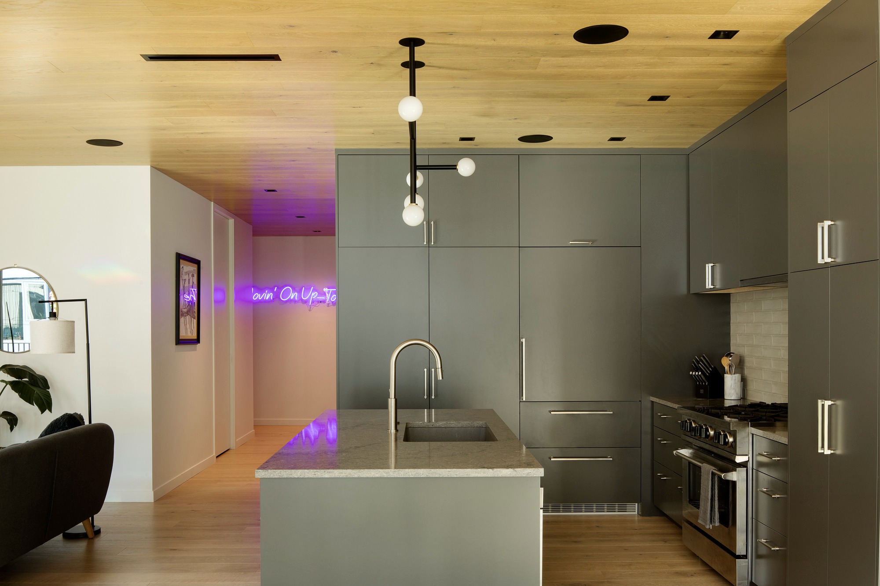

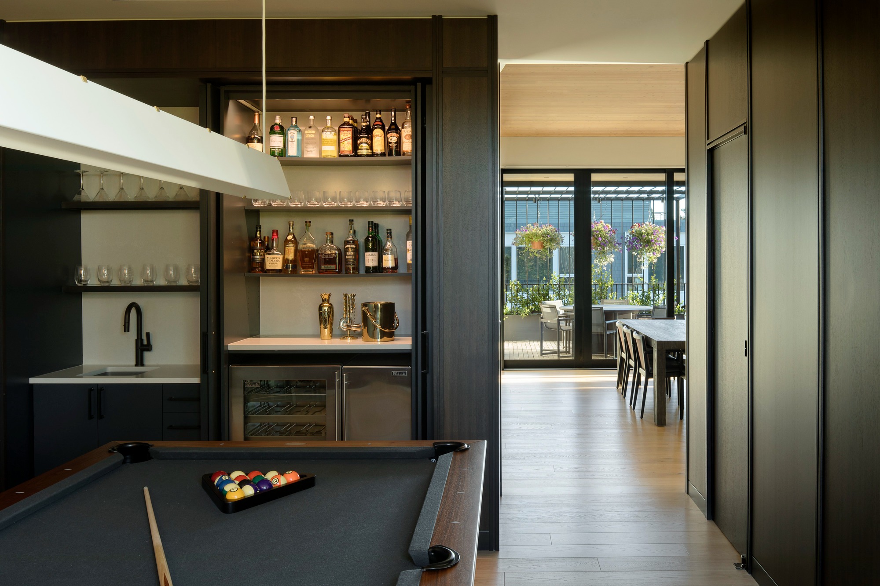
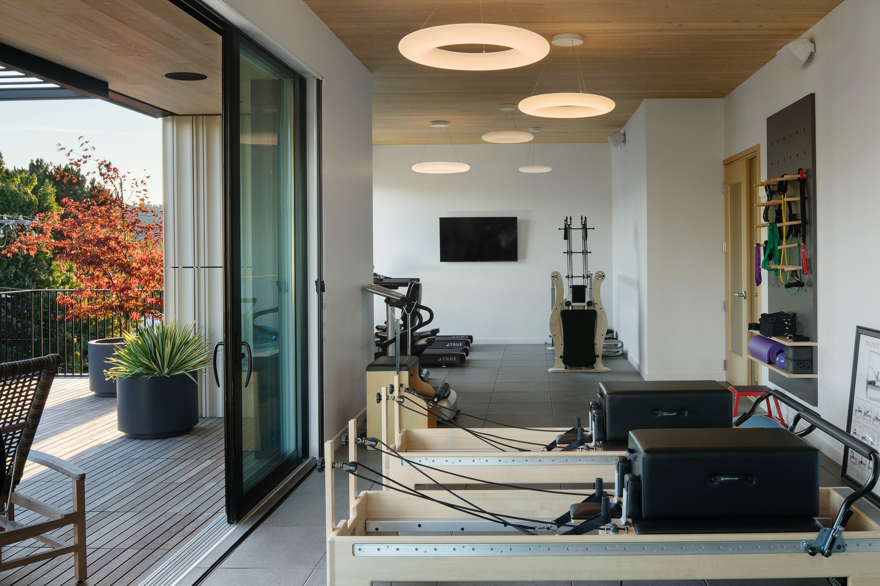



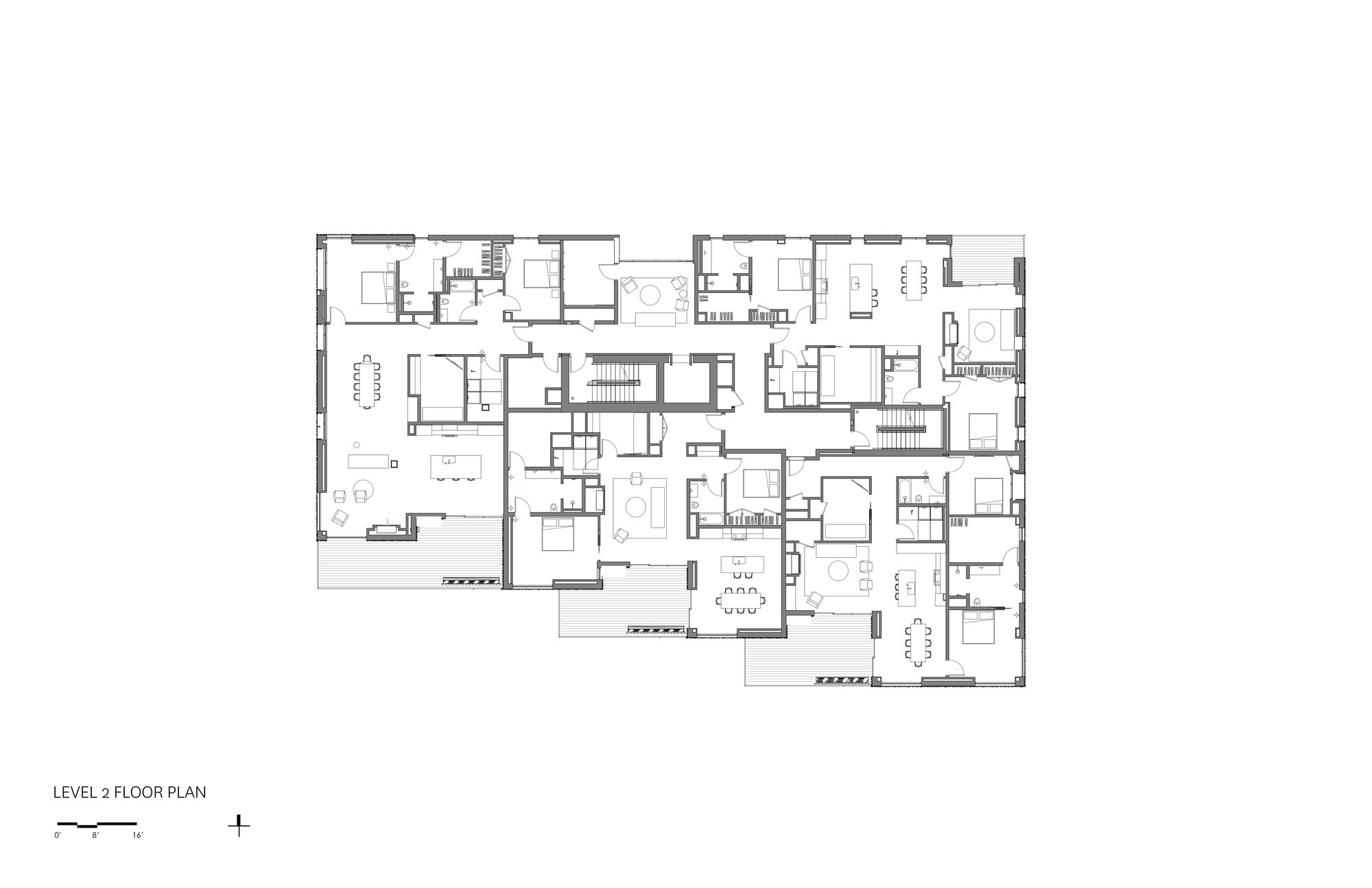


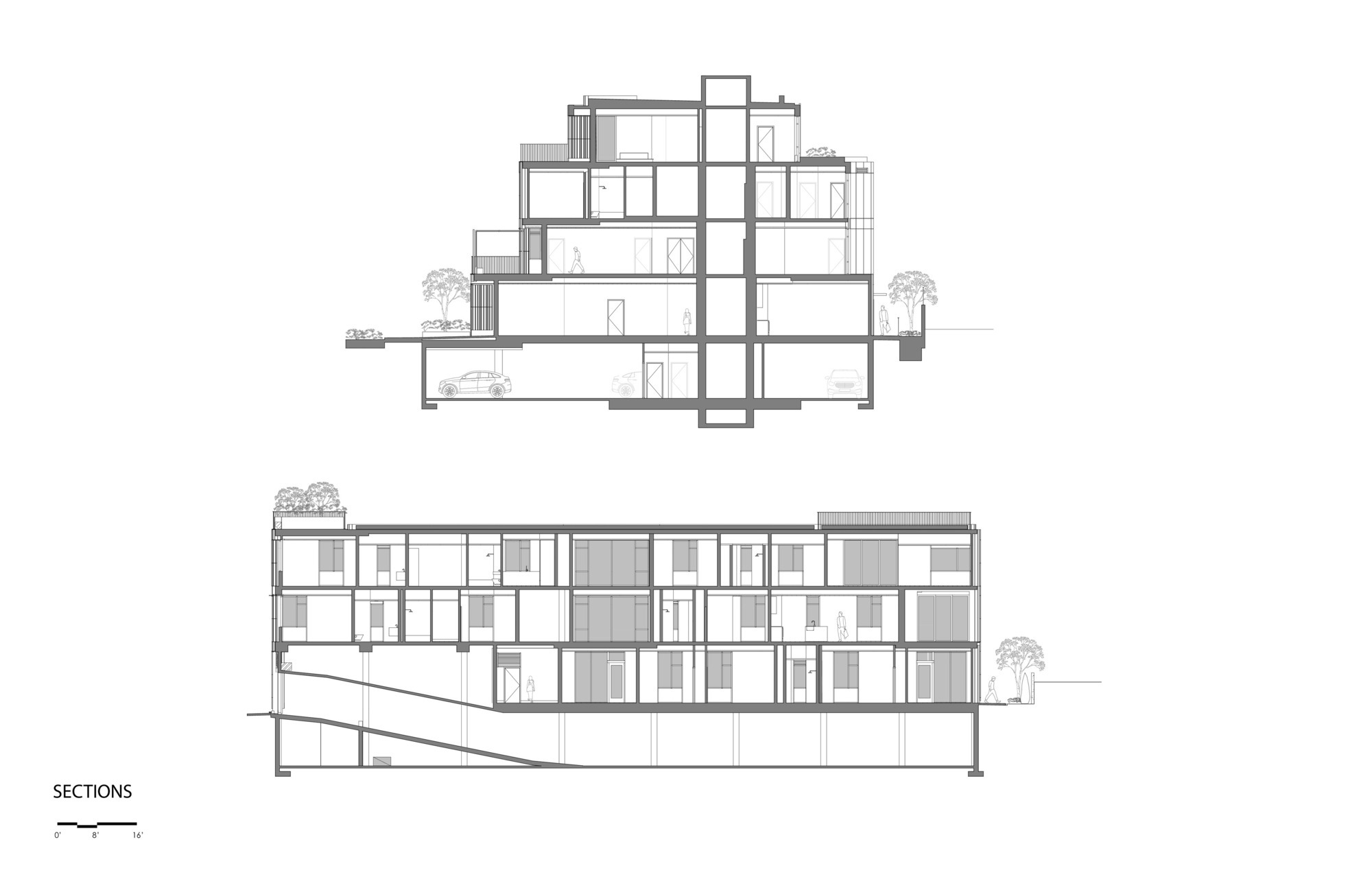


The genesis for the mixed use residential Ellen Browning Building arose when a group of close friends considered how they could preserve their relationships during their last years. Co-housing, with its spirit of community and shared living spaces, provided the answer. By developing their own residential building, the friends would be able to balance togetherness with the independence of urban living. The site they selected is set within a vibrant retail and commercial district along Division Street in Southeast Portland. Like many seniors, choosing to live in a walkable, amenity-supported and health-care rich city is an aging-in-place strategy.
Rather than maximize the number of units, the 34,000-square foot development maximizes the quality of the urban experience for occupants and neighbors alike. The building features ten residences that respond to a mix of site influences. Single-level flats are located on the second and third floors, and range in size from 1,000 to 4,000 square feet. Ground-level apartments are included for guests or future on-site medical caretakers. A set of street-level retail spaces and an art gallery space adds dynamism to the cityscape, reflecting their collective interest in creating a building that contributes to the vitality of the neighborhood.
Clad in fluted, off white terra cotta panels, the building becomes an urban canvas for daylight. The textured exterior translates the ever-changing quality of light to visually animate the building and the neighborhood through color and shadow. A series of terraced patios, further soften the building, helping to break down its scale. The terraces, which feature verdant, leafy privacy screens, function as vertical front yards where residents can engage with their friends and enjoy the outdoors and the urban setting...
The building features a post tensioned concrete frame; its top floor is built with cross laminated timber (CLT) and wood beams. Prefabrication—CLT and terra cotta—helped minimize field work, shortening the construction window while reducing costs. Other building materials include thermally efficient fiberglass windows, metal trellises and guardrails, and Ipe decking. Below the building is a small, underground parking garage.
The interiors are defined by a simple palette of minimally finished materials (white oak floors and ceilings, gypsum board walls). Residents were able to pick from a limited set of kitchen and casework templates. Furnishings are provided by individual owners. Art is integrated throughout common areas, and includes a custom chandelier, a digital art display wall, and outdoor sculpture, among other pieces. Terraces are defined by a grid of painted steel tubes/rods that serve as an armature for star jasmine, which will eventually grow to cover portions of the building. The fourth floor serves as the communal terrace, which provides a rich set of amenities and indoor and outdoor spaces. Clustering all of the shared spaces on one level ensures there's plenty of room to be by oneself or with others regardless of activity: cooking, dining, playing games, crafts, reading, swimming, or watching movies. It's all there, one level within a common area set within the larger building.
Developing their own building ensures that this group of friends and their tight knit, extended family and social network will continue. At a time when social connections are increasingly strained, this project helps to preserve social sustainability in a physical environment that is supportive and engaging for its occupants and those who experience it.
from archdaily