"빛은 공간을 만들어낸다." — 안도 다다오
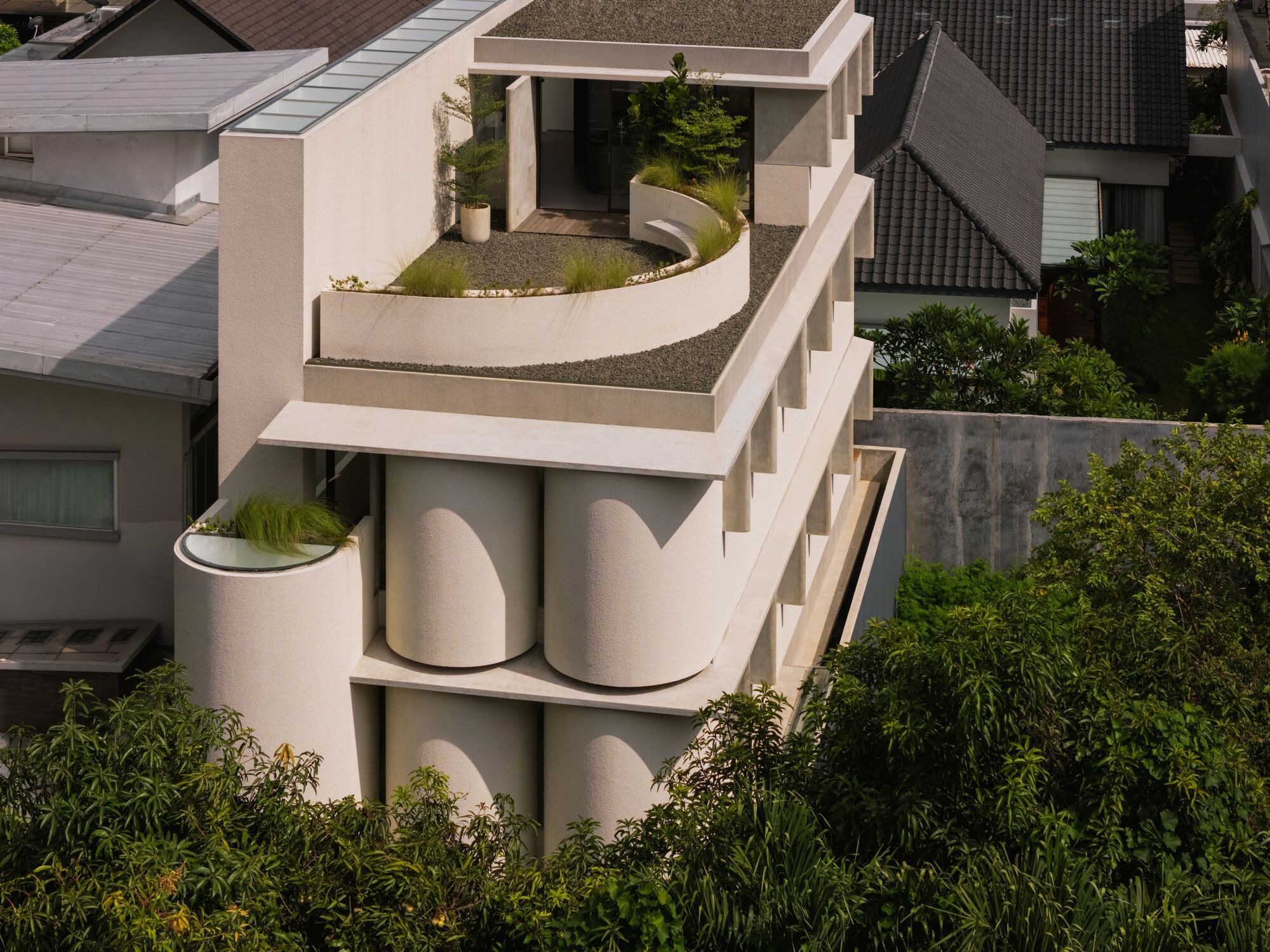
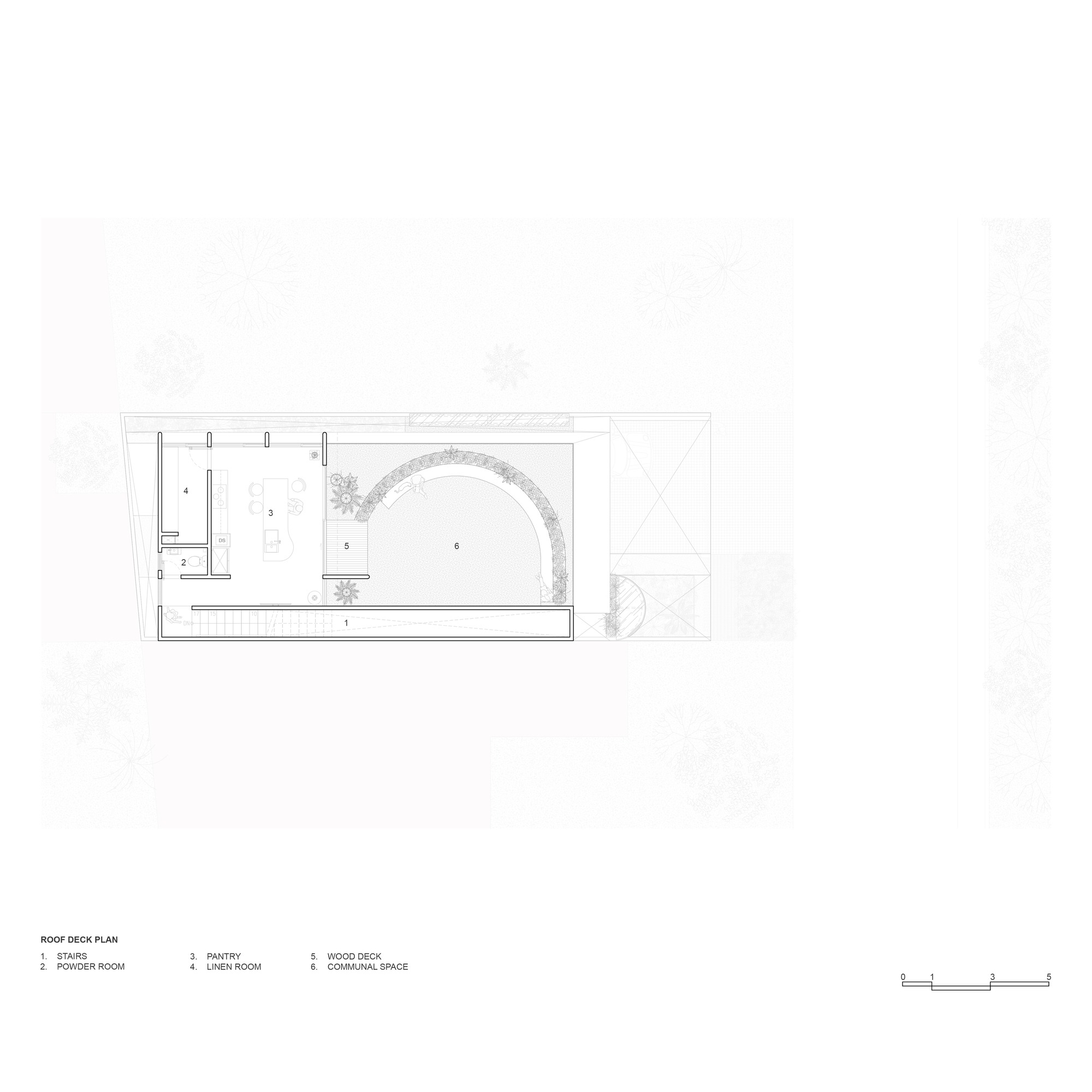 |
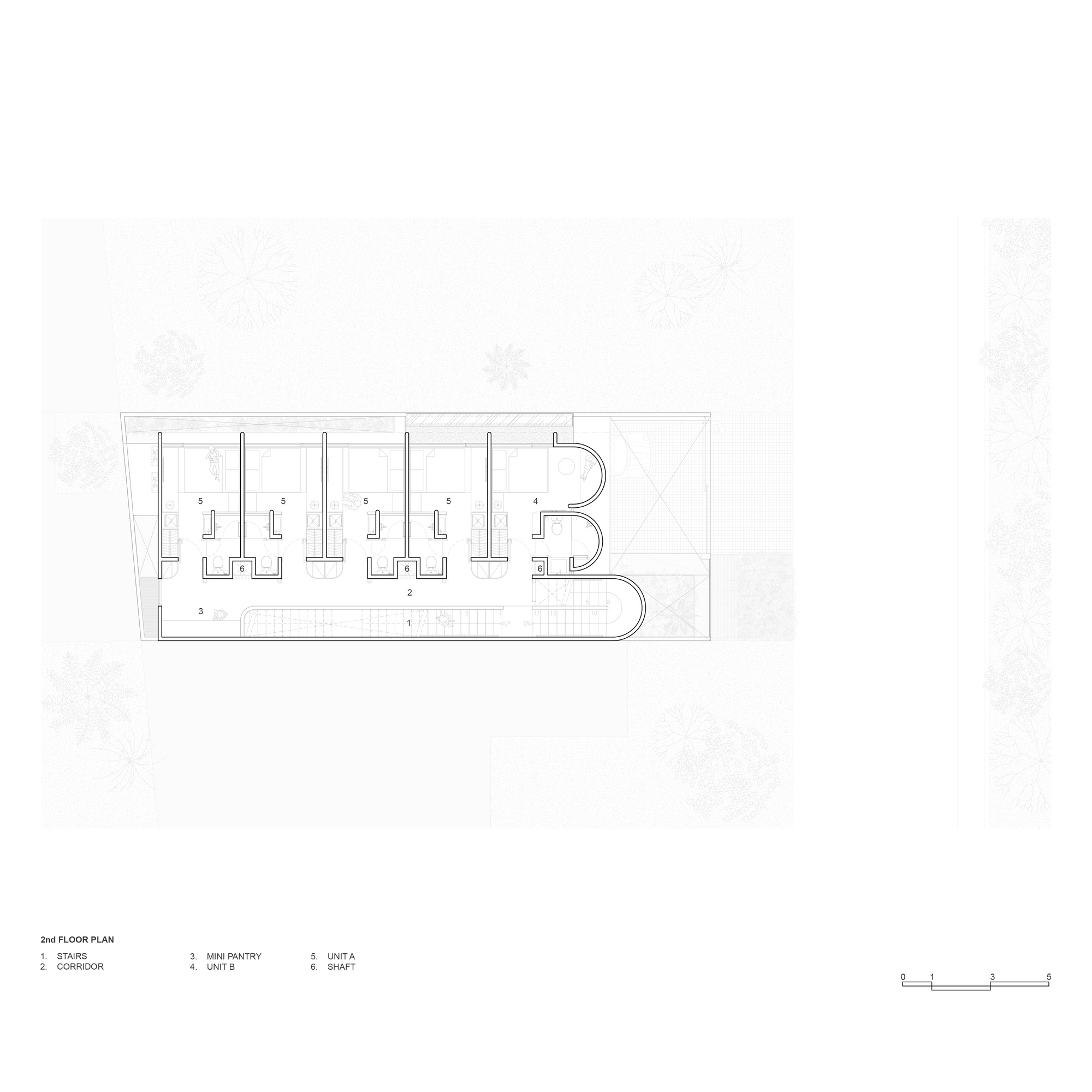 |
 |
흐르는 곡선이 만드는 리듬: Isso Architects-ABC Flats
자카르타 남부 칠란닥 지역, 빽빽하게 들어선 주택들 사이로 한 건물이 시선을 사로잡는다. ABC Flats는 175제곱미터의 대지 위에 세워진 3층 공동주택이다. 연면적 423제곱미터에 전용 욕실을 갖춘 11개 객실과 옥상 공용 공간을 품었다. 밀집된 환경 속에서 새로운 주거 경험을 제시하려는 시도다.
그 제안의 핵심은 형태에 있다. Isso Architects는 흐르는 듯한 곡선과 구부러지는 기하학을 결합해 부드럽고 경쾌한 구성을 만들어냈다. 반복되는 원통형 볼륨이 건물 전면을 따라 수직으로 쌓이며 리듬을 형성한다. 이 리듬은 관습적 주택들 사이에서 건물을 차별화하며, 형태적 독특함과 기능적 효율성을 동시에 구현한다.
형태의 독특함은 내부 경험으로 이어진다. 들어서면 단단한 목재 바닥과 3층 높이 계단실이 맞이한다. 천창을 통해 스며드는 자연광이 벽면에 그림자를 드리우고, 긴 수경이 빛과 공기, 물의 상호작용을 강조한다. 건축가는 이 풍경을 천천히 돌아가는 만화경에 비유한다. 시간마다, 때로는 눈 깜빡할 사이에 장면이 변화한다. 외관의 유동성을 따라 내부 벽면 역시 곡선으로 조각되었다. 난간 벽의 일부는 분리되어 거주자의 움직임에 따라 빛과 동적으로 상호작용한다. 목재의 따스함과 간결한 선, 중성적 색상이 노출 콘크리트와 조화를 이루며 견고함과 개방성의 균형을 만든다. 이러한 움직임의 유희는 제한된 면적 안에서도 거주성을 향상시킨다.
이 경험을 가능케 하는 것은 명쾌한 구조다. 레이아웃은 계단, 복도, 객실로 나뉘는 세 개의 종방향 구역으로 정리되었다. 모든 기계 및 전기 설비는 중앙 샤프트에 집약해 유지관리를 단순화했다. ABC Flats는 밀집된 환경에서 작은 대지를 창의적으로 활용한 사례다. 반복되는 기하학, 빛의 연출, 공간과 거주자 사이의 동적 관계가 핵심을 이룬다. Isso Architects는 제약을 가능성으로 전환하며, 기능과 아름다움이 조화를 이루는 주거 유형을 제시했다.
Write by Claude & Jean Browwn
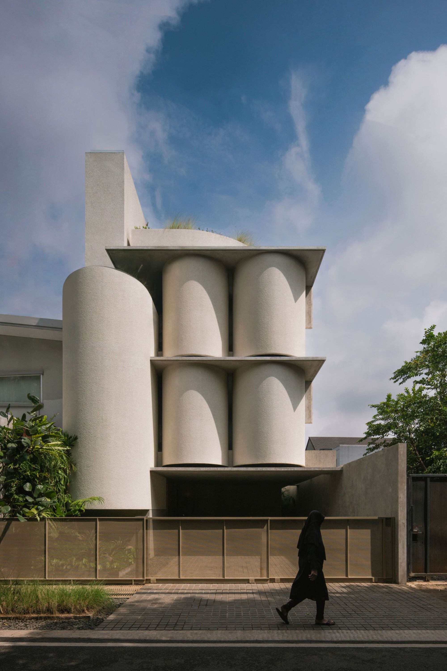

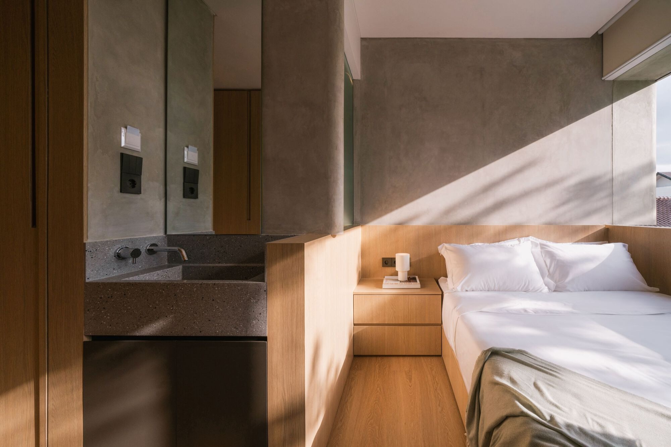
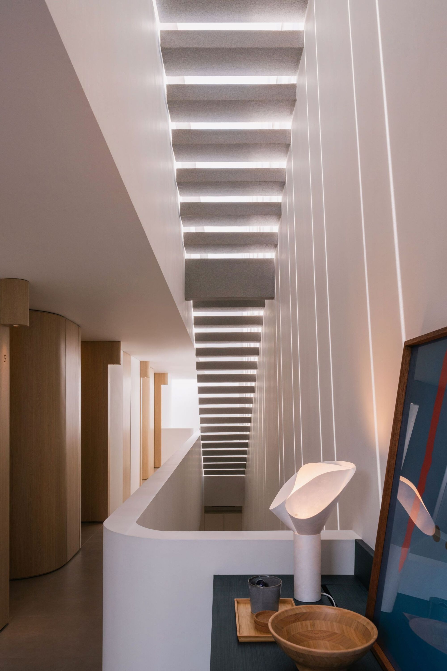

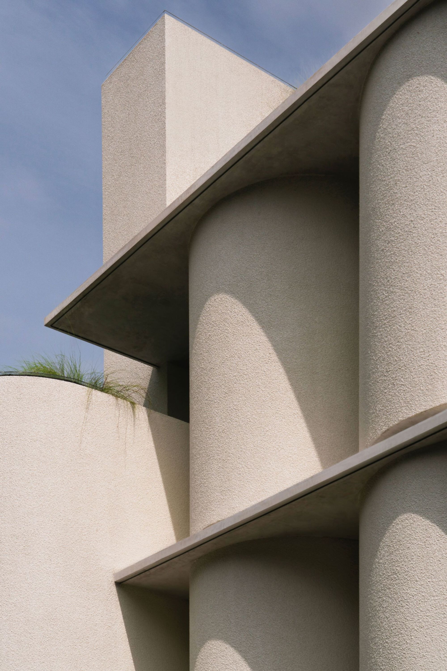

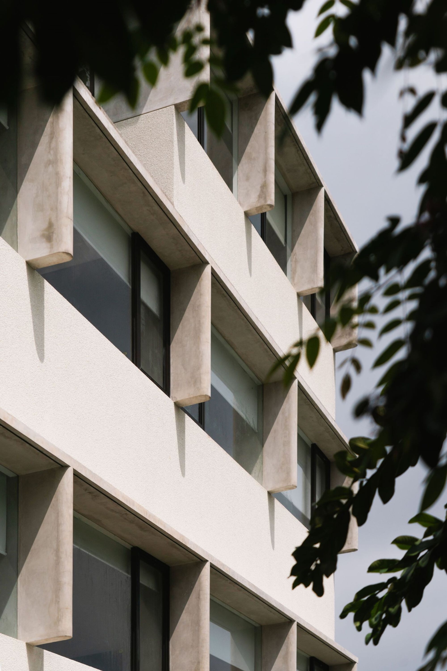

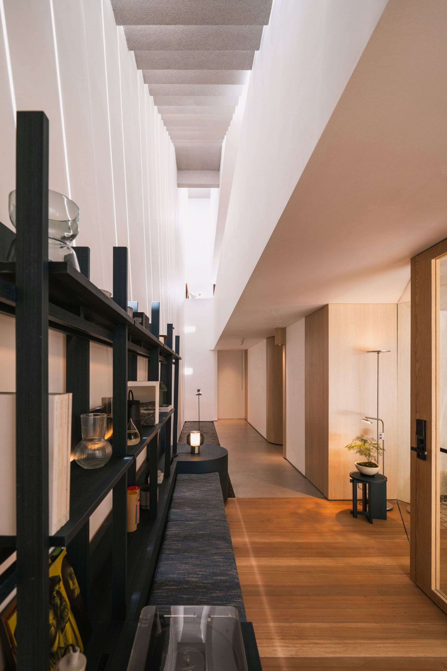




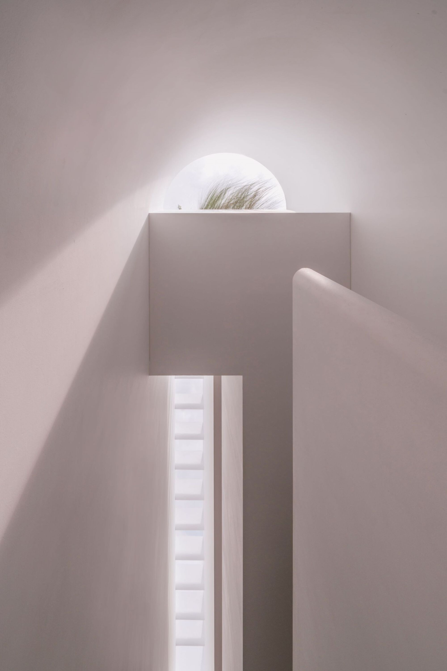

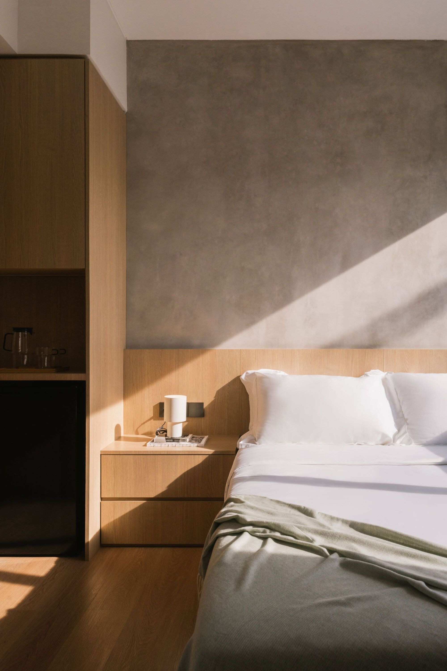

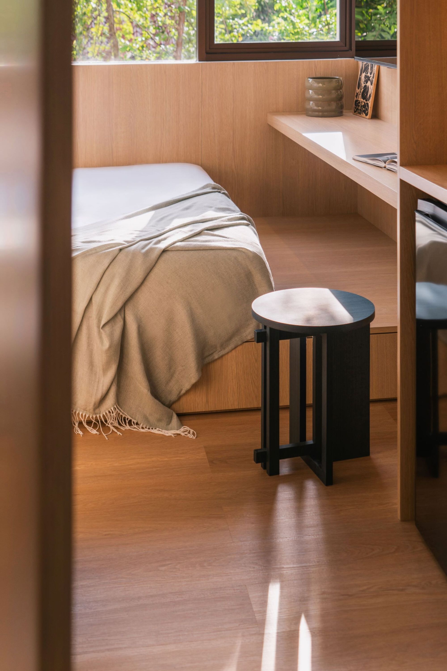
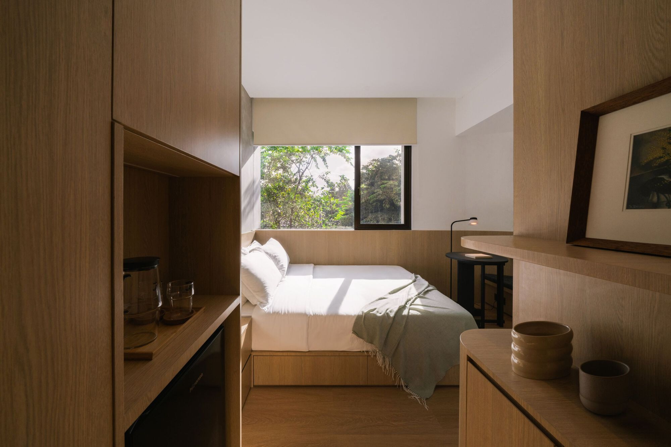

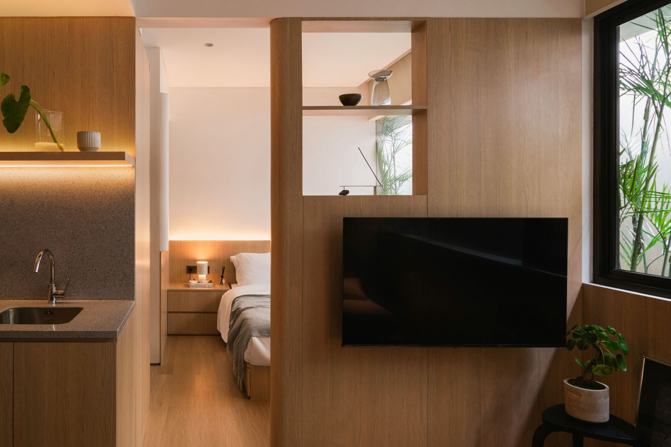

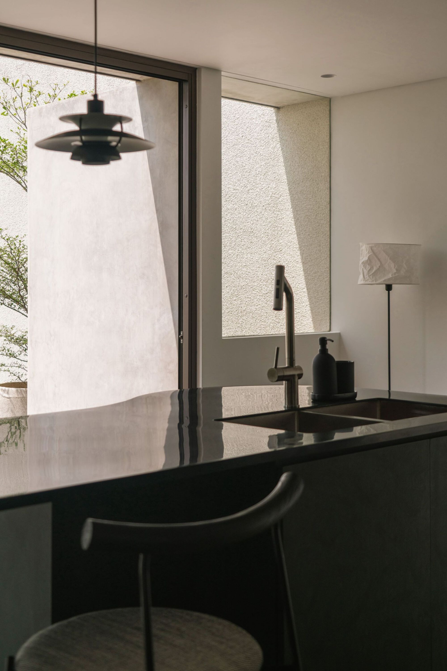





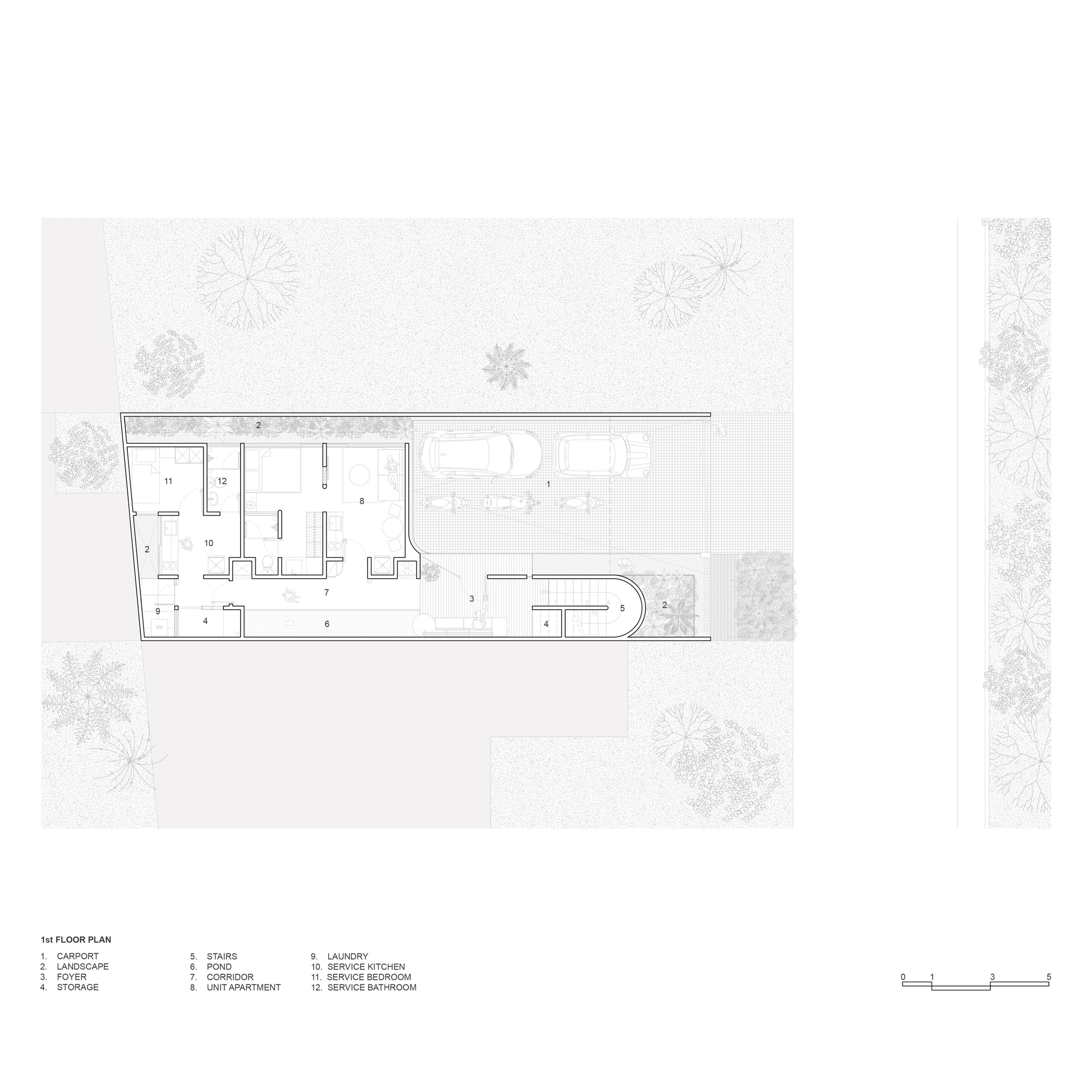
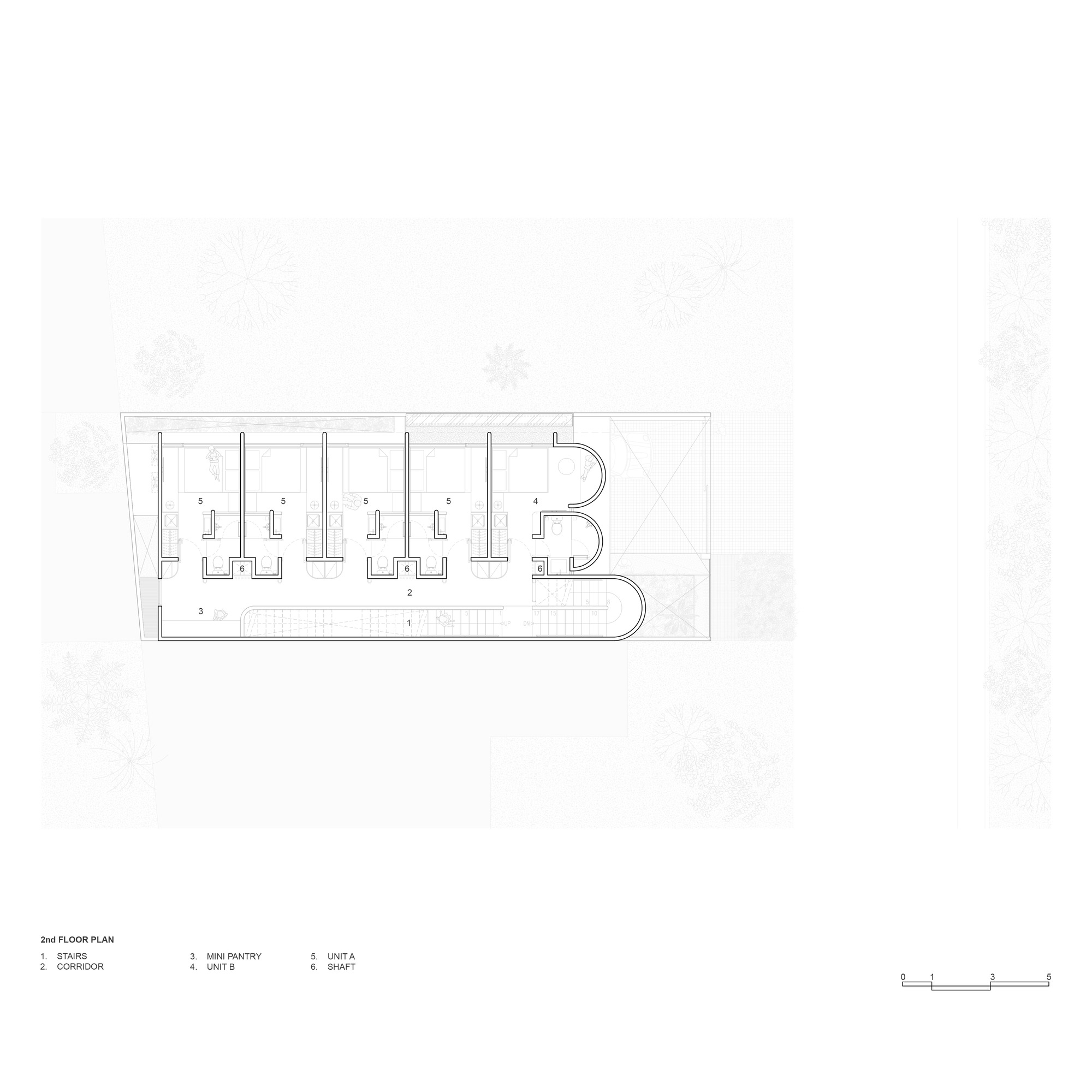
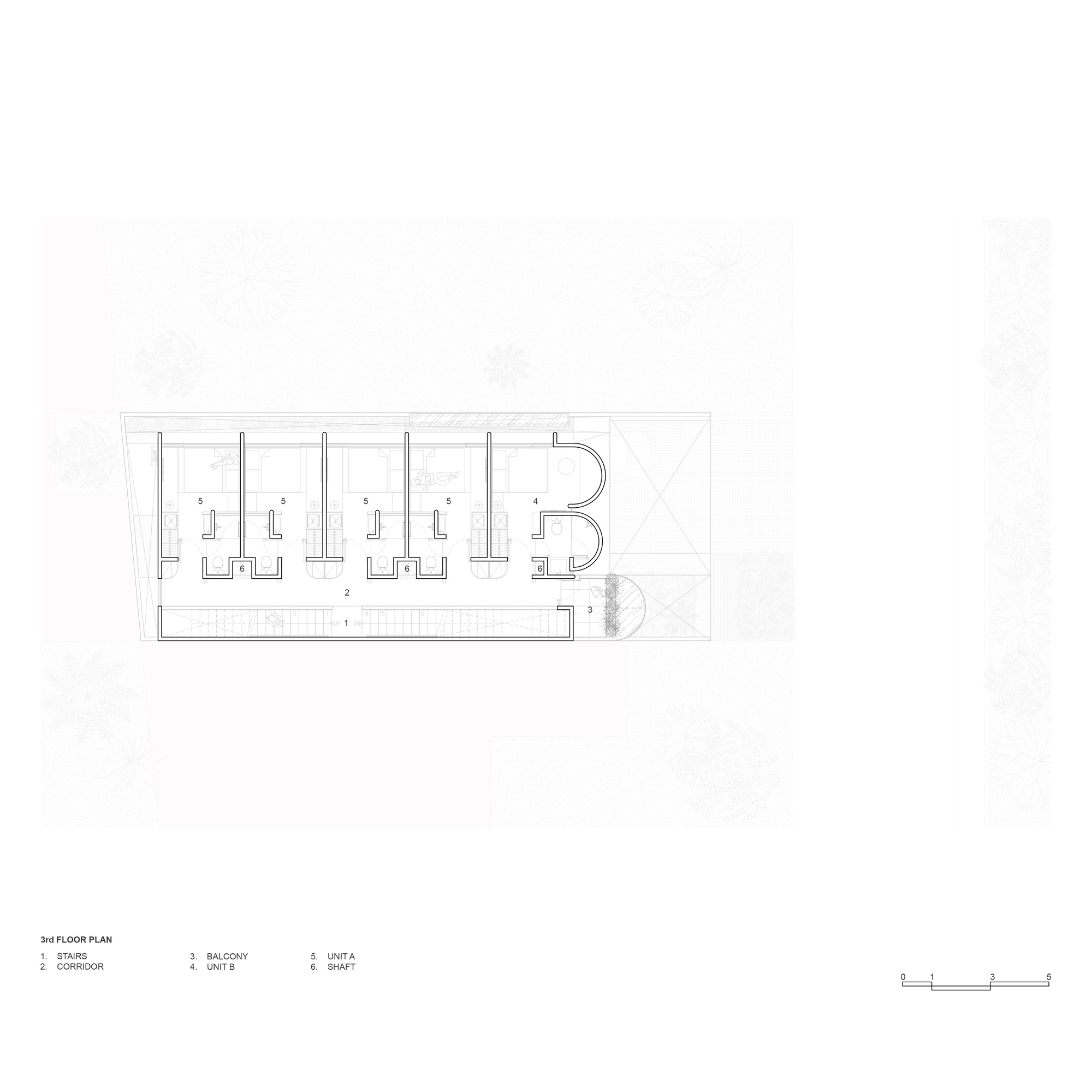

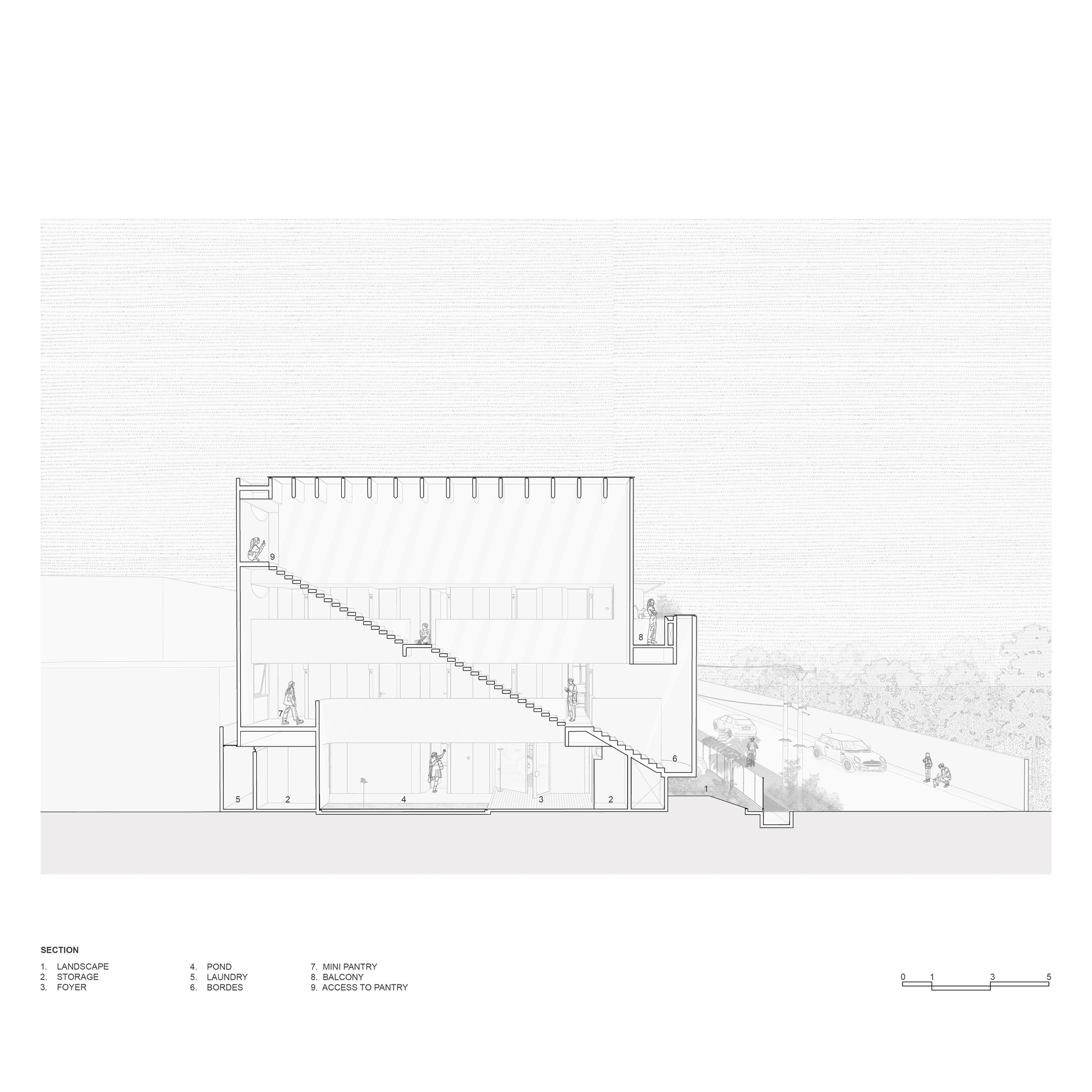
ABC Flats is a co-housing located in the heart of the dense Cilandak neighborhood in South Jakarta. This three-story, solid concrete building occupies a 175m² plot of land, with a total built area of 423m². The co housing offers three types of rooms, each with an ensuite bathroom, totaling 11 rooms. Additionally, the building features a rooftop area designed as a small pantry and communal space for residents.
Isso Architects have infused the building with a language of subtle fluidity, blending curving and bending geometries to create a soft, harmonious, and playful composition. The repetition of cylindrical elements adds a rhythmic quality to the structure, making it both visually unique and functional offering a refreshing contrast to the conventional houses along the street.
Upon entering, visitors are greeted by a solid wooden floor beneath a triple height staircase, complemented by a skylight that allows natural light to filter through, casting dynamic shadows on the walls. A long reflective pond enhances the experience, emphasizing the interplay of light, air, and water. The architects liken the flats' view to a slowly turning kaleidoscope, where the scene shifts by the hour—or sometimes, with the blink of an eye.
The use of wood, clean lines, and a neutral palette complements the raw concrete exterior, enhancing the balance between solidity and openness. Following the fluidity of the façade, the interior walls are also sculpted with curved forms. Some sections of the railing wall are detached, creating a dynamic interaction of light and movement from the inhabitants. This play of motion enriches the spatial experience and improves the livability of the compact space.
The straightforward layout is divided into three longitudinal sections: stairs, aisles, and rooms. The arrangement is kept as neat as possible, with all mechanical and electrical systems consolidated within a central shaft to simplify maintenance.
from archdaily