"집은 땅 위에 놓이는 것이 아니라 땅에서 자라나야 한다."-프랭크 로이드 라이트

 |
 |
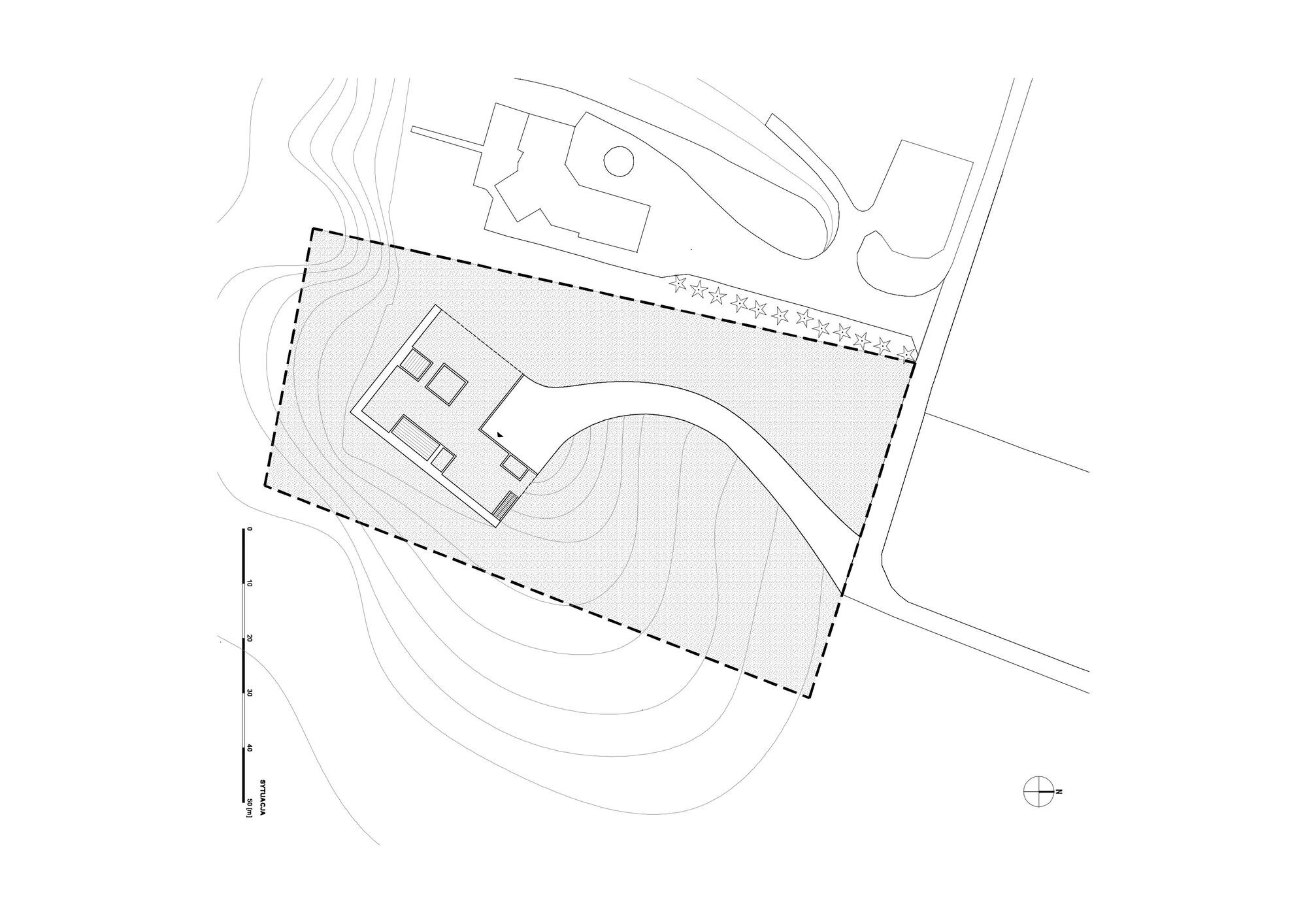 |
땅에 묻혀 강을 드러내다 폴란드 비스와 강변, 경사지에 새긴 수평의 건축 77 Studio architecture-House in the Slope
장소의 발견과 건축적 응답
77 스튜디오가 설계한 이 단독주택은 장소, 전망, 자연에 대한 특별한 감수성으로 시작된다. 비스와 강변 경사지와 조화를 이루는 '경사지의 집'은 거주자에게 은밀함과 자연과의 밀착이라는 두 가지를 동시에 선사한다. 이 집의 이야기는 폴란드에서 가장 길고 아름다운 강 비스와와 분리할 수 없다. 강변 어느 지점에는 멀리 펼쳐진 강의 파노라마, 강가 식생, 그리고 배경으로 물러선 도시의 윤곽이 한눈에 들어오는 특별한 장소가 있었다.
가장 매력적인 풍경의 프레임은 강과 살짝 비스듬한 각도로 열렸다. 건축가는 이 시선을 따라 건물을 회전시켰다. 그 결과 집은 대지 경계선과 평행하지 않다. 이런 배치 덕분에 집 안에서 경사지 전체의 윤곽과 식생, 그 아래 기슭, 그리고 넓게 펼쳐진 비스와 강의 띠를 온전히 담아낼 수 있었다. 건축가는 또한 건물을 경사면 끝자락 최대한 가까이 배치해 그림 같은 손대지 않은 강변 기슭을 액자처럼 담아냈다. 더 나아가 바닥 레벨을 지면보다 낮춰 건물을 경사지에 묻었다고 건축가 파벨 나둑은 설명한다.
땅에 묻히고 자연에 스며들다
이런 배치 결정은 단순히 전망만을 위한 것이 아니었다. 주변 맥락이 중요한 역할을 했다. 크고 전통적인 이웃집은 지형 위로 돌출된 새로운 형태를 만들어 경쟁하거나 같은 곶에 무질서를 초래하는 것을 경계하게 했다. 이 대지의 독특함은 기존 토지 이용 방식에 있었다. 경사면을 향해 완만하게 오르는 야생 초지는 그 끝에서 예상치 못한 전망을 감추고 있었다. 건축가는 이런 성격을 보존하고 놀라움의 요소를 유지하기로 했다.
오르막 초지에 건축가는 시간이 지나며 붉게 녹슬어가는 강판의 골짜기를 잘라냈다. 이곳이 집 입구가 있는 작은 중정으로 향하는 진입로와 차도를 형성한다. 지면 아래 내려앉은 조용한 장소가 만들어졌고, 이곳은 문턱을 넘기 전까지 특별한 전망을 예고하지 않는다. 덕분에 신중하게 연구된 경사지와 비스와 강 건너편 풍경의 프레임은 더욱 강렬해진다.
이처럼 극적인 대조를 만든 후, 건축가는 건물이 자연과 온전히 하나가 되도록 세심한 전략을 펼친다. 경사지의 자연스러운 형태를 최대한 건드리지 않는 것이 원칙이었다. 강변에서 보면 절개면은 가늘게 그어진 처마선 하나로만 잘려 있고, 이 선이 풍경의 수평을 부드럽게 강조한다. 경사지 안쪽으로 건물은 땅의 구조 속으로 파고들어 대지의 자연스러운 지형 흐름에 스스로를 맞춘다. 이런 해법은 건축이 녹음 속에 숨어 다른 이들이 비스와 강 파노라마를 바라보는 시야를 가리지 않게 한다.
풍경 속에서 건물의 존재감을 더욱 줄이기 위해 전체 구조물은 녹색 지붕으로 덮였다. 좋은 자연광을 확보하고 내부로 녹색을 끌어들이기 위해 경사면에 작은 중정들을 설계했다. 의도한 위장 효과는 강 근처에서 자연스럽게 자라는 식물 종을 사용해 더욱 강화되었다. 같은 이유로 집에는 울타리가 없다. 이 기능은 부지 주변에 자연스러운 경계를 형성하는 자생 관목들만이 수행한다. 건물 외벽과 차도 가장자리는 코르텐 강판으로 마감되었다. 통일된 건물 형태를 유지하기 위해 자동 차고 문은 외벽 패널 뒤에 숨겨졌다. "건물이 지면 아래로 내려앉아 있기 때문에 자연스러우면서도 다소 근육질이고 강인한 표현을 부여하고 싶었습니다. 그래서 두꺼운 코르텐 강판과 프로파일을 사용하기로 결정했습니다." 파벨 나둑의 설명이다.
수평으로 펼쳐진 삶
겉으로 드러나지 않는 이 집의 내부는 명확하고 합리적인 구조를 갖는다. 면적 450제곱미터에 이르는 단층 주택에서 대부분의 생활 공간은 풍경에 대한 최상의 노출을 제공하도록 배치되었다. 동남쪽에는 넓은 거실이 있고 여기서 넓은 테라스로 직접 나갈 수 있으며 압도적인 강 파노라마를 마주한다. 12미터 폭의 자동 미닫이문은 거실을 떠나지 않고도 자연과 접촉할 수 있게 한다. 욕실이 딸린 주침실이 근처에 위치한다. 남서쪽에는 침실 두 개가 더 있다. 주방이 있는 식당은 남쪽, 완벽하게 햇살이 드는 집의 모퉁이에 배치되었다.
파노라마 유리창이 있는 이런 배치 덕분에 거주자는 집 안 어디를 걷더라도 한순간도 비스와 강이 시야에서 사라지지 않는다. 땅에 묻혀 겸손하되, 강을 향해서는 완전히 열린 이 집은 감추기와 드러내기의 정교한 균형 위에 서 있다.
Write by Claude & Jean Browwn


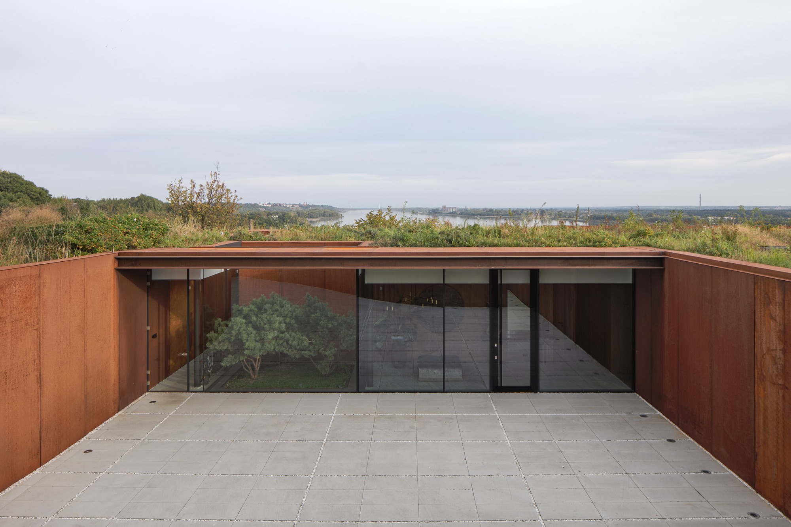


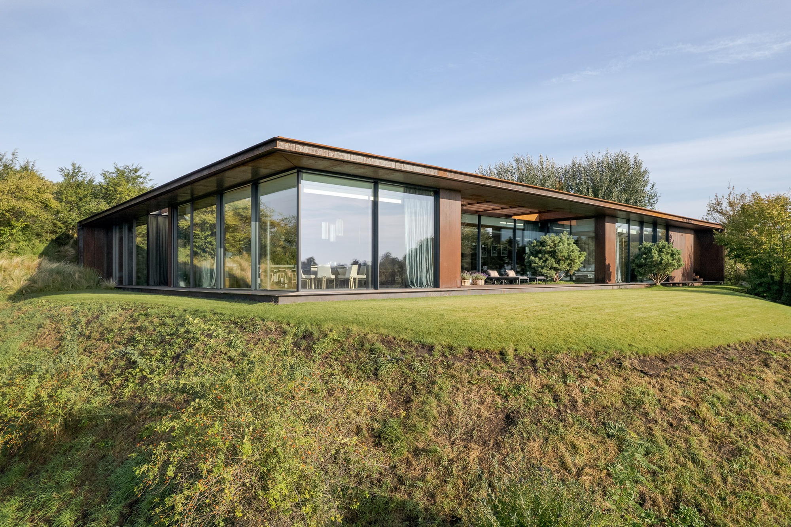


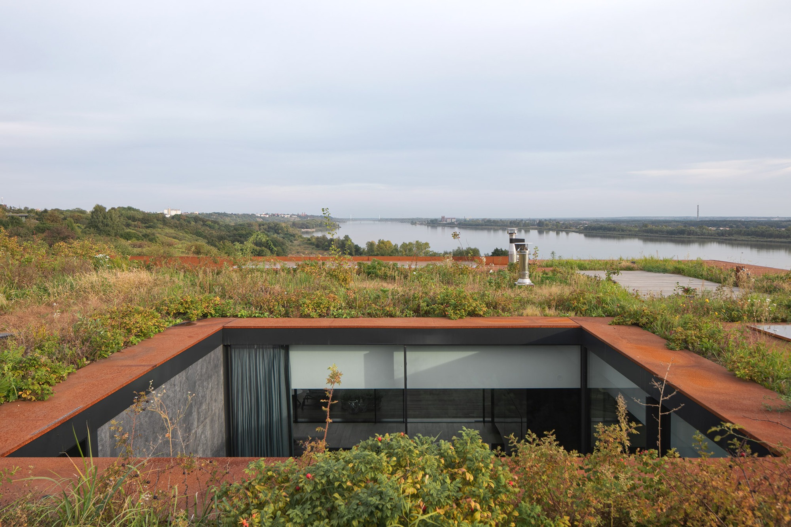


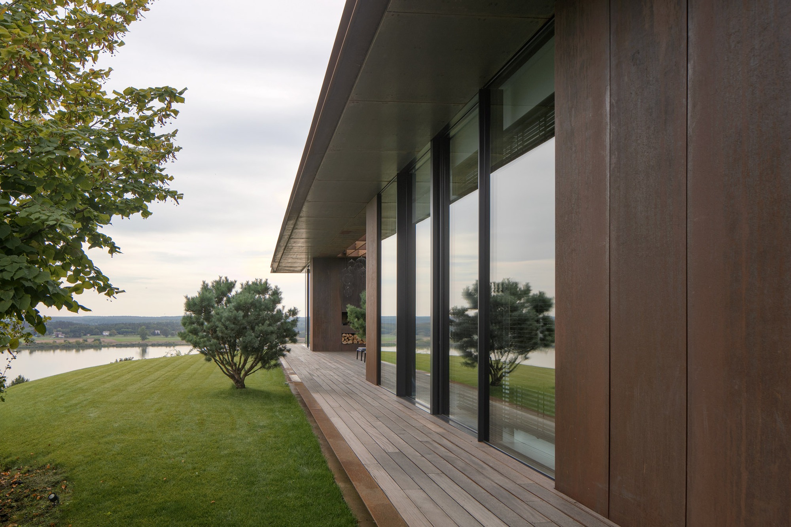

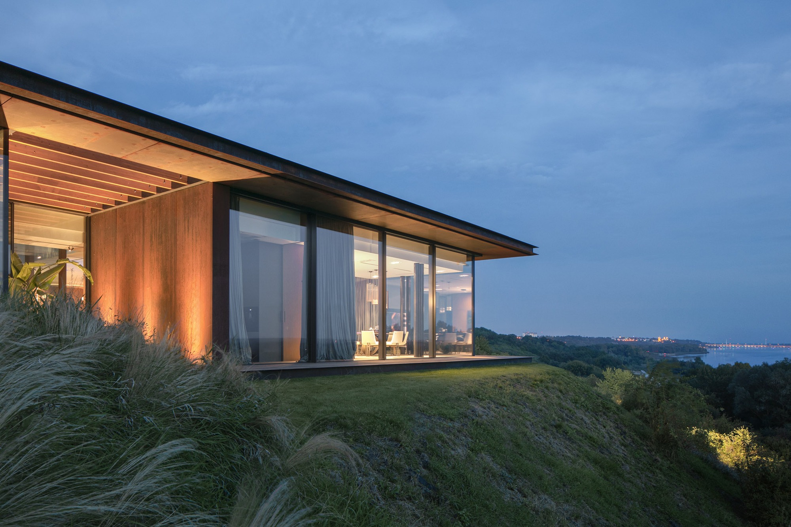
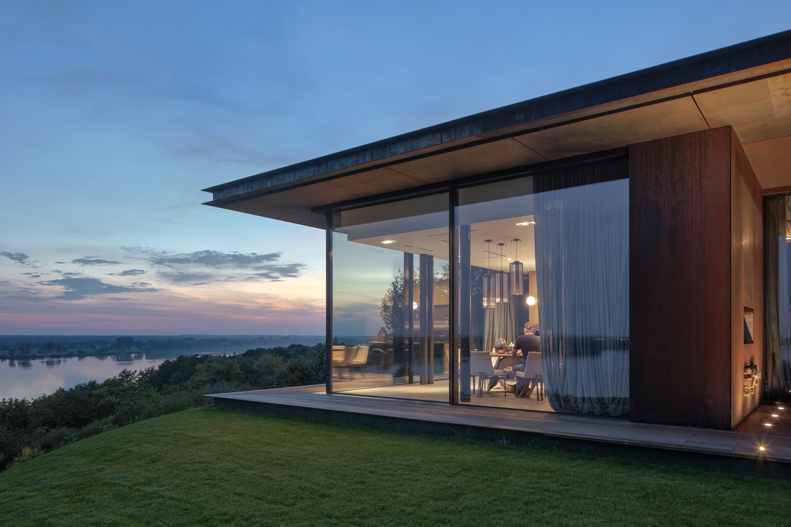

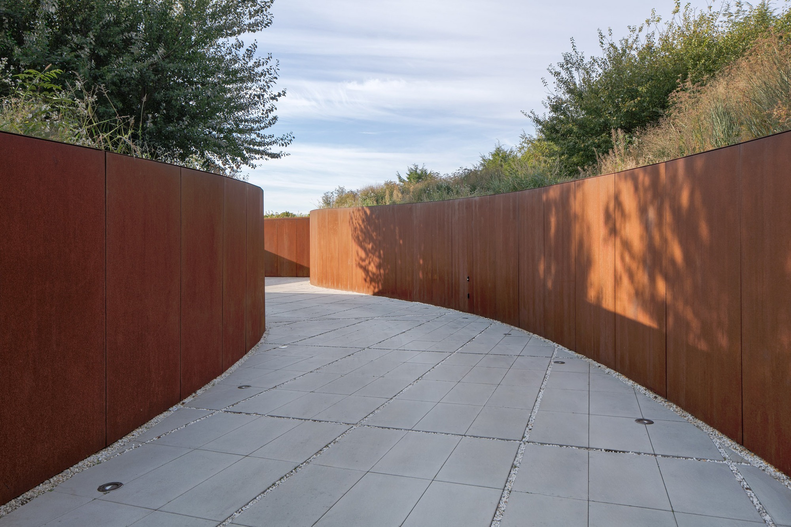
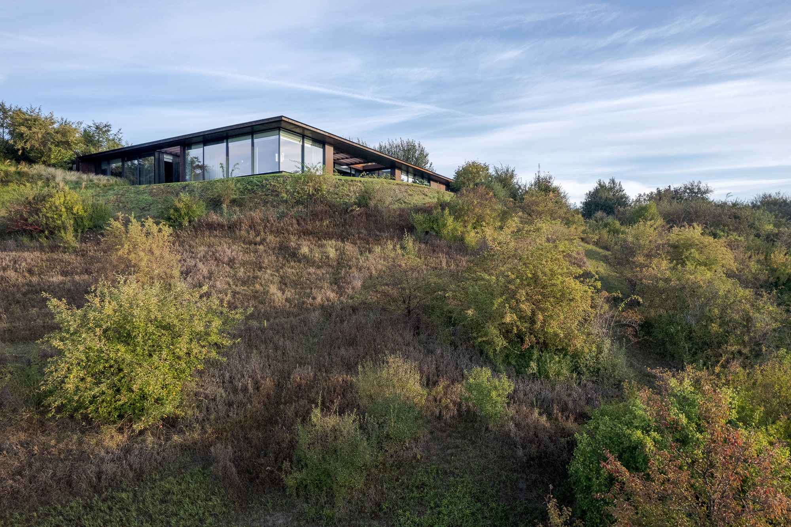


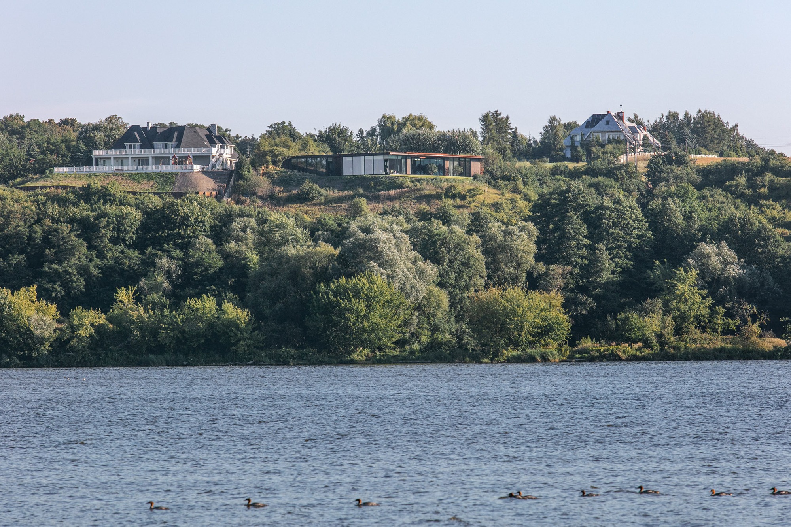


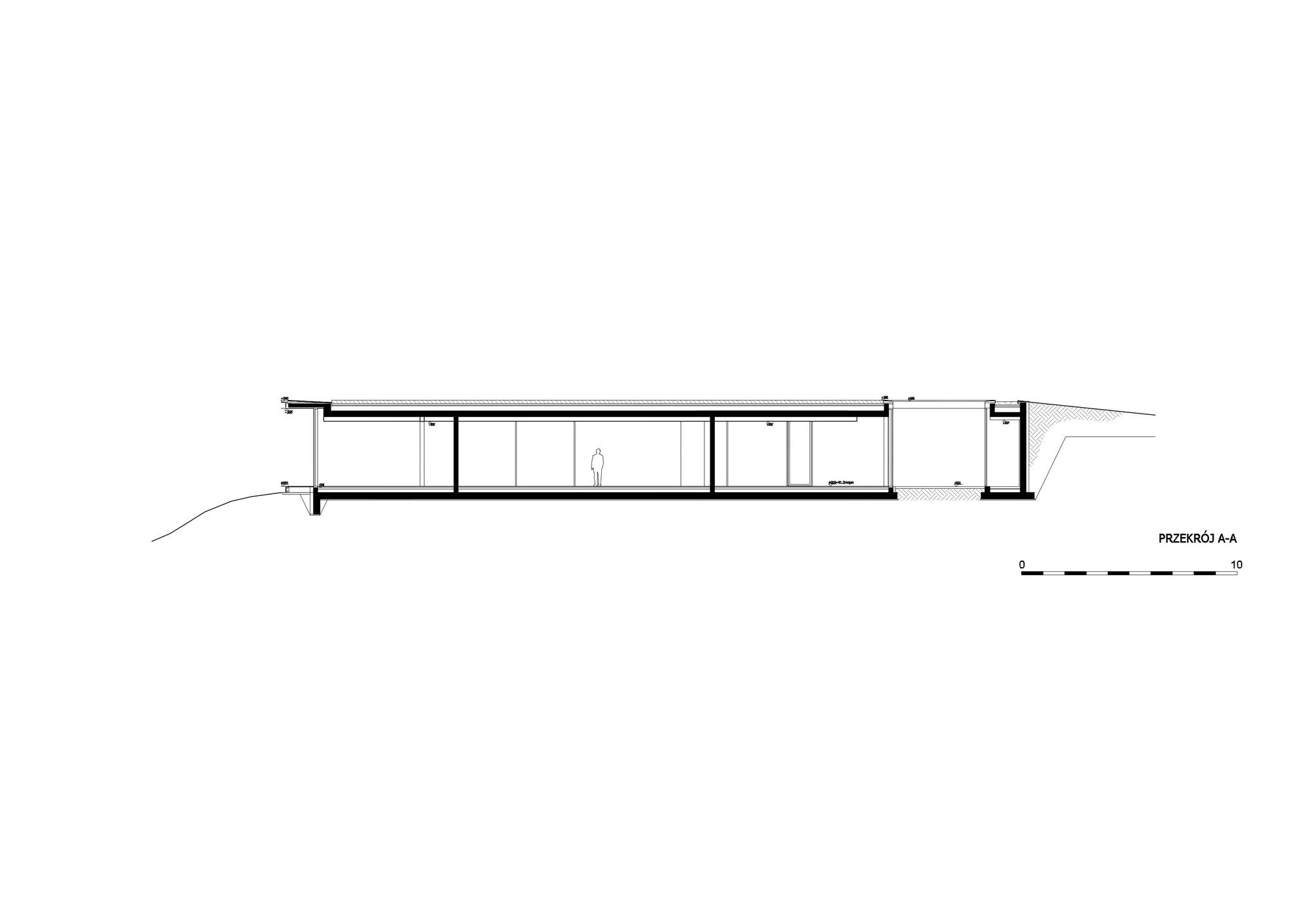
A House Embedded in a Riverside Slope in Poland. The single family house designed by the 77 Studio architecture studio is marked by particular sensitivity to place, view, and nature. The "House in the Slope," harmonizing with the riverside landscape, provides its residents with a sense of privacy and closeness to nature. The story of this house and its concept is inseparably connected with the Vistula, the longest and most beautiful river in Poland. On its bank, there was one specific place offering a unique view of the distant panorama of the river, the riverside vegetation, and the silhouette of the city in the background.
The most interesting landscape frames opened slightly obliquely in relation to the river, which led the designers to rotate the building accordingly. As a result, the house is not positioned parallel to the plot boundaries. This orientation made it possible to capture the view from inside the house of the full profile of the slope with its vegetation and base, completed by the wide ribbon of the Vistula. We also decided to bring the building as close as possible to the edge of the rise, framing its picturesque, undeveloped foot. What's more, we lowered the floor level in relation to the ground level, thus embedding the building in the slope, says architect Paweł Naduk.
The decision was supported by the surroundings: a large, traditional neighboring house discouraged creating a new form protruding above the terrain, competing with it, and introducing disorder on the same promontory. What was unique about the site was the existing land use, a wild meadow gently rising toward the slope, hiding incredible views from its end. We decided to try to preserve this character and maintain the element of surprise, adds the architect. In the rising meadow, the designers "cut a rusty, steel ravine" forming the entrance and driveway to a small patio where the entrance to the house is located. A quiet place was created, situated below ground level, which does not announce the exceptional view revealed after crossing the threshold. Thanks to this, the carefully studied frame of the slope and the areas on the other side of the Vistula become even more powerful.
The house was designed to interfere as little as possible with the natural shape of the slope. From the riverside, the escarpment is cut only by a thin cornice line, gently accentuating the horizontal line of the landscape. Further, into the slope, the building penetrates the earth structure and fits into the natural morphology of the site. This solution allows the architecture to hide in the greenery and not obstruct the view of the Vistula panorama for others. To further reduce the perception of the building in the landscape, the entire structure is covered with a green roof.
To ensure good daylight and introduce greenery into the interior, small patios were designed on the slope. The intended camouflage effect was reinforced by using plant species naturally found near the river. For the same reason, the house has no fencing. This function is fulfilled only by wild shrubs forming a natural barrier around the property. The building's façades and the edges of the driveway are clad with corten steel panels. To maintain a unified building form, the automatic garage doors were hidden behind façade panels. Because the building is sunken below ground level, we wanted to give it a natural yet somewhat muscular and strong expression. Hence, the decision to use thick corten steel plates and profiles, explains Paweł Naduk.
The single story house, with an area of almost 450 square meters, has a very clear functional layout. Most of the living spaces were positioned to provide the best exposure to the landscape. On the southeast side, there is a large living room with direct access to a spacious terrace and a breathtaking view of the river panorama. A 12-meter-wide automatic sliding door allows for contact with nature without leaving the living room. A bedroom with a bathroom is located nearby. On the southwest side, there are two more bedrooms. The dining room with kitchen was placed on the southern side, in a perfectly sunlit corner of the house. This layout with panoramic glazing allows residents to move through the house without losing sight of the Vistula even for a moment.
from archdaily
'House' 카테고리의 다른 글
| * 15제곱미터의 풍요로움 파리 지붕 아래 [ IN SINU Architectes ] Studio Marthe (0) | 2025.10.22 |
|---|---|
| * 얄레 베이 절벽 주택 - 지질학적 시간 속으로 [ Oppenheim Architecture ] OA Signature Villa (0) | 2025.10.16 |
| * 흐르는 곡선이 만드는 리듬 [ Isso Architects ] ABC Flats (0) | 2025.10.03 |
| * 엘런 브라우닝 빌딩: 관계를 이어가는 건축 [ Hacker Architects ] Ellen Browning Building (2) | 2025.09.30 |
| * 자연이 이끄는 아메다바드의 콘크리트 하우스 [ Saransh ] Ahmedabad (0) | 2025.09.29 |