"건축은 빛 아래서 모인 매스들의 숙련되고, 정확하며, 장엄한 유희다."- 르 코르뷔지에
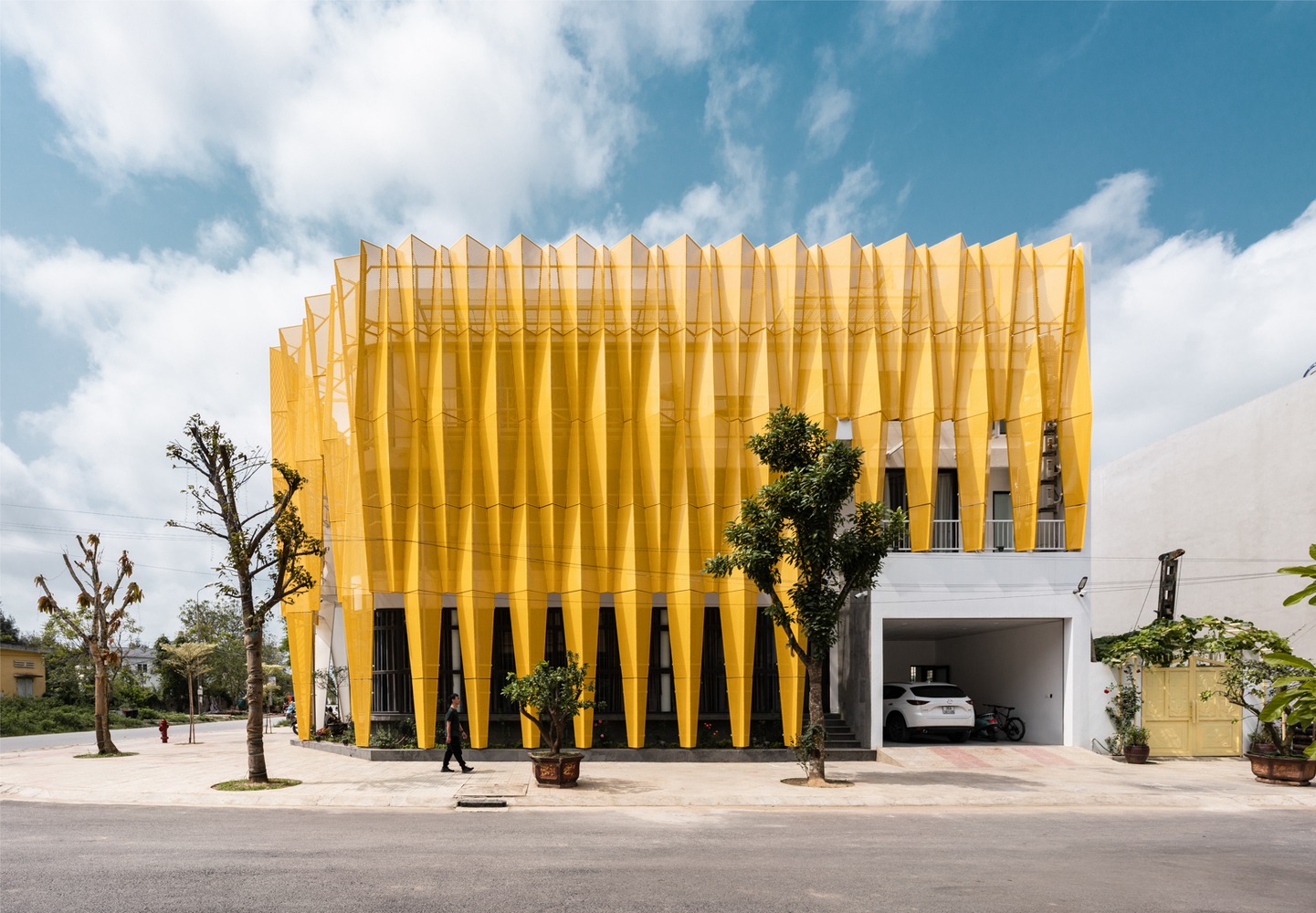
 |
 |
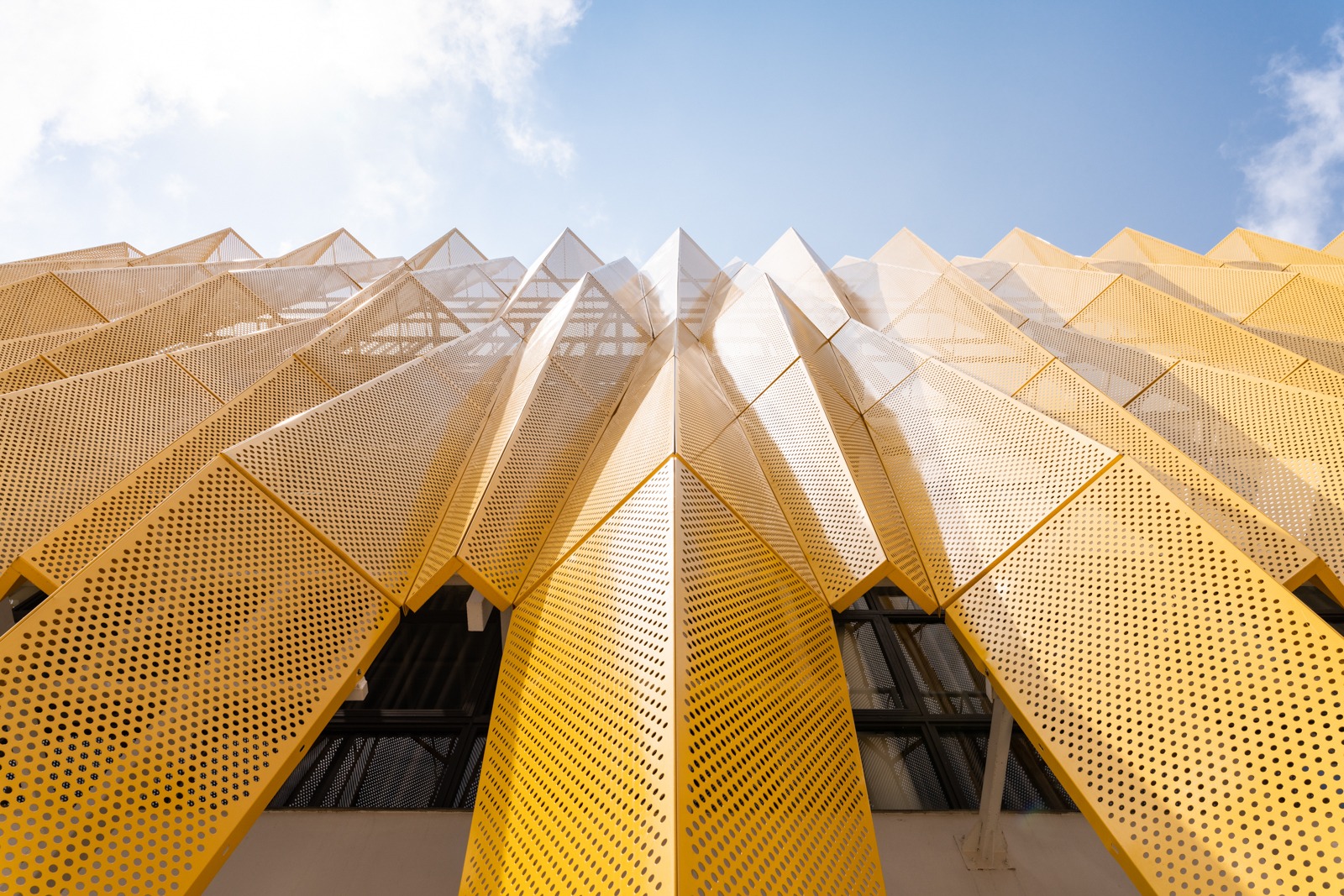 |
호기심을 자극하는 노란 외피, 이중 외피가 만든 상징적 랜드마크 T-architects-LZ’s LOVE spa
베트남 Thanh Hoa 시 한복판, 거대한 아파트 단지 사이로 노란색 주름이 겹겹이 솟아오른다. LZ's Love Spa는 420제곱미터에 달하는 파사드를 가진 단일 건물이다. 천공 알루미늄 패널이 층층이 쌓여 만든 이 외피는 단순한 장식이 아니다. 건축물의 존재 이유를 예술적으로 드러내면서, 동시에 상반된 기능적 요구를 해결하는 전략적 장치다.
상반된 요구들
대지는 신축 중인 대형 아파트 단지와 인접해 있어, 건설 현장에서 발생하는 대기 오염과 소음 문제를 피할 수 없었다. 교차로에 면한 위치 탓에 서쪽과 남쪽을 향한 넓은 파사드는 일 년 내내 열기를 받아들인다. 이러한 환경적 제약에 더해, 건축주가 제시한 프로그램 역시 까다로웠다.
건축주는 하나의 건물 안에 두 가지 상반된 기능을 담고자 했다. 미용 살롱과 가족 주거 공간. 살롱은 거리에서 쉽게 알아볼 수 있어야 하고, 접근이 편리하며, 개방적인 공간이 필요했다. 반면 주거 공간은 사생활이 보장되고, 독립적인 출입구를 갖춰야 했다. 건축주는 지나가는 사람들이 호기심을 느끼는 건물, 그 안에 어떤 이야기가 담겨 있을까 궁금해지는 건물을 원했다. 따라서 파사드 디자인은 지속가능성과 이미지라는 두 가지 질문에 동시에 답해야 했다.
공간 전략의 이중성
이 복합적 요구를 풀어내기 위해, 공간적 유연성과 조직적 명확함을 확보하는 것이 핵심 과제였다. 3층 규모 건물에서 미용 살롱은 1층과 2층을 차지하고, 가족의 사생활은 3층에서 유지된다. 내부 동선을 고려할 때, 고객용, 직원용, 거주자용으로 세 개의 독립적인 출입구를 계획했다. 동선 배치는 수평과 수직 방향 모두에서 논리적이어야 했고, 이를 통해 상업과 가족 생활이라는 두 가지 기능이 서로 방해받지 않고 독립적으로 작동한다.
동시에 시각적 통합도 필요했다. 건물 전면에 설계된 중정은 모든 작업 공간을 연결하며 넓은 전망을 제공한다. 내부의 복층 볼륨은 외부에 면한 볼륨과 이어지면서, 모든 공간이 서로 맞물린다. 이렇게 이어지는 공간감이 모든 작업 공간을 관통하며 핵심적인 역할을 한다. 그 결과 상업 공간은 완전히 분리되어, 3층 가족 생활에 전혀 영향을 미치지 않는다.
파사드의 통합적 해결
내부 공간의 논리를 확보한 뒤, 외피 전략을 고민했다. 단순히 유리 외피로 개방성을 확보하는 것은 무의미했다. 420제곱미터에 달하는 유리 파사드는 태양 복사열을 그대로 흡수할 것이기 때문이다. 형태와 외관에 대한 두 가지 기능적 요구를 충족하면서, 건축적 필요의 넓은 스펙트럼을 확장하고 공간의 깊이감을 표현하는 독창적인 시스템이 필요했다.
이를 위해 이중 외피 구조를 적용했다. 유리벽과 그래픽적으로 천공된 알루미늄 시트로 구성된 이 시스템은, 역동적인 인터페이스로 맞춤 제작되었다. 동시에 뒤편 유리 패널을 위한 지속가능한 차폐막이 되어, 에너지 효율을 높인다. 건축주가 기대했던 대로, 파사드는 외부와 내부 사이의 상호작용이 되어 하나의 시선을 다른 시선으로 확장한다. 외부 건물과 외피는 중정 및 내부 볼륨과 함께 결합하여, LZ's Love Spa의 상징적인 파사드를 완성한다.
노란색 주름은 단순한 형태적 제스처가 아니다. 빛의 레이어를 만드는 표면이며, 열을 차단하는 기술적 장치이고, 도시 안에서 시선을 사로잡는 랜드마크다. 이 건물은 상업과 주거, 개방과 차폐, 형태와 기능이라는 이분법을 거부한다. 대신 모든 요소가 하나의 건축 언어로 통합되어, 지나가는 이들의 호기심을 자극하는 동시에 내부에서는 각자의 삶이 독립적으로 작동하도록 만든다.
Write by Claude & Jean Browwn




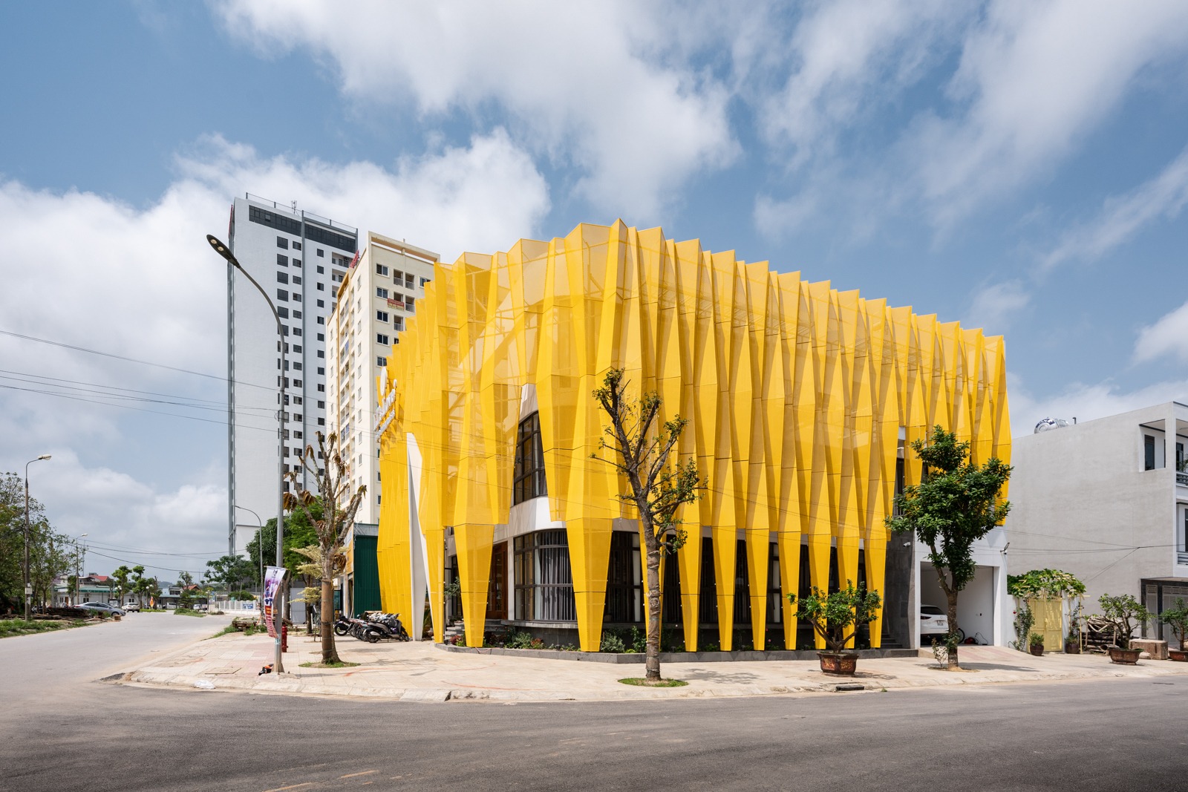





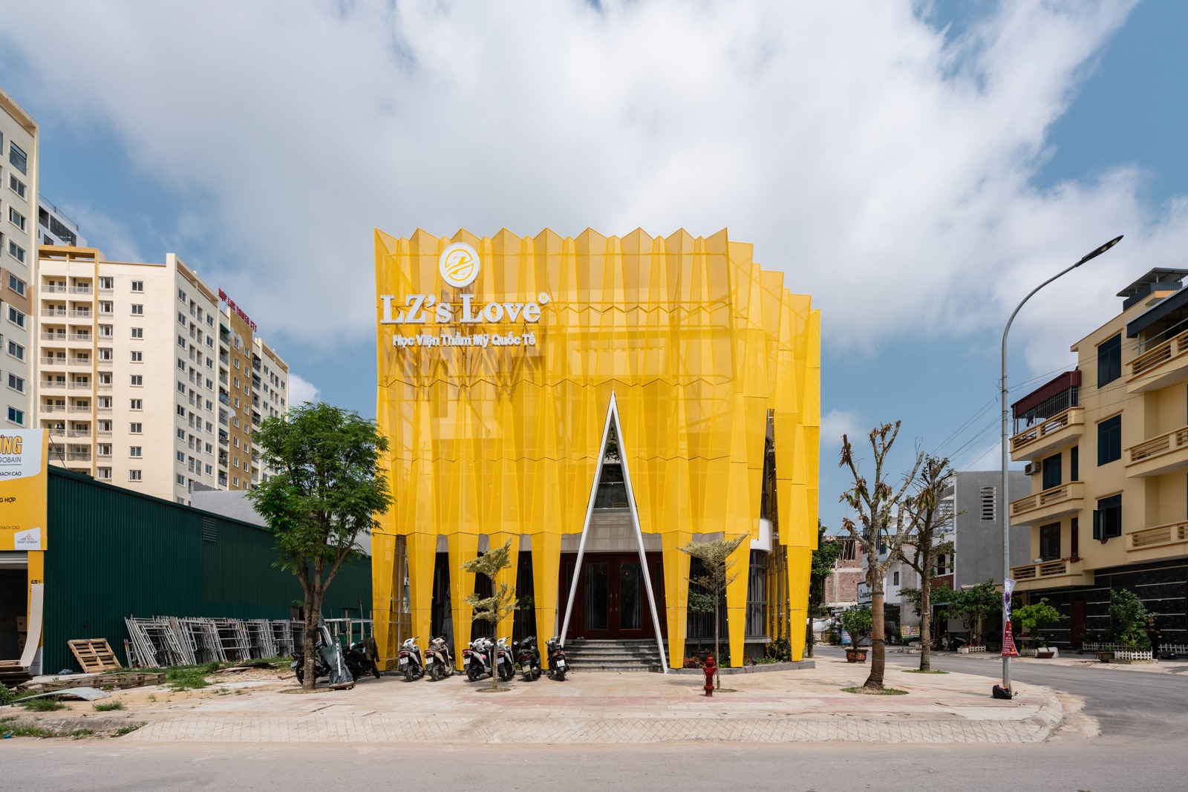

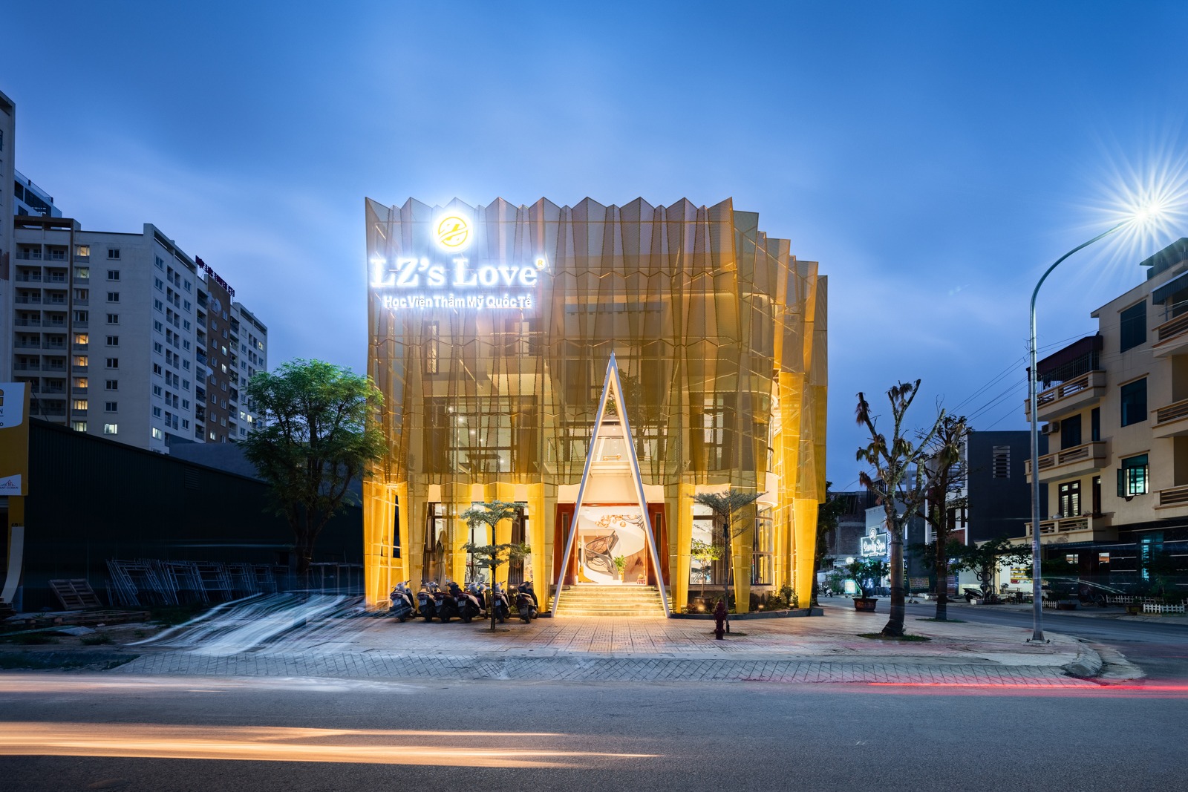


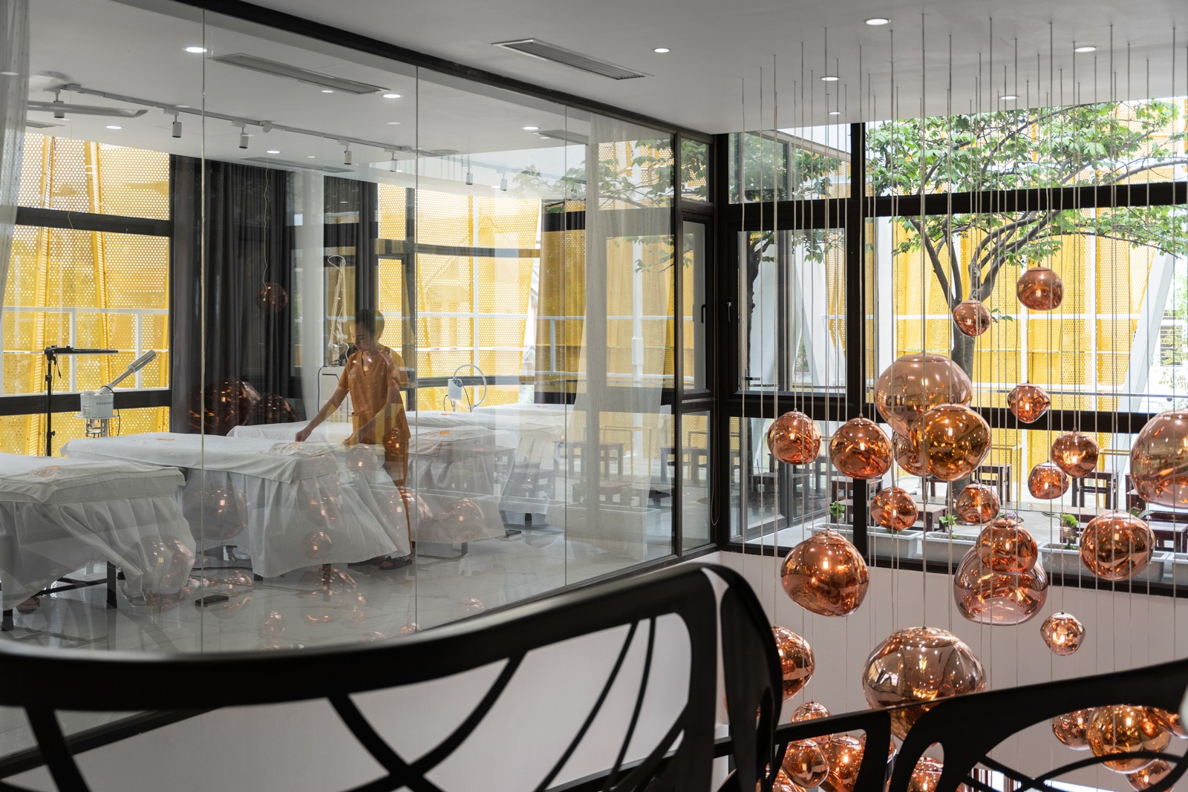



LZ's Love Spa is a single building covered with an attractive unique façade, located in Thanh Hoa city, Vietnam. The project is a successful attempt to accommodate the disparate and conflicting nature of these requirements, screened from an iconic façade to present energetic of the building's purpose in an artful way.
The site of the building is next to large sized apartment blocks under construction, which means to require solving surrounding issues from air and noise pollution. Also, the structure has a 420-square-meter facade because of its location close to a crossroad, facing the west and south, which leads to finding a solution to regulate heat gain throughout the year.
From the very beginning, the vision of its owner desired the building not only with two different functions: a beauty salon and a home for a family into one building. While the salon demanded easy visual recognition, street access, and open spaces, the residential unit was asked to get both private spaces and its own entrance. Consequently, the project requires an iconic construction in the street, captivating people into a new way of looking, becoming a gorgeous existence. "The building will provoke passer-bys' curiosity: What is the story behind inside? '' said the client. Therefore, we believed that facade design is crucial in answering questions of sustainability and imagery purposes.
Interior space: When designing the three story building, achieving spatial and organizational flexibility was a critical part of the concept process. The beauty salon occupies the two first floors, while the privacy of family activities is maintained on the top floor. Considering internal circulation, it has three main entrances separately for customers, staff, and residents' approaches. The layout of circulation has needed to be logical in terms of horizontal and vertical directions, which ensures two functions, business and family activities, working independently. Furthermore, the main atrium is designed to link all working spaces to have spectacular views. The internal double volume connects to the external one situated in the front so that all spaces interlock each other. This spatial continuity performs as the key role to interact throughout all working spaces. As a result, the business life is entirely separated, which does not affect family activities on the third floor.
Exterior: Through the architectural concept, we fully realized that simply obtaining openness by featuring a glass enclosure sounds futile since a 420-square meter glass façade would absorb the solar radiation. Besides, to meet the challenge of two function requirements for form and appearance, we devised a singular system that would greatly extend the wide spectrum of architectural needs while concurrently expressing a sense of depth in space. Therefore, a double skin structure is applied, which consists of glass walls and graphically perforated aluminum sheets. The material is tailored to a dynamic interface and, simultaneously, being a sustainable screen for the glass panel behind and making it energy-efficient. As the client's prospect, the façade is the interaction between exterior and interior, which extends one view into another. Further, the outdoor building and exterior envelop join together with the along atrium and interior volume to perform an iconic façade of LZ's Love Spa.
from archdaily