"건축은 땅 위에 놓인 오브제가 아니라, 땅과 대화하는 행위다." — 파울로 멘데스 다 로샤 (Paulo Mendes da Rocha)

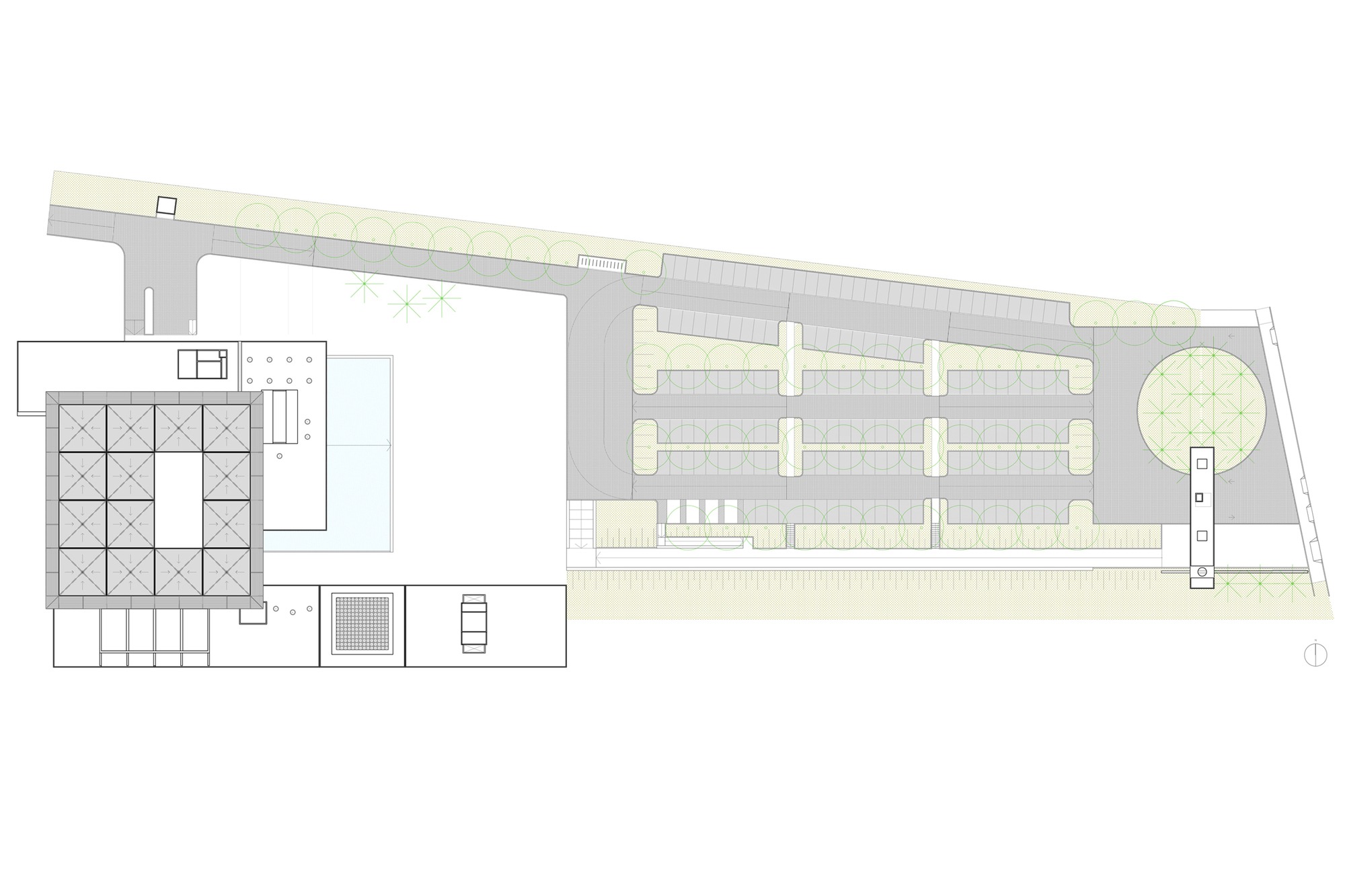 |
 |
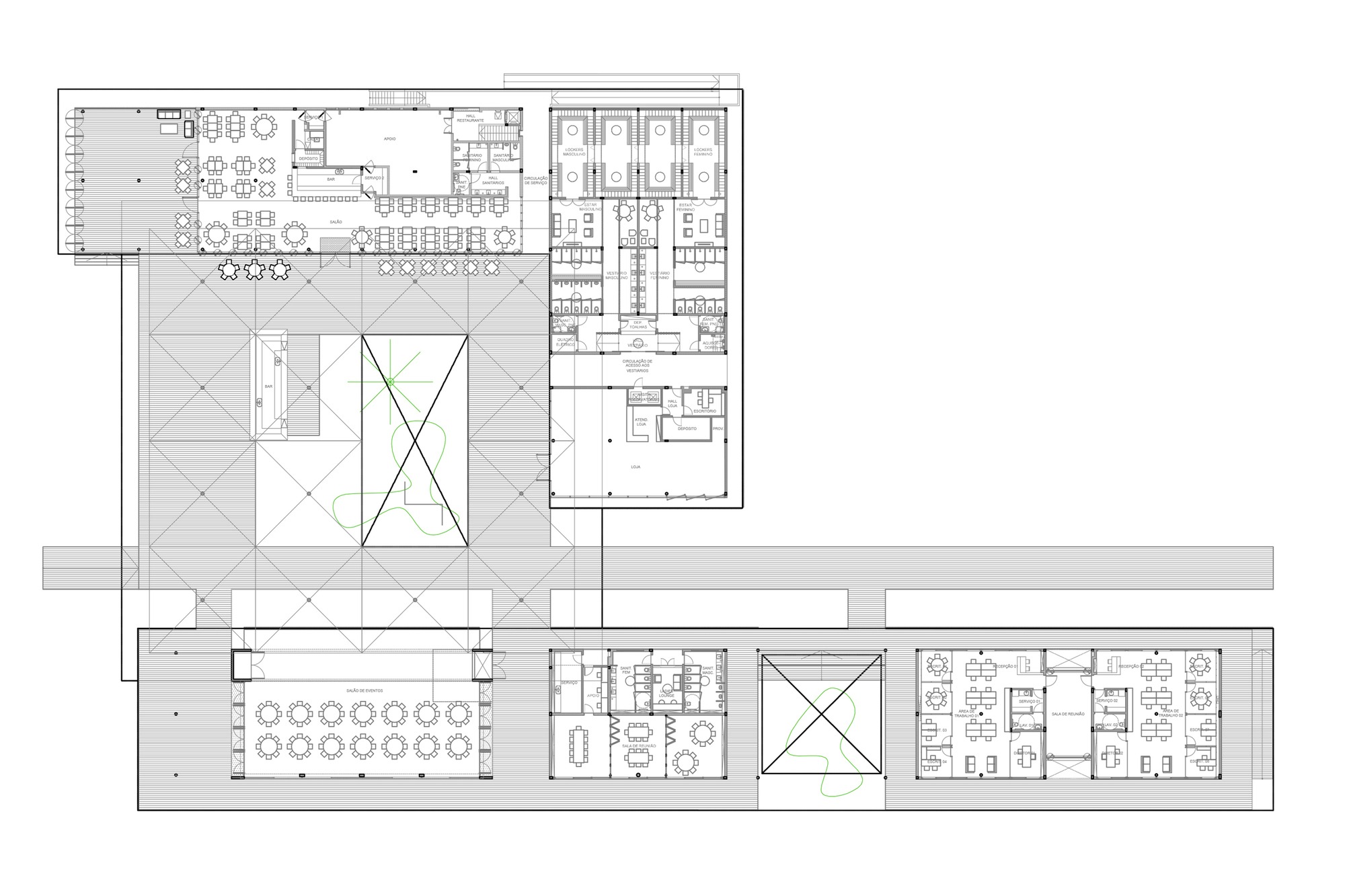 |
자연과 건축의 경계를 허무는 베란다 RUA Arquitetos-Olympic Golf Clubhouse
RUA Arquitetos, 리우 올림픽 골프 클럽하우스
골프와 건축의 정밀성
골프는 정밀함과 균형의 스포츠다. 우리는 건축 또한 마찬가지라고 믿는다. 자연 속에서 이루어지는 야외 활동은 풍경과 가까이 맞닿고, 빛이 충분히 들어오며, 넓고 통풍이 잘 되고, 코스와 직접 연결되는 공간을 요구한다. 골프는 또한 경기 전후로 사람들이 교류하는 사회적 스포츠이기도 하다. 이는 클럽하우스 건축의 중요성을 더욱 강조한다.
베란다형 구조와 광장의 중심성
올림픽 클럽하우스를 위해 우리는 편안한 베란다처럼 조직된 건축물을 설계했다. 이는 풍경과 건물, 그리고 사용자 사이의 경계를 허무는 구조다. 이를 위해 우리는 먼저 코스와 주변 프로그램 볼륨을 연결하는 광장을 만들었다. 그 위로 큰 지붕을 씌워 그늘을 드리우고 쾌적한 환경을 조성했다. 이 제안은 파라솔(parasol, 차양 장치), 브리즈 솔레이유(brise-soleil, 햇빛 차단 루버), 코보고(cobogó, 통풍 블록)와 같은 전통 브라질 건축 요소를 활용하여 실내와 외부 사이 공간에 편안함을 만들어낸다. 이러한 중간 공간에 대한 주의는 건축 설계와 분리할 수 없는 부분이다.
전통 요소의 현대적 재해석
클럽하우스를 구성하는 건물군의 배치는 몇 가지 주요 전제를 따른다. 코스 및 드라이빙 레인지와의 긴밀하고 직접적인 관계, 풍경 조망을 위한 볼륨의 분절화, 지형 및 기존 식생에 대한 건축물 영향의 완화, 그리고 동선 축을 따라 광장 주변에 건축을 배치하는 것이다.
공간 경험의 흐름
진입구에서 출발한 여유로운 경사로는 골프 코스를 향하며, 탁 트인 전망을 선사한다. 이 동선을 따라 체육관, 화장실과 락커룸, 프로숍과 리셉션이 차례로 배치되며, 한쪽으로는 코스에 기대고 다른 한쪽으로는 행정 본부와 사교 공간을 품은 광장에 이른다. 광장 위로는 빗물을 받아내고 그늘을 드리우는 반투명 캐노피가 펼쳐진다. 내부 정원은 주변 풍경의 연장선 역할을 하며, 레스토랑 위 옥상 정원에서도 이 풍경을 감상할 수 있다. 옥상 정원은 경사로를 통해 접근 가능하다.
기능 영역의 조직
골프 선수들의 일반적인 동선, 즉 프로숍에서 코스를 예약하고 락커룸에 들른 뒤 경기 후 바로 돌아오는 흐름은 프로젝트 개발 과정에서 특별한 주의를 기울인 부분이다. 브라질 골프 연맹 본부는 골프 코스 북쪽에 인접하게 배치되어, 클럽하우스의 다른 영역과 일정한 독립성을 유지한다. 서비스 구역은 제공된 효율성 지침에 따라 코스 관리를 위한 기계 및 장비 운영을 위한 중정을 중심으로 설계되었다.
포용적이고 개방적인 건축
리우데자네이루 골프 클럽의 클럽하우스는 관대하고 밝으며 개방적이고 현재와 미래의 골프 애호가들을 환영하는 건축으로 자리매김한다.
Write by Claude & Jean Browwn

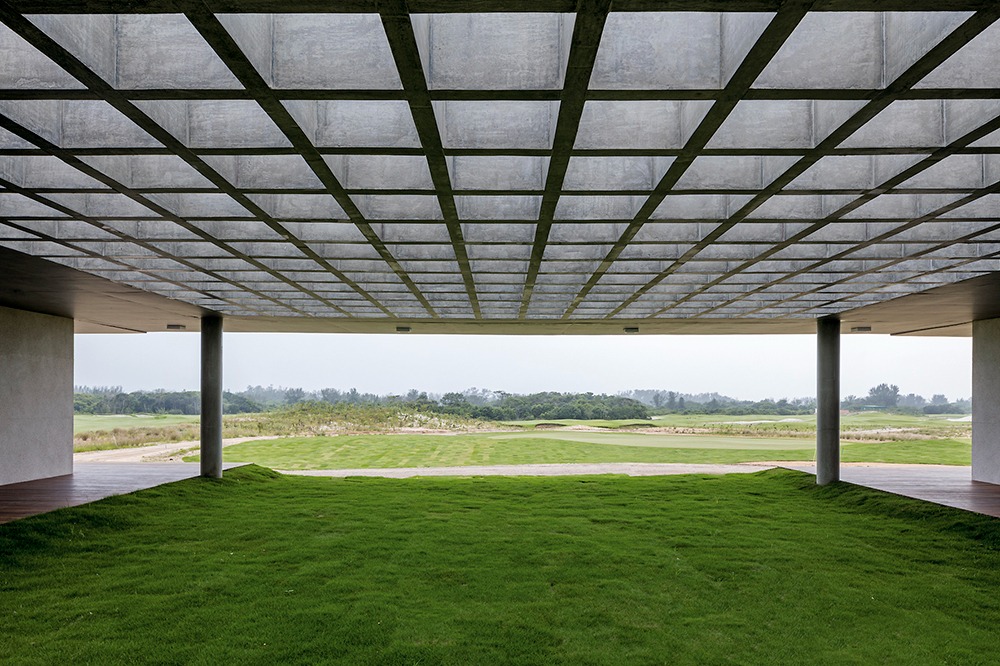
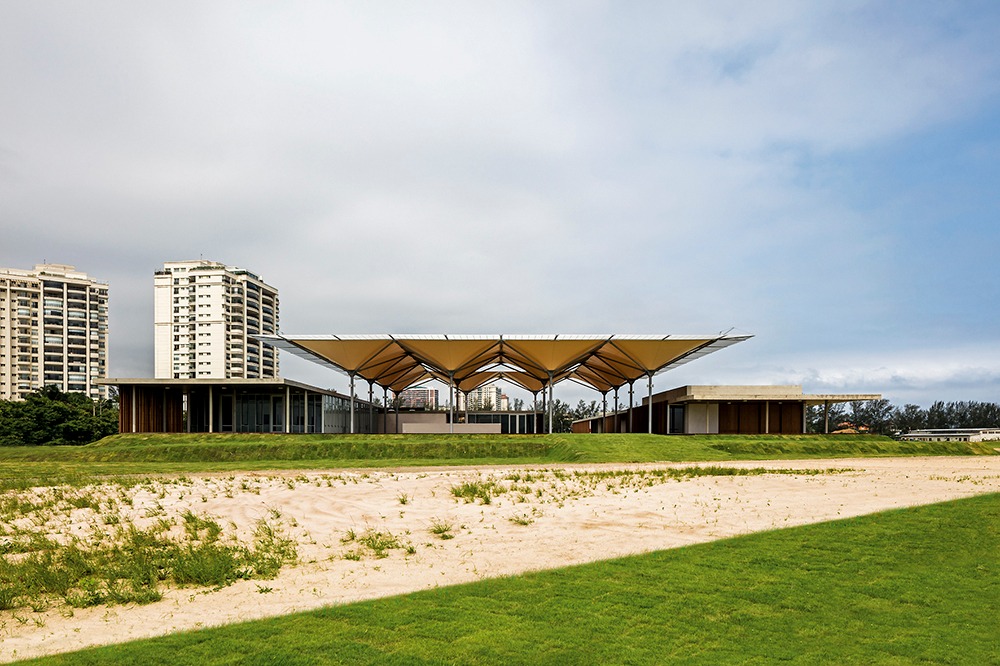

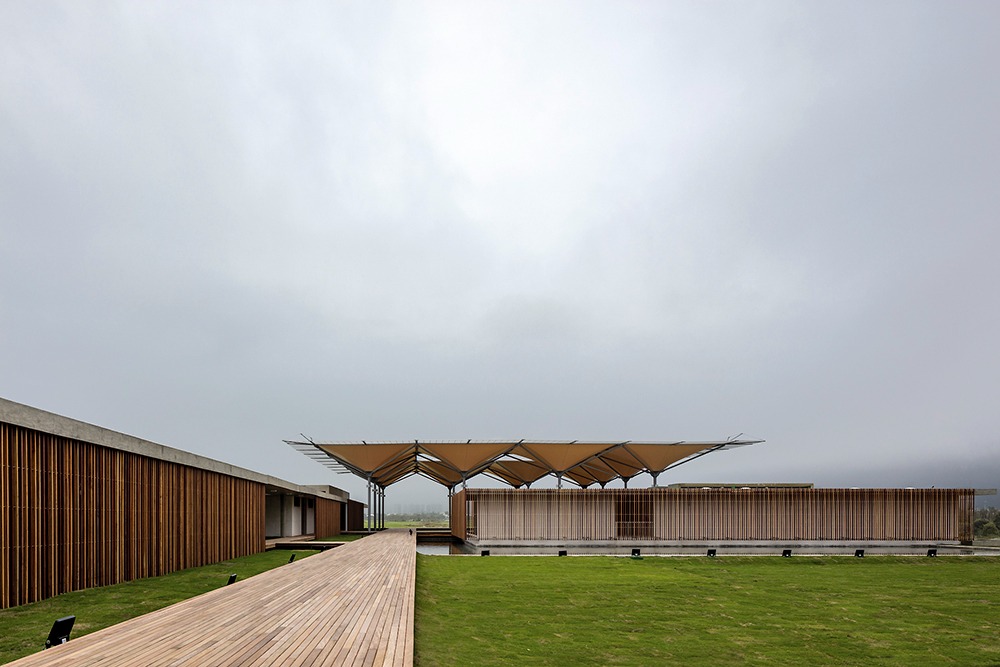




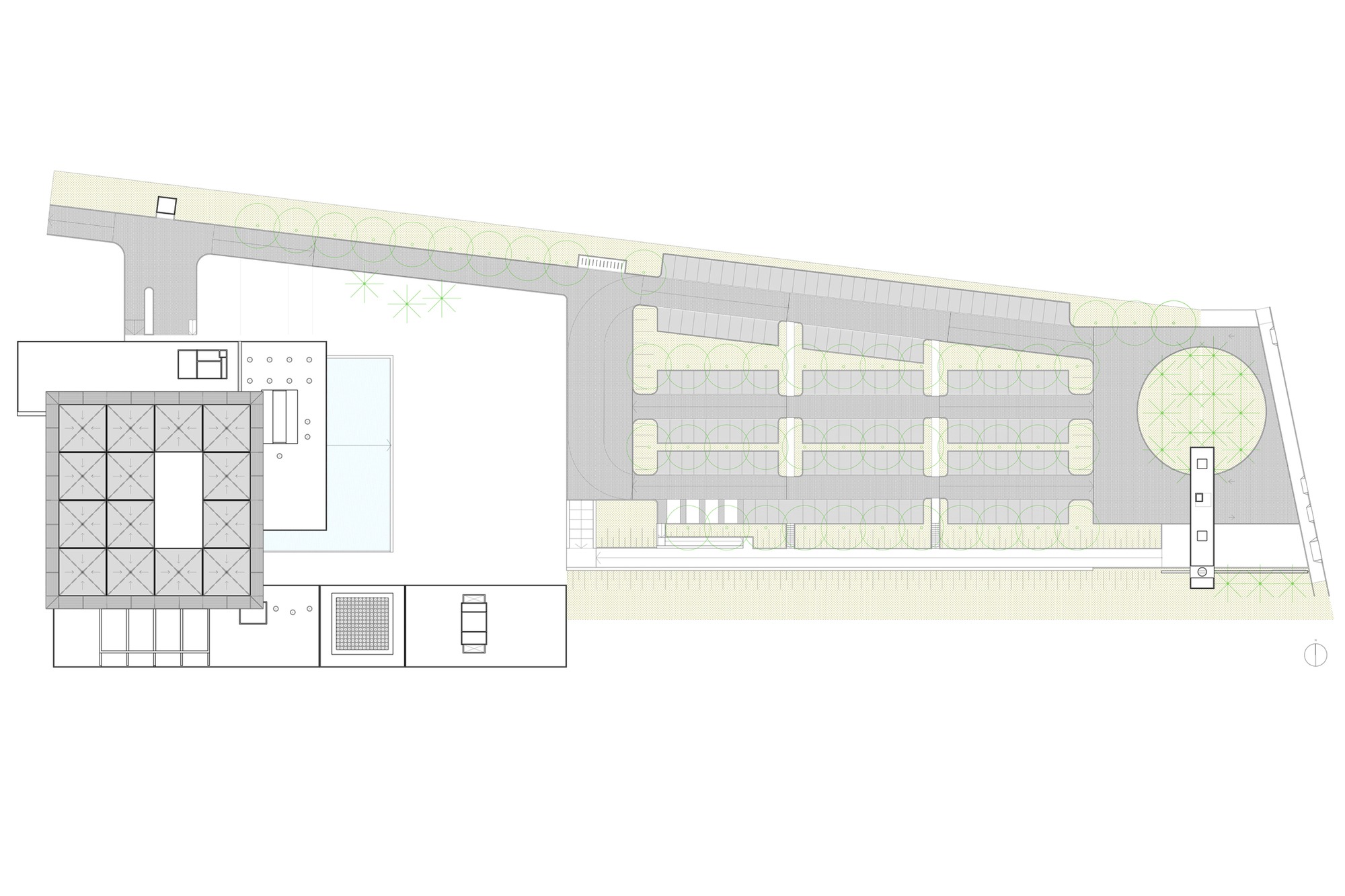

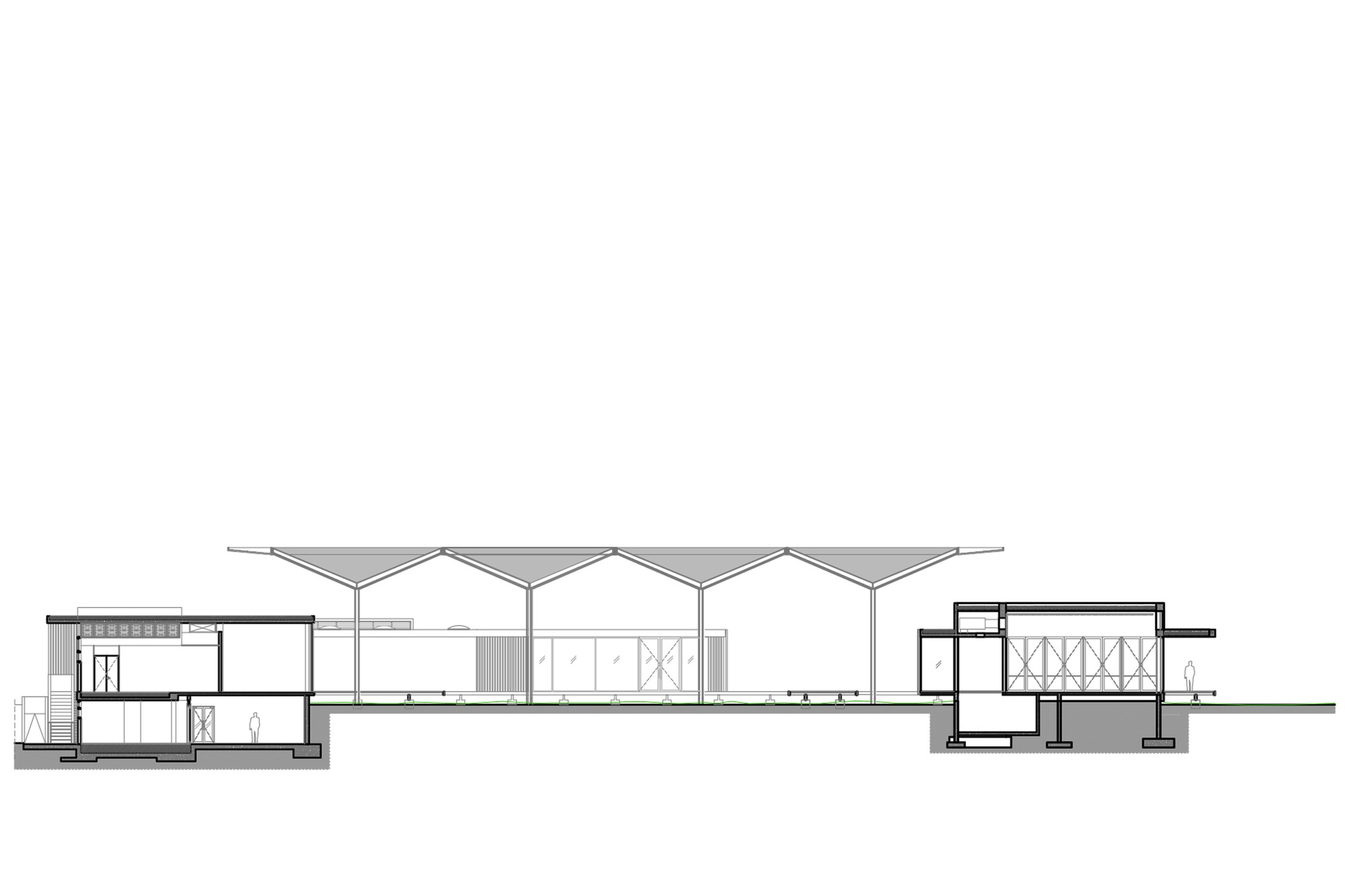



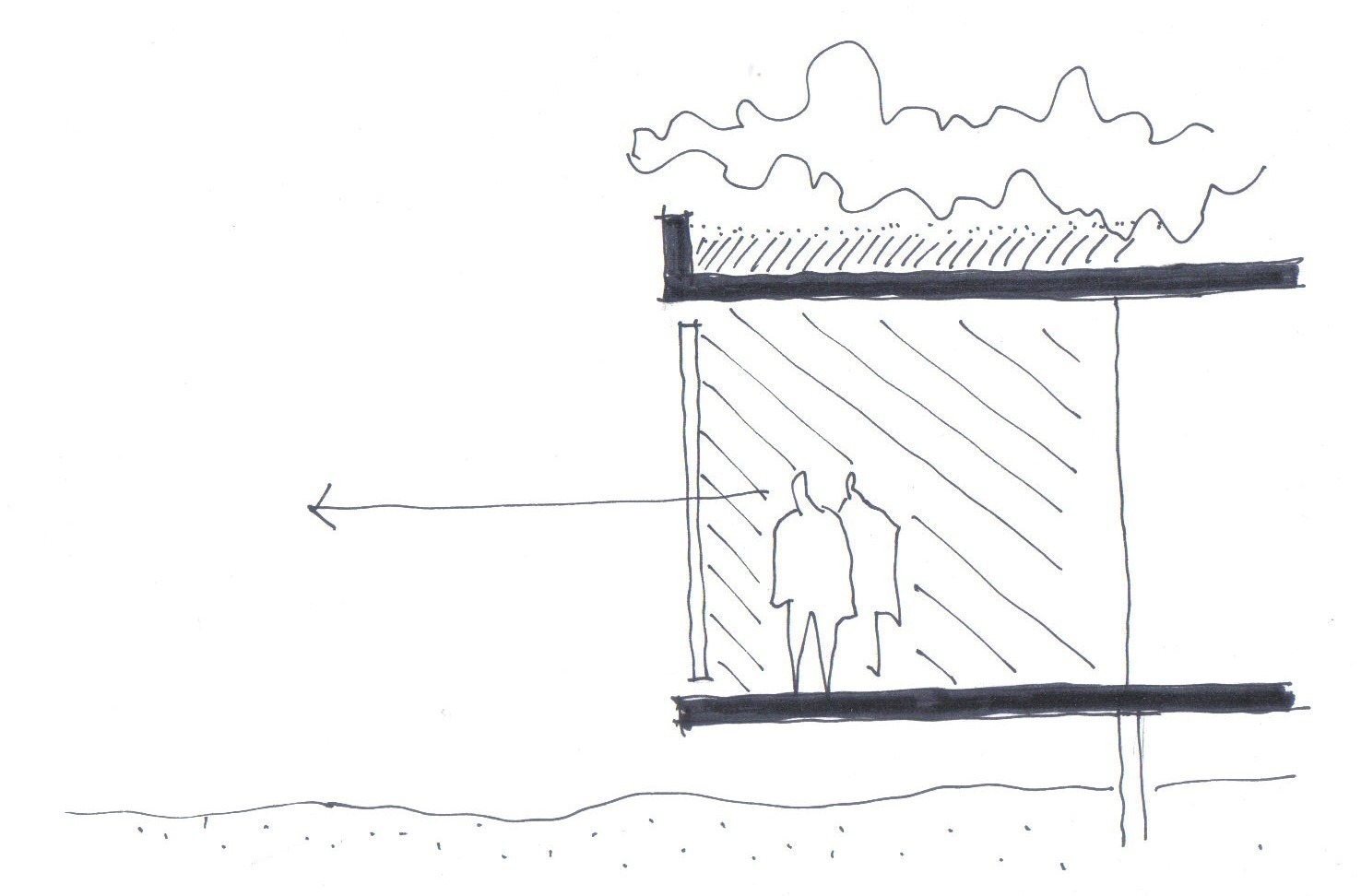
Golf is a sport of precision and balance, and we believe the same goes for its architecture. The outdoor practice, among the exuberance of natural elements, inspires the creation of spaces which are close to the landscape, well lit, wide, ventilated and in direct contact with the course. It is also a sport where players socialize before, during and after the game, reinforcing the importance of the clubhouse’s architecture.
For the Olympic clubhouse we chose to design a building organized like a comfortable veranda, dissolving the limits between the landscape, the building, and the users. For this purpose we initially created a plaza which articulates the course with the programmatic volumes around it. It was then roofed by a large cover which shelters and shadows, producing a pleasant ambience. The proposal also utilizes traditional Brazilian architectural elements like parasols, brise-soleis and cobogós, in order to create comfort and appease the spaces between interior and exterior. The attention to these intermediate spaces is therefore an inseparable part of the architectural design.
The placement of the ensemble which constitutes the clubhouse follows a few main premises: its close and direct relationship to the course and driving range; the fragmentation of the volumes in favor of landscape views, the mitigation of the construction’s impact over the soil and local vegetation; the disposition of architecture through circulation axes and around the plaza.
From the entrance a generous inclined pathway heads towards the golf course, with a privileged view. Through this path we implemented successively the gym, restrooms and locker rooms, Pro Shop and reception, culminating in the plaza which leans onto the course from one side and houses the administrative headquarters and social areas. Above it, the translucent roof captures rain water and provides shade. An internal garden acts as an extension of the surrounding landscape, which can also be appreciated from the roof garden above the restaurant, accessible through a ramp.
The usual flux of the players, consisting mainly of the course scheduling in the Pro Shop store, a stop by the changing rooms and return to the bar after the game, was granted special attention in the project’s development.
The headquarters of the Brazilian Golf Confederation was implemented adjacent to the golf course, in the northern part of the terrain, so as to maintain a certain independence from the other areas of the clubhouse.
The service areas were designed around a patio for the operation of machinery and course maintenance, in accordance to the efficiency guidelines provided.
The clubhouse of Rio de Janeiro Golf Club affirms itself through a generous architecture, bright, open and welcoming to current and future practitioners of the sport.
from archdaily