"위대한 건축은 측정할 수 없는 것에서 시작해, 설계 과정에서는 측정 가능한 수단을 거쳐, 결국 다시 측정할 수 없는 것이 되어야 한다."- 루이스 칸

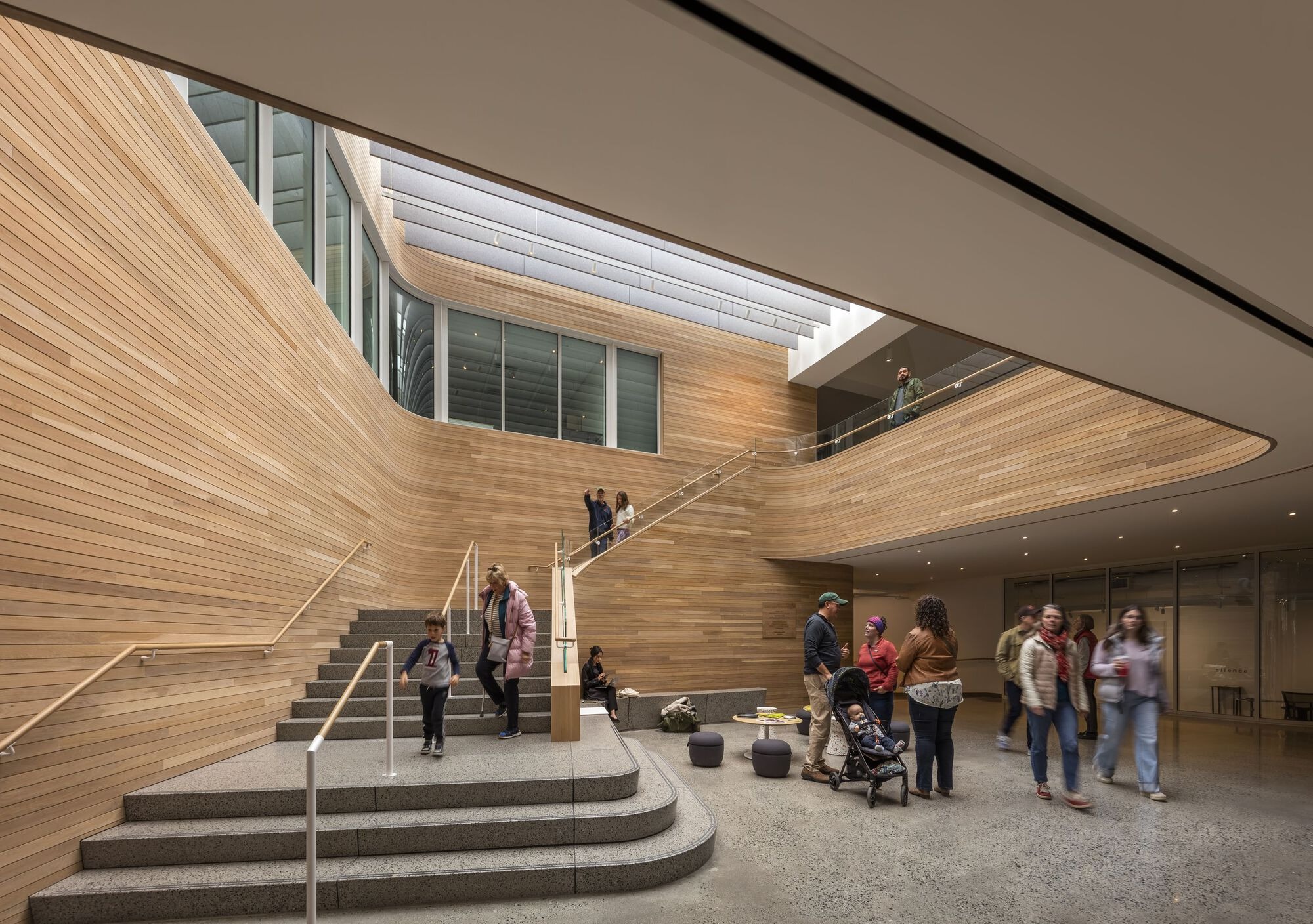 |
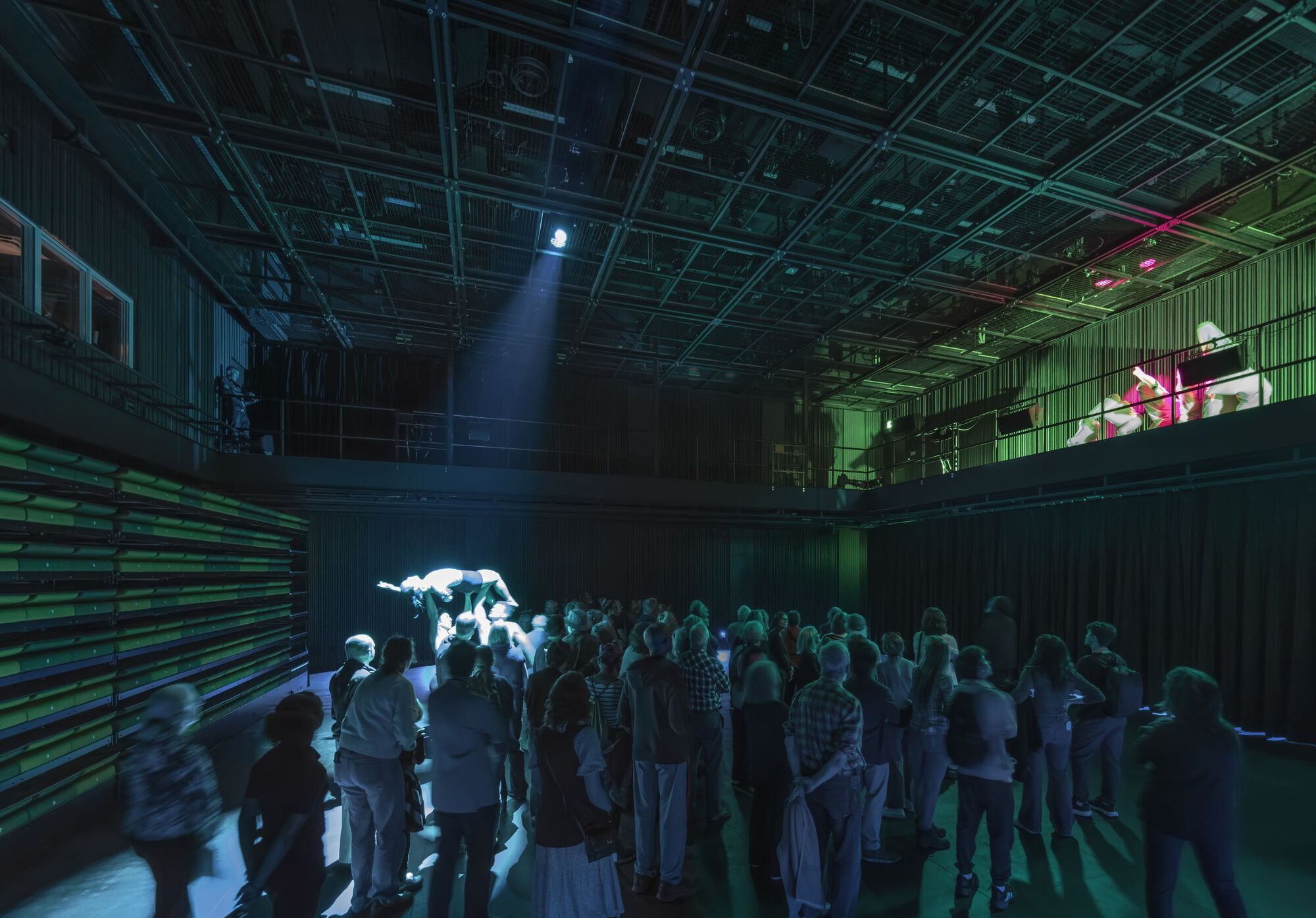 |
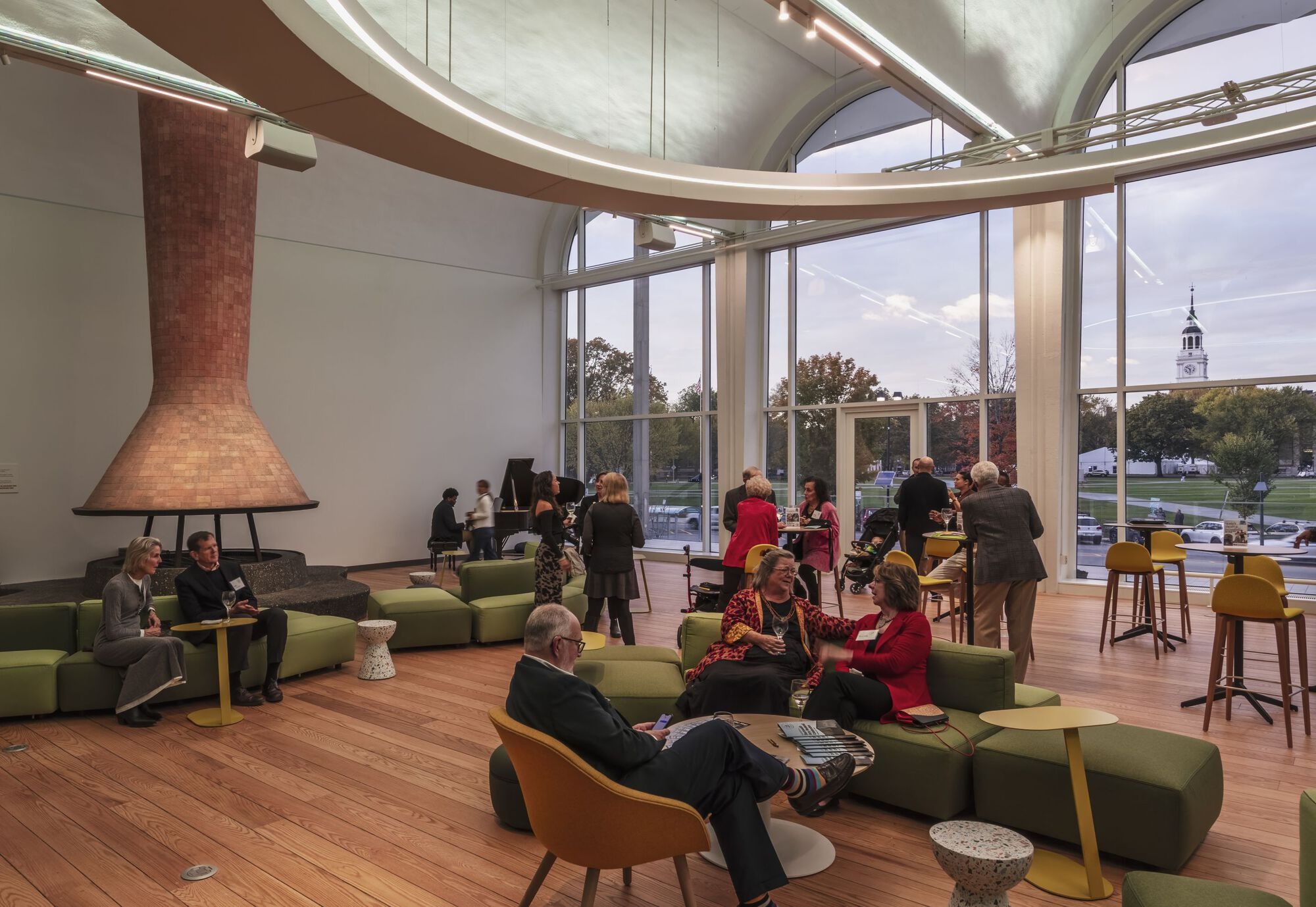 |
역사와 현재가 만나는 곳, 홉킨스 예술센터의 새로운 시작 Snøhetta-The Hopkins Center for the Arts
Snøhetta가 설계한 홉킨스 예술센터 증축 프로젝트는 다트머스 대학 예술에 대한 헌신을 되살리며, 학제간 창조성의 유산을 이어간다.
2년 반의 공사 끝에 약 1,700억 원을 들인 홉킨스 예술센터(The Hop)의 증축과 쇄신 프로젝트가 지난 10월 17일 주말 성대한 축하 행사와 함께 문을 열었다. 캠퍼스의 활기찬 예술지구로 향하는 새로운 관문으로 거듭난 이곳은 예술가와 관객을 하나로 모은다. 이번 프로젝트는 새로운 연습 공간과 공연장을 더하고, 주변 예술 건물과의 연결을 강화하며, 전체 부지의 접근성을 높였다.
최첨단 디지털 방송 설비와 늘어난 리허설 및 제작 공간 덕분에 예술가와 관객 모두 현대적 표현 방식을 창조하고 즐길 수 있게 되었다. Wallace K. Harrison이 설계한 기존 건축의 표현력은 그대로 살렸다. 아이코닉한 아치와 건물의 존재감, 그리고 많은 이들이 사랑하는 Top of the Hop, Moore Theatre, Spaulding Auditorium 같은 공간들을 보존했다. 홉킨스 센터의 쇄신은 다트머스 예술지구의 최신 개선 사례다. 2012년 Machado Silvetti가 완성한 Black Family Visual Arts Center, 2019년 Tod Williams와 Billie Tsien Architects가 재설계한 Hood Museum of Art 리노베이션에 이은 작업이다.
투박함과 정교함의 조화
Snøhetta는 이번 설계에서 뉴햄프셔 지역을 정의하는 투박함과 정교함의 조화를 담아냈다. 외부 플라자는 방문자를 자연스럽게 이끌도록 조각하듯 빚어냈다. 사람들은 이곳에서 모이고, 만나고, 건물 안으로 들어간다. 학생과 교수진의 일상에 활력을 더하는 공간으로 설계된 이곳은 방문자를 환영하며, 건물 내부에서 벌어지는 역동적인 예술 작업 과정을 엿볼 수 있게 한다.
새로운 연결 통로와 포럼의 탄생
새롭게 연결된 출입구는 홉킨스 센터 내부로 확장되며, 기존 건물의 공간들을 쇄신된 시설과 이어준다. 포럼이라 이름 붙인 새 로비는 생동감 넘치는 사교 공간이다. 평일에는 학생과 교수진으로 활기차고, 공연 전후에는 관객들로 북적인다. 중앙 계단은 포럼과 2층을 연결하며, 새로운 리사이틀 홀과 퍼포먼스 랩을 1층 플라자와 이어준다.
캠퍼스를 담는 유리 등불, 리사이틀 홀
150석 규모의 리사이틀 홀은 유리로 감싼 등불처럼 플라자를 내려다본다. 캠퍼스 상징인 베이커 도서관 첨탑의 멋진 전망을 제공하고, 캠퍼스 중심부 녹지의 단풍나무도 한눈에 들어온다. 점점 좁아지는 아치형 창틀은 혁신적인 곡선 멀리언 구조를 사용했으며, 홀 안의 유연한 좌석 배치를 위한 충분한 자연광을 들인다. 공간에 맞춘 정교한 마감과 세심한 디테일을 갖춘 이곳은 최첨단 시청각 장비도 갖추고 있다. 학생 주도 공연 미디어 제작이 가능해졌고, 홉킨스 센터는 디지털 공연을 위한 방송 허브로 변모했다.
땅속에서 솟아나는 빛, 댄스 스튜디오
포럼 한 층 아래에는 새로운 댄스 스튜디오가 자리한다. 반쯤 땅속에 자리한 이 연습 공간은 북향 클레어스토리(높은 위치의 창)를 통해 자연광과 플라자 나무 그늘이 들어온다. 홉킨스 센터 최초의 무용 전용 연습 공간이다. 7미터 높이 천장과 밝은 내부는 무용단이 루틴을 완성하기에 이상적인 장소다. Snøhetta의 설계는 또한 900석 규모의 극장인 Spaulding Auditorium을 새롭게 단장했으며, 많은 이들이 사랑하는 모임 공간인 Top of the Hop도 세심하게 업그레이드했다.
새로운 시작을 향하여
이번 프로젝트는 단순히 공간을 넓히는 것 이상의 의미를 지닌다. 1960년대 미국 모더니즘의 아이콘을 21세기 예술 교육 공간으로 전환하며, 관람 중심에서 창작 중심으로의 변화를 이끌어낸다. 역사적 건축물이 현대적 개입을 통해 새 생명을 얻는 이 과정은, 과거를 존중하면서도 미래를 향해 나아가는 건축의 본질을 보여준다. 다트머스 캠퍼스의 예술지구는 이제 학생들이 예술을 경험하는 동시에 만들어가는 장소가 되었다.
Write by Claude & Jean Browwn

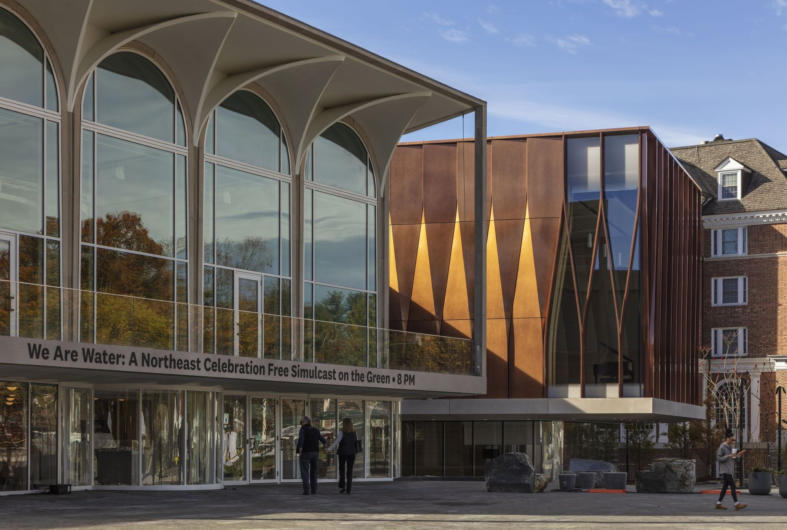

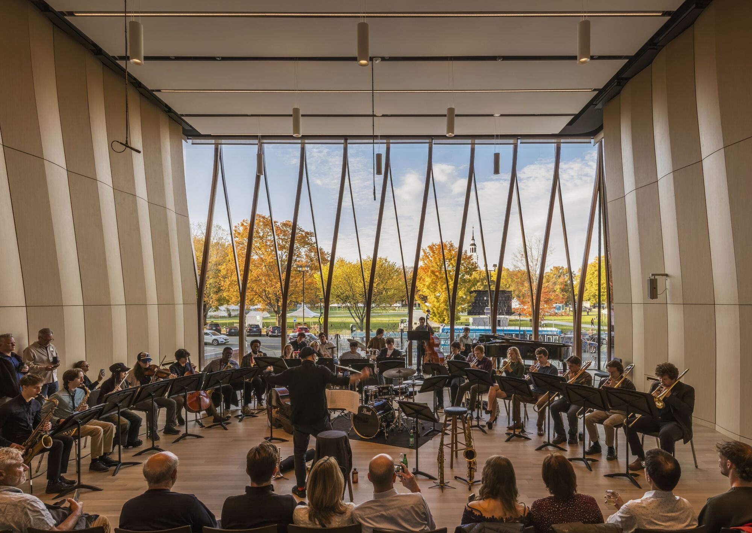
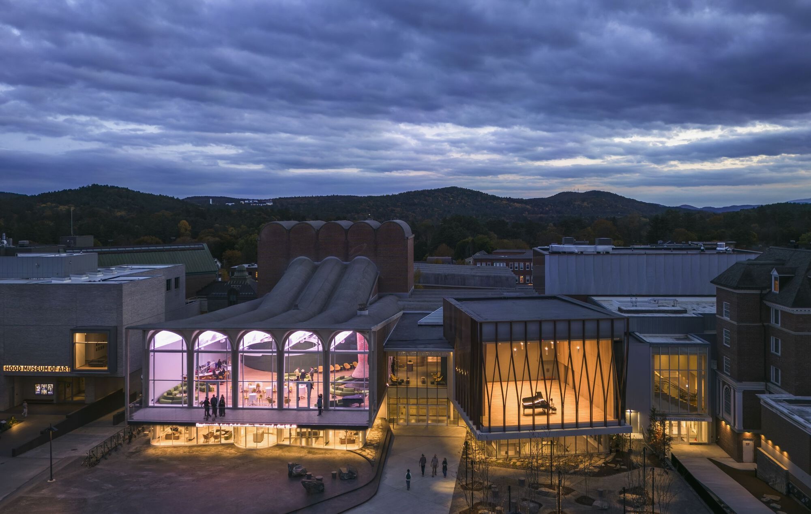
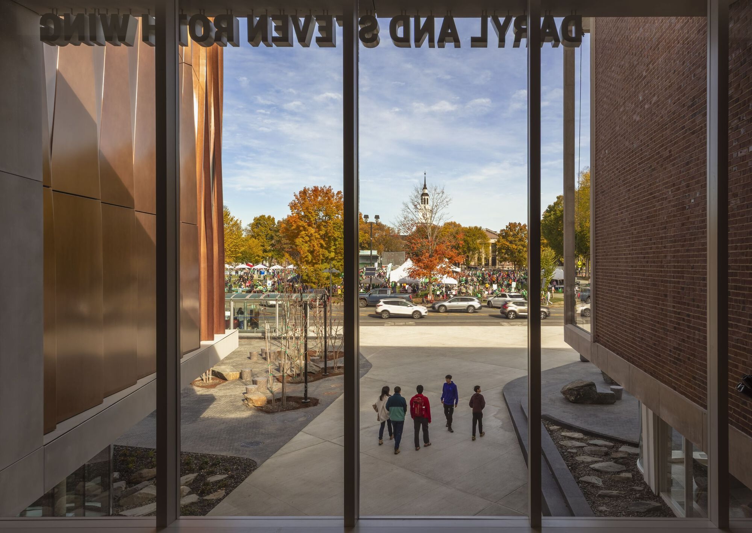
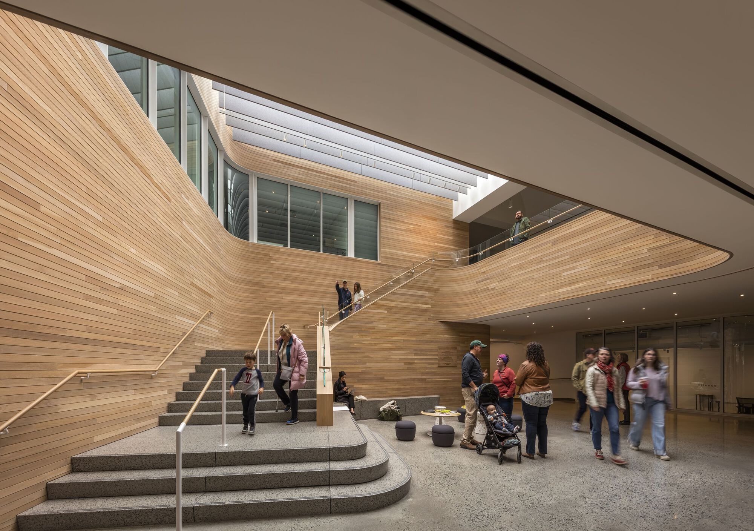

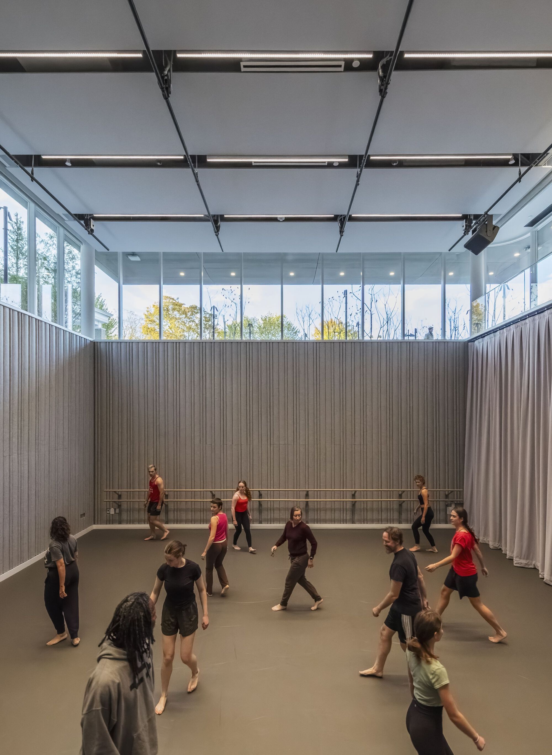
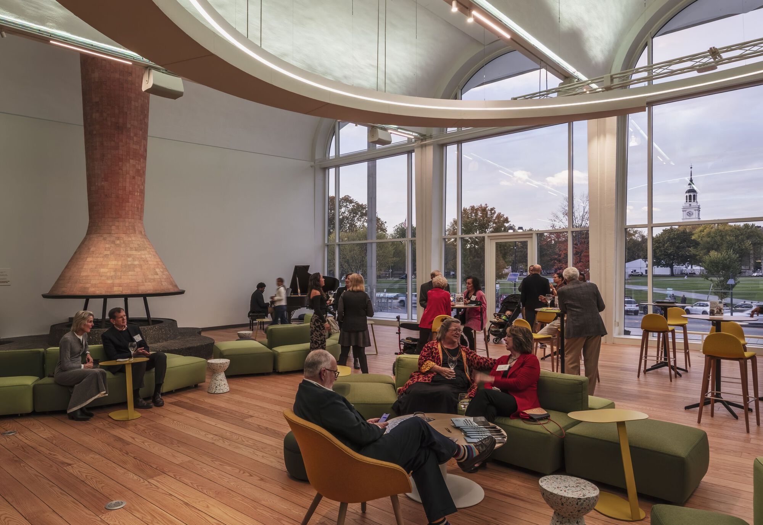










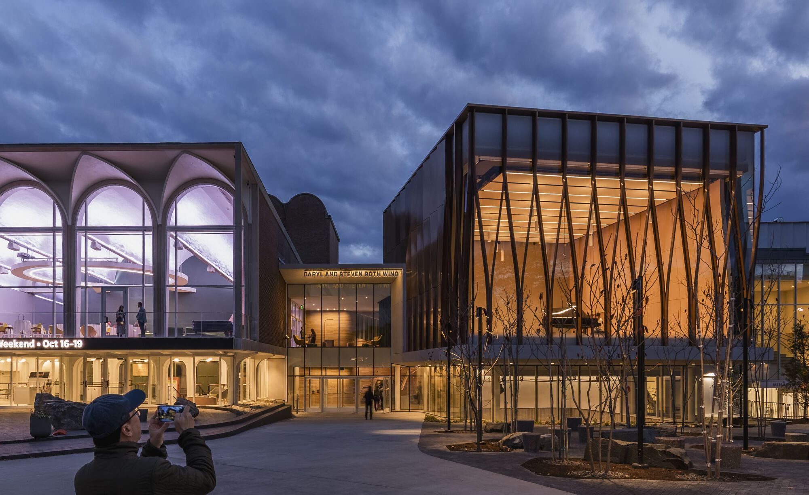

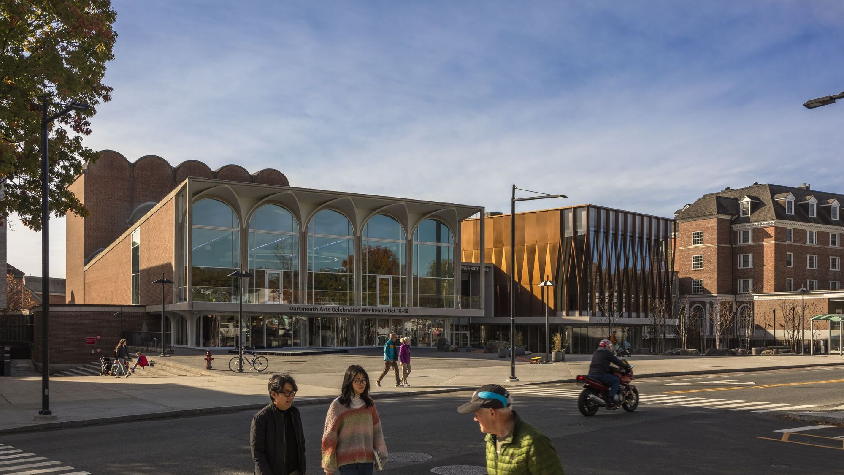
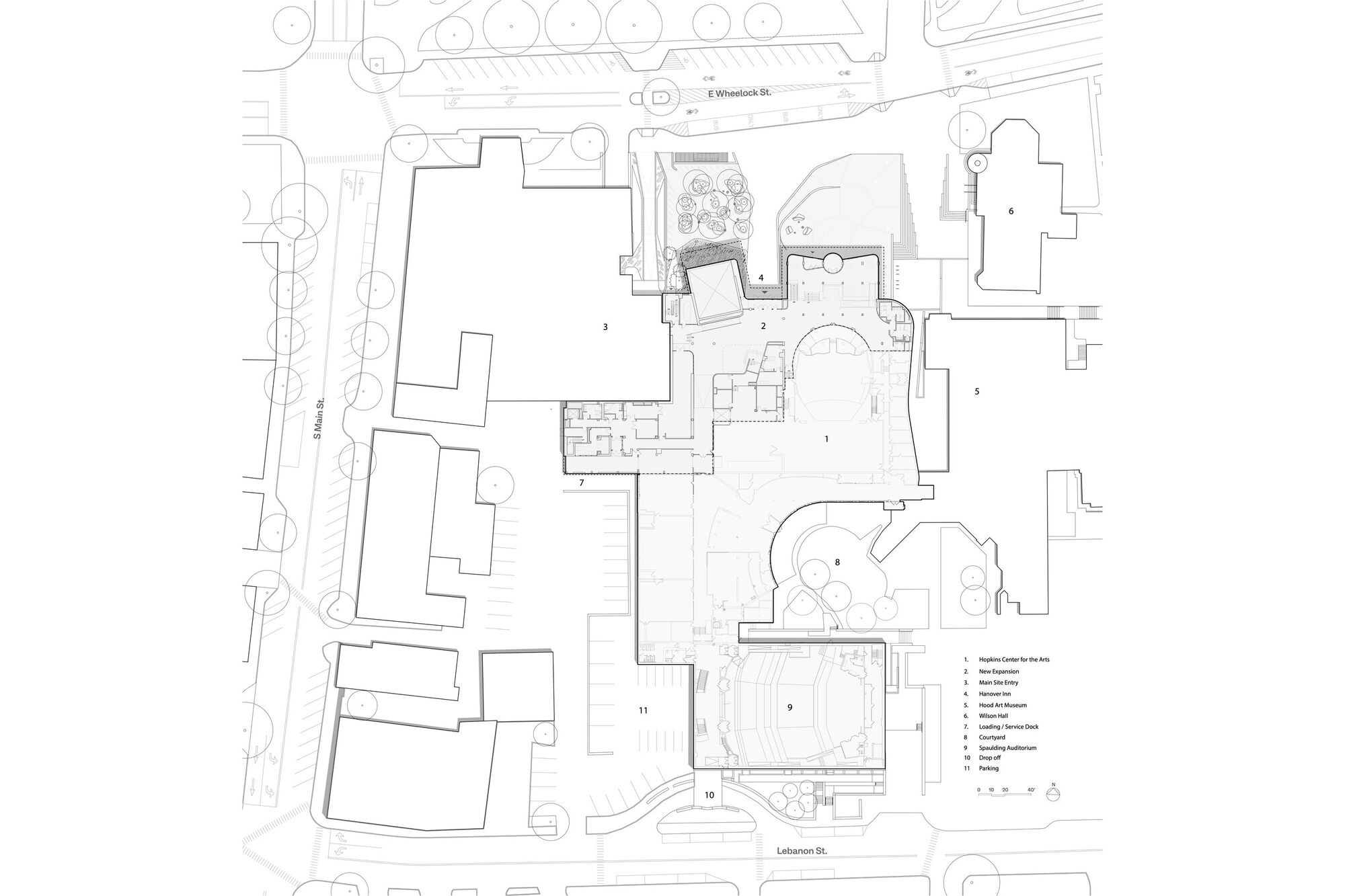

The Hopkins Center Expansion renews a commitment to the arts at Dartmouth -Envisioned by Snøhetta, the rejuvenated center will continue a historic legacy of interdisciplinary creativity
After two-and-a half years of construction, the $123.8 million expansion and renewal of the Hopkins Center for the Arts (the Hop) reopened with a grand celebration on the weekend of October 17th. This renewed gateway to the campus's thriving Arts District was designed to bring together artists and audiences by providing new practice and performance spaces, increased connections to surrounding arts buildings, and upgraded accessibility throughout the site.
Along with state-of-the art digital and broadcasting capabilities and more rehearsal and production areas, the expansion will allow artists and audiences alike to create and enjoy contemporary forms of expression while complementing the Hop's original architecture by Wallace K. Harrison. Snøhetta's expansion works alongside the expressive existing architecture while also preserving the building's iconic arches and presence, as well as its beloved spaces like the Top of the Hop, Moore Theatre, and Spaulding Auditorium. Snøhetta's renewal of the Hop represents the latest improvement to the Dartmouth Arts District and follows the creation of the Black Family Visual Arts Center, completed in 2012 by Machado Silvetti, and the renovation of the Hood Museum of Art, redesigned by Tod Williams and Billie Tsien Architects in 2019.
Our design reflects the combination of the rugged and refined that defines this corner of New Hampshire. The exterior plaza is sculpted for intuitive movement to guide visitors towards places for gathering, meeting, and entering. Designed as a platform to elevate the daily lives of students and faculty, the space welcomes visitors and offers a glimpse into the dynamism of the arts processes happening inside the building.
With a new connected entry that expands inside the Hop, the existing building spaces are linked to the rejuvenated facilities. The new lobby (dubbed the forum), creates a vibrant social space that will be active with students, faculty, and staff throughout the day or with audiences before and after performances. A central stair links the forum with the second-floor, connecting the new Recital Hall and a Performance Lab with the ground floor and plaza.
The 150-seat Recital Hall is designed as a glass enclosed lantern that overlooks the plaza and offers stunning views of the Baker Library Tower while looking into the Sugar Maples on The Green. Its tapered arch-framed windows are created using an innovative, curved mullion system, allowing for ample daylighting of the flexible seating configurations in the Hall. The space, outfitted with bespoke finishes and refined details, also offers state-of-the-art audio-visual equipment that will facilitate the creation of student-led performance media while transforming the Hop into a broadcasting center for digital performances.
A level below the forum sits the new Dance Studio, a partially-submerged rehearsal space with north facing clerestory windows bringing in natural light and glimpses to the plaza tree canopy. As the Hop's first purpose-built dance rehearsal space, the Studio's 24-foot ceiling heights and well-lit interiors offer the ideal place for dance troupes to perfect their routines. Our design also refurbished the Hop's 900-seat theatre, Spaulding Auditorium, while meticulously upgrading the Top of the Hop, a beloved gathering space.
from archdaily