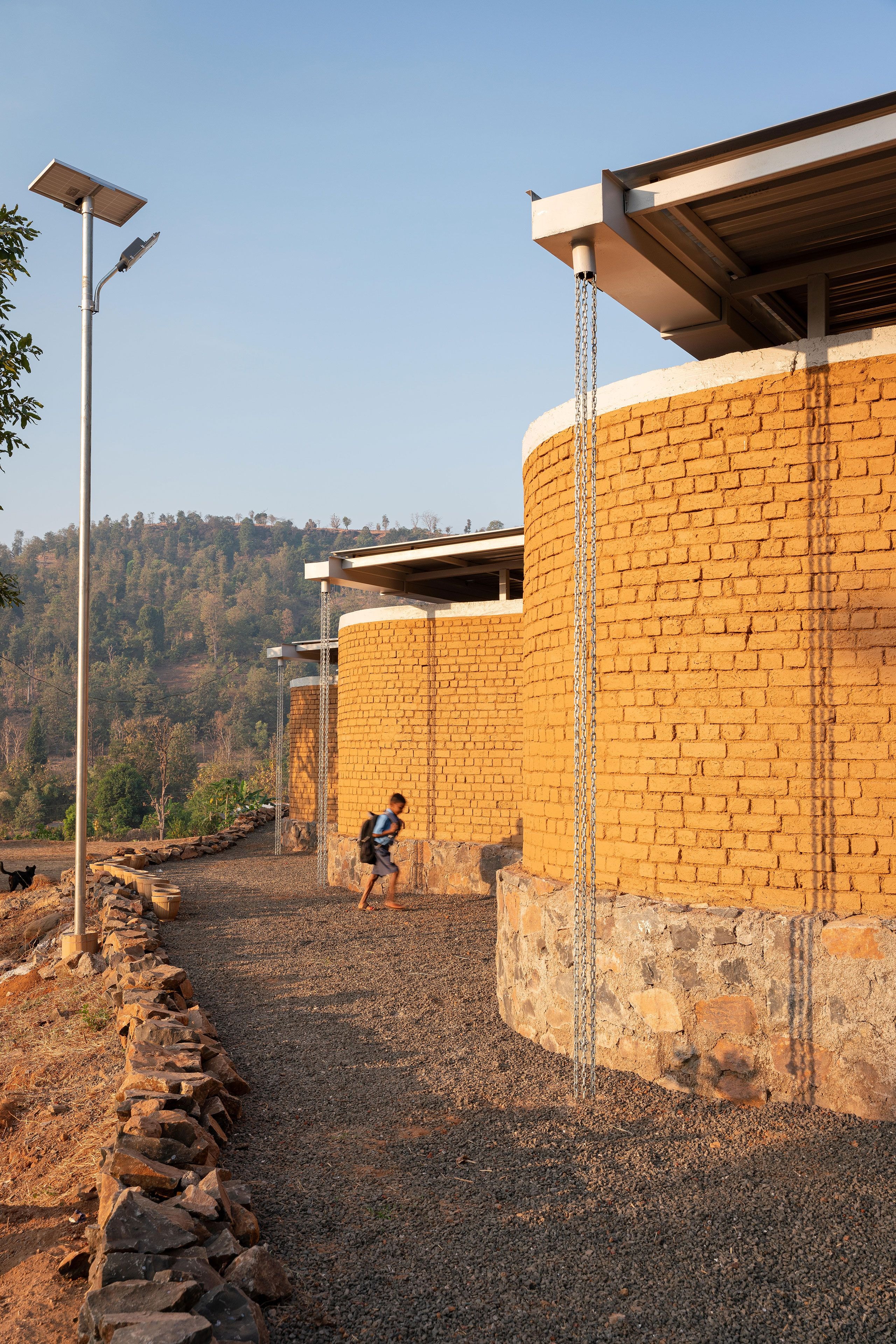"건축은 공간을 만드는 것이 아니라, 그 안에서 일어날 삶을 상상하는 일이다."- 루이스 칸

 |
 |
 |
히왈리 학교,인도 서부 가츠 산맥, 배움의 풍경을 다시 그리다 PK_iNCEPTiON-Rural Education Reimagined in India's Western Ghats
산 속 작은 마을의 새 학교
인도 마하라슈트라주 사트말라 산맥 깊숙한 곳, 나식 시에서 70킬로미터 떨어진 작은 마을 히왈리. 25가구만 사는 이곳에서 아이들은 얼마 전까지 천막 친 임시 교실에서 공부했다. 이제 아이들은 산 경사면에 새로 들어선 학교 건물에서 수업을 받는다. 건축가 푸자 카이르나르가 이끄는 피케이 인셉션이 설계한 이 학교는 교육학적으로나 건축적으로나 기존 틀을 벗어난다. 고정된 교실은 없다. 아이들은 서로 연결된 공간 사이를 자유롭게 오가며, 학업과 함께 협력과 호기심을 키운다.
바람과 대지, 흐르는 공간
마을 도로에서 짧은 산책로를 따라 오르면 학교가 나타난다. 산 경사면의 좁은 계단식 농경지에 자리한 모습이다. 건축가는 먼저 빗물을 우회시키는 보호용 수로를 만들었다. 이어 다섯 개 단위 동을 주풍향에 맞춰 대각선으로 배치했다. U자형 평면은 바람 흐름을 고려한 형태다. 시원한 바람이 건물 전체를 관통한다. 이 구성은 미래 확장 가능성도 열어둔다.
각 단위 동은 반원형 중정을 품고 있다. 컴퓨터실, 도서관, 사무실 같은 보조 공간이 그 안에 자리한다. 이 학교를 진정 특별하게 만드는 것은 동 사이의 공간이다. 계단식으로 이어진 단들이 비공식적인 원형 무대를 만든다. 아이들은 이곳에 모여 수업을 듣고 이야기를 나누거나 쉰다. 이 개념은 미국 건축가 루이스 칸의 "목적지와 통로" 이론에서 영감을 받았다. 칸은 우리가 향하는 공간, 즉 방이나 홀 같은 목적지와, 우리가 지나가는 공간, 즉 복도나 문턱 같은 통로를 구분했다. 흔히 단순한 동선으로 치부되는 이 통로 공간을 칸은 중요하게 여겼다. 히왈리에서는 이 지나가는 공간이 학교의 심장부가 된다. 아이들은 서로 다른 활동 사이를 자유롭게 오간다. 접이식 칸막이와 여러 칠판이 공간의 흐름을 뒷받침한다. 여러 출입구는 독립성과 호기심을 키운다.
이 접근법은 히왈리 교사 케샤브 가비트의 파격적인 교육 철학과 맞닿아 있다. 혁신적 교수법으로 알려진 가비트는 그룹 학습, 활동 기반 교육, 생활 기술의 일상적 통합을 강조한다. 그의 수업이 학문적 공부와 실용적 지식 사이 경계를 허물듯, 건축 역시 배움의 공간과 놀이의 공간 사이 선을 흐린다.
손끝에 닿는 재료들
재료 선택에서 학교는 실용성과 촉각성 사이 균형을 이룬다. 노출 벽돌로 쌓아 올린 내력벽은 손끝에 닿는 따스함과 뛰어난 내구성을 함께 지녔다. 그 표면은 칠판을 거는 데도 적합하다. 교실 같은 구역의 석재 바닥은 높은 단 위에서 우분 마감으로 바뀐다. 앉거나 눕기에 편안한 바닥이다. 떠 있는 듯한 금속 지붕은 통풍을 돕는다.
Write by Claude & Jean Browwn





















Tucked deep within India’s Satmala mountain range, 70 kilometres from Nashik city, the small settlement of Hiwali is home to just 25 farming households. Until recently, the village’s children studied in a makeshift shelter. Today, thanks to the vision of architect Pooja Khairnar, the founder of multidisciplinary design studio PK_iNCEPTiON, they now attend a purpose built school that is as pedagogically innovative as it is architecturally thoughtful. With no fixed classrooms, instead pupils move fluidly between a series of interconnected spaces in an environment designed to foster collaboration and curiosity as much as academic learning.
A short hike from the village road, the school occupies a narrow strip of terraced farmland at the mountain’s edge. The architects began with a protective water moat to divert runoff, then arranged five modular blocks, diagonally in alignment with prevailing winds. Combined with their aerodynamic U shaped footprint, this configuration channels cooling breezes across the structure while also allowing for future expansion.
Featuring semi circular courtyards, the blocks auxiliary spaces like a computer room, library, and office, yet it is what happens between these blocks that makes the design truly innovative. Here, a series of stepped platforms form informal amphitheatres where children gather to attend classes, socialize and rest. This concept takes a page from Louis Kahn’s theory of “TO and THROUGH” spaces which distinguishes between spaces we move to, which are destinations like rooms and halls, and spaces we move through, such as corridors, thresholds, and transitions often dismissed as mere circulation. At Hiwali, these “through” spaces become the heart of the school where children move fluidly between different activities. Folding partitions and multiple blackboards further support the spatial fluidity, while multiple arrival and exit points reinforce independence and curiosity.
This approach aligns seamlessly with the unconventional pedagogy of Hiwali’s remarkable teacher, Keshav Gavit. Renowned for his innovative methods, Gavit emphasises group learning, activity based teaching, and the integration of life skills into daily routines. Just as his lessons dissolve the boundary between academic study and practical knowledge, so too does the architecture blur the line between learning space and play space.
Materially, the school balances pragmatism and tactility. Load bearing walls of exposed brick are warm to the touch and durable, while their surfaces allow for easily mounting writing boards. Stone flooring in formal zones gives way to warmer cow-dung flooring on the elevated plinth, comfortable for sitting on or even napping, while a floating metal roof improves ventilation.
from yatzer