"건축은 빛에 대한 사려 깊은 창조다."— 루이스 칸 (Louis Kahn)

 |
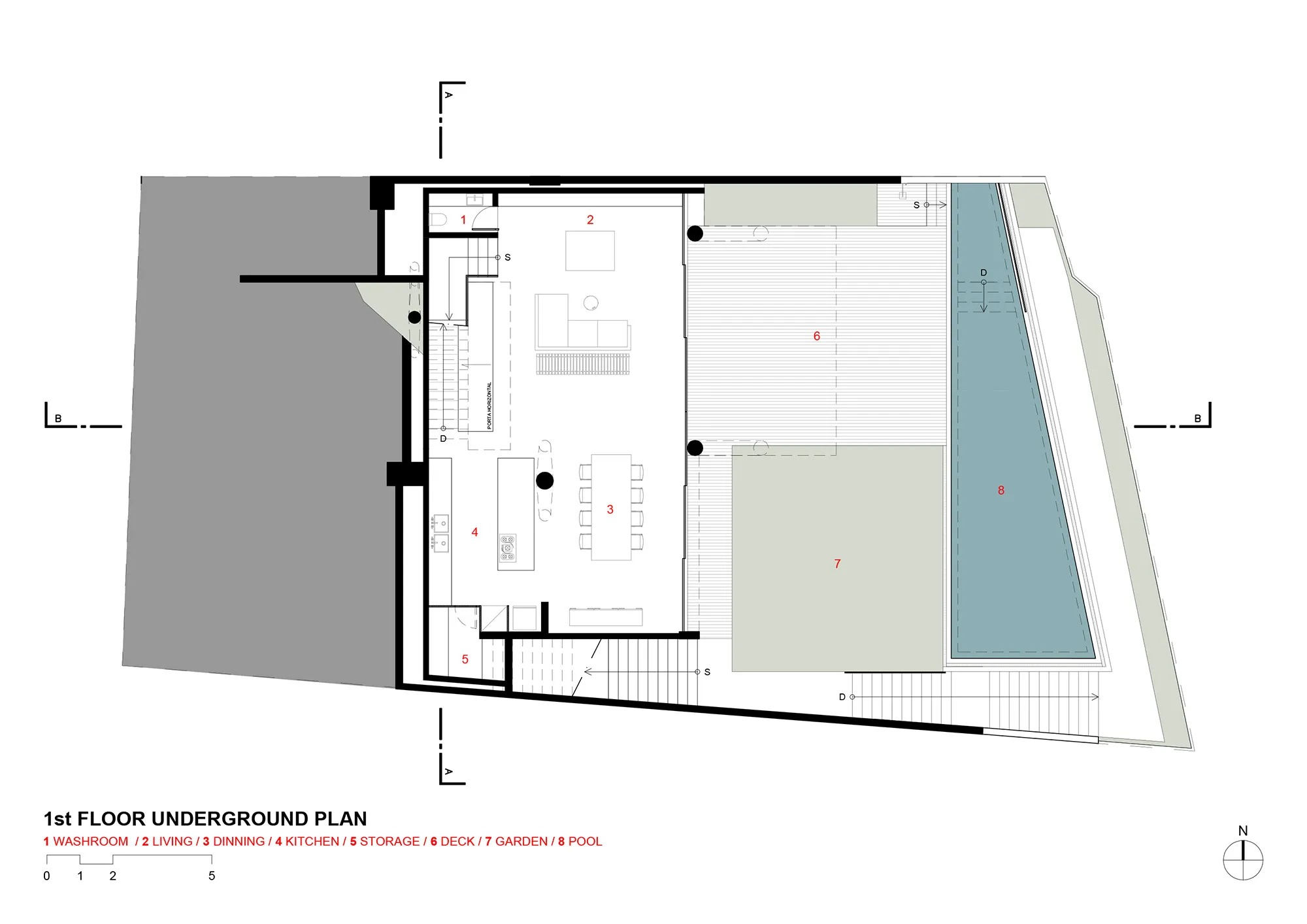 |
 |
경사 위의 전망대 TETRO, Belo Horizonte의 Casa Lua TETRO-Casa Lua in Belo Horizonte
Belo Horizonte의 급경사지에 자리한 Casa Lua는 일상 곳곳에 조망을 배치한다. 4개 층이 각각 도시 전망대로 작동하며, Serra do Curral 산맥과 도시 지평선을 향한 시선을 정교하게 조율한다. 거리 레벨의 유리 아트리움이 차분한 진입 공간을 거쳐, 주택은 데크와 수영장으로 열린 거실 공간으로 한 층씩 내려간다. 메탈릭 브리즈 솔레이유로 감싼 상부 블록은 4개의 분기형 콘크리트 기둥 위에 떠 있다. 이 구조 방식은 경사지 위 건물의 자세를 명확히 하는 동시에, 빛과 프라이버시, 그리고 산 너머로 떠오르는 달까지 포착하는 장거리 조망을 조절한다.
대지와 방향성: 경사지 위의 전망대
남동향 급경사 대지에서 Casa Lua는 경사를 장애가 아닌 공간을 만드는 핵심 요소로 활용한다. 층마다 지형의 서로 다른 높이에 자리 잡으며 Serra do Curral 산맥과 그 너머 도시를 액자처럼 담아낸다. 동시에 땅과의 적절한 거리감도 유지한다. 이러한 단면적 접근은 지형을 조망을 위한 도구로 만들며, 주택을 지형에 파묻힌 단일 볼륨이 아닌 조율된 플랫폼이 층층이 쌓인 모습으로 보이게 한다.
건축가는 전망과의 관계가 프로젝트 개념의 출발점이었다고 설명한다. 4개 층을 각각 독립된 도시 전망대로 구성한 이유다.
방향성은 주택에 일상의 리듬을 만든다. 아침 햇살은 비스듬히 들어오며, 상층부에서는 메탈릭 차양 격자가 빛을 부드럽게 걸러낸다. 더 깊은 조망은 평면 전체에 걸쳐 지속적인 초점으로 유지된다. 건축가는 배치를 정할 때 반복되는 천체 현상, 즉 산 너머로 떠오르는 달의 궤적까지 고려했다. 개구부와 주요 공간을 이 궤적에 맞춤으로써, 외부의 자연 주기가 일상 속으로 들어온다. 주택은 하나의 살아있는 천문대가 된다.
진입과 수직 동선
진입은 거리 레벨의 유리 아트리움에서 시작한다. 이 공간은 밀집된 도시 속 숨 쉬는 공간이다. 투명한 볼륨은 즉시 지평선을 드러내며, 평면이 수직 동선 코어로 좁아지기 전 공간의 해방감을 느끼게 한다. 아트리움에서 상부의 떠 있는 블록으로 바로 올라가며, 이곳에서 마스터 스위트와 침실들이 프라이버시를 확보하며 모여 있다. 이 층에 추가로 배치된 두 개의 방은 가족 공간을 늘리면서도, 전망을 모두가 바라보는 대상으로 유지한다.
한 층 아래 거실 층은 거실과 주방 공간을 데크 및 수영장과 직접 연결한다. 큰 개구부가 경계를 지우며, 실내에서 외부로 이어지는 연속된 표면을 만든다. 전망은 일상 활동의 주된 배경으로 자리한다. 가장 아래 층은 서비스 공간과 사무실을 통합하며, 더 은밀하지만 여전히 풍경과 시각적으로 이어진다. 적층 구조 전체에 걸쳐, 경계는 단단한 분리가 아니라 빛의 변화와 개방성, 그리고 재료 밀도의 변화로 나타난다.
구조가 만드는 공간: 분기형 기둥과 떠 있는 매스
핵심 지점에 지지를 집중시킴으로써, 구조 자체가 공간을 조직한다. Y자형으로 갈라지는 콘크리트 기둥은 단순한 하중 전달 장치를 넘어선다. 넓은 공간이 거실 층을 외부 플랫폼으로 열어주며, 상부 블록은 고요하게 공중에 떠 있는 존재감을 얻는다. 시각과 공간이 수직으로 겹겹이 엮인다. 기둥 배열이 시선을 모으고, 떠오른 매스가 생활 공간의 핵심을 표시하며, 외부 테라스는 거주 공간을 경사면까지 이어준다. 여기서 구조는 배경 기술이 아니라 프로젝트의 전망대 조건을 설정하는 핵심 요소다.
빛을 조율하는 외피: 메탈릭 차양과 유리
상부 블록을 메탈릭 브리즈 솔레이유가 감싼다. 거리에서는 밀도 있는 단일 덩어리로 보이지만, 내부에서는 숨 쉬는 막으로 기능한다. 이 이중 스킨은 세 가지 역할을 한다. 강한 햇빛을 완화하고, 가까운 이웃 주택으로부터 프라이버시를 확보하며, 하루 종일 시시각각 변하는 그림자 패턴을 실내에 드리운다. 브리즈 솔레이유와 내부 유리 사이의 상호작용은 겹겹이 쌓인 외피를 만들며, 그림자와 반사가 비교적 작은 방에 깊이를 더한다.
거실 층에서는 넓은 유리창이 야외 플랫폼과 이어져 전망이 끊기지 않게 한다. 개구부는 투명도를 높이기보다 더 긴 시선을 지속시키도록 배치되며, 위쪽의 차양 격자는 상부 공간이 지평선을 향한 방향성을 잃지 않으면서도 환경 제어를 가능하게 한다. 재료 면에서, 질감이 있는 콘크리트 기둥, 메탈릭 베일, 그리고 투명한 유리의 대비는 명확하게 구분된다. 아래쪽에는 무게와 지지가, 생활 공간에는 필터링된 외피가, 공용 공간에는 막힘없는 유리가 자리한다.
Casa Lua는 경사지를 층층이 쌓아 올리며, 각 층을 조망을 위한 독립된 무대로 전환한다. 구조와 외피, 그리고 전망의 관계가 긴밀하게 엮이며 하나의 통합된 건축적 경험을 만든다. 산 너머로 떠오르는 달이 일상에 시적인 순간을 더하는 이곳에서, 주택은 단순히 거주하는 공간을 넘어 도시와 자연을 바라보는 하나의 장치가 된다.
Write by Claude & Jean Browwn
Casa Lua in Belo Horizonte organizes domestic life as a sequence of calibrated outlooks over the Serra do Curral and the city’s horizon. Four stacked levels act as urban belvederes, with a street level glazed atrium setting up a measured arrival before the house steps down to social spaces that open to a deck and pool. An elevated upper block wrapped in a metallic brise-soleil rests on four branching concrete columns. This structural gesture clarifies the building’s stance on the hillside while modulating light, privacy, and long-range views, including the moonrise that punctuates the daily cycle.
The relationship with the view was a defining factor in the project’s conception, which organizes the house in four stacked levels, each one functioning as an urban belvedere. – TETRO Architects



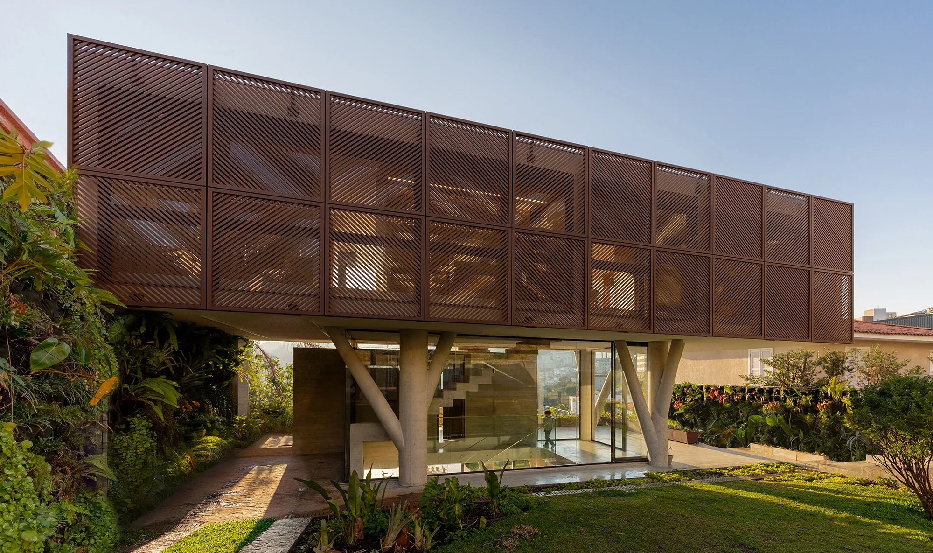
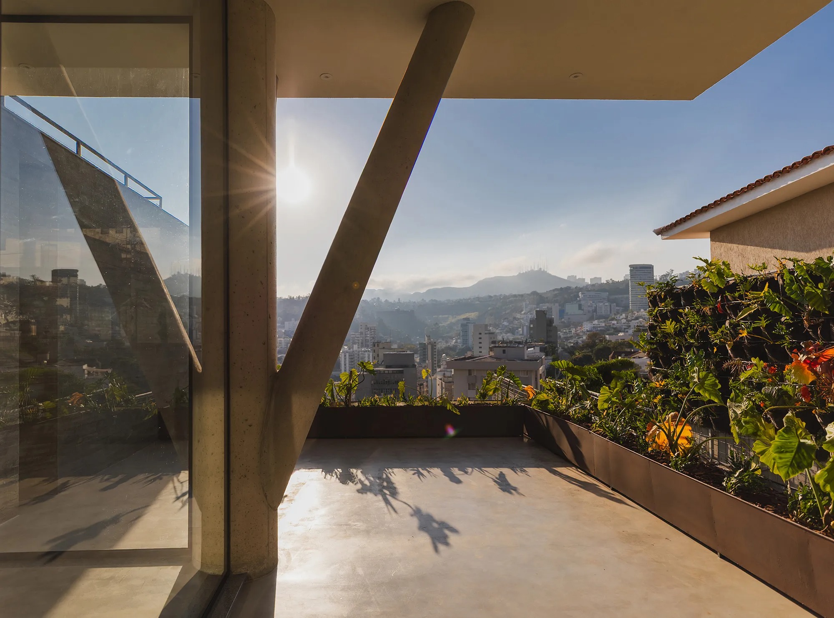

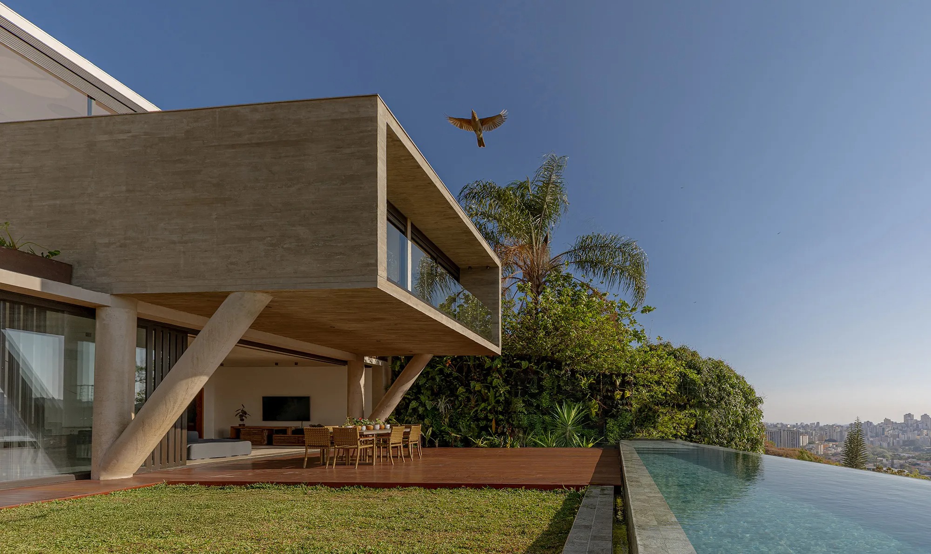


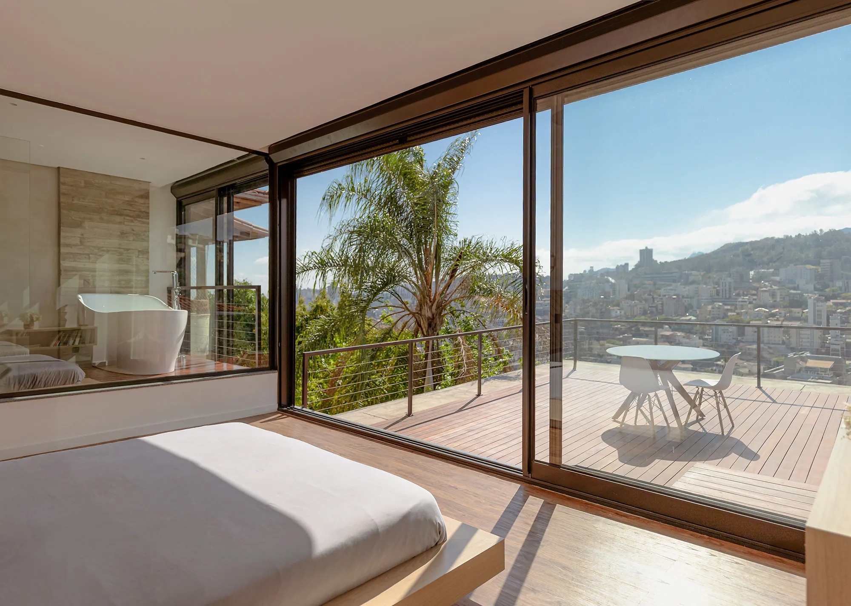

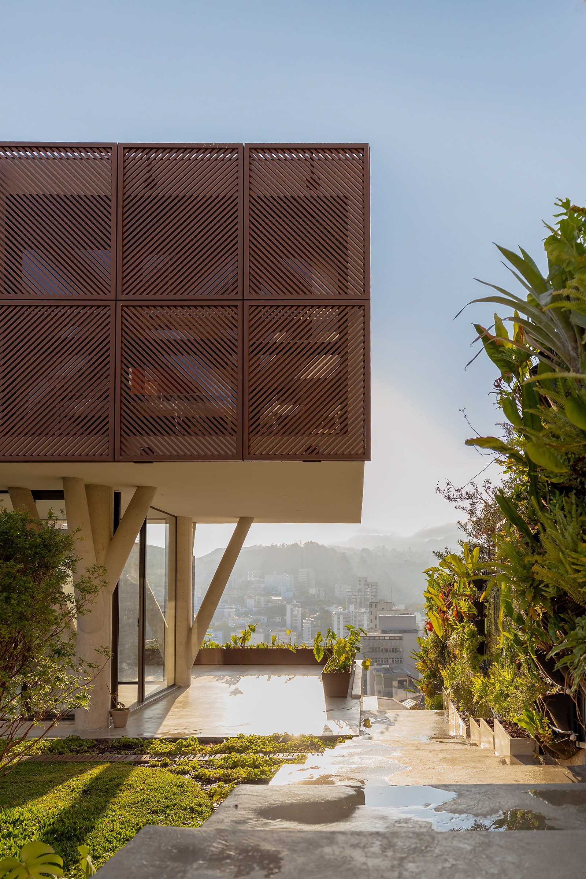
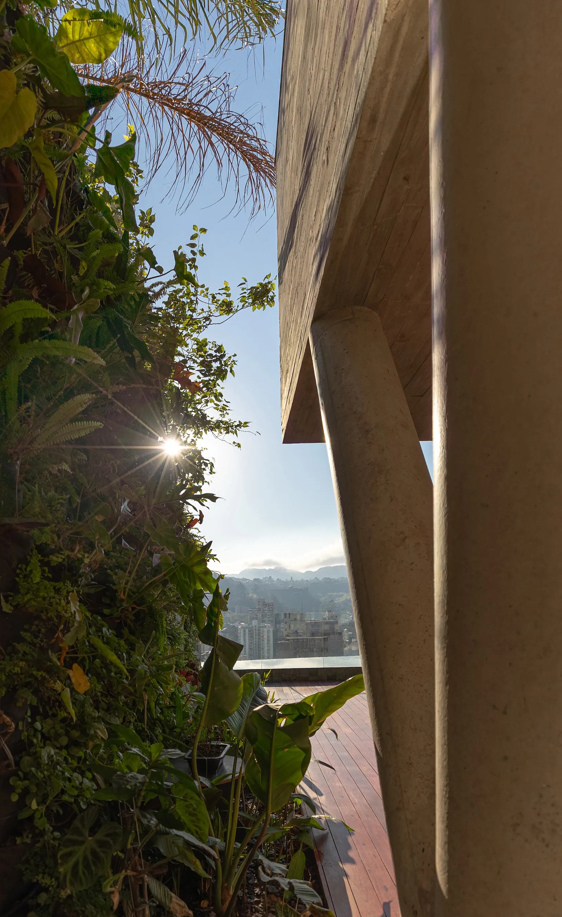
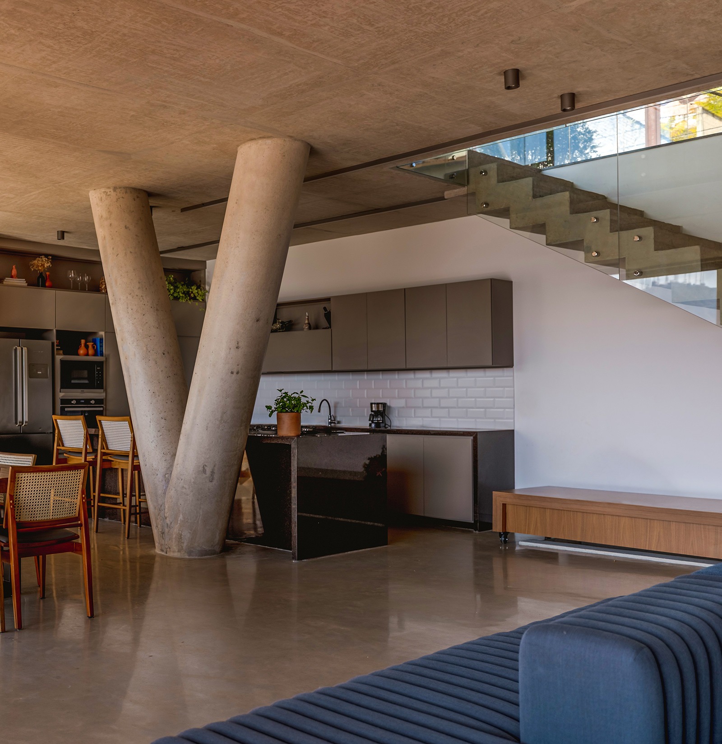

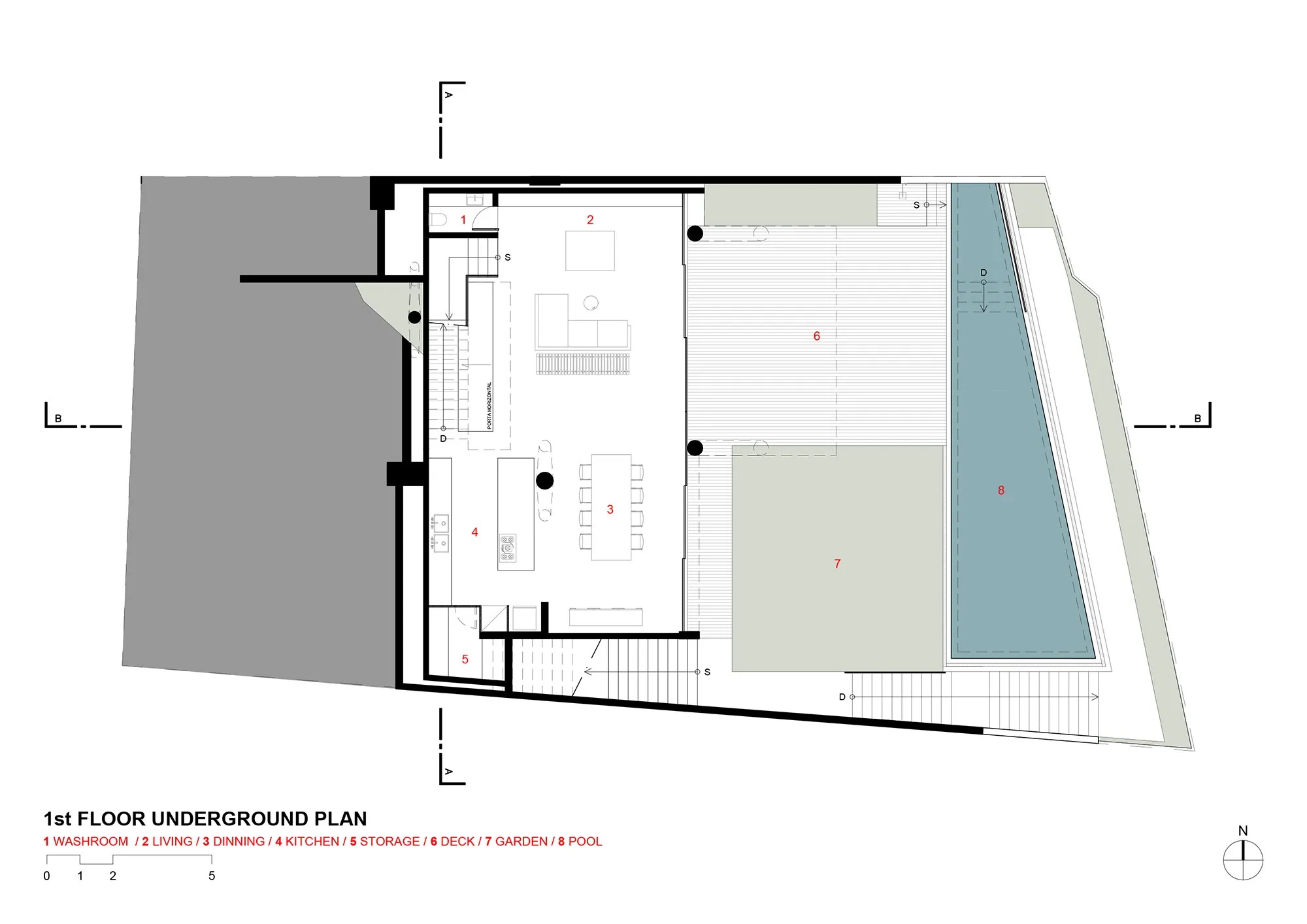




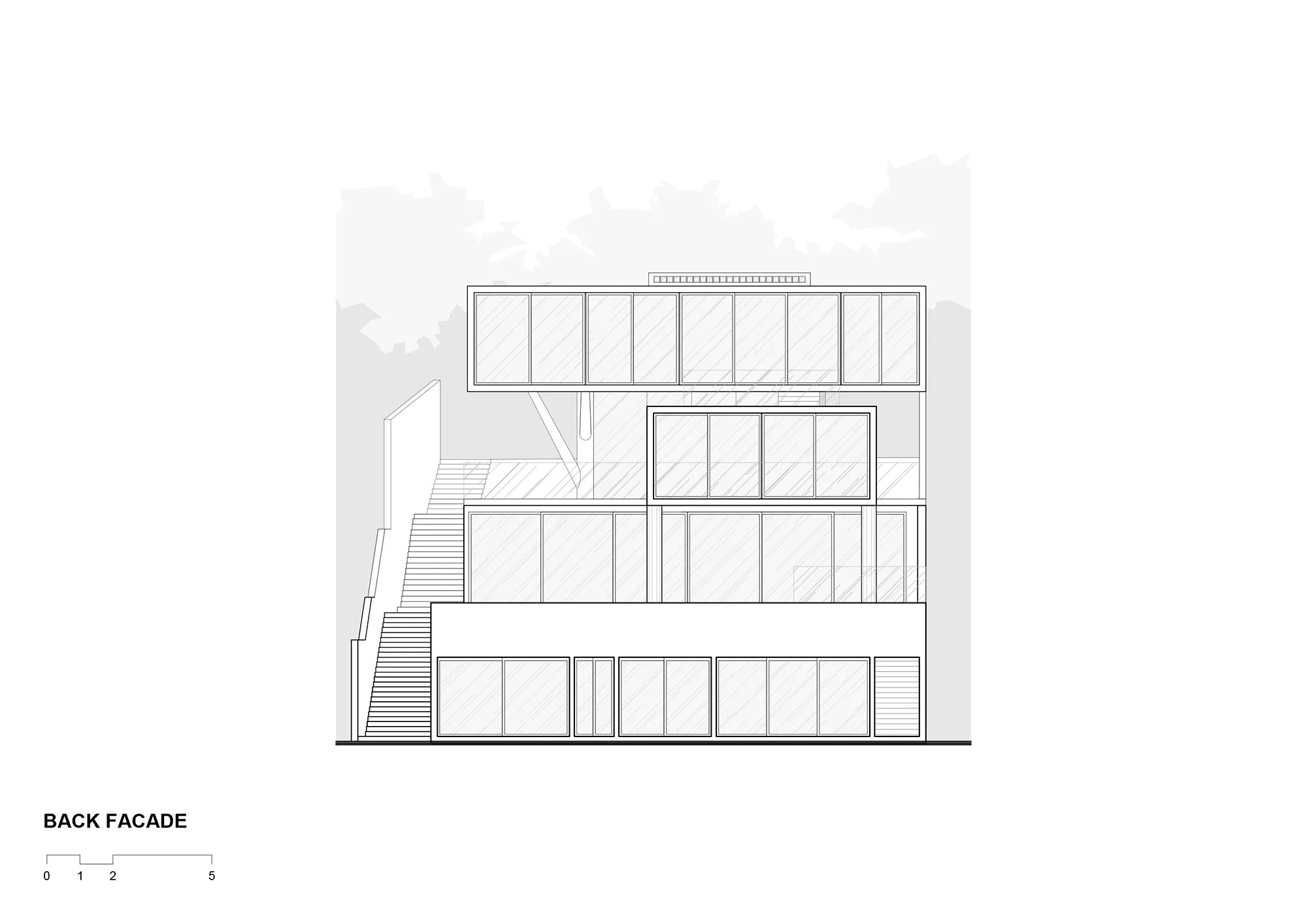

Site and Orientation: Belvedere on a Hillside
Set on a steep, south-east facing site in Belo Horizonte, the house treats the slope not as an obstacle but as a spatial driver. Each level aligns to a distinct stratum of the hillside, framing the Serra do Curral and the city beyond while maintaining measured proximity to the ground. This sectional approach transforms topography into a viewing instrument, with the residence reading as a stack of calibrated platforms rather than a single volume cut into the terrain.
Orientation gives the project its daily rhythm. Morning light arrives obliquely, softened at upper levels by the metallic brise, while deeper views remain the constant focus across the plan. The layout acknowledges a recurring celestial event: the moon rising behind the mountains. By aligning openings and principal spaces to this trajectory, the design folds an external cycle into domestic routine, reinforcing the house’s role as a lived observatory.
Sectional Organization and Thresholds
Arrival occurs at street level through a glazed atrium that operates as a pause in a dense urban fabric. This transparent volume reveals the horizon immediately, establishing a release of space before the plan narrows into the vertical circulation core. The atrium connects directly to the elevated upper block, where the master suite and bedrooms are grouped for privacy. Two additional rooms on this level extend the family program while keeping the view as a shared orientation device.
One level below, the social floor brings living and kitchen spaces into direct conversation with the deck and pool. Large openings dissolve the boundary, enabling a continuous surface from interior to exterior and holding the view as the primary backdrop for daily activities. The lowest level consolidates service spaces and an office, more withdrawn yet still visually connected to the landscape. Across the stack, thresholds are articulated as changes in light, openness, and material density rather than hard separations.
Structural Strategy: Branching Columns and Elevated Mass
By concentrating support at key nodes, the structure becomes an active organizer of space. Clear spans open the social level to the exterior platform, while the elevated block assumes a calm, hovering presence above. Visual and spatial relationships layer vertically: the column field frames sightlines, the raised mass marks the domestic core, and exterior terraces extend occupation into the slope. Structure here is not a background technique but the primary agent that sets up the project’s belvedere condition.
Envelope and Light: Metallic Brise and Glazing
The upper block is wrapped in a metallic brise-soleil that reads as dense and monolithic from the street, yet operates internally as a porous filter. This second skin tempers solar gain, calibrates privacy in a close-knit neighborhood, and produces a patterned light that shifts through the day. The interplay between the brise and the internal glazing creates a layered envelope, where shadow and reflection add depth to otherwise compact rooms.
At the social level, expansive glazing aligns with outdoor platforms to maintain the continuity of the belvedere. Openings are positioned to sustain longer sightlines rather than increase transparency, and the brise above ensures upper rooms retain environmental control without sacrificing orientation to the horizon. Materially, the contrast between the textured concrete columns, the metallic veil, and clear glass provides legibility: weight and support below, filtered enclosure at the living quarters, and unobstructed apertures at the communal spaces.
from archeyes