"가장 지속가능한 건물은 이미 지어진 건물이다." - 칼 엘리판테 (Carl Elefante), 건축가
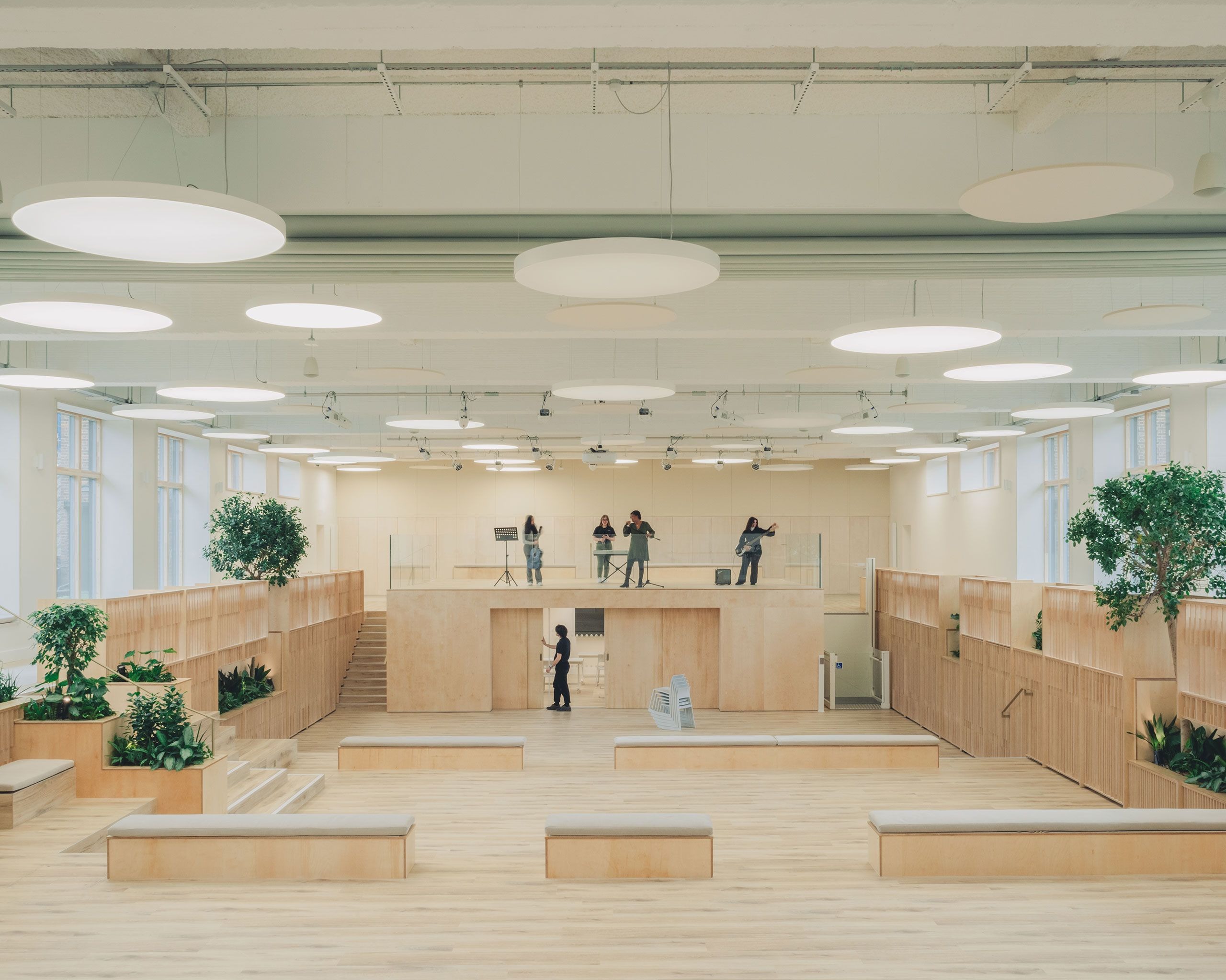
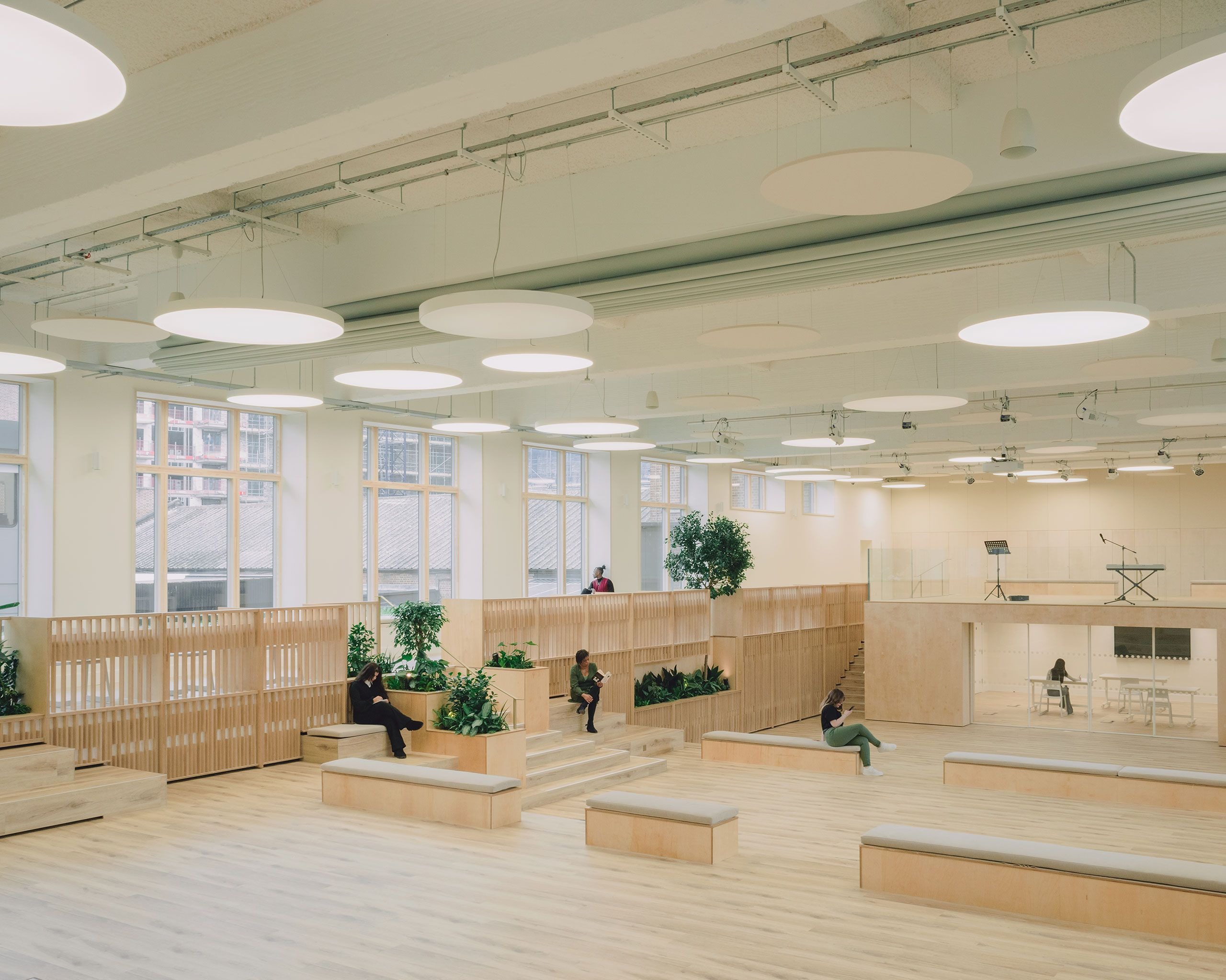 |
 |
 |
폐수영장에서 배움터로: 런던에서 펼쳐진 적응적 재사용의 가능성 Studio DERA Transforms a Disused Swimming Pool into a Multi-Use Learning Hub in London
건축이 환경에 미치는 영향을 돌아보는 목소리가 커지면서, 기존 건물을 철거하지 않고 새로운 용도로 바꾸는 적응적 재사용은 이제 선택이 아닌 필수 전략이 됐다. 기존 구조물을 활용하면 철거와 신축에 비해 탄소 배출을 크게 줄일 수 있다. 여기서 말하는 것은 건축 자재의 생산과 운송 과정에서 나오는 내재 탄소다. 동시에 공간에 새로운 의미를 부여할 기회도 갖게 된다. 런던 북동부 월섬 포레스트 칼리지에서 스튜디오 데라가 완성한 프로젝트는 이러한 가능성을 구체적으로 보여준다. 오랫동안 쓰지 않던 학교 수영장을 자연광 가득한 다목적 학습 공간으로 바꾼 것이다. 스튜디오의 공동 창립자 맥스 듀드니는 "학생들의 배움을 끌어올리고 기쁨을 선사하는, 영감을 주면서도 실용적인 공간을 만들고자 했다"며 "교육 부문에서 건축적으로 무엇이 가능한지 보여주고 싶었다. 교육 환경은 안타깝게도 늘 우선순위에서 밀려나곤 한다"고 말한다.
칼리지는 급증하는 학생 수에 대응하기 위해 이 프로젝트를 시작했다. 공간 전략과 프로그램 구성은 교육자, 시설 관리팀, 그리고 무엇보다 학생들과 긴밀히 협업하며 함께 만들어갔다. 다섯 개의 학습 존이 공간을 채우며, 다양한 교육 방식과 그룹 규모를 담아낸다. 한때 수영장의 다이빙 구역이었던 곳에는 높은 무대가 들어섰다. 이곳에서 학생들은 공연과 집회, 강연을 연다. 무대 아래 수영장의 깊이를 활용해 만든 지하 IT 공간은 조용한 학습 환경을 마련해준다.
절제된 색감과 따뜻한 질감이 공간의 분위기를 만든다. 은은한 결을 드러내는 밝은 목재가 바닥과 계단식 좌석, 난간, 붙박이 가구 전반에 걸쳐 펼쳐지며 자연스러운 촉감을 더한다. 새롭게 확장한 창과 화이트 톤으로 마감한 벽, 천장이 이 밝은 목재와 어우러지며 자연광을 최대한 깊숙이 끌어들이고 트인 느낌을 준다.
목재와 화이트 표면이 서로 조응하며, 목재를 공간 하단에, 화이트를 상단에 전략적으로 배치한 방식은 안정적이면서도 가볍게 떠오르는 듯한 시각적 리듬을 만들어낸다. 이는 차분하고 거의 명상적인 분위기를 빚어내며, 학습과 협업, 혹은 조용한 사색에 알맞은 배경이 된다. 곳곳에 통합한 넉넉한 식재 공간은 생동감 넘치는 녹색 포인트를 더하며, 프로젝트의 환경적 지향을 더욱 강화한다.
그러나 이 프로젝트의 진정한 환경적 성과는 공기열 펌프와 LED 조명 같은 에너지 효율 시스템을 적용하고, 소재를 세심하게 선정한 데 있다. FSC 인증 목재, 재활용 음향 패널, 저휘발성 유기화합물 마감재 같은 요소들은 스튜디오 데라가 탄소는 줄이면서도 임팩트는 큰 디자인에 진지하게 임하고 있음을 말해준다.
여러 층위의 프로그램과 차분한 색감, 지속가능성과 사용자 건강을 중시하는 태도가 어우러지면서, 더 풀(The Pool)은 디자인 중심의 재사용 전략이 어떻게 교육 환경을 되살리면서도 지구에 최소한의 부담을 남기는지를 설득력 있게 보여준다.
Write by Claude & Jean Browwn
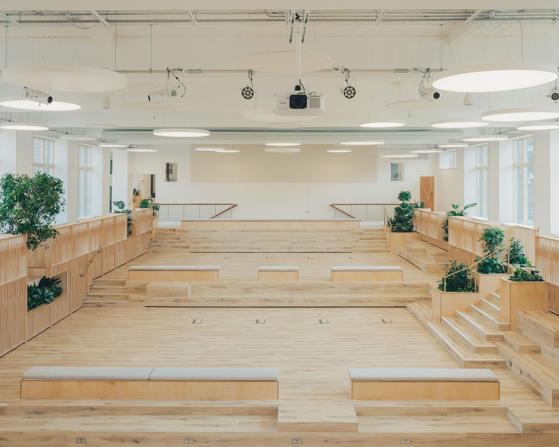
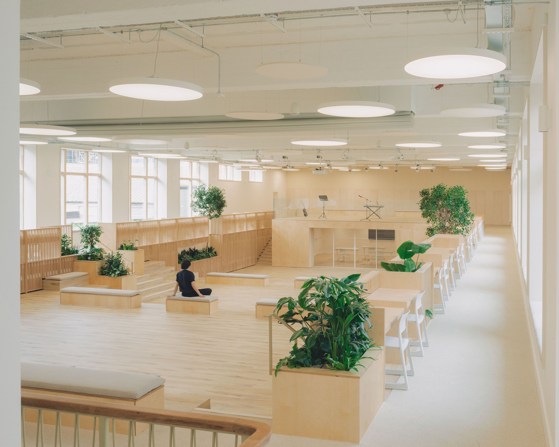
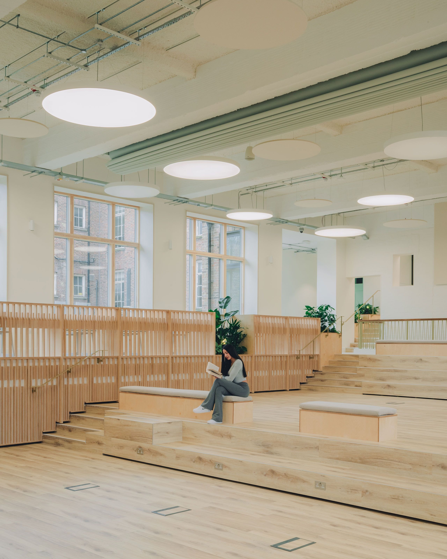

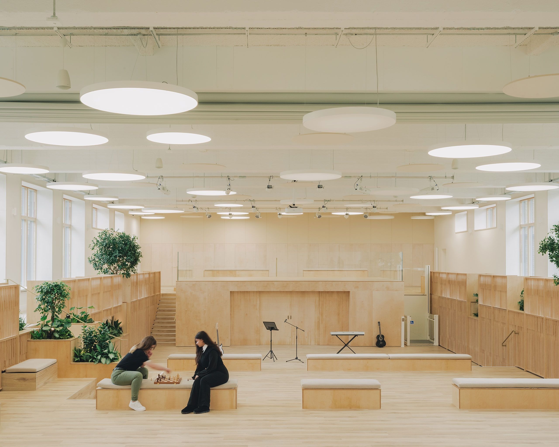
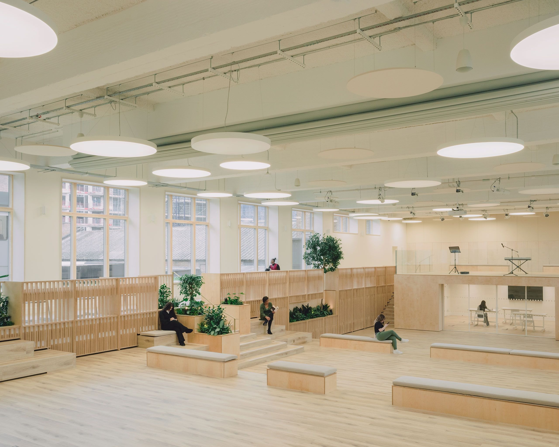
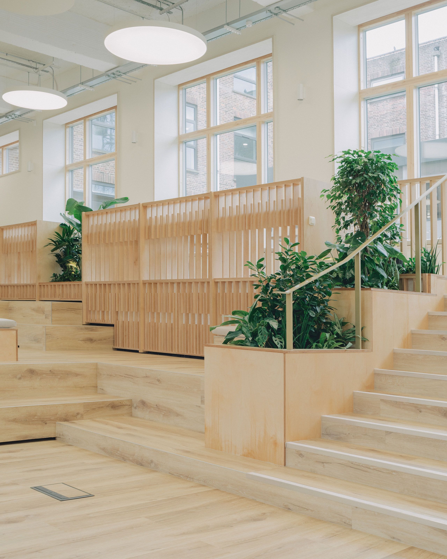
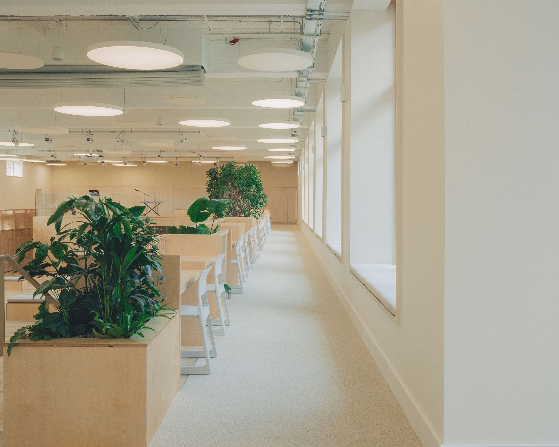
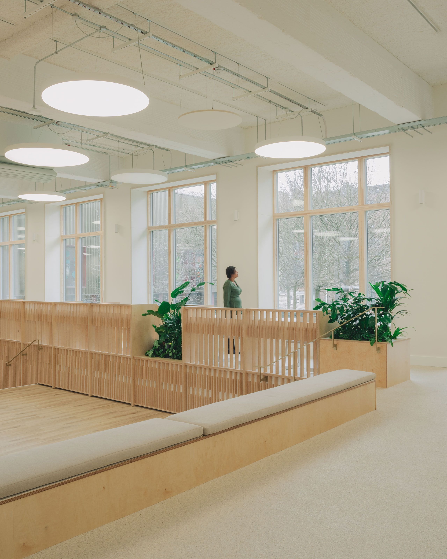

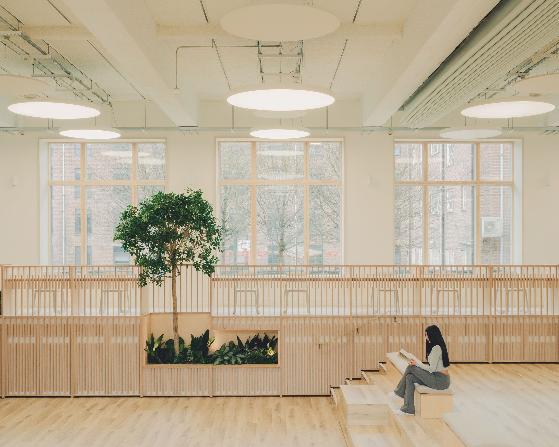
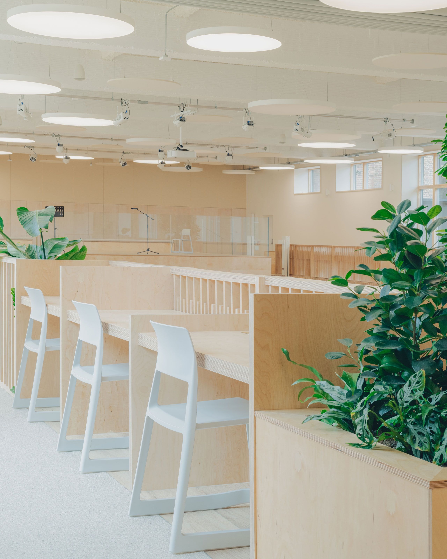
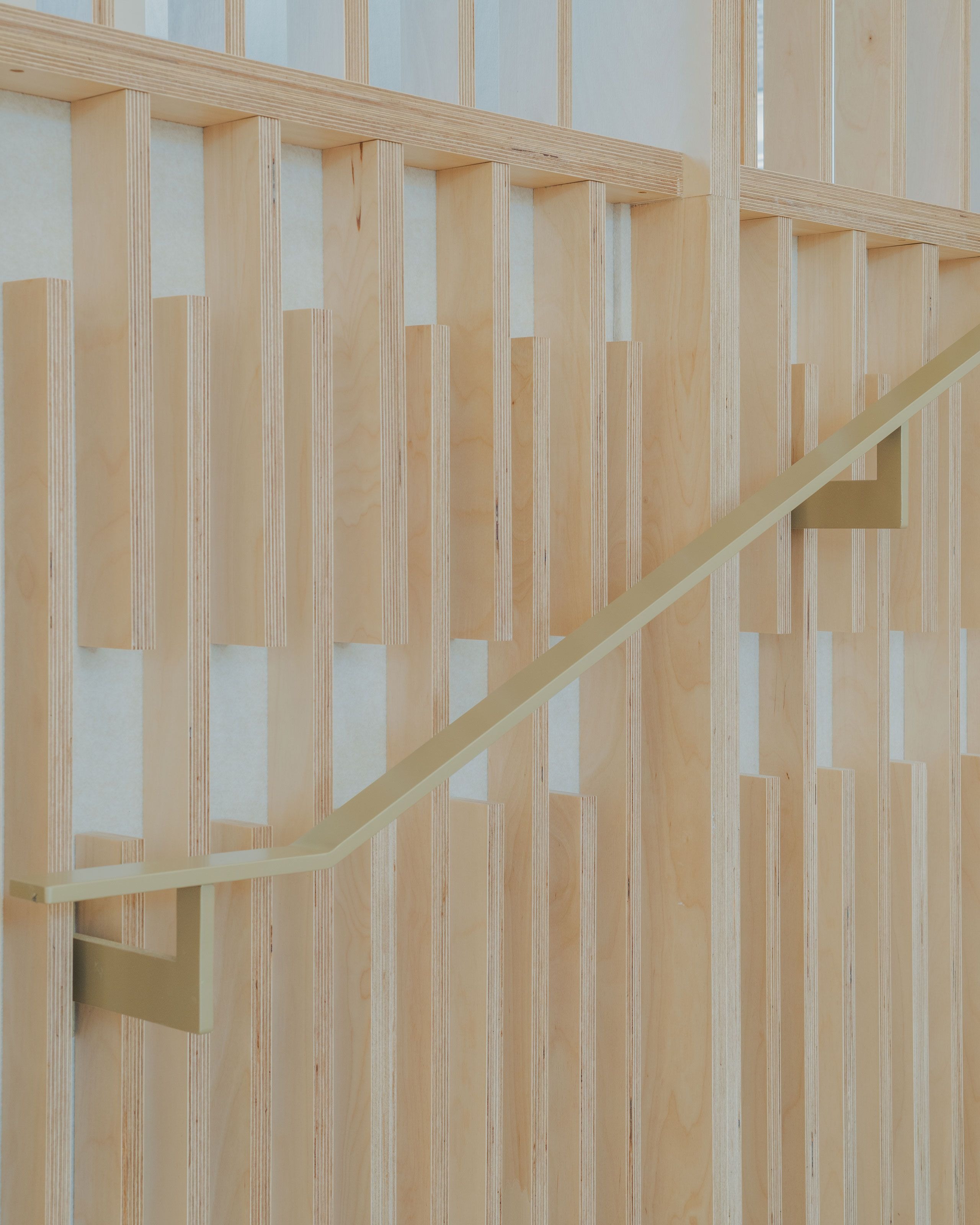
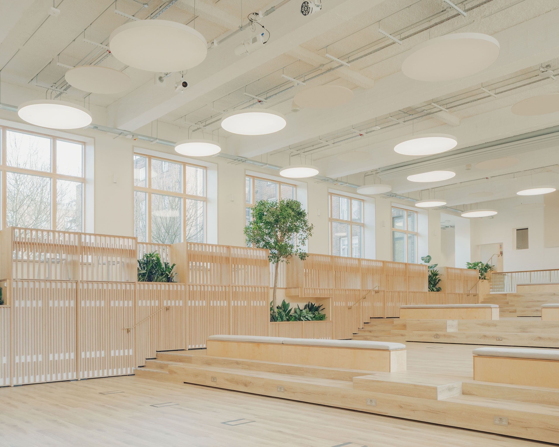
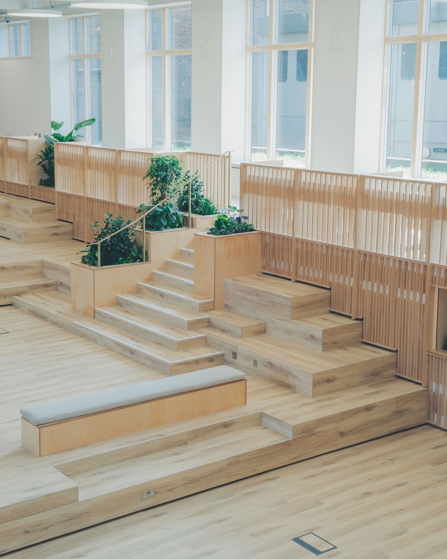
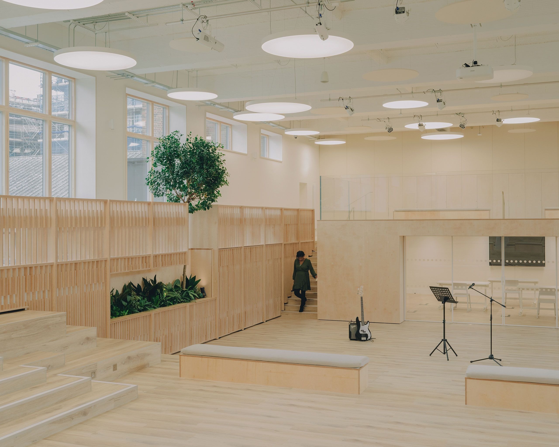
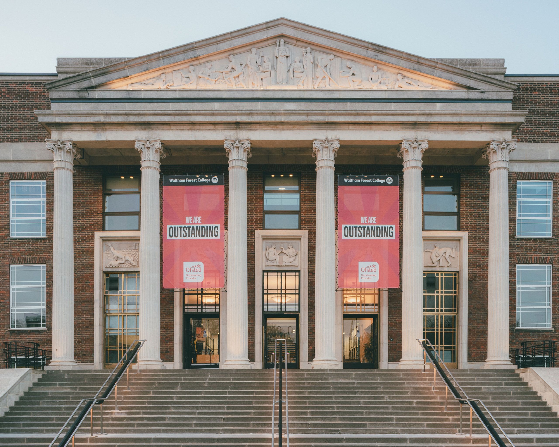
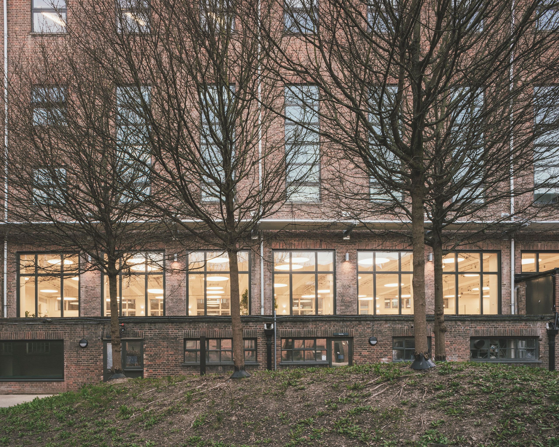
As the building industry increasingly reckons with its environmental footprint, retrofitting and adaptive reuse have emerged as not only viable, but vital strategies in sustainable architecture. Reusing existing structures significantly reduces embodied carbon compared to demolition and rebuilding, while also offering opportunities for reimagining spaces with a renewed purpose. One such transformation can be found at Waltham Forest College in northeast London, where Studio DERA has converted a long-disused school swimming pool into a light-filled, multi purpose learning space. “We wanted The Pool to be an inspiring and practical space that elevates student learning and brings joy,” notes the studio’s co-founder Max Dewdney. “This was about showing what’s architecturally possible within the education sector, which is often sadly under-prioritised.”
Commissioned in response to the College’s rapidly expanding student body, the project’s spatial strategy and programmatic features were developed in close collaboration with educators, facilities teams, and students. Five distinct learning zones now populate the space, allowing for a variety of teaching formats and group sizes. A raised platform, located where the diving end of the pool once was, now functions as a stage for performances, assemblies, and lectures, while beneath it, a sunken IT suite takes advantage of the pool’s depth.
Visually and atmospherically, the space is defined by a muted palette of warm materiality. Light toned wood is used extensively across floors with stepped seating, balustrades, and built-in furniture introducing natural texture and tactility while walls and ceiling are painted white. In combination with newly enlarged windows and white-painted walls and ceilings, the pale timber helps maximise daylight and creates a sense of openness.
The interplay of light wood and white surfaces, the former strategically applied to the lower half of the space, the latter to the upper half, create a visual rhythm that is both grounded and uplifting. It also establishes a calming, almost meditative atmosphere, an ideal backdrop for study, collaboration, or quiet reflection. Generously planted built in planters further animate the space, adding vibrant accents of green and reinforcing the project’s environmental ethos.
What truly anchors the project’s environmental credentials, however, is the integration of energy efficient systems such as air‑source heat pumps and LED lighting, and its conscientious material specification. Elements like FSC‑certified timber, recycled acoustic panels, and low‑VOC finishes further speak to Studio DERA’s commitment to low‑carbon, high‑impact design.
With its layered programme, calming palette, and emphasis on sustainability and user wellbeing, The Pool offers a compelling model for how design-led reuse can revitalise educational environments while treading lightly on the planet.
from yatzer