
YYAA-Toolbox House
길쭉한 평면의 특성상, 방향성 있는 거주공간이 제공됩니다. 단층거주공간의 중심부에 위치한 식당을 기점으로 각각 공용공간과 사무공간이 동측과 서측에 자리합니다. 재료의 원질감을 그대로 나타내는 심플한 주방마감은 합판으로 제작되어 가족간의 다양한 유연한 활동을 보장합니다. 북쪽에 위치한 작은 정원과 호흡도 원활하게 진행됩니다.
Toolbox House is a minimal residence located in Osaka, Japan, designed by YYAA. Cities are becoming safer and more efficient, but more inorganic and homogeneous. The client couple and his mother lived in a wooden building where office, warehouse and residence coexist, where they have long run a cosmetics company. However, the patchwork building had many structural and insulation problems and was not a comfortable place to live in old age, so they decided to demolish it and build a new one.
The studio discussed the volume of each space and how to connect and separate them many times, and designed a one-story house that is compact and easy to use like a toolbox, with an elongated floor plan that fits an elongated site. It was covered with a simple triangular steel roof and several skylights were opened to allow light to enter between the buildings. By extending the roof and firewall towards the road, the architects improved the visibility of the office and make the entrance a semi-outdoor multipurpose space for unloading, meetings and machine maintenance.
The elongated floor plan is divided into a public space on the east side and an office on the west side, each connected to the dining kitchen. The simple kitchen made of plywood is large enough to work with family and friends, and the dining area faces a small garden on the north side. The mother’s room is located close to the sanitary, and she can live a little distance from the couple. The new home for families, who have a good understanding of the lifestyle that suits them, has once again become a vitality building, like weeds sprout from asphalt crevices. In the middle of the city, a grounded dwelling may be more luxurious than a condominium.
Photography by Yohei Sasakura


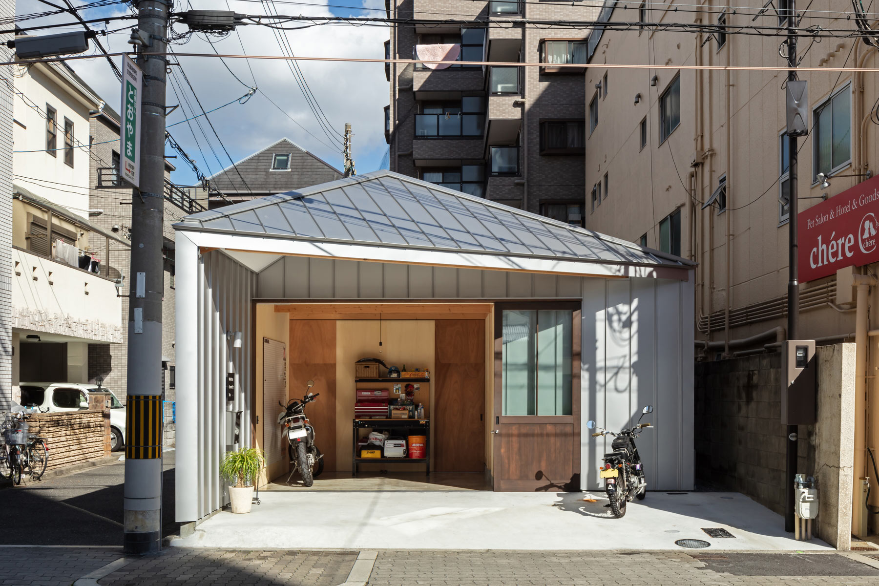



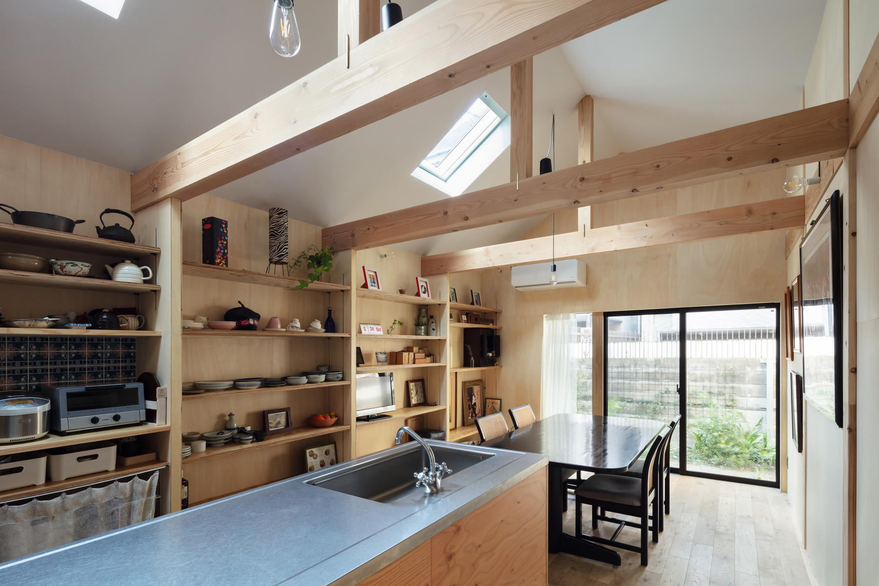

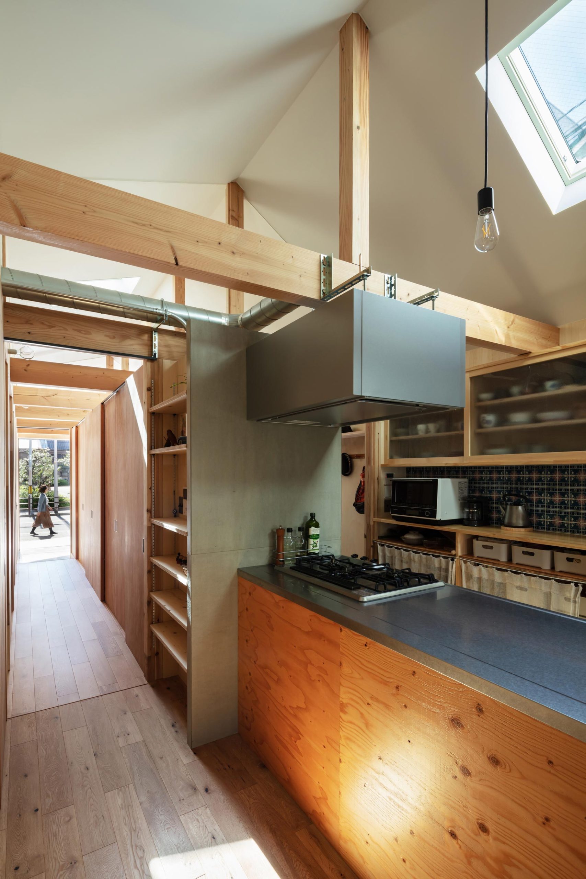

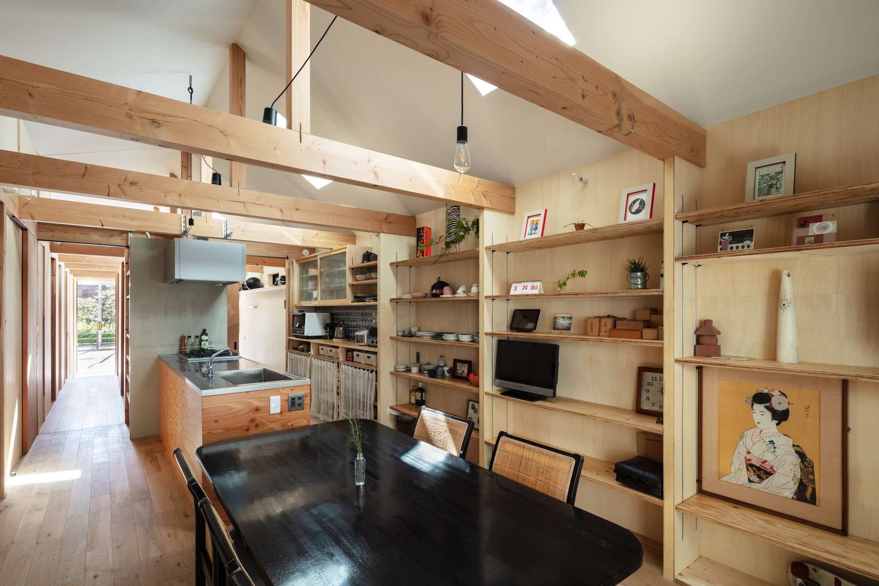
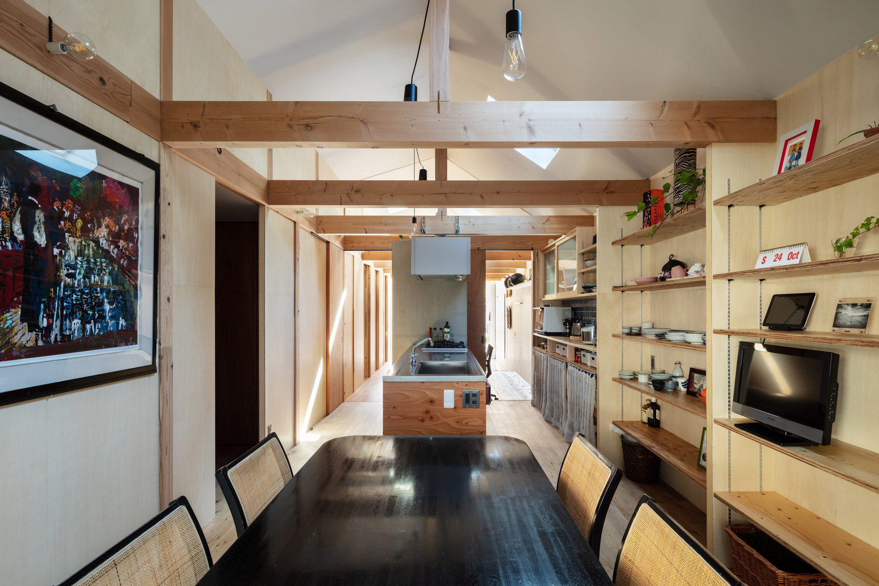
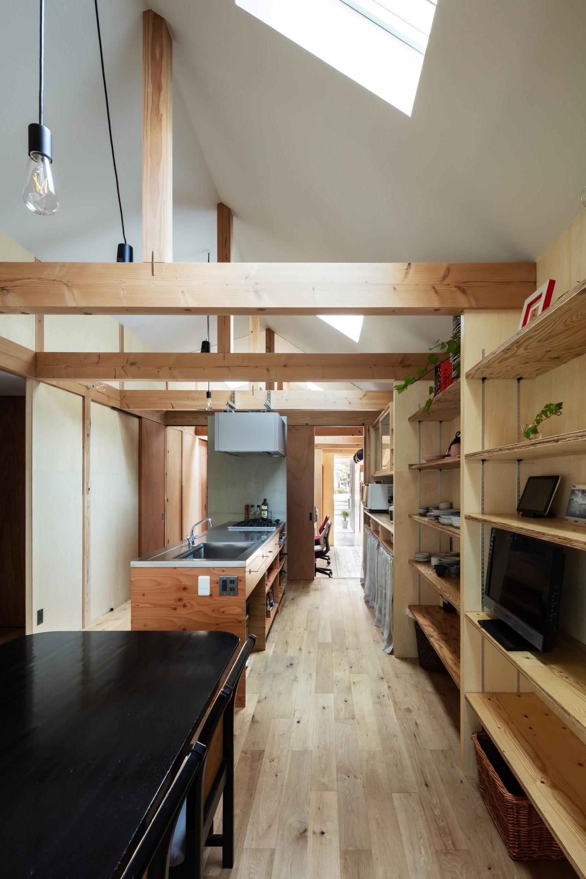


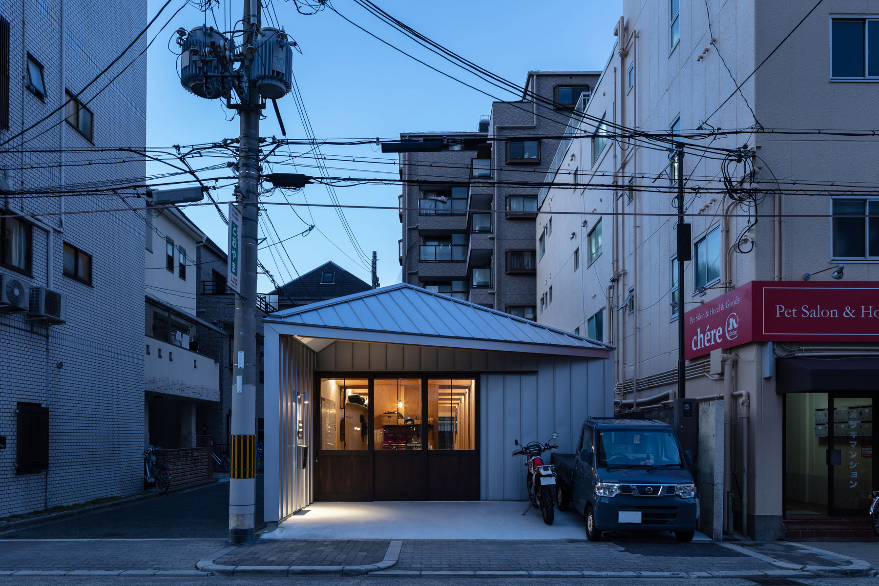
from leibal
'House' 카테고리의 다른 글
| *아치돔 까사 [ MESURA ] CASA TER (0) | 2021.08.09 |
|---|---|
| *대만 이분의일 하우스 [ dot and associates ] house ½ single housing (0) | 2021.08.05 |
| *원파크 드라이브 new images revealed of herzog & de meuron's 'one park drive' tower in london (0) | 2021.07.28 |
| *리스본 하우스 [ António Costa Lima Arquitectos ] Residential Building by the Aqueduct (0) | 2021.07.27 |
| *작은집들 [ SUPPOSE DESIGN OFFICE ] House in Odaka (0) | 2021.07.26 |