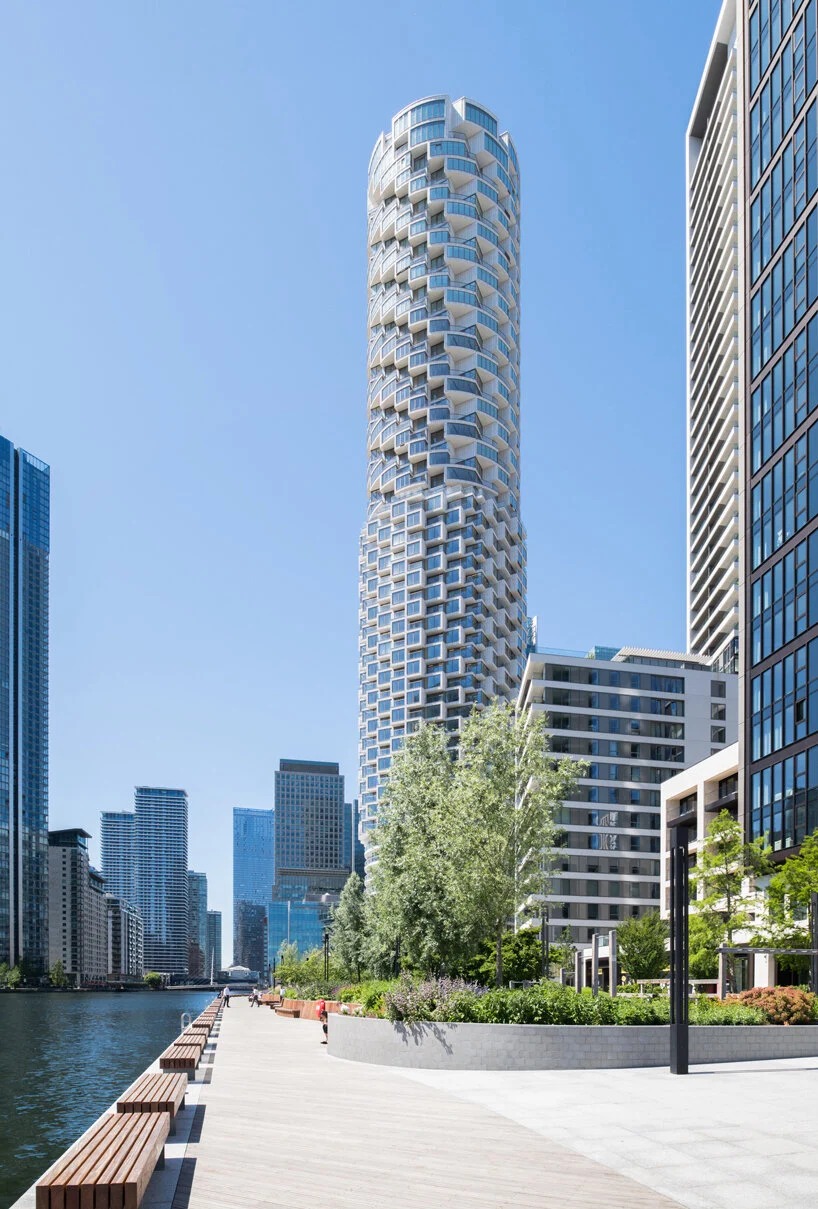
new images revealed of herzog & de meuron's 'one park drive' tower in london
헤르조그 앤 드뫼롱의 신작, 원파크 드라이브가 런던 카나리 워프에 준공을 앞두고 있습니다. 시선을 사로 잡는 원통형태의 58층 건물은 총 205미터 높이로 3개의 서로 다른 용도의 숙박시설이 프로그래밍된 주거건물 입니다.
herzog & de meuron‘s ‘one park drive’ — the studio’s first residential building in the UK — nears completion in london‘s canary wharf. articulated by an eye-catching cylindrical form, the 58-storey, 205-meter-tall tower is divided into three distinct sections that offer different types of accommodation.
one park drive forms the centerpiece of ‘wood wharf’ — a new district of canary wharf. for the exterior, herzog & de meuron wanted to distinguish the new tower from its orthogonal, office block neighbors and express more a human scale with a rhythmic elevational treatment made up of stepped balconies and terraces.
the new building comprises a total of 483 luxury apartments as well as a range of on-site amenities. the program is organized over three sections: spacious loft style apartments on floors 02-09; cluster residences layered to maximize space in the mid-section; and large bay units toward the top of the building. there are also three apartments known as the ‘level 32 sky lofts’ on the 32nd floor designed by bowler james brindley, who has also created the interior of the loft style apartments. the cluster and bay apartments are designed by goddard littlefair.
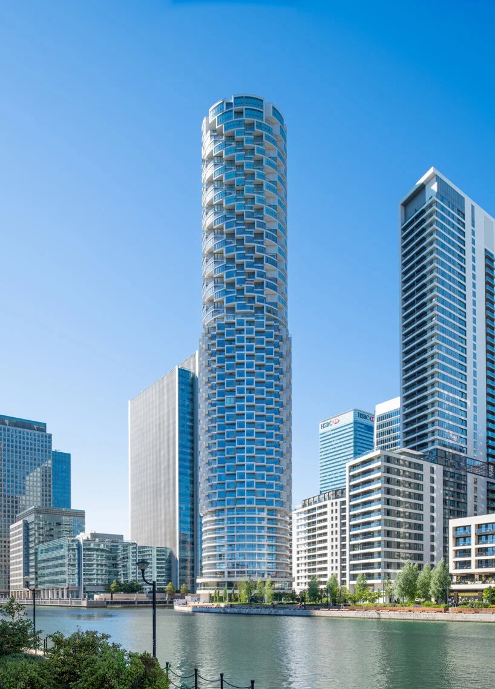
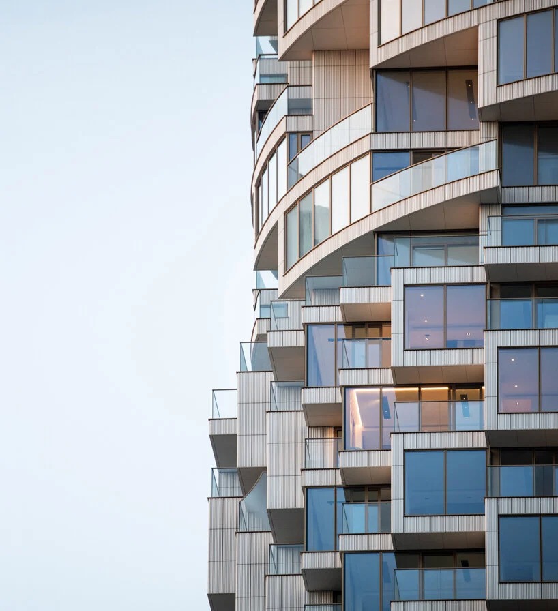

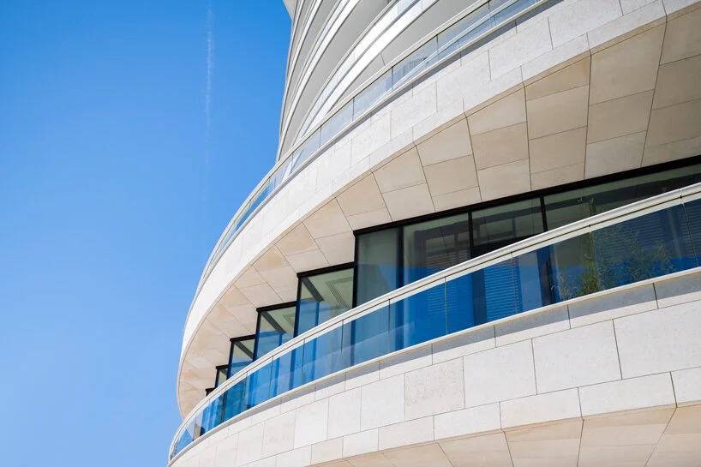
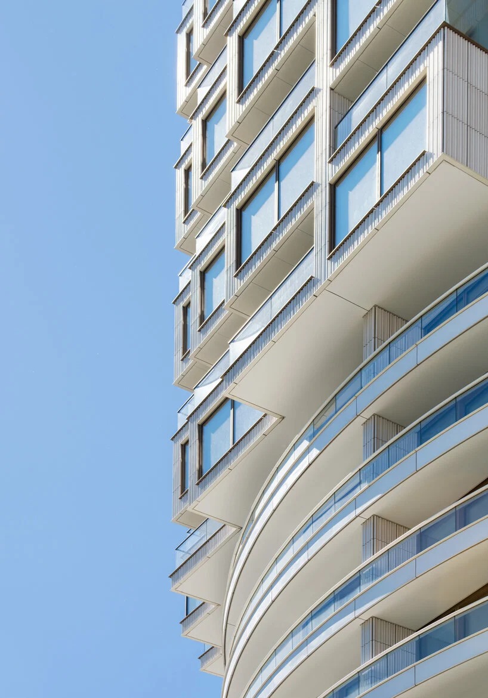
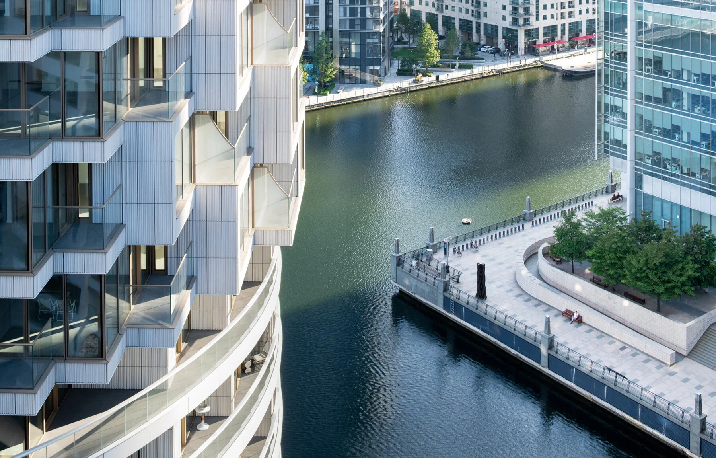
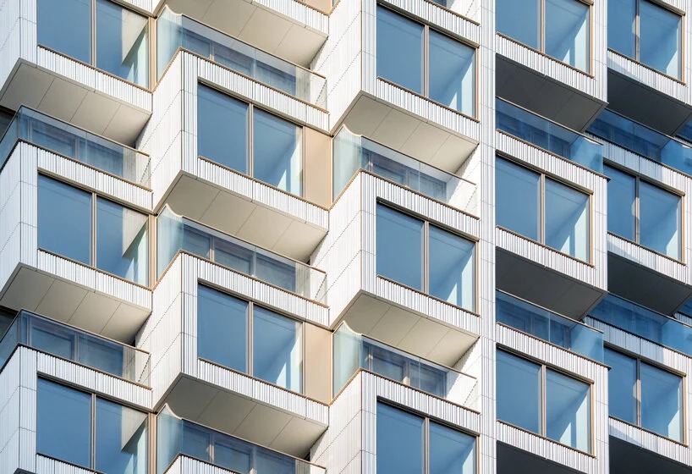
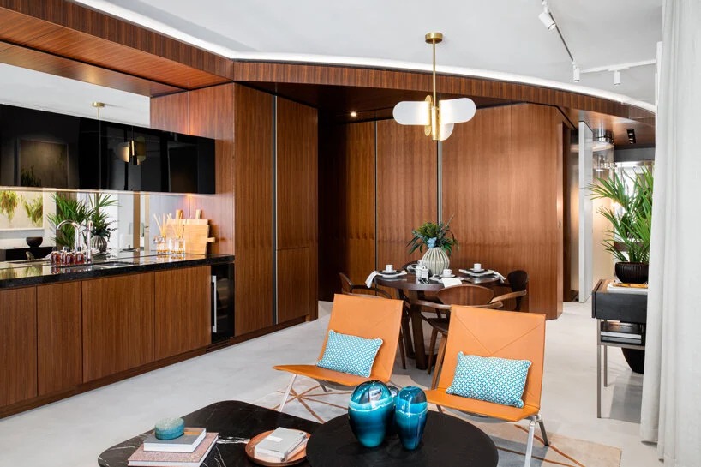
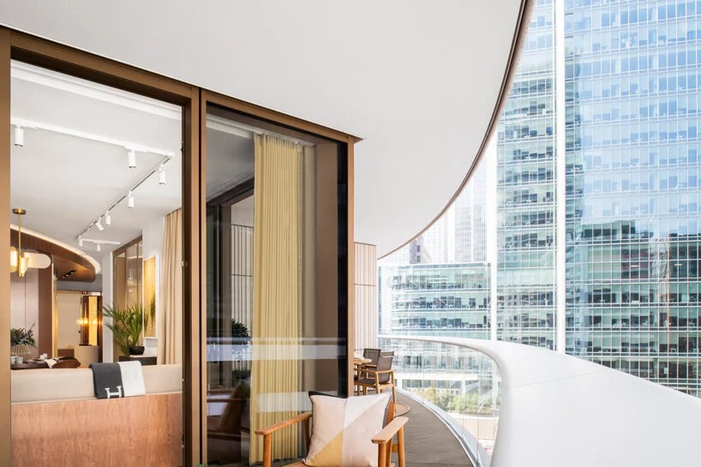

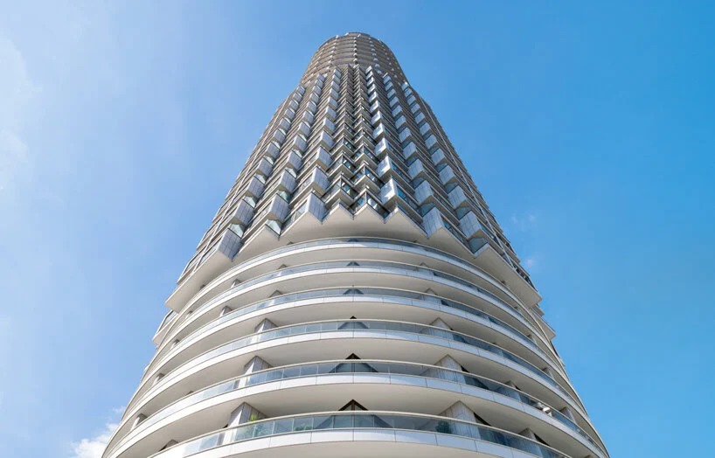
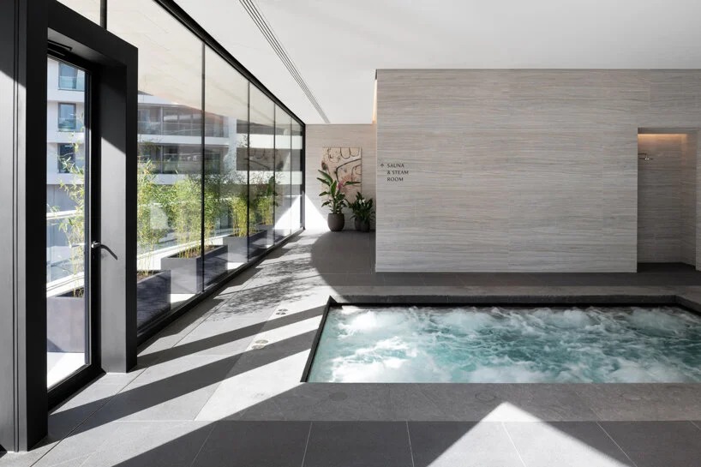

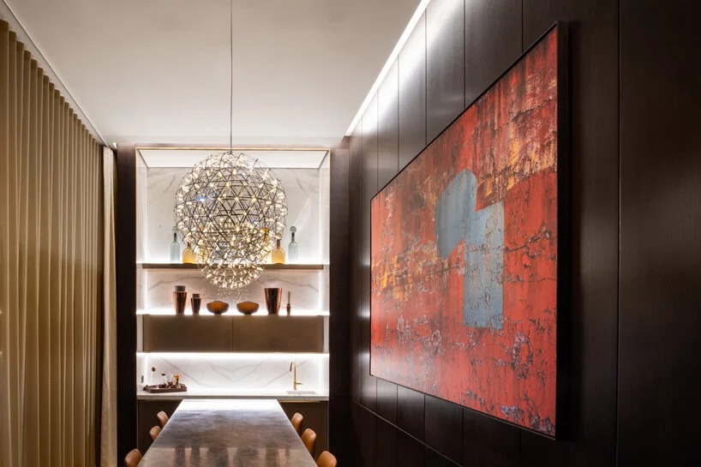

from designboom
'House' 카테고리의 다른 글
| *대만 이분의일 하우스 [ dot and associates ] house ½ single housing (0) | 2021.08.05 |
|---|---|
| *툴박스 하우스 [ YYAA ] Toolbox House (0) | 2021.07.30 |
| *리스본 하우스 [ António Costa Lima Arquitectos ] Residential Building by the Aqueduct (0) | 2021.07.27 |
| *작은집들 [ SUPPOSE DESIGN OFFICE ] House in Odaka (0) | 2021.07.26 |
| *콘크리트 중정하우스 [ Gardini Gibertini Architetti ] HV Pavillon (0) | 2021.07.23 |