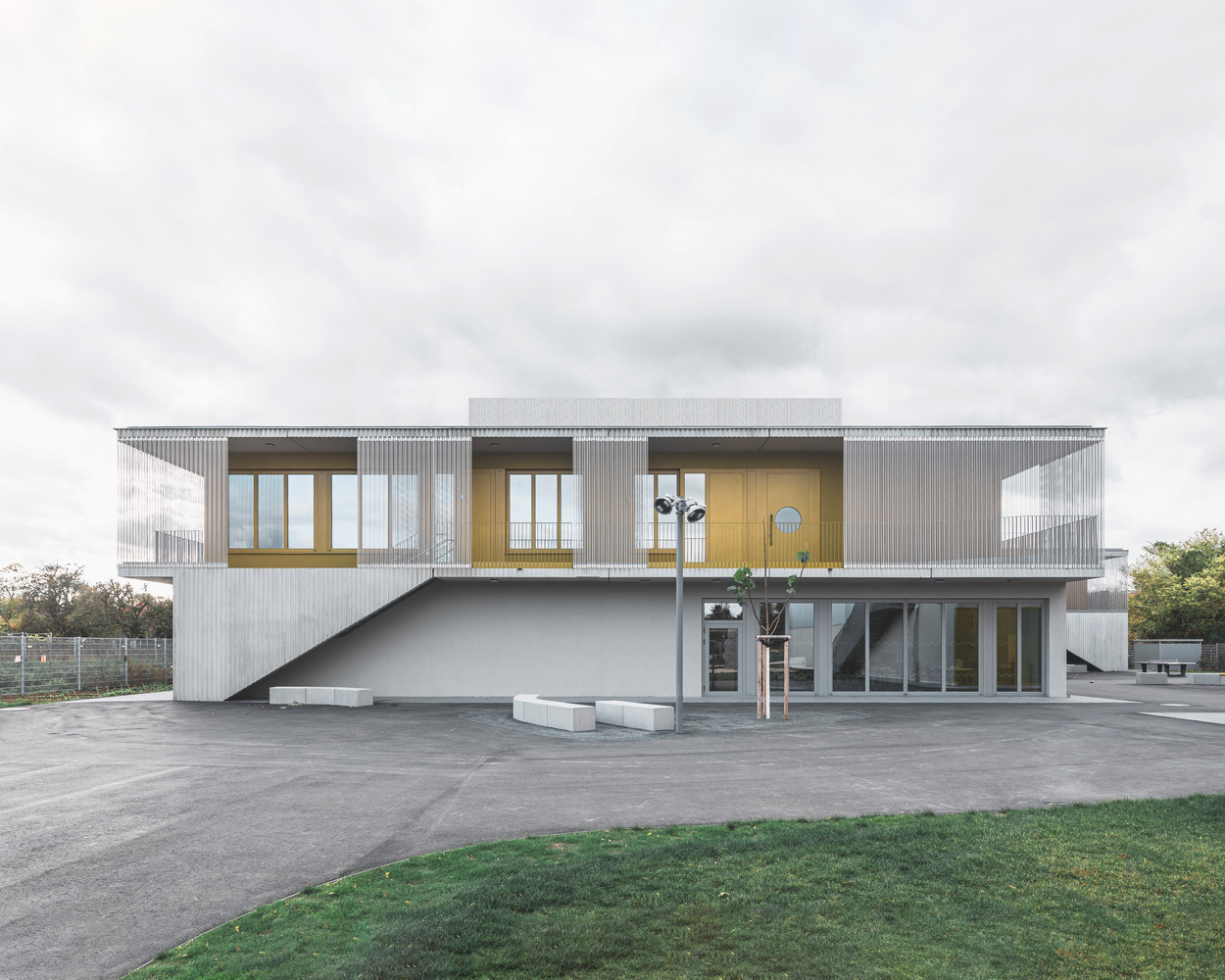
 |
 |
 |
 |
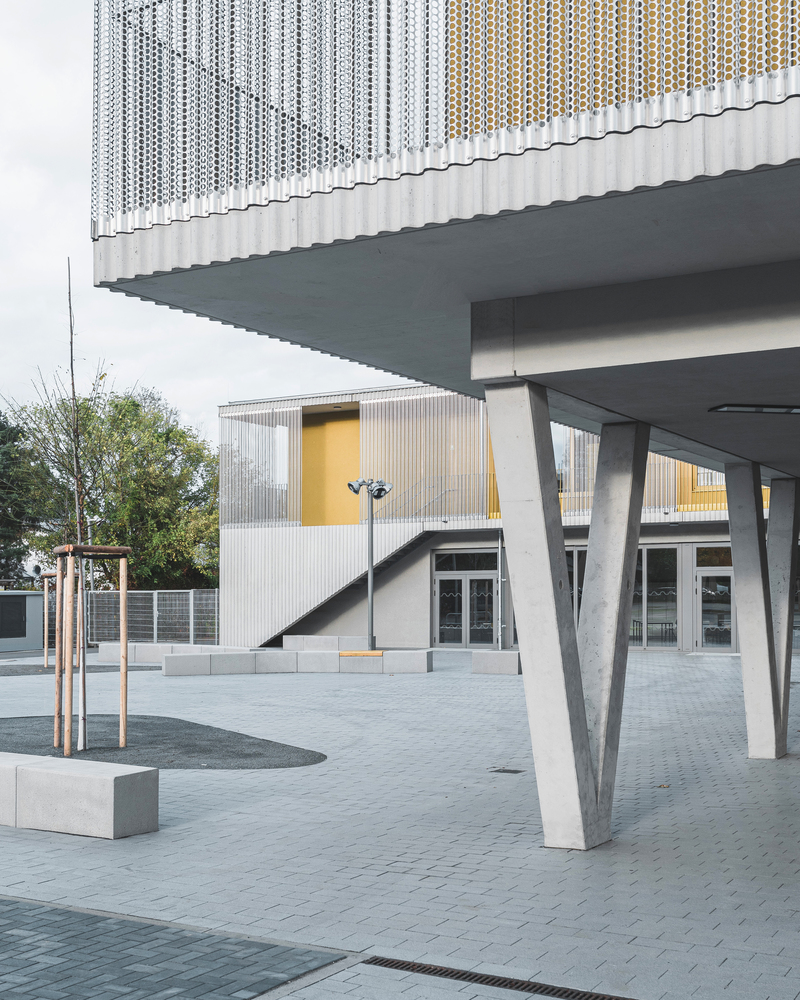 |
AFF architekten-Albert Schweizer School
에이에프에프 아키텍츠-알버츠 슈바이처 스쿨
The Albert Schweizer School is located in a 1970s residential area in the Mainz-Kostheim district. The two-story school building is based on the scale of the heterogeneous, small scale peripheral settlement structure and formulates differentiated open spaces and views as a formation of three staggered structures. This creates varied outdoor spaces of different characters, which nonetheless serve relaxation, sport, and the educational concept.
A circumferential arcade on the 1st floor connects the 3 compact school buildings and enables the classrooms to be directly connected to the schoolyards. A fine wave structure draws the outline of the prefabricated exposed concrete floor and ceiling elements and gives the facade a special distinction.
Ceiling high perforated metal curtains follow the wave and are reminiscent of airy curtains, which, through their interplay of translucency and openness, convey a feeling of security and concentration in the classrooms. Based on the functional structure of the special needs school, which was designed as a full-day school, all specialist rooms, the cafeteria, and an event room are located on the ground floor in an open spatial structure. All-round floor-to-ceiling wooden windows and glazing create a generous reference to the outside space.
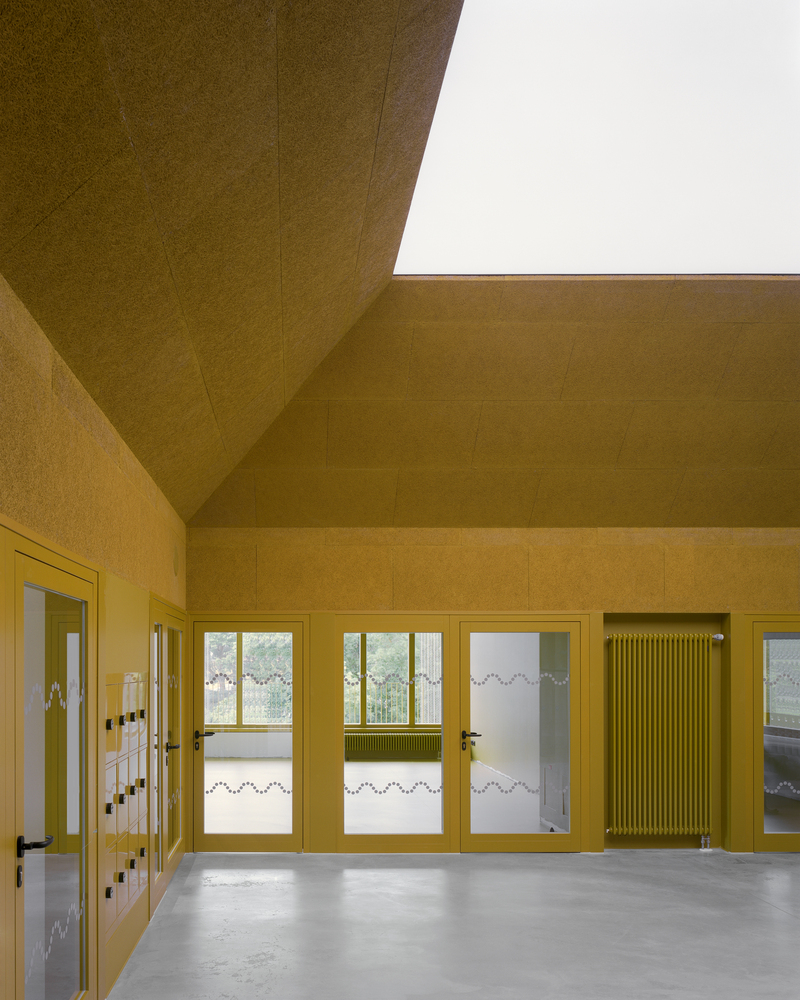
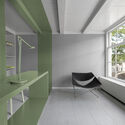



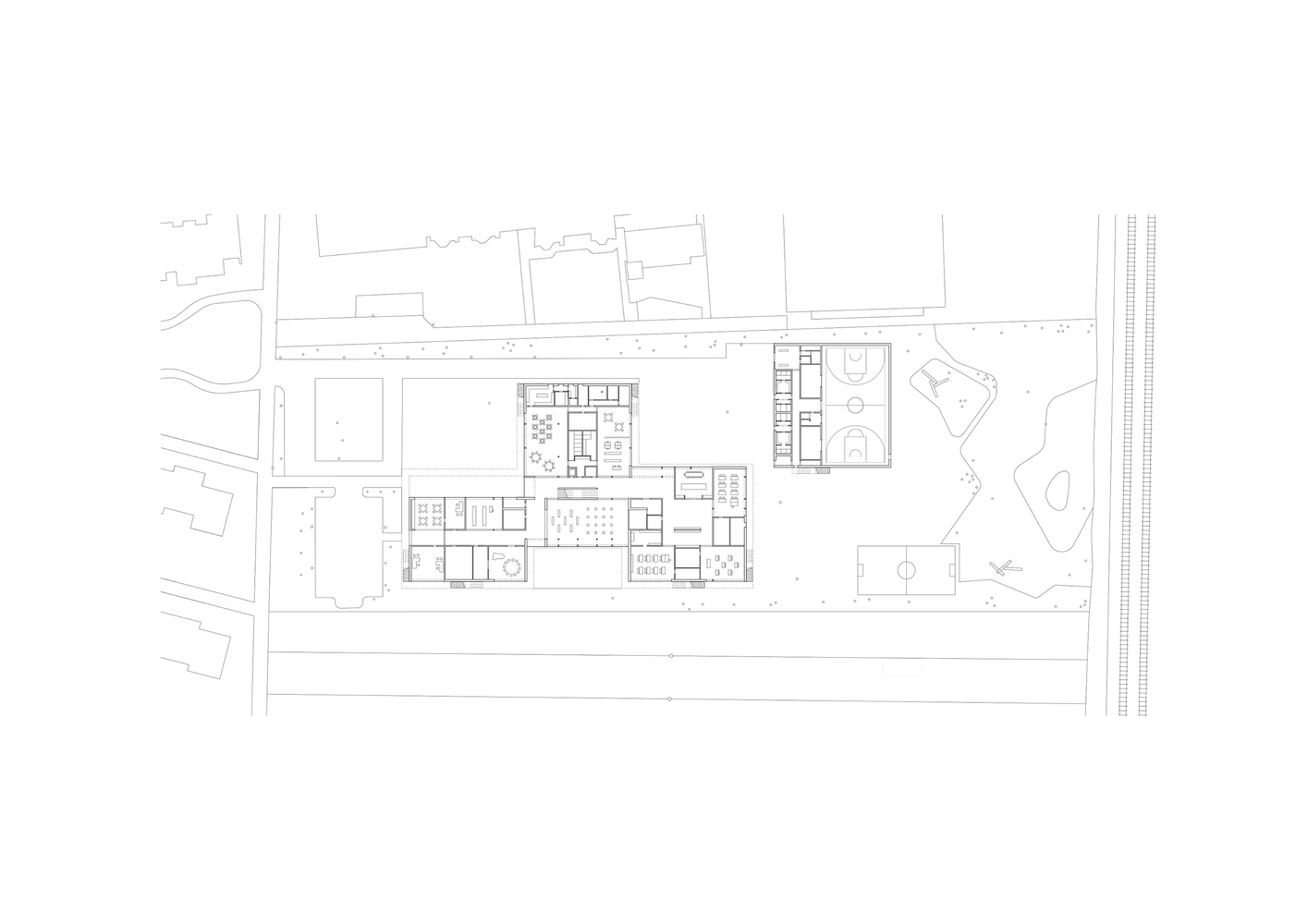
Albert Schweizer School은 70년대 조성된 주거밀집 지역, Mainz-Kostheim에 위치합니다. 2층 규모의 건물은 이질적인 주변건물의 특성을 따라 각기 다른 오픈공간과 뷰포인트를 3개의 건물이 적층된 듯한 모습을 통해 구현합니다. 이러한 다양한 공간감을 통해 형성된 내외부공간들은 이용자들에게 감각적인 공간 경험과 휴식을 선물합니다.
FROM ARCHDAILY