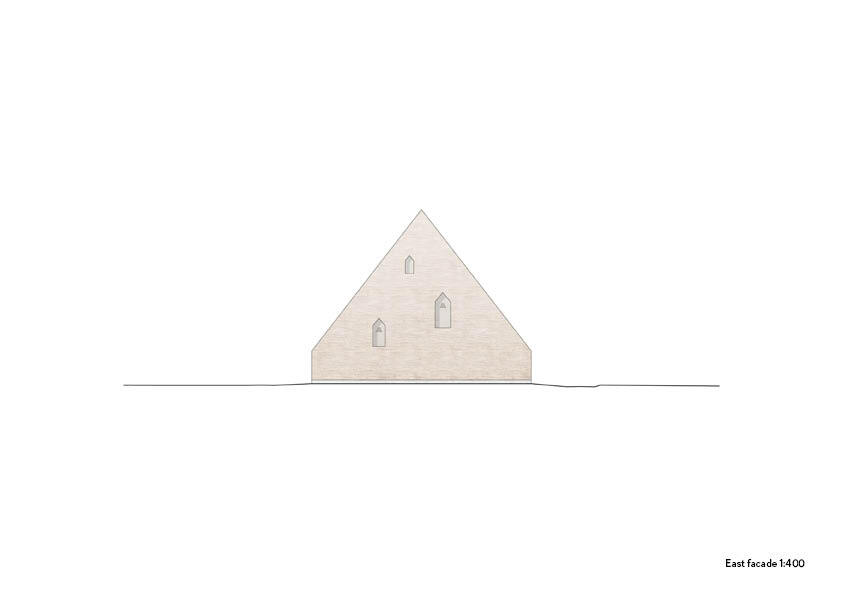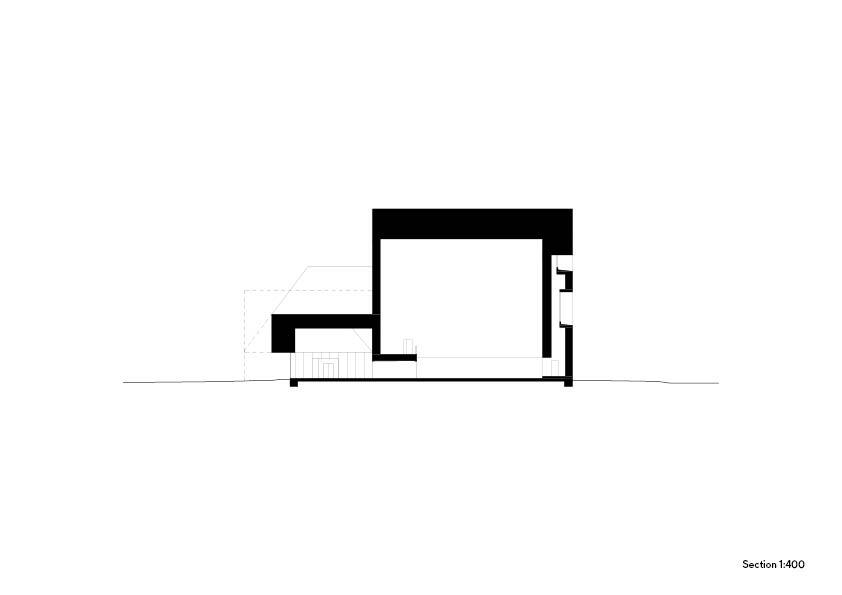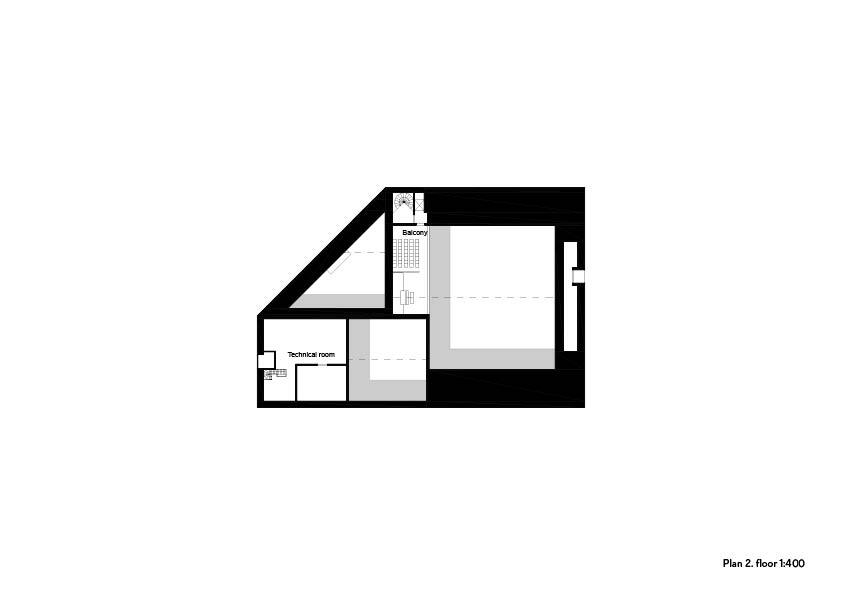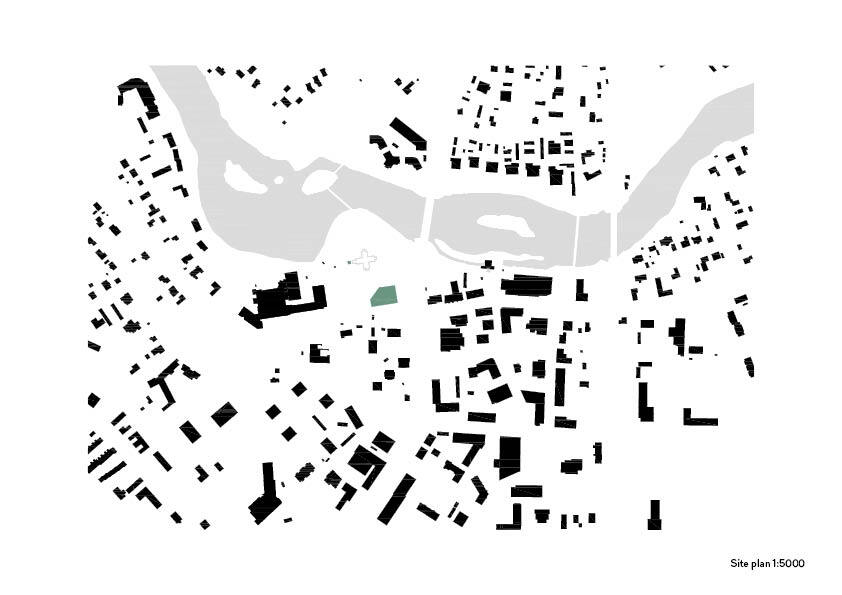
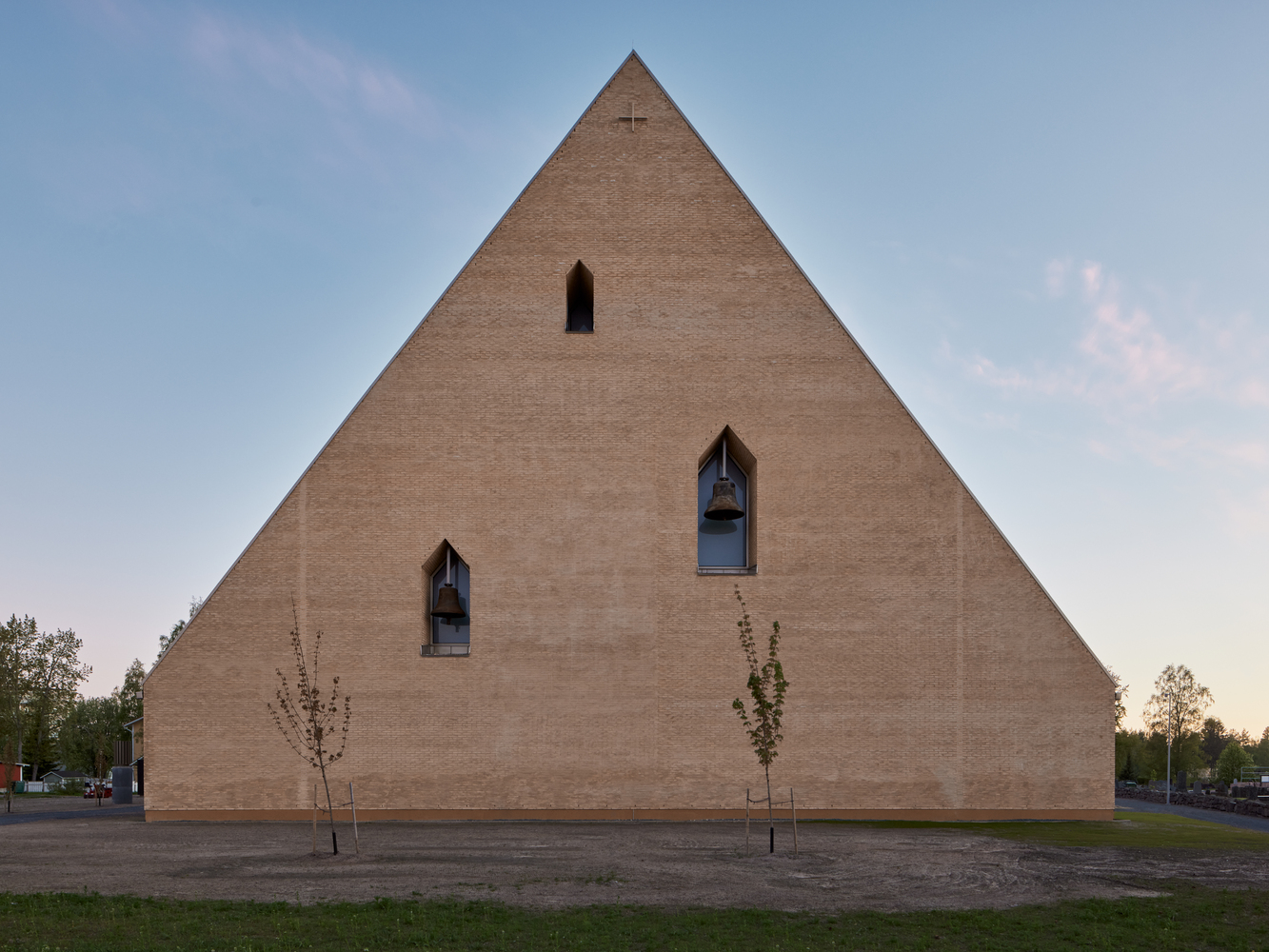 |
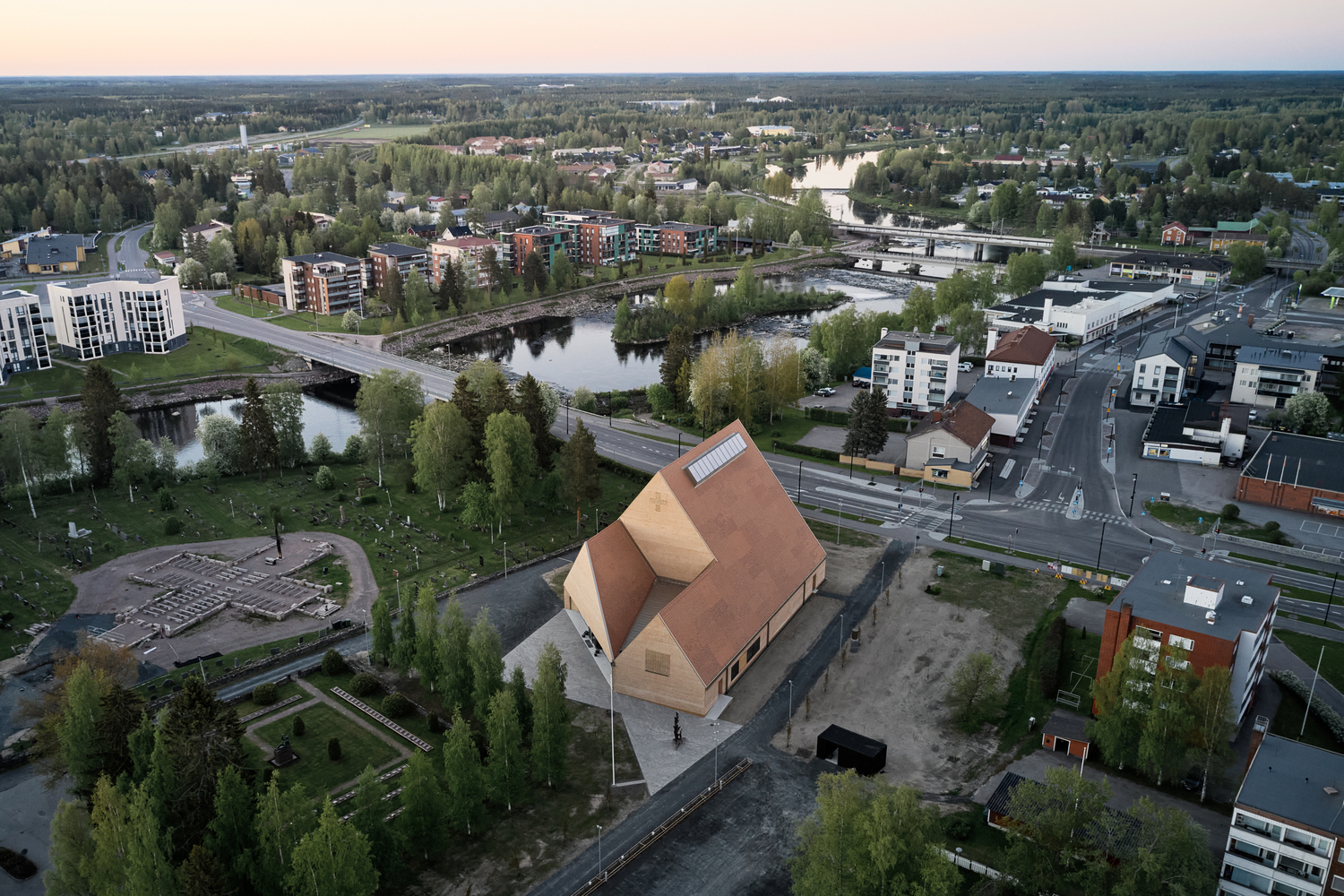 |
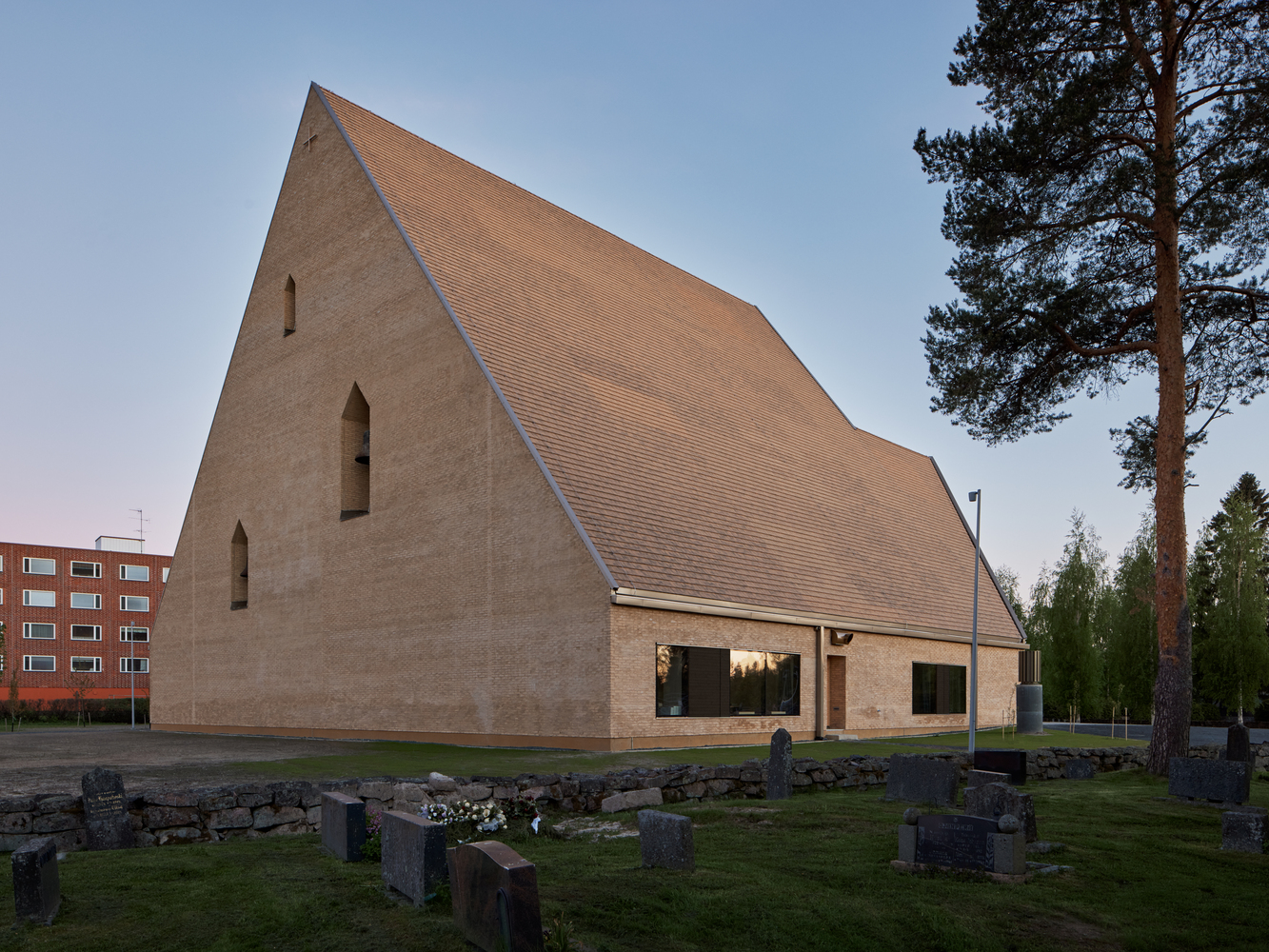 |
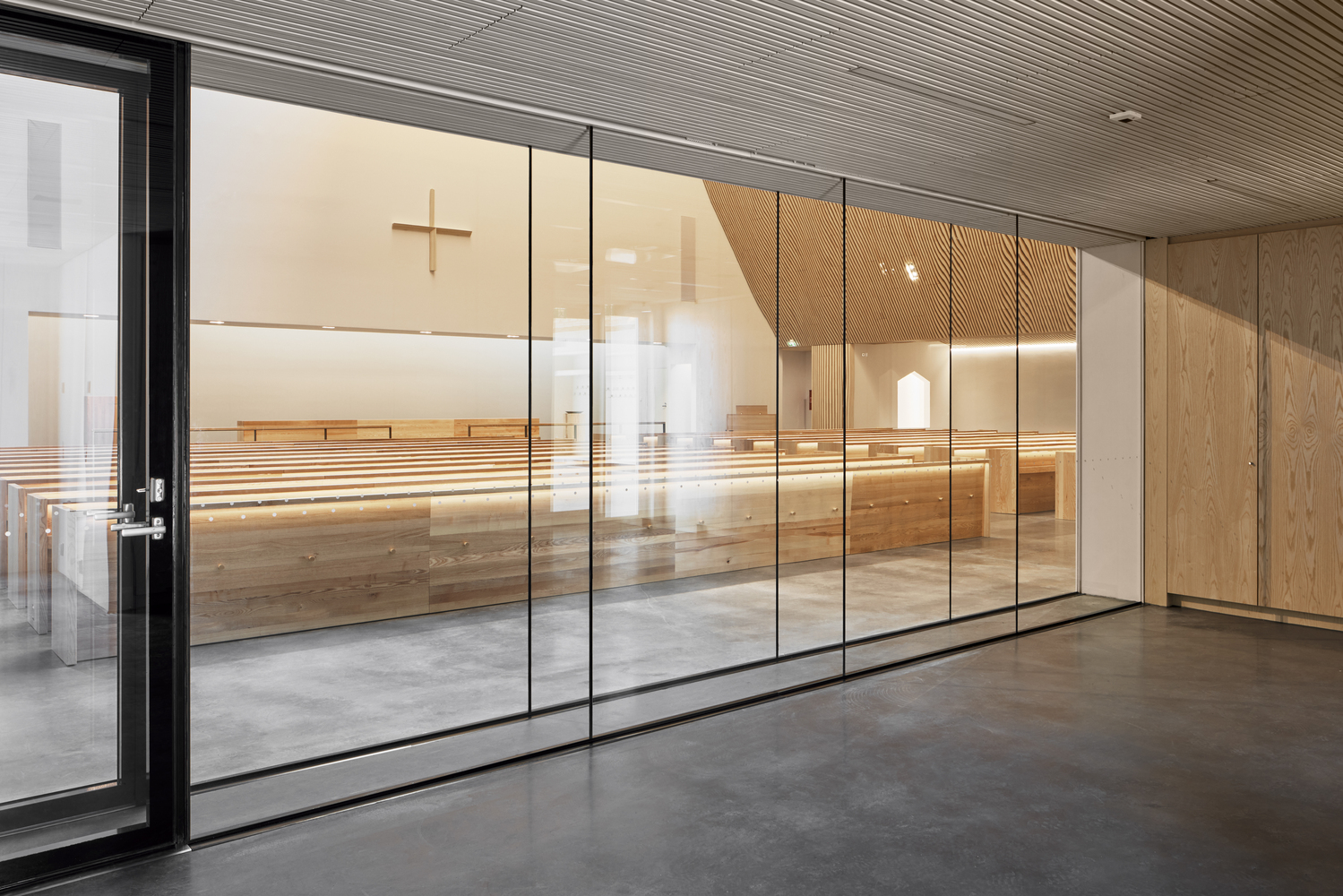 |
K2S Architects-Ylivieska Church
케이투에스 아키텍츠
The old historical wooden church of Ylivieska tragically burned down in 2016. The citizens of the small town were shocked and devastated. The local parish quickly decided that a new church building was needed to comfort and support the community. K2S Architects was selected to design the new church through an open architecture competition in 2017.
The new church of Ylivieska forms a visible landmark to the urban surroundings of the Kalajokilaakso area. The building mass is divided into three parts with gabled roofs – the church hall, the vestry, and the entrance lobby.
Of these, the mass of the entrance lobby is beveled diagonally, forming a natural entry plaza together with the war graves and the ruins of the old church. The form of the new church is a natural continuation of the Finnish church-building tradition.
The church hall is clad with wood, bringing warmth to the atmosphere of the space. The symmetrical, gabled form of the church hall is continuously being shaped and structured by light from the skylight along the ridge and the indirect natural light at the altar recess. Contemporary architecture and building tradition are equally present also in the interior of the church.



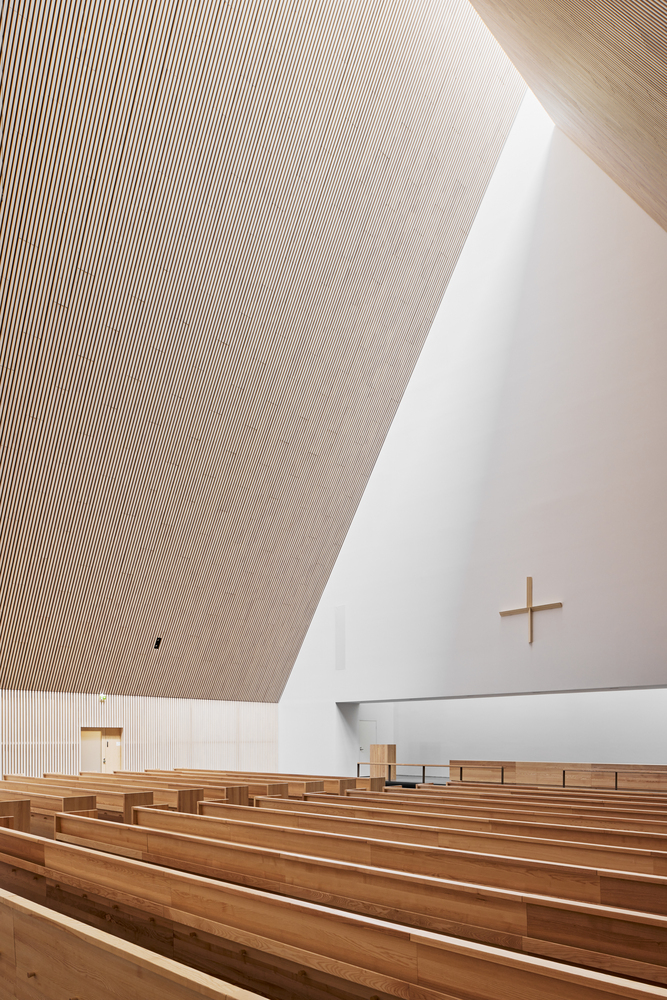


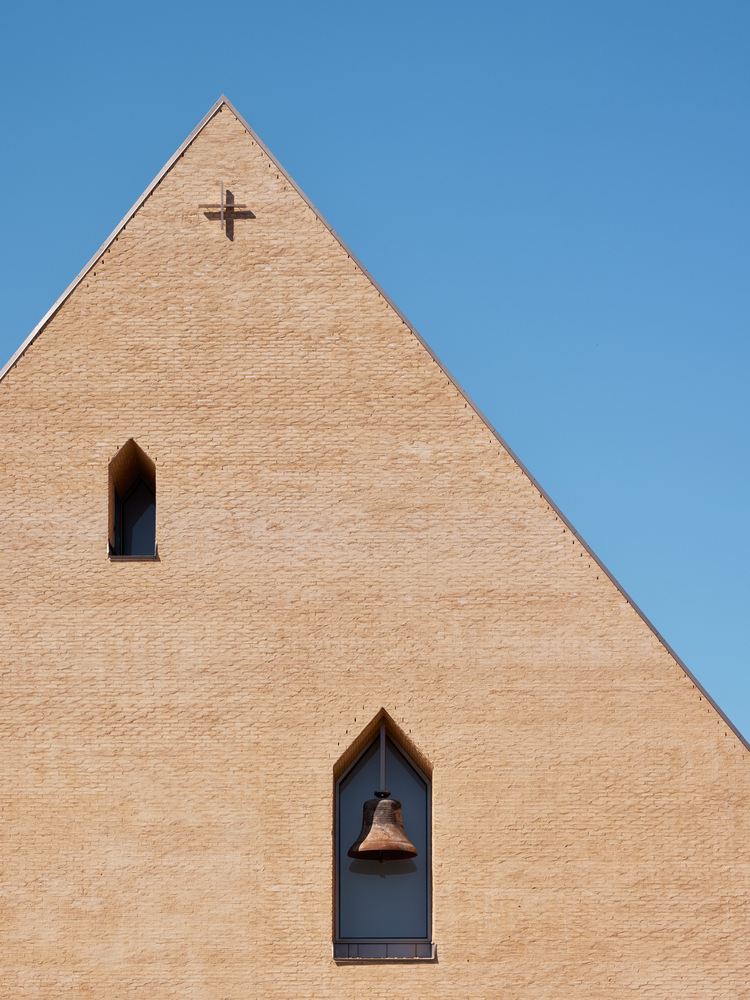

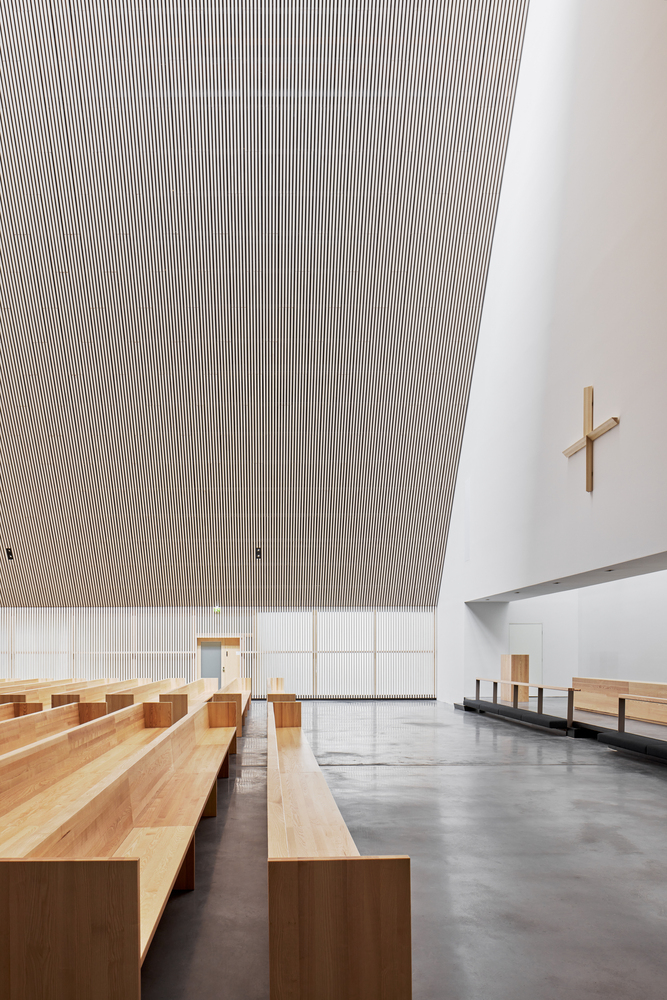


교회홀에 마감된 목재는 내부공간을 따뜻하게 연출합니다. 박공지붕의 능선을 따라 설치된 채광창 또한 공간 내부로 자연광을 유입시키며 부드러운 공간의 이미지를 연속시킵니다. 이렇게 전통적인 건축의 양식은 현대적인 교회에서도 연속됩니다.
