
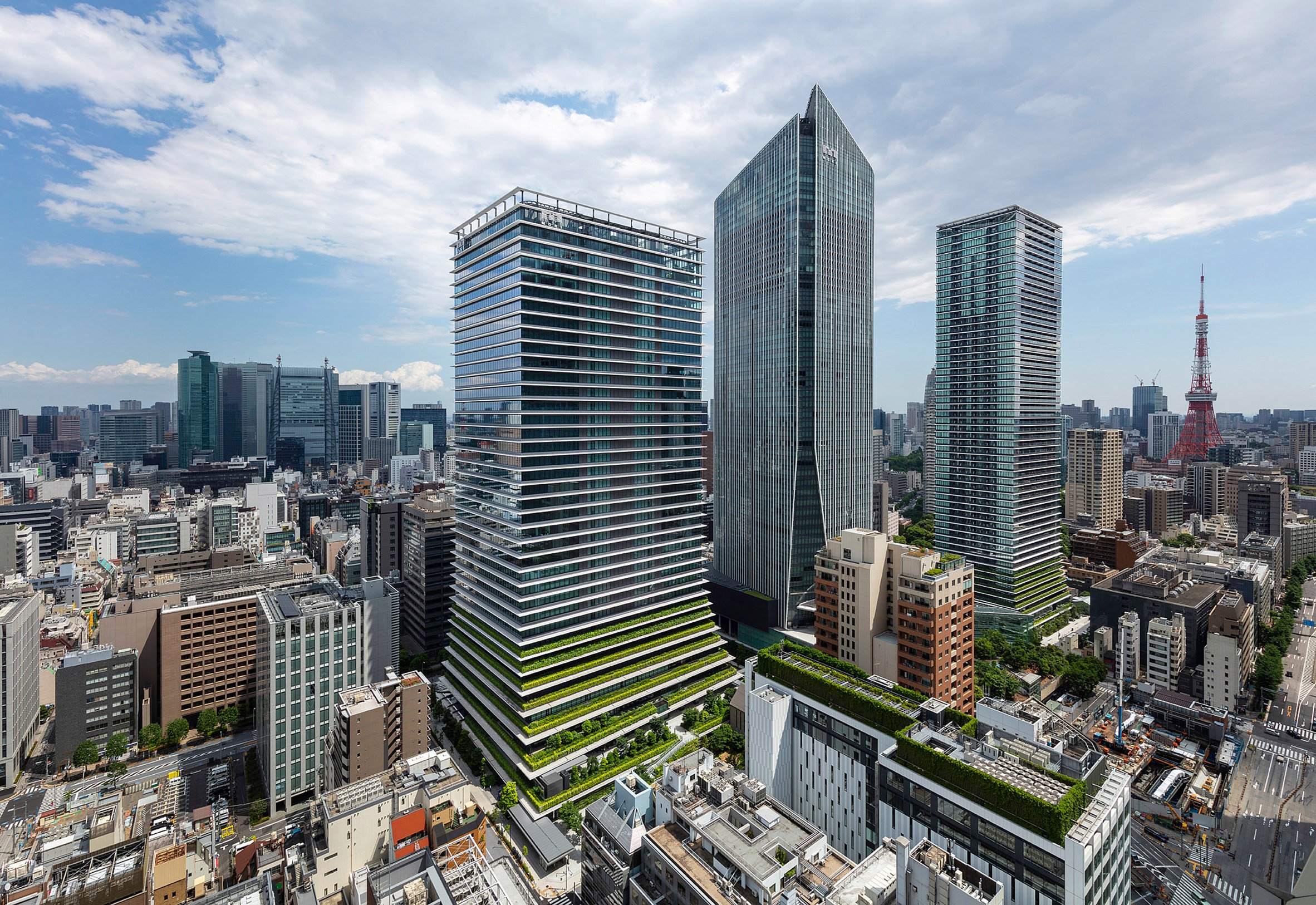 |
 |
 |
Ingenhoven Architects unveils pair of plant-covered skyscrapers in Tokyo
독일 스튜디오 인겐호벤 디자인한 스카이스크래퍼는 도쿄 지상부의 그린네트워크를 연결하는 지점역활과 스카이라인의 연속적인 흐름을 만들어내는 랜드마크 역활을 함께 수행한다. 알루미늄 핀의 적층된 수평성은 빌딩의 높이에 따라 각기 다른 반응으로 사용된다. 녹지띠를 연속시키는 저층부와 내부조도 및 쾌적한 거주환경을 도와주는 선쉐이드 역활을 함께 수행한다.
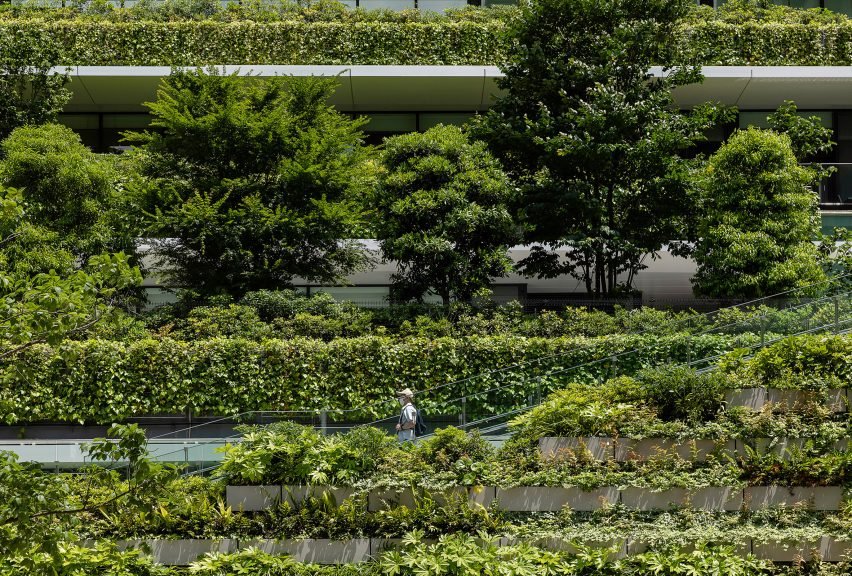



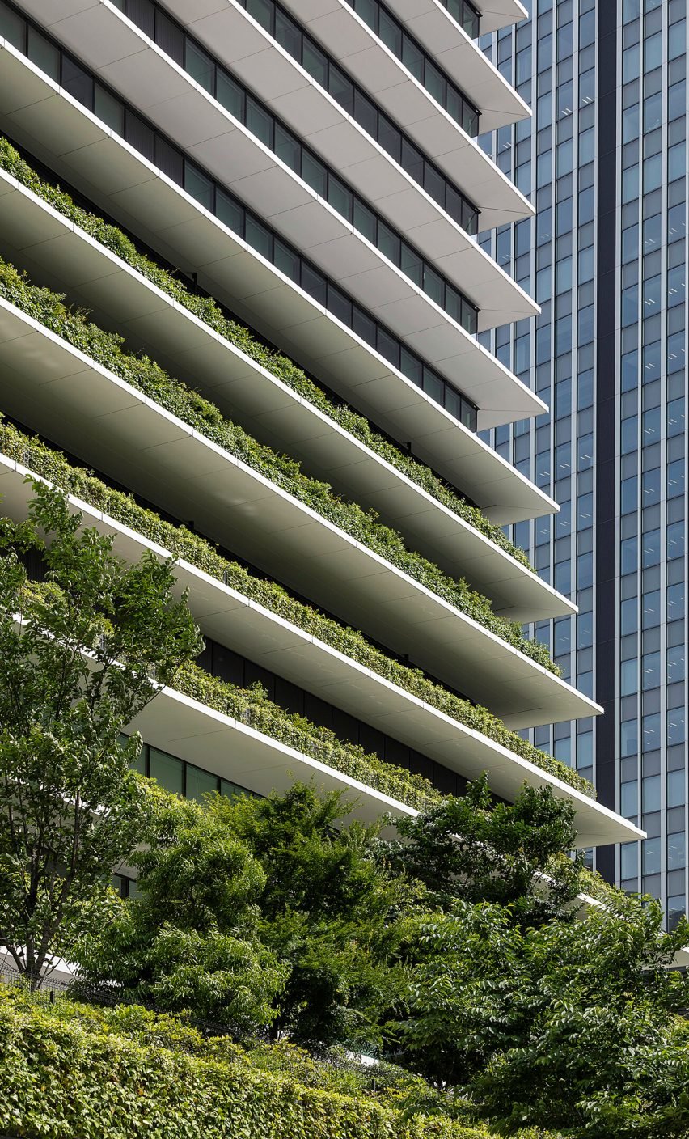


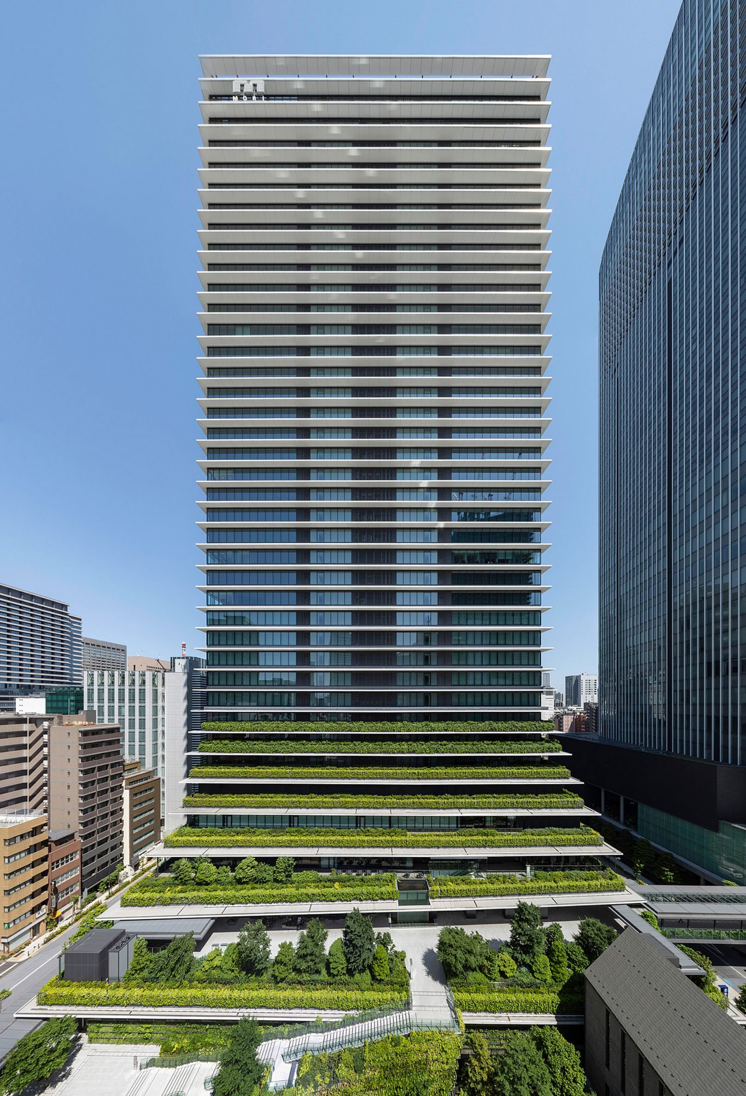

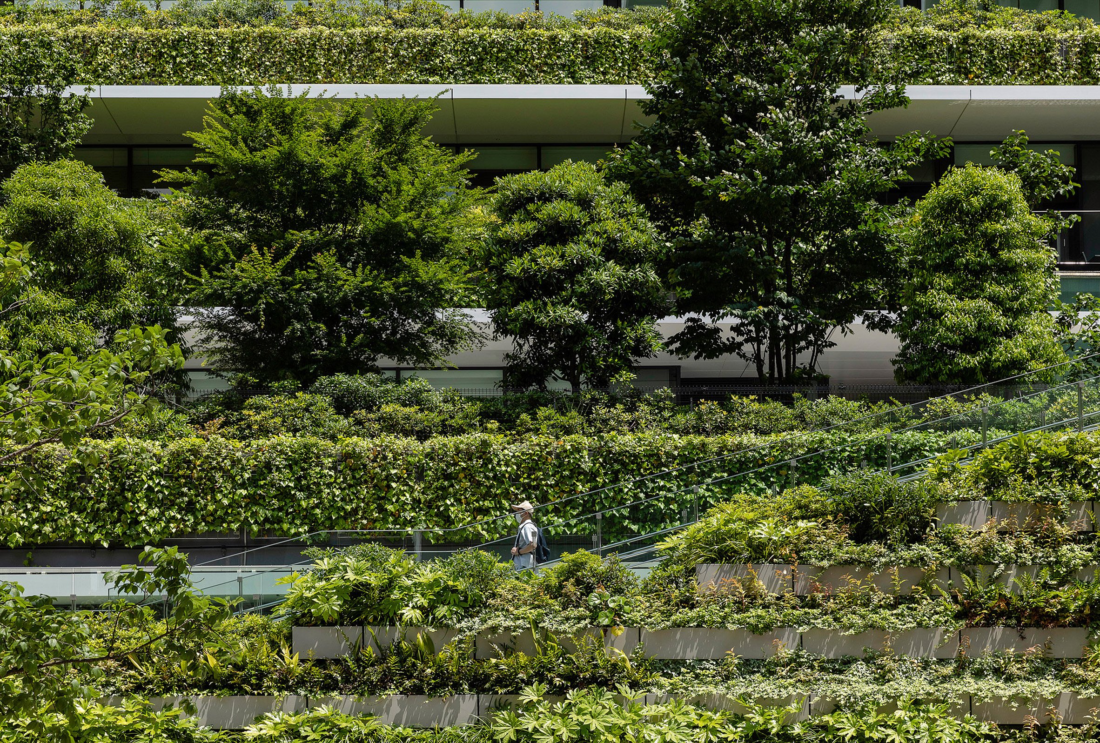
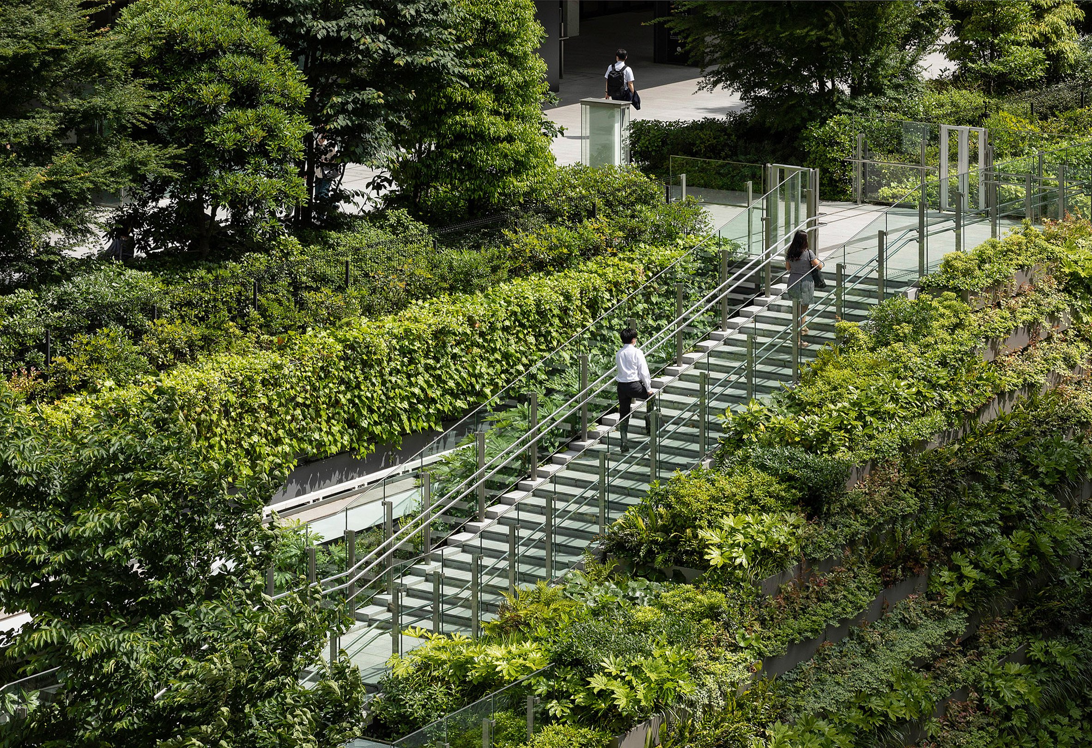


German studio Ingenhoven Architects has completed a pair of skyscrapers, including Japan's tallest residential building, which are covered in planting on the lower levels.
Set on either side of Tokyo's tallest building – Toranomon Hills Tower designed by Japanese studio Nihon Sekkei – the pair of skyscrapers have a similar aesthetic, with one containing apartments and one office space.
The taller 220-metre high skyscraper contains 54 storeys of apartments, making it Japan's tallest residential tower, while a 185-metre-high tower contains 36 storeys of office space.
Designed by Ingenhoven Architects, the skyscrapers are connected by bridges to create a greenery-covered first-floor podium.
"The core aim was to design two new towers, which integrate well with the surrounding neighbourhood, respecting the taller central tower while presenting their own contemporary urban response," said Ingenhoven Architects founder Christoph Ingenhoven.
"And to give something back to the city by offering a green, publicly accessible plateau at the first above-ground level – a place of balance with zones of calm amid the rush of this large city," Ingenhoven told Dezeen.
Informed by the green space surrounding the nearby Atago Shrine, Ingenhoven Architects created a series of terraces on the lower floors at the base of each tower, which contain 154 full-sized trees.
Alongside the trees, the studio wrapped the lowest seven floors of the office building and the eleventh floor of the residential building in hedgerows, in a similar move to an office it designed in Düsseldorf that contains five miles of hedges on its facade.
"We integrated urban green into the project, which is not very common in Tokyo, to create a green, lively, publicly accessible plateau at the first above-ground level," explained Ingenhoven.
"The plateau is reserved for pedestrians and links all three towers together, providing access to the cafes and restaurants in both new high-rises, along with shops, a large lobby, and coworking space in the office tower. A place of balance with zones of calm amid the rush of the world's largest city."
from dezeen