
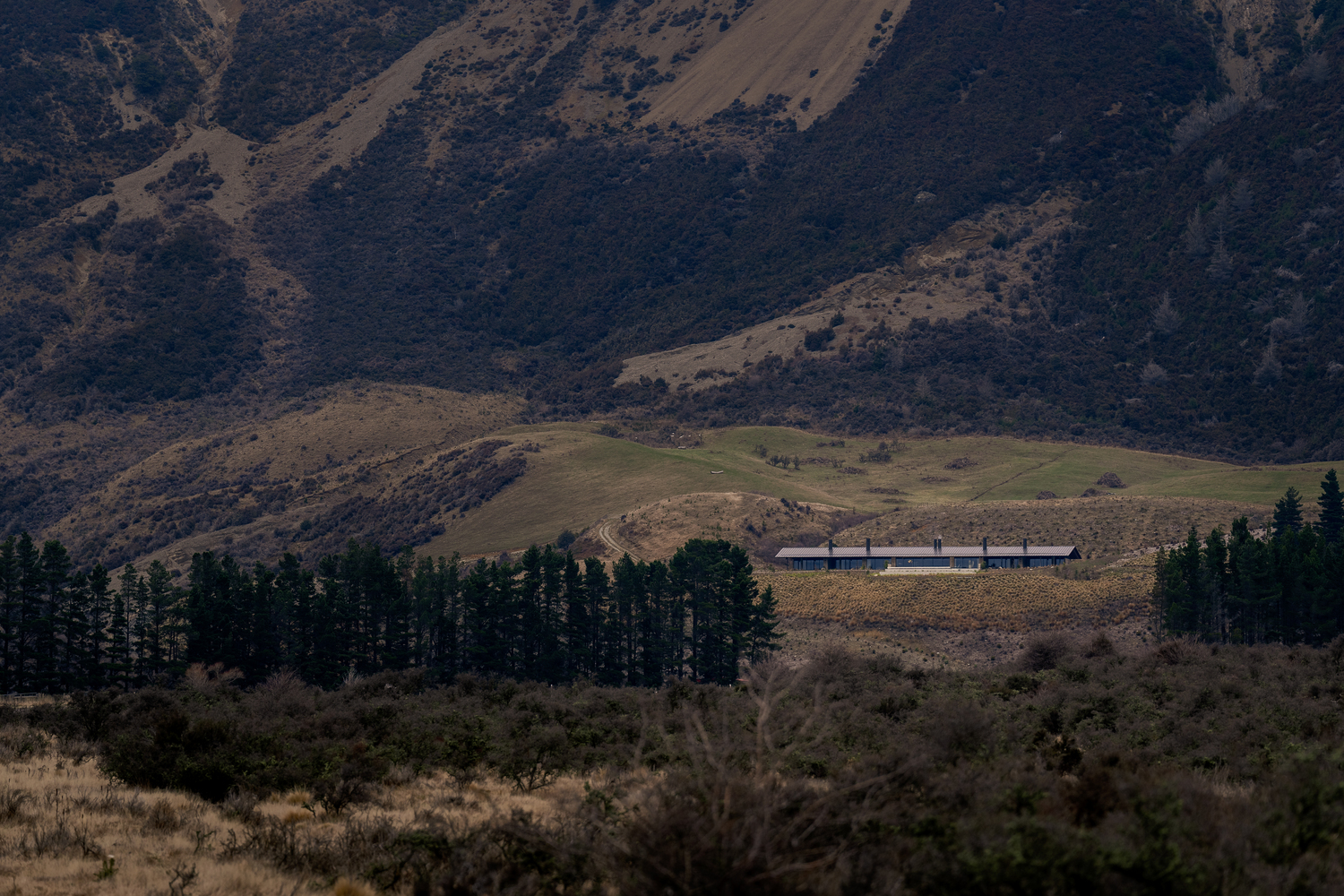 |
 |
 |
Warren & Mahoney-FlockHill Homestead
홈스테드 디자인 방향은 외부 자연환경 속 거대한 암석과 조화를 이루는 조형적인 건축을 완성하는데 있다. 거대한 기단부 위에 부유하는 듯한 격자형태의 목재지붕으로 구현한다. 외부자연으로 부터 겸허한 자세로 서 있는 외관 모습과 달리 내부는 따뜻하며 부드러운 이미지로 거주자에게 전달된다.
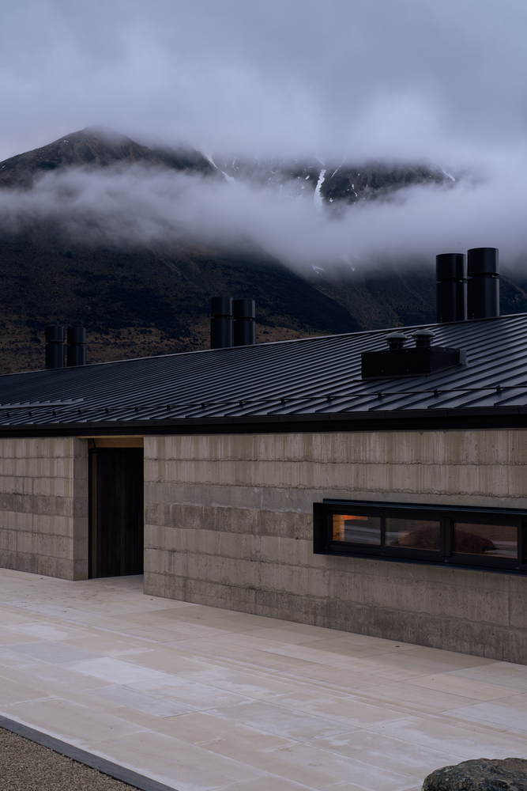

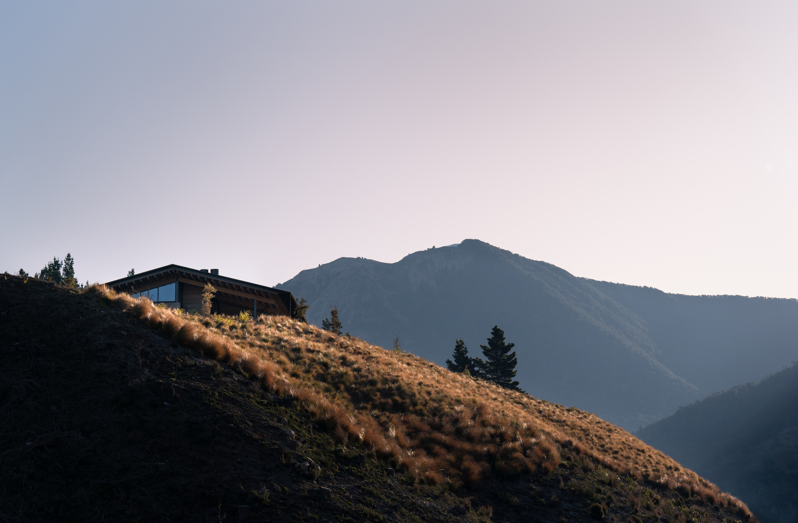
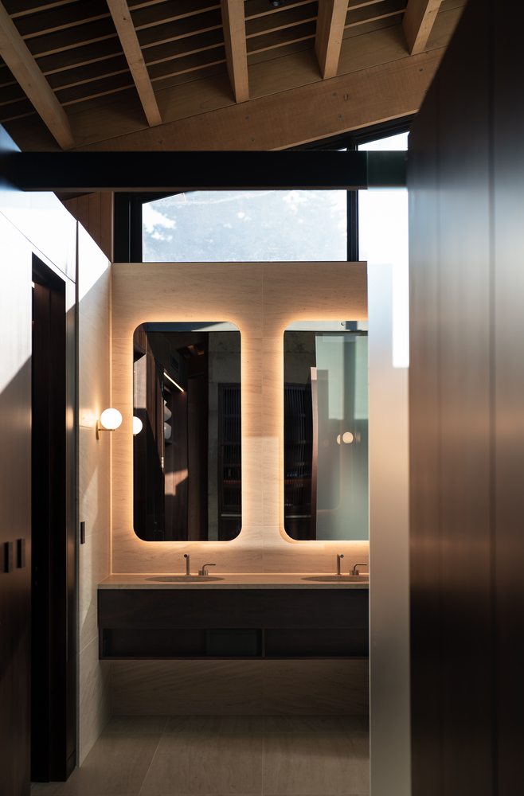
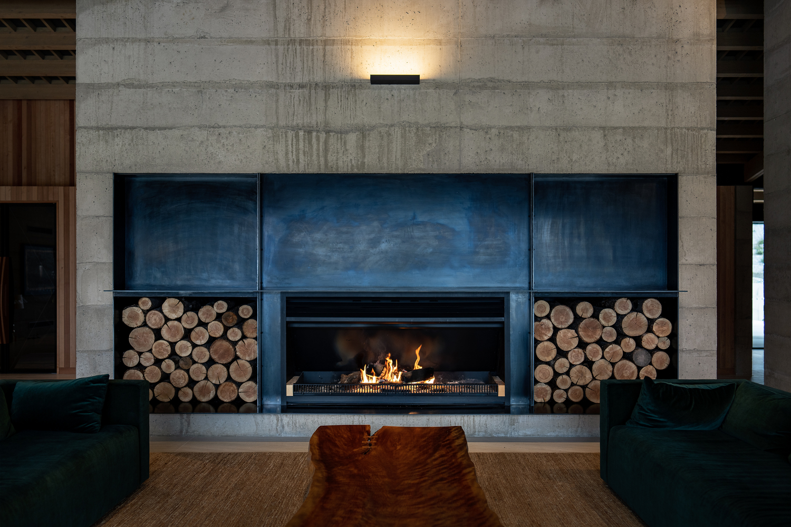
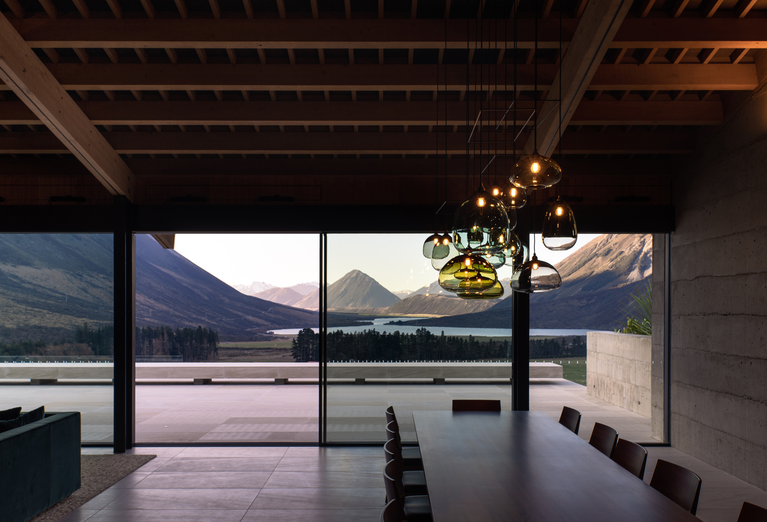
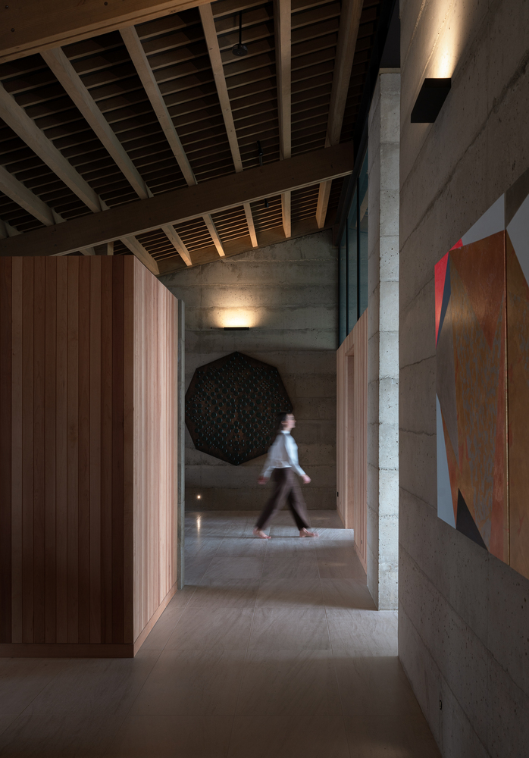


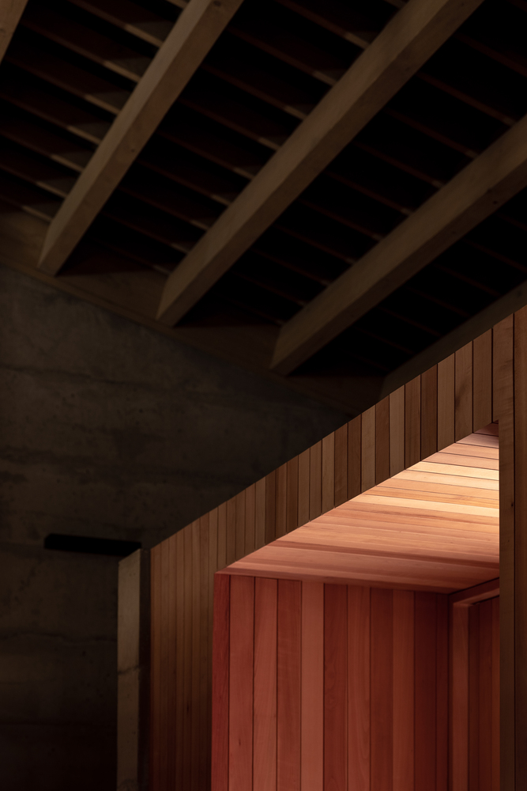
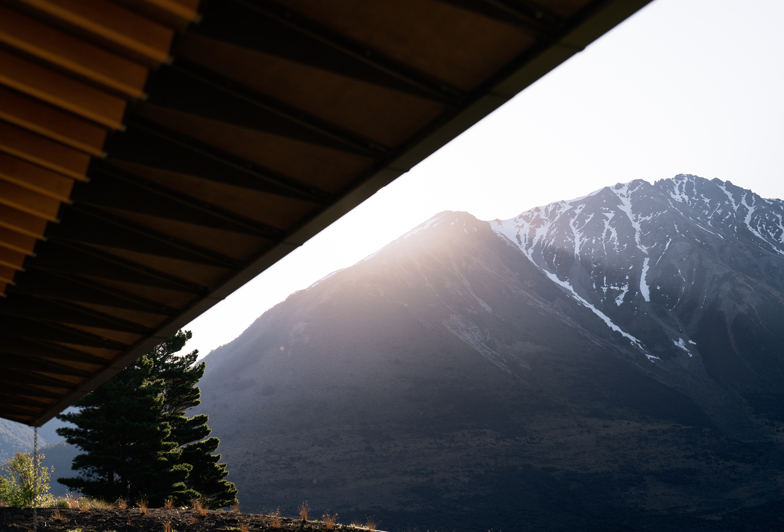
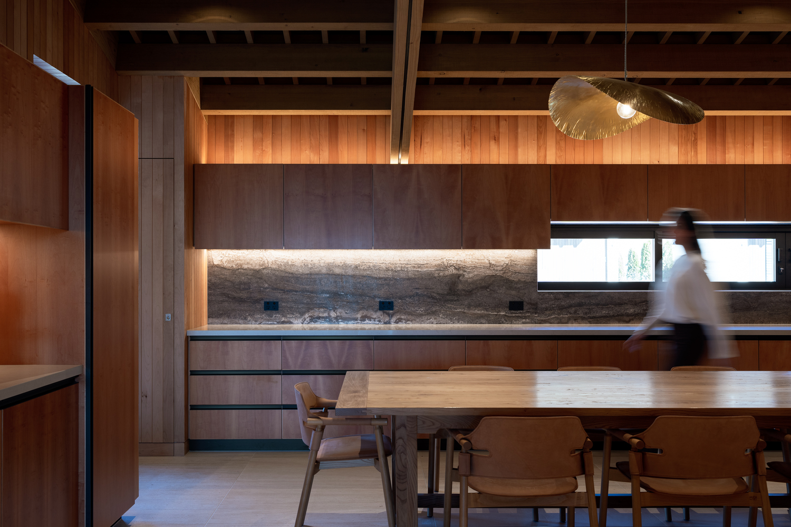
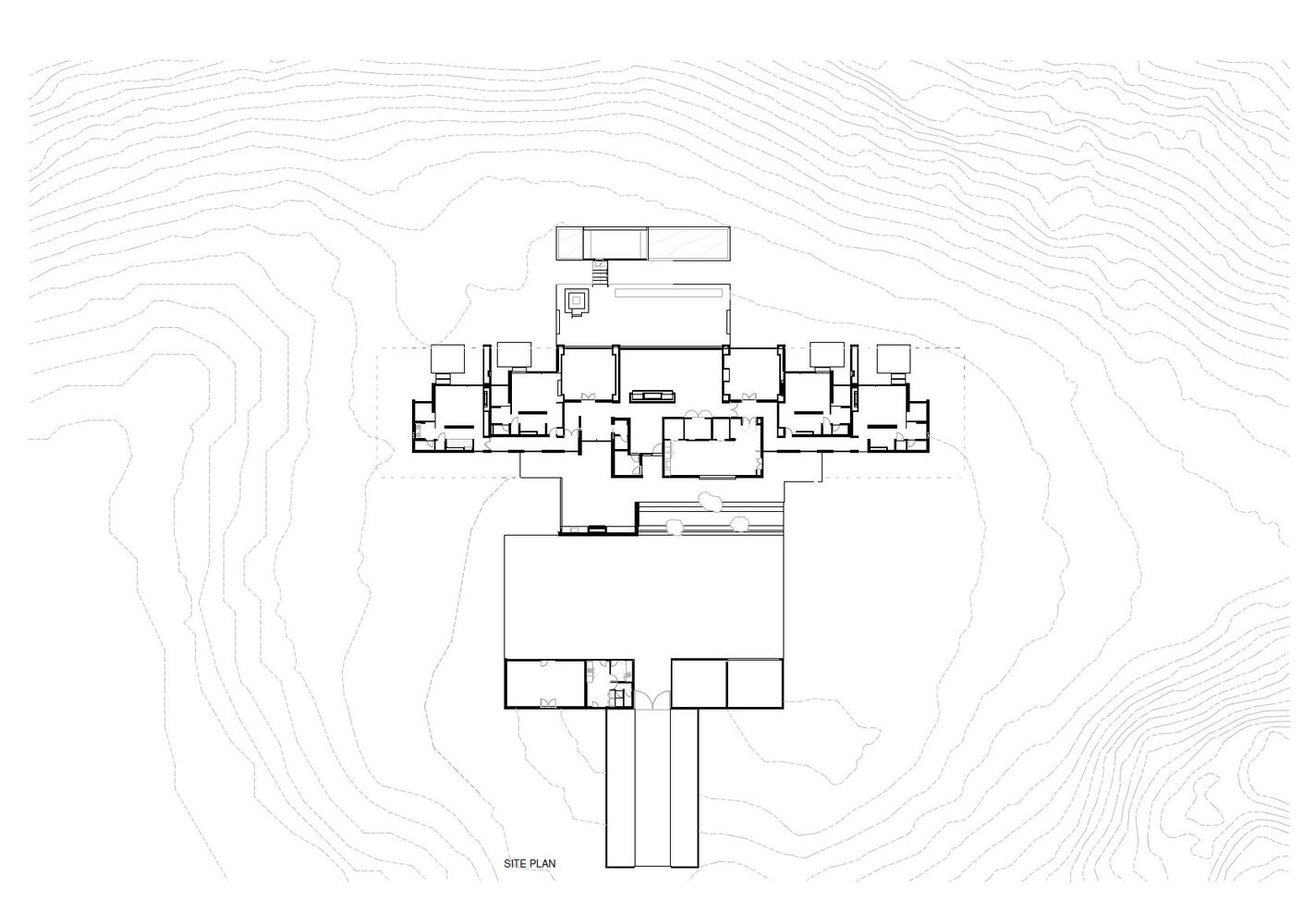
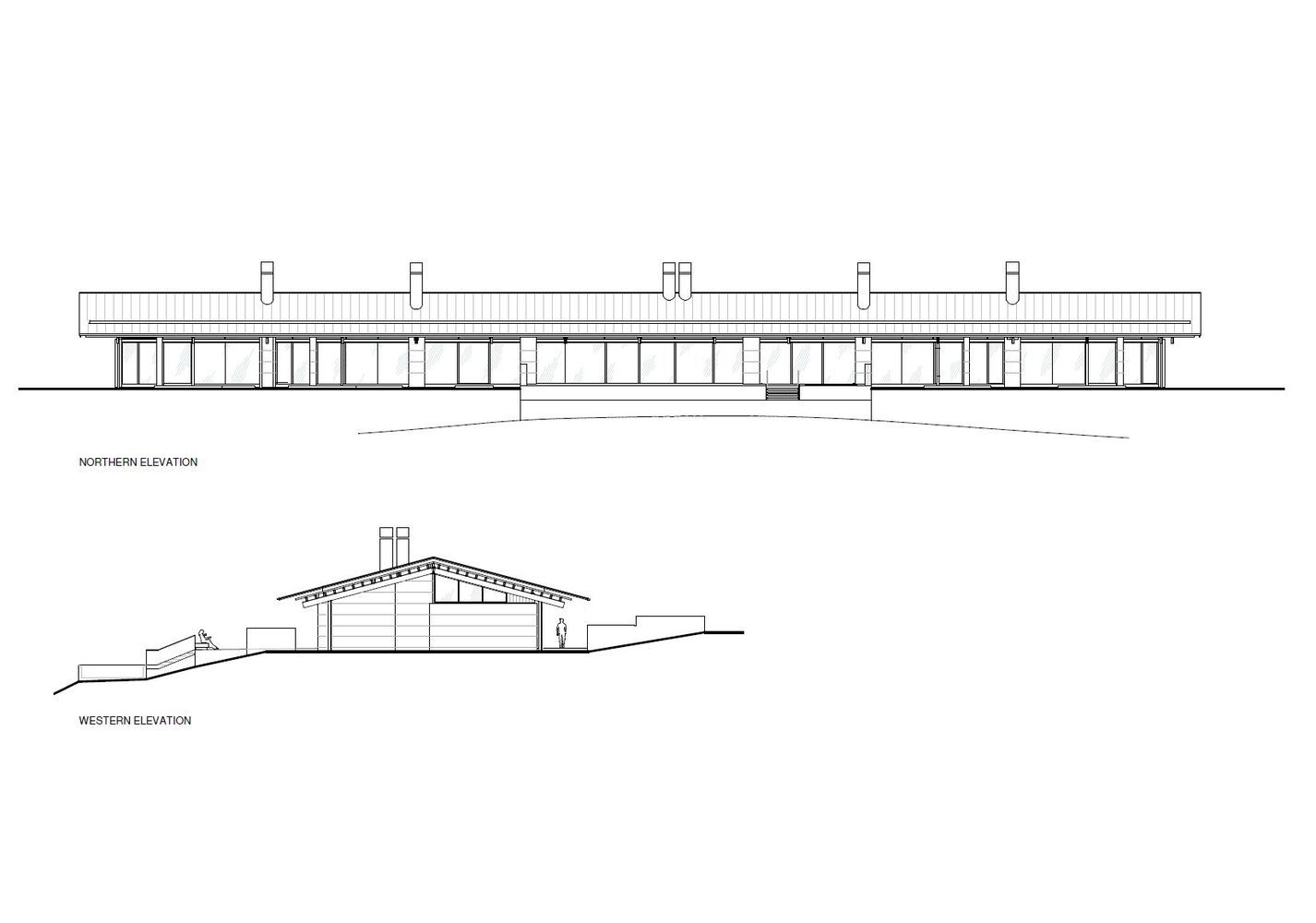
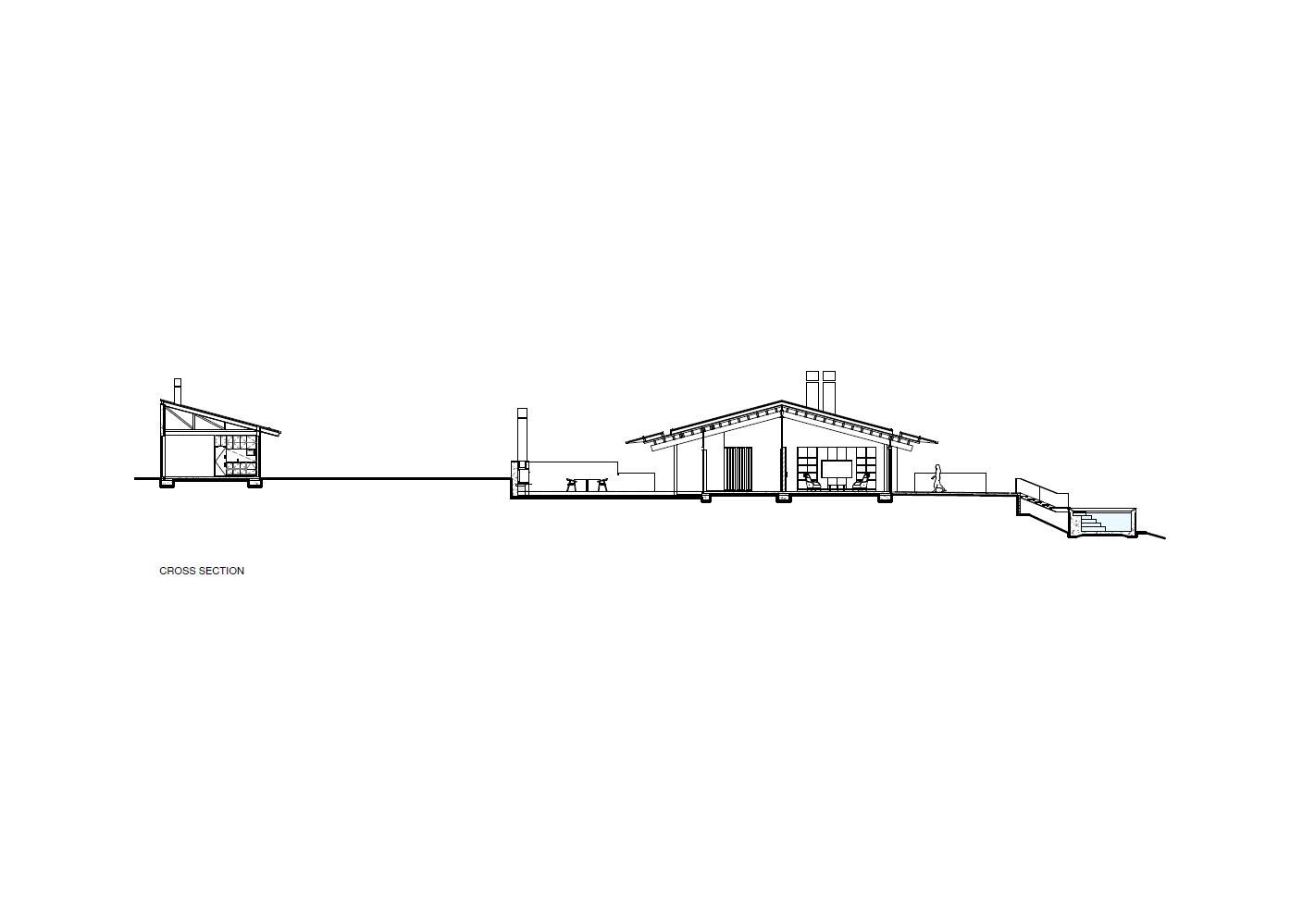
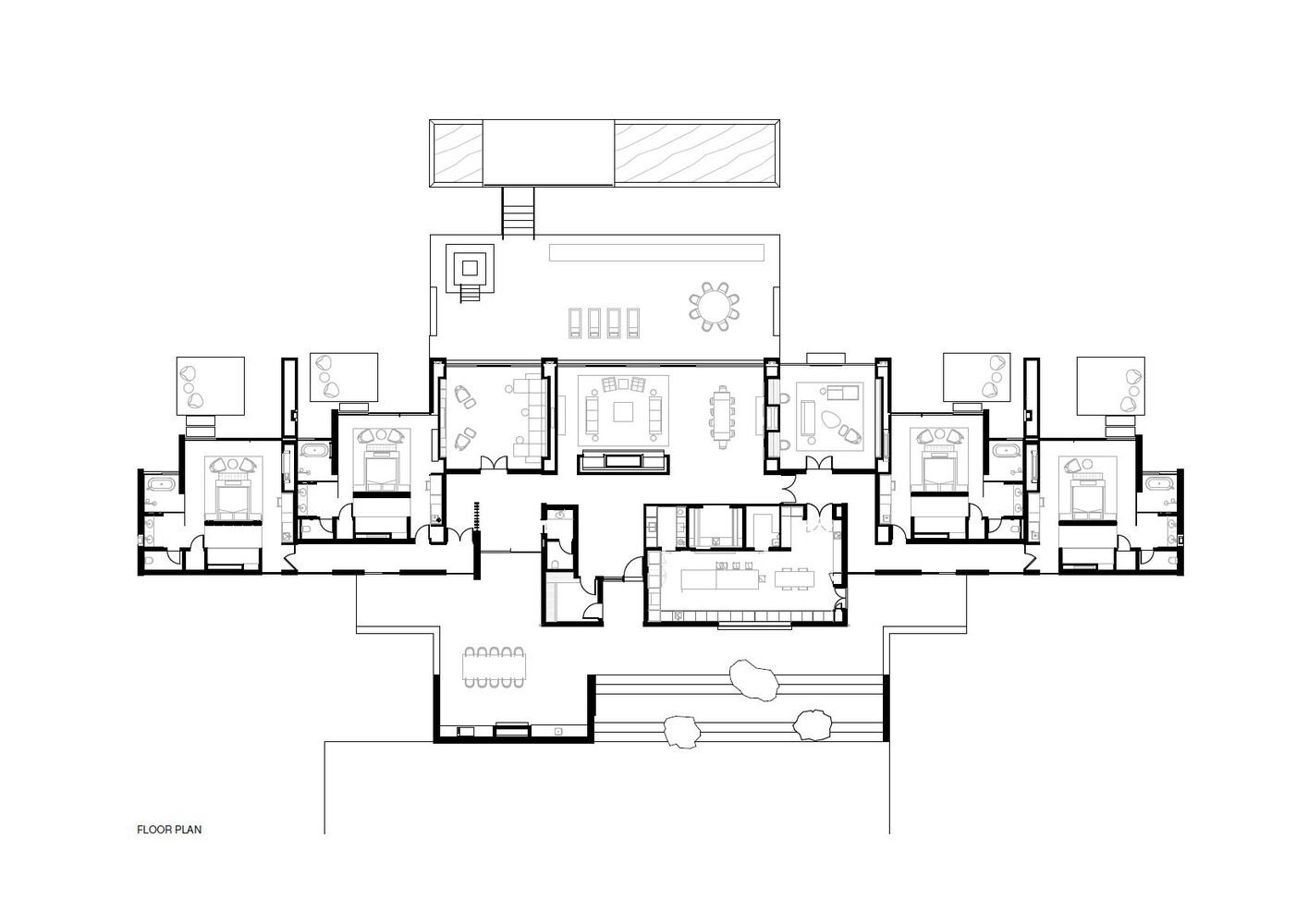
Flanked by mountains, nestled into limestone rock formations, and looking across Lake Pearson to a perfectly symmetrical view of Sugarloaf Mountain is Flockhill Homestead, designed by Warren and Mahoney. Elevated within a valley alone in the landscape, the Homestead is settled within 36,000 acres on a high country station. Flock Hill Station itself derives its name from these rock formations. Our design celebrates and references the early habitation of the landscape by adopting an architecture that consists of heavy masonry elements embedded in the landscape.
The most striking and recognizable feature of the area around Flock Hill Station is the famous limestone rock formations jutting out of the landscape – named Castle Hill. For Ngāi Tahu, it was an important stopover point on journeys to the West Coast, and a seasonal food-gathering place. The numerous rock overhangs were used for shelter. The privilege of working on a site steeped in storytelling was not lost; with the project team adopting an ‘arts meets science approach.
“We had this incredible history of how the site had been inhabited previously – hundreds of years ago alongside the environmental considerations associated with an alpine environment. We wanted to create something that could provide a sense of safety and retreat from the mountainous elements while still feeling fully immersed in the dramatic landscape,” says project principal Jonathan Coote.
The design for the Homestead adopts an architecture consistent with heavy masonry elements embedded into the landscape. Our approach combines weight to the base, complemented by a soaring lattice structured timber roof that floats above the heavy masonry elements. “The simple pitched roof form is a reference to the agricultural use of the area and the utilitarian but beautiful farm structures and sheds that dot the local landscape. It gives the building a sense of lightness and connection externally and texture and warmth internally. It also enhances the experience of the 'weight' of the limestone elements.
from archdaily
'House' 카테고리의 다른 글
| *그란지 레지던스 [ Conrad Architects ] Grange Residence (12) | 2022.11.17 |
|---|---|
| *슈카르트 아파트먼트 [ VON M ] HS77 Stuttgart Apartments (0) | 2022.11.16 |
| *집 위에 집 Nicole Blair lifts Austin guesthouse above existing bungalow (0) | 2022.11.09 |
| *베트남 스플릿 하우스 [ dmarchitects ] Nhaso 27 House (0) | 2022.11.07 |
| *돌과 구리 그리고 비치하우스 Atelier Andy Carson finishes coastal home in Sydney with stone and bronze (0) | 2022.11.03 |