
 |
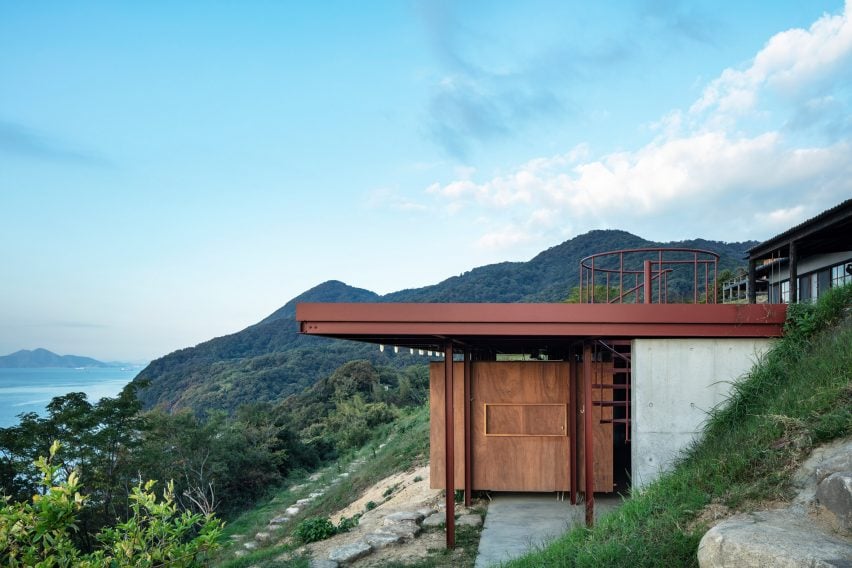 |
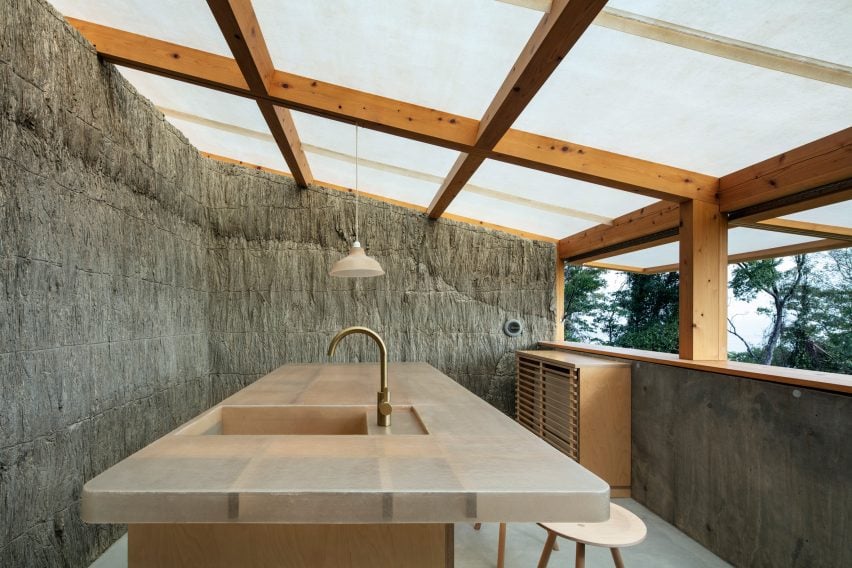 |
Schemata Architects adds guesthouse and bar to coastal home in Japan
일본 건축가 스케마타가 설계한 게스트하우스와 바는 세토 내해가 한눈에 내려다 보이는 해변가에 위치한다. 주변 풍경을 내부로 가득 끌어들이기 위해 대형 전창으로 디자인 되었다. 게스트하우스에는 총 5개의 침실이 위치한다. 각 침실은 언덕 꼭대기에 있는 복도를 통해 출입이 가능하다. 건축물을 흥미롭게 만드는 요소 중 하나는 스틸와이어 폴리 시스템으로 들어 올려지는 피봇 창문으로, 전망을 즐기는 전망대 역활을 수행한다.


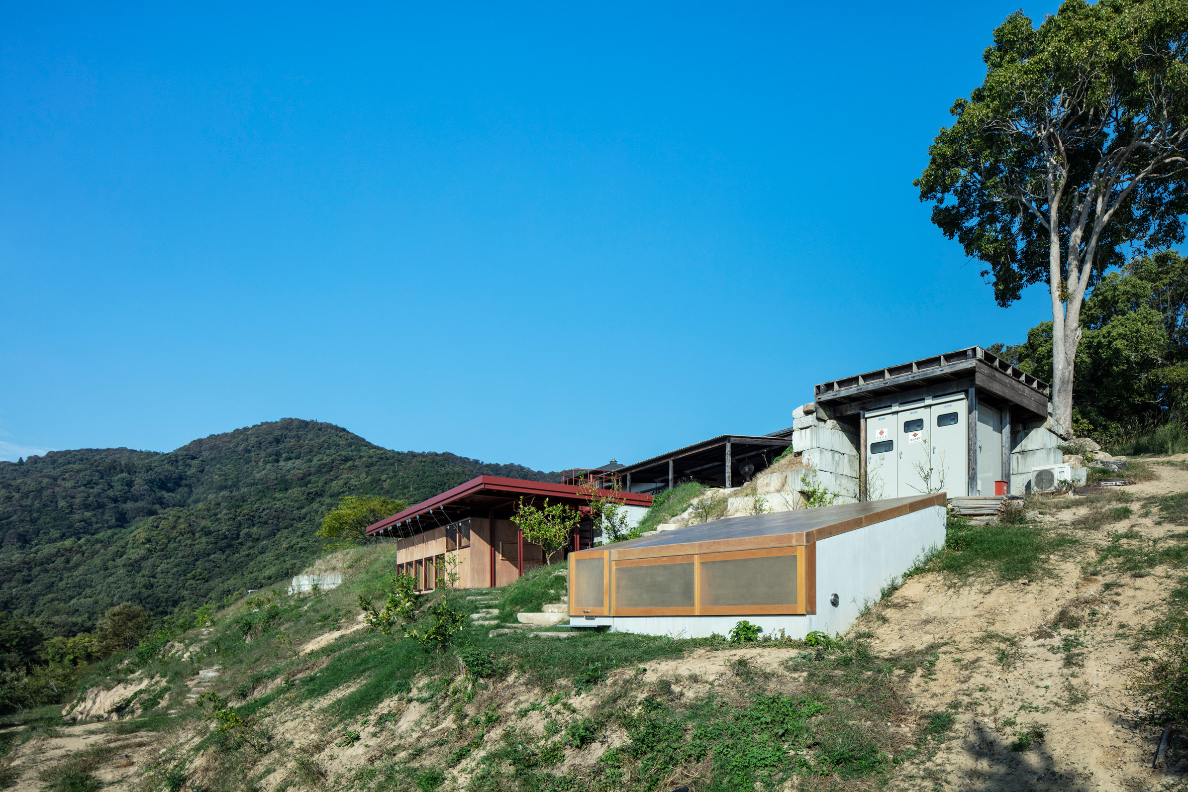




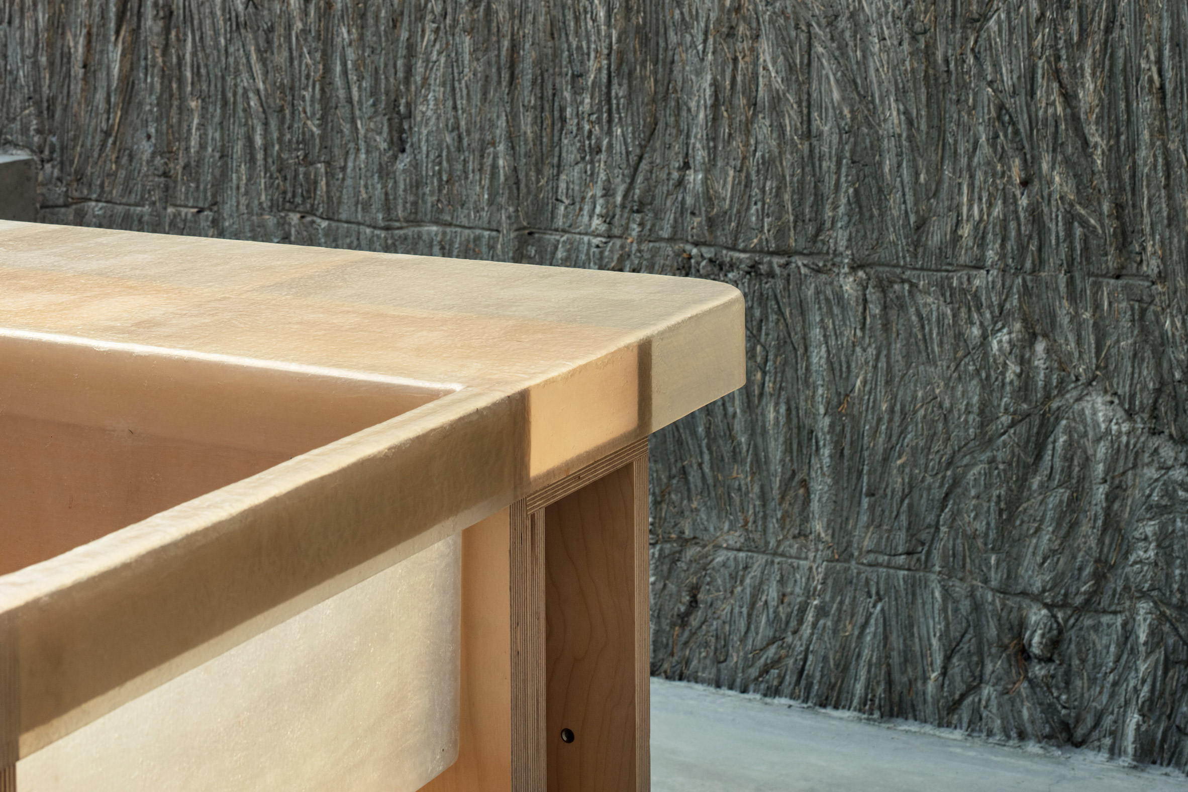

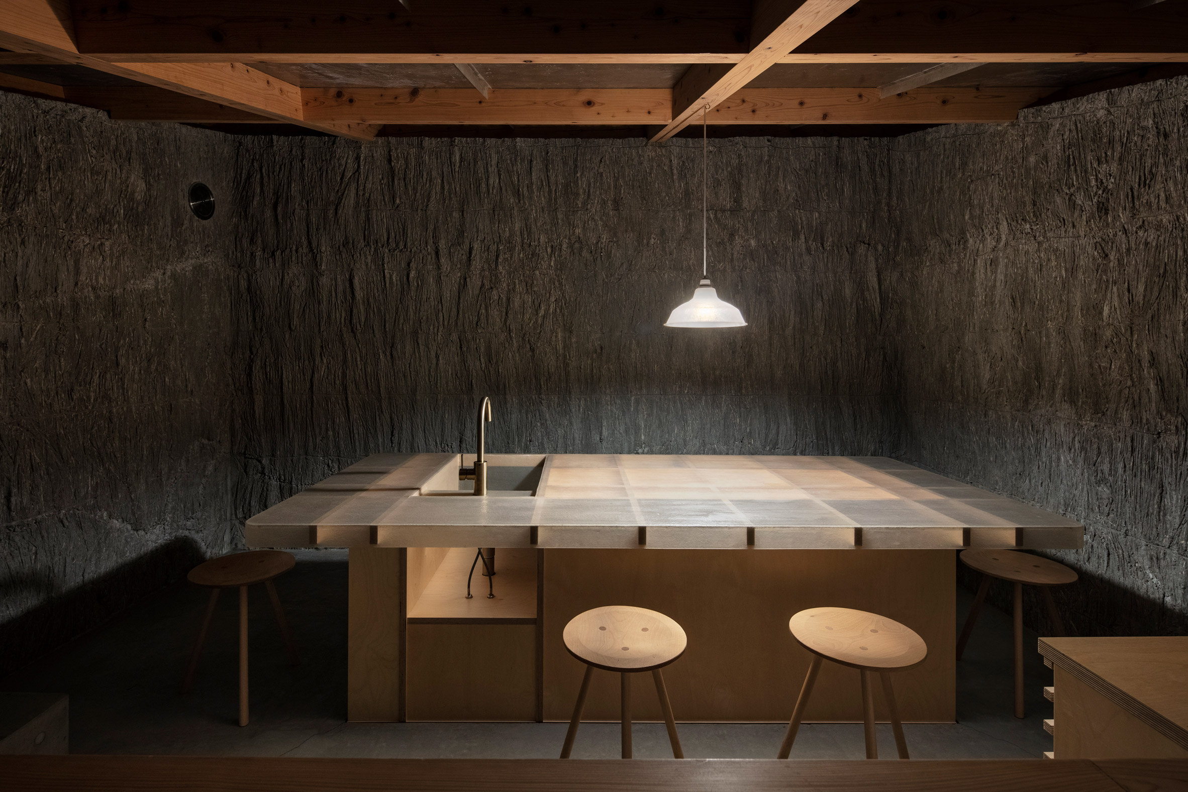







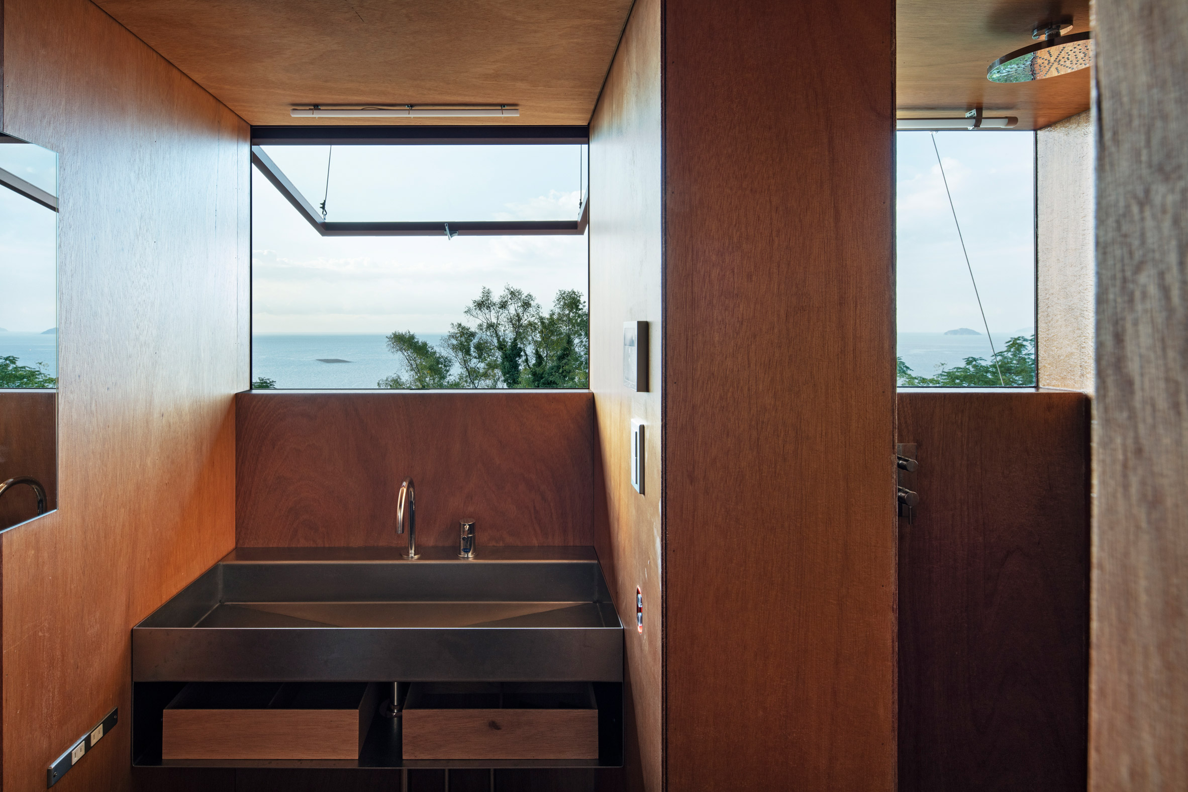




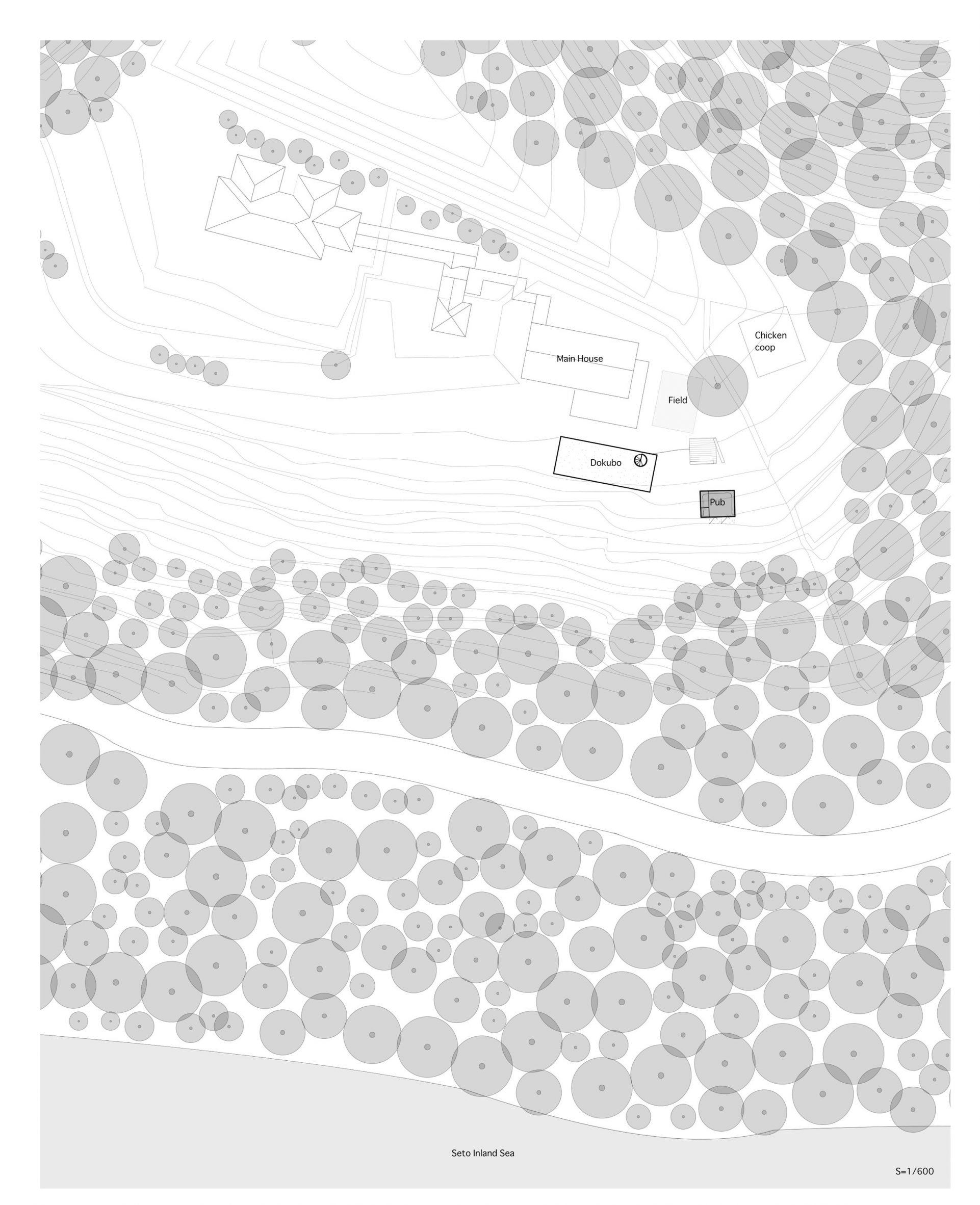


Japanese practice Schemata Architects has nestled a guesthouse and bar into a hill on the coast of an island in the Seto Inland Sea, with large windows that can be fully opened to the surrounding landscape.
The Tokyo based practice was commissioned by the site's owner to create two new structures to accompany an existing house further up the hill: a guesthouse for children called Dokubo and an independent lounge and bar space for adults called El Amigo.
"The hillside is shaped like a slope rising gently counterclockwise. The owner is adding new buildings along it, while the buildings we designed stand slightly away from the trajectory, down to the south," explained the practice.
"We positioned them to avoid obstructing the view of the Setouchi landscape from the existing buildings," it continued.
The guest house contains five small bedrooms, each accessed off a hallway at the top of the hill and ending in a full-height pivot window that can be raised up by a system of small steel wire pulleys attached to the overhanging steel roof.
A small shower, toilet and dressing room occupy the eastern end of the guesthouse, where a steel spiral staircase leads up to a walk-on roof that leads to the main home further up the hill.
from dezeen