
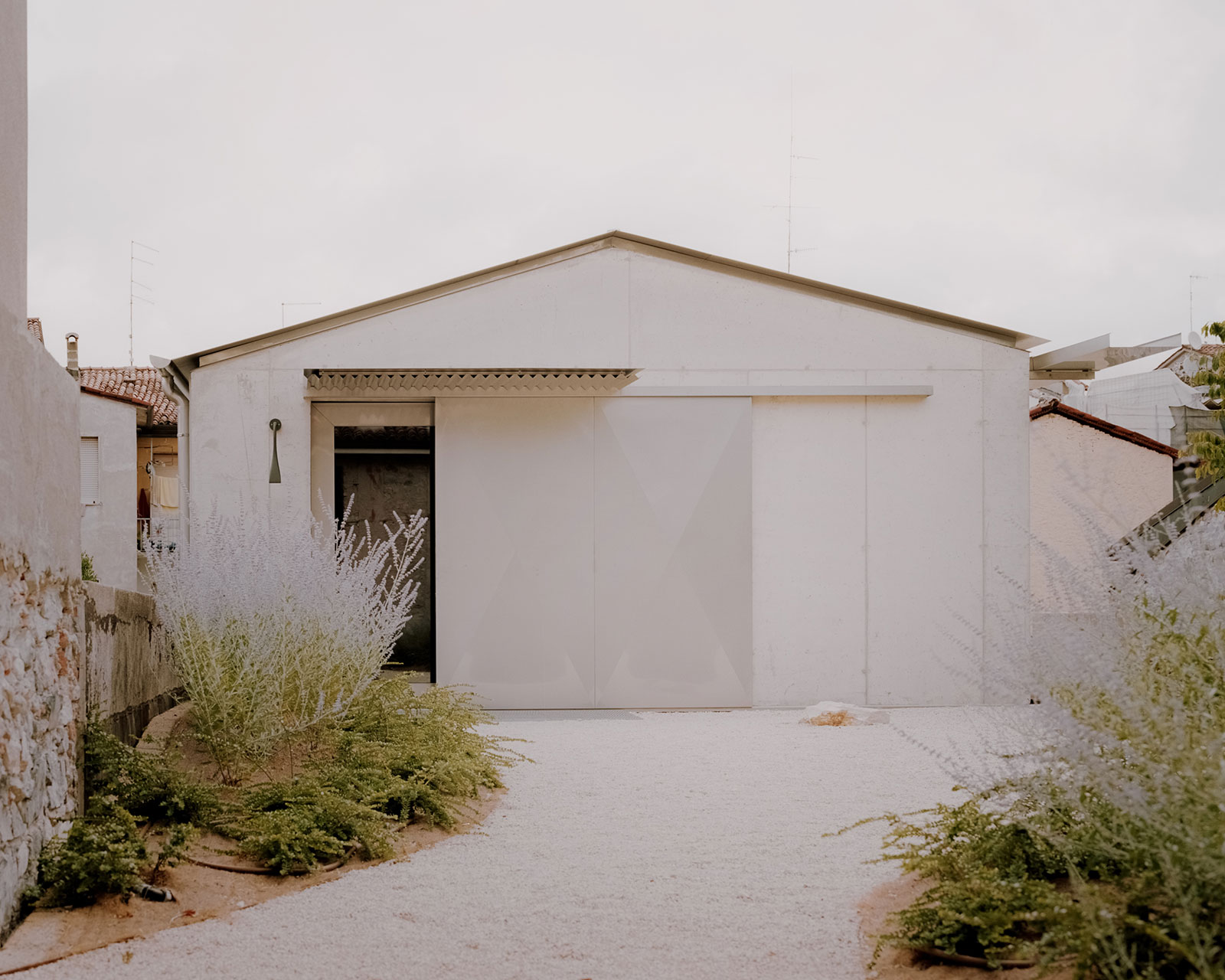 |
 |
 |
AMAA-Threshold and Treasure: A Design
"임계와 보물"을 주제로 2022년 오픈하는 갤러리는 예술, 건축, 특히 전시공간에서 임계와 보물에 대한 기존 개념에 도전하는 프로젝트를 담고 있다. 이번 프로젝트는 AMAA의 주관으로 진행된다. 무채색에 가까운 콘크리트가 만드는 정제된 바탕에서 건축환경이 구현된다.

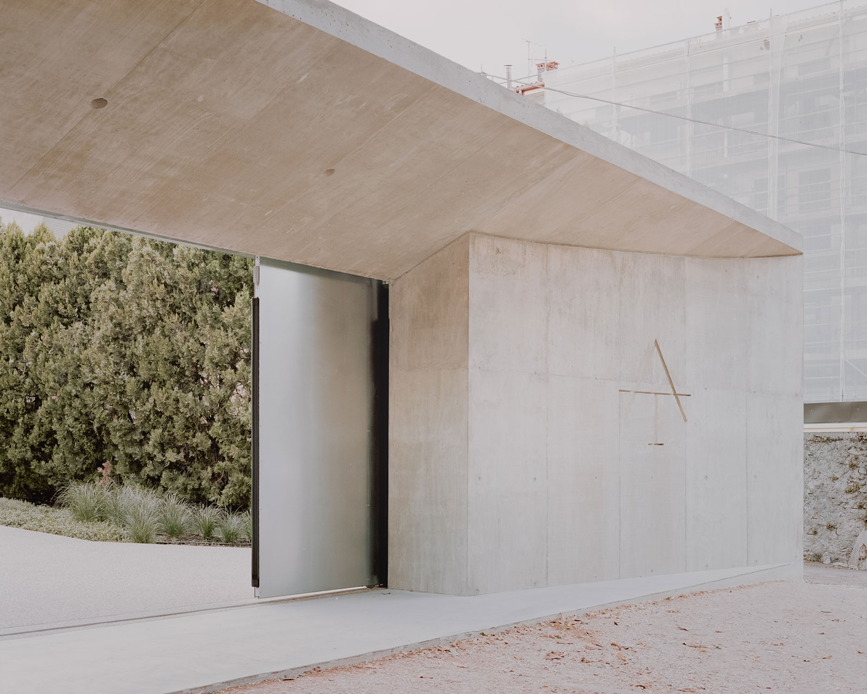


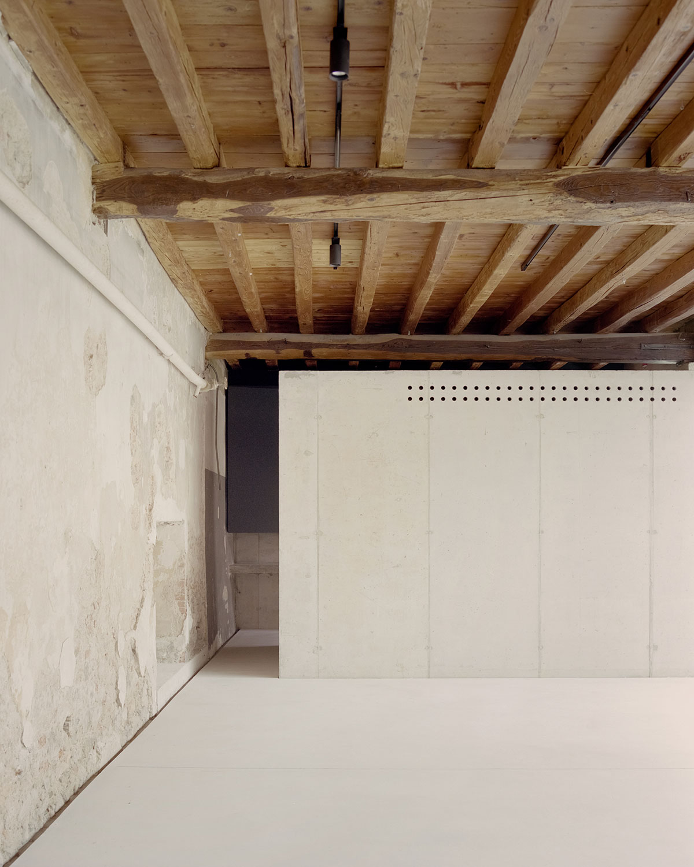
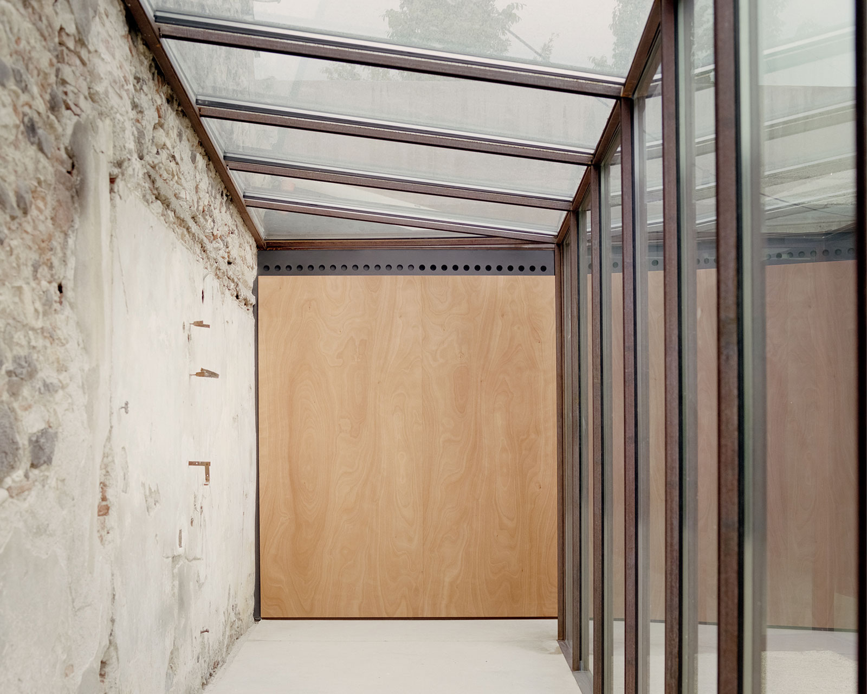


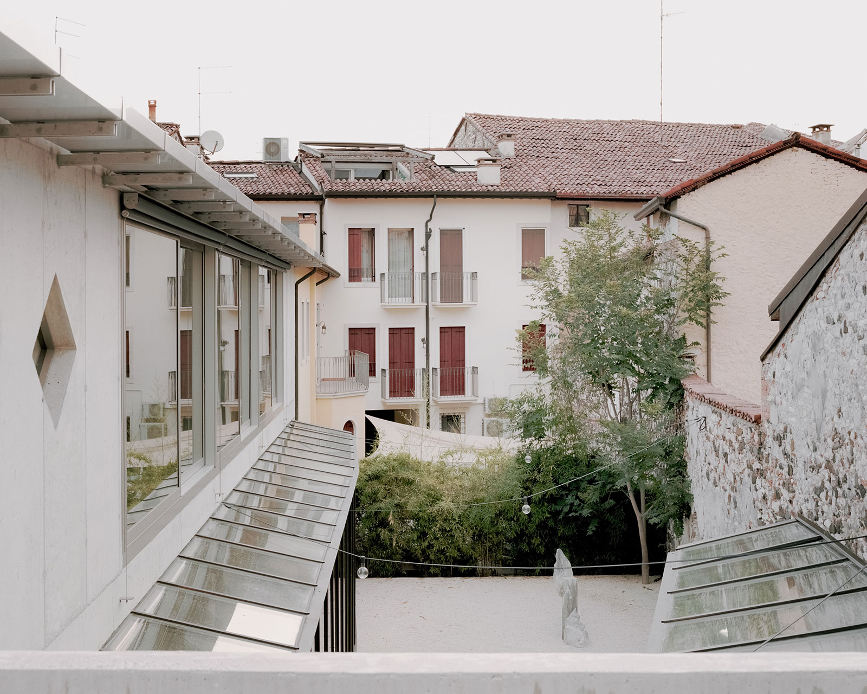

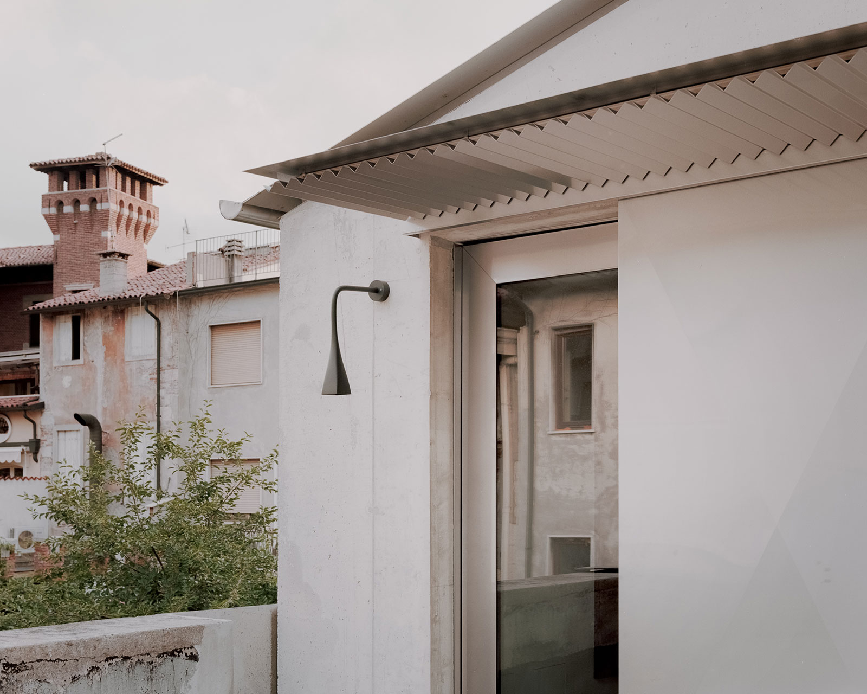

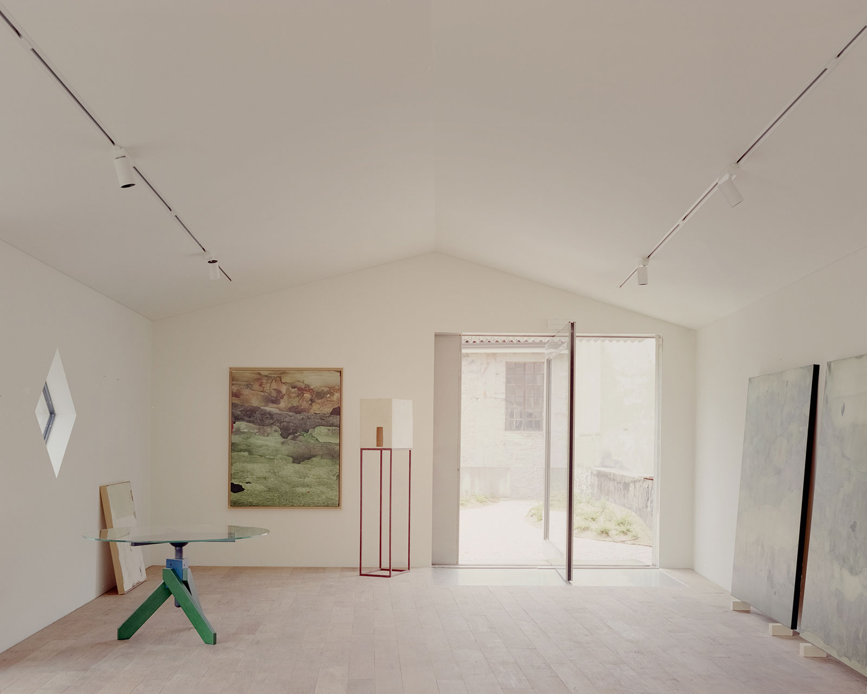

“Threshold and Treasure,” completed in 2022, is a thought provoking project that challenges the conventional notions of threshold and treasure in the realm of art, architecture, and, particularly, galleries as exhibition spaces. The project was designed by the renowned architecture firm AMAA, which stands for Collaborative Architecture Office for Research and Development.
It is about the incredible opportunity to generate a mechanism, as the philosopher and writer Giorgio Agamben might say, that is able to unhinge, in a certain way, the difficult approach to art, characterized by a threshold that is perceived as hardly accessible by masses.
This detachment, even if it is mainly mental, puts people in a state of uneasiness when confronted with the idea of a world so deep and so rooted that it seems unreachable to many, to those who do not usually deal with culture, to those who do not consider themselves as “educated” enough to have access to such beauty and such intensity of meaning.
‘Threshold and Treasure’ aims to pay tribute to the work of Mats Bergquist. It is precisely in the space of the threshold that the meaning of the entire project unfolds: thus, the entrance becomes both work of art and an urban system. It is a matter of volume: one can caress its concave shape, can experience it, and can perceive its thickness from the seat created inside, as in a frame that reminds of Edward Hopper‘s representations. And again, it is meant to be crossed to reach the first “secret” garden and enter in a different dimension by leaving behind the chaos caused by the surrounding urban context: an essential, oneiric peace sought for the purpose only of hosting art.
The path is designed to gently lead the visitor inside the exhibition area from the furthest side: the place unveils itself gradually, following a closed sequence of crossings, one threshold at a time. At this point, the itinerary reaches the so-called ‘black threshold,’ which is a place defined by a twentieth century addition consisting of a frame in reinforced concrete, whose presence is here underlined by an ‘absolute black’ coating. This expedient focuses on the viewer’s visual perception, making the eye attentive to the layers and, at the same time, appeasing it, thanks to a background suitable for experiencing art pieces in an inevitable dialogue with the existing building.
Precisely by the original visible wall, the presence of a third threshold can be perceived: the memory of what used to be a typography and, before that, a barn leads to the discovery of a whole different spatiality, which is authentic since it has been freed from the additions of time. Here, in the background, a discrete volume of visible reinforced concrete encloses restrooms and captures light thanks to the contrast with the wooden slab. The longitudinal development of the great hall entirely opens up, revealing an additional threshold: a glass and steel cage that expands the space unveiling the inner court, almost as if it was a treasure. It reminds of a Japanese garden scattered with Mattia Bosco sculptures, providing a privileged viewpoint and a moment of rest.
By going back to the glass volume of the entrance, it is possible to distinguish the stair leading to the upper floor. This presence reveals a design operation that made possible the “detachment” of the Liberty building which now hosts the artists’ temporary residence – from the Twentieth-century addition. In that specific position, the stair becomes a key element in re-organizing the syntax of the multitude of stratifications, showing the passage of time. The separation of elements (the villa and the warehouse) is a necessary break: the unpolished façade conveys the power of this break, which is then mitigated by the connection provided by the new stair.
The stair and the beam in reinforced concrete generate an additional mechanism, a three dimensional threshold, the sixth one, which leads to another treasure, the garden. This green space is a sort of “panopticon” from which, among trees, it is possible to lay eyes on a typical Venetian historic center. This point of attraction consists of a questionably complex blending of styles and colors that determine a contemporary tapestry. This setting is itself a work of spontaneous art, defined by the alternation of architectures without architects (as Bernard Rudofsky would say), which contributes to the memory and tradition of the place and, for this reason, should be interpreted with pride.
Threshold and Treasure Technical Information
Architects1-5: AMAA | Collaborative Architecture Office For Research And Development
Location: Arzignano (VI), Italy
Client: Atipografia (Elena Dal Molin)
Area: 500 m2
Project Year: 2022
Photographs: © Simone Bossi, © Elena Pellizzer
from archeyes