
 |
 |
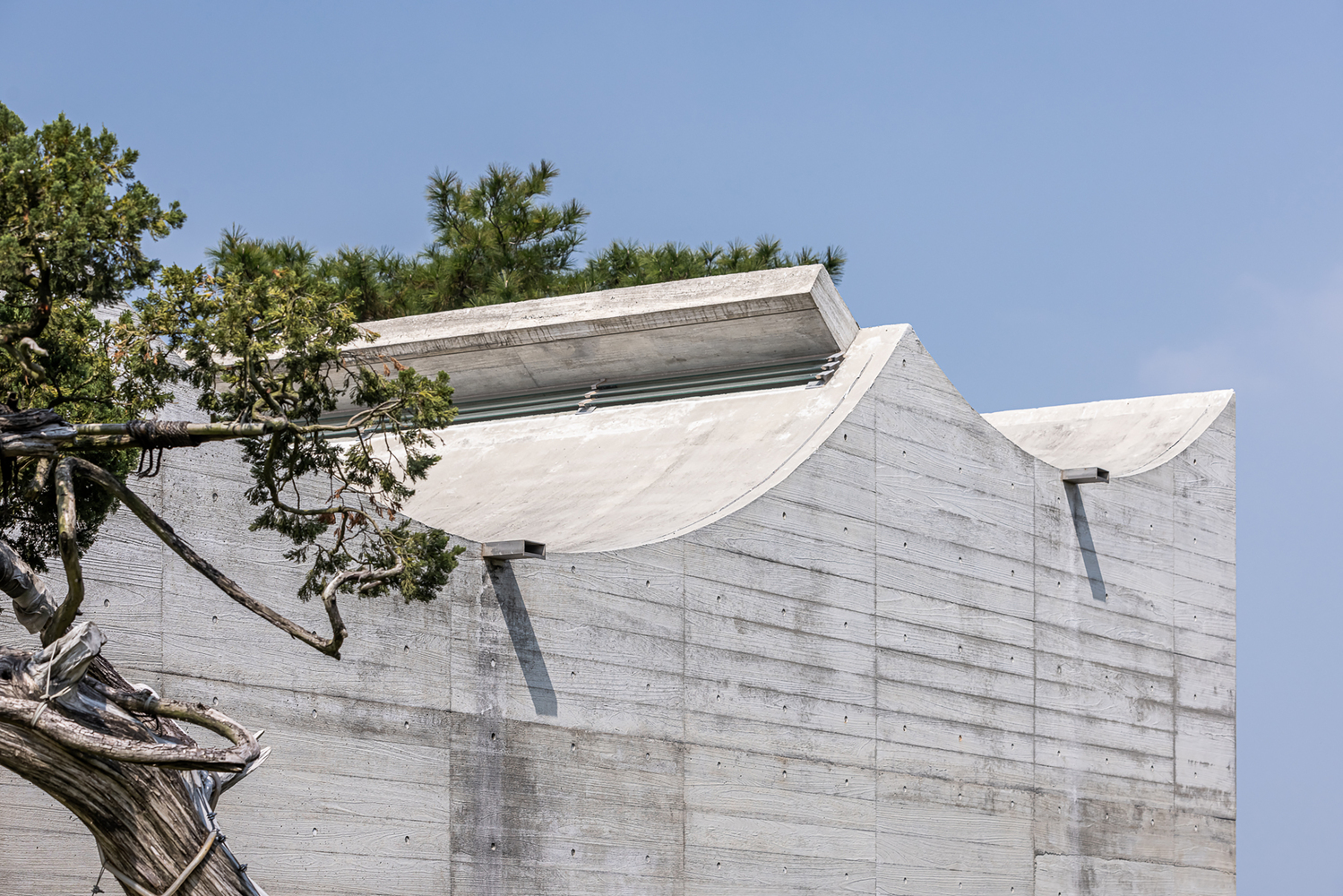 |
Behet Bondzio Lin Architekten-Watermoon Tea House
건축주의 요청은 산에 위치한 티하우스가 인공적인 냉난방에 의존하지 않고, 지속가능한 거주공간 구현에 있었다. 하지만 정상에 위치해 있기 때문에 남측의 태양과 북동측의 바람에 노출될 수 밖에 없는 환경이다. 공기의 흐름을 제어하는 동시에 빛의 유입시키기 위해 두개의 비정형 콘크리트를 남측으로 배치한다. 두개의 판 사이로 공기를 유입시키는 동시에 콘크리트의 곡면을 따라 자연채광이 유입되도록 한다.
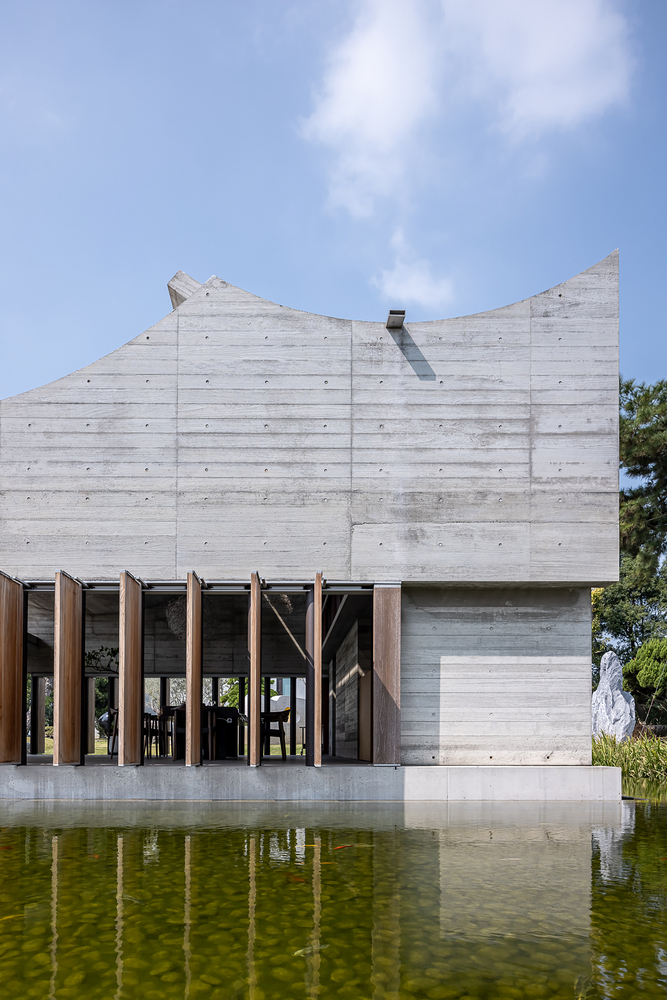


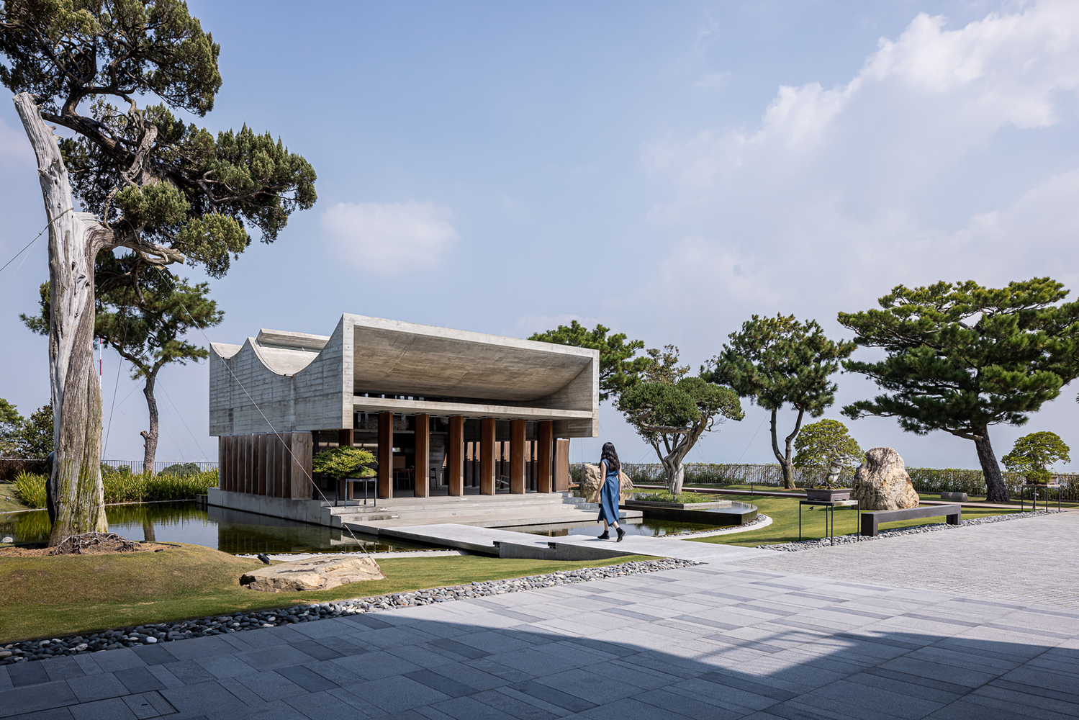
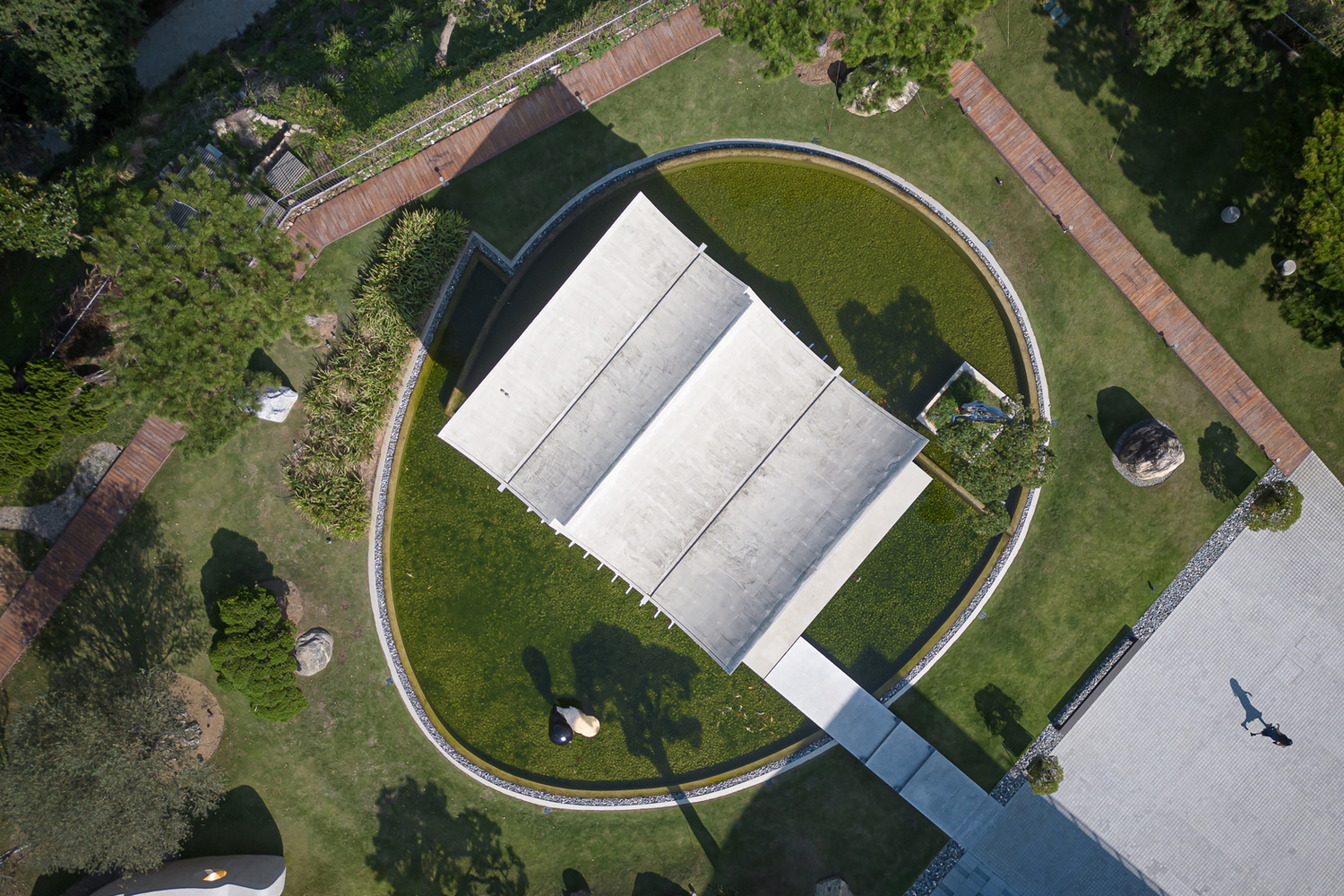




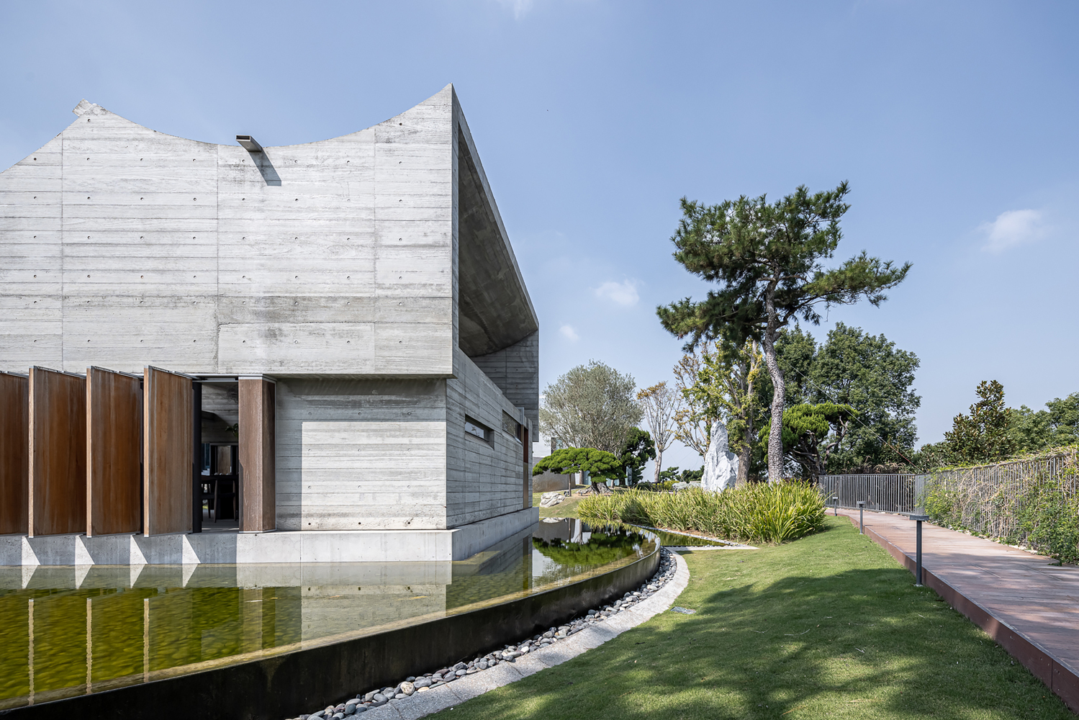
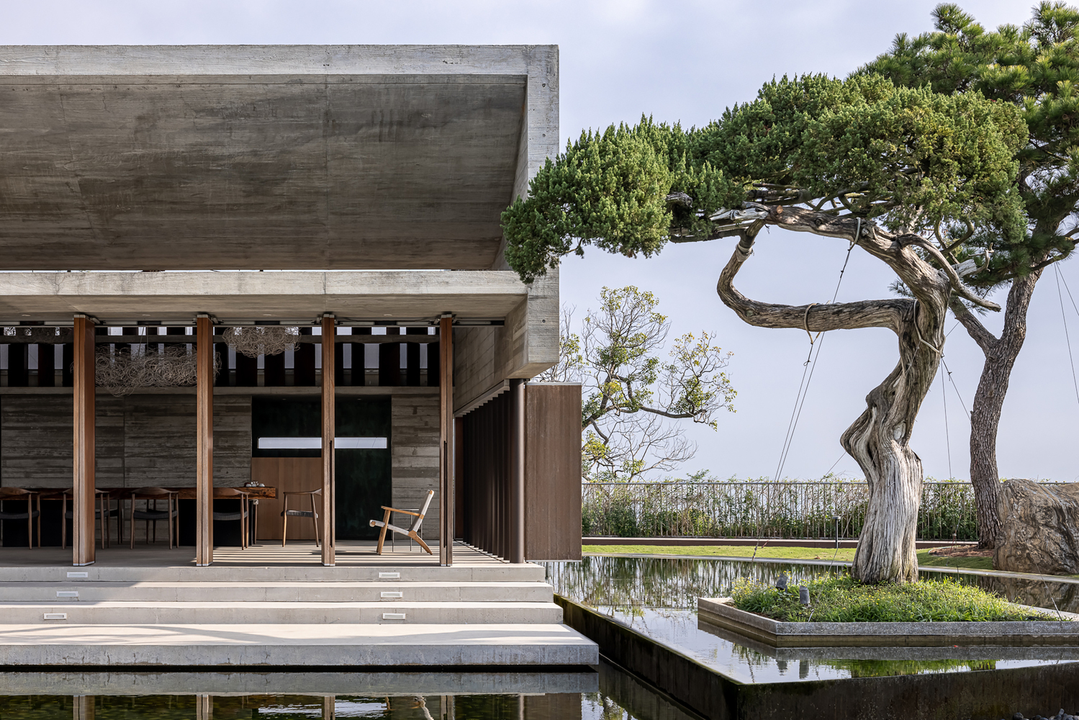





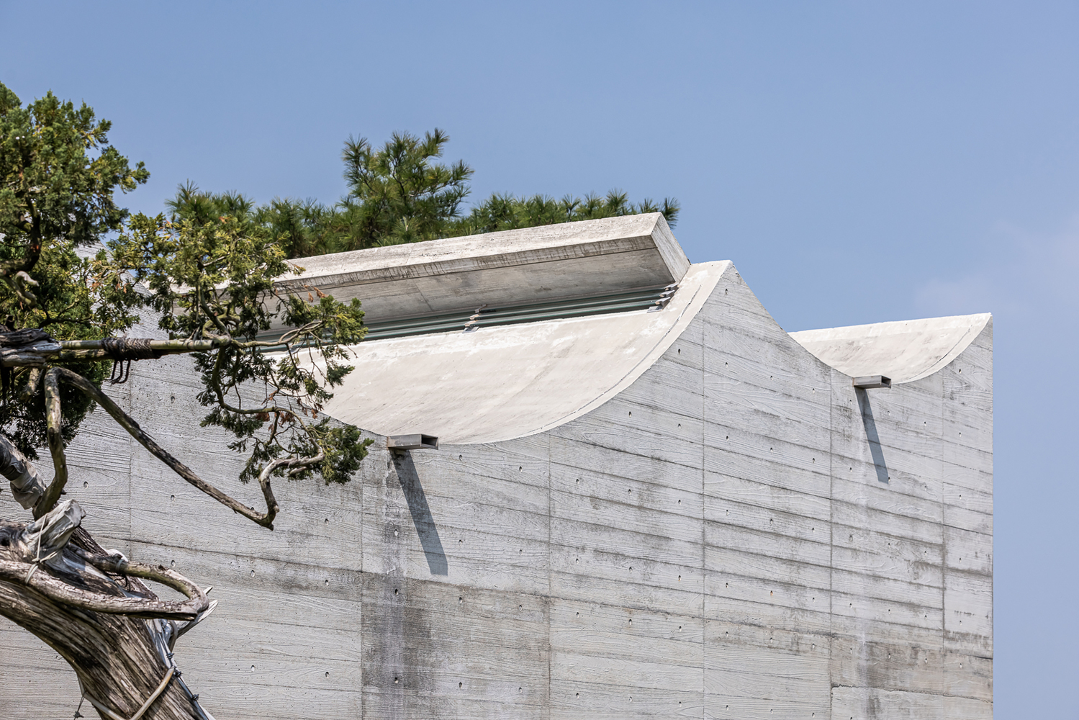





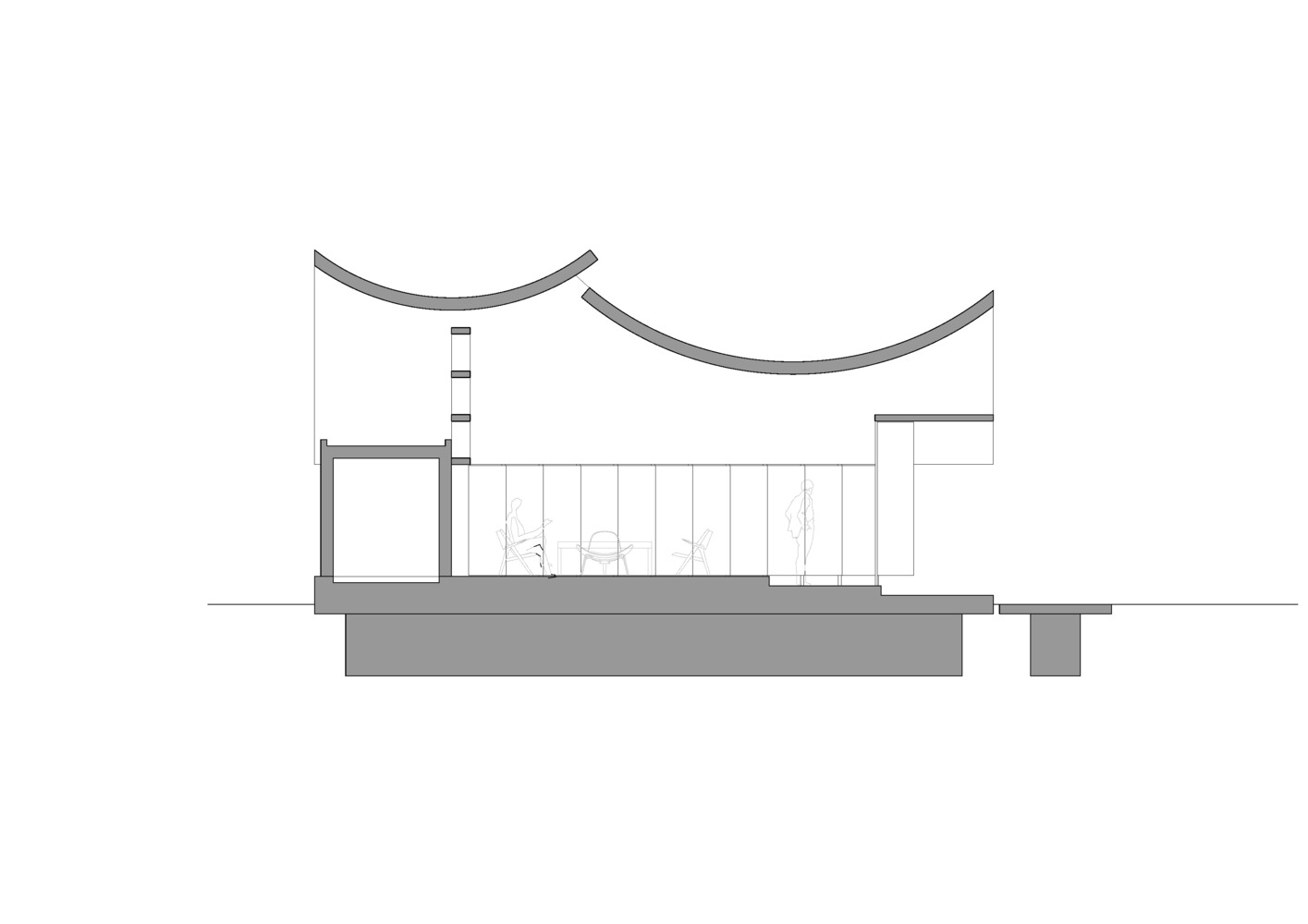
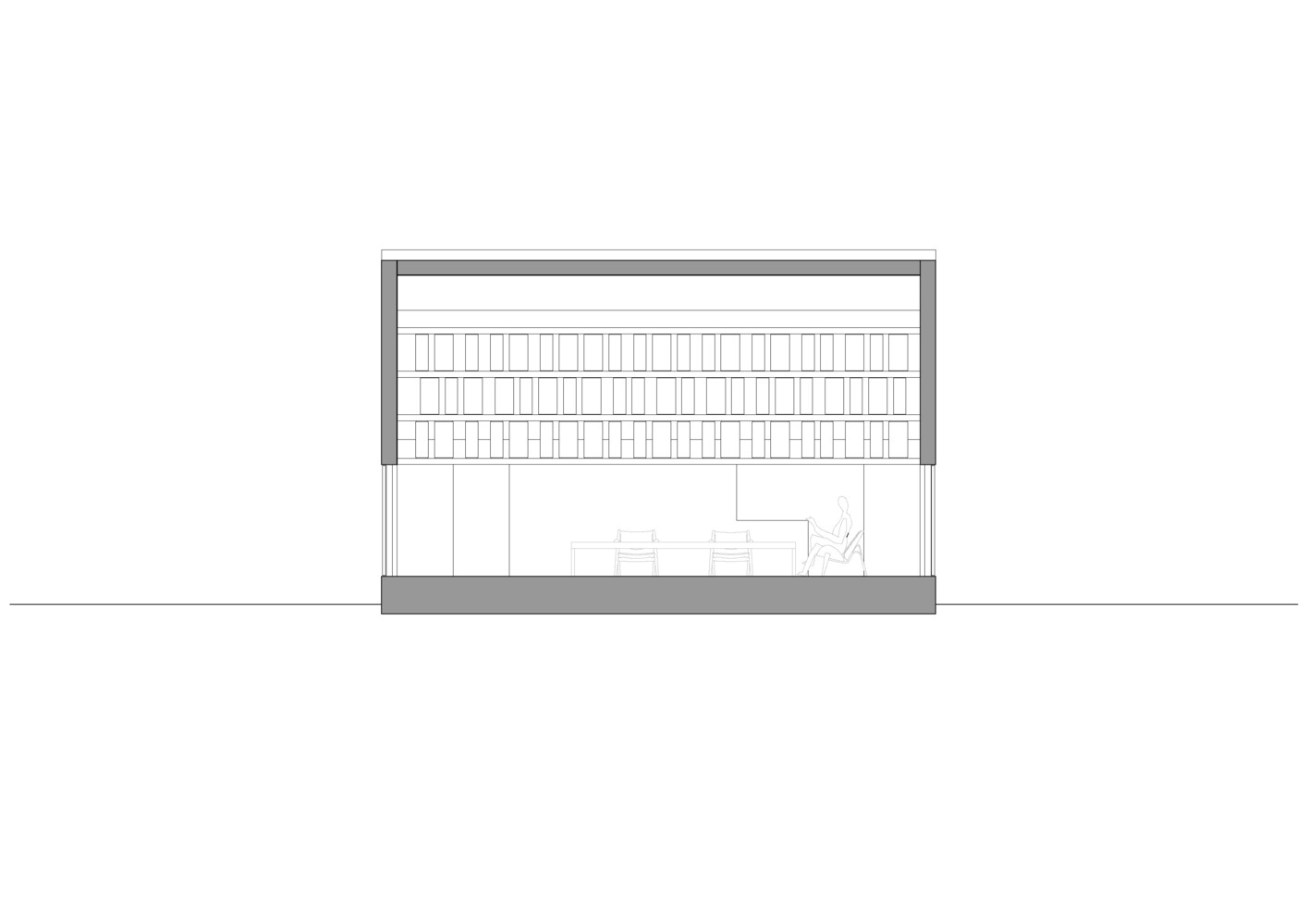

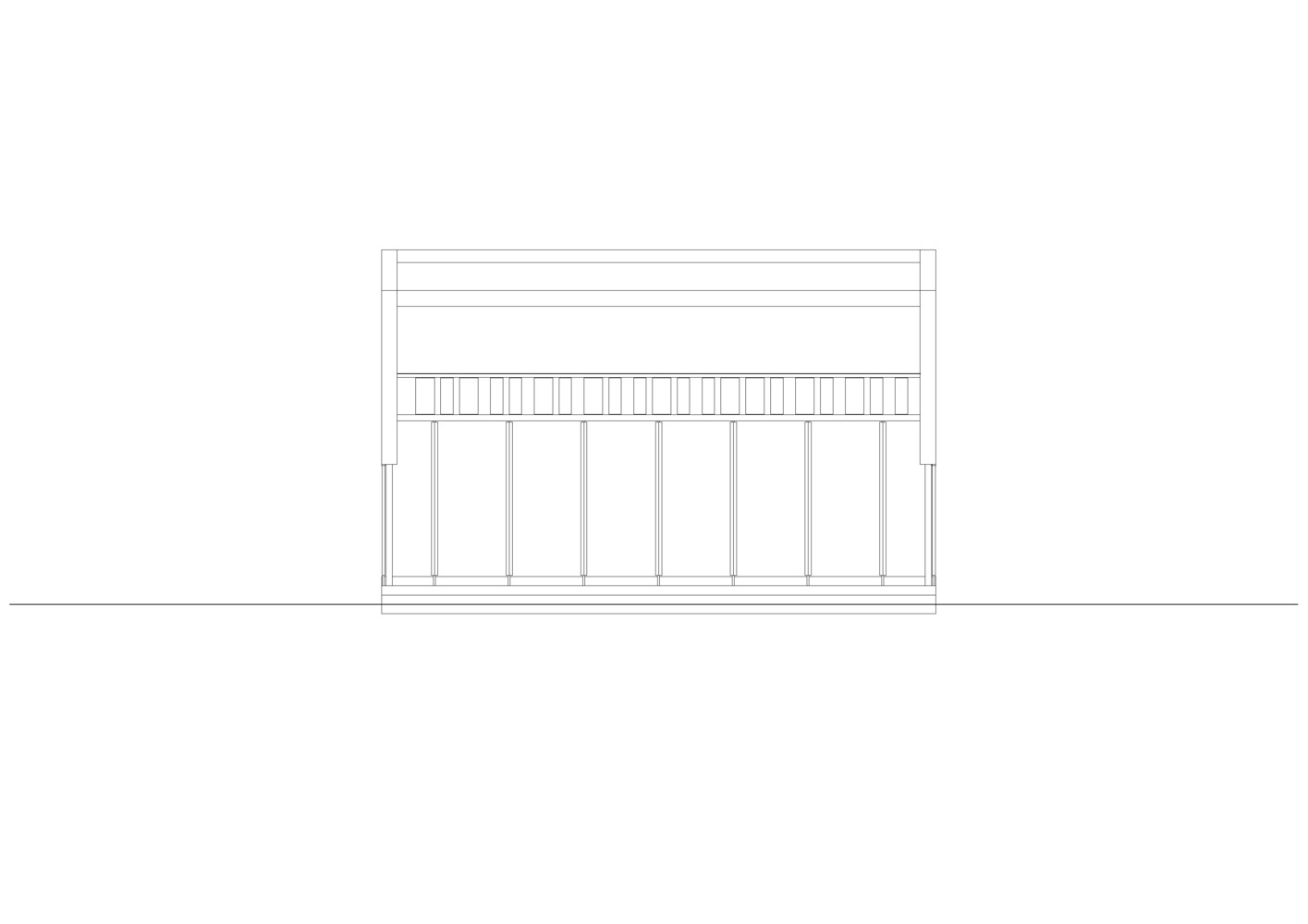


The client’s main request was to have a tea pavilion located on Watermoon Mountain that does not require artificial air conditioning systems to achieve thermal comfort in the space. But due to its location on top of this hill, the building is completely exposed to the sun from the south and the strong winds coming from the northeast.
The design uses two staggered, south facing curved concrete plates that help to control the airflow and introduce a pleasant southern wind into the space. The vertical dislocation between the two curved plates and the horizontal concrete plate that canopies the front platform allows solar radiation into the space washing over the tea table’s surface during the colder season.
The triangular shaped Burmese Teak wood lattice located on the north facade blocks the strong unpleasant winds coming from the northeast.
The pivoting doors also made of Burmese Teak wood are located on the perimeter of the plan allowing for better control of the light and direct airflow into the main lounge space.
The pavilion stands as an island in the middle of an oval shaped water pond elevated 60cm over the water level on the east side and 30 cm on the west side. The level changes on the pond allow for a natural water flow and help improve the space comfort, increasing the relative humidity in the air that flows into the space during the hot season.
from archdaily
'Commerce' 카테고리의 다른 글
| *팩토리 리모델링 [ Mix Architecture ] Renovation of Nanjing Combat Machinery Factory (0) | 2023.07.07 |
|---|---|
| *비앤에이 워터프런트 [ StudioMAS ] The Ridge_V&A Waterfront (0) | 2023.07.06 |
| *집속의 집 [ atelier tao+c ] ZIIN Beijing Store (0) | 2023.04.06 |
| *레드블럭+실린더 [ G+ Architects ] NAM Coffee (12) | 2023.03.15 |
| *스시레스토랑 Child Studio Subtly Blends Modernist and Japanese Elements in a London Sushi Restaurant (0) | 2023.02.24 |