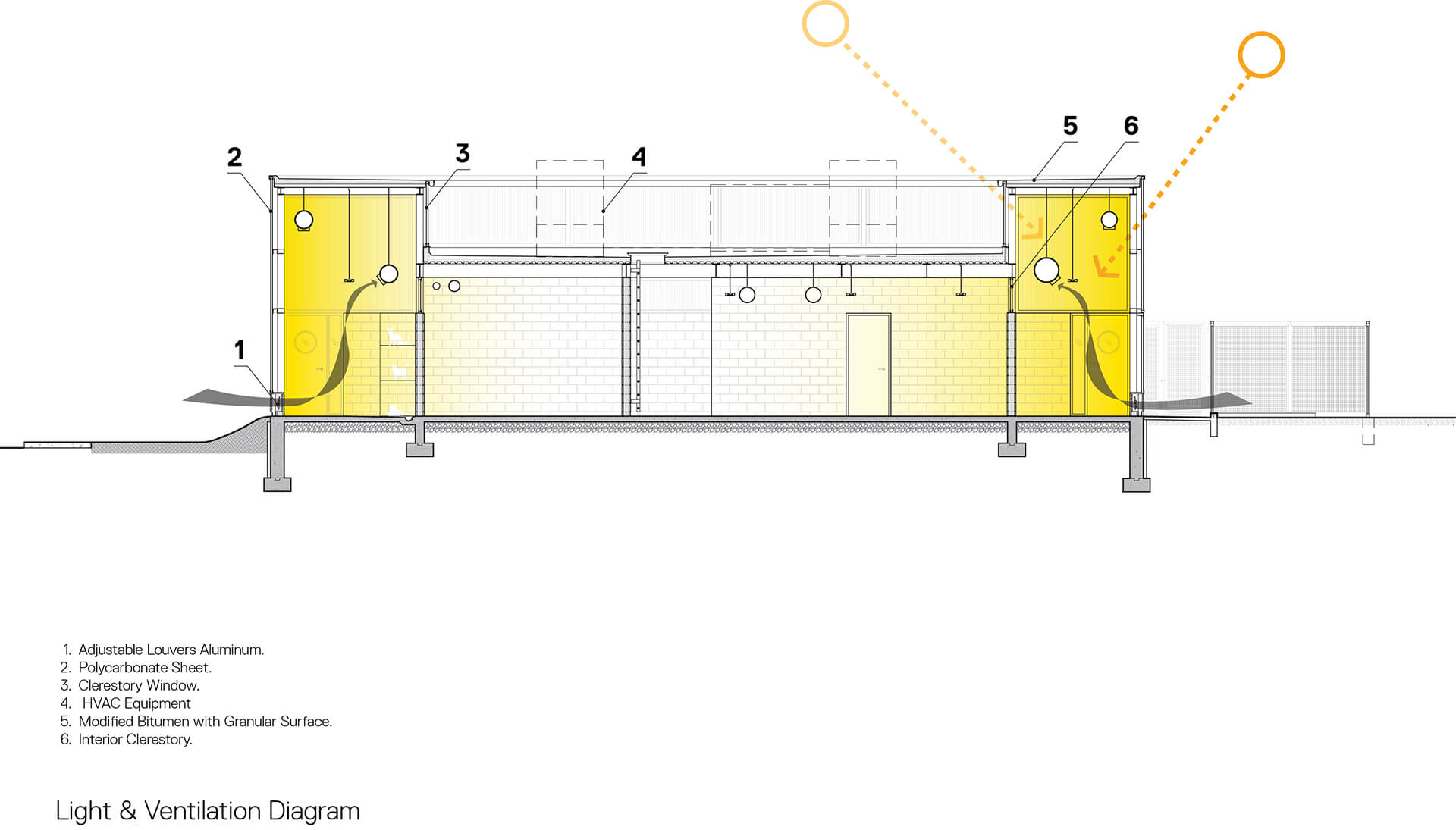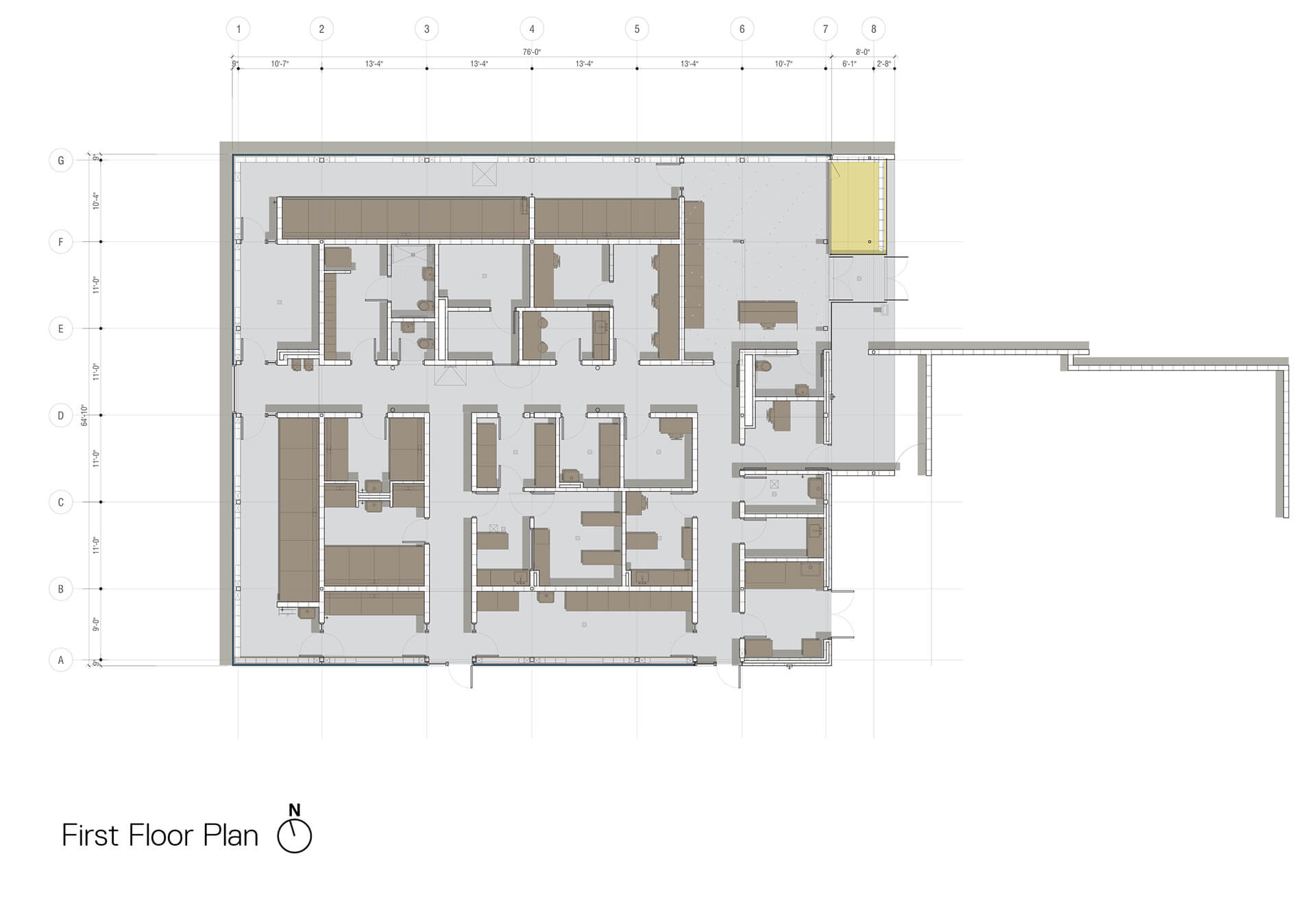
 |
 |
 |
Garrison Architects-Staten Island Animal Care Centre
일반적인 동물보호소 같은 경우는 폐쇄적인 환경 때문에 동물의 거주환경이 나쁘다. 폐쇄적인 환경 속에서 악순환되는 소음과 냄새같은 문제 해결이 필요하다. 이러한 상황을 미연에 방지하고 사람과 동물 간에 강한 유대관계를 형성하기 위해 풍부한 자연채광과 환기가 가능한 건축을 제안한다. 철골구조 위 투명한 폴리카보네이트는 풍부한 채광을 확보하는 동시에 열린 공간에 대한 방향성을 보여준다.
Name: Staten Island Animal Care Centre
Location: Staten Island, United States
Area: 492.38 sqm
Year of completion: 2022
Architect: Garrison Architects
Civil Engineer: Wohl & O’Mara
Landscape Architect: Wallace Roberts and Todd
Structural Engineer: Murray Engineering











Staten Island Animal Care Centre inverses the warehouse-esque animal shelter design
Garrison Architects create an animal care facility that is a reversal from the typical animal care facility design, to focus on creating a humane environment above all else.
Often humanity, as both a quality of being humane and of existing collectively, is limited to a conversation about humans. Perhaps it is a flaw in the word itself which seems to imply a limitation to the human species, a limitation that especially holds true for architecture when designing buildings, towns, and cities. On the other side of the spectrum, New York-based Garrison Architects let go of the familiar warehouse-esque animal shelter model to create the Staten Island Animal Care Centre a facility that is welcoming to animals and humans alike and build on the growing idea of more-than-human design. The 492.38 sqm space hosts 71 animals including 50 cats, 15 dogs, and guinea pigs/rabbits, and intends to alleviate the anxiety animals feel when boxed into closed structures, as they wait for adoption.
The animal healthcare architecture’s strength lies in its design, which is focused on problem-solving. Garrison Architects, through research and understanding, first identified the core problems that needed to be solved. “Most shelters are arranged like warehouses with dense cage arrays containing large animal populations in a single room. For dogs, this results in a kind of feedback loop where they respond to each other’s distress in a communal howl. The noise is deafening, the smell is overwhelming, and there is no sense of night or day. Responding to this context became our mission to ameliorate the animals living conditions and create a strong connection to nature. Once we recognised this goal it became apparent that our building should provide its principal inhabitants with natural light and copious ventilation in a small-scale setting,” shares James Garrison, principal architect at Garrison Architects.
The considerably well thought out facility includes animal holding areas, two large dog yards, separate access points for adoptions and admissions, offices, a reception area, and a staff pantry. On the outside, it has a cleverly landscaped native garden, a parking lot, and a gated loading and service area.
The most identifiable feature of the centre is its reversal from typical animal care facility designs. Here, instead of being cordoned off in the centre, the animals live around the perimeter of the building, with service functions and offices inhabited by humans occupying the core. Considering that a large portion of the employee’s day is spent with animals, the design benefits both. Having the animals on the periphery also curtails any disruption caused by a single troubled animal.
from stirworld
'Culture' 카테고리의 다른 글
| *칸타브리아 록 아트센터 [ sukunfuku studio ] Cantabria Rock Art Center (12) | 2023.05.09 |
|---|---|
| *승마 클럽 하우스 [ Studio rc ] Piedra Grande Equestrian Club House (0) | 2023.04.28 |
| [ KAAN Architecten ] Museum Paleis Het Loo (0) | 2023.04.19 |
| *나인 테라스 브릿지 [ Scenic Architecture Office ] Bridge of Nine Terraces (1) | 2023.04.13 |
| *레드 아치 [ Niall McLaughlin Architects ] International Rugby Experience in Ireland (0) | 2023.04.10 |