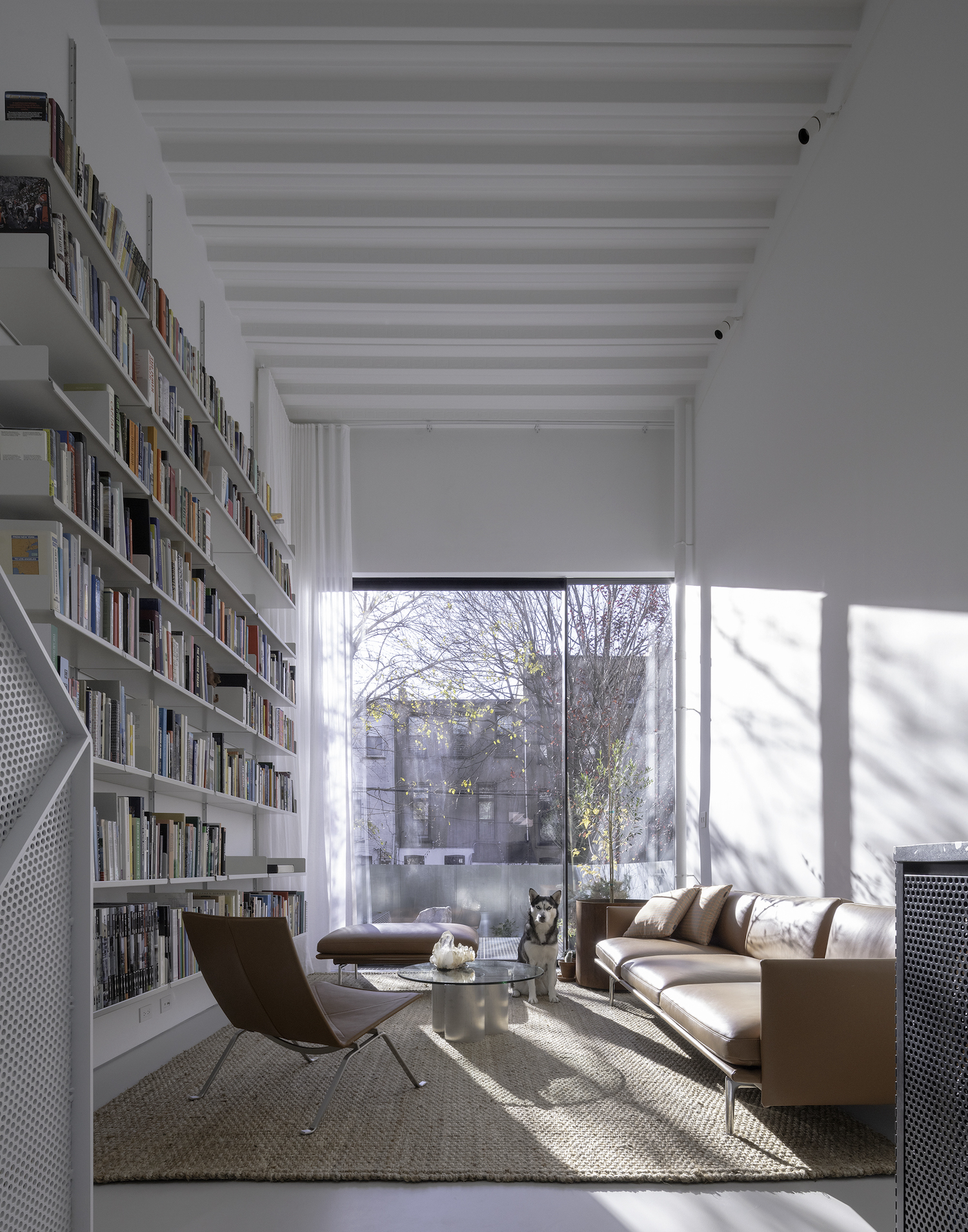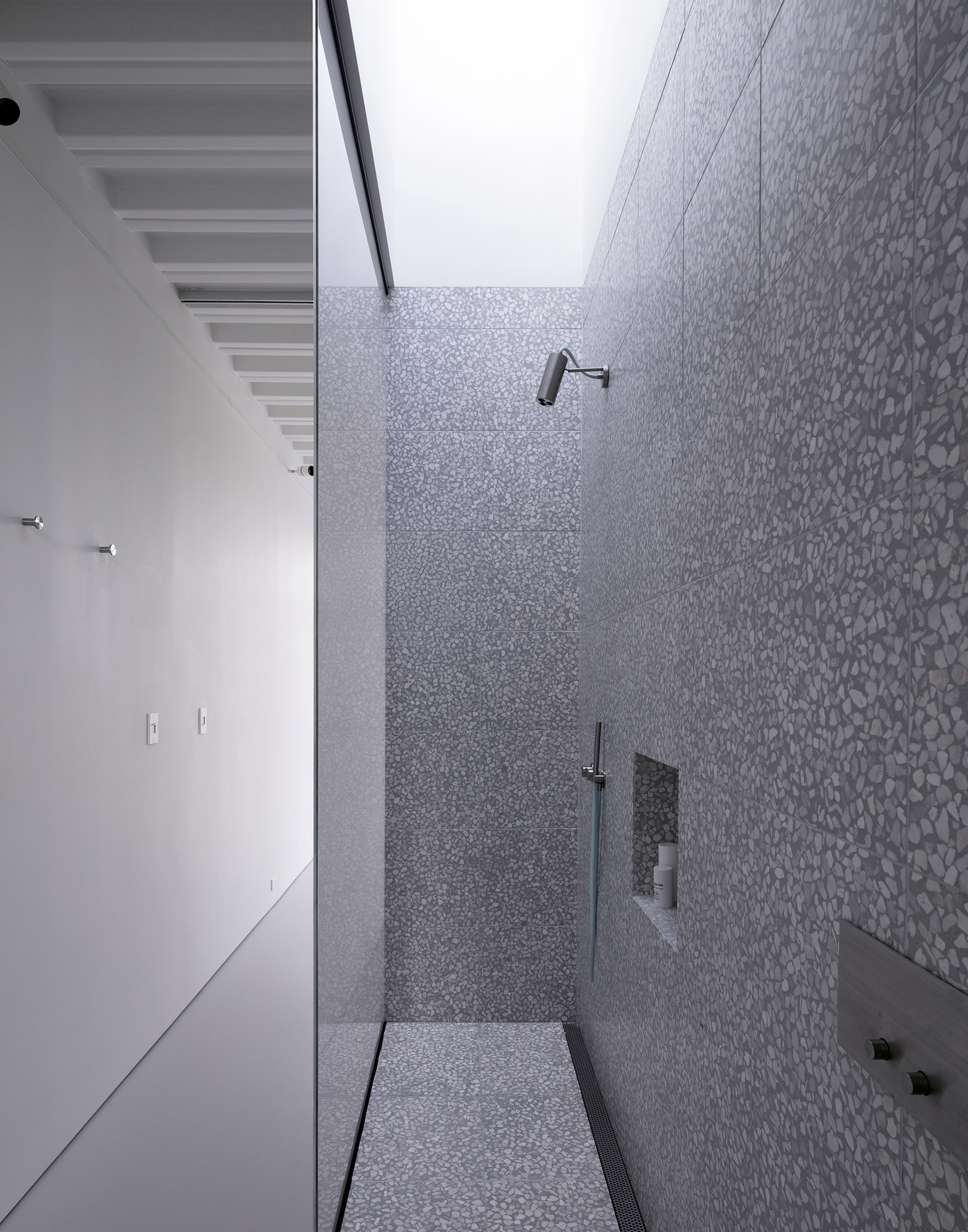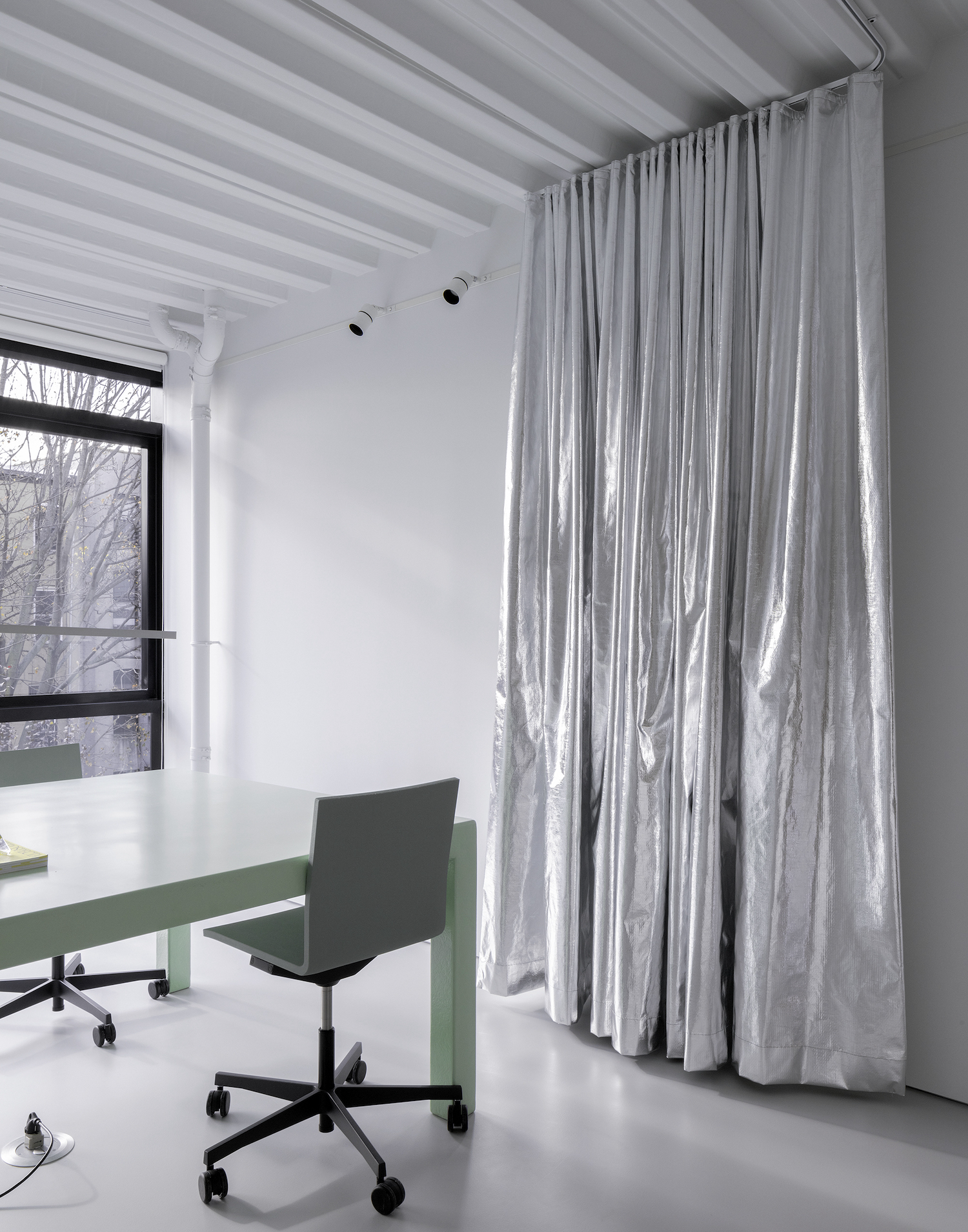
Only If-Narrow House
온리 이프가 설계한 내로우 하우스는 뉴욕 브루클린에 위치한 미니멀 주택이다. 가로 13피트 4인치, 세로 100피트의 대지에 설계된 주택은 뉴욕시의 일반적인 규정가 다른 해석으로 신축되었다. 폭 18피트 미만의 대지는 일반적으로 개발이 금지되었지만, 이번 경우는 특정 기준을 충족하여 이전에 공터로 남겨져 있던 대지를 개발할 수 있게 되었다. 이러한 건축의 시작은 제약적이고 불규칙적인 도시공간을 활용하기 위한 대안으로 제안되는 동시에 창의적인 주택에 대한 폭 넓은 방법을 제안한다.








Narrow House is a minimal residence located in Brooklyn, New York, designed by Only If. In Brooklyn’s Bedford Stuyvesant neighborhood, the Narrow House stands as an intriguing architectural feat. Designed to fit a unique 13-foot-4-inch wide by 100 foot deep plot, this home defies typical New York City zoning regulations for residential spaces. Despite its slender dimensions, the site met specific criteria that allowed for the development of this previously vacant lot, which would usually be prohibited for lots less than 18 feet wide. The Narrow House offers an architectural solution for utilizing constrained and irregular urban spaces while also presenting a broader argument for inventive housing solutions. By demonstrating the potential for infill development, the project highlights the possibilities of creating new living formats in overlooked urban areas. The primary challenge in designing the Narrow House was not its exterior appearance, but rather ensuring adequate daylight and circulation within the limited space.
To address this, the front and rear elevations feature large glass panels, flush with the surrounding black stucco, allowing maximum light to enter the interior. The house is characterized by a distinct lack of interior walls, rooms, and corridors, with its open layout providing an 11 foot clearance, facilitating daylight penetration throughout the living space. Instead of walls, the split-level design creates distinct spatial zones for various domestic functions. A perforated steel staircase in the center of the home serves as a lightwell, allowing daylight to reach the middle of the plan. This vertical void further accentuates the sense of openness within the house. The architects behind the Narrow House not only designed the project, but also initiated it and currently reside within the space. By doing so, they are exploring new models of architectural agency that extend beyond the traditional client-architect service model, showcasing a more direct involvement in the development and inhabitation of their creations.
Photography by Naho Kubota