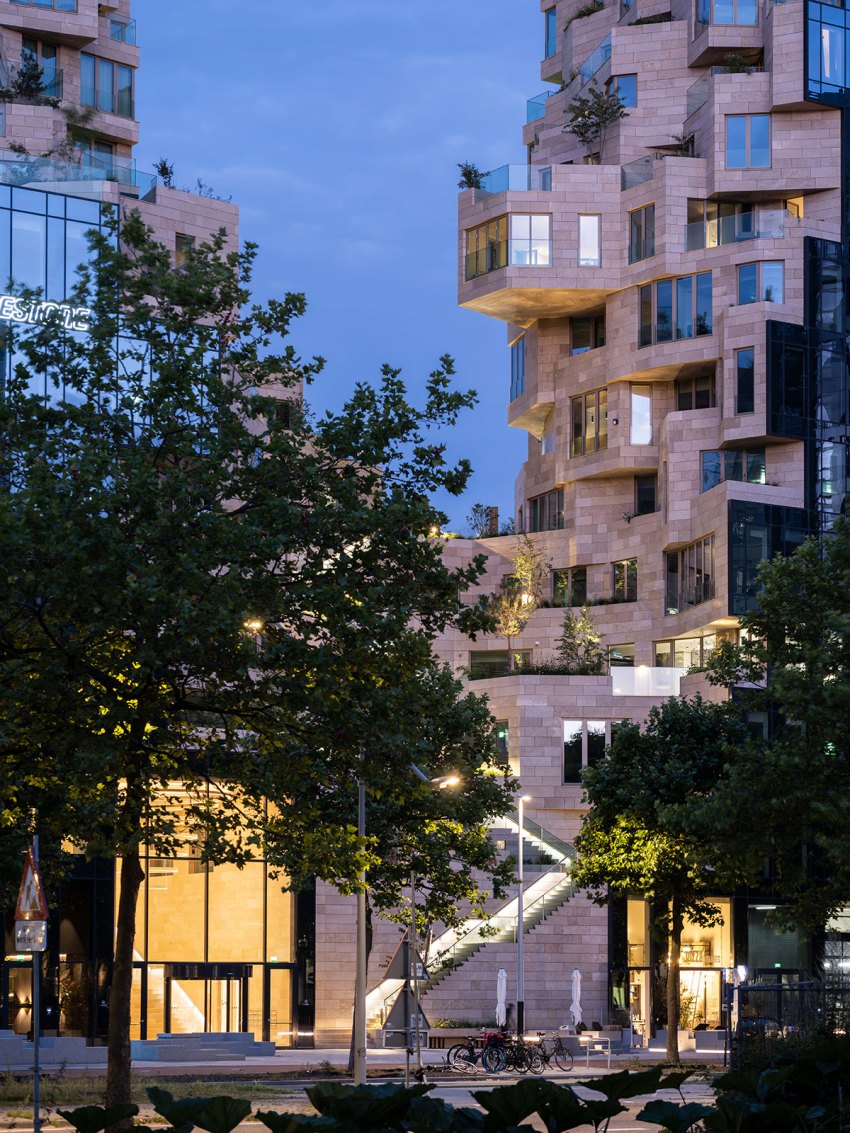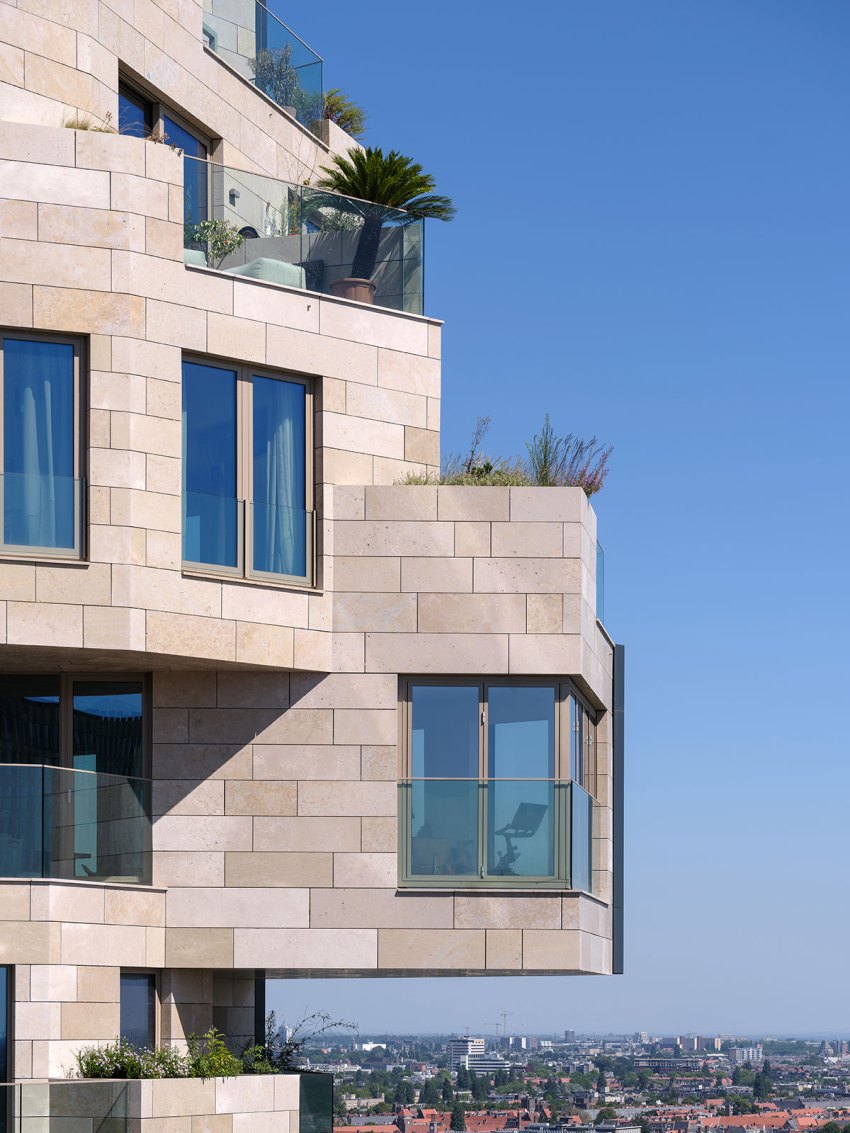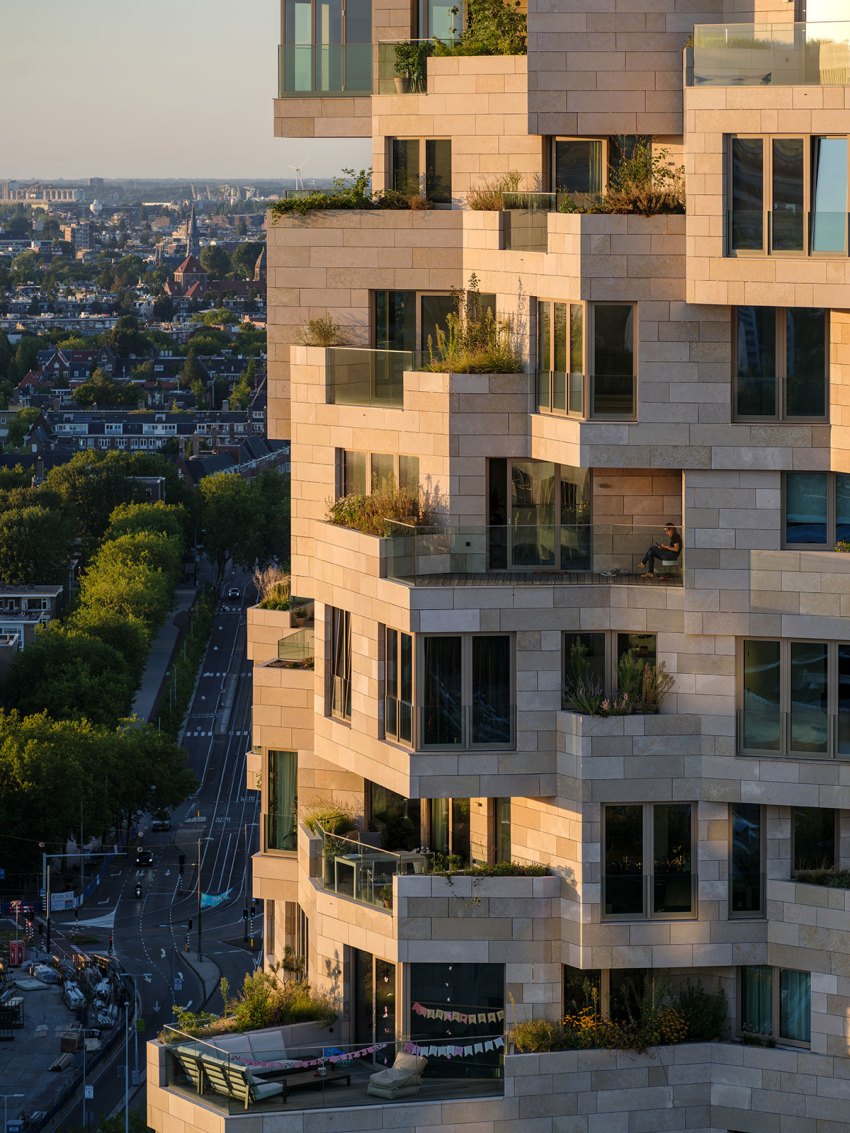
 |
 |
 |
MVRDV-The Valley
빌딩의 레이아웃은 거주자, 작업자 그리고 방문객들의 혼합된 동선을 조정하는 것에서 시작된다. 층별구성은 지하3층 지하주차장과 지상 7층 규모의 오피스, 8층 규모의 아파트로 구성된다. 건물의 대부분의 공용에 오픈되어, 중앙 계곡을 통하여 지그재그로 올라 갈 수 있다.
























































A Green Oasis in Amsterdam’s Urban Landscape
In the heart of Amsterdam’s Zuidas district, a stunning skyscraper has taken root, changing the face of urban living. Valley, a multi-purpose, green-infused high rise designed by MVRDV Architects, has officially opened its doors, heralding a new era of sustainable, integrated city living. This award-winning development combines residential, commercial, and cultural spaces within a breathtaking vertical forest, offering a vibrant oasis amidst the city’s bustling business district. Valley’s unique design, innovative engineering, and commitment to sustainability have captured the imagination of urban planners and residents alike, redefining what is possible for the future of urban environments.
Revolutionizing Urban Living: Valley, MVRDV’s Green Dream
Valley, the dramatic, geology-inspired, plant-covered high-rise designed by MVRDV, is a 75,000-square metre building that was recently declared the world’s best new skyscraper by the Emporis Awards. The building stands out in Amsterdam’s Zuidas neighborhood with its three towers of 67, 81, and 100 meters and its spectacular cantilevered apartments.
The building distinguishes itself in several ways: firstly, it combines offices, shops, catering, cultural facilities, and apartments in one building; secondly, unlike the closed off buildings elsewhere in the Zuidas, the green valley that winds between the towers on the fourth and fifth floors is accessible to everyone via two external stone staircases. The building’s extensive planting, designed by landscape architect Piet Oudolf, hosts approximately 13,500 young plants, shrubs, and trees. As these mature over the coming years, they will give Valley an increasingly green appearance, making the building a manifesto for a greener city.
Valley is an attempt to bring a green and human dimension back to the inhospitable office environment of Amsterdam Zuidas. It is a building with multiple faces; on the outer edges of the building is a shell of smooth mirrored glass, which fits the context of the business district. Inside this shell, the building has a completely different, more inviting natural appearance, as if the glass block has crumbled away to reveal craggy rock faces inside replete with natural stone and greenery.
Various locations throughout the three-tower complex offer breathtaking views of the city the apartments, of course, but especially the sky bar at the top of the tallest tower, which visitors can access via the Molteni flagship store on the ground floor.
The building’s layout is tailored to a mixture of residents, workers, and visitors: on top of the three story underground car park, offices occupy the lower seven floors, with apartments located on the eighth floor and up. Much of the building is open to the public: from the publicly accessible footpath that zig-zags up to the central valley from the street level to the Grotto, an atrium that forms a covered street on the first floor where the Sapiens Lab – a breeding ground for young scientists – will soon open.
The grotto is connected to the outside by two large skylights that double as shallow water pools in the valley level above, and its natural stone flooring, walls, and ceilings – the same stone used on the surfaces of the valley and towers –makes clear that all the public areas of the building are part of the same apparently geological formation.
The design and construction of Valley are utterly bespoke, requiring the sustained commitment of hundreds of designers, engineers, builders, consultants, and of course, the client. The enormously complex shape required a special commitment to fine detailing that further enhances the design concept.
MVRDV’s technology experts created a series of custom digital tools to perfect the building, from a tool that ensured every apartment had adequate light and views to a program that made possible the apparently random pattern of over 40,000 stone tiles of varying sizes that adorn the building’s façades.
Each of the 200 apartments has a unique floorplan, made possible by the interior designs by Heyligers Architects. And the outlandish cantilevers of the towers are possible thanks to innovative engineering, including eleven steel “specials” bolted to the concrete building that takes the overall appearance to the next level.
from archeyes